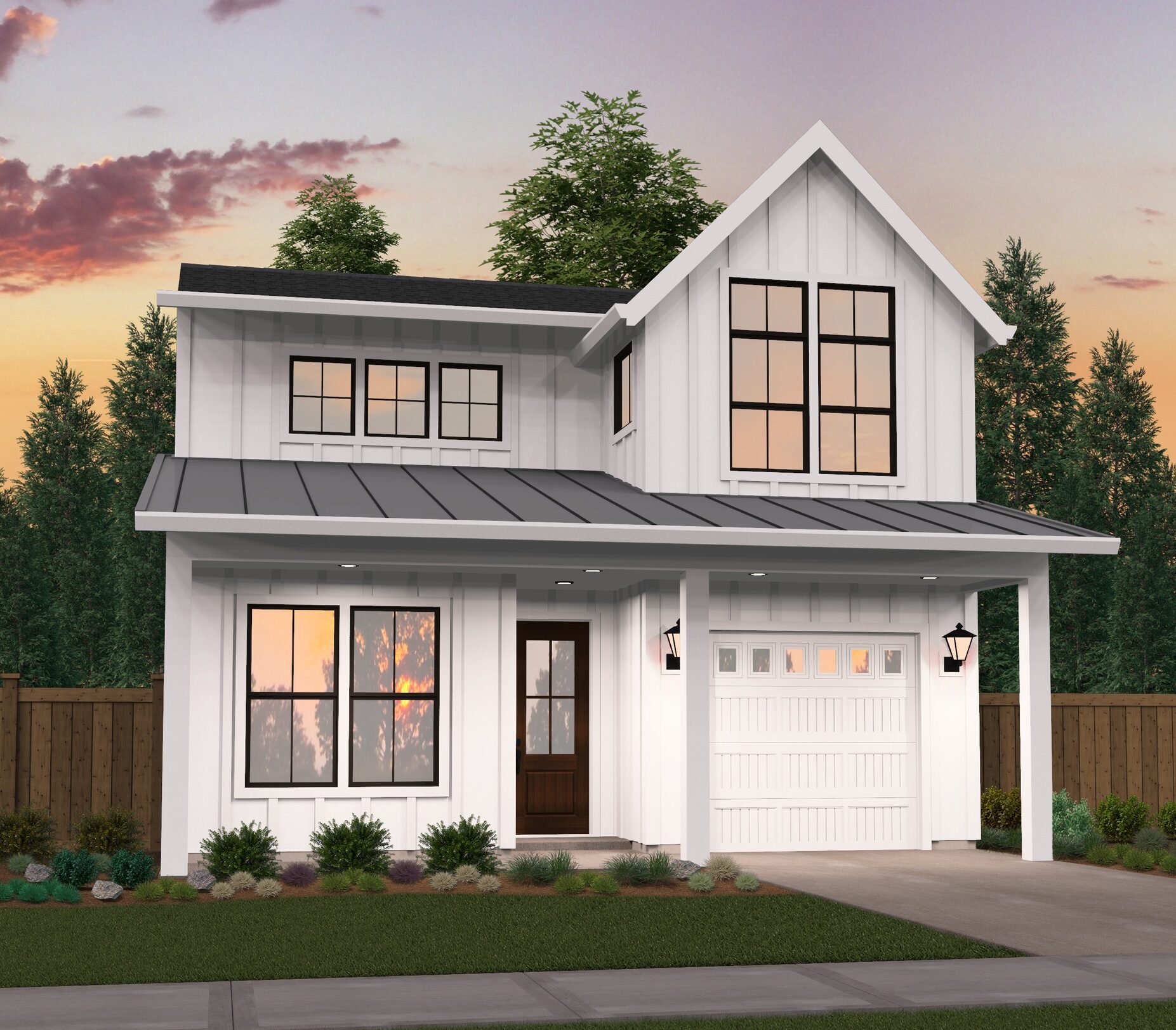Alexander Pattern Optimized One Story House Plan – MPO-2575
MPO-2575
Fully integrated Extended Family Home
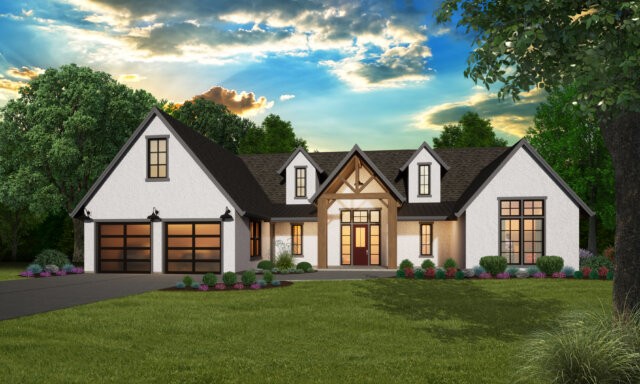 Imagine an Extended Family Home on peaceful corner of a welcoming neighborhood, a vision of harmonious living takes shape – a multi-generational, extended one-story 4-bedroom gabled family home plan , a blueprint for dreams and a celebration of family’s enduring bond. This home design represents the epitome of endless possibilities, designed with the wisdom of the most popular Life Patterns in mind.
Imagine an Extended Family Home on peaceful corner of a welcoming neighborhood, a vision of harmonious living takes shape – a multi-generational, extended one-story 4-bedroom gabled family home plan , a blueprint for dreams and a celebration of family’s enduring bond. This home design represents the epitome of endless possibilities, designed with the wisdom of the most popular Life Patterns in mind.
This architectural marvel was crowned with a classic dormered roofline, elegantly adorned with traditional gable construction, creating a timeless silhouette that beckoned all who passed by. The blueprints for this remarkable dwelling are not just a set of plans; they were a canvas upon which generations could create their own stories.
Stepping into this home, you were welcomed by a tranquil courtyard, bathed in soft sunlight. It was an oasis of serenity, where the family could gather beneath the open sky, sharing stories and creating memories. Outdoor Living front and back is not just a feature; it was a way of life.
Inside, the expansive interior was graced with vaulted beamed ceilings that exude an air of grandeur and spaciousness. The heart of the home is the family kitchen, a place where the magic of culinary traditions come to life. Here, recipes are shared, laughter echoed, and bonds deepened as the family prepares and enjoys meals together.
The walls are adorned with built-in niches, each one serving as a time capsule for precious heirlooms and photographs. These alcoves whispered tales of love, resilience, and accomplishment, bridging the past with the present.
This Extended Family Home, designed with the most popular Life Patterns in mind, boasts complete guest quarters, ensuring that friends and extended family can be welcomed with open arms. It is a place where hospitality thrives, creating a haven of togetherness and warmth.
A greenhouse, a space bathed in sunlight, is a place to nurture nature, where vibrant flowers and lush plants thrive. The connection with the natural world is alive and well, reminds all who live here of the wonders of growth and renewal.
A workshop, complete with space for tools and workbench, serves as the incubator for creativity and innovation. Here, dreams can take shape and skills can pass from one generation to the next, ensuring the family’s expertise and skills endure.
Storage spaces, thoughtfully integrated throughout the home, safeguard treasured artifacts, from childhood mementos to significant milestones. These hold the tangible evidence of a family’s history, a constant reminder of the legacy to be carried forward.
The true gem of this home is the built-in seating, cozy window seats lining the living room walls. Here, stories can be shared, secrets revealed, and laughter flows as generations gather and share the wisdom of their experiences.
This home that thrives on adaptability, always evolving to meet the changing needs of the family. With each expansion, renovation, and transformation, it adapts to hold the dreams and aspirations of its beloved inhabitants.
Privacy and flexibility are paramount, ensuring that each generation can enjoy their space while coming together in harmony. The outdoor living spaces provided tranquil retreats, and the courtyard creates a private sanctuary.
The blueprint for this Extended Family Home plan is a masterpiece of endless possibilities. It embodies the strength of tradition and the boundless potential of a place filled with love, history, and a future waiting to be written. This is not just a home; it is a sanctuary of dreams and the embodiment of a multi-generational one-story 4-bedroom gabled family home plan.
Our team has very much enjoyed the research and development process with this very special Mark Stewart House Plan.
Our business is built on collaboration, showcasing our eagerness to engage with customers in co-creating a design that suits them. Dive into our eclectic selection of customizable home plans and let your imagination take flight. If the possibility of customizing a design excites you, don’t hesitate to reach out. Through our combined efforts, we can fashion not only an impressive home but also a cozy living space customized to your distinct vision.

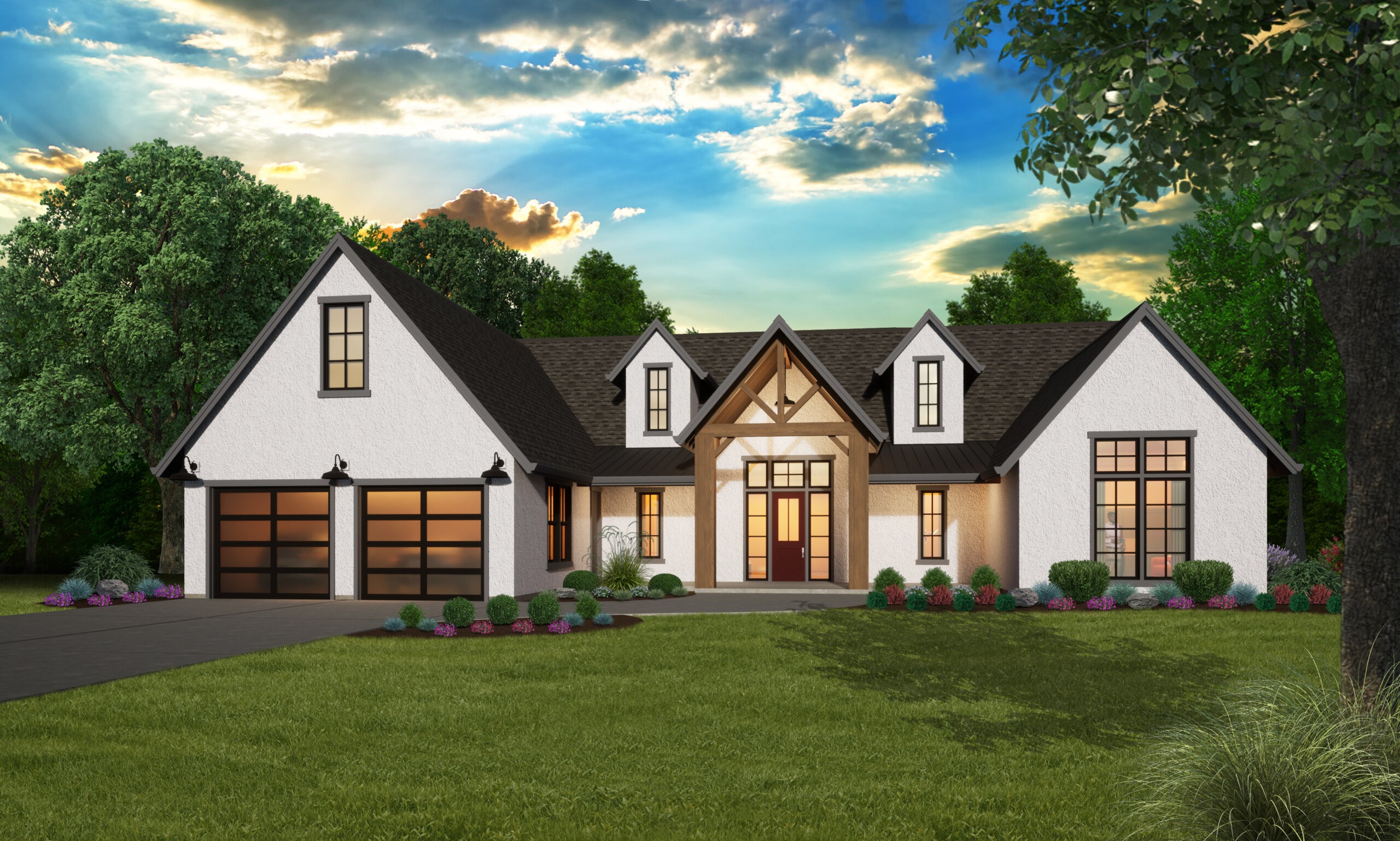
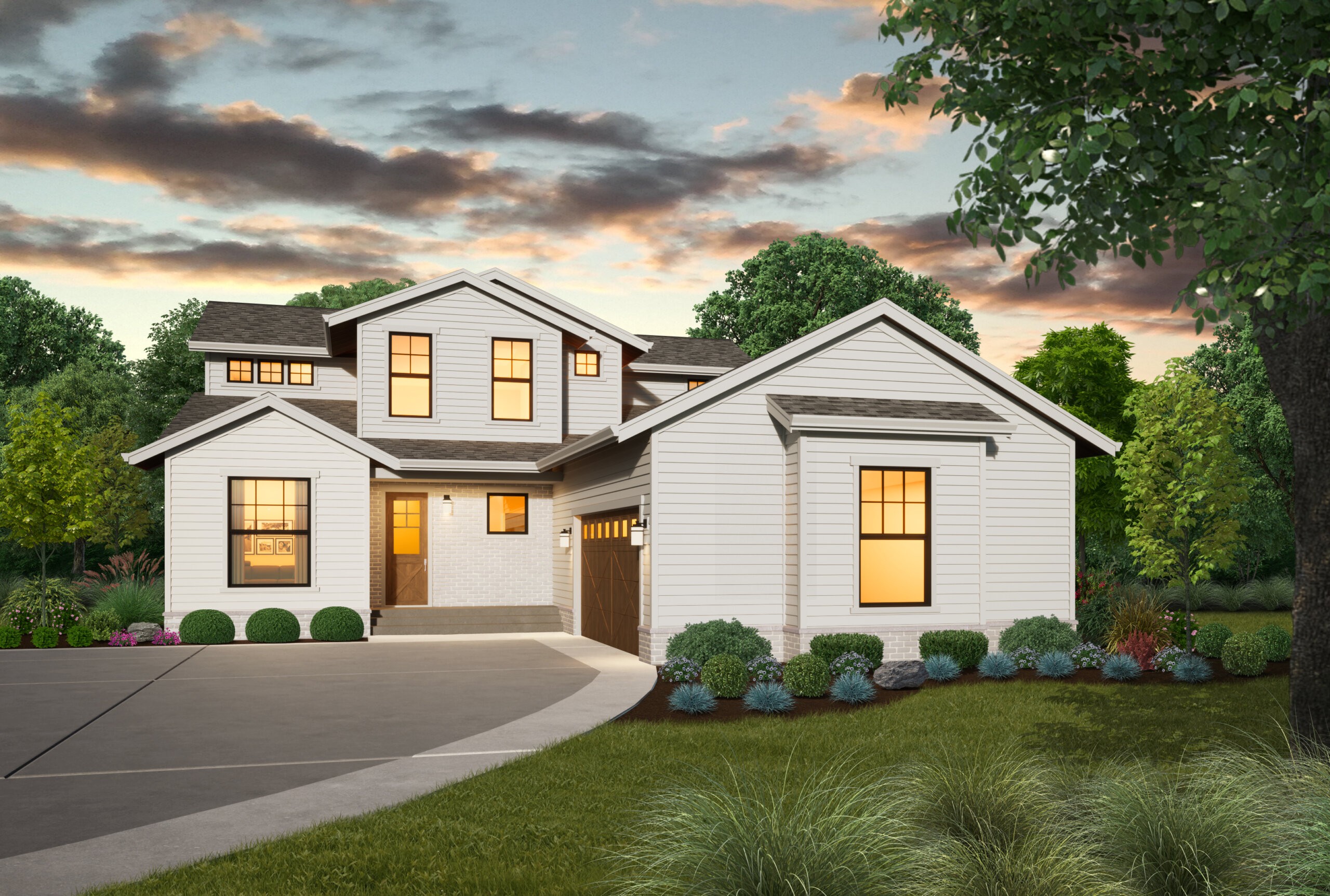
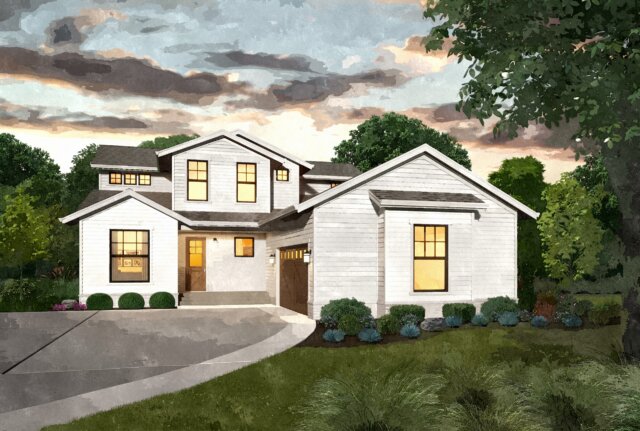 We’ve reimagined the traditional designs of the last 100 years to give you this New American 2 story house plan. The L-shaped footprint fits on tons of lots, and the exterior will catch anyone’s eye while working in a myriad of neighborhood styles.
We’ve reimagined the traditional designs of the last 100 years to give you this New American 2 story house plan. The L-shaped footprint fits on tons of lots, and the exterior will catch anyone’s eye while working in a myriad of neighborhood styles.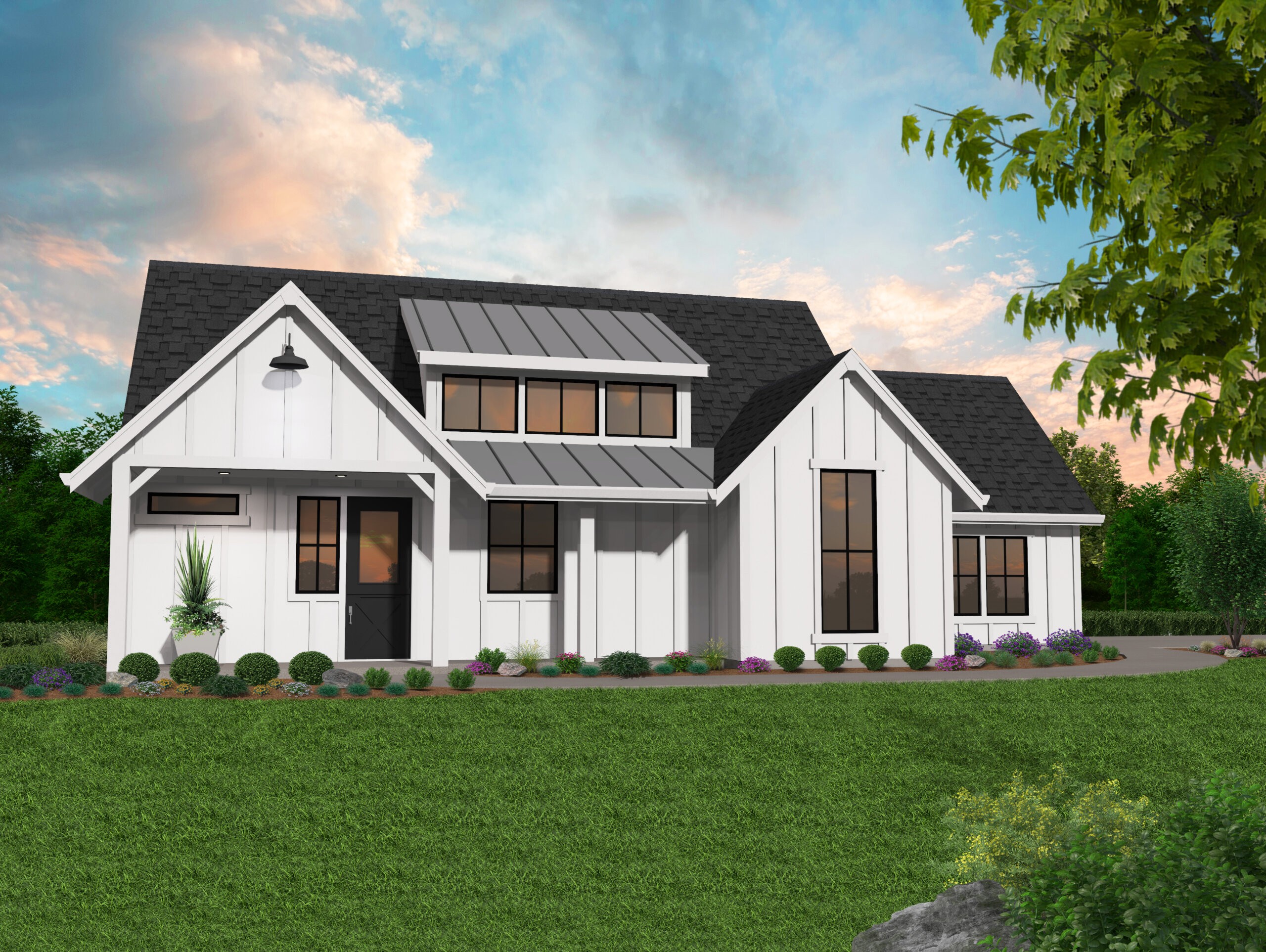
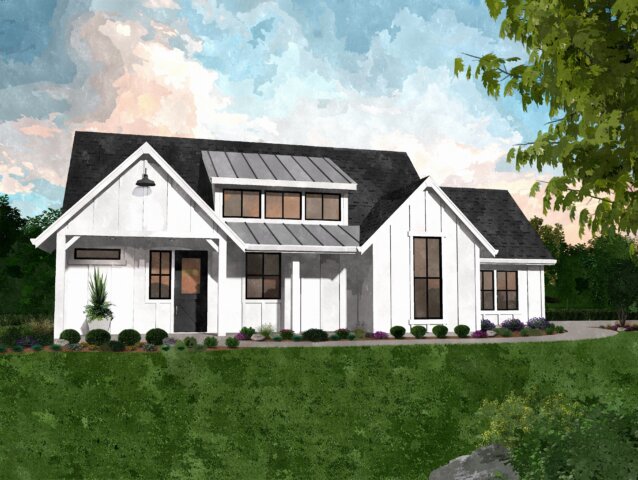 We are very proud to present “Farm 640-Heritage,” a farmhouse with an unbelievably stylish exterior and a supremely livable and easily maintained floor plan, all coming in under 1000 square feet. The first thing you’ll notice about this home are the two grand covered outdoor spaces, the likes of which are rarely found on a home under 1000 square feet.
We are very proud to present “Farm 640-Heritage,” a farmhouse with an unbelievably stylish exterior and a supremely livable and easily maintained floor plan, all coming in under 1000 square feet. The first thing you’ll notice about this home are the two grand covered outdoor spaces, the likes of which are rarely found on a home under 1000 square feet.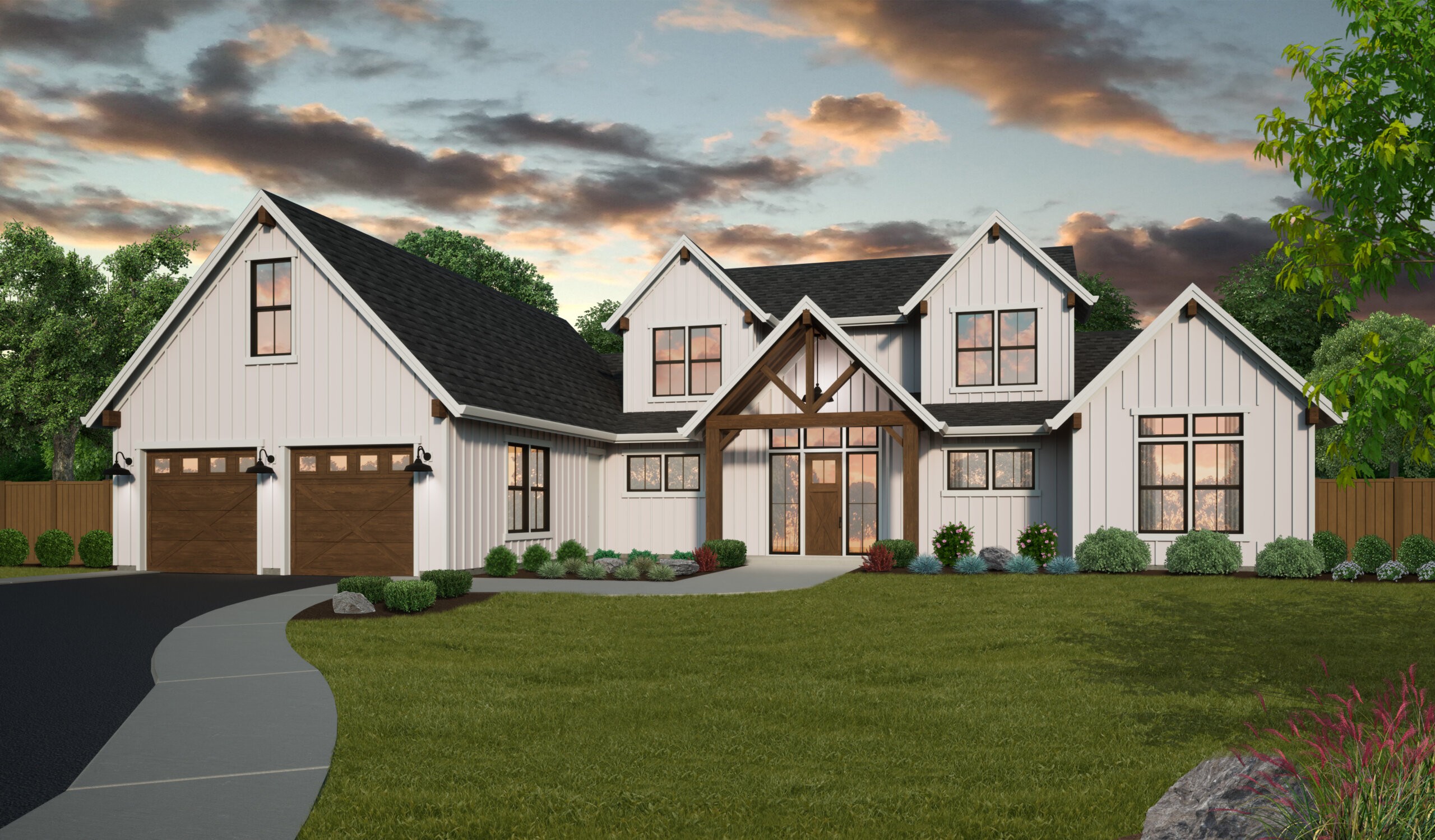
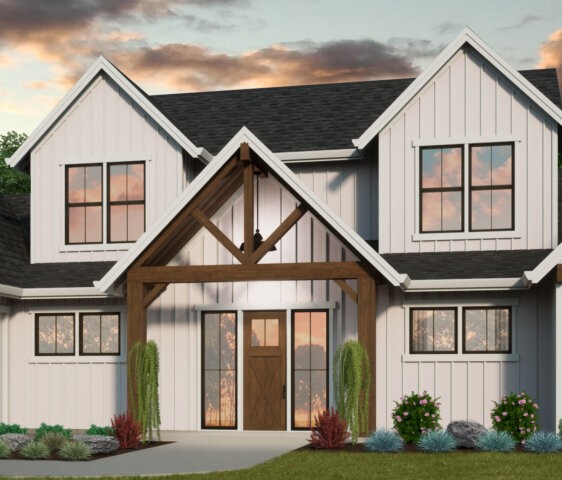 Discover this Open Concept Ranch Home Design with an exciting Great Room-Kitchen area with two story vaulted ceilings. Enter the generous Foyer through the large open timber front porch. The Foyer comes complete with large bench, coat hooks and coat closet. Down the spine of the corridor you will find a Pocket Office, Private Powder room and generous walk-in pantry near the kitchen and Garage Entry. A large pass-through laundry room with exterior door is cleverly placed near the back of the garage and near the Primary Bedroom Suite.
Discover this Open Concept Ranch Home Design with an exciting Great Room-Kitchen area with two story vaulted ceilings. Enter the generous Foyer through the large open timber front porch. The Foyer comes complete with large bench, coat hooks and coat closet. Down the spine of the corridor you will find a Pocket Office, Private Powder room and generous walk-in pantry near the kitchen and Garage Entry. A large pass-through laundry room with exterior door is cleverly placed near the back of the garage and near the Primary Bedroom Suite.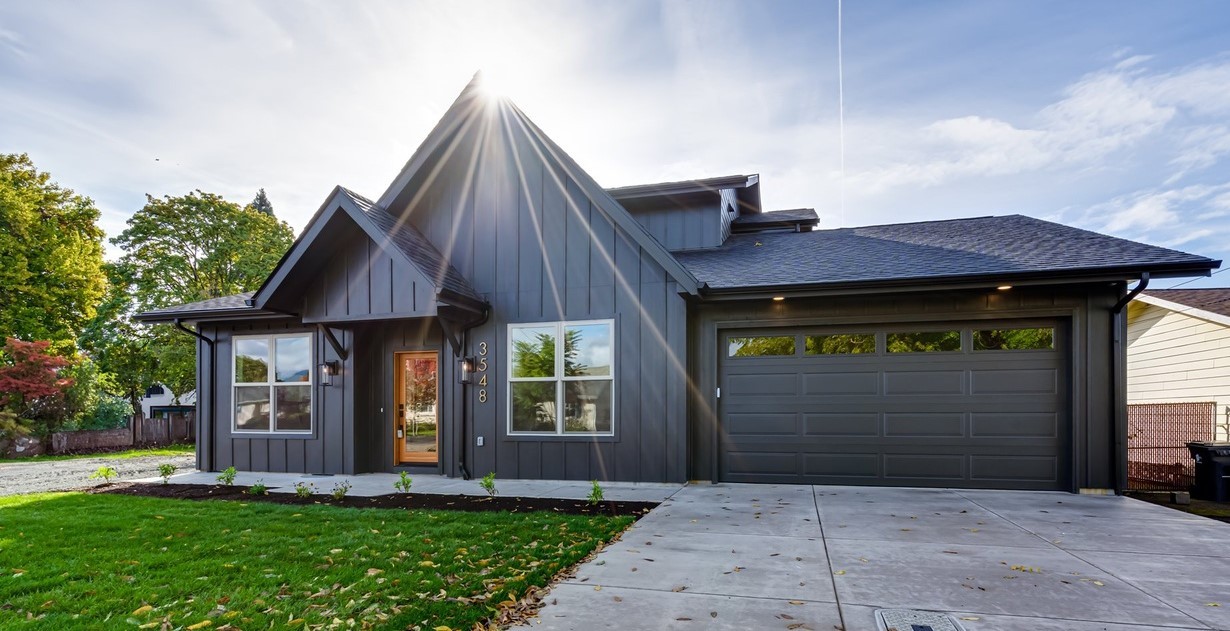
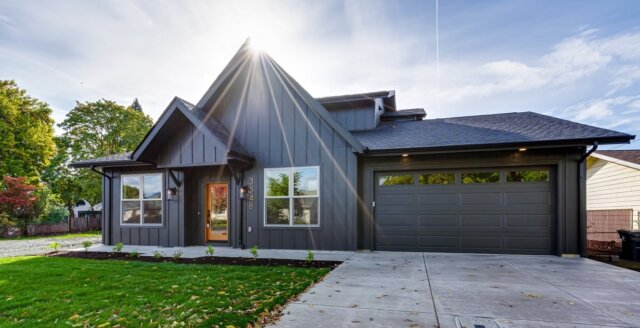
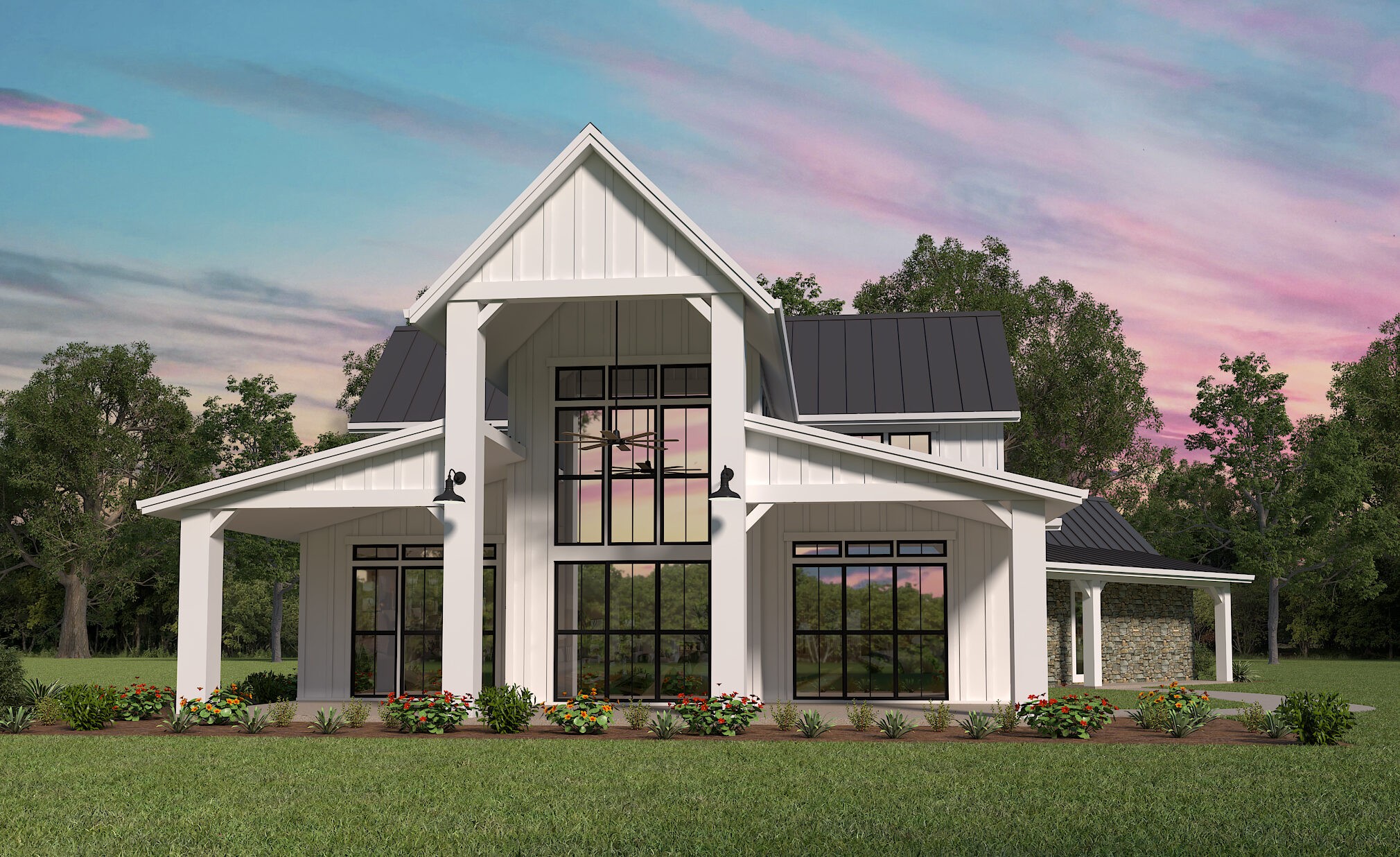
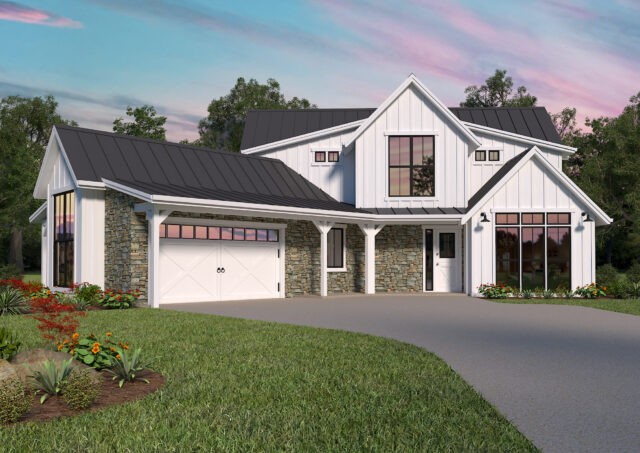 Marvel at this stunning farmhouse that is just as beautiful on the outside as the interior. Discover the beautiful front of this home, inviting and strong, and the rear of the home perfect for any lot with a beautiful view. Discover the dramatic covered outdoor living area , perfect for entertaining in the summer or for a relaxing night under the stars.
Marvel at this stunning farmhouse that is just as beautiful on the outside as the interior. Discover the beautiful front of this home, inviting and strong, and the rear of the home perfect for any lot with a beautiful view. Discover the dramatic covered outdoor living area , perfect for entertaining in the summer or for a relaxing night under the stars.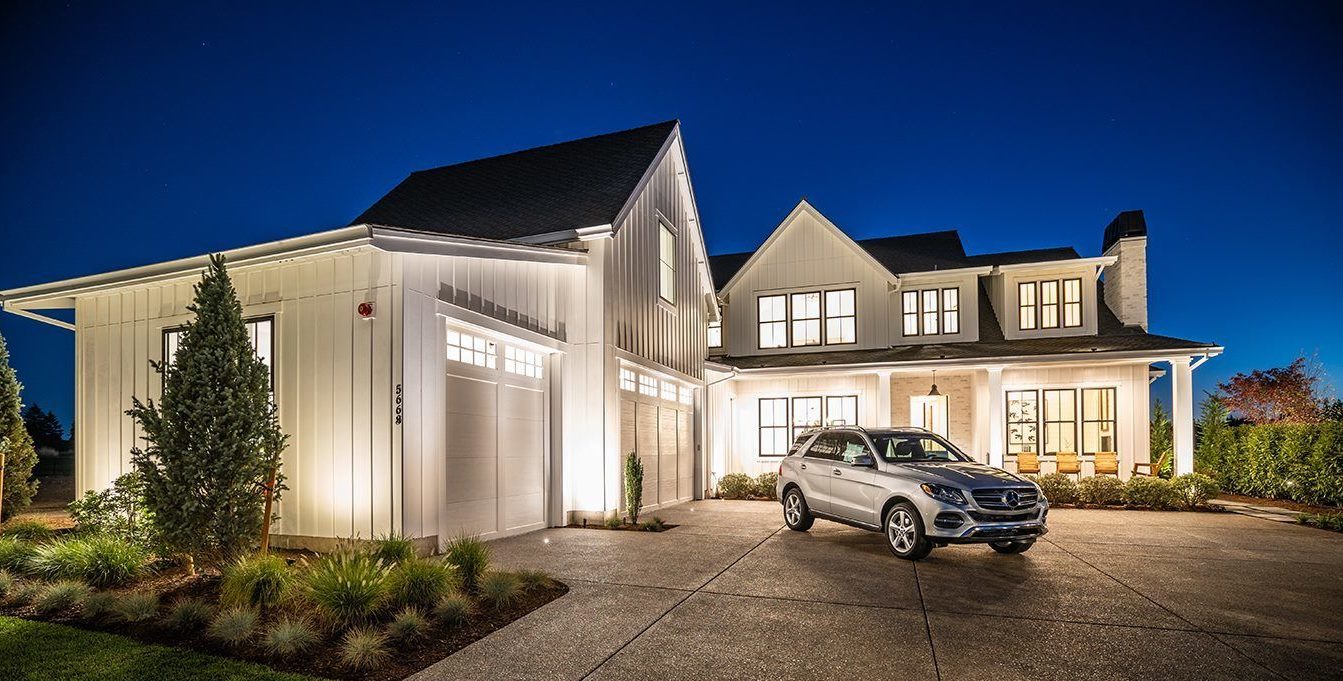
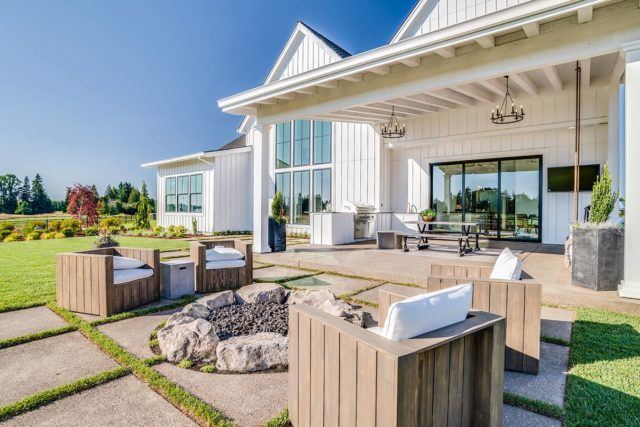 The Grace View House Plan is the result of a
The Grace View House Plan is the result of a 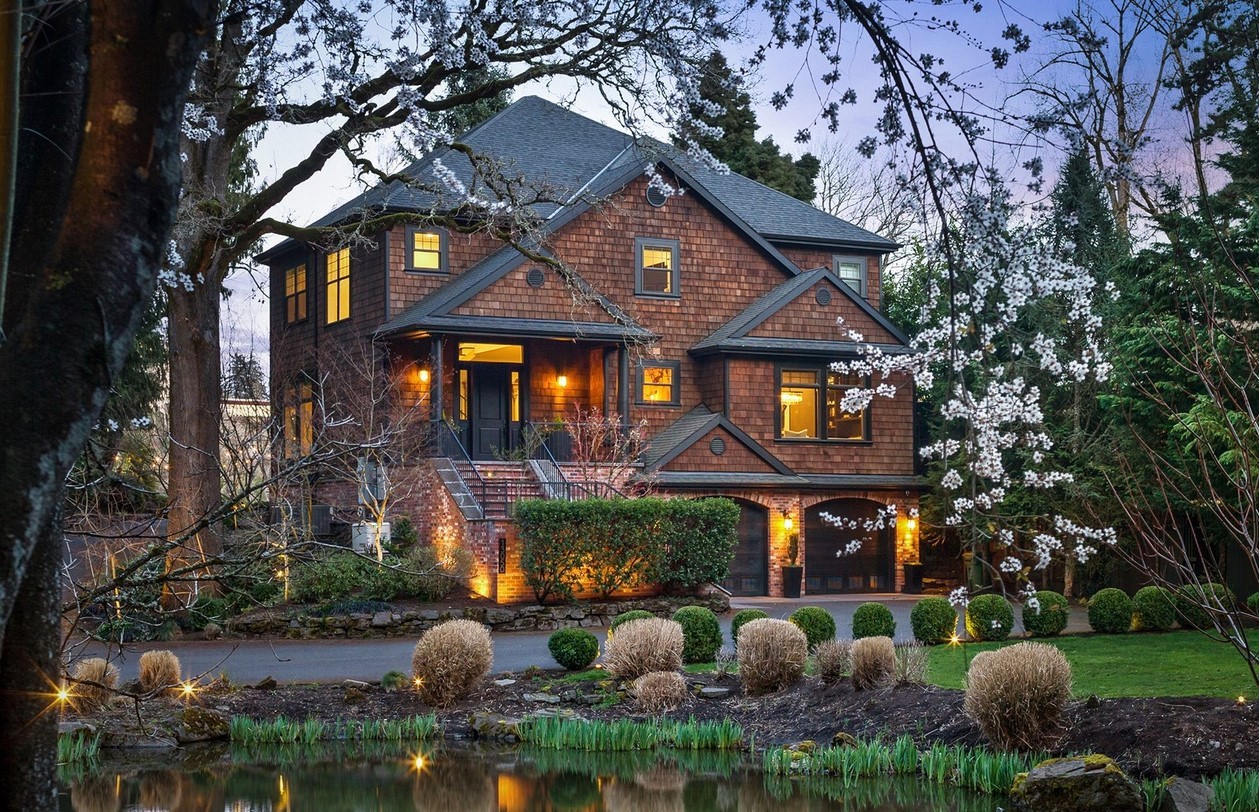
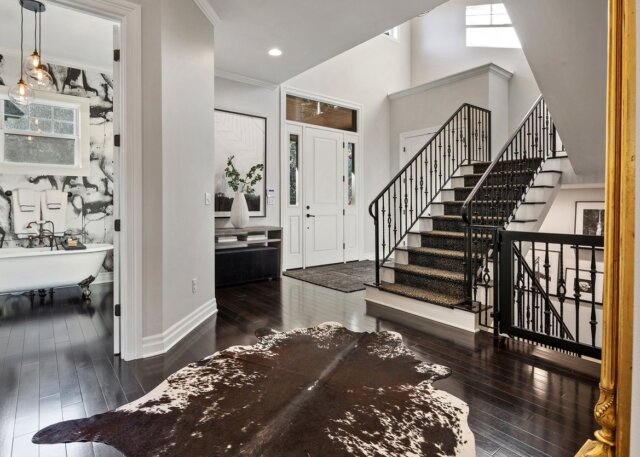
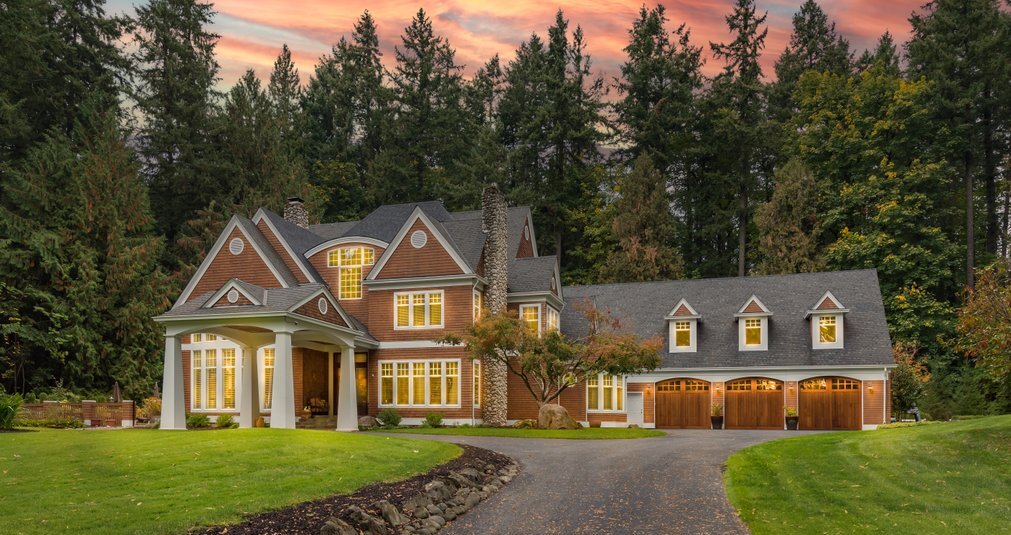
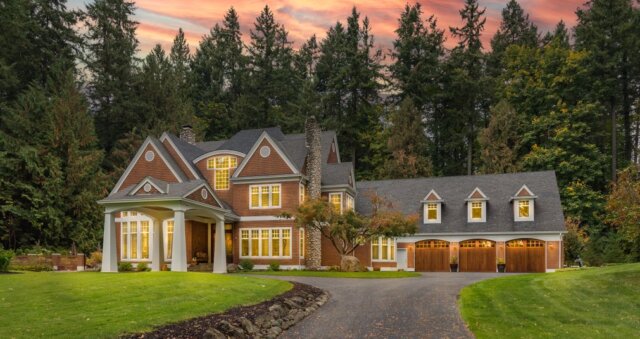 A nicer Shingle Style Estate House Plan you will not find anywhere! This one belongs at Martha’s Vineyard and it can be yours! Over 6000 sq. feet of luxury and livability under one roof. This custom designer house plan lives perfectly for your private family needs as well as being a first class entertainer. Meet family, clients and friends at the Front Porte Cochere, lead them into the two story vaulted Foyer and Great Room. A Center Formal Dining Room is the hub of the main floor with a revolving kitchen, large library and Primary Bedroom Suite Access through columned corridors leading to the private back Suite. A flexible Family Room Pavilion is off the back of the kitchen with side and rear yard access. Every room in this Shingle Style Masterpiece is well lit with copious windows all around each room. The Foyer is flooded with light from the Barrell Vaulted Upper Dormer.
A nicer Shingle Style Estate House Plan you will not find anywhere! This one belongs at Martha’s Vineyard and it can be yours! Over 6000 sq. feet of luxury and livability under one roof. This custom designer house plan lives perfectly for your private family needs as well as being a first class entertainer. Meet family, clients and friends at the Front Porte Cochere, lead them into the two story vaulted Foyer and Great Room. A Center Formal Dining Room is the hub of the main floor with a revolving kitchen, large library and Primary Bedroom Suite Access through columned corridors leading to the private back Suite. A flexible Family Room Pavilion is off the back of the kitchen with side and rear yard access. Every room in this Shingle Style Masterpiece is well lit with copious windows all around each room. The Foyer is flooded with light from the Barrell Vaulted Upper Dormer.

