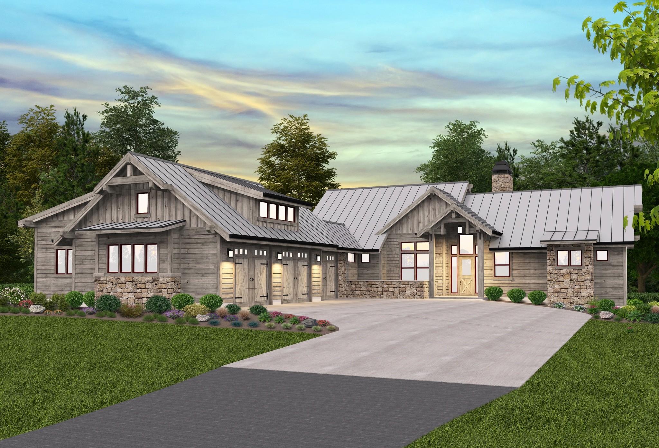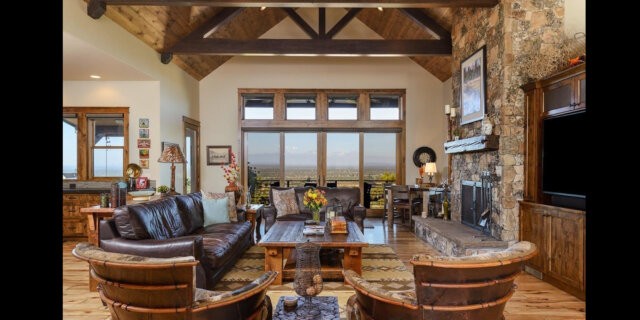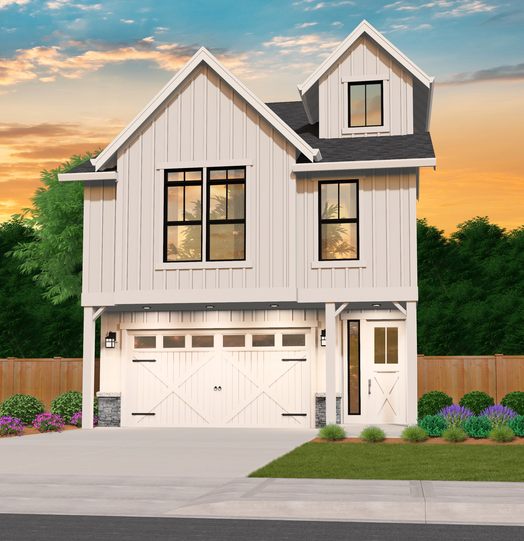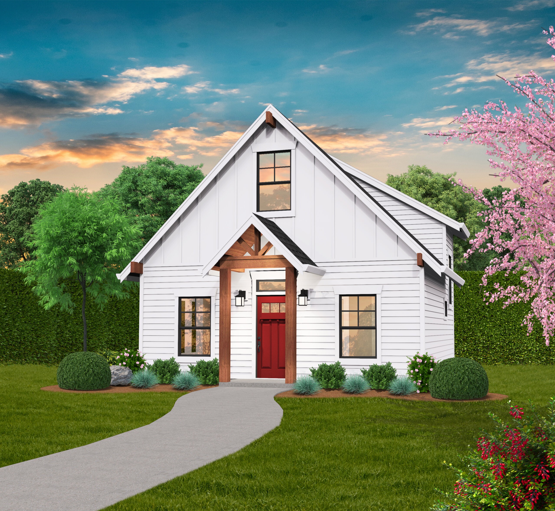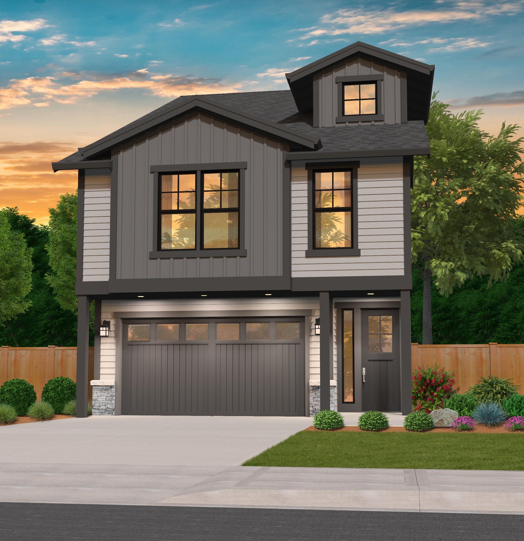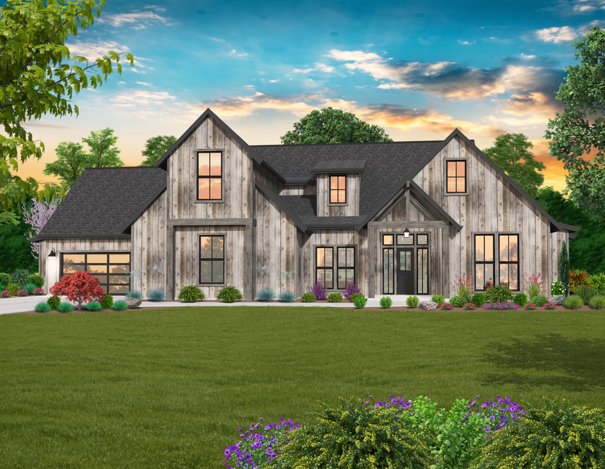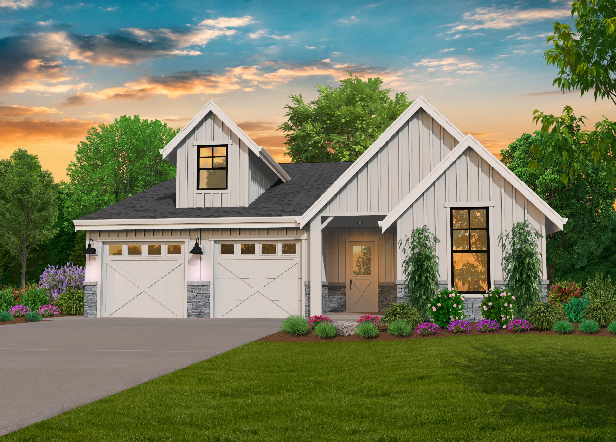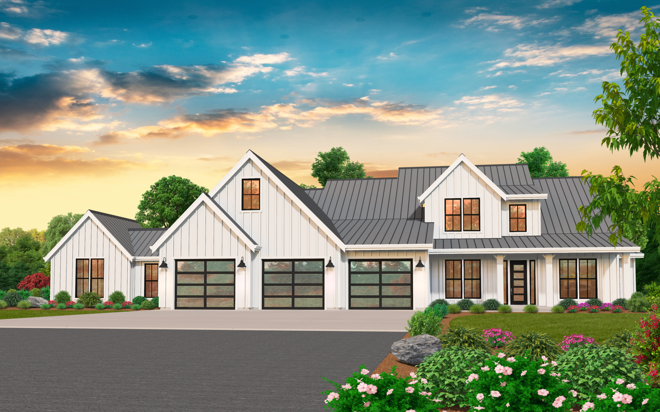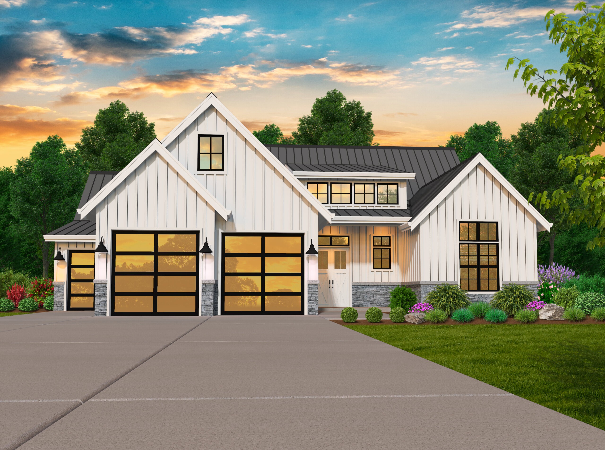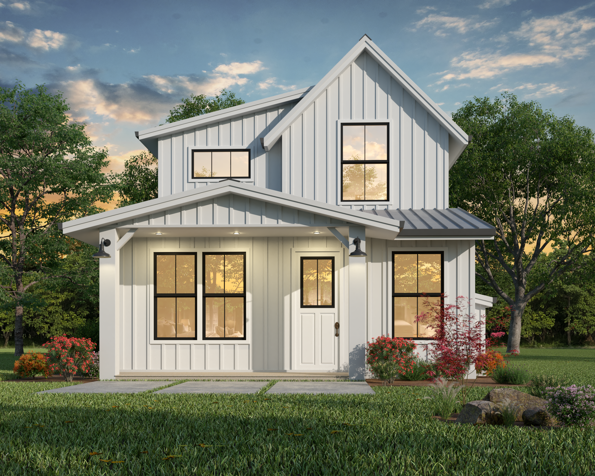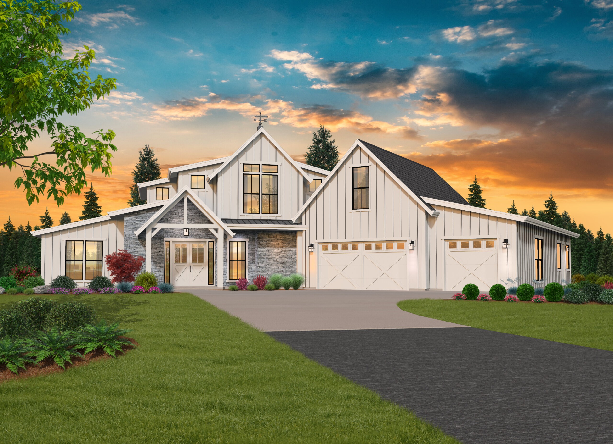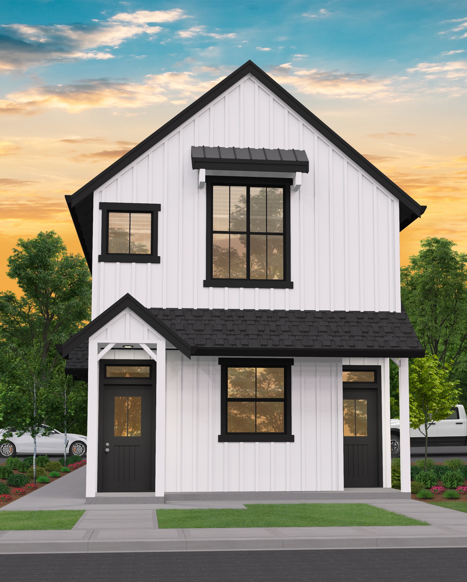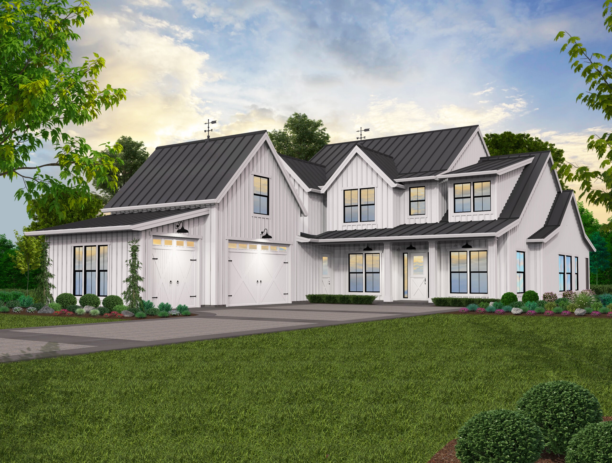Forever Home – Custom Lodge Home Design – MB-2967
MB-2967
Comfortable and Classy Custom Lodge Home Design
 One look at this Best Selling Lodge Design and you’ll be able to feel how special it is. The grand driveway leading to the palatial entryway announces the exciting floor plan to come.
One look at this Best Selling Lodge Design and you’ll be able to feel how special it is. The grand driveway leading to the palatial entryway announces the exciting floor plan to come.
The interior of this lodge is exciting, with luxury appointments and features rarely found in homes under 4000 feet. The first thing you’ll see upon stepping inside is the vaulted foyer and beyond, the vaulted great room. From there the gourmet kitchen is revealed along with the open yet intimate dining room.
The great room is incredibly spacious, and connects seamlessly to the large gourmet kitchen and dining room. This room is blessed with a vaulted ‘ ceiling. Through large view windows in the great room and an access door to the left, you’ll be able to see and access the stunning covered deck. This the perfect Lodge Design to build on a site with water or valley view.
Explore the bedrooms in this Best Selling Lodge Design and discover they are split up on the left and right sides providing excellent zoning. The Primary Bedroom is completely separate from the secondary bedrooms. Enjoy a 12×10 den space that can work as a fourth bedroom.
The Primary Bedroom in this Best Selling Lodge Design is quite comfortable, and includes a spacious Walk-in Closet along with a vaulted ceiling. We can make any modification you might want to best suite your lifestyle. Feast your eyes on the three car garage, which is oversized by any standard. Delight in the Double Bay that is 25 feet deep suitable to any truck. Overhead doors are 10 feet wide as well.
Amidst our varied home designs, a multitude of opportunities invite your exploration. If particular designs pique your interest or inspire thoughts of customization, feel free to contact us. Collaboration is ingrained in our philosophy, and we are certain that, working together, we can design a home that gives substance to your imagination and caters to your specific needs.

