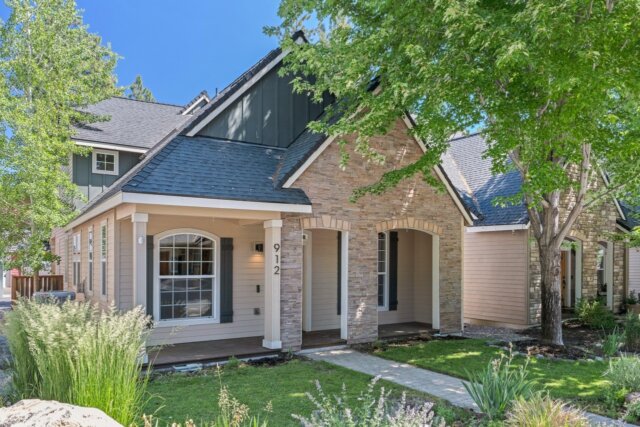Storybook Modern French Country Cottage
 Imagine a cozy, small French Country home with a modern twist, where rustic charm meets thoughtful design. The home welcomes you with a graceful exterior of light-colored stone or stucco, soft-shuttered windows, and a sloping, storybook roofline. Step inside to find a beautiful, open great room with soaring vaulted ceilings and exposed beams, creating an airy sense of space that still feels intimate and inviting. A stone-clad fireplace serves as the heart of this room, perfect for cozying up during cooler months.
Imagine a cozy, small French Country home with a modern twist, where rustic charm meets thoughtful design. The home welcomes you with a graceful exterior of light-colored stone or stucco, soft-shuttered windows, and a sloping, storybook roofline. Step inside to find a beautiful, open great room with soaring vaulted ceilings and exposed beams, creating an airy sense of space that still feels intimate and inviting. A stone-clad fireplace serves as the heart of this room, perfect for cozying up during cooler months.
Adjacent to the great room, the kitchen is a cook’s dream—compact yet efficiently laid out with a generous island, high-end appliances, and ample cabinetry. A subtle mix of wood and stone finishes enhances the kitchen’s modern-rustic appeal, while large windows over the sink bring in natural light and offer views of the landscape.
The main floor is anchored by the primary bedroom, a serene retreat with beautiful tall arched windows that bring in plenty of light. This suite is designed with simplicity and comfort in mind, featuring an ensuite bath with luxurious finishes and a spacious walk-in closet.
The home’s thoughtful layout is rounded out by a rear-loading garage, which keeps the curb appeal uncluttered and allows easy access to the kitchen for unloading groceries. Blending elegance with modern functionality, this French Country home plan is both charming and practical—a perfect sanctuary for those seeking beauty in a manageable footprint.
This dynamic and beautiful French Country design has four bedrooms with the master on the main floor. A vaulted living room adjoins the dining room. The kitchen has a walk-in pantry and all of the convenience you could ask for. The exterior has a covered front porch and beautiful curb appeal. This rear entry garage design is perfect for a narrow lot.




 Imagine a cozy, small French Country home with a modern twist, where rustic charm meets thoughtful design. The home welcomes you with a graceful exterior of light-colored stone or stucco, soft-shuttered windows, and a sloping, storybook roofline. Step inside to find a beautiful, open great room with soaring vaulted ceilings and exposed beams, creating an airy sense of space that still feels intimate and inviting. A stone-clad fireplace serves as the heart of this room, perfect for cozying up during cooler months.
Imagine a cozy, small French Country home with a modern twist, where rustic charm meets thoughtful design. The home welcomes you with a graceful exterior of light-colored stone or stucco, soft-shuttered windows, and a sloping, storybook roofline. Step inside to find a beautiful, open great room with soaring vaulted ceilings and exposed beams, creating an airy sense of space that still feels intimate and inviting. A stone-clad fireplace serves as the heart of this room, perfect for cozying up during cooler months.