Breath-taking Vaulted Shed Roof House Plan
 Oriented perfectly for a view lot, this shed roof house plan will leave you “Breathless.” The modern shed roof architectural design is elaborated on the inside with an open, smart and flexible floor plan. Imagine this home on a lake front, or oceanside lot! The upstairs has a private master suite complete with view windows, and generous wrap around deck. The main floor den even features an upper loft! The modern gourmet kitchen is centered around a huge gathering island and is open to the great room and dining area. Outside the great room, through a max opening sliding glass door is a vast covered deck with access to the lower lanai off the rec room.
Oriented perfectly for a view lot, this shed roof house plan will leave you “Breathless.” The modern shed roof architectural design is elaborated on the inside with an open, smart and flexible floor plan. Imagine this home on a lake front, or oceanside lot! The upstairs has a private master suite complete with view windows, and generous wrap around deck. The main floor den even features an upper loft! The modern gourmet kitchen is centered around a huge gathering island and is open to the great room and dining area. Outside the great room, through a max opening sliding glass door is a vast covered deck with access to the lower lanai off the rec room.
Nestled atop a picturesque hillside, this spectacular modern house plan redefines luxury living with its expansive open vaulted spaces and breathtaking vistas. Designed for a view lot, the house seamlessly integrates the natural beauty of its surroundings with contemporary architectural elegance, creating a harmonious blend of indoor and outdoor living.
As you approach the house, a sleek, minimalist façade welcomes you with a combination of natural stone, glass, and steel. The clean lines and understated elegance of the exterior hint at the grandeur within. A wide, inviting pathway leads to the front entrance, where a generous door, framed by floor-to-ceiling windows, sets the stage for what lies beyond.
Upon entering, you are immediately struck by the soaring vaulted ceilings that create an unparalleled sense of openness and airiness. The open-concept design ensures that every space flows effortlessly into the next, while the abundance of glass walls and large windows allows natural light to flood the interior, highlighting the exquisite finishes and contemporary details.
The great room, the heart of the home, features a stunning wall of glass that offers unobstructed views of the surrounding landscape. Whether it’s a majestic mountain range, a serene lake, or a sprawling cityscape, the vista becomes an ever-changing masterpiece. A modern fireplace, with its sleek lines and minimalistic design, anchors the space, providing warmth and a focal point that complements the expansive views.
Adjacent to the great room is the dining space and gourmet kitchen, a chef’s dream come true. High-end appliances, custom cabinetry, and a large island make this space as functional as it is beautiful. The open layout ensures that the cook is never isolated, allowing for seamless interaction with family and guests. A spacious dining area, strategically positioned to take advantage of the views, provides the perfect setting for memorable meals and gatherings.
From the great room, sliding glass doors lead to an expansive outdoor living area, blurring the line between inside and out. The lower floor covered patio, with its own wood ceiling, offers a serene spot for relaxation and entertainment. An outdoor kitchen, cozy seating areas, and a modern fire pit create an inviting atmosphere for al fresco dining and starlit conversations.
The primary bedroom suite, a sanctuary of luxury and tranquility, is strategically located to maximize privacy and views. Large windows and glass doors frame the scenery, while a private terrace offers a secluded retreat. The spa-like master bathroom features a freestanding soaking tub, a walk-in shower with multiple heads, and dual vanities, all finished with sleek, modern fixtures.
On the lower floor of the house, additional bedrooms provide ample space for family or guests. Each room is thoughtfully designed to offer comfort and privacy, with large windows and elegant finishes. A flexible space, perfect for a home office, studio, or gym, adapts to the changing needs of its inhabitants.
Throughout the house, the use of natural materials, such as wood, stone, and metal, adds warmth and texture, creating a balanced contrast with the contemporary design elements. Smart home technology ensures convenience and efficiency, allowing you to control lighting, climate, and security with ease.
This spectacular modern house plan is not just a home; it’s a testament to the beauty of modern architecture and the art of living well. With its open vaulted spaces, seamless integration with the landscape, and an emphasis on comfort and style, it offers a living experience that is as inspiring as the views it celebrates.
The Vaulted Shed Roof House Plan Can be seen in walk-through video


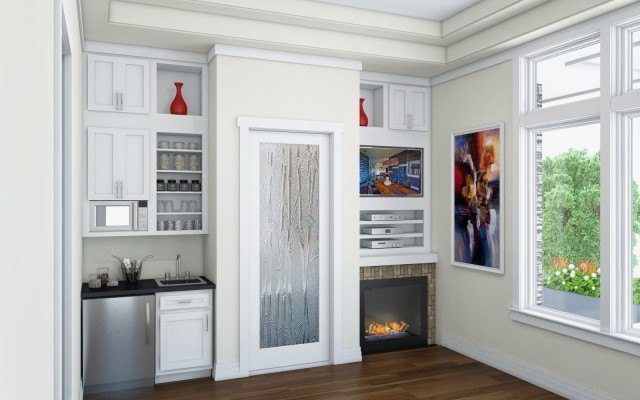
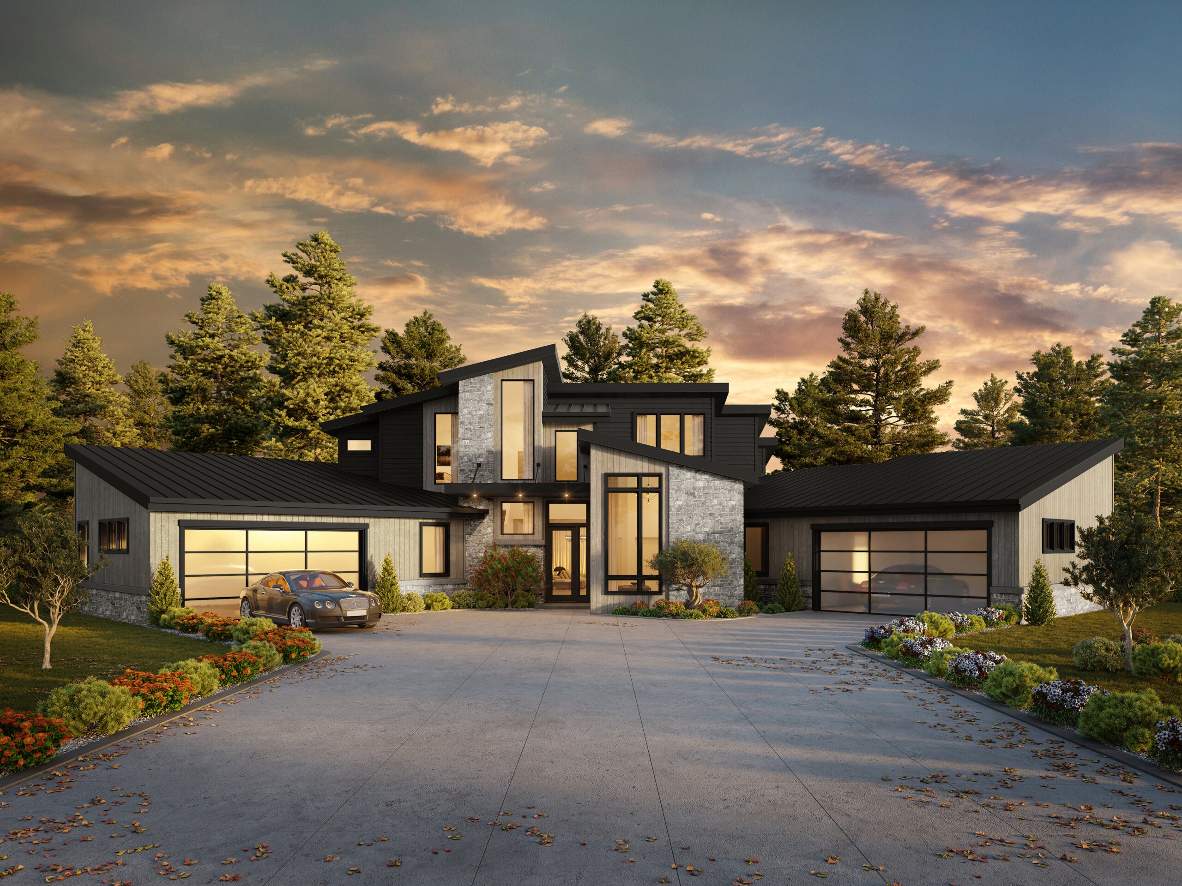
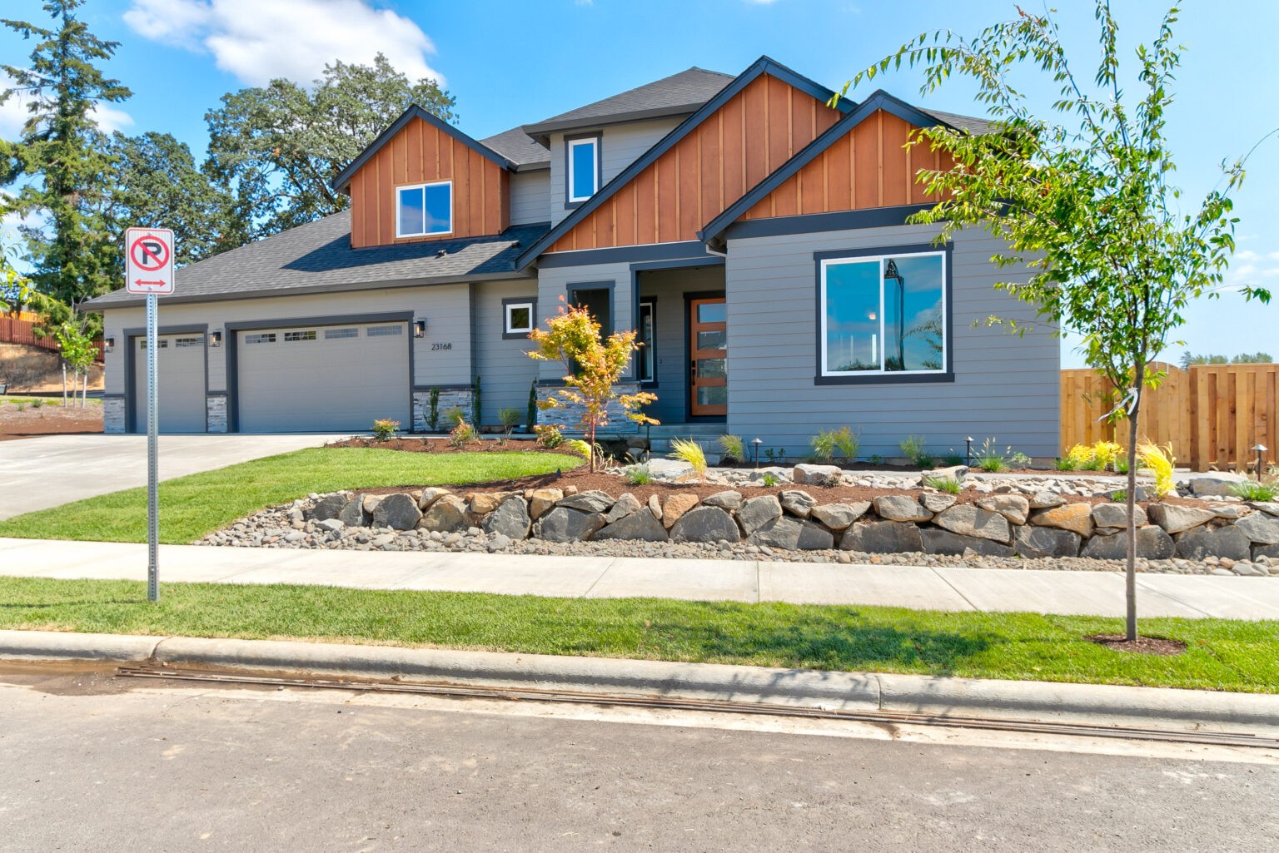
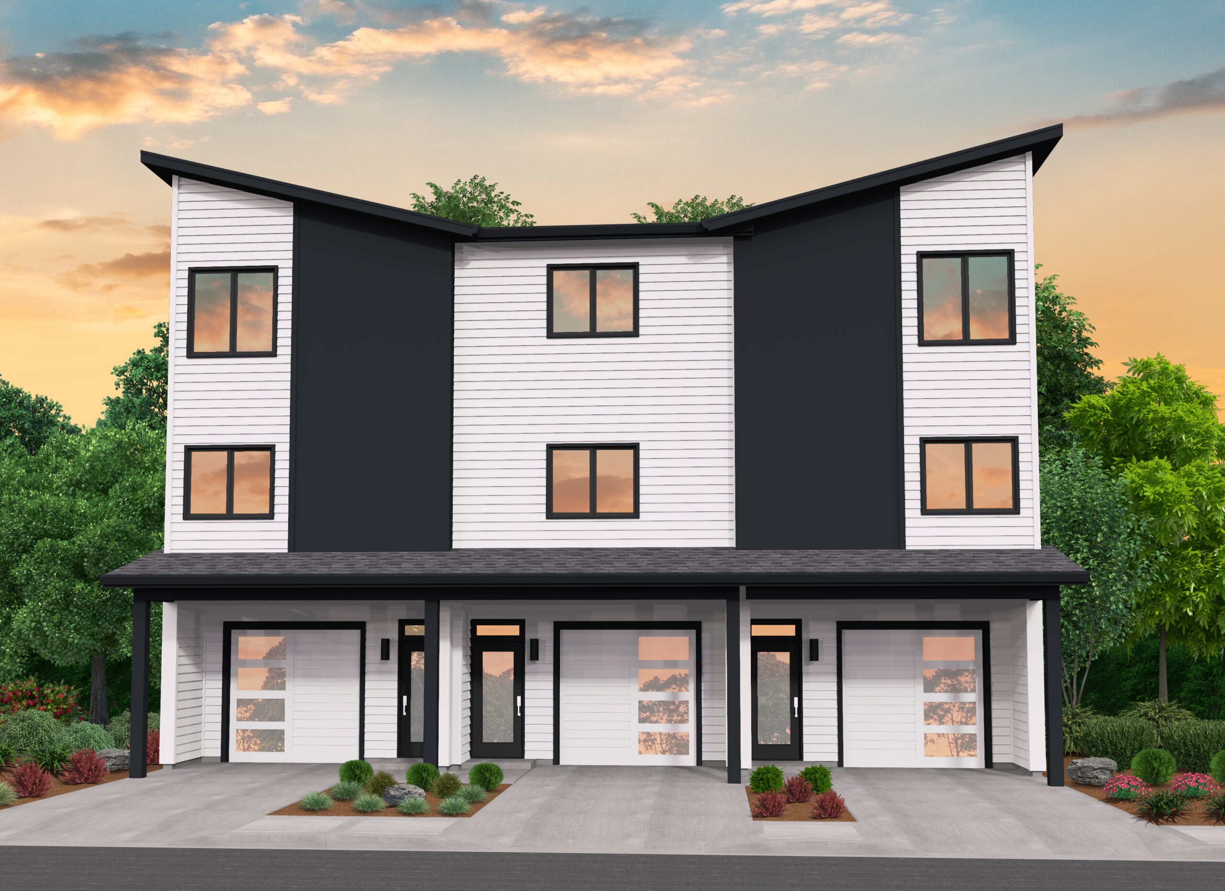

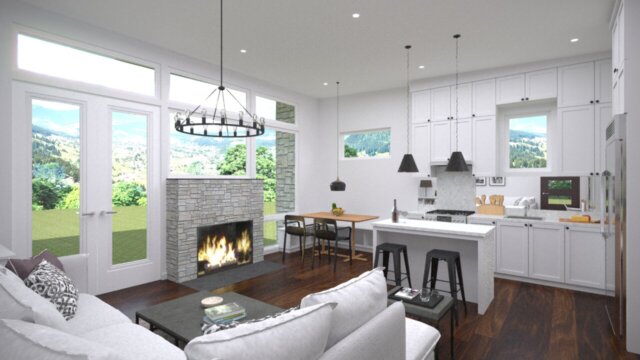 This elegant example of our
This elegant example of our 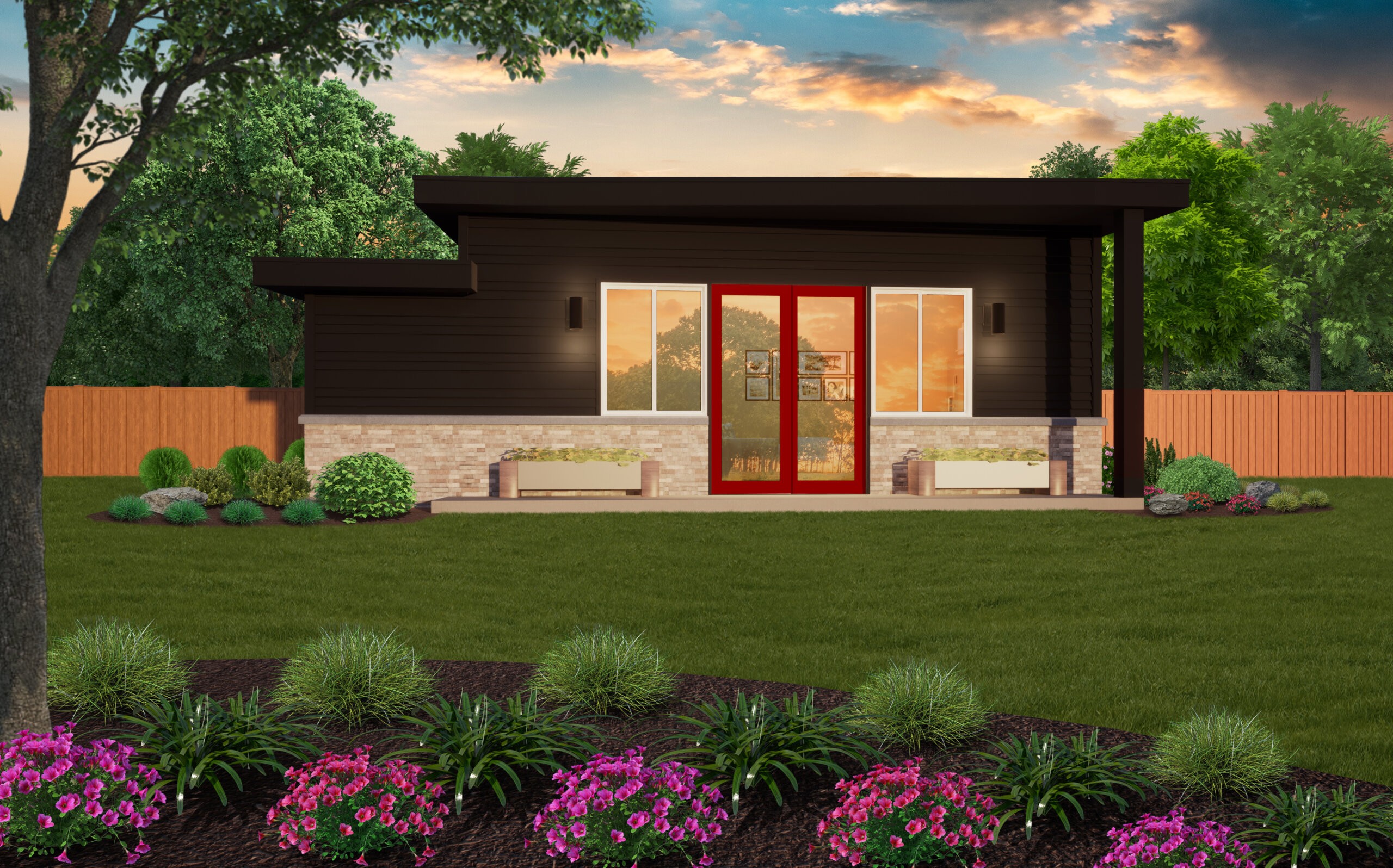
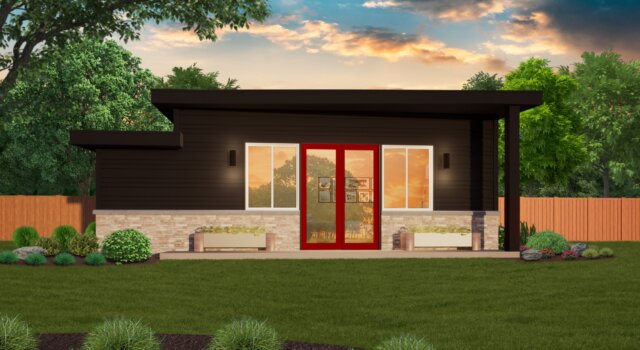 This is an important discovery! A Tiny Home with all the flexibility you could ask for. Making the space even larger and more flexible is the covered front porch with large sliding door panels to open up the main space in the home. A complete kitchen with generously sized appliances occupies the wall to the right as you enter this flexible Tiny Home. There is a wall bed built in near a closet . Even when the bed is deployed there is useable space for a dining table and sitting chair between the bedroom area and the kitchen. A full sized bathroom is complimented with full sized stacked washer and dryer. Furnace and water heater are located in a mechanical closet behind the bathroom. The roof of this exciting and flexible Tiny home is gradually sloped with a Solid Membrane roof specified..
This is an important discovery! A Tiny Home with all the flexibility you could ask for. Making the space even larger and more flexible is the covered front porch with large sliding door panels to open up the main space in the home. A complete kitchen with generously sized appliances occupies the wall to the right as you enter this flexible Tiny Home. There is a wall bed built in near a closet . Even when the bed is deployed there is useable space for a dining table and sitting chair between the bedroom area and the kitchen. A full sized bathroom is complimented with full sized stacked washer and dryer. Furnace and water heater are located in a mechanical closet behind the bathroom. The roof of this exciting and flexible Tiny home is gradually sloped with a Solid Membrane roof specified..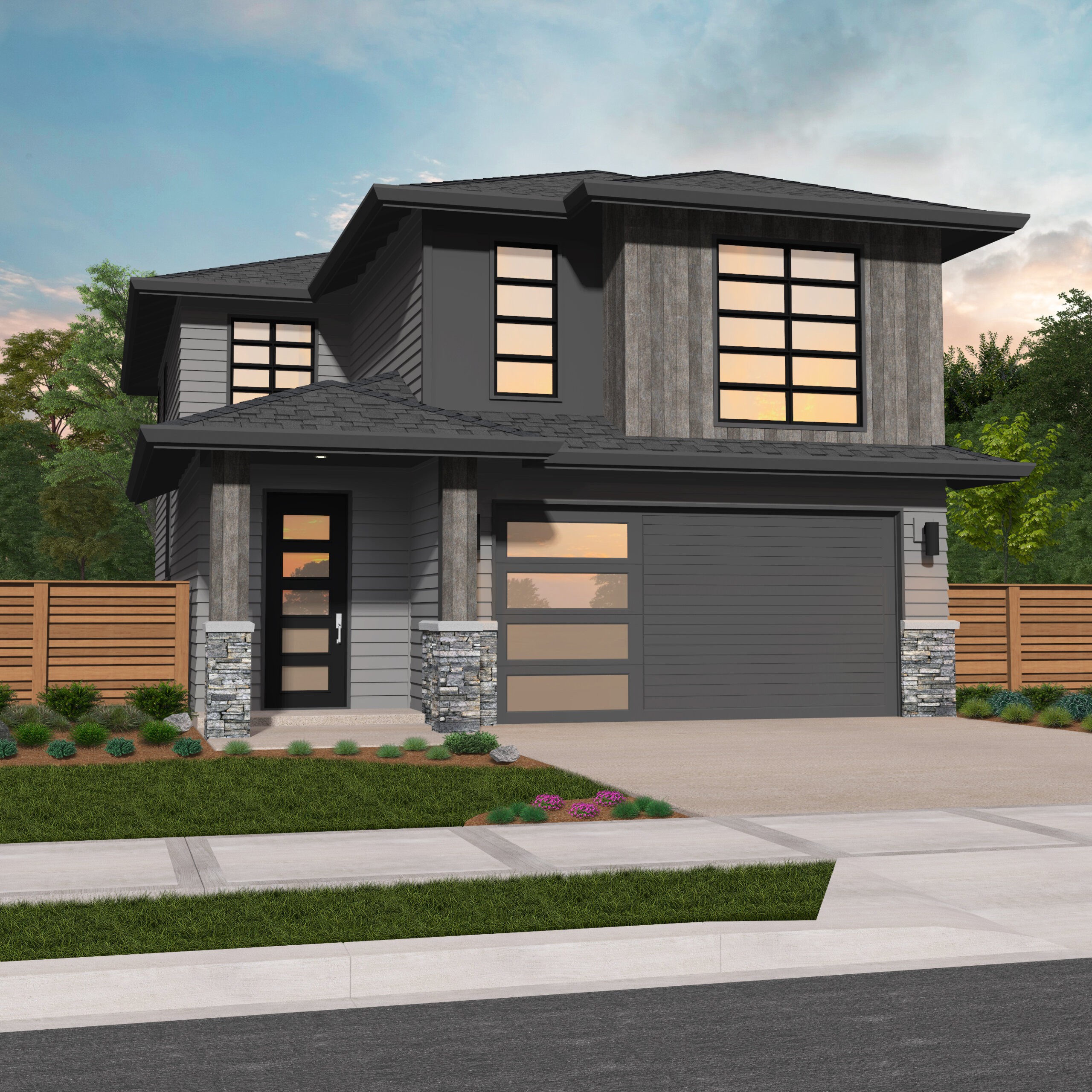

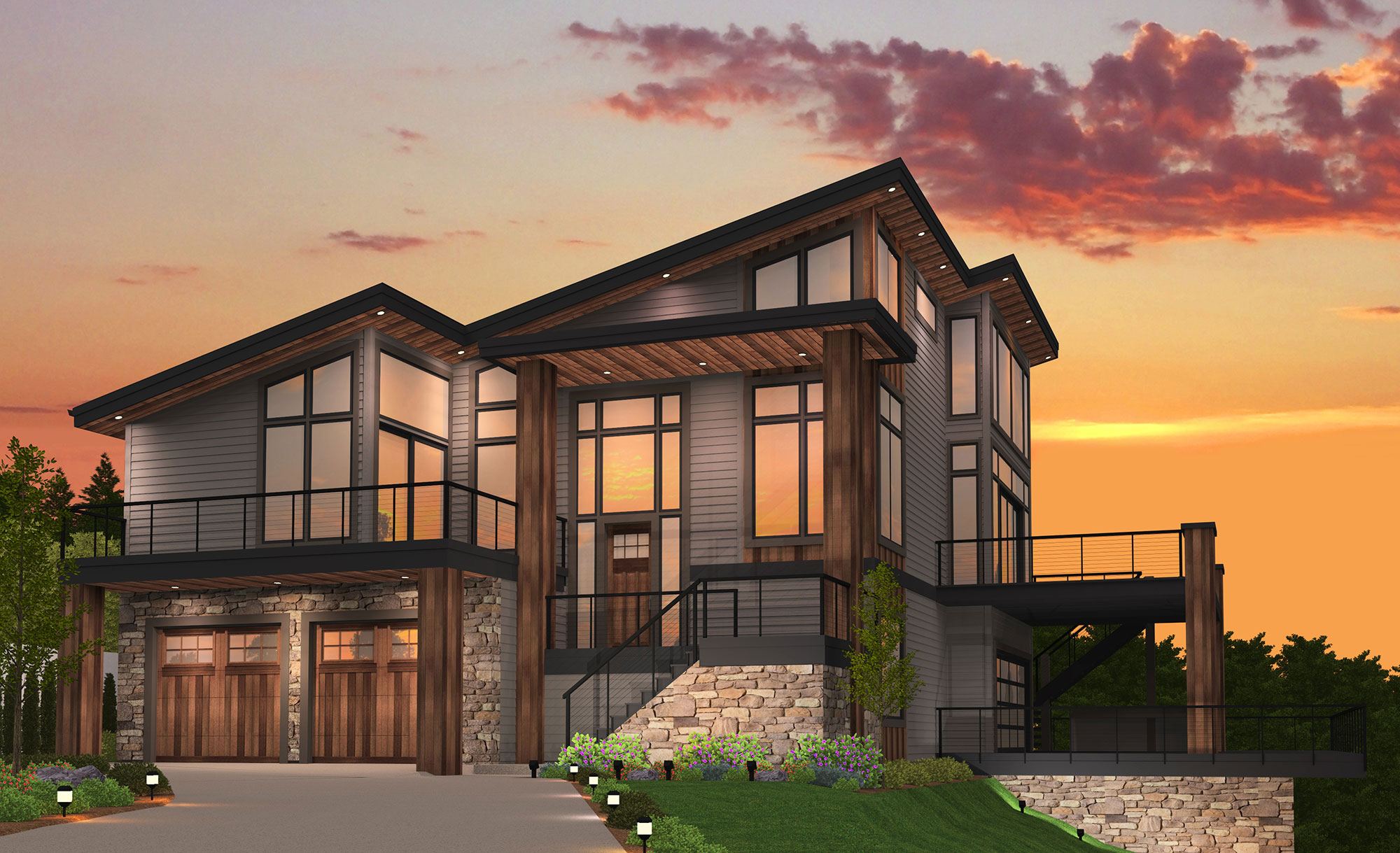
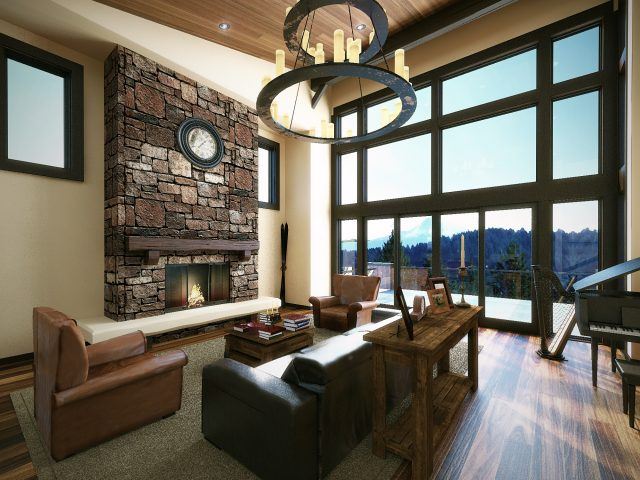 Oriented perfectly for a view lot, this shed roof house plan will leave you “Breathless.” The
Oriented perfectly for a view lot, this shed roof house plan will leave you “Breathless.” The 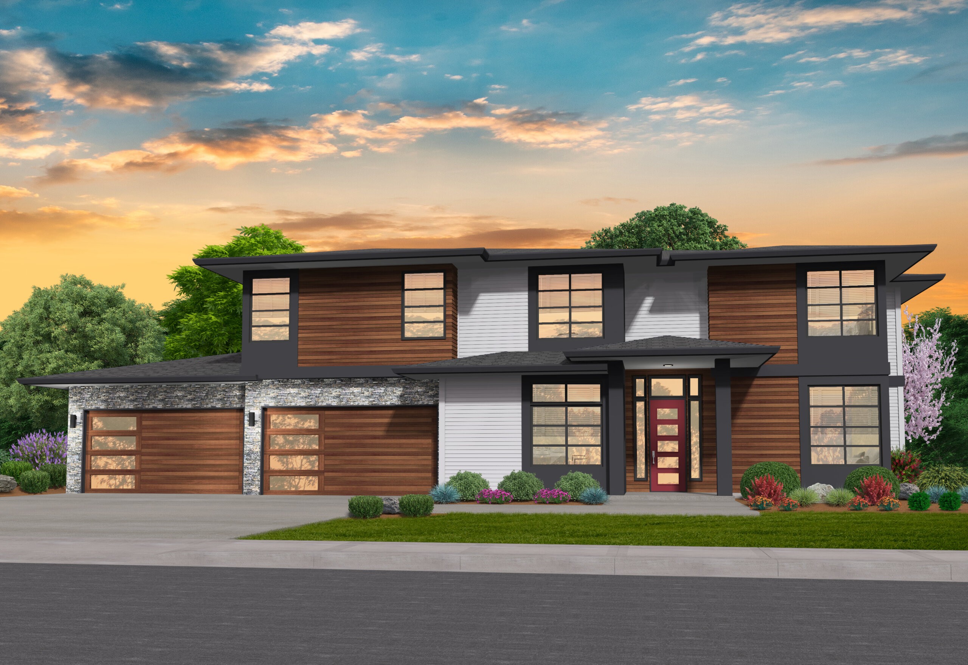
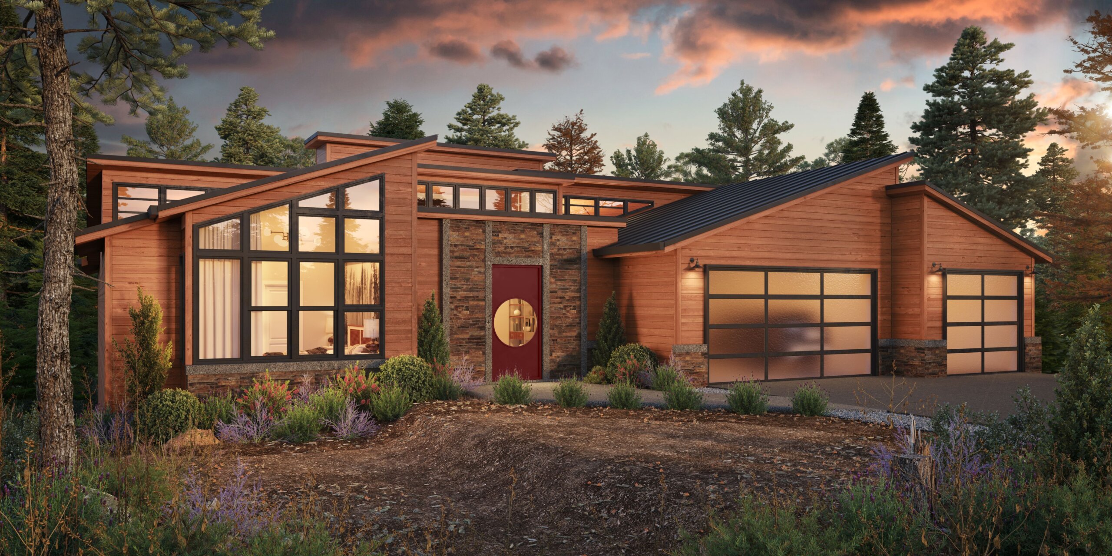
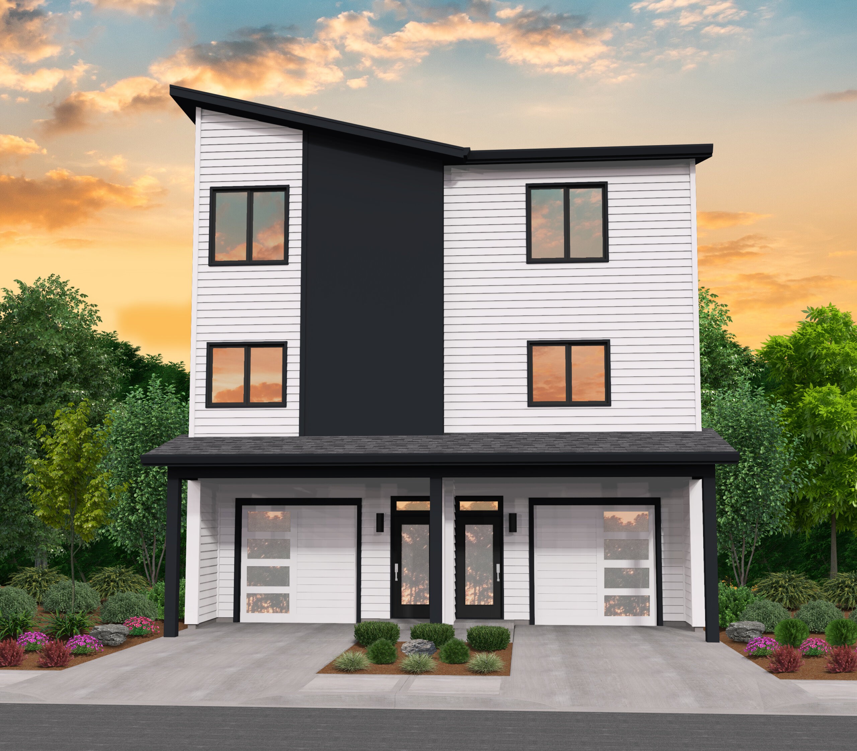
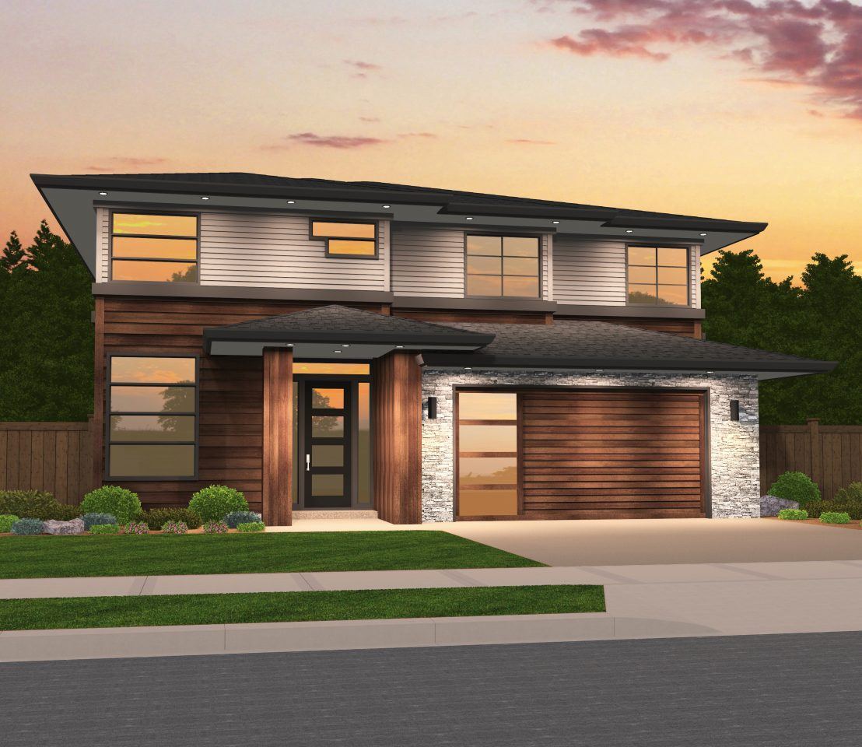
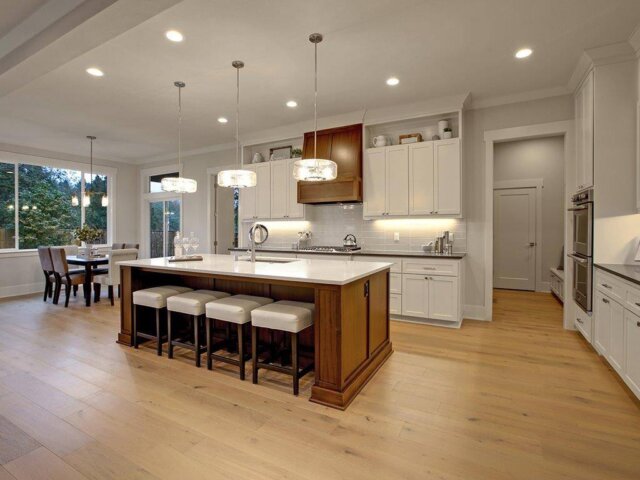
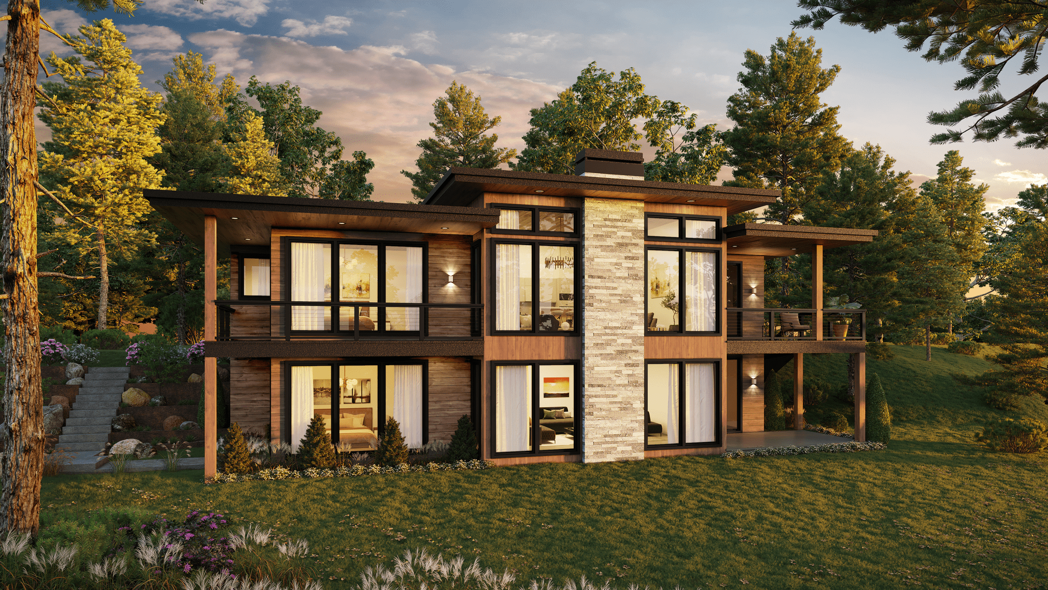
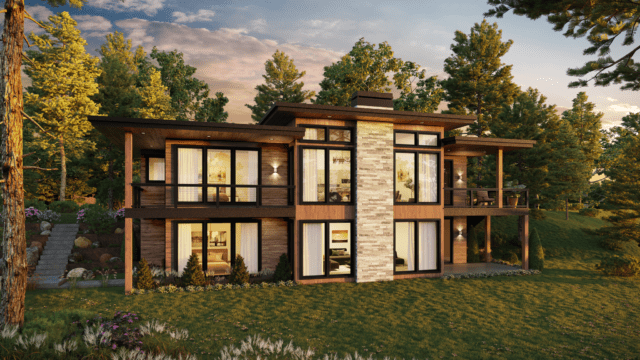 Count yourself lucky to have discovered this outstanding Modern View Home with an L-shaped Garage.
Count yourself lucky to have discovered this outstanding Modern View Home with an L-shaped Garage. 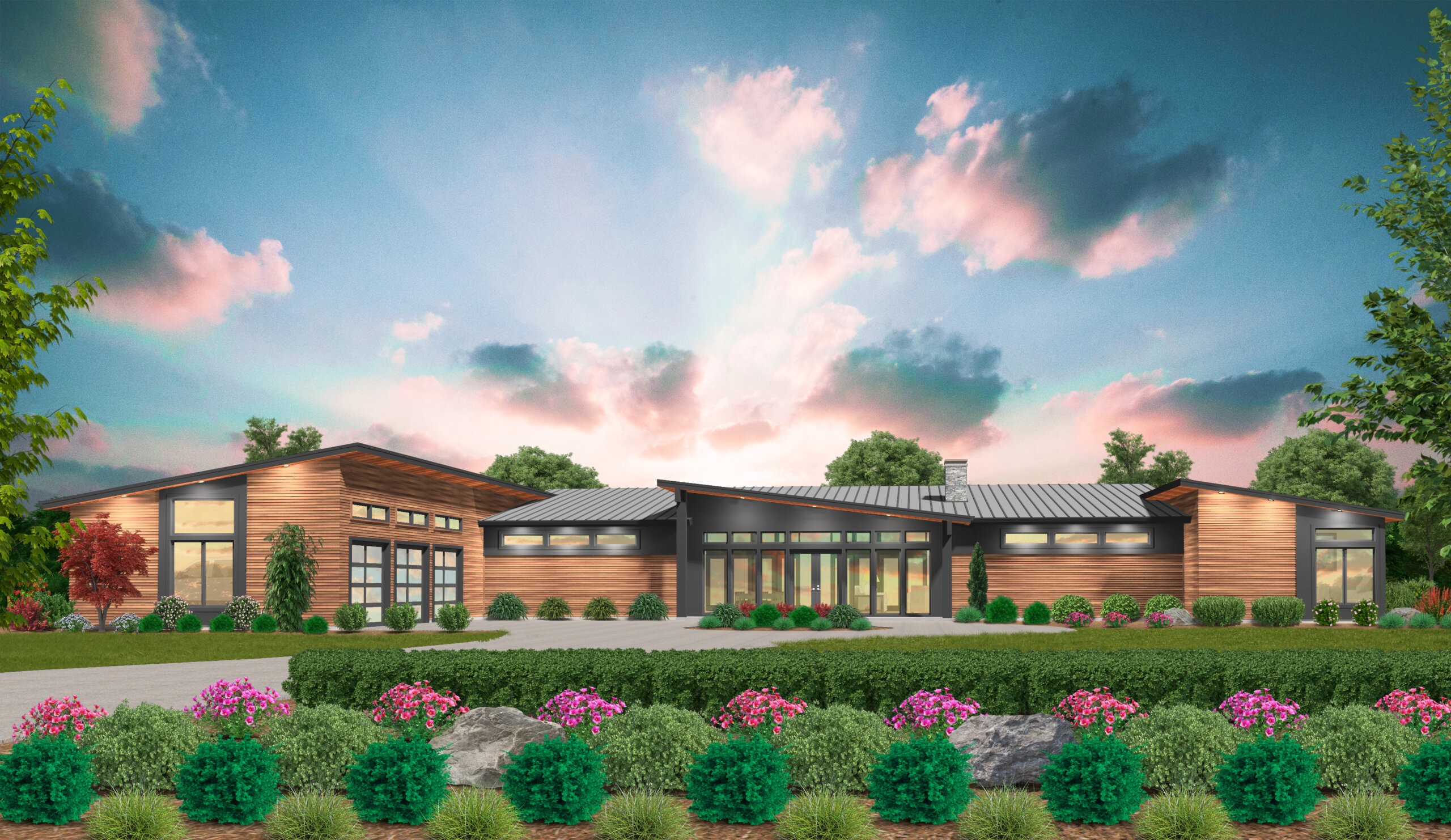

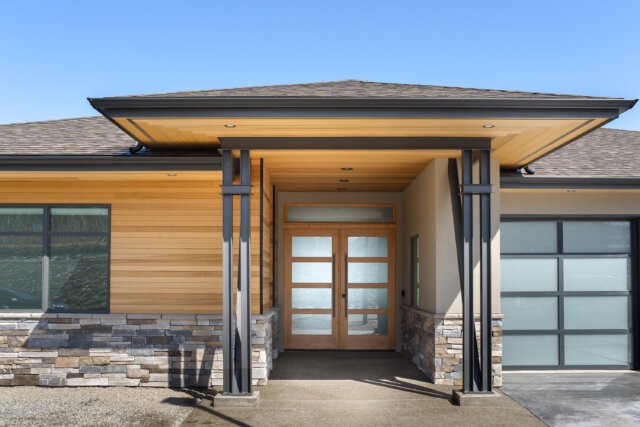 A Modern Multi-generational Home Design like this only comes around once in a blue moon. The beauty and grace and flexibility of this outstanding home design is second to none. An older parent or long term guest can stay in the main floor Casita. A private study at the rear of the floor plan has all the quiet and view that you would need for a home office. Conveniently located in this area is a full mud room perfect for coming and going. A main floor half bath is also nearby. Be excited by the dynamic main floor living areas. The heart of the design is the time tested large island kitchen that surveys the awesome freestanding fireplace feature that intimately separates the Living and Dining Rooms. Look right through to you view out the glass walled rear of the Great Room and Dining Room. Live outdoors on the covered outdoor living space with built in fireplace and glass railing. This is a Modern Multi-generational
A Modern Multi-generational Home Design like this only comes around once in a blue moon. The beauty and grace and flexibility of this outstanding home design is second to none. An older parent or long term guest can stay in the main floor Casita. A private study at the rear of the floor plan has all the quiet and view that you would need for a home office. Conveniently located in this area is a full mud room perfect for coming and going. A main floor half bath is also nearby. Be excited by the dynamic main floor living areas. The heart of the design is the time tested large island kitchen that surveys the awesome freestanding fireplace feature that intimately separates the Living and Dining Rooms. Look right through to you view out the glass walled rear of the Great Room and Dining Room. Live outdoors on the covered outdoor living space with built in fireplace and glass railing. This is a Modern Multi-generational