Mediterranean
Mediterranean House Plans
Long walks, sunsets, a beautiful body of water and graceful elegance. Homes with graceful low pitched hipped roof lines, arched windows, light color palette and bright open spaces. This is the essence of Mediterranean Home Design that we try to bring you in this style collection.
This style of home is comfortable on any coast in any country. If you have any questions about ordering these designs or the other house plans in our collection, just let us know!
Showing 1–20 of 157 results
-
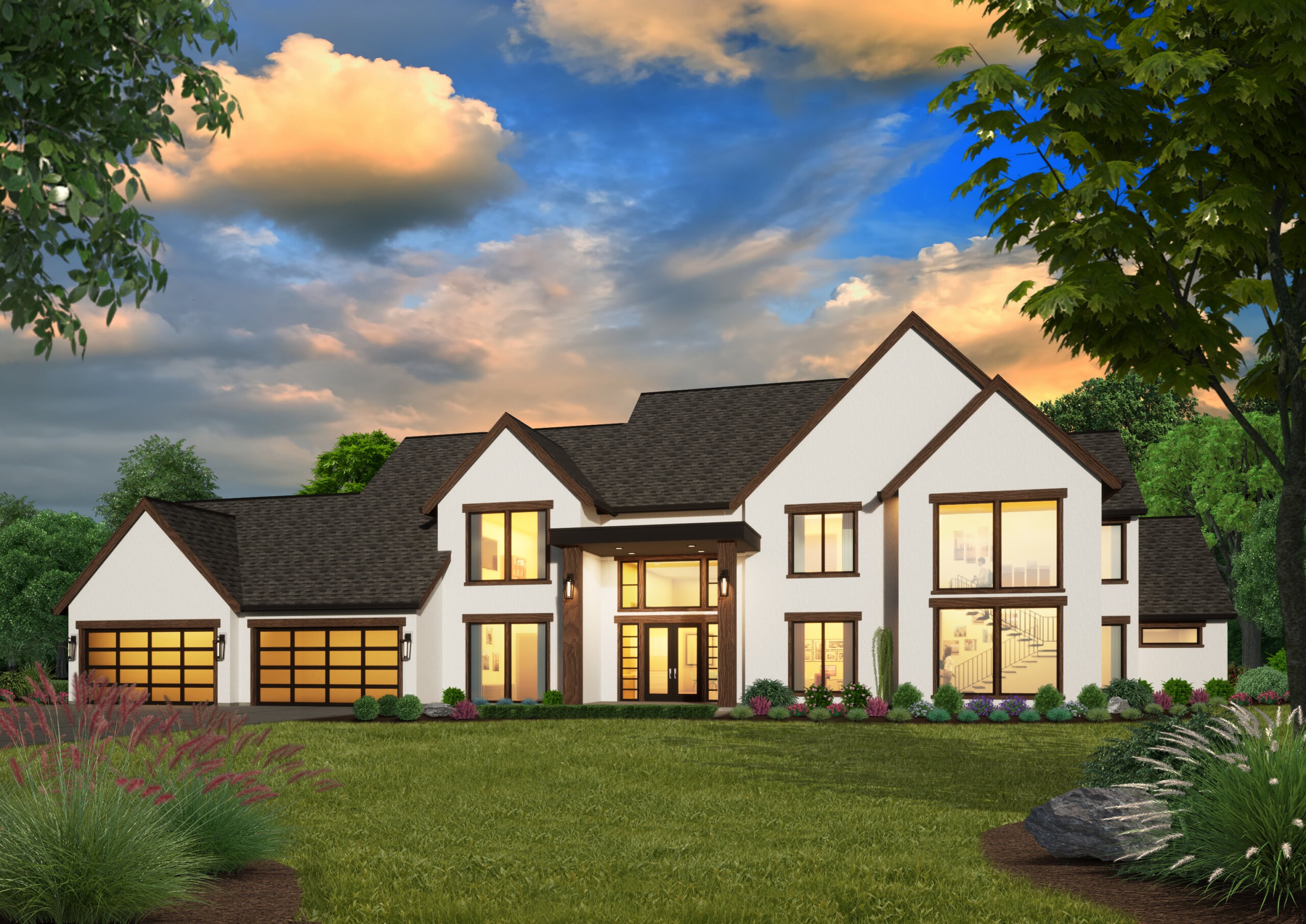
M-5725
Luxurious Modern European Estate House Plan ...
-
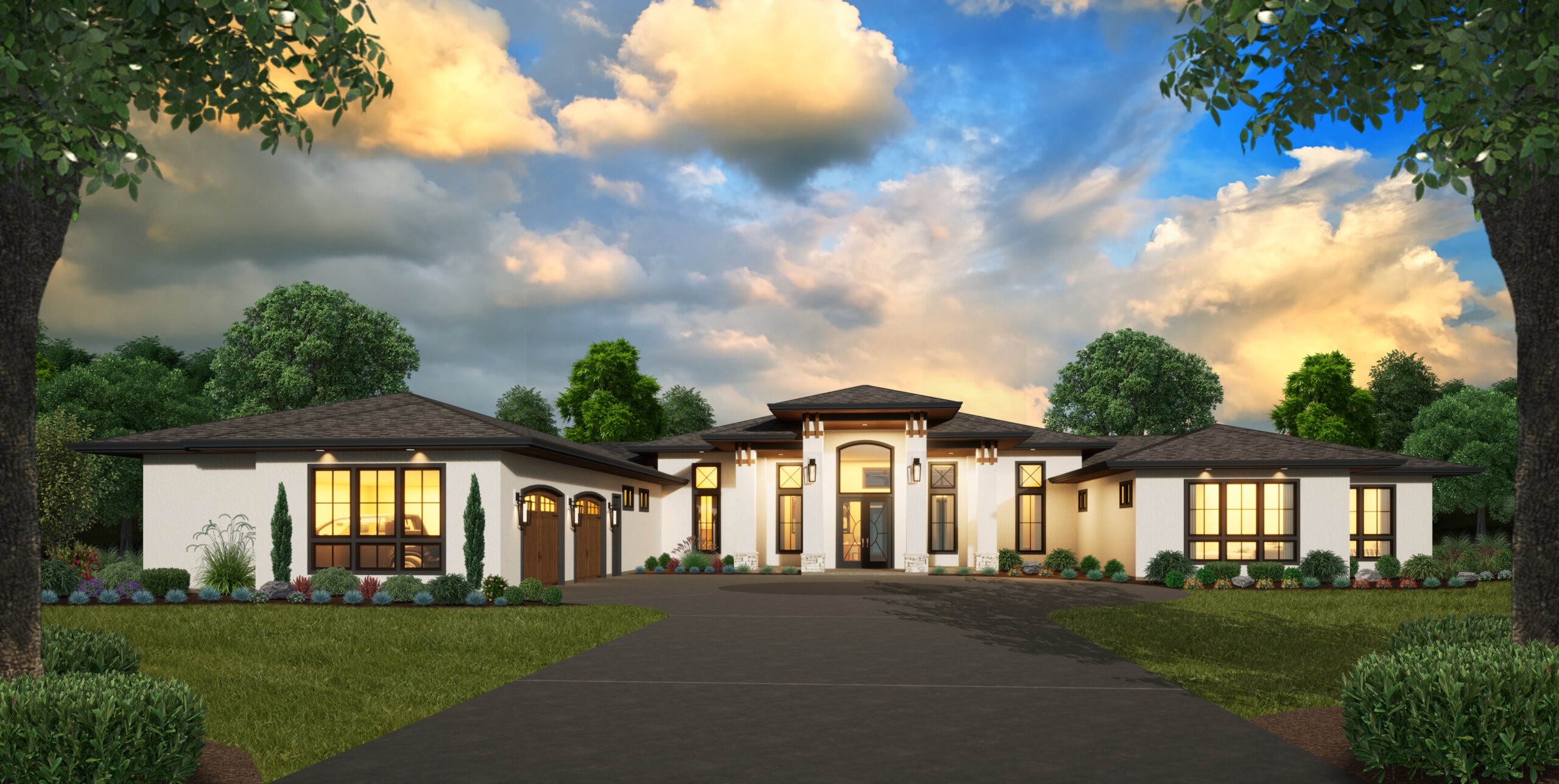
MSAP-4031
One Story Modern Prairie Style House Plan ...
-
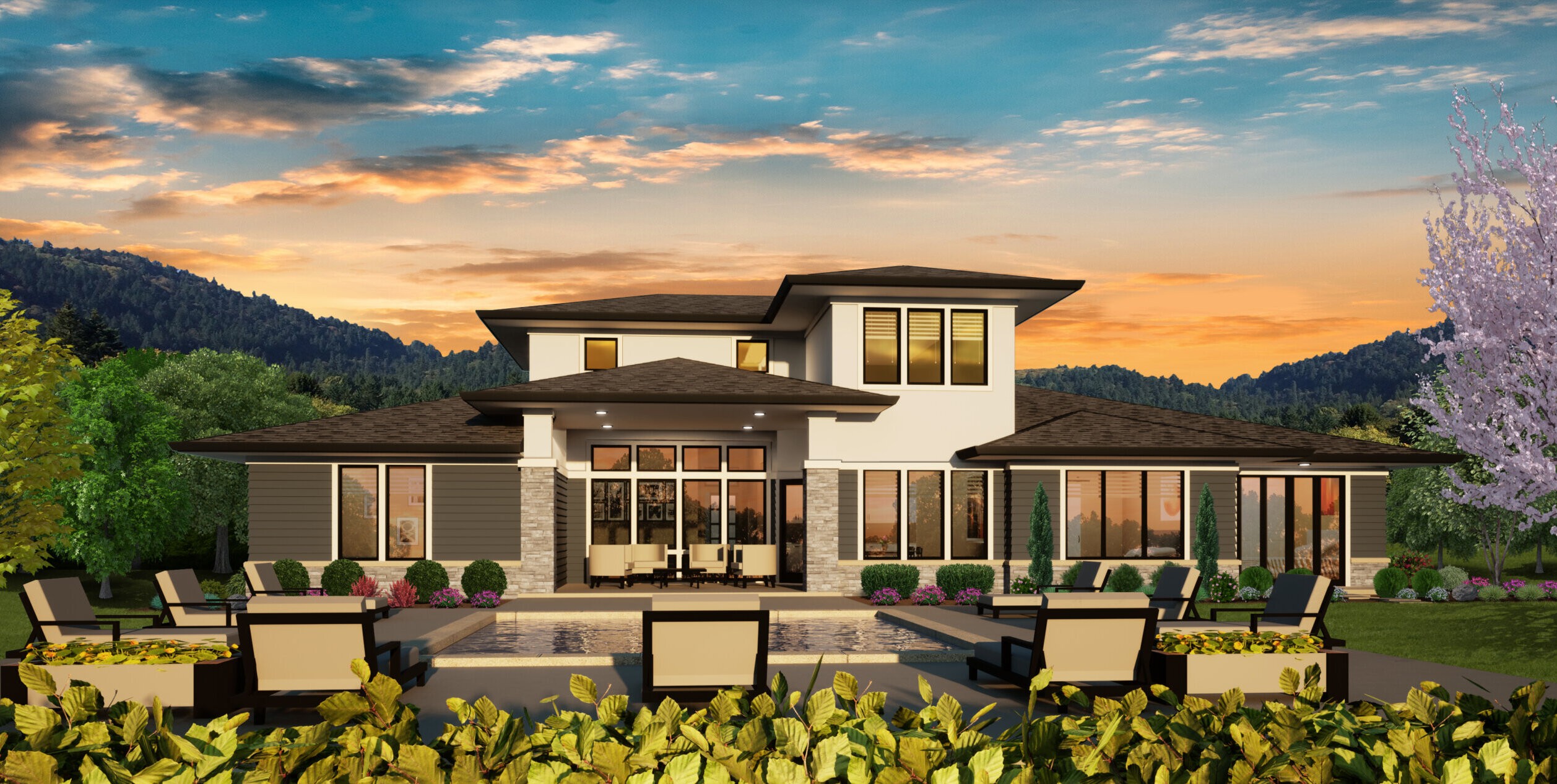
MM-3647
Modern Multi-Generational House Plan ...
-

M-2505TA
-
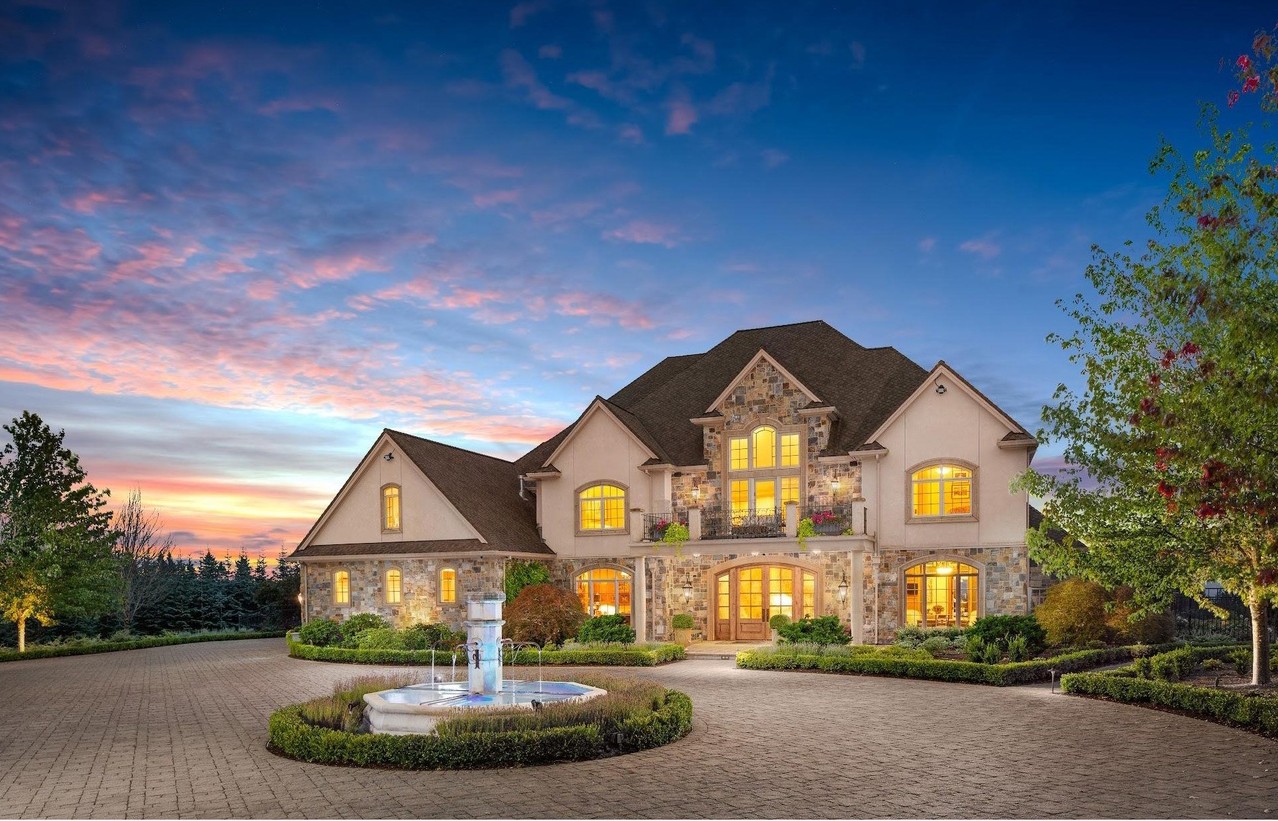
M-6999
Palatial, Modern French Country House Plan ...
-
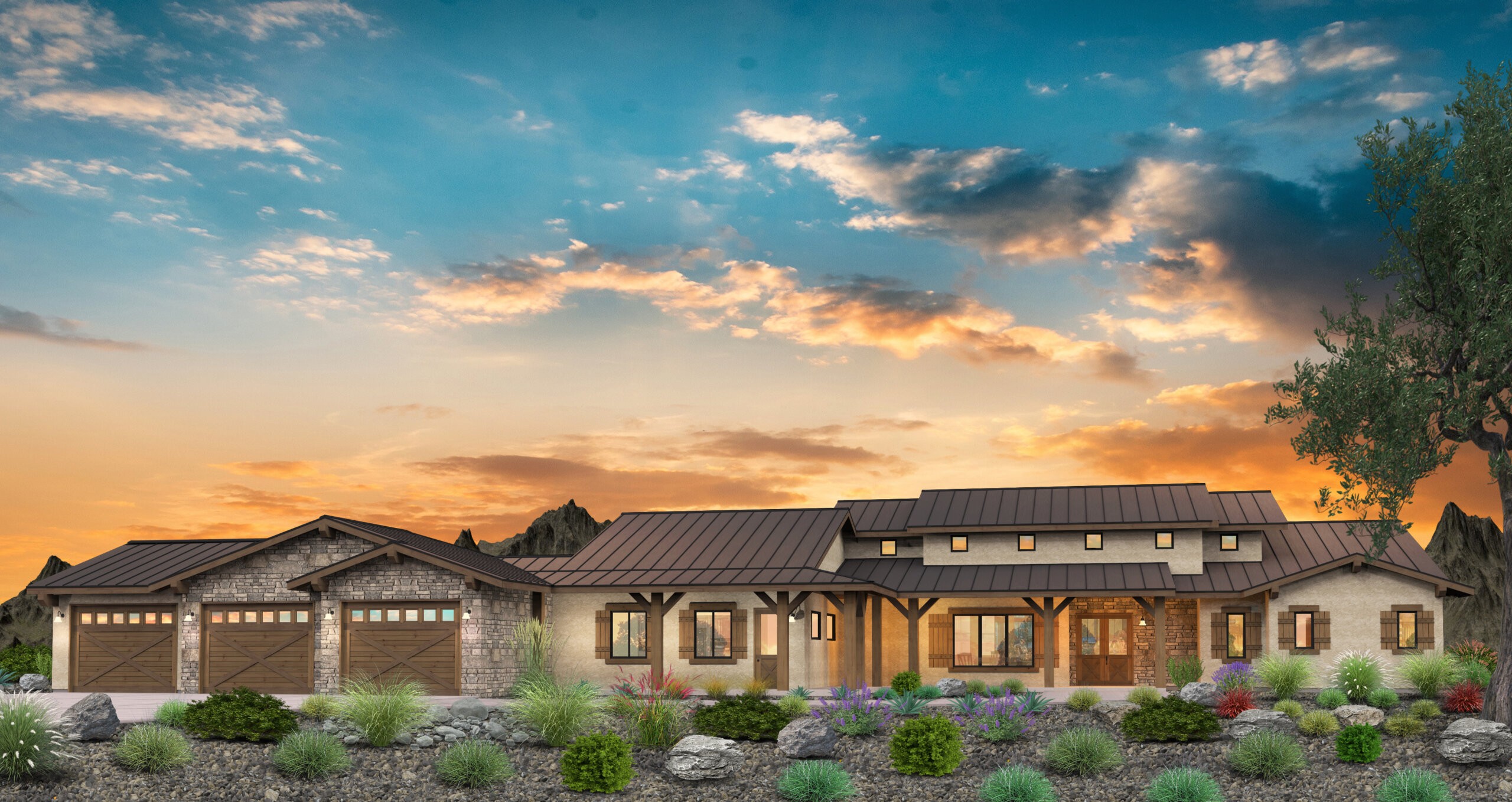
M-3754-J
Luxury Ranch House Plan right out of a Cowboy...
-
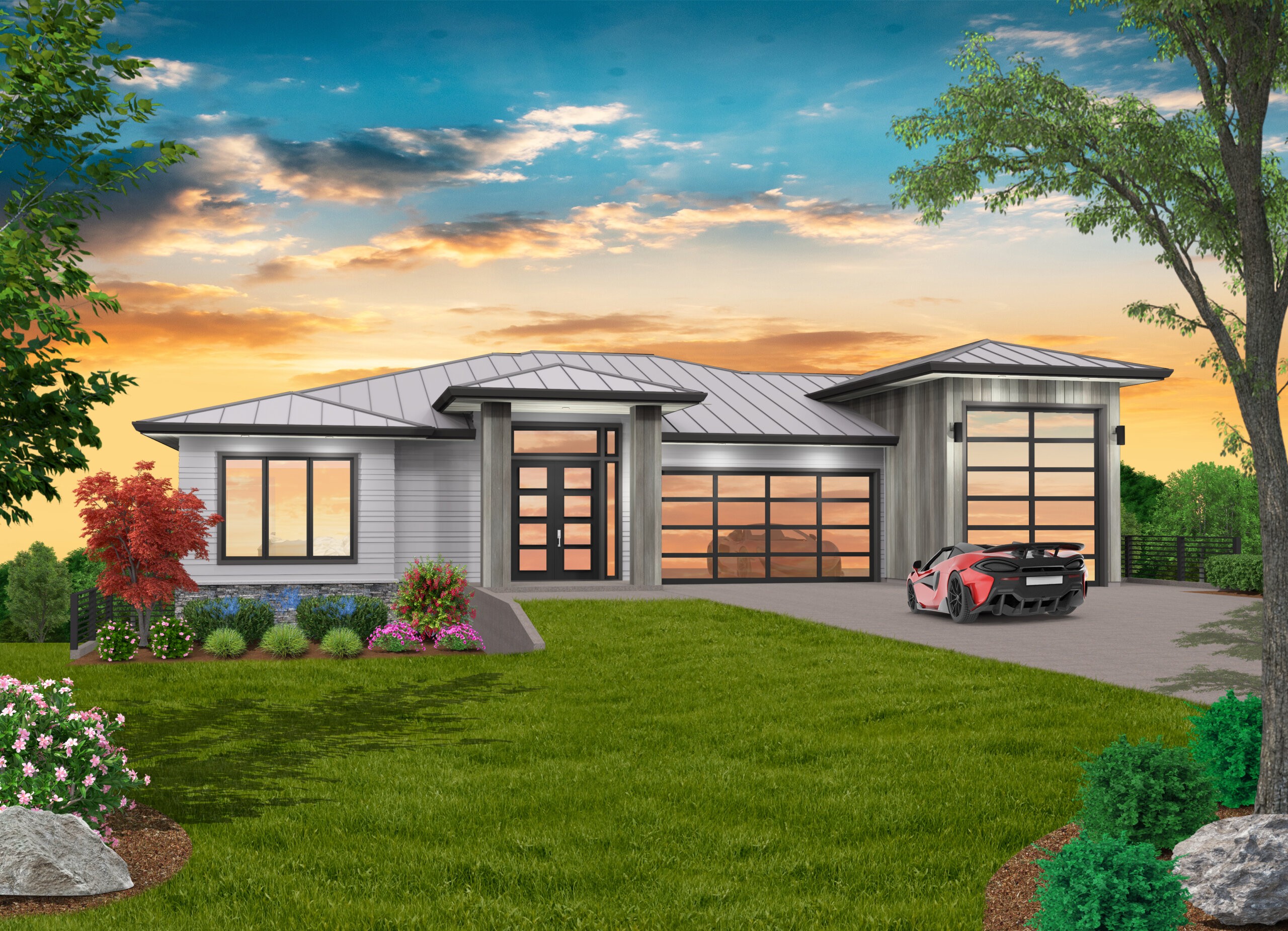
MM-5072
Modern Luxury Home for a Downhill Lot ...
-

MM-3287
Modern Single Story Beauty With a Pool ...
-
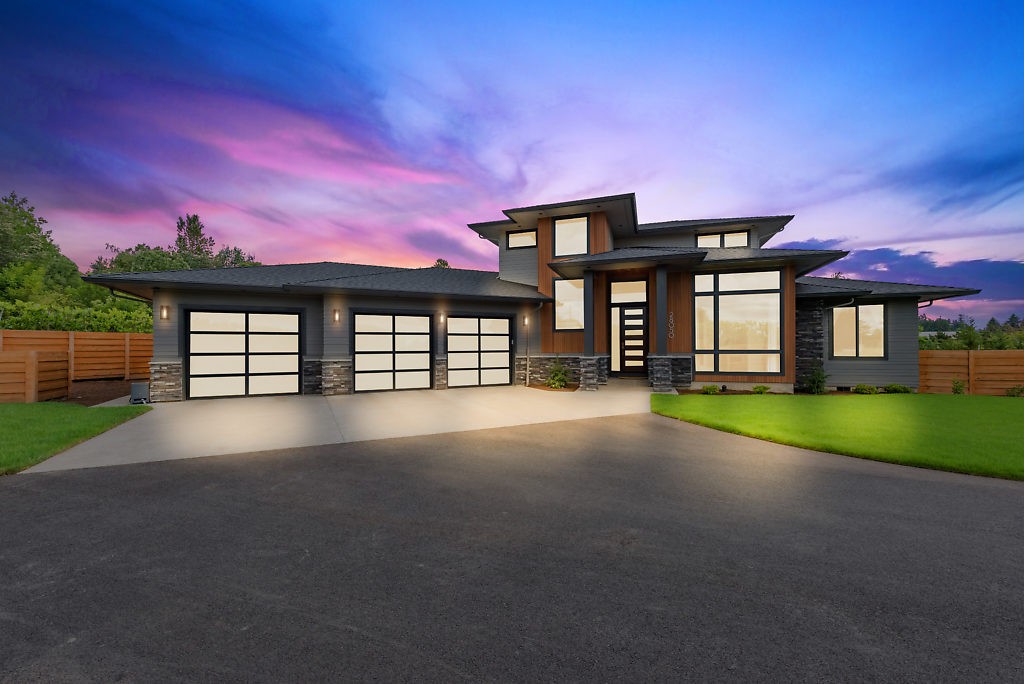
MM-2524
This May Be Just the 2 Story Modern House You're...
-
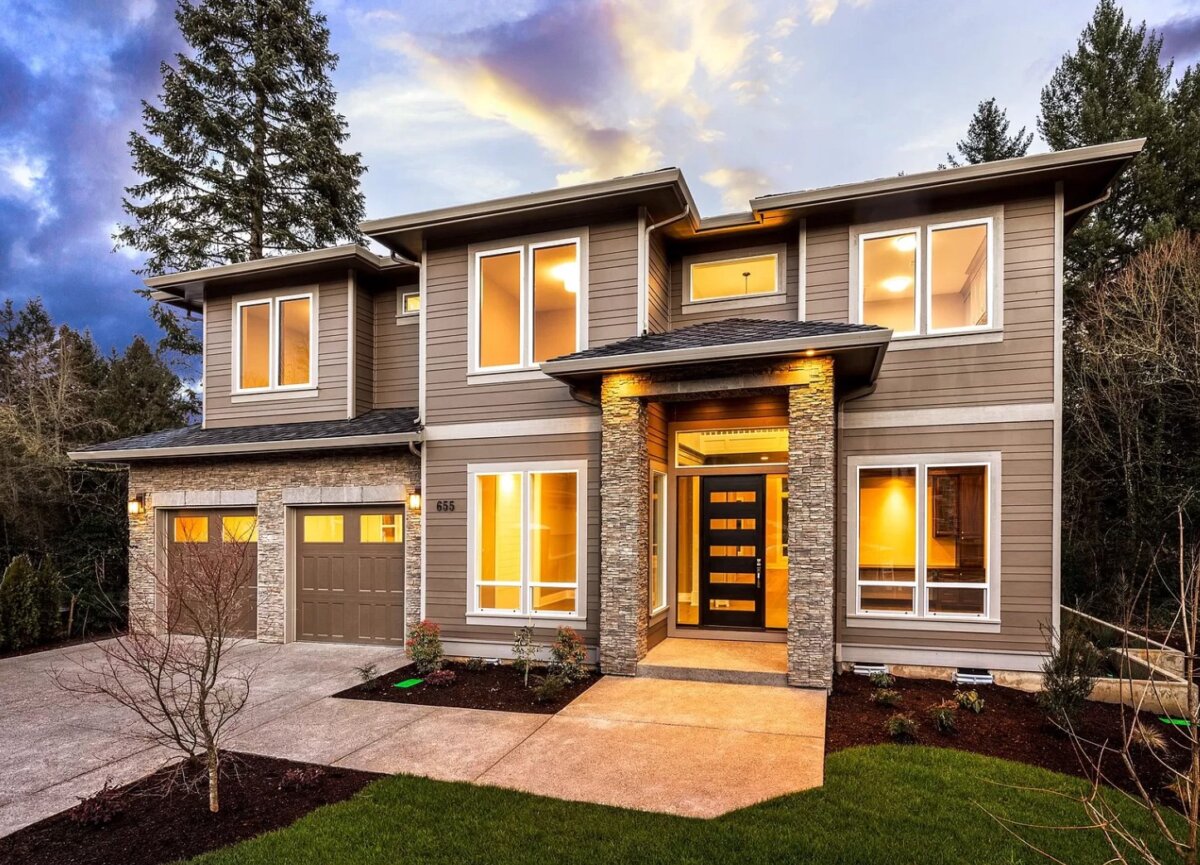
MM-4072
Classy Two Story Prairie House Plan ...
-
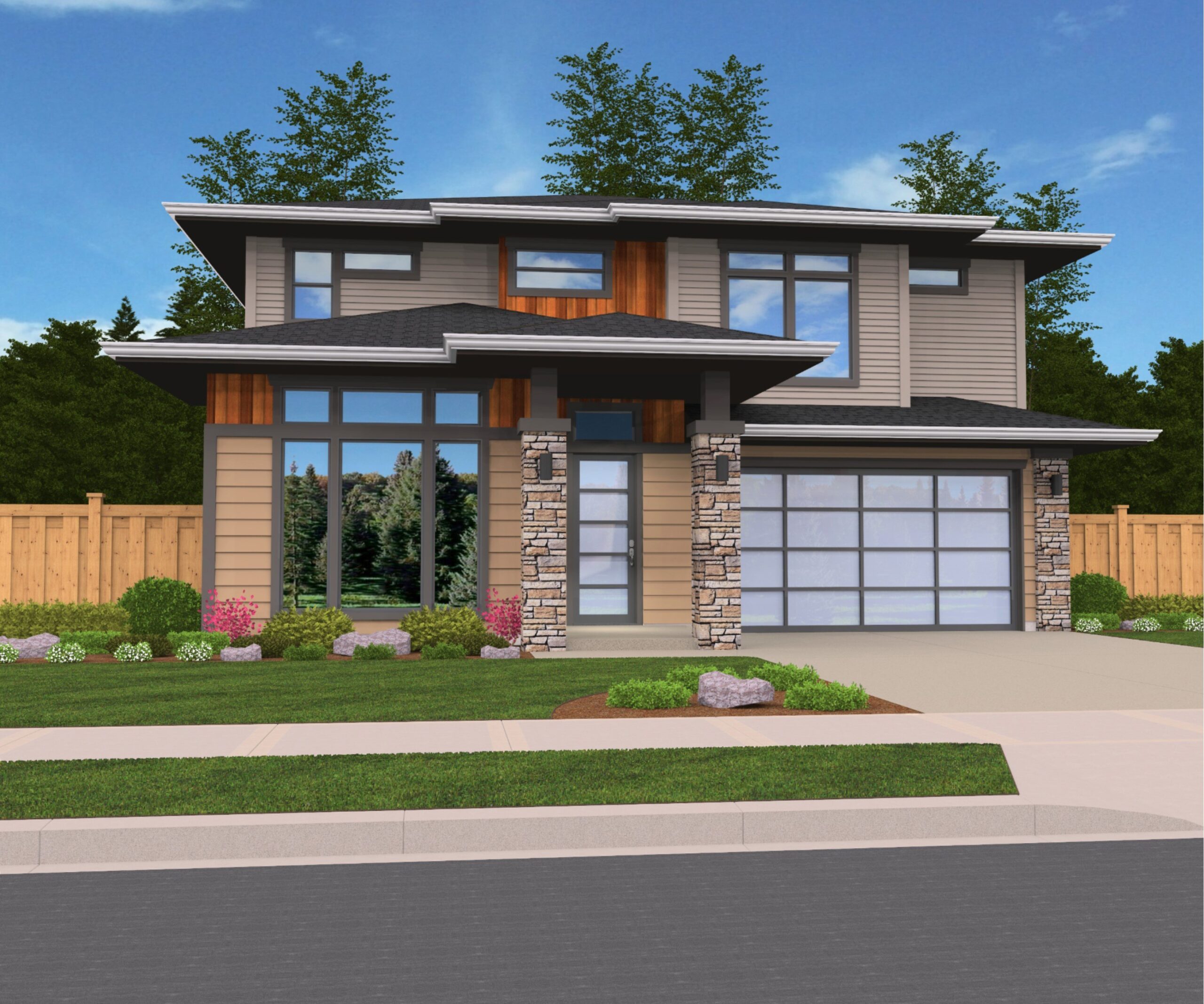
M-2650
Two Story Contemporary House Plan with Northwest...
-
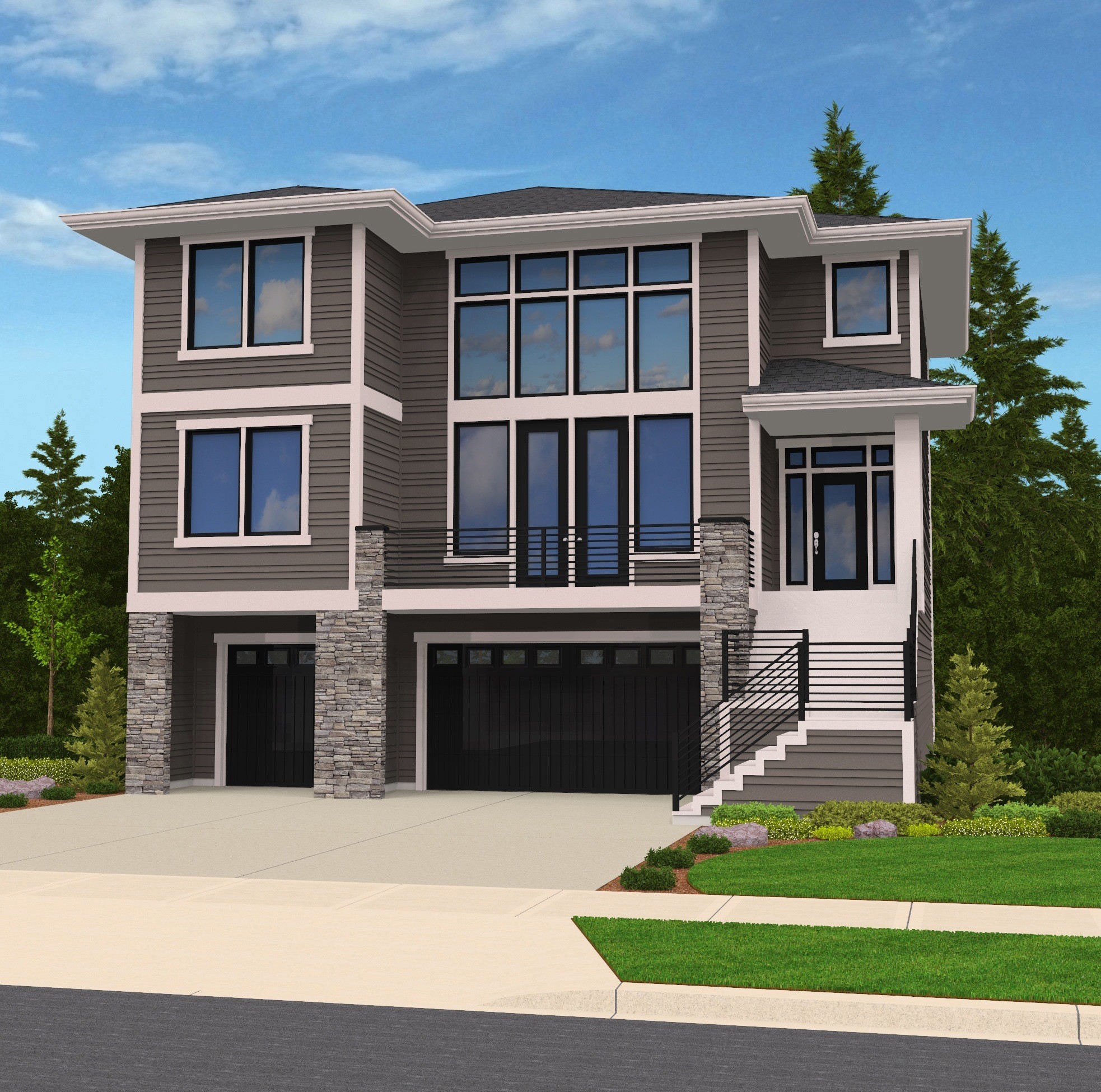
MSAP-2795-SK
Very Popular Narrow Uphill Modern House Plan ...
-
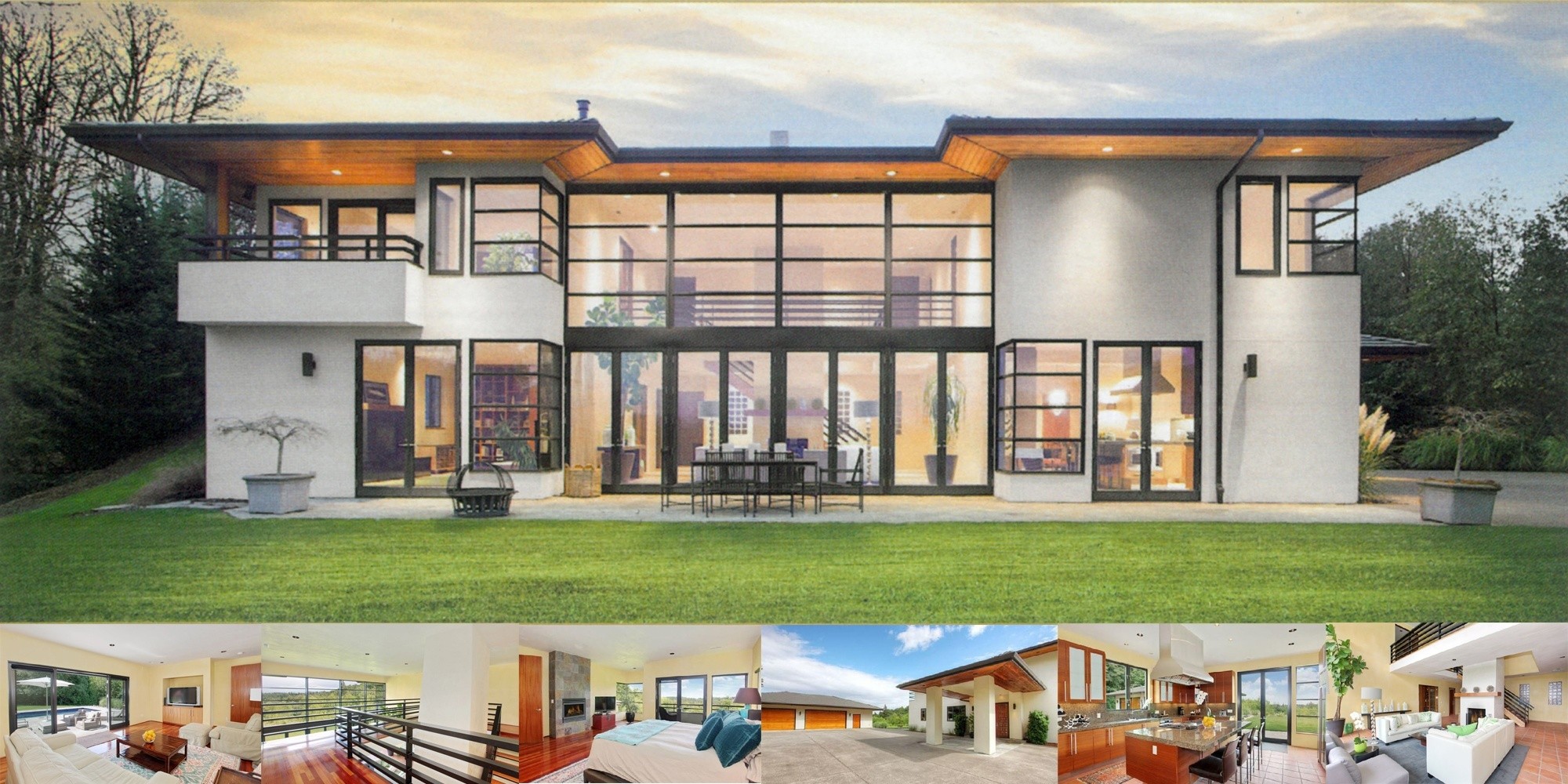
MSAP-5305
Nothing compares with this Contemporary and/or...
-
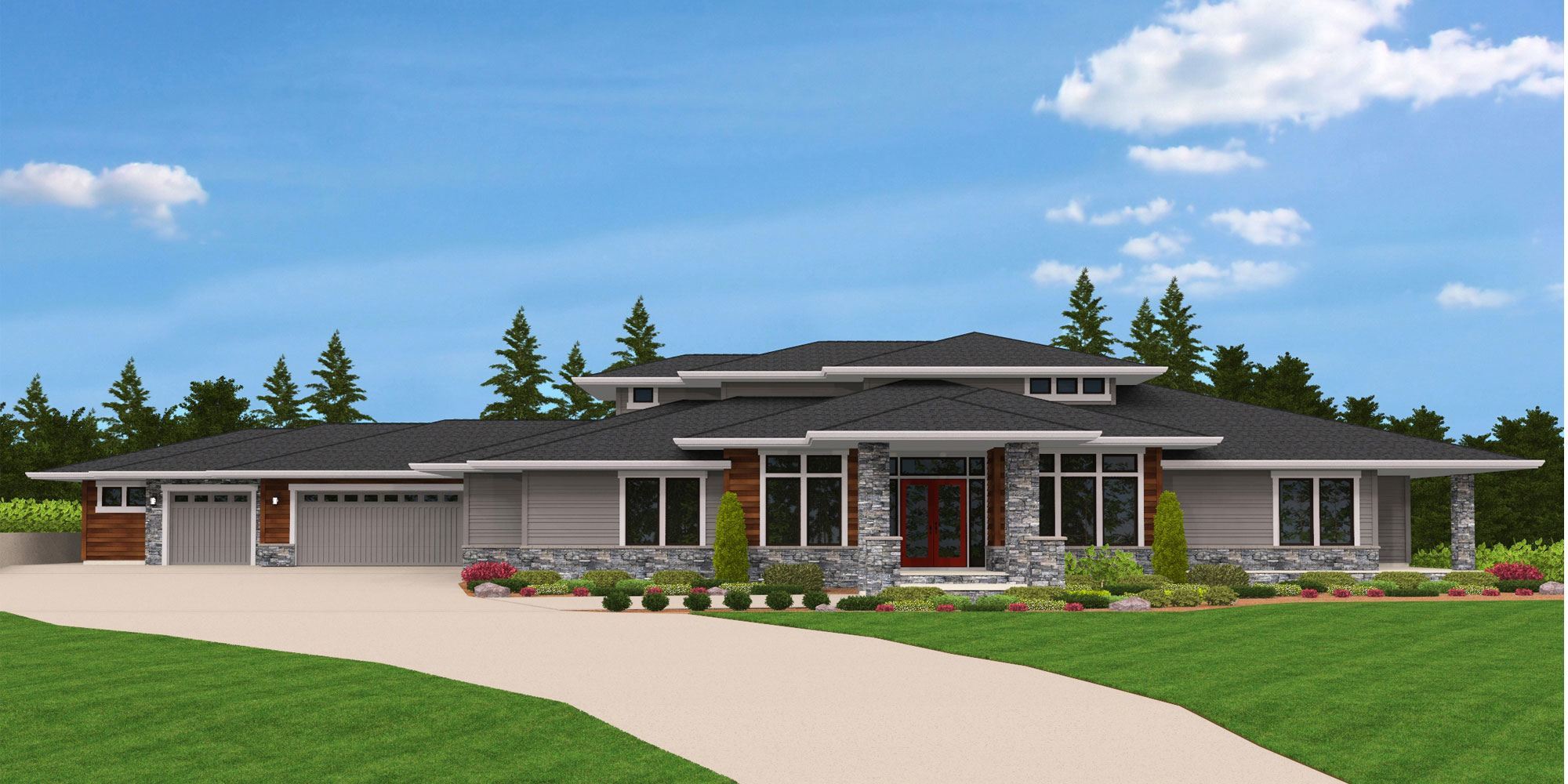
M-4820
Modern House Plan with Loft
-
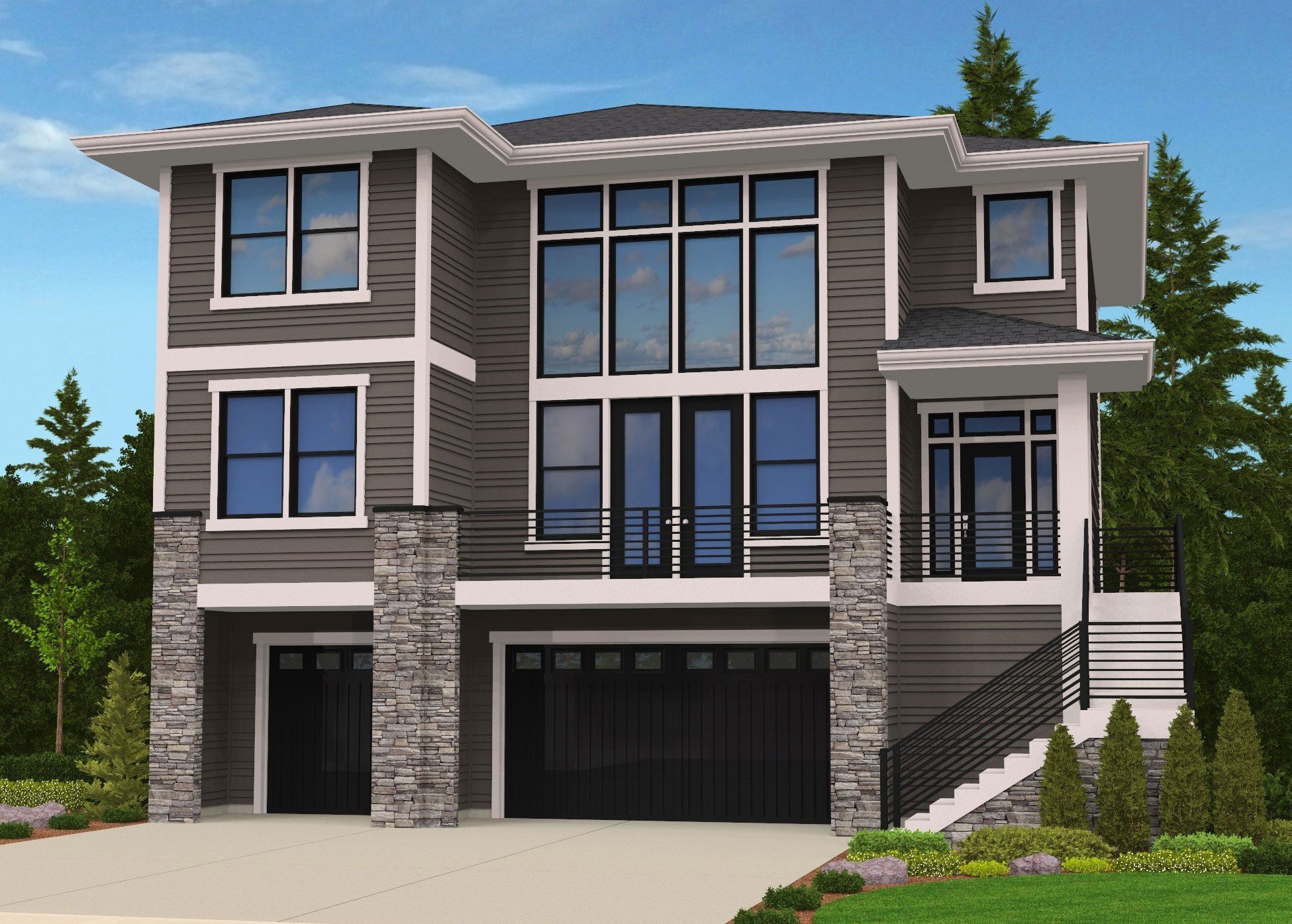
M-2656-DBV
Contemporary, Prairie, and Craftsman styles, the...
-
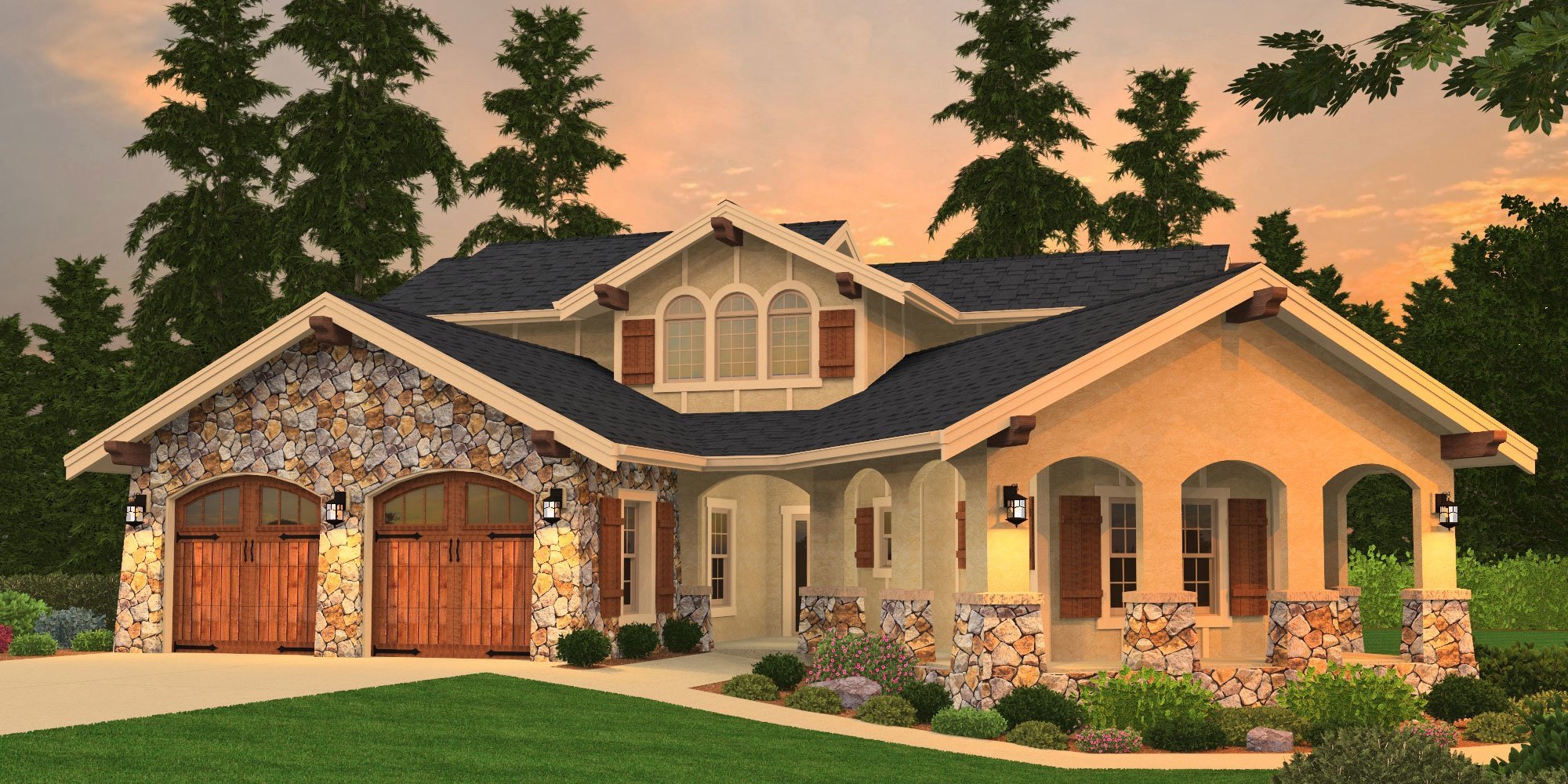
M-2702-A
This Tuscan House Plan Beauty is a perfect...
-

MSAP-3264
This Prairie Craftsman style "The Bright" Plan was...
-
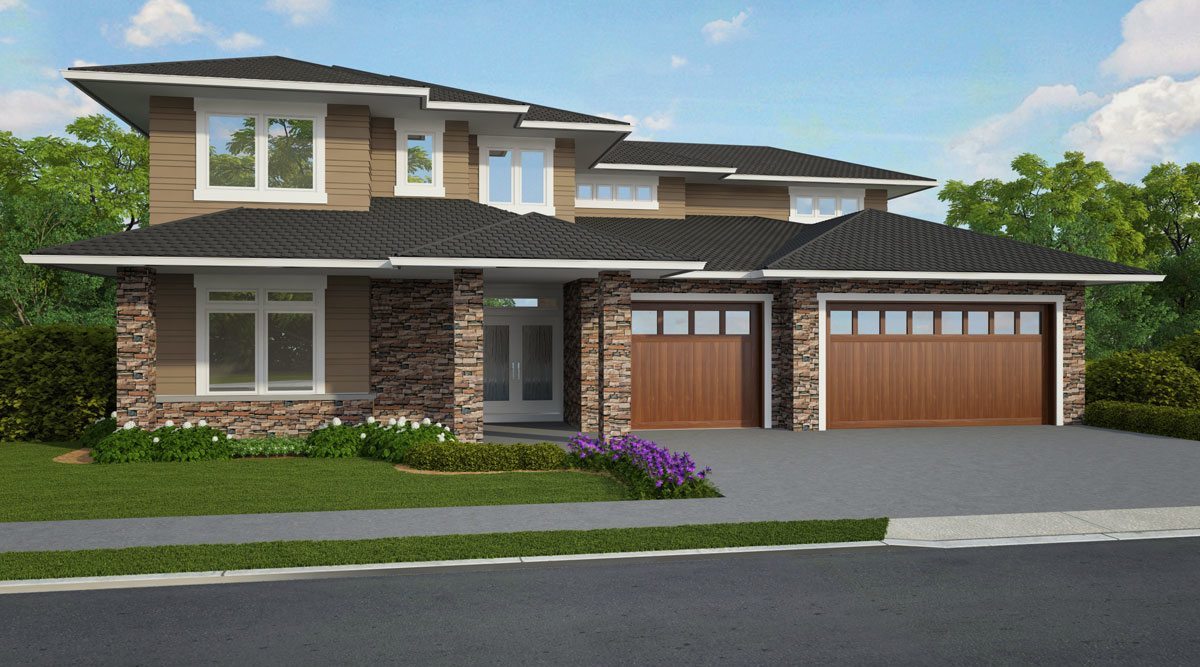
M-3672-TA
This Mediterranean Northwest Modern style, the...
-
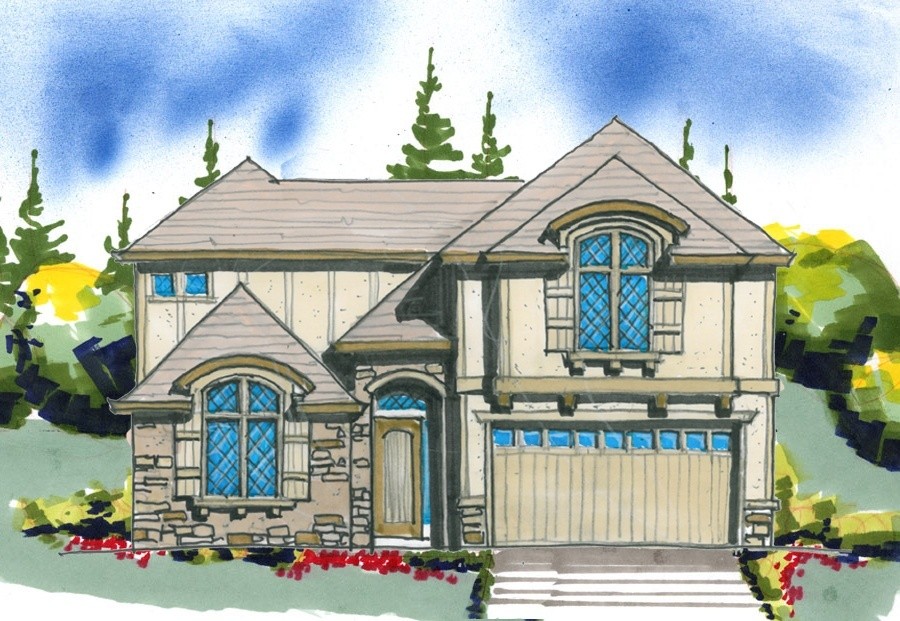
M-3758JTR
The French Country good looks on the outside lead...
-
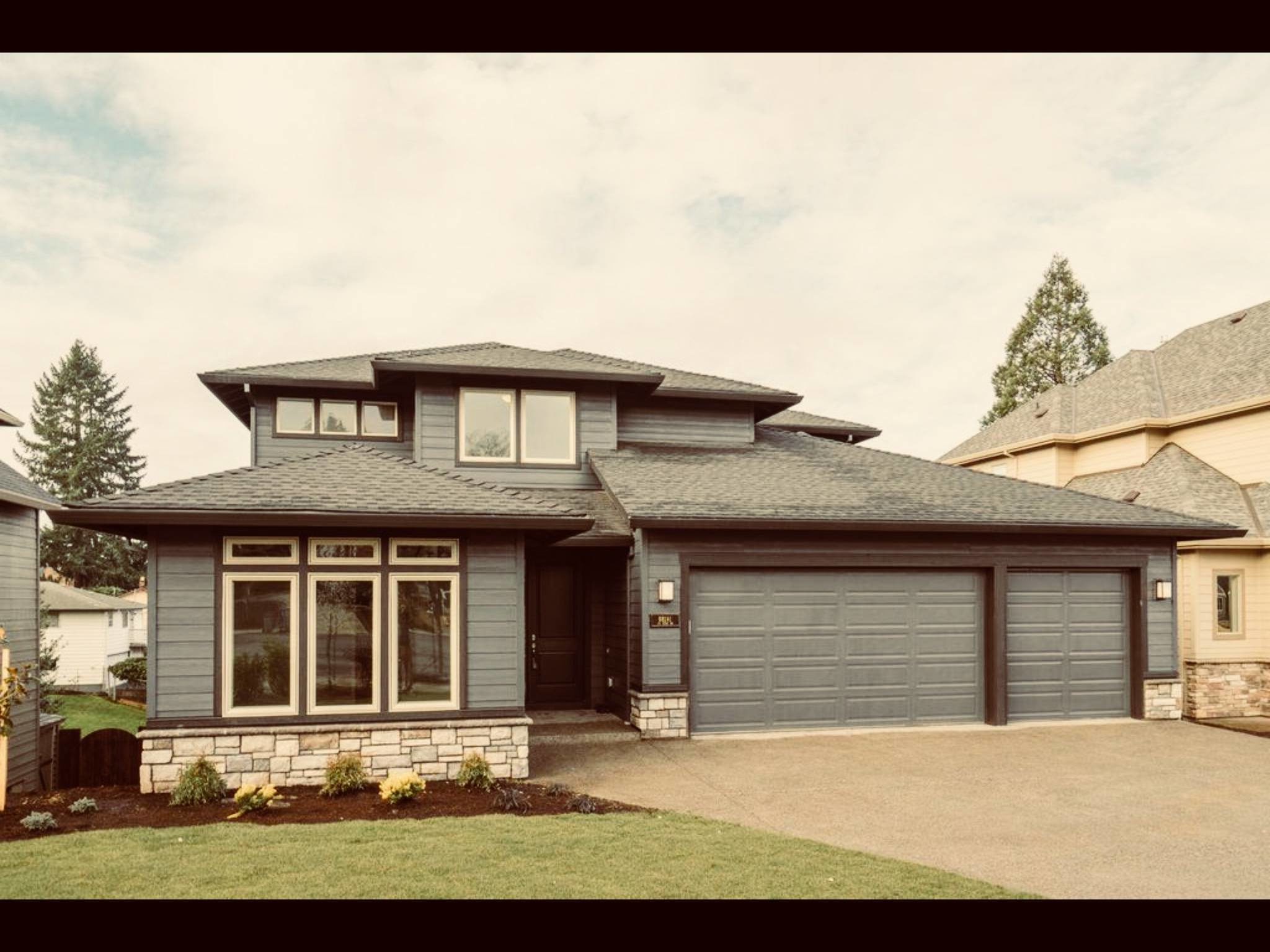
M-3655-JTR
This Transitional, Contemporary design, the Tree...

