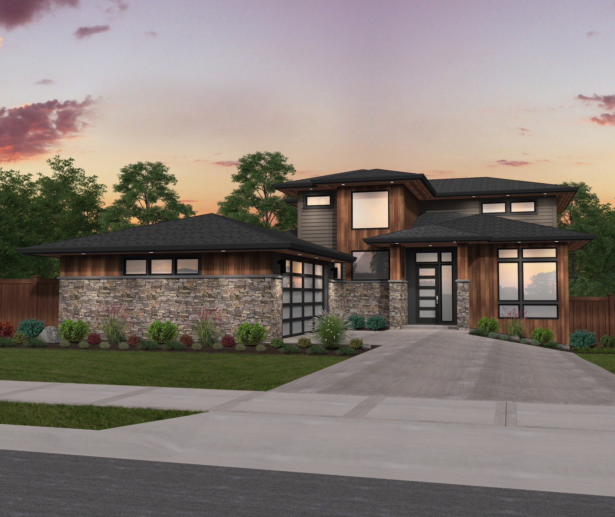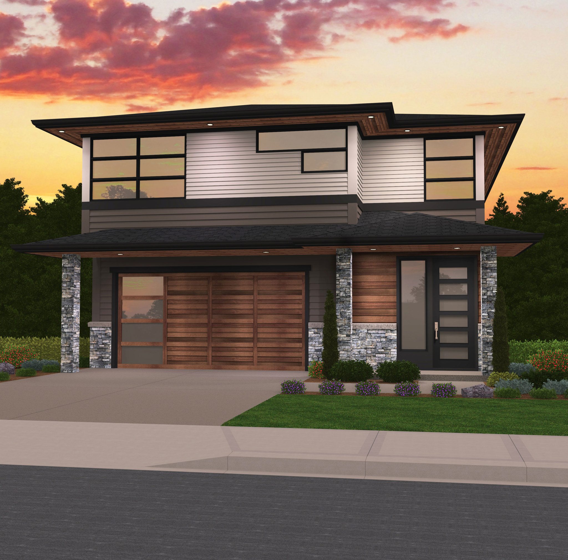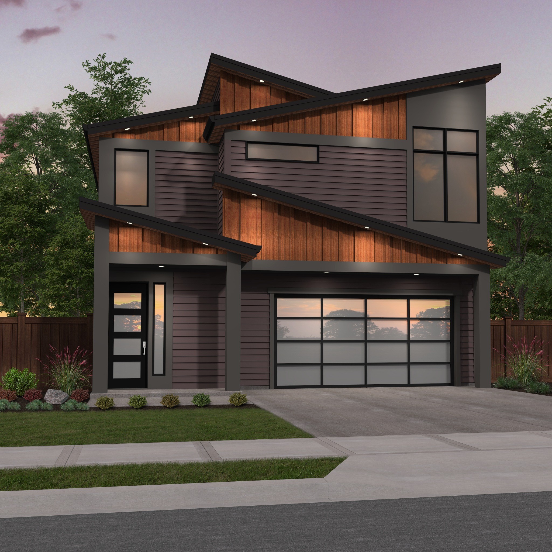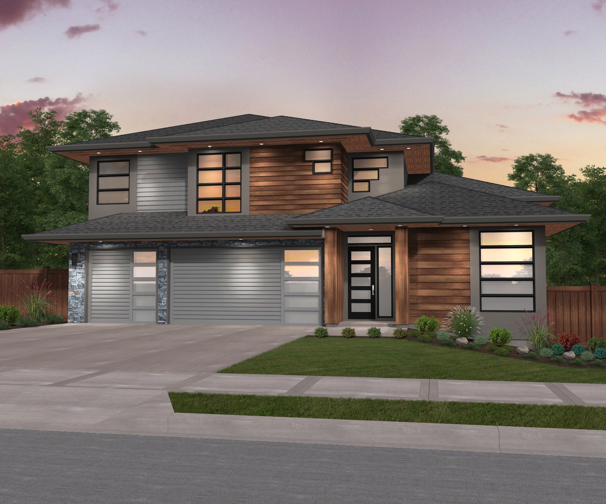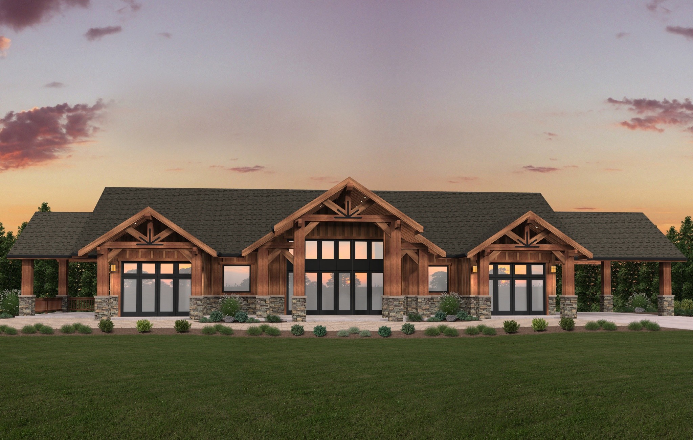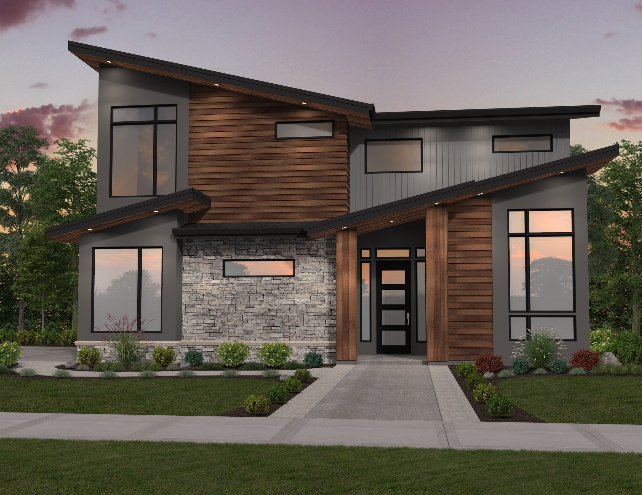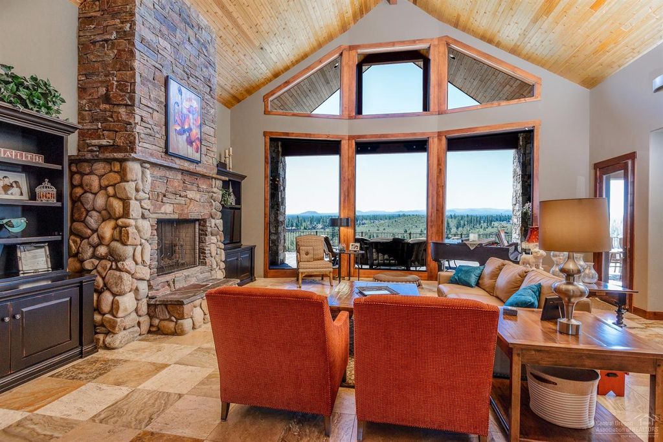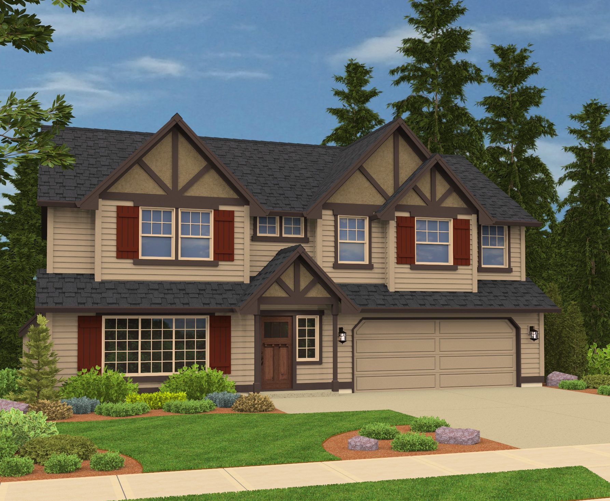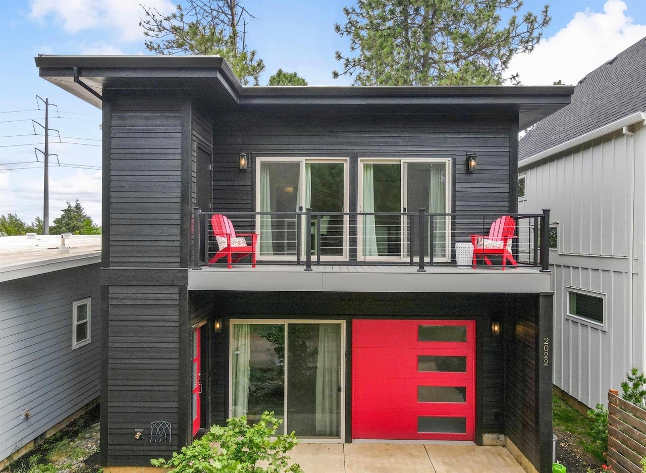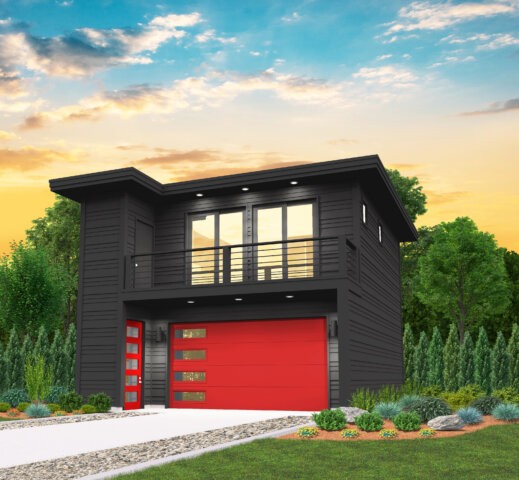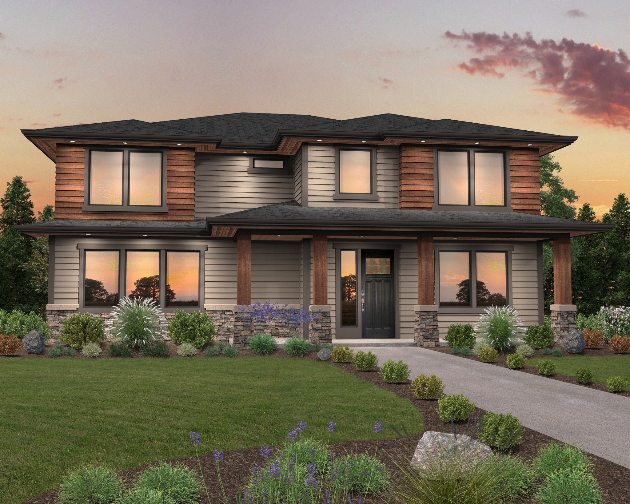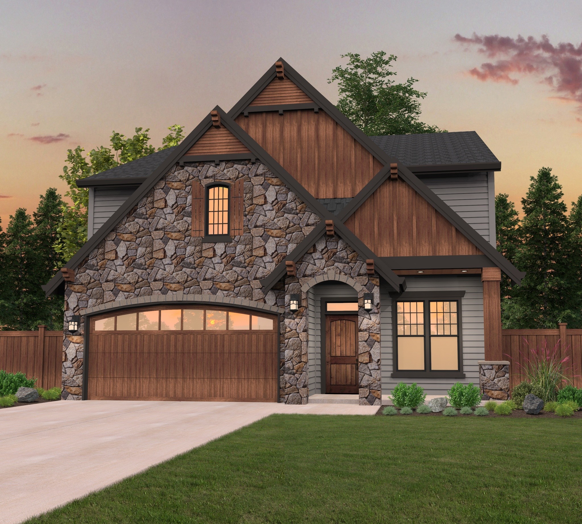Modern Ridge- Best Selling Modern House Plan – L shaped – vaulted – main floor suite – MM-2434-TL
MM-2434-TL
Small Modern House Plan
All of the style, flexibility, comfort, and luxury of our ultra-popular Sting X-16A house plan, packed into a much narrower, small Modern House Plan. This Light-Filled plan has a central core window arrangement near the top of the 16 foot Great Room ceiling that floods this home with natural light. This home embraces an open concept with a cooks gourmet kitchen that is truly the center of the home. The master suite is perfectly situated at the left rear of the home for maximum peace and quiet. This home lives much larger than its 2434 sq. ft. Full of light and laughter you will love this Cozy and inspiring home design…
 For those who crave
For those who crave
natural light year-round, this is the house plan for you! Not an inch of space has been wasted here. This exciting Modern Home Design is Perfect for Empty Nesters with family who visits or a family with older children. Just look at the light, drama, and intimacy this home design affords. We have many versions of this small modern house plan. Additional options include daylight basements, larger square footage, all bedrooms on the main floor and more. We have this base plan in an angled garage version with this same Modern Shed Roof Style, as well as a very popular Modern Hip Roof House Plan.
We take great pleasure in collaborating with clients to craft impeccable home designs tailored to their desires. Peruse our website for a wide array of customizable house plans. Should you wish to make adjustments to any of them, feel free to contact us via our dedicated contact page. We’re enthusiastic about working together to ensure the design resonates perfectly with your aspirations.

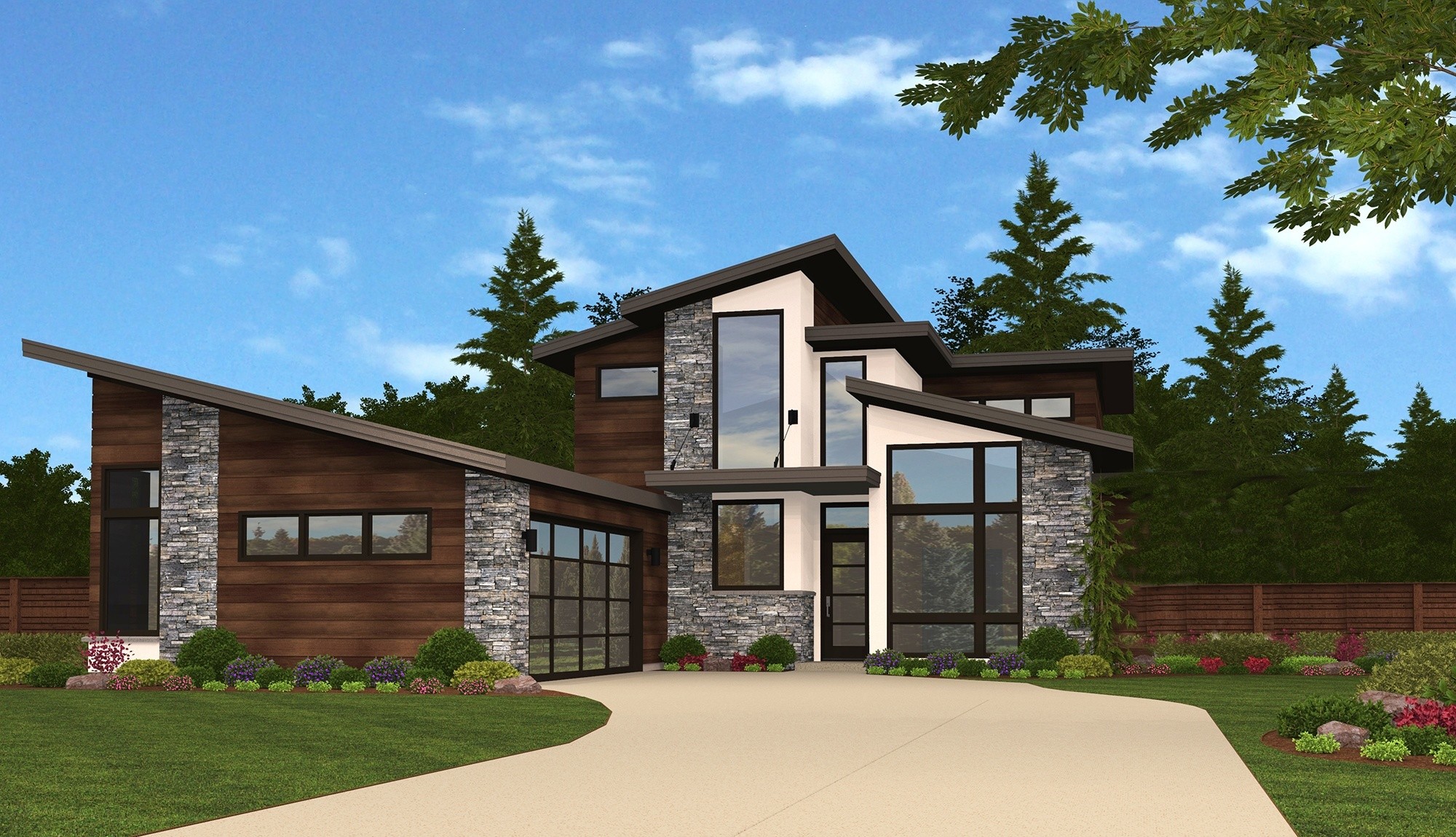
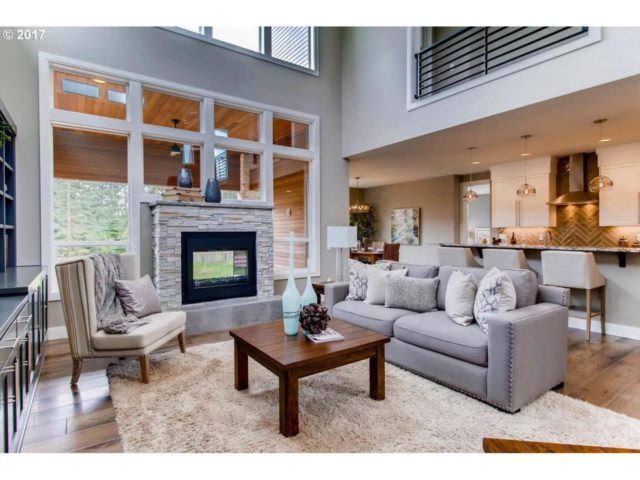 For those who crave
For those who crave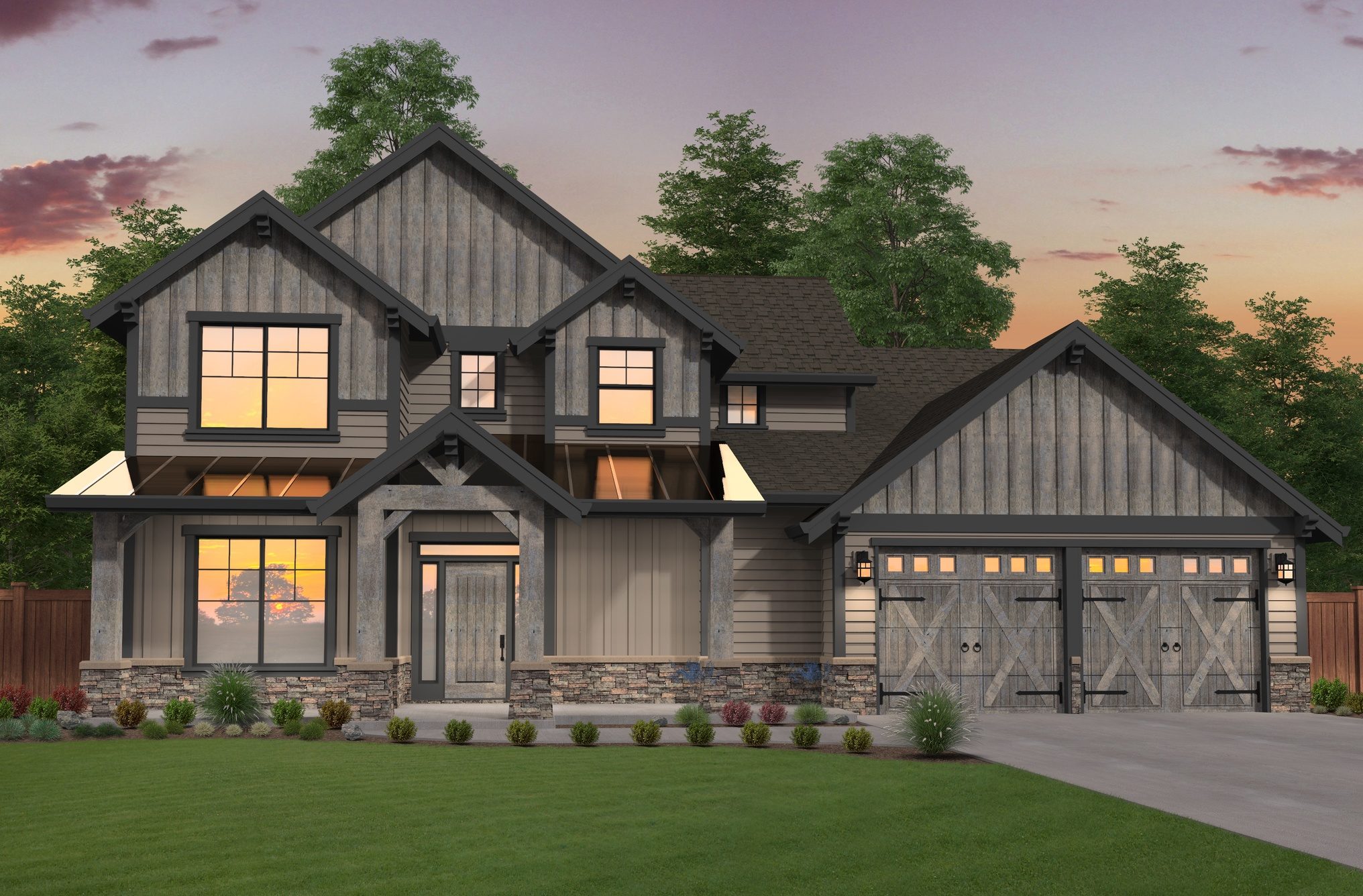
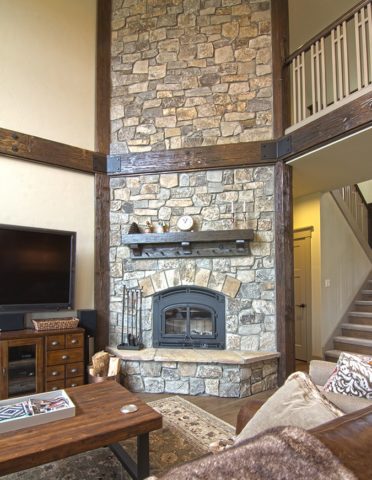 This is a magnificent and very flexible
This is a magnificent and very flexible
