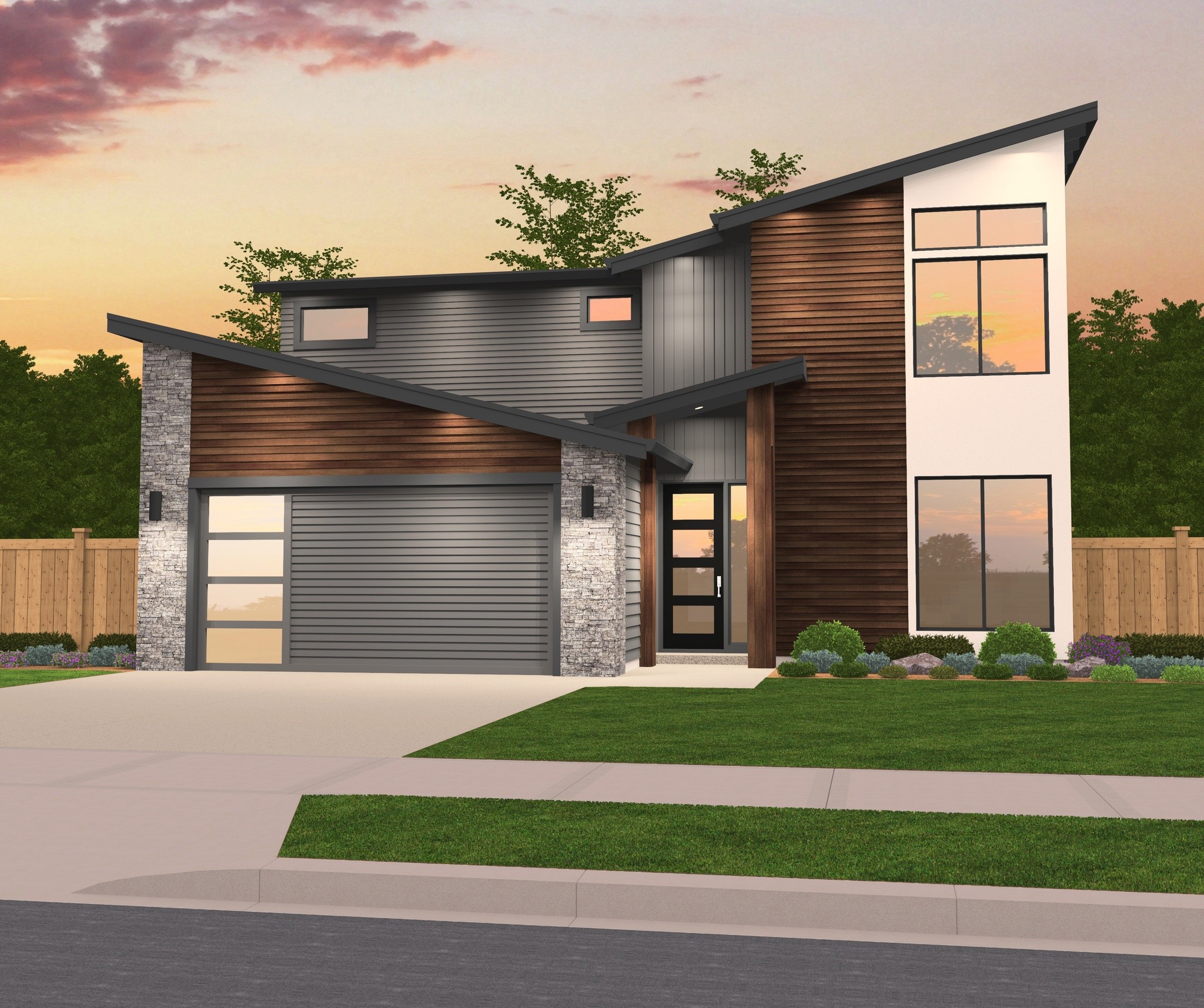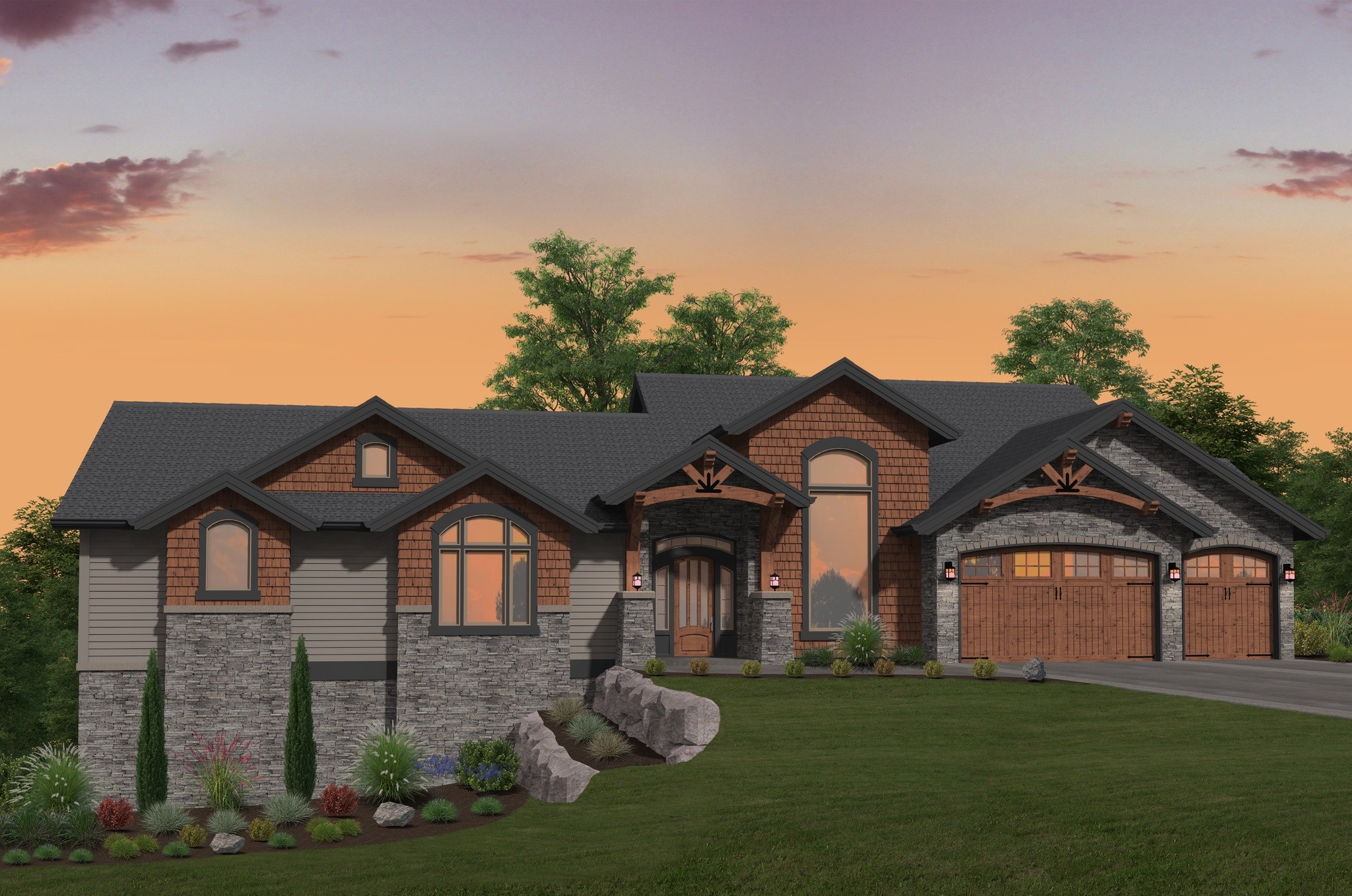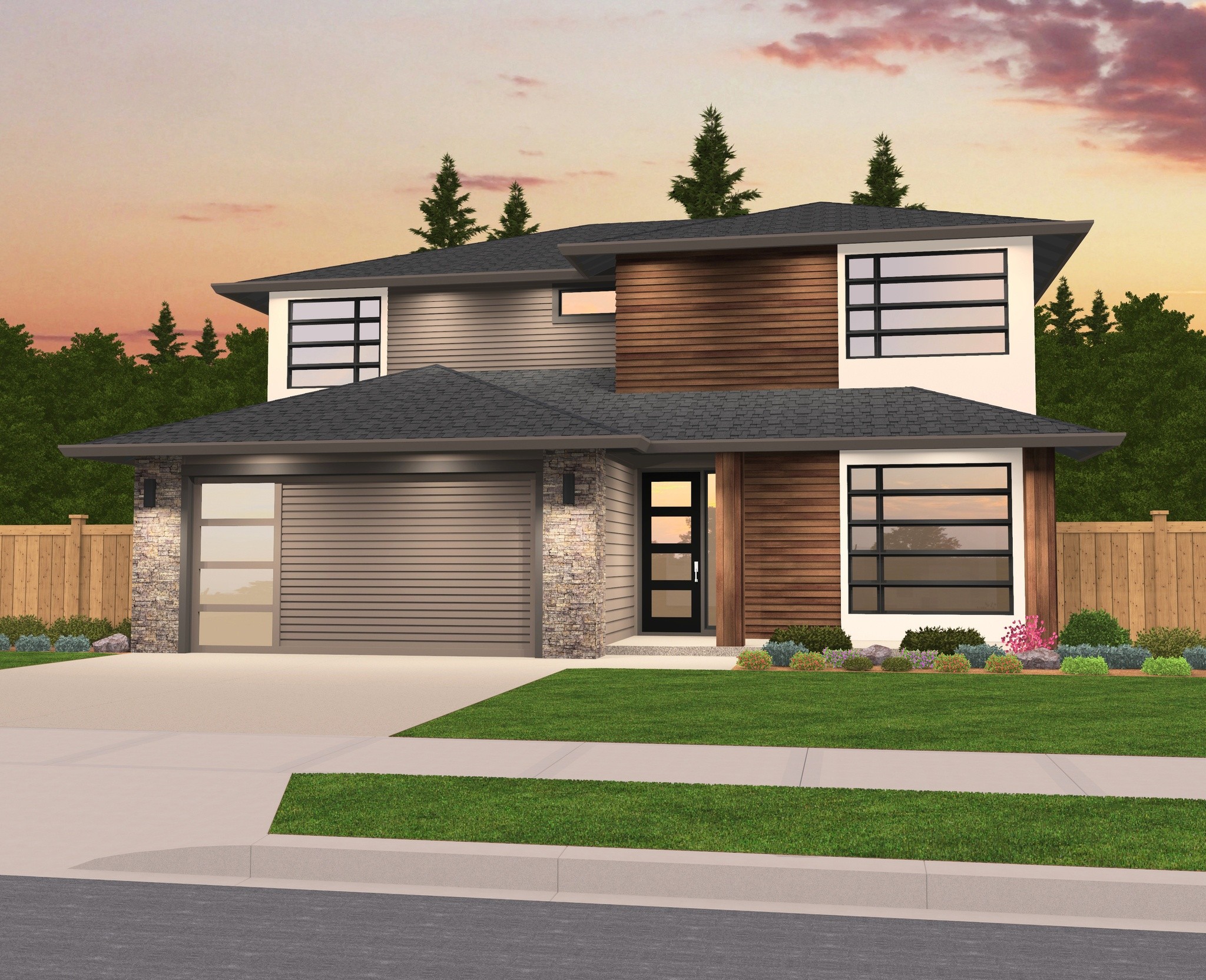Mayfair- Rustic Farm House Plan Affordable 2 Story Best Seller – M-2246-WC-1
M-2246-WC-1
Affordable Craftsman House Plan with Farmhouse Flair
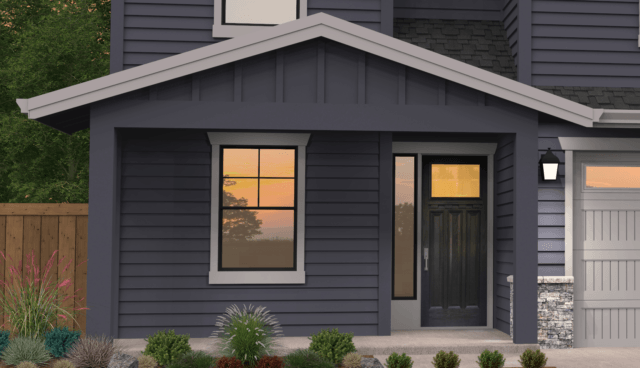 Mark Stewart Home Design is on the leading edge of the recent surge in farmhouse style homes, and this two story affordable craftsman borrows many elements from the farmhouse style. The farmhouse style is marked by rustic materials, comfortable and functional floor plans, and traditional exteriors and roof lines.
Mark Stewart Home Design is on the leading edge of the recent surge in farmhouse style homes, and this two story affordable craftsman borrows many elements from the farmhouse style. The farmhouse style is marked by rustic materials, comfortable and functional floor plans, and traditional exteriors and roof lines.
This is a fresh take on an incredibly popular floor plan that still retains all of the functionality and livability of its cousin. Right off of the foyer you’ll find the den and an adjacent powder room. Moving past the powder room and stairs you’ll be led to the comfortable, open concept great room/kitchen/dining room. The kitchen is a cook’s dream with counter space surrounding the kitchen and a large island in the center. For social gatherings, the large window above the sink brings those out on the back porch inside, retaining a feeling of openness throughout the home. We have placed the master suite upstairs, along with two additional bedrooms and a large vaulted bonus room that could easily become a fourth bedroom. The master suite includes side by side sinks and a private toilet. The third bedroom also includes a walk-in closet.
Let us be your partner in building a home that perfectly suits your lifestyle and preferences. Begin by exploring our website, where you’ll find a vast selection of customizable house plans. We’re dedicated to collaborating closely with you, ensuring that every alteration is tailored to your liking. With your input and our experience, we’re confident in designing a home that harmoniously combines form and function.
This house plan is not available in Salem, Oregon.


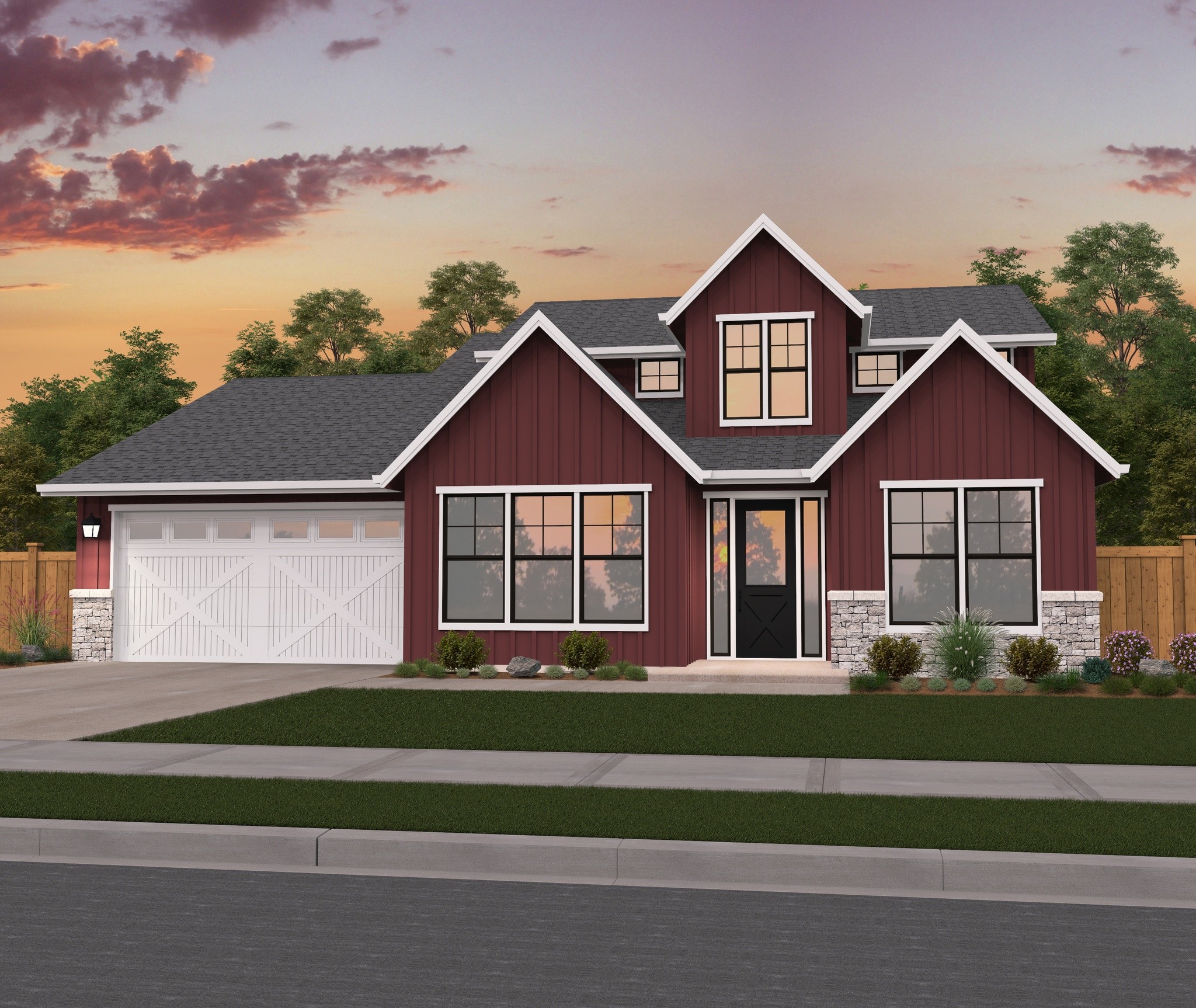
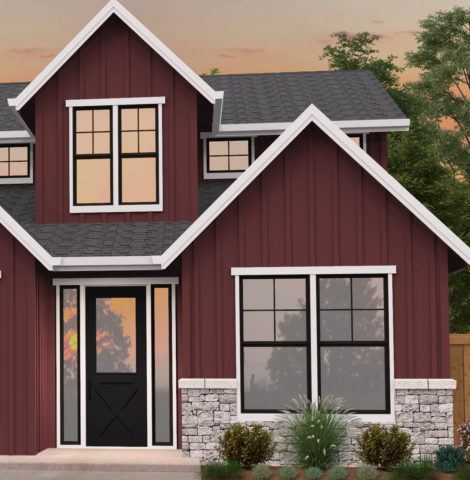 Mark Stewart Home Design is on the leading edge of the recent surge in
Mark Stewart Home Design is on the leading edge of the recent surge in 
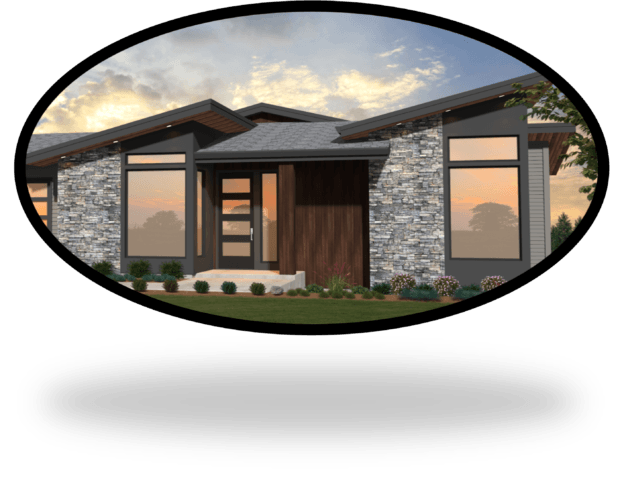 Beautiful Modern Daylight Basement Home Design
Beautiful Modern Daylight Basement Home Design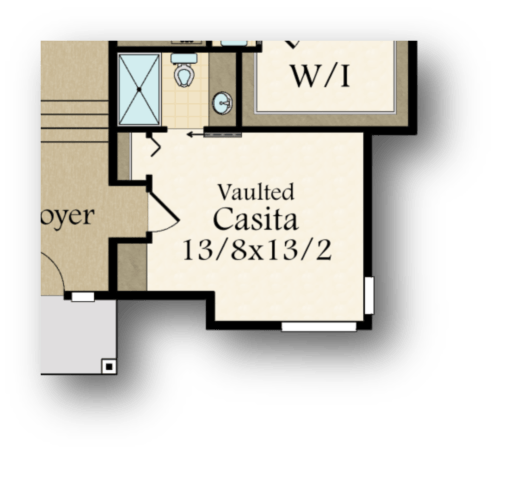
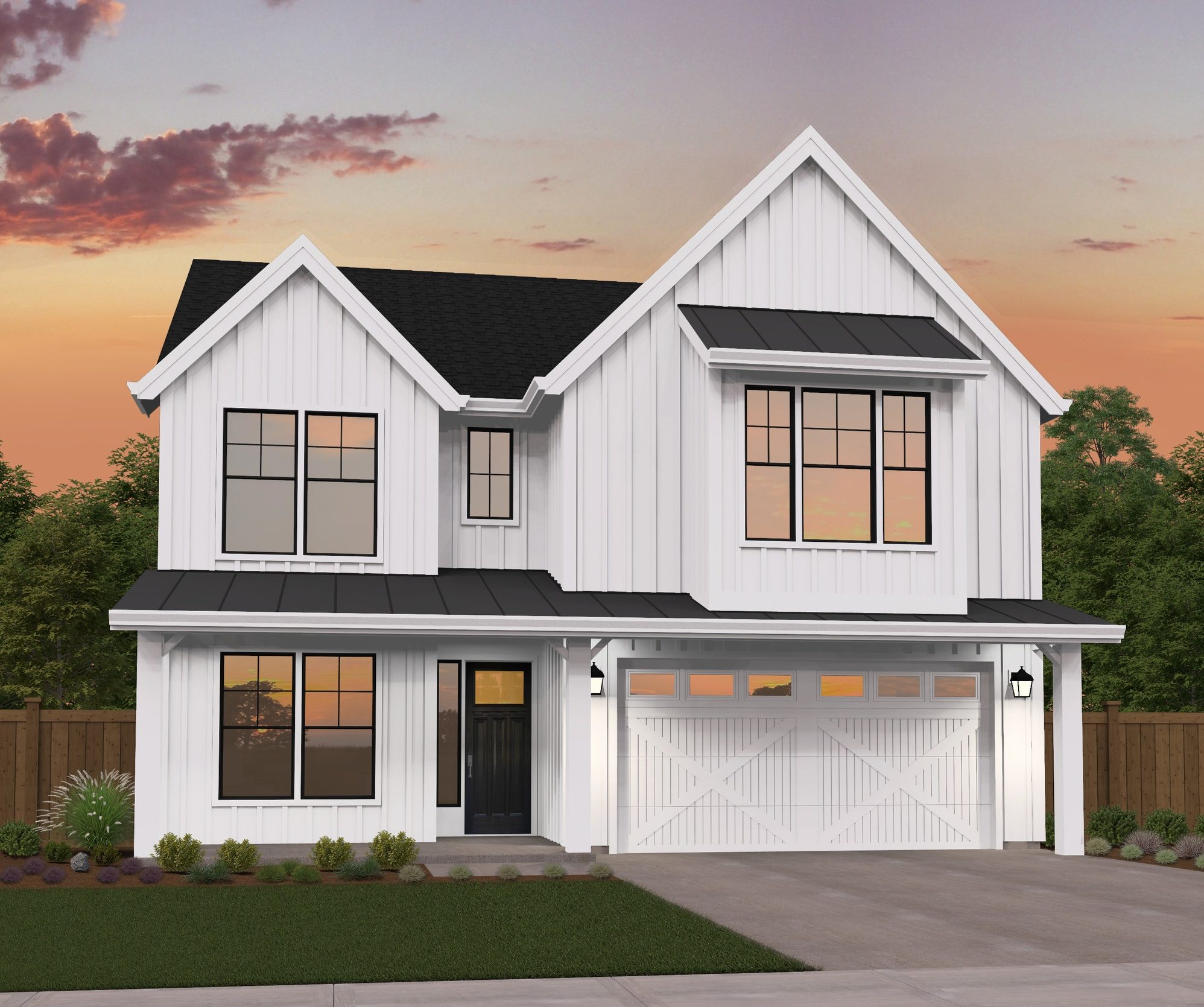
 Mark Stewart Home Design is on the leading edge of the recent surge in
Mark Stewart Home Design is on the leading edge of the recent surge in 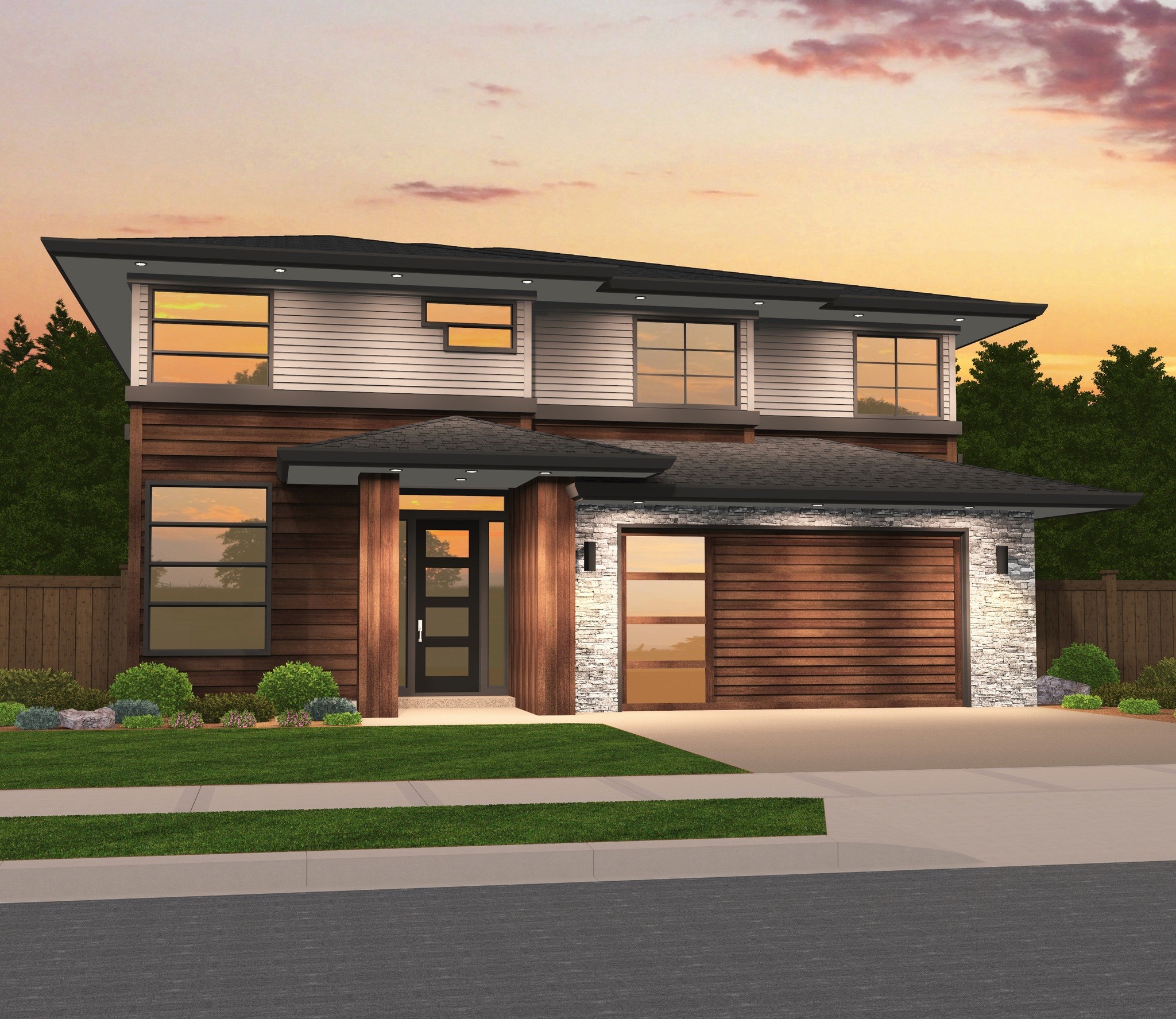
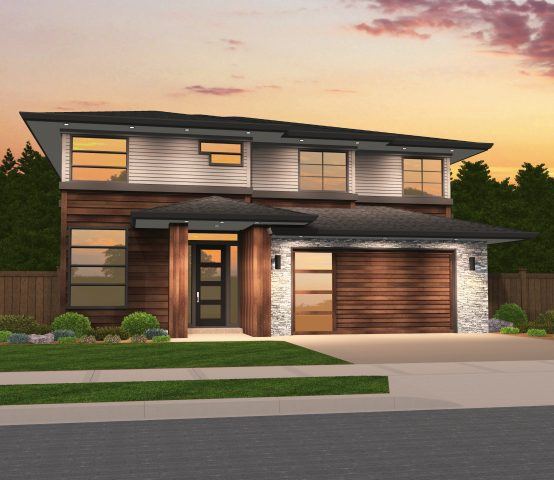 “Victory” is a best selling two story charming contemporary house plan with exciting roof lines and a comfortable, efficient layout.
“Victory” is a best selling two story charming contemporary house plan with exciting roof lines and a comfortable, efficient layout.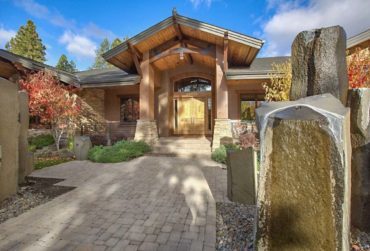
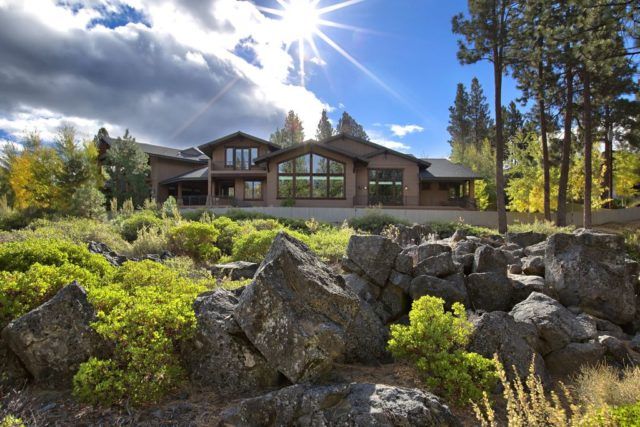 This captivating Modern
This captivating Modern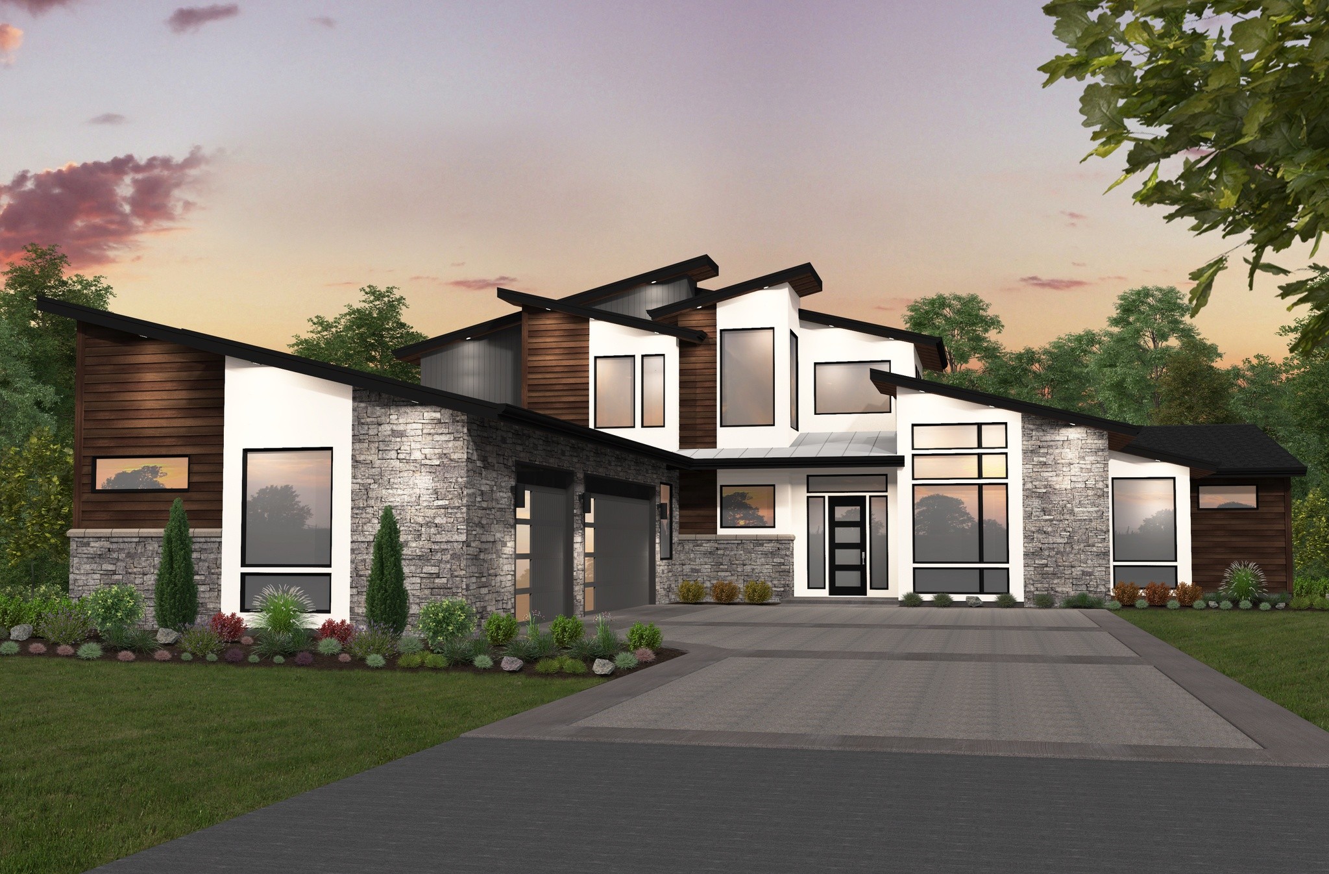
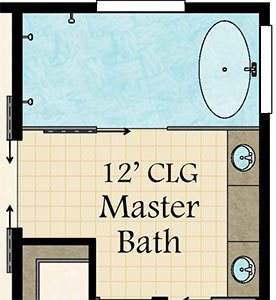
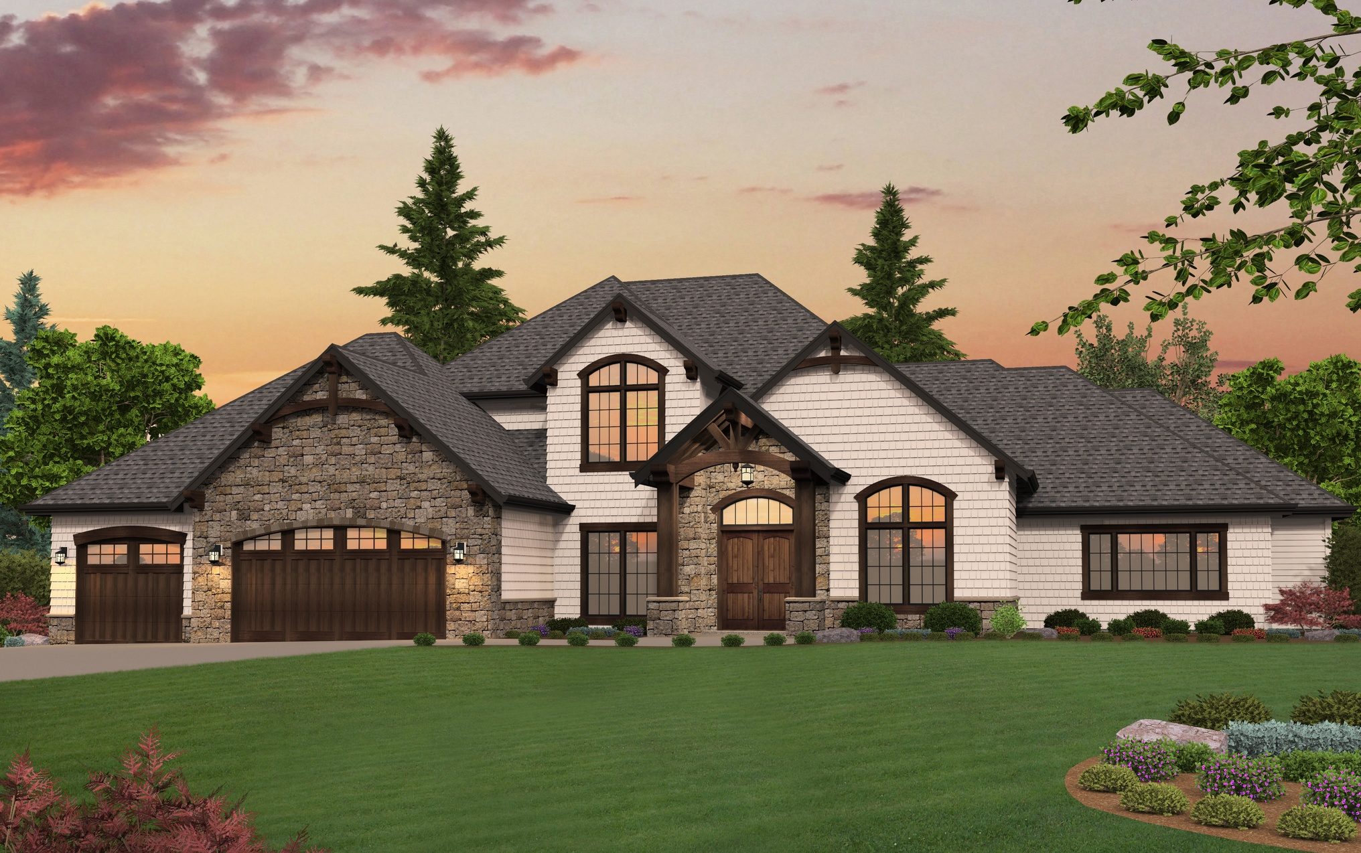
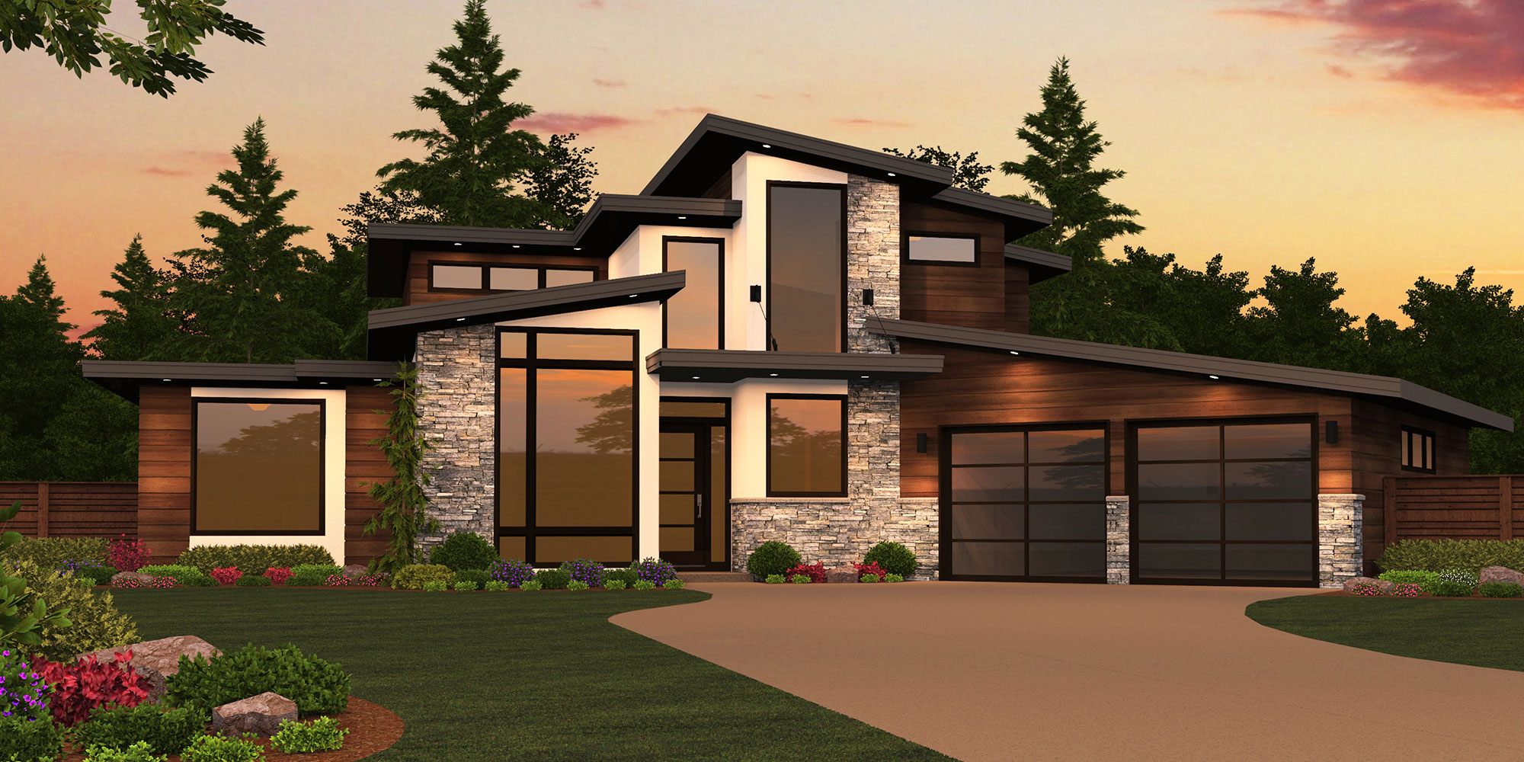
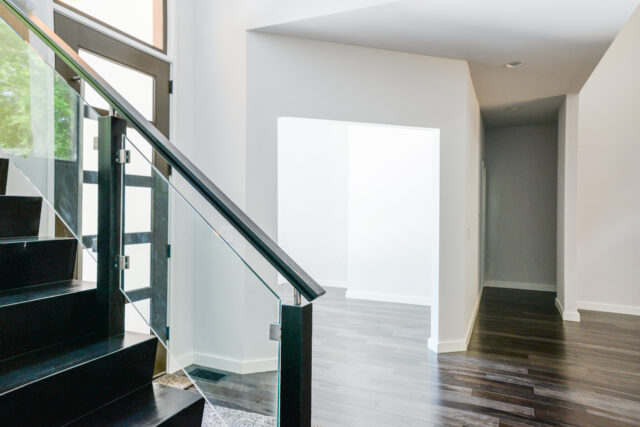 We consider this a modern
We consider this a modern 
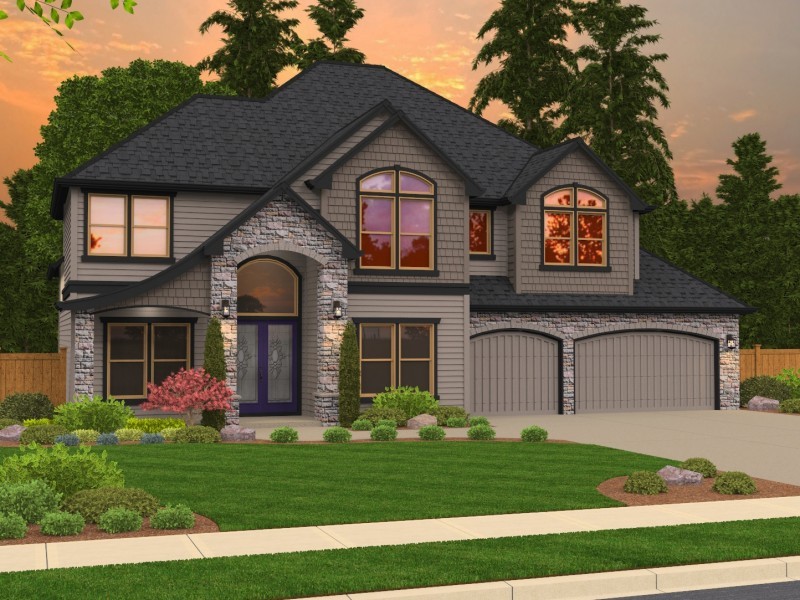
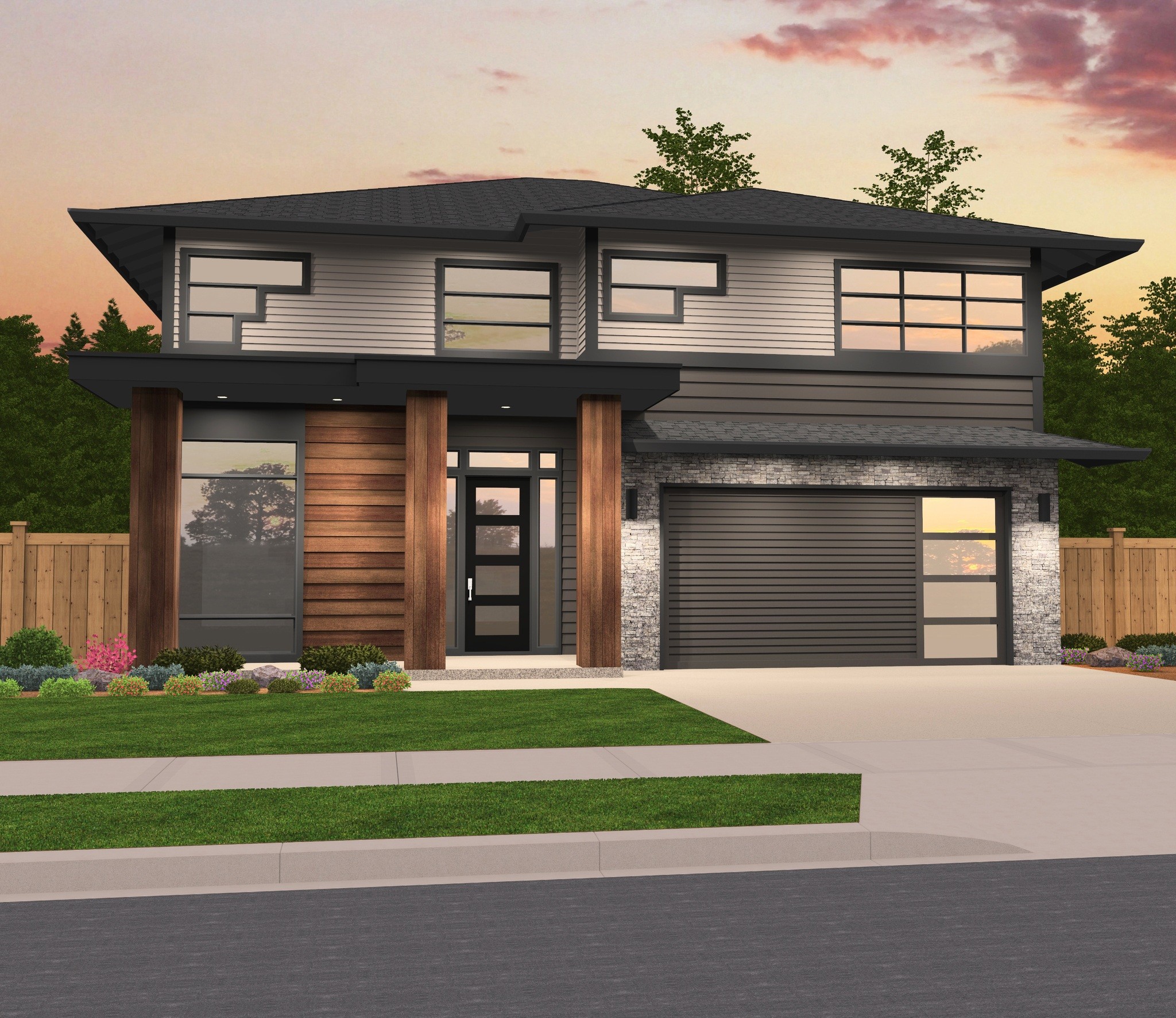
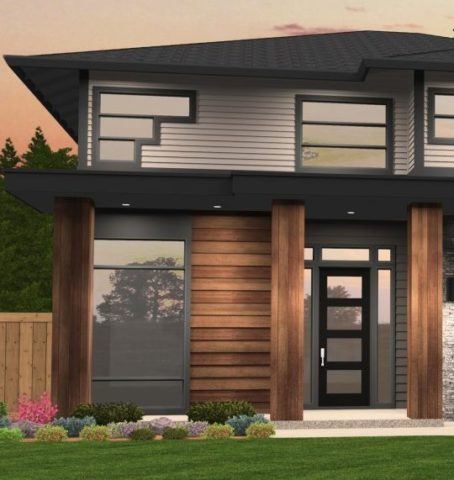 Crisp
Crisp 