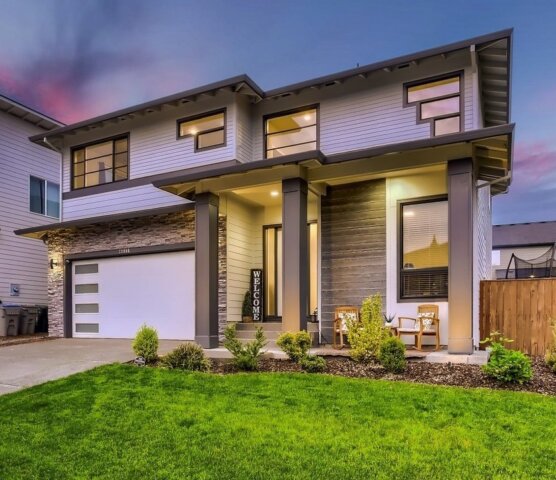Zap – Large Modern House Plan downhill lot – MM-4326
MM-4326
Behold a Large Modern House Plan with style and…

This group of designs have all been built or are being built in the beautiful City of Portland. All of these designs have passed through the demanding and unique zoning, planning and structural requirements the City of Portland requires. Take advantage of these designs for your next City of Portland building project. They have all passed the rigorous gauntlet of approvals previously and most importantly they bear the signature Mark Stewart design touch.
Behold a Large Modern House Plan with style and…
Cozy, Feature Packed Traditional House Plan wit…
Beauty and Affordability in a Modern Small Home…
Classy Two Story Prairie House Plan We love des…
Small modern house plan, that has all the essen…
Sears Family House Plan Old Portland Style, the…
Two Story Modern Farmhouse with Surprises This …
Cozy and Modern Living Skinny House Under 20 Fe…
Three Story Modern House Plan From the moment y…
Big Living, Modern Townhouses With exciting and…
Modern Townhouse Triplex Clean, shed roof lines…
Old World European House Plan This Old World Eu…
Shallow Two Story Small House Plan with Garage …
This small modern house plan with a two-car gar…
15 Foot Wide Craftsman House Plan This 15 foot …