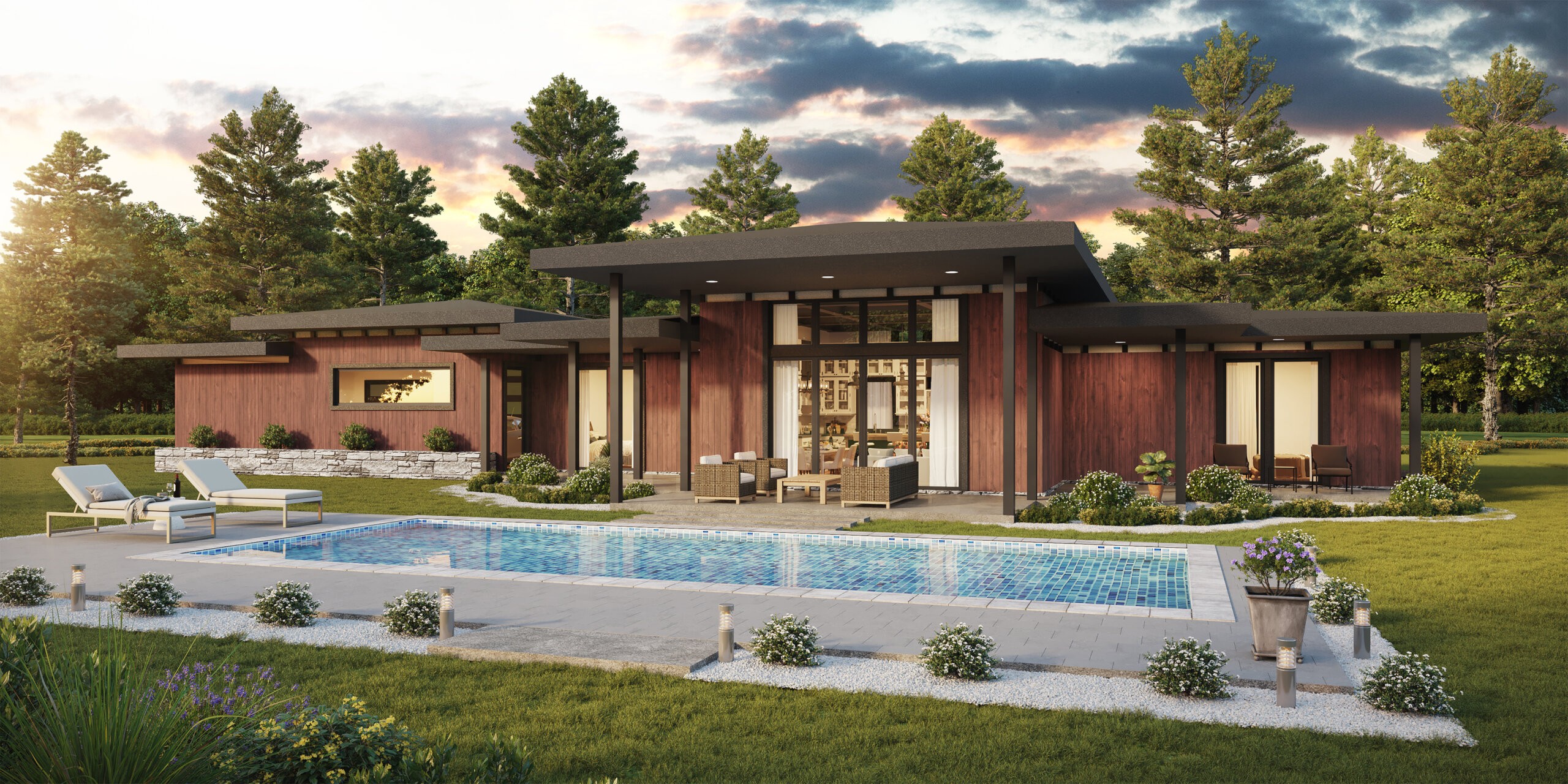Natural Beauty – Vaulted Family Barn House – MF-2652
MF-2652
Latch on to this Open Beam Vaulted Family Barn House
From the moment you lay eyes on this Incredible Family Barn House Plan you will drop your jaw. Exciting from any angle and open beam vaulted interior style stretch the space in surprising ways. Just look at that Great Room Ceiling! The open concept floor plan insures a warm intimate family experience but with inspiring volumes of space richly detailed around you. Delight in the massive kitchen island, walk-in pantry and gourmet kitchen design. A generous Mud Room is accessed from the garage, exterior and the interior. Laundry is located in this same area.
Explore beyond the main living area, down the hallway to the Main Bedroom Suite. The room is very large with an expansive glass paneled door leading to the rear patio. A wet room includes huge shower space and a free standing tub at the rear. A two sink vanity, private toilet and very nice Walk-In Closet complete this Primary Bedroom Suite. Across the hall are two secondary bedrooms, perfect for kids, guests, office space and more. Upstairs is a large open loft, office space and Forth Bedroom Suite with Full bathroom. A great hangout for an older child or any other long term guest. This is a Family Barn House plan for all seasons and works well for empty nesters as well as growing families.
The exciting L-shaped exterior is reminiscent of a lodge home with a huge garage and generous porches all around the home. This is the house plan you are looking for if you enjoy soaring beamed ceilings wrapped in a beautiful custom Rustic Family Barn House Plan Feel.
Let us be your partner in building a home tailored to your needs and desires. Start the process by navigating our website, where you’ll find an extensive collection of customizable house plans. We are eager to collaborate with you, making adjustments as needed. With your input and our wealth of expertise, we are confident in creating a home that is your definition of perfection.

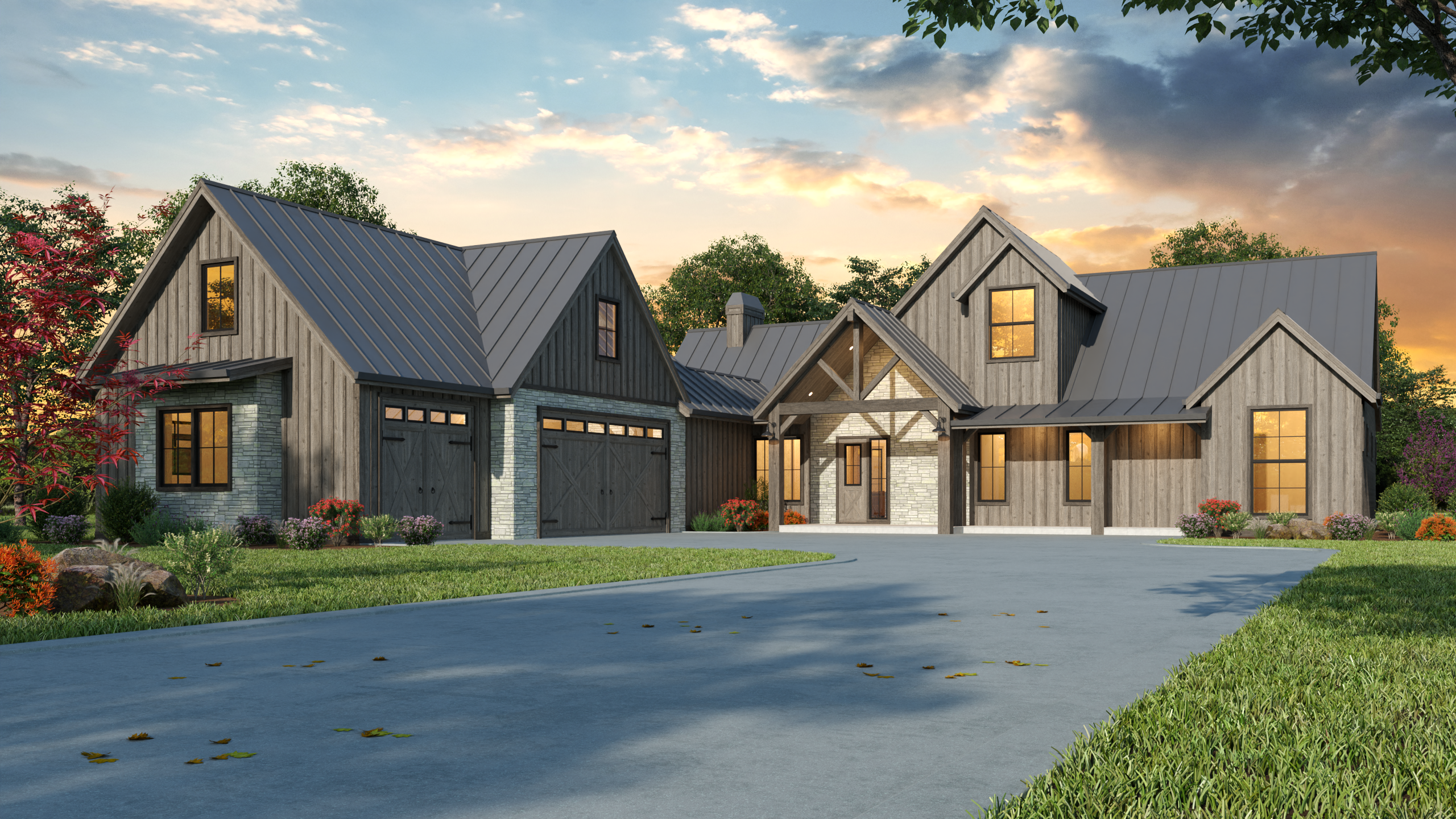
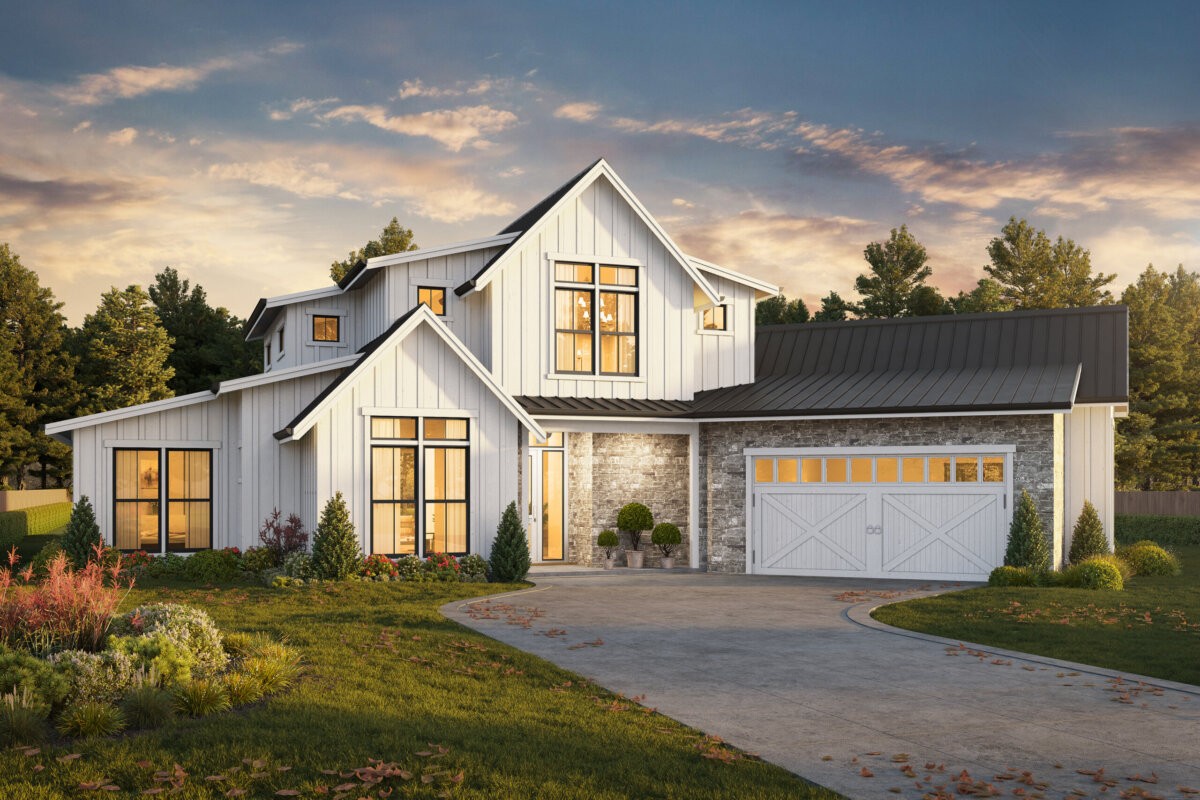
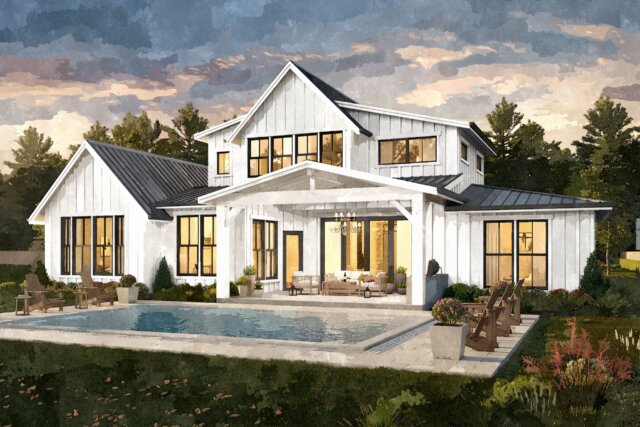

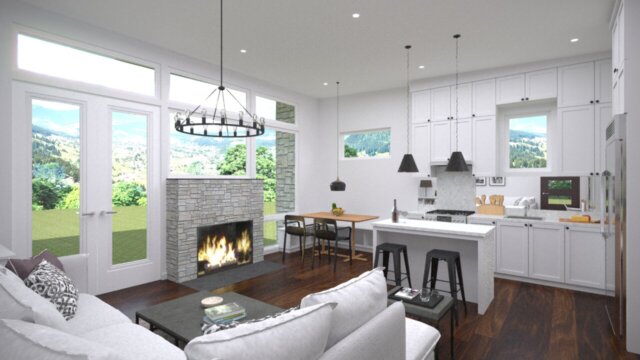 This elegant example of our
This elegant example of our 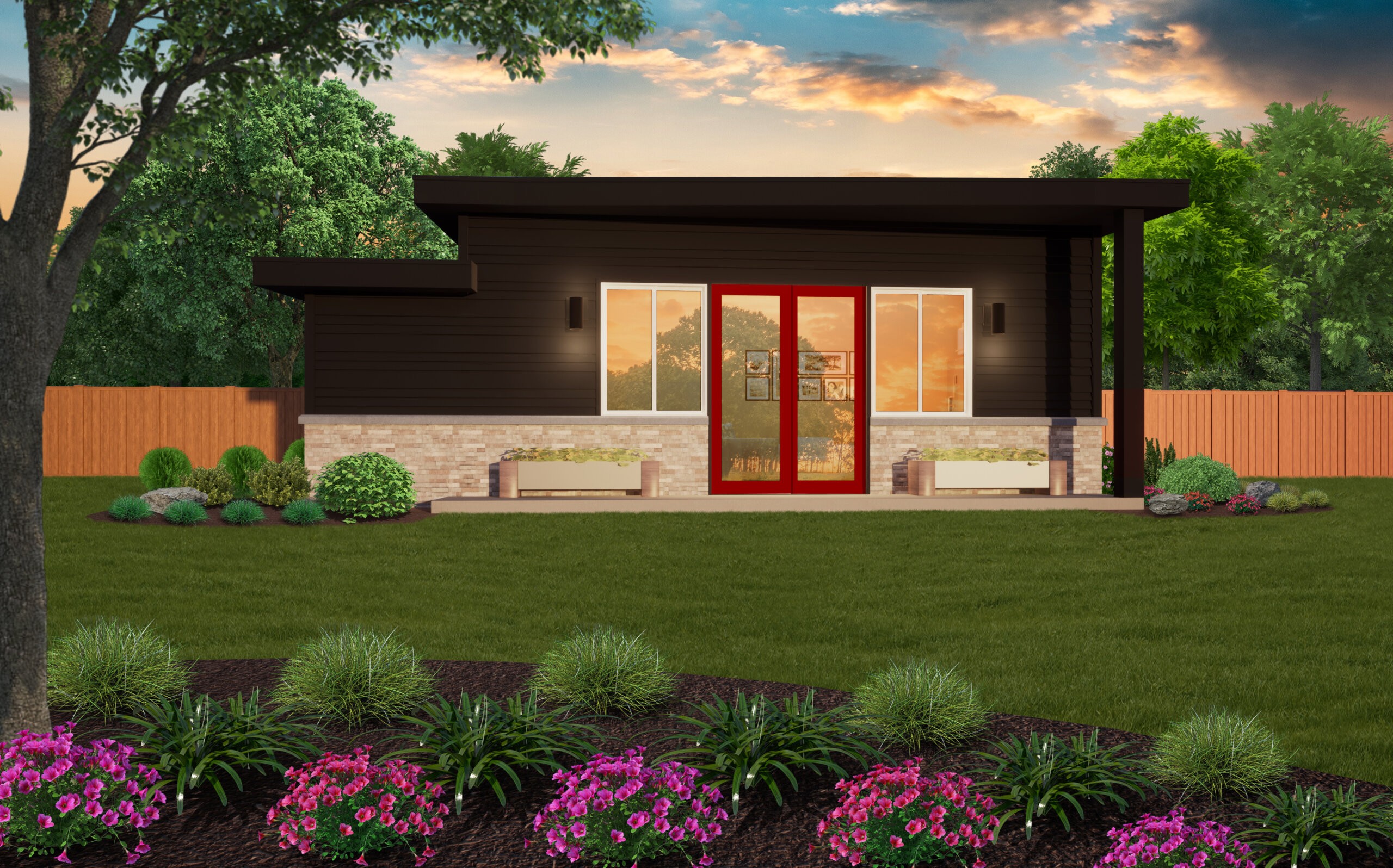
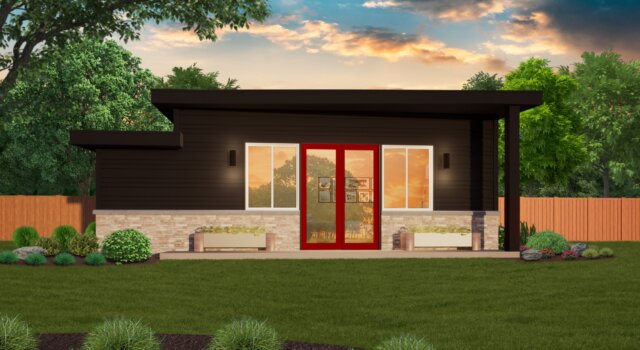 This is an important discovery! A Tiny Home with all the flexibility you could ask for. Making the space even larger and more flexible is the covered front porch with large sliding door panels to open up the main space in the home. A complete kitchen with generously sized appliances occupies the wall to the right as you enter this flexible Tiny Home. There is a wall bed built in near a closet . Even when the bed is deployed there is useable space for a dining table and sitting chair between the bedroom area and the kitchen. A full sized bathroom is complimented with full sized stacked washer and dryer. Furnace and water heater are located in a mechanical closet behind the bathroom. The roof of this exciting and flexible Tiny home is gradually sloped with a Solid Membrane roof specified..
This is an important discovery! A Tiny Home with all the flexibility you could ask for. Making the space even larger and more flexible is the covered front porch with large sliding door panels to open up the main space in the home. A complete kitchen with generously sized appliances occupies the wall to the right as you enter this flexible Tiny Home. There is a wall bed built in near a closet . Even when the bed is deployed there is useable space for a dining table and sitting chair between the bedroom area and the kitchen. A full sized bathroom is complimented with full sized stacked washer and dryer. Furnace and water heater are located in a mechanical closet behind the bathroom. The roof of this exciting and flexible Tiny home is gradually sloped with a Solid Membrane roof specified..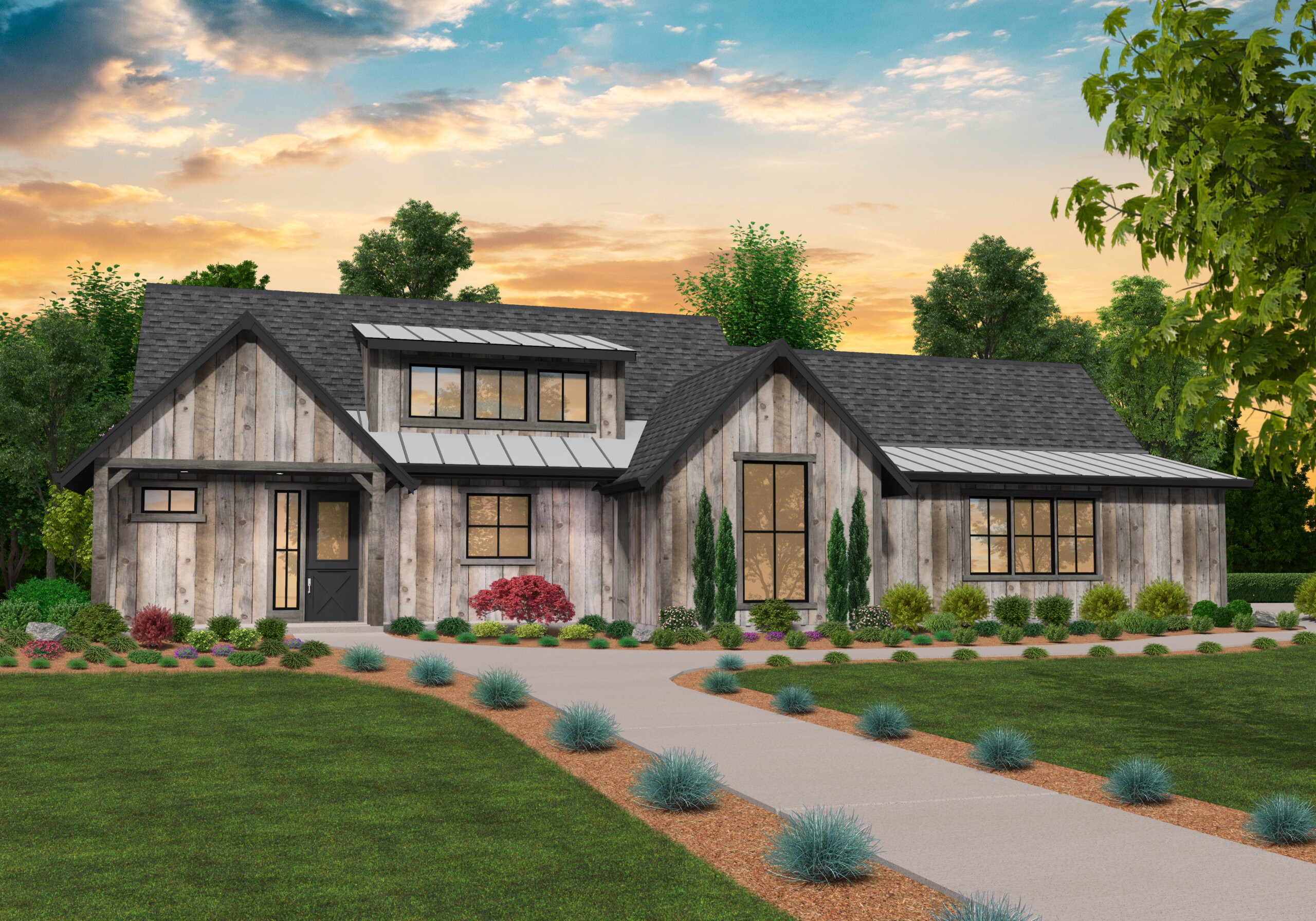
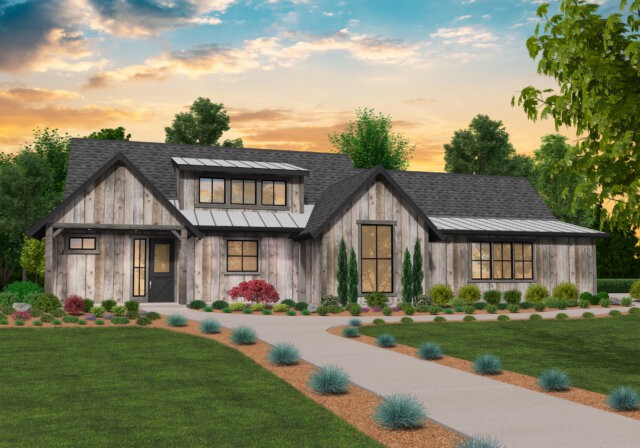 Feast your eyes on this flexible and most popular
Feast your eyes on this flexible and most popular 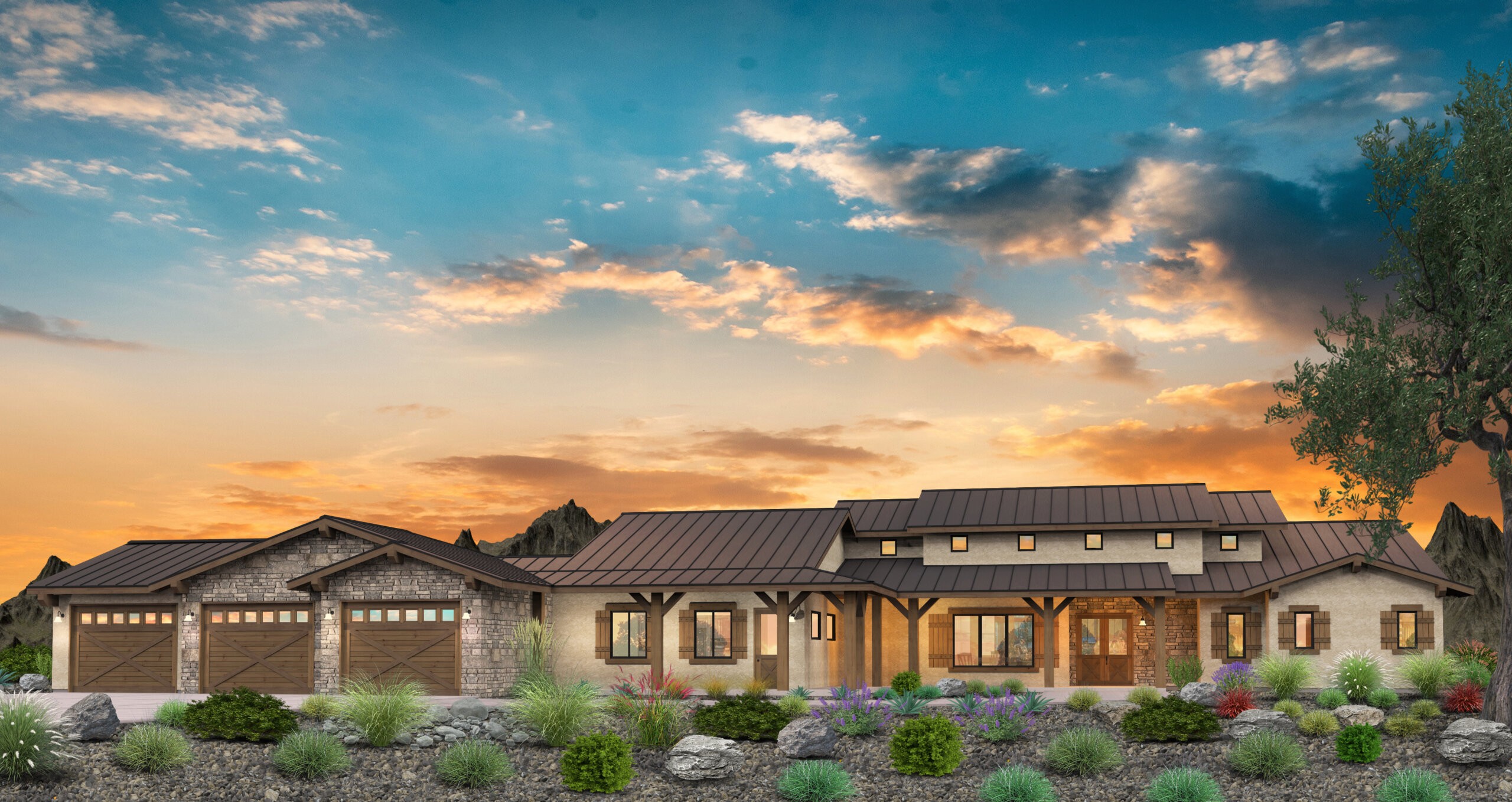
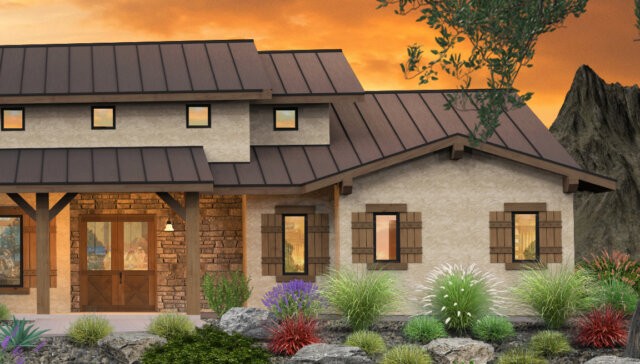 This
This 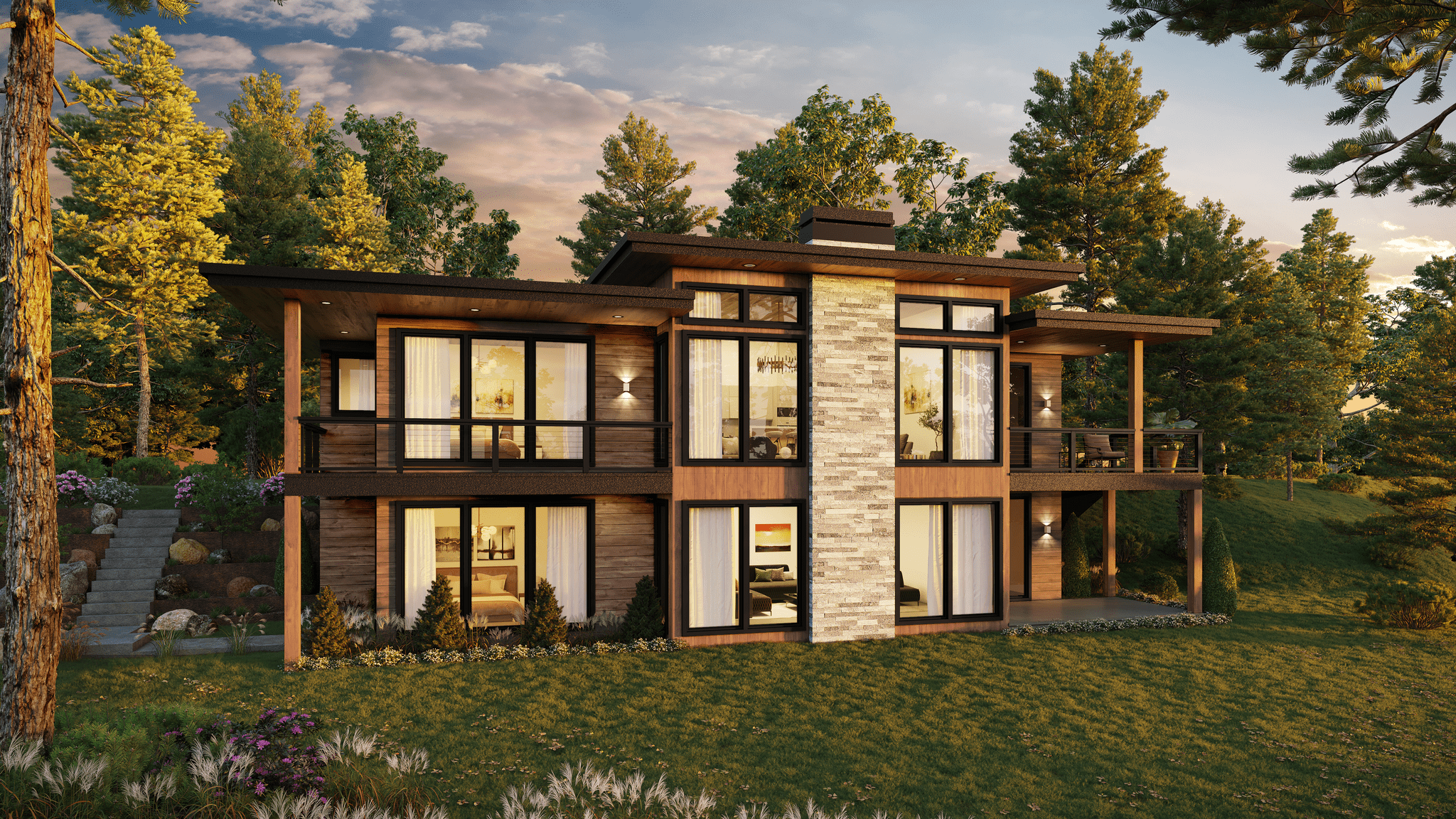
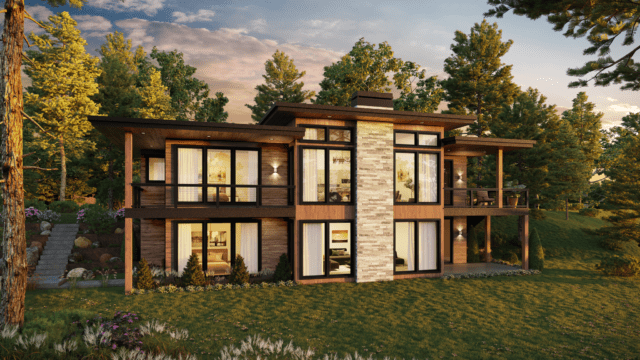 Count yourself lucky to have discovered this outstanding Modern View Home with an L-shaped Garage.
Count yourself lucky to have discovered this outstanding Modern View Home with an L-shaped Garage. 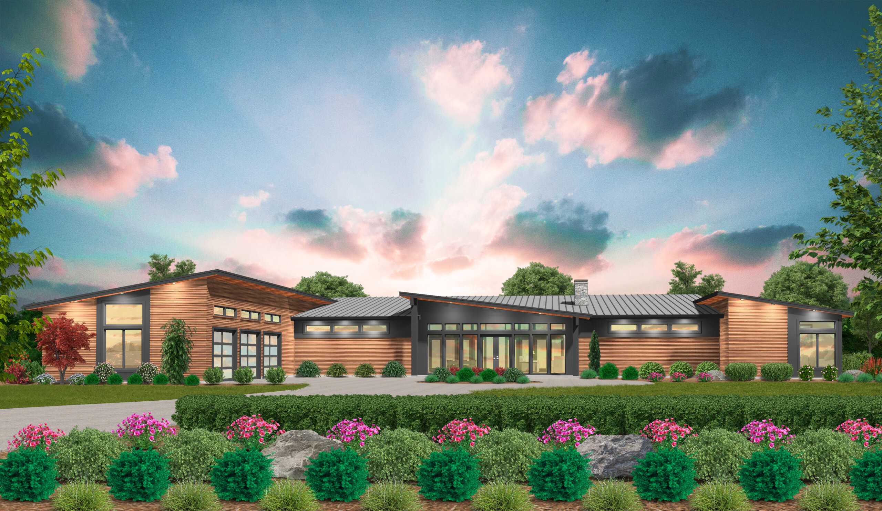
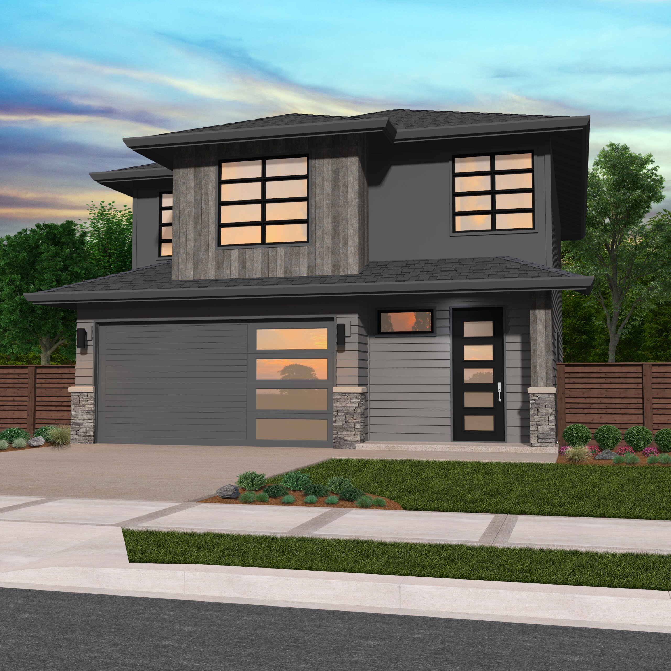
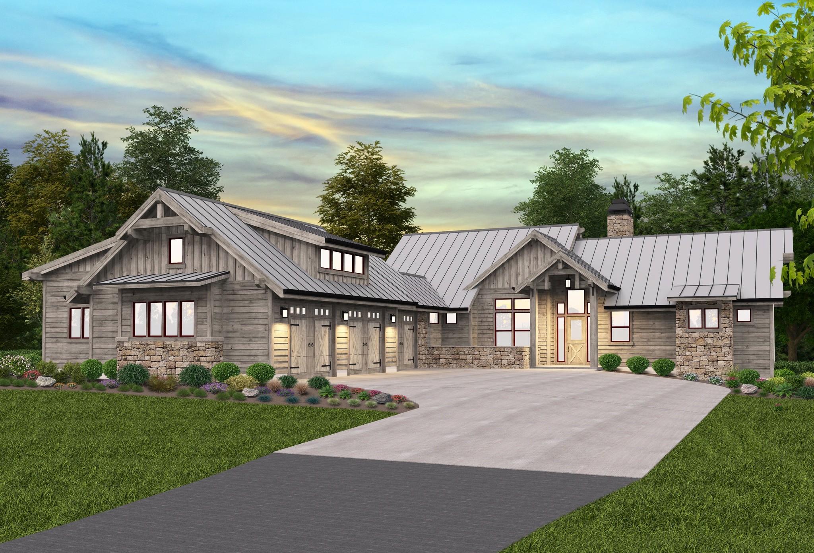
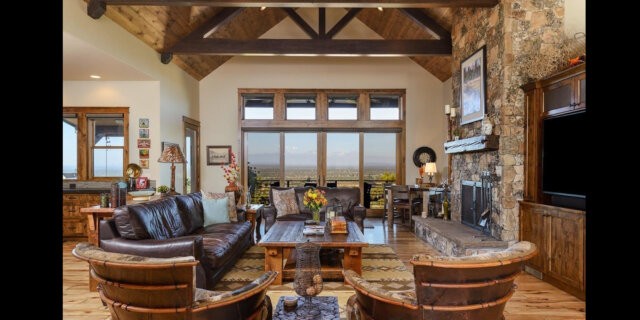
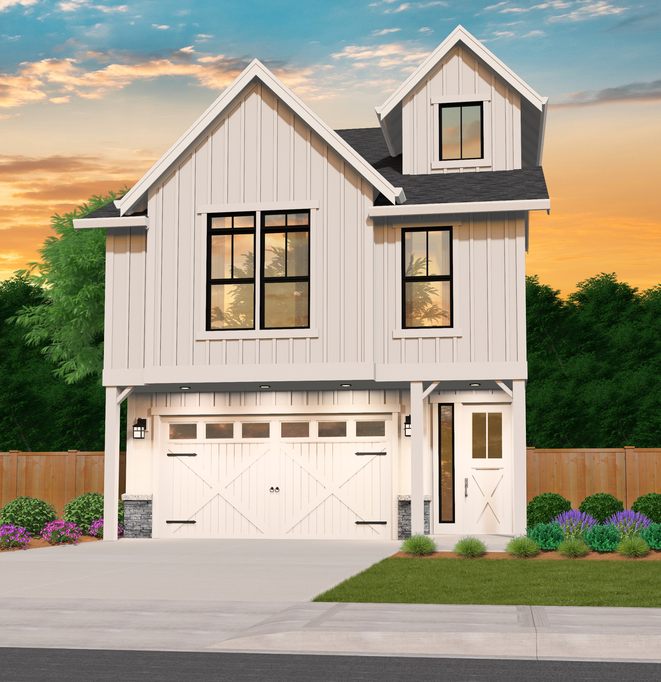
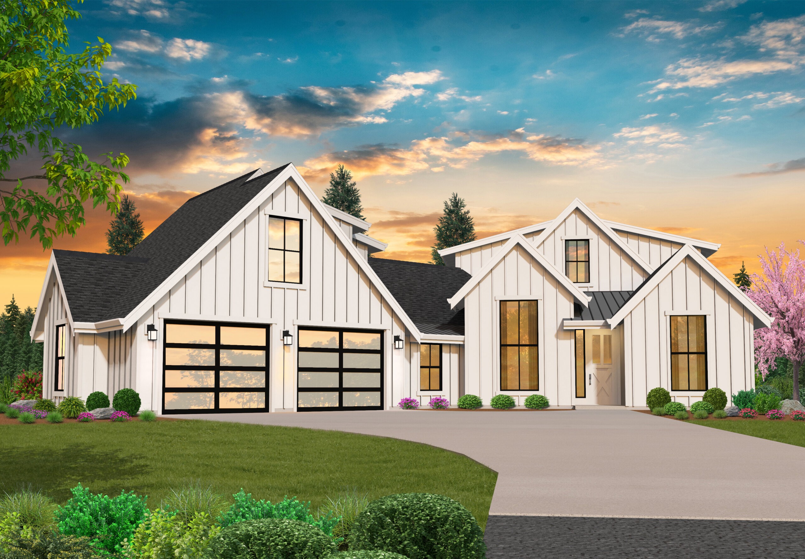

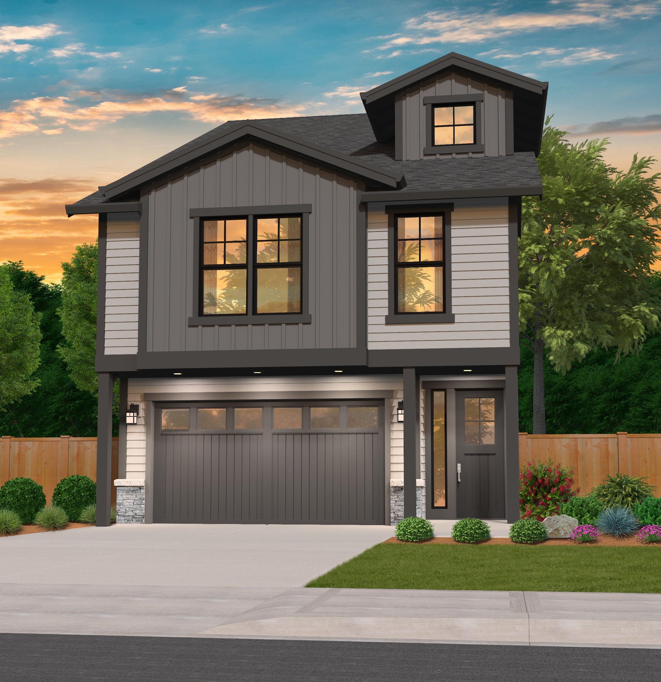
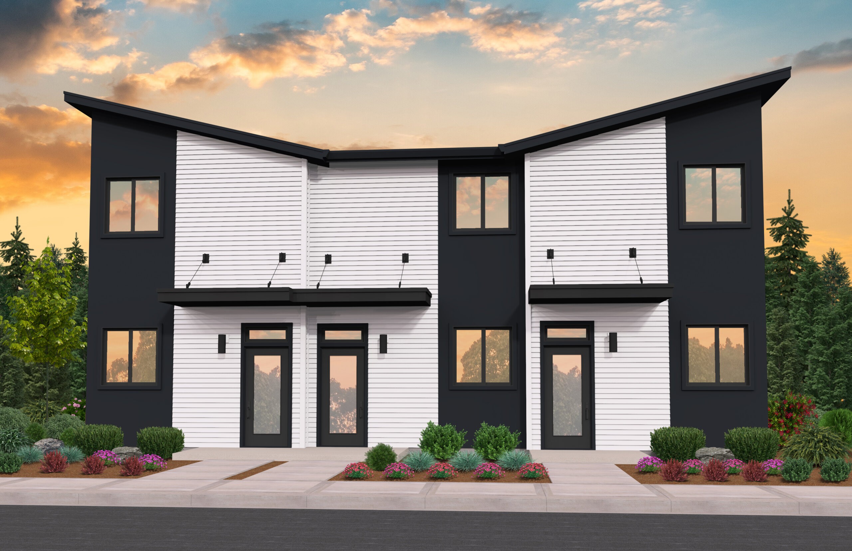
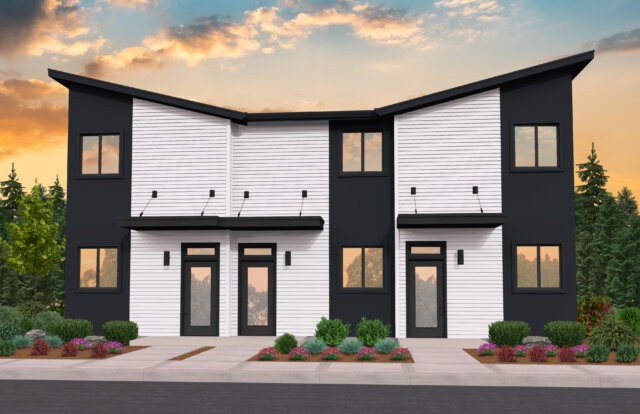 Revel in the intelligent design you will discover in this Skinny Modern Townhouse. Perfectly suited to a rear load garage, this exciting modular house plan offer flexibility to go along with its beauty. This narrow floor plan is tried and true over the years, offering an open concept main floor along with a large rear garage and efficient yet spacious time tested kitchen design. Upstairs are three well designed bedrooms insuring privacy for all and plenty of natural light.
Revel in the intelligent design you will discover in this Skinny Modern Townhouse. Perfectly suited to a rear load garage, this exciting modular house plan offer flexibility to go along with its beauty. This narrow floor plan is tried and true over the years, offering an open concept main floor along with a large rear garage and efficient yet spacious time tested kitchen design. Upstairs are three well designed bedrooms insuring privacy for all and plenty of natural light.