Custom Designed House Plans
Showing 121–140 of 304 results
-
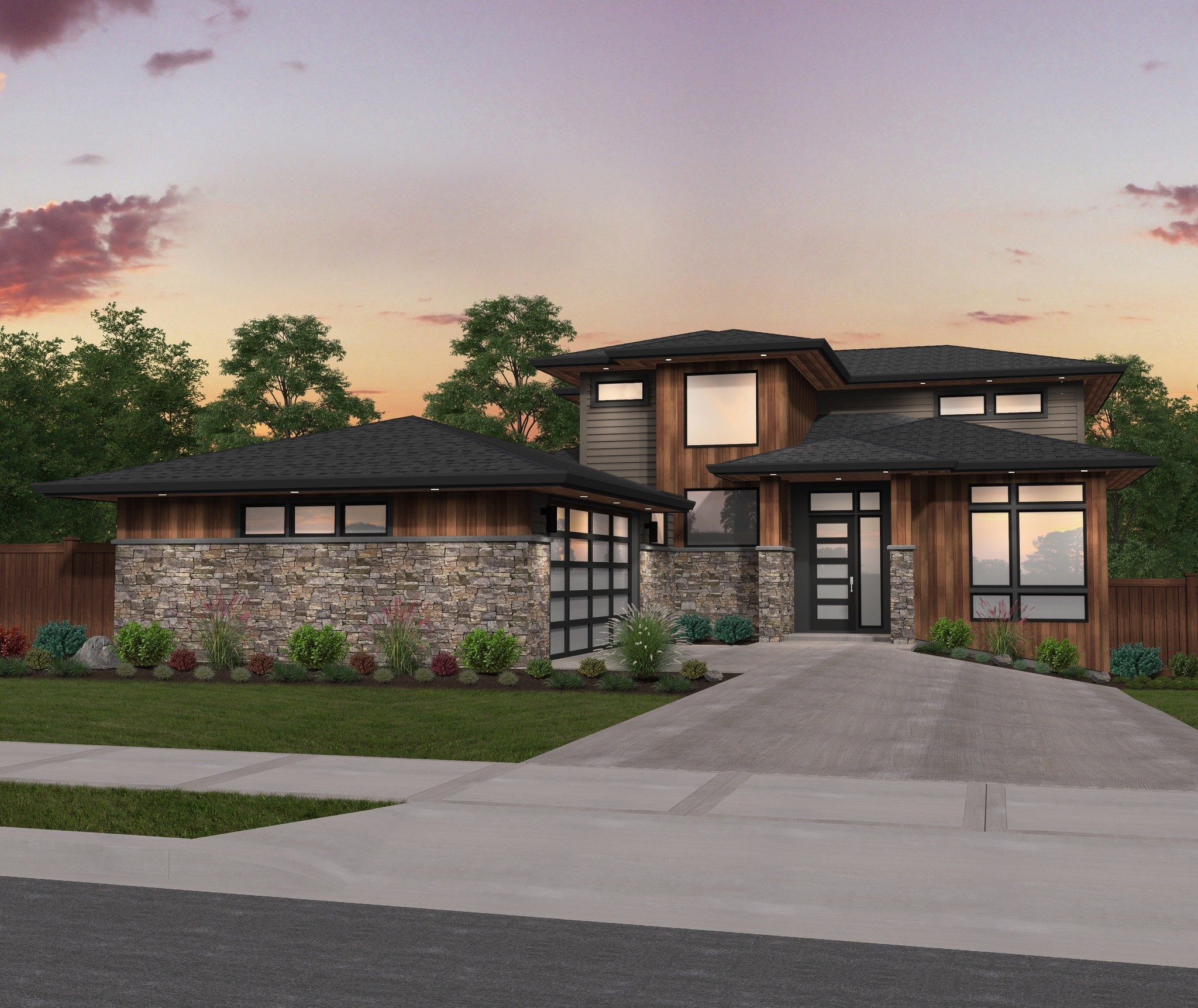
MMH-3639
Prairie Style L-Shaped Contemporary House Plan ...
-

M-2627-C
Grand Craftsman Lodge House Plan with Master on...
-
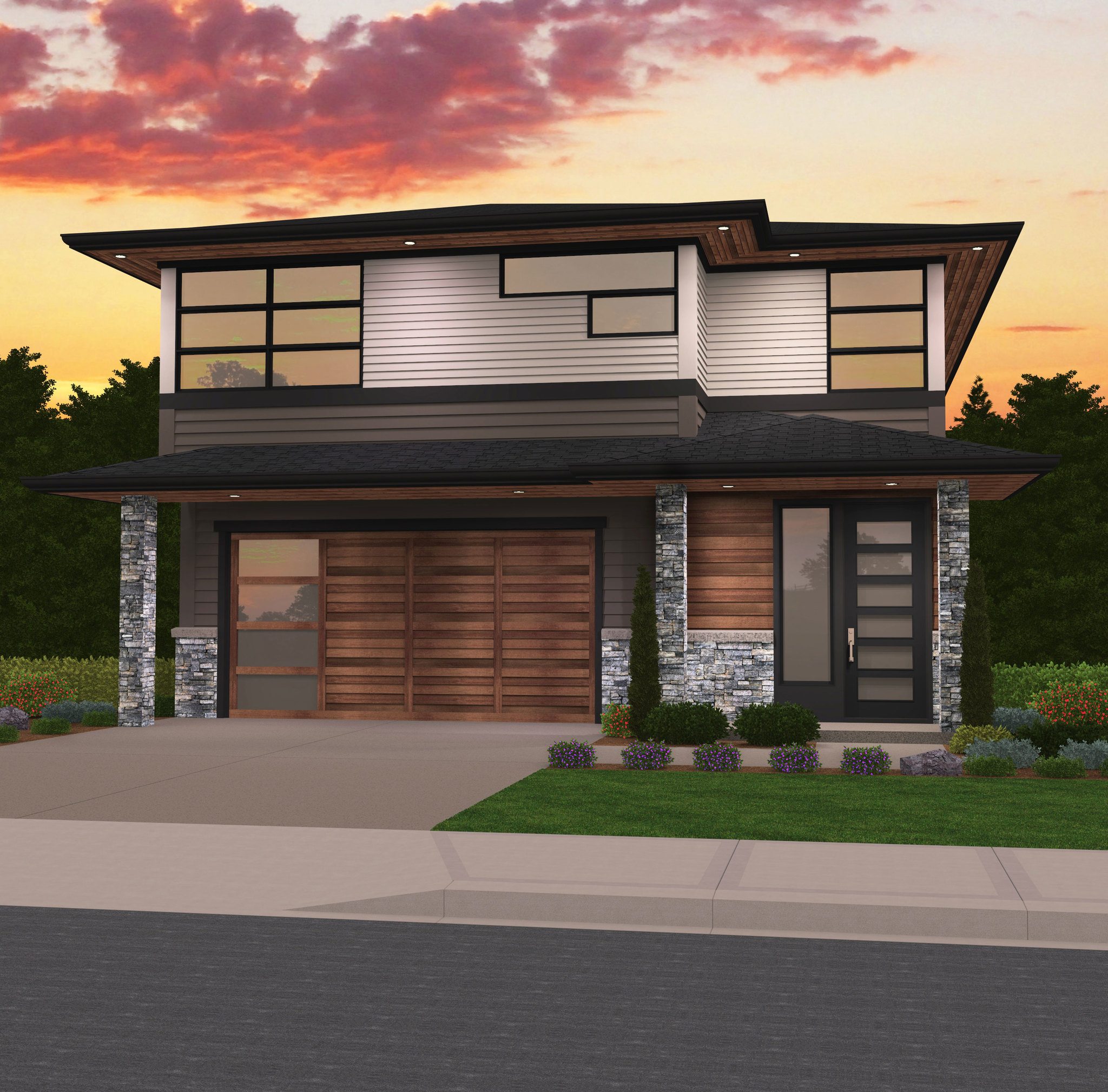
MM-2971
Narrow Two-Story Prairie Style House Plan ...
-
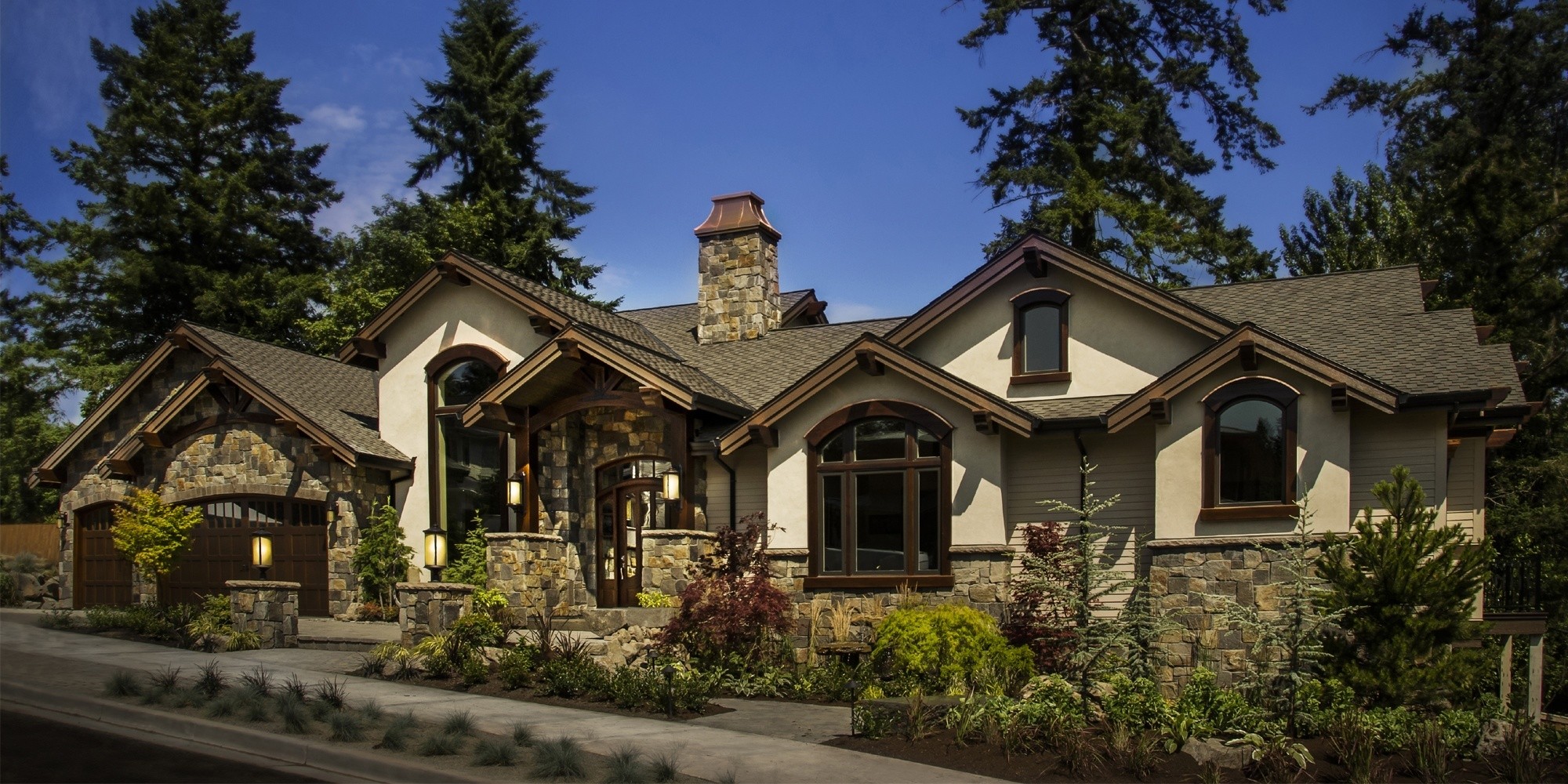
M-4092-DA
Luxury Lodge House Plan
-
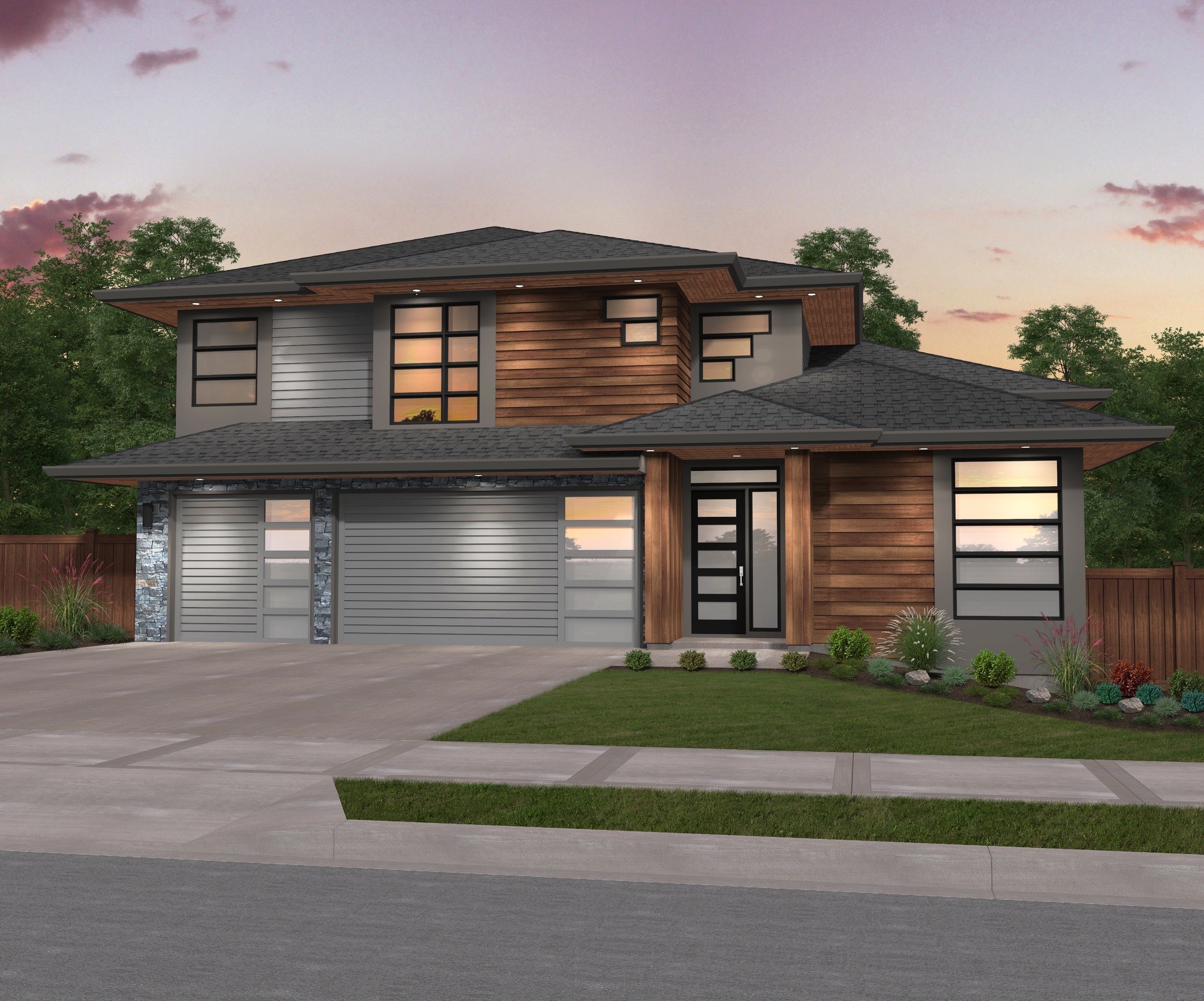
MM-3596
Northwest Contemporary Home Design for a Sloping...
-
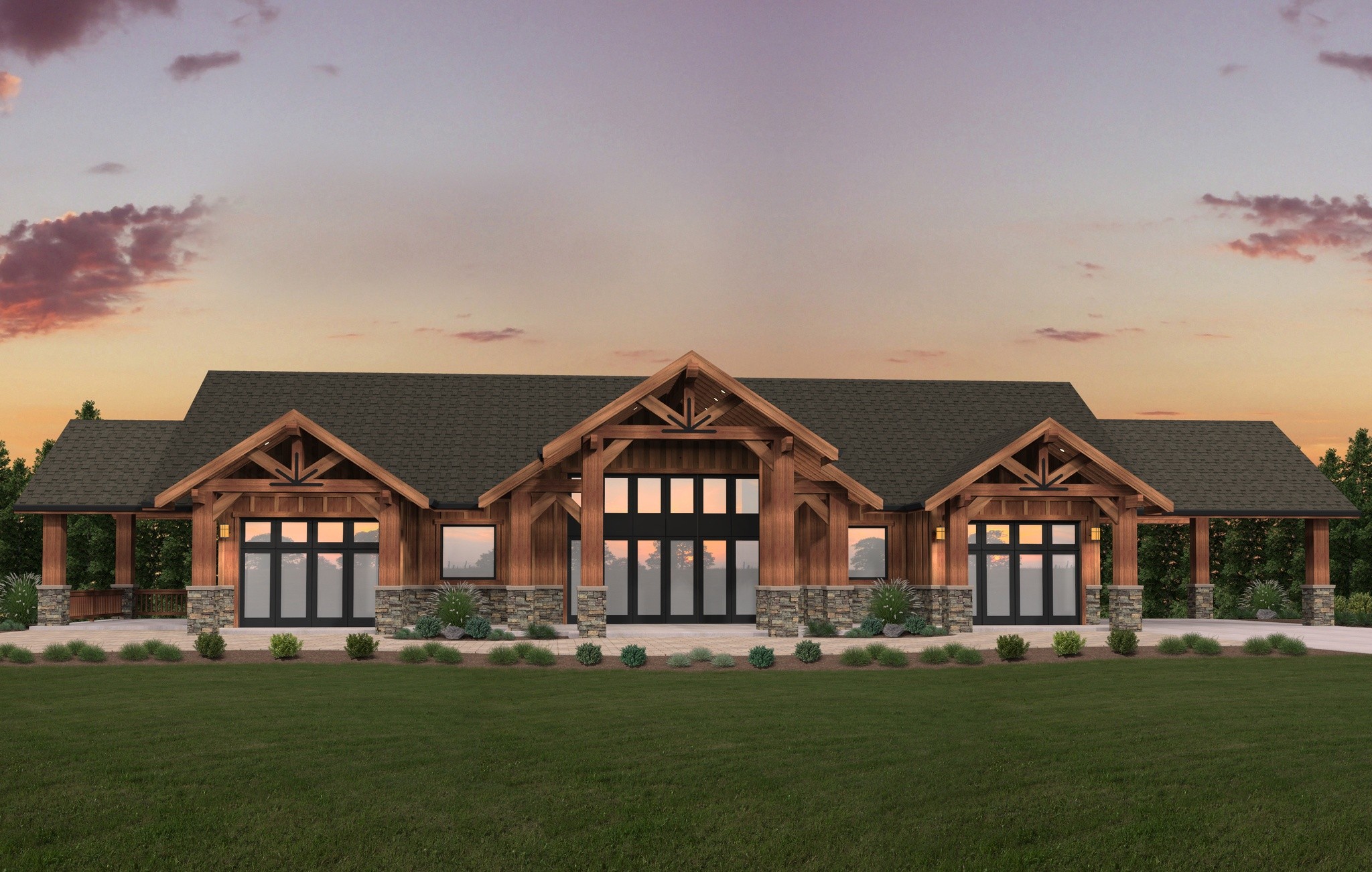
M-4130-MG
One Story Lodge House Plan
-
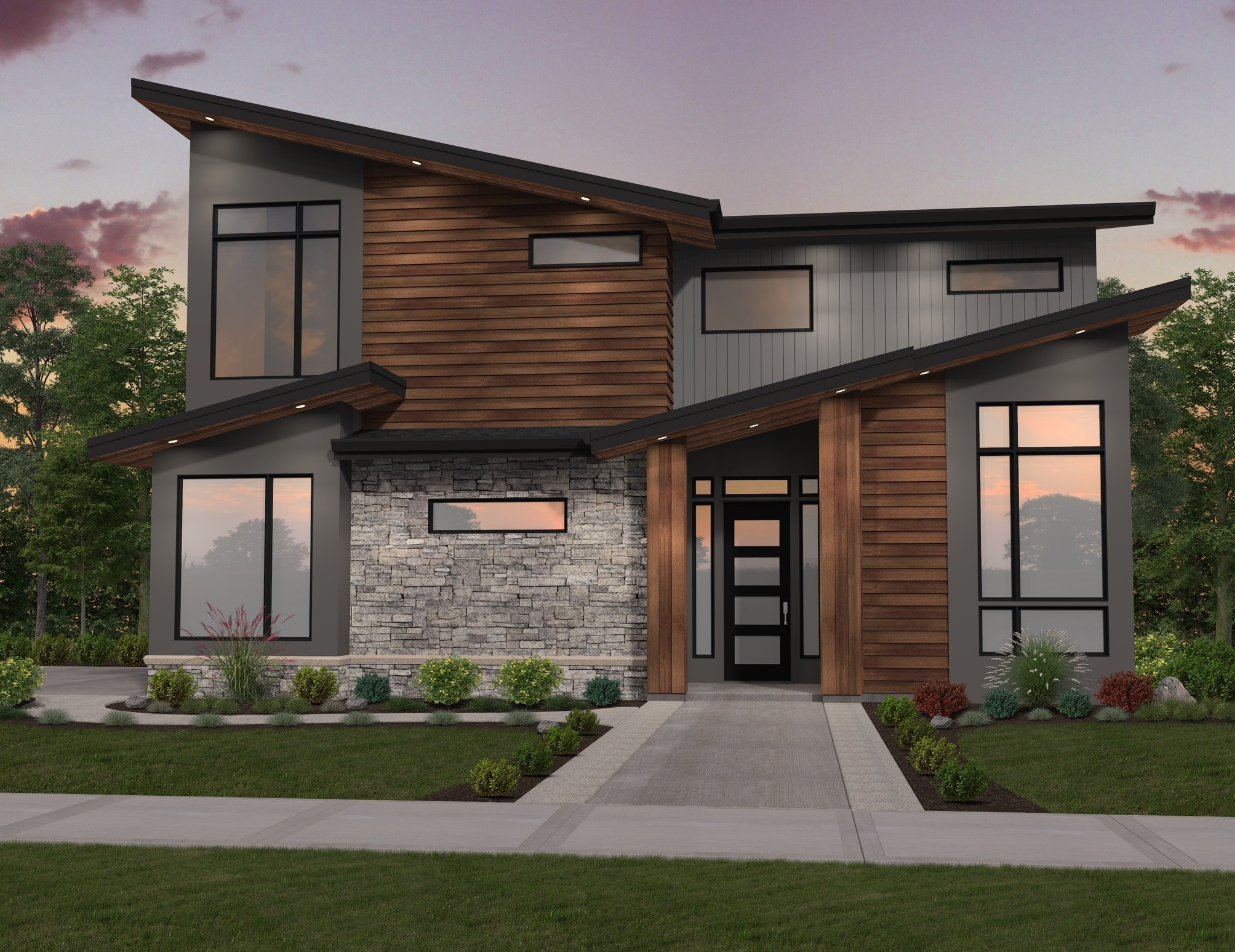
MM-2713
Two-Story Modern Home Design
-
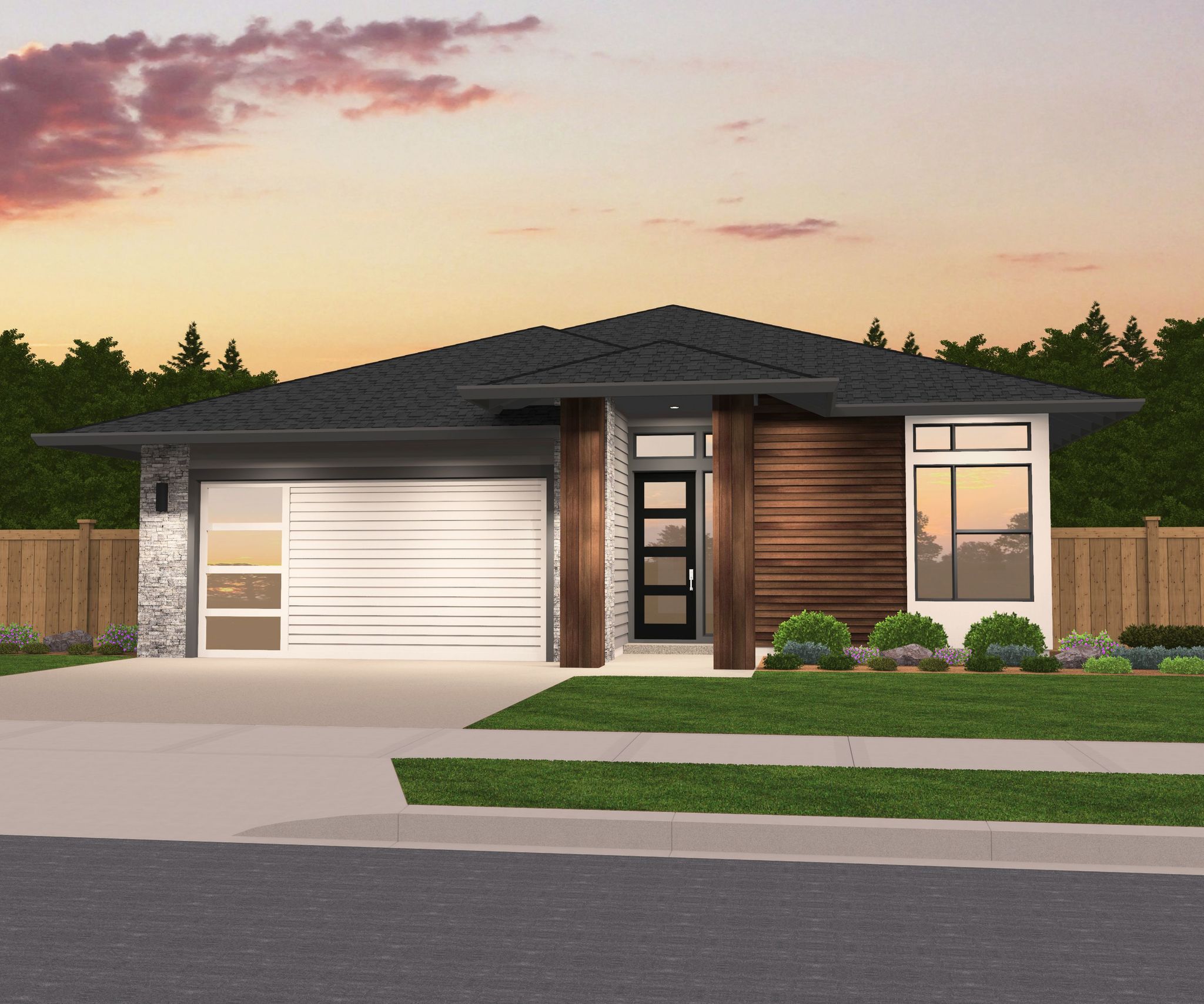
X-18-D
Northwest Modern One Story House Plan with Casita ...
-
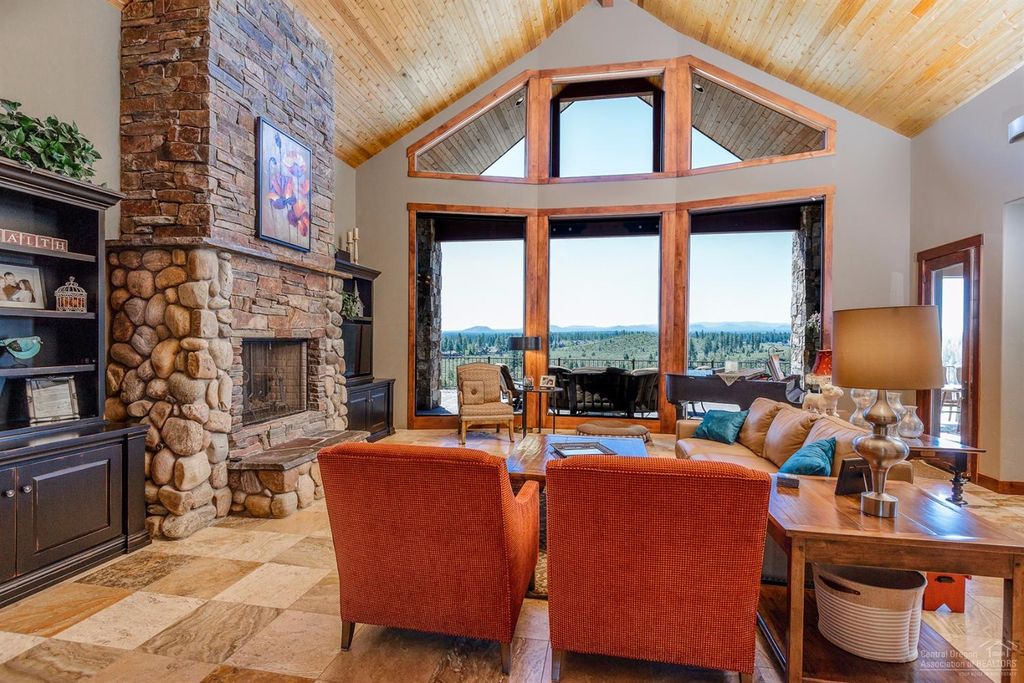
M-4673
Charming Lodge Style House Plan ...
-
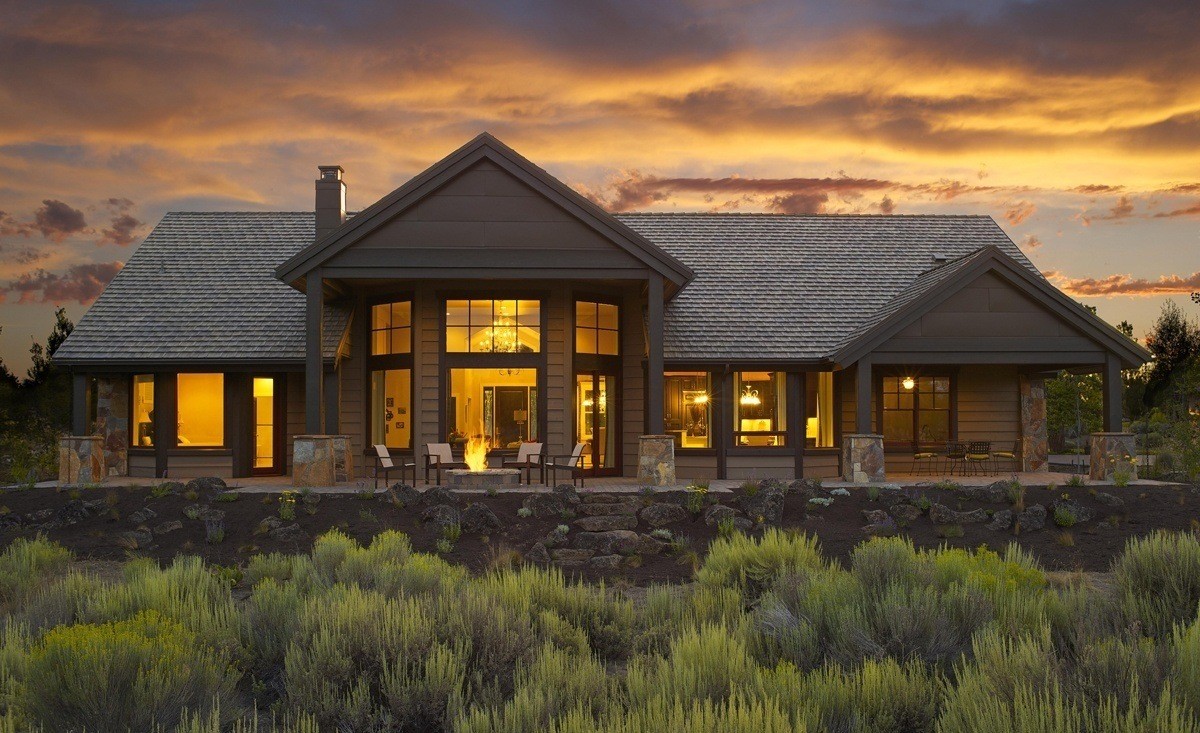
M-3083
Cost Effective 1 Story Craftsman House Plan ...
-
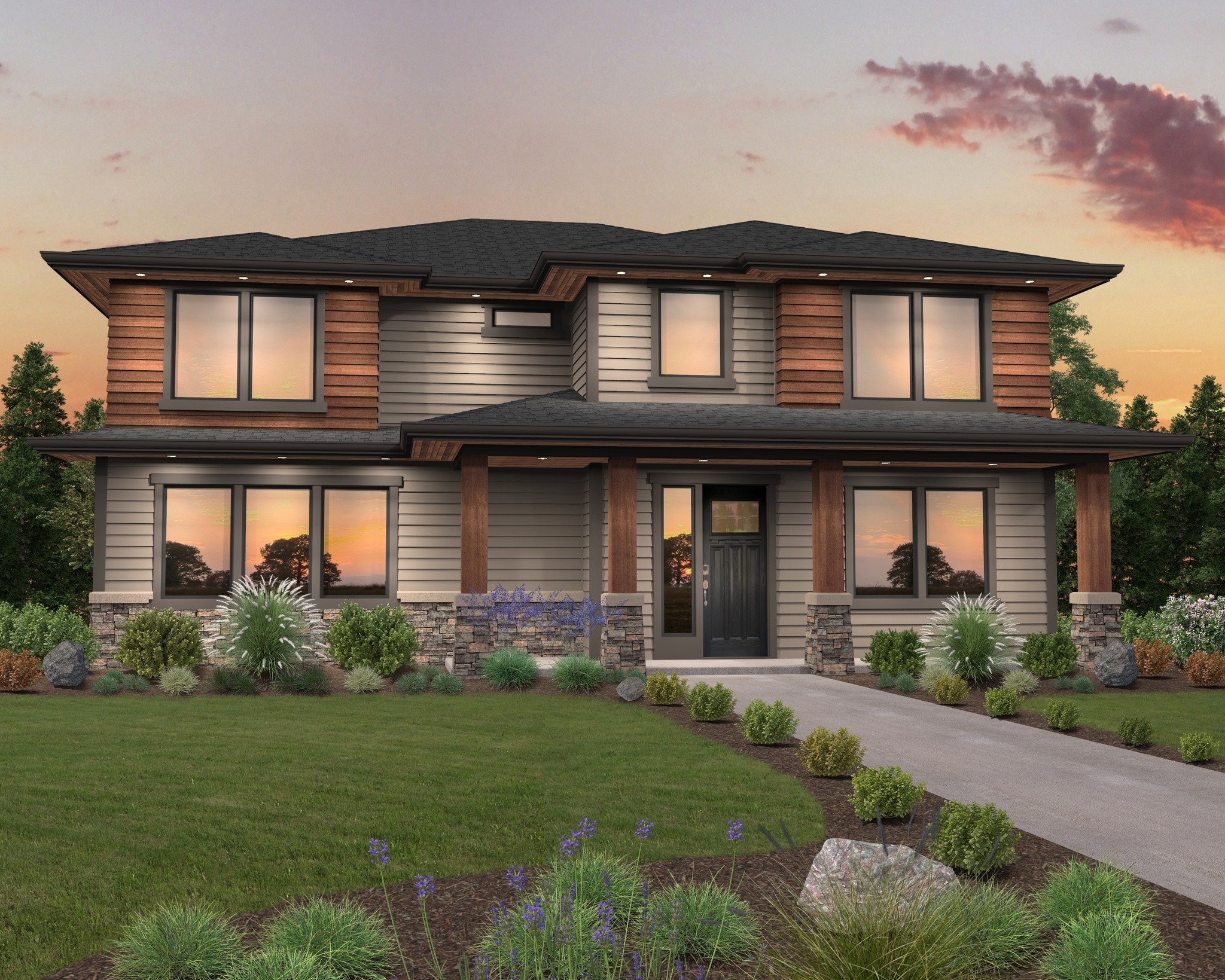
MM-2909
Two Story Modern Prairie Family House Plan ...
-
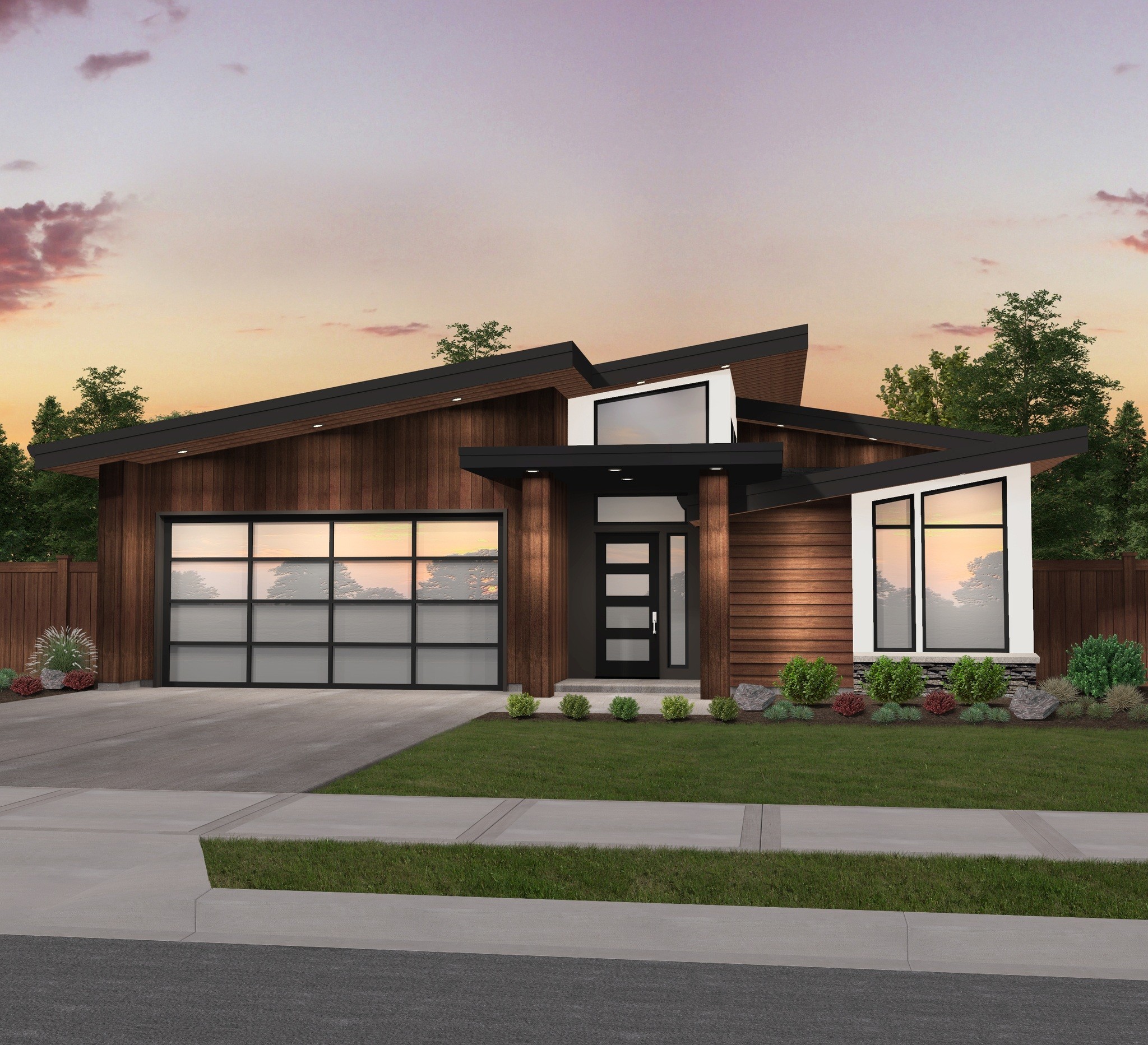
X-18-B
Casita House Plan with Modern Appointments ...
-
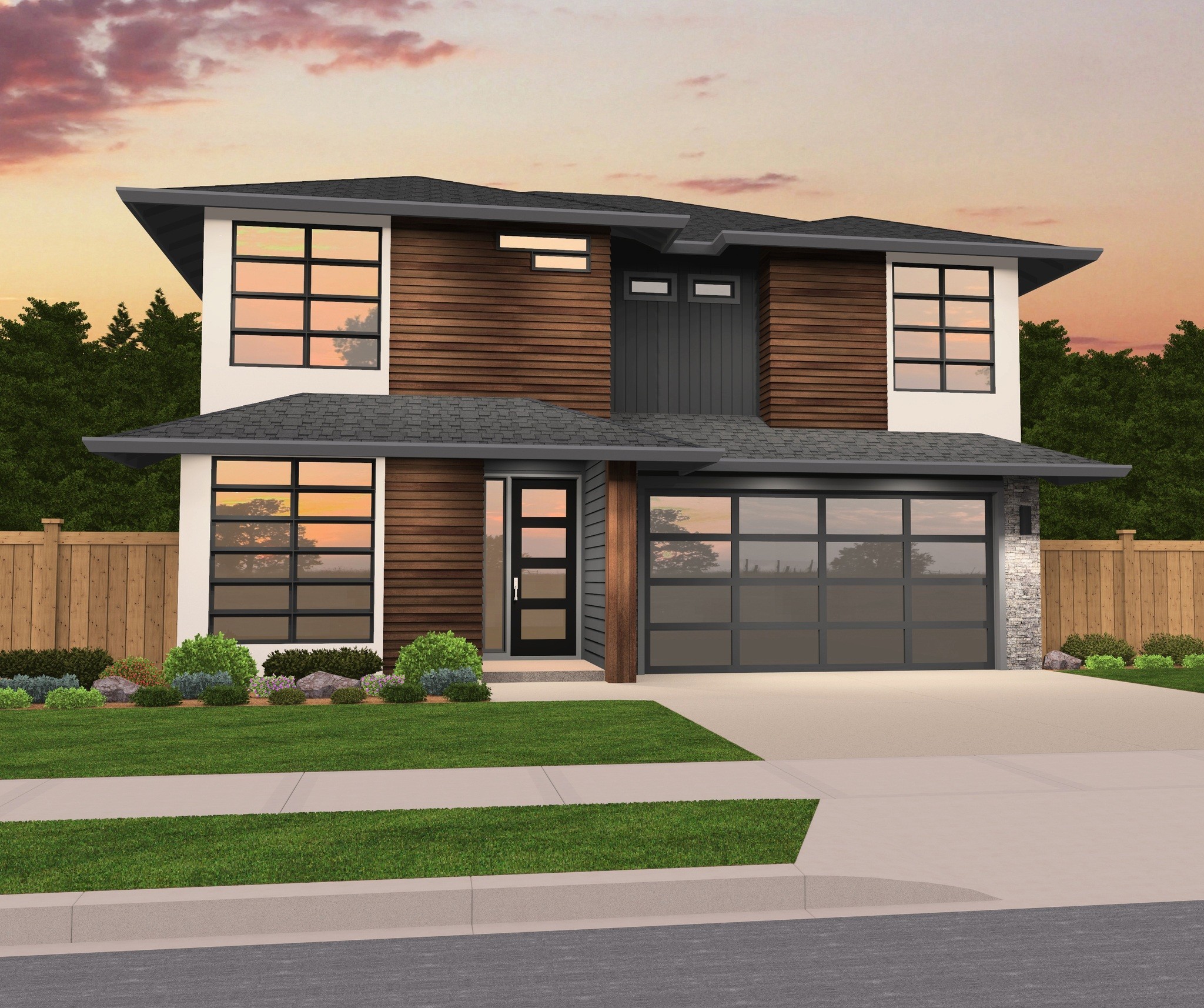
MM-2199-H
Best Selling Two-Story Modern House Plan ...
-
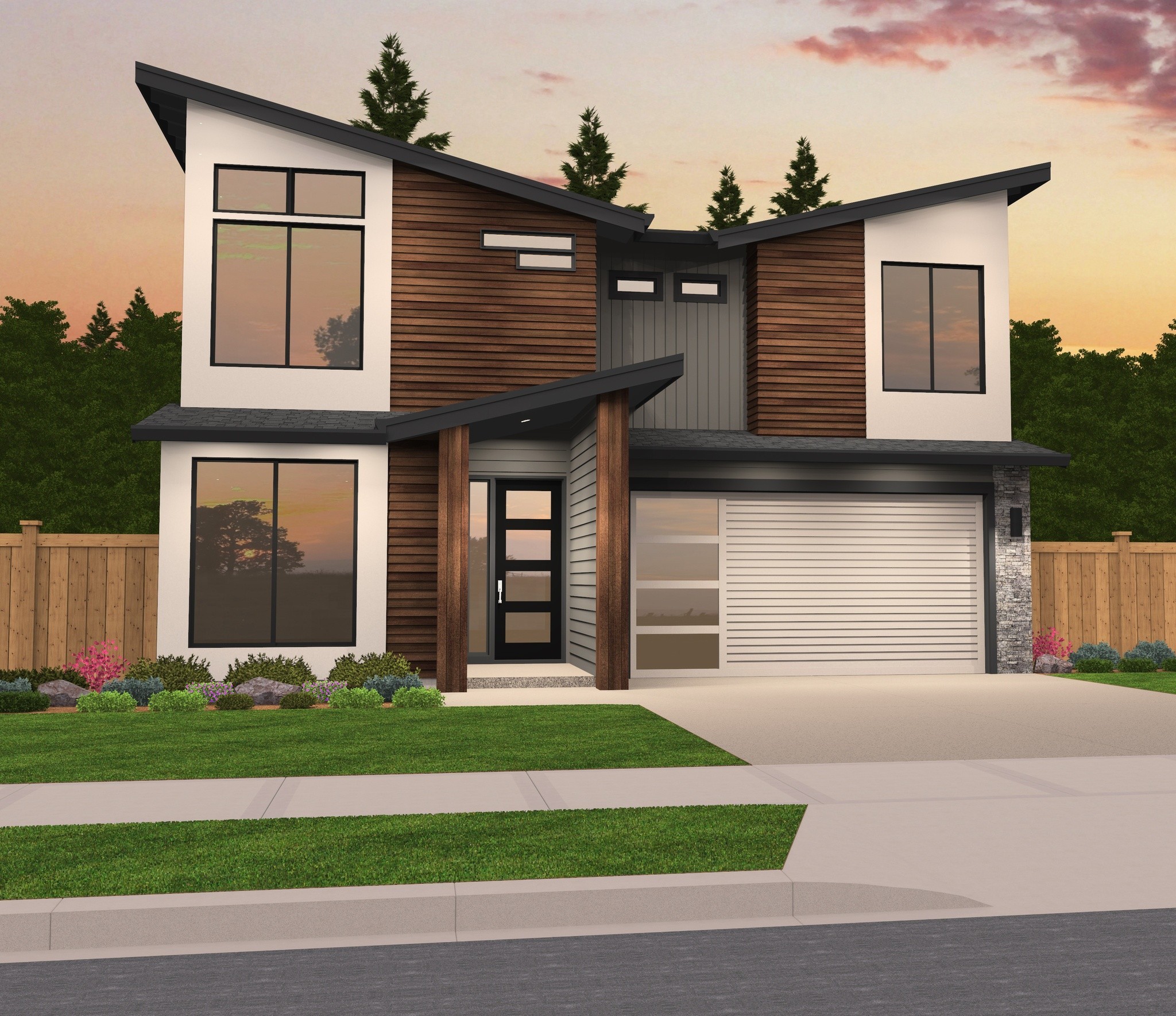
MM-2199
Best Selling Modern Home Design ...
-

M-3250Grif
Mountain Lodge House Plan with Modern Twists ...
-
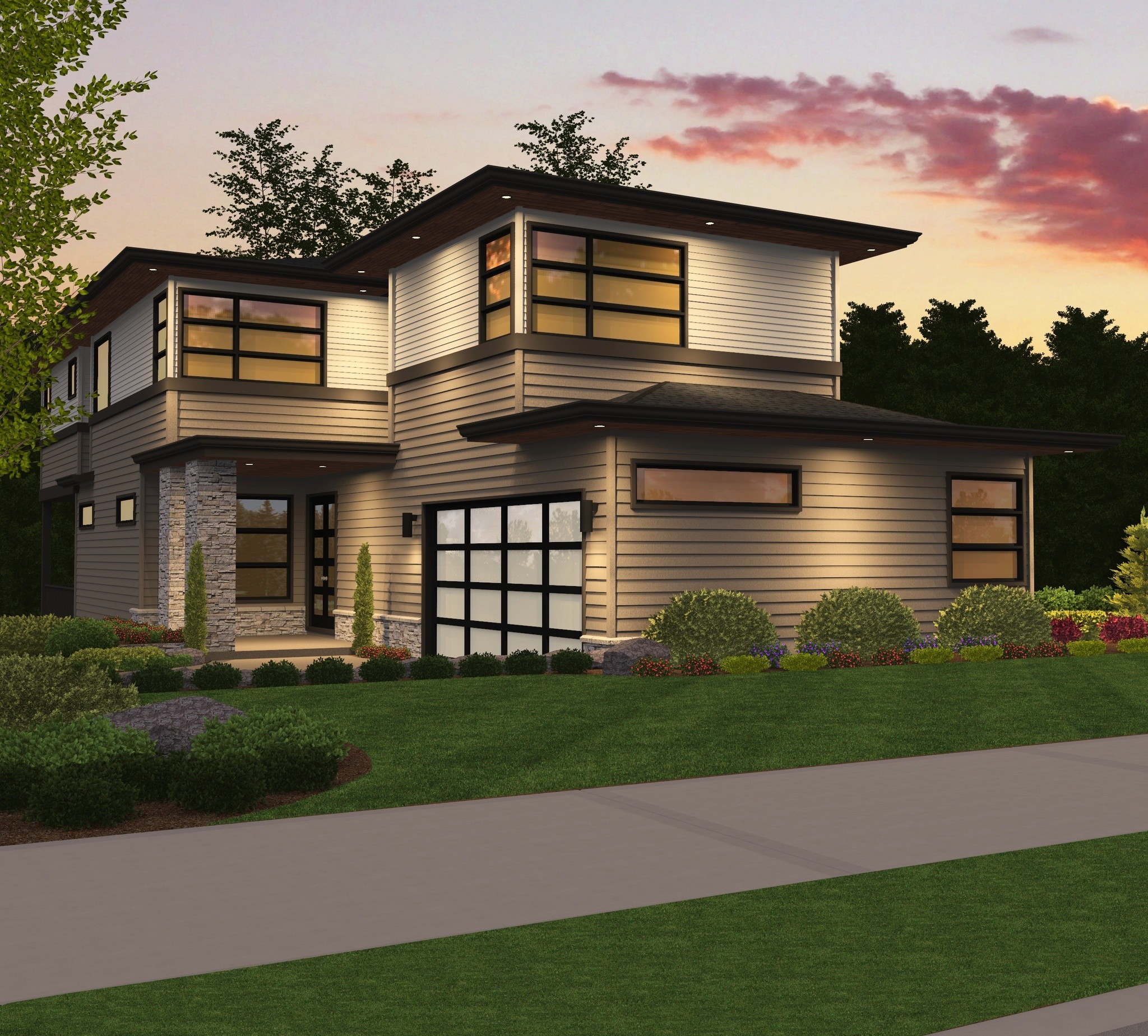
M-4140-JTR
This sprawling Modern Downhill Skinny House Plan...
-
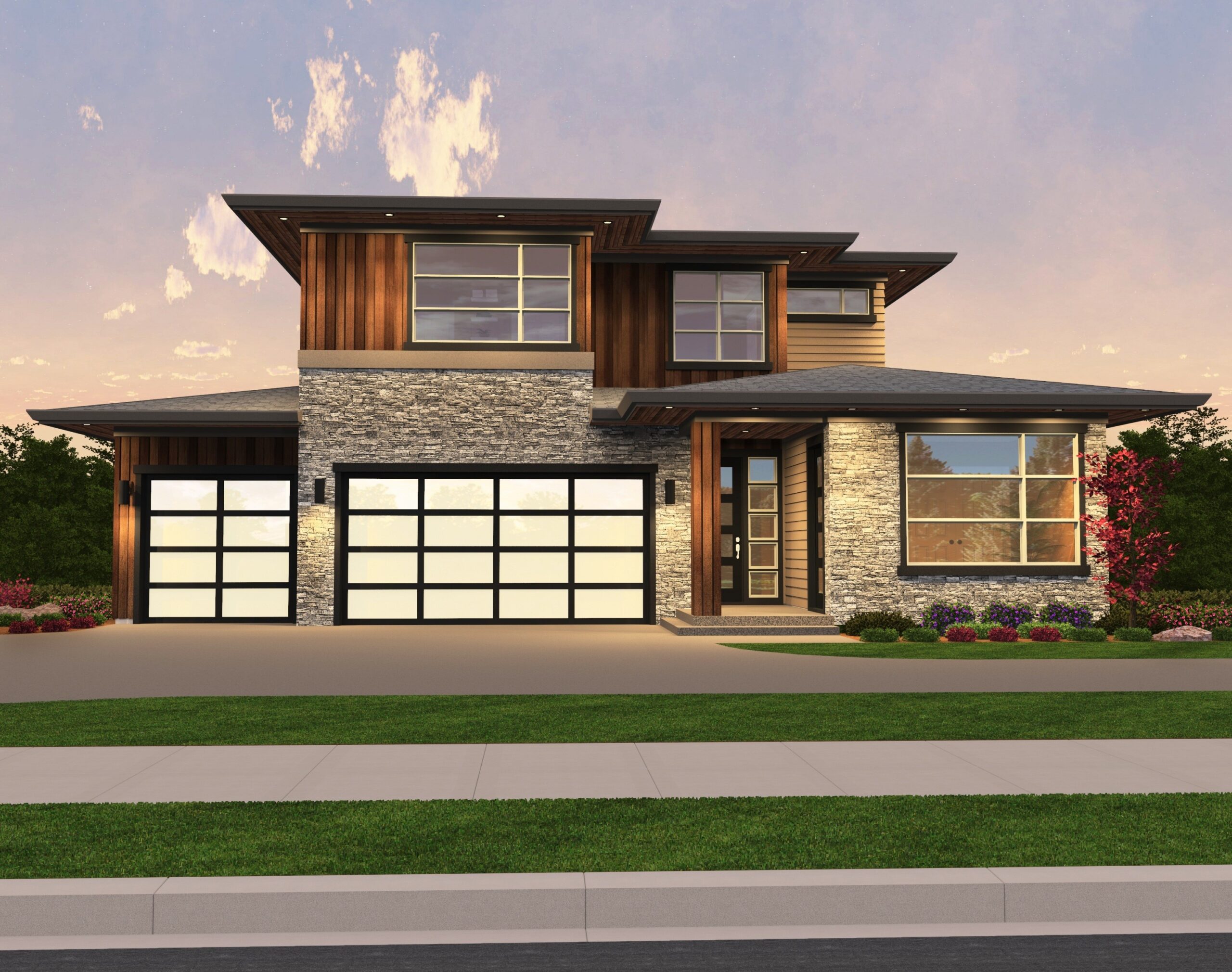
MM-4078-JTR
Modern Prairie Style plus a Casita House Plan is a...
-
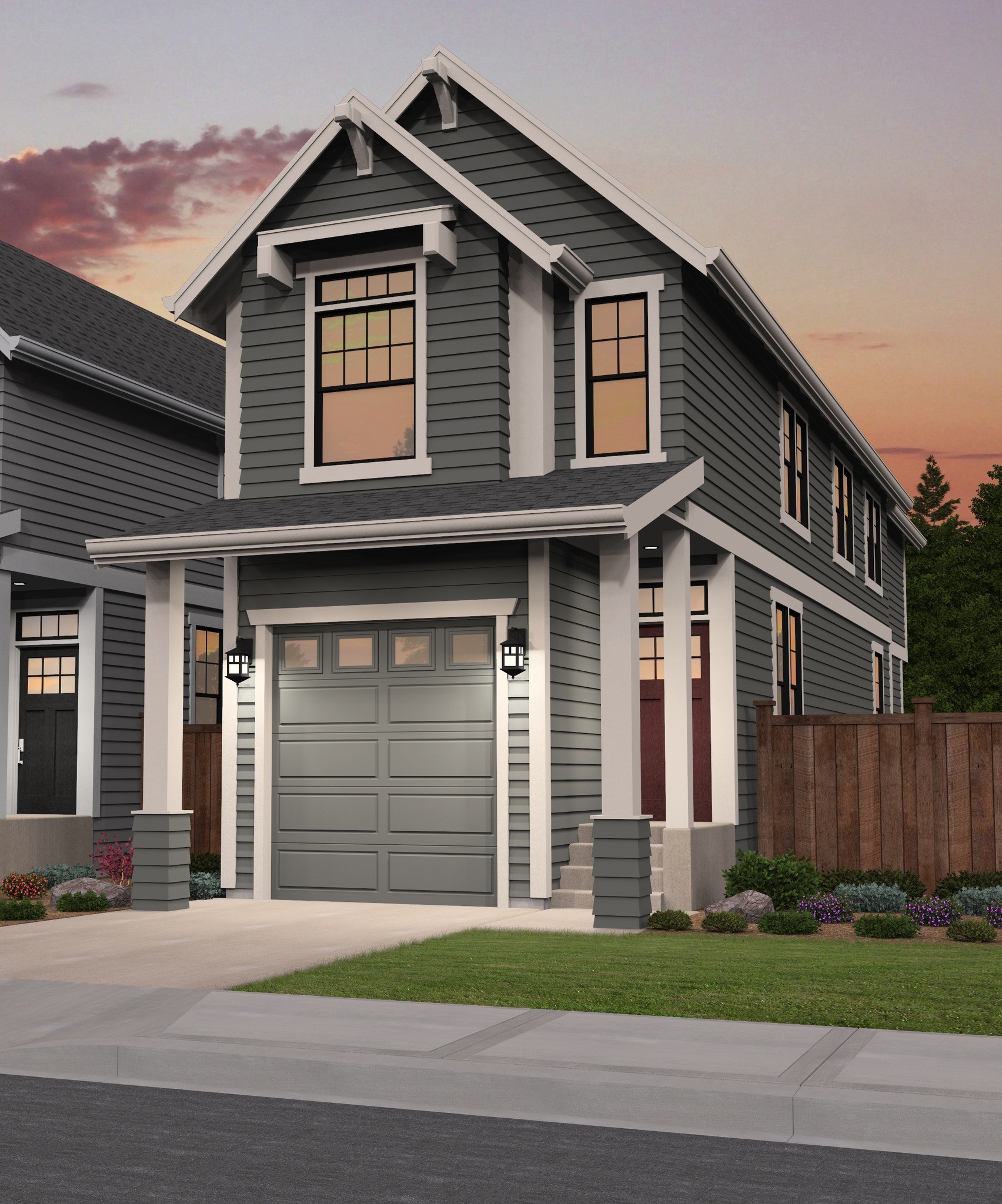
M-2249-SAT
15 Foot Wide Craftsman House Plan ...
-
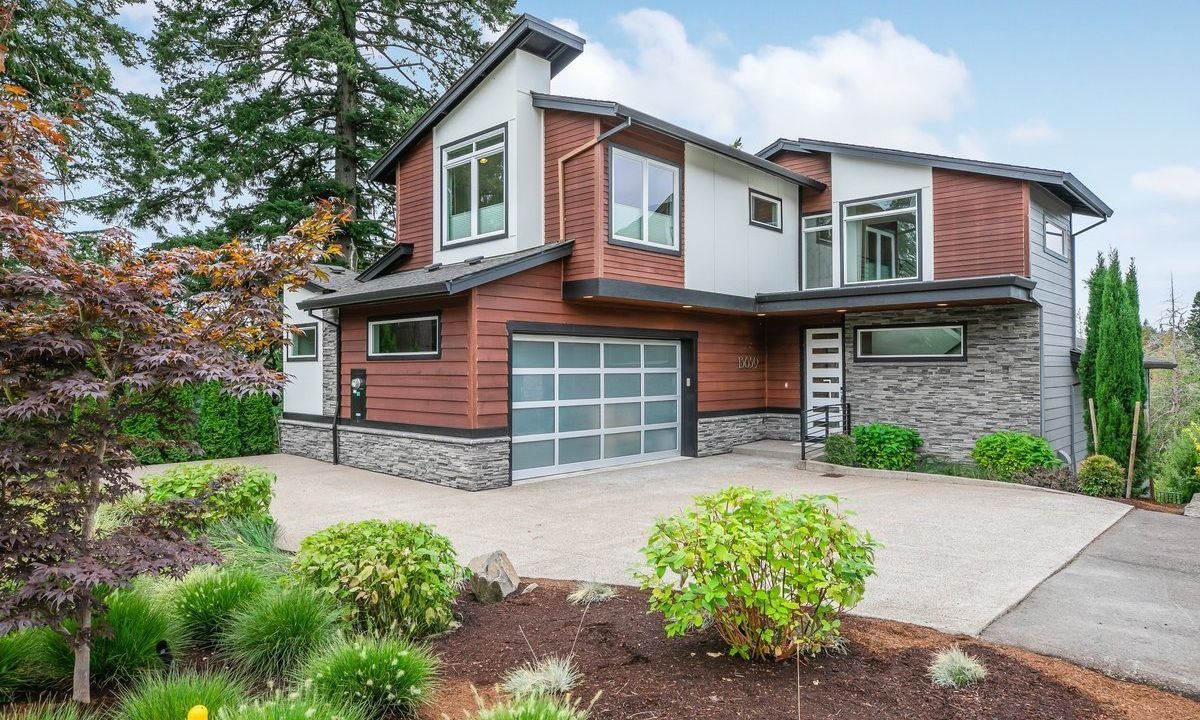
MM-4274-WL
Narrow Downhill Modern House Plan with Two Car...
-
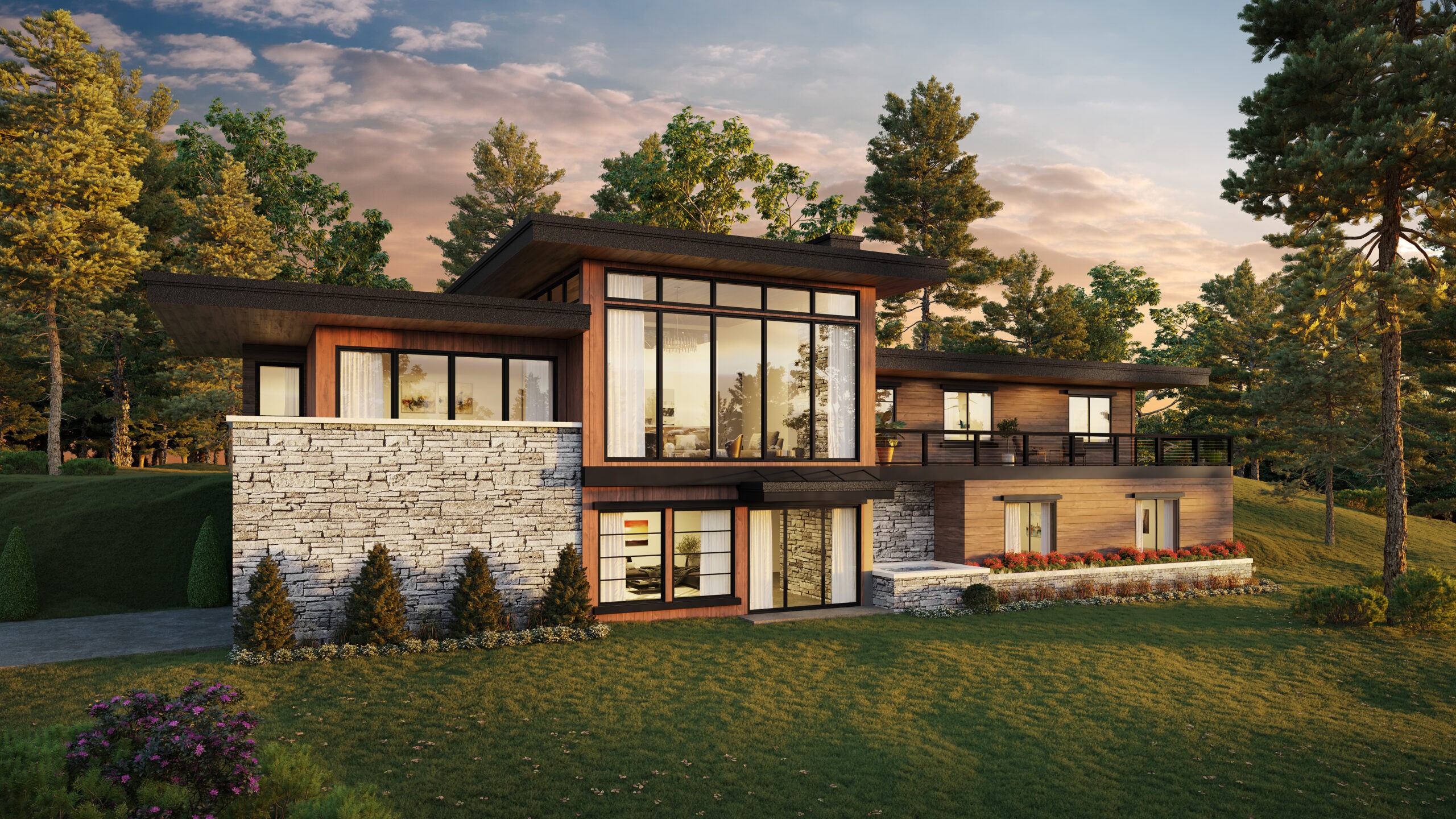
M-3113H
Down-sloped Modern House Plan for Tricky Lots ...

