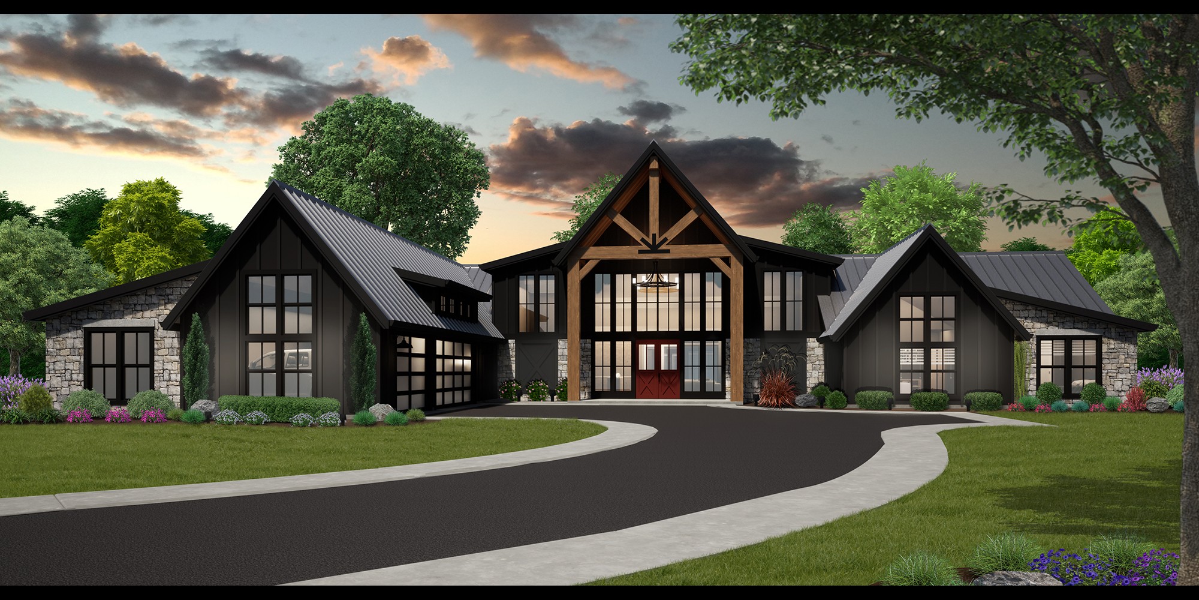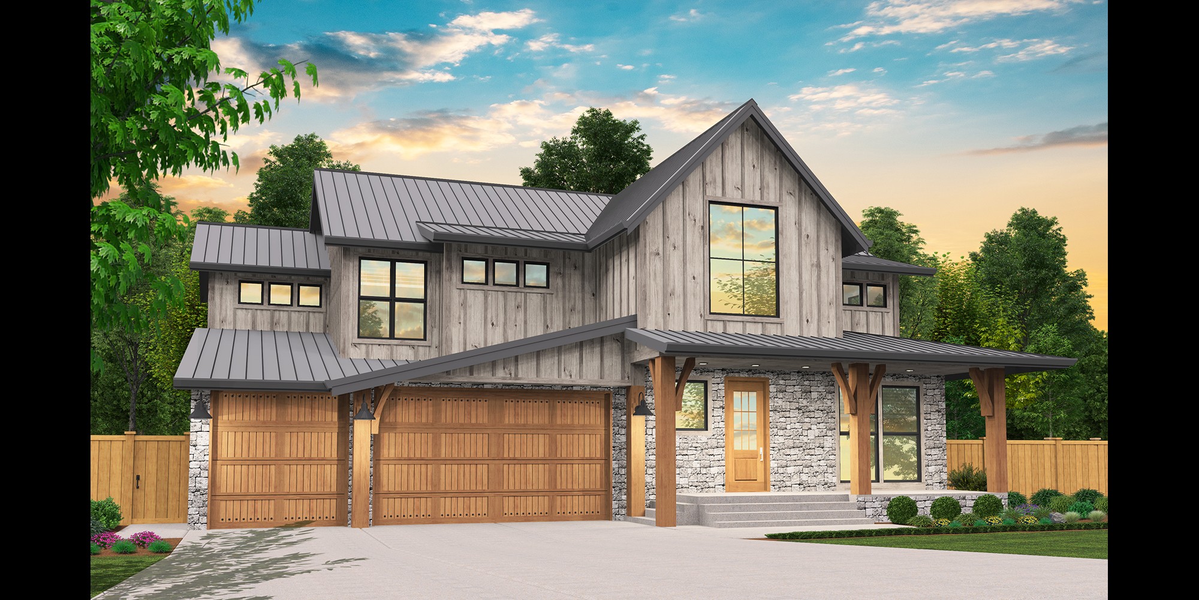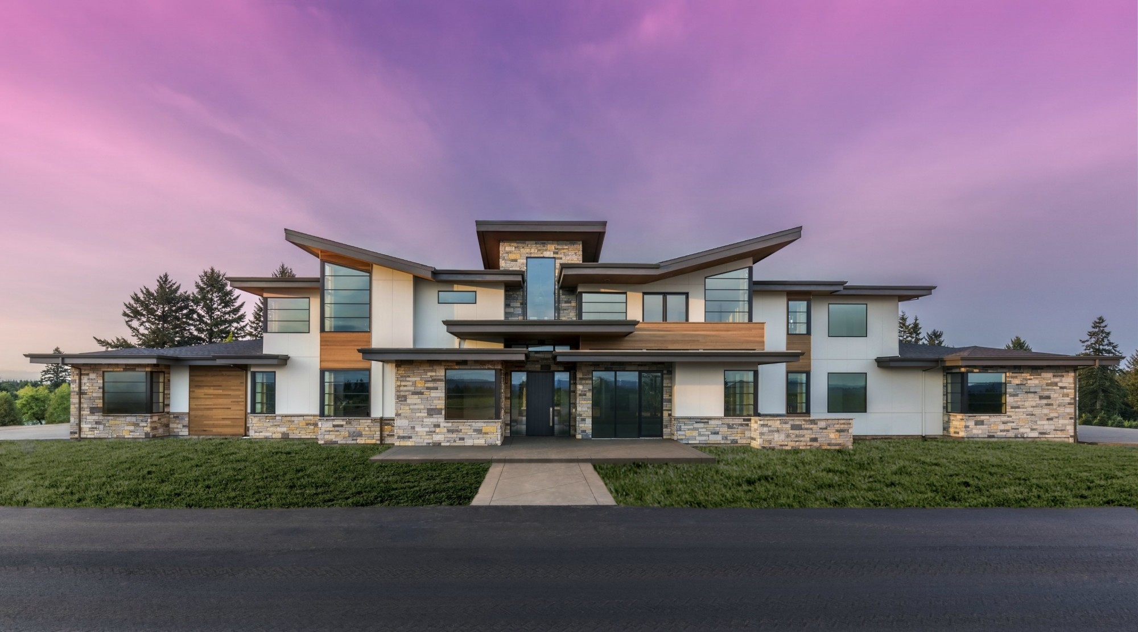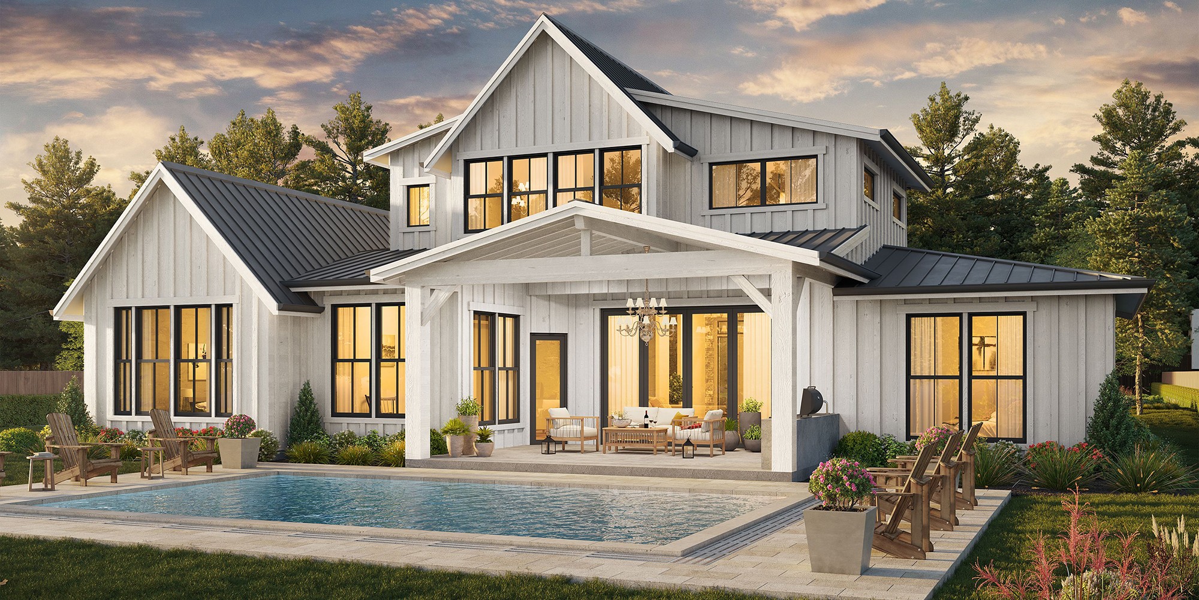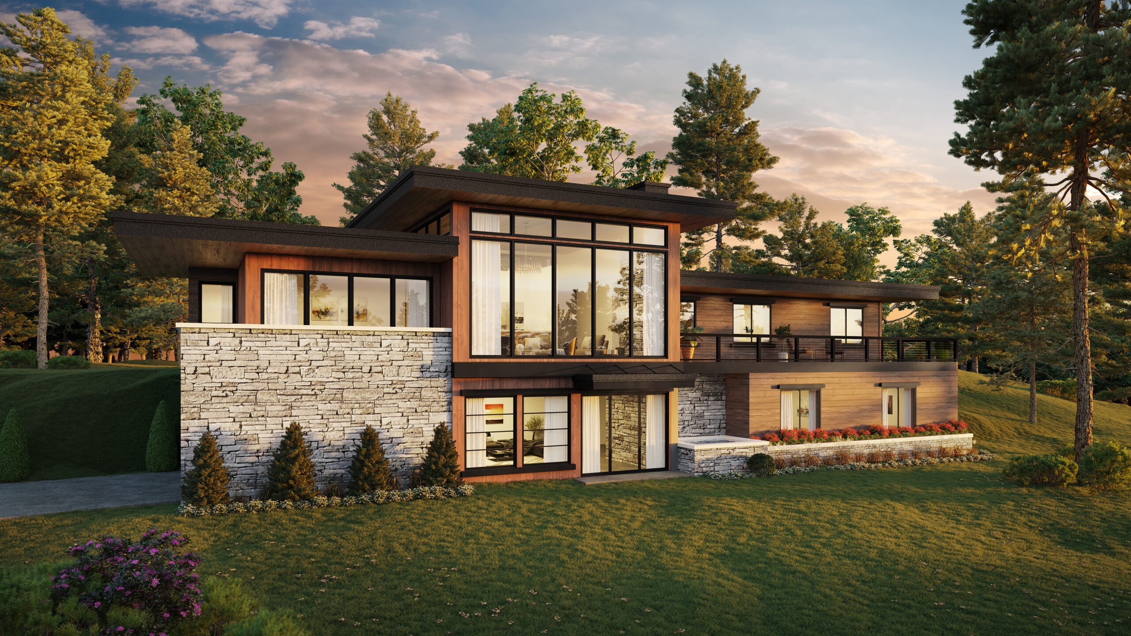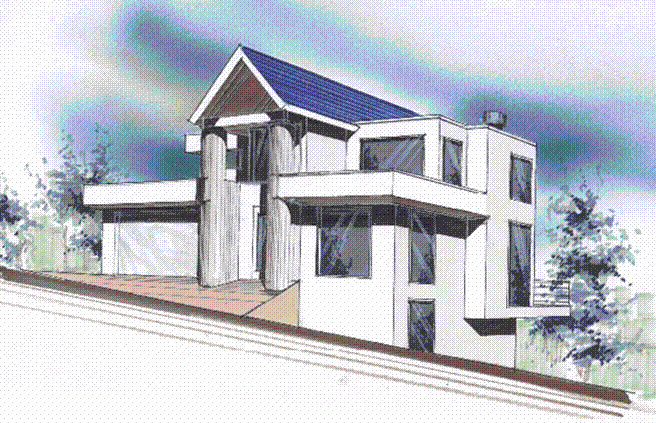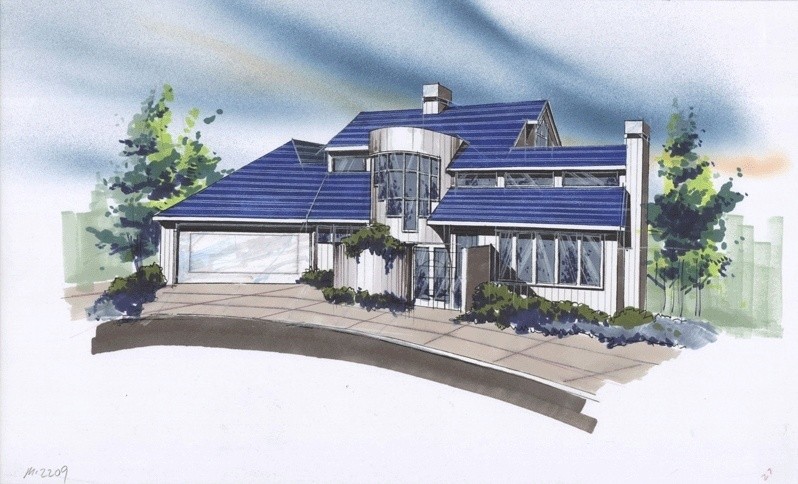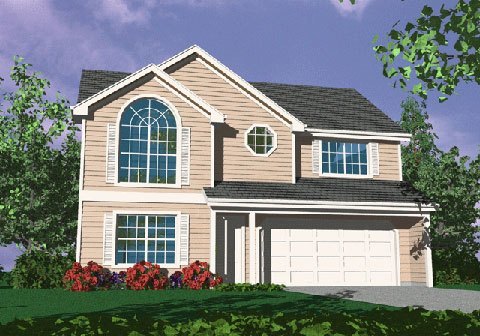Groth Manor
M-3765
This is a magnificent modern two story, 3 car garage shingle style home with all the space, function and elegance that you deserve. The Great Room of this Cape Cod house plan shares a vaulted beamed ceiling with the upper floor loft. The Master suite leaves nothing to be desired on the main floor. The kitchen has been designed for a gourmet cook and for dining. This is a superb Cape Cod shingle style home design.

