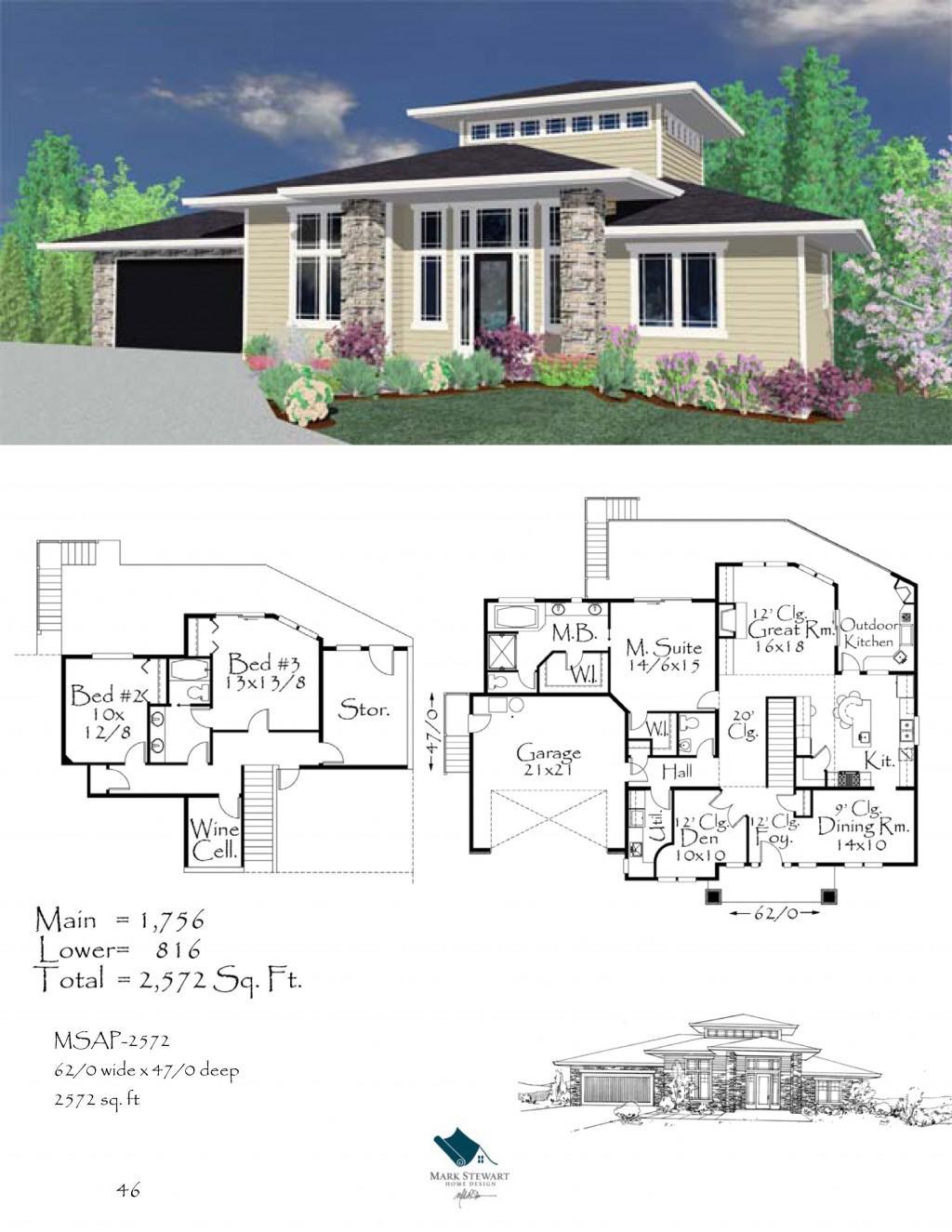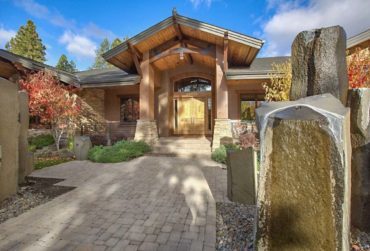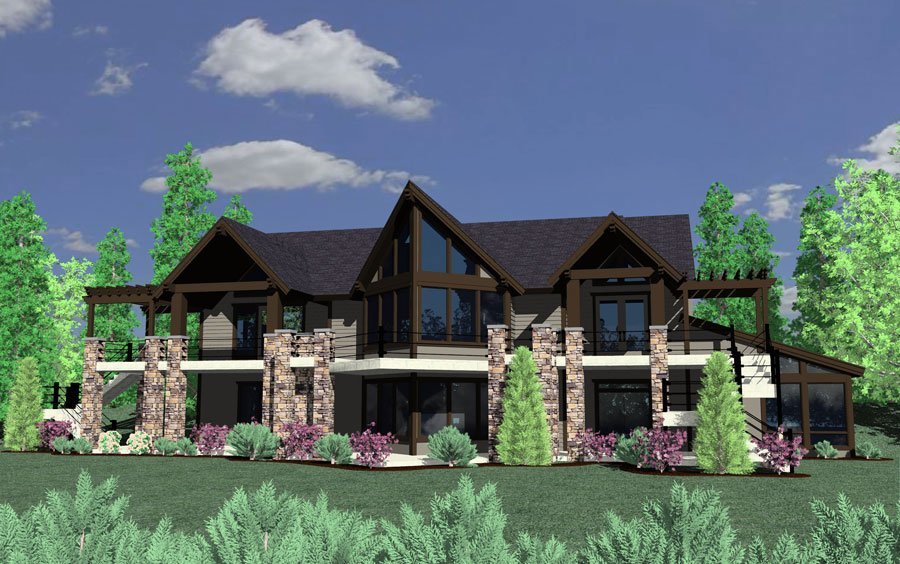Plan of the Week #3

This design features a fantastic open-beamed trussed great room with a magnificent kitchen and formal dining room close by. The exterior is dramatic yet intimate. Nothing goes to waste with this home, which includes many shared spaces and multi-use rooms. The master suite includes a bath with a japanese soaking tub and a pass-through to […]








