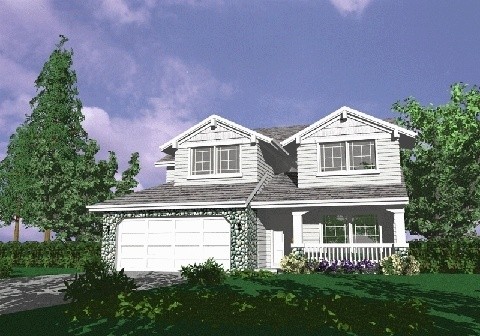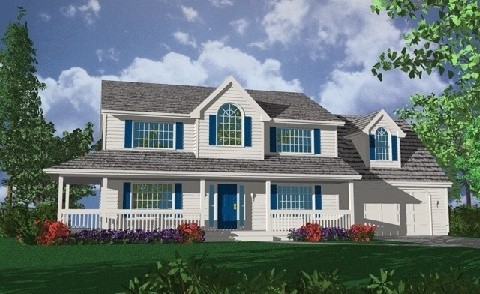Teton – 4 Bd Narrow Open Concept Best Seller – MM-2512-B
MM-2512-B
Airy and Open Modern Home
Step into this cheery and open modern home and discover the magic of a Mark Stewart modern house plan. On the main floor of this home, we’ve provided a large and well lit living area that flows seamlessly into the kitchen and dining room. There is an added option to remove the closet in the den for a full bath on the main floor, as shown in the inset image on the floor plan. There is a lovely outdoor living space off of the dining room which comes complete with its own fireplace. The kitchen has ample counter space that covers both kitchen walls. Just off of the kitchen are a walk-in pantry and a mudroom just in from the two-car garage. The upper floor plan of this home is where you will find all of the remaining bedrooms, including the fantastic master suite. The staircase brings you to the center of the upper floor, allowing for easy access to all that this floor has to offer. The master suite is accessed via an angled set of French doors, which help to add a sense of depth and importance to the room. Down the hall are two identical bedrooms, as well as a loft/bonus room around the corner. These two bedrooms share a full bath with two sinks that are just next to the utility room. The master suite includes a standalone tub and generous stall shower.
The road to homeownership should be smooth sailing. Start by browsing through our website’s selection of customizable house plans. If any catch your eye and you envision personalizing them, reach out to us. We’re eager to collaborate, leveraging your ideas and our expertise to bring your dream home to life.

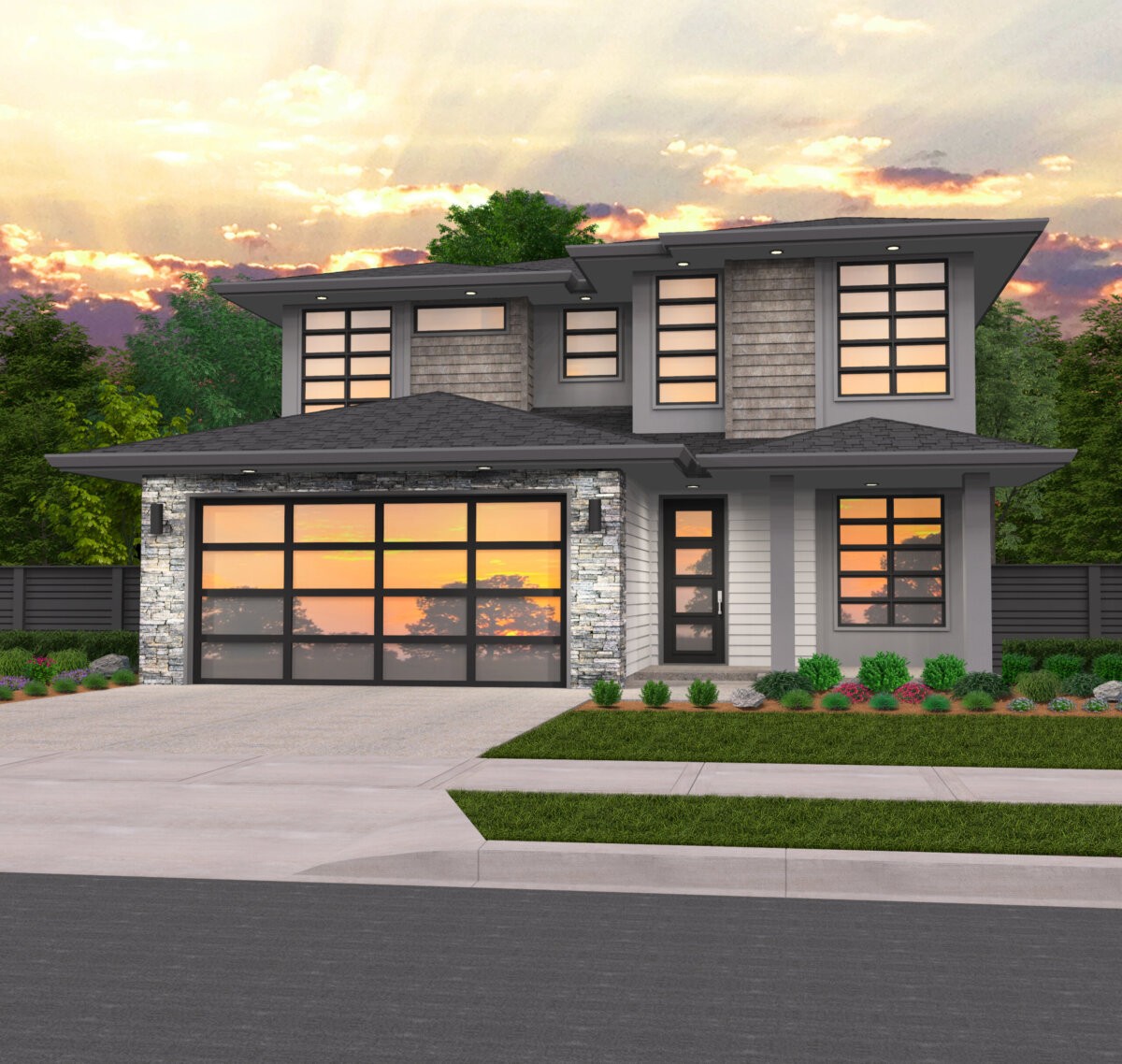

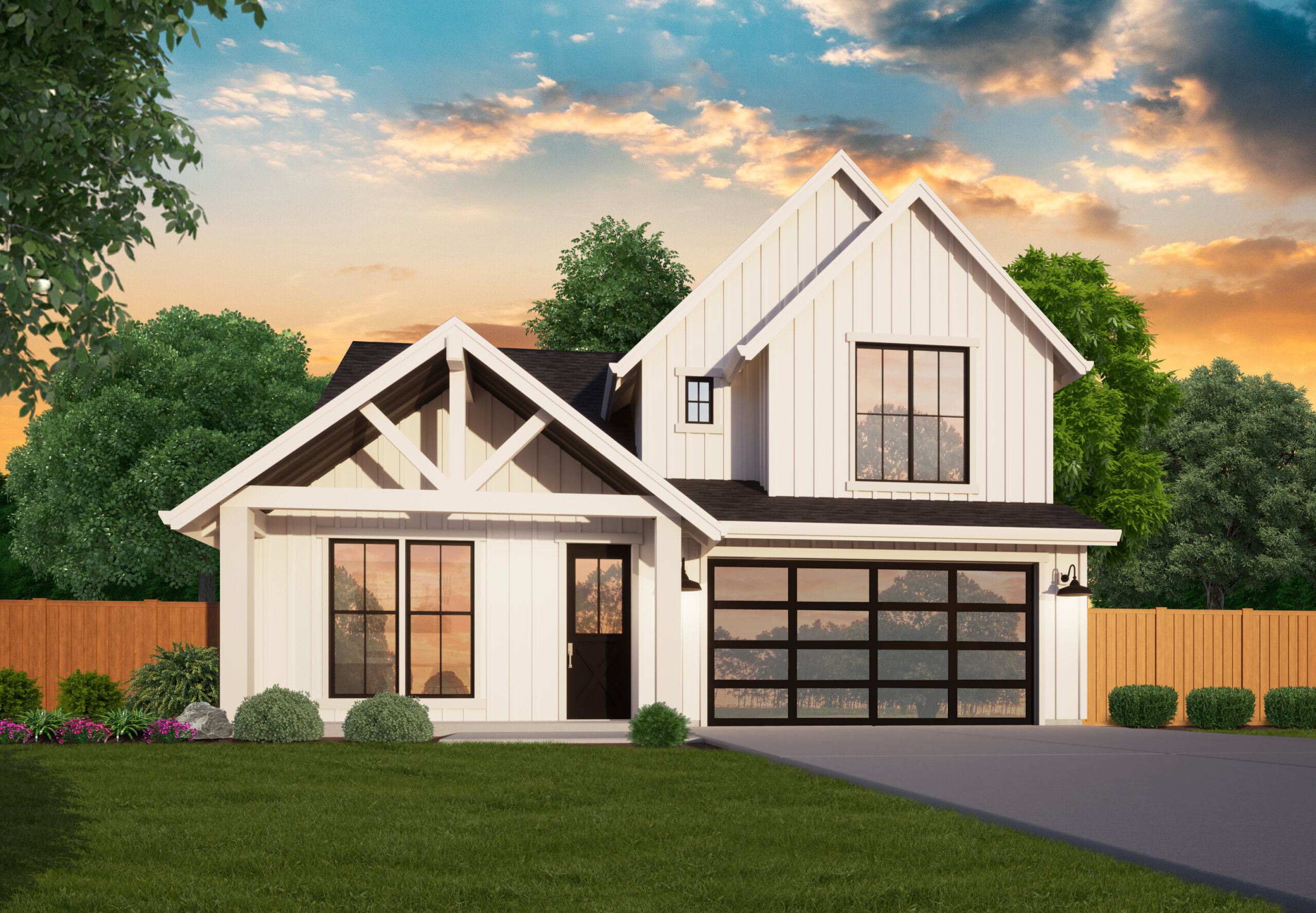
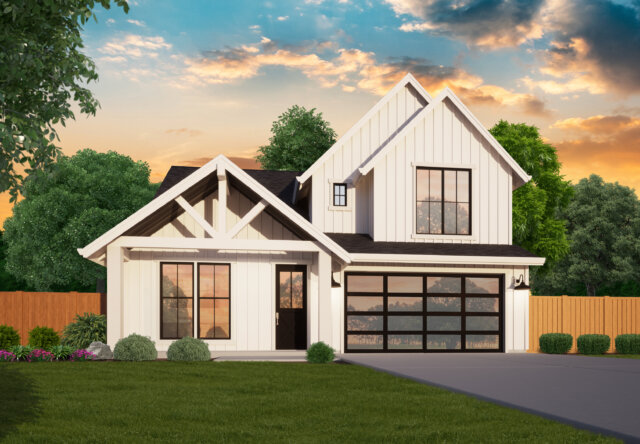 This is the Multi-Generational House Plan you have been waiting for. At only 38 feet wide this exciting design fits most any building site and is a wonderful addition to the neighborhood. Covered porches front and rear lead to and from this exciting and affordable house plan. Enter this exciting home through the front porch, and note the Flex room on the left side. An open island kitchen leads to the Dining and Living Room sharing the view to the rear of this
This is the Multi-Generational House Plan you have been waiting for. At only 38 feet wide this exciting design fits most any building site and is a wonderful addition to the neighborhood. Covered porches front and rear lead to and from this exciting and affordable house plan. Enter this exciting home through the front porch, and note the Flex room on the left side. An open island kitchen leads to the Dining and Living Room sharing the view to the rear of this 