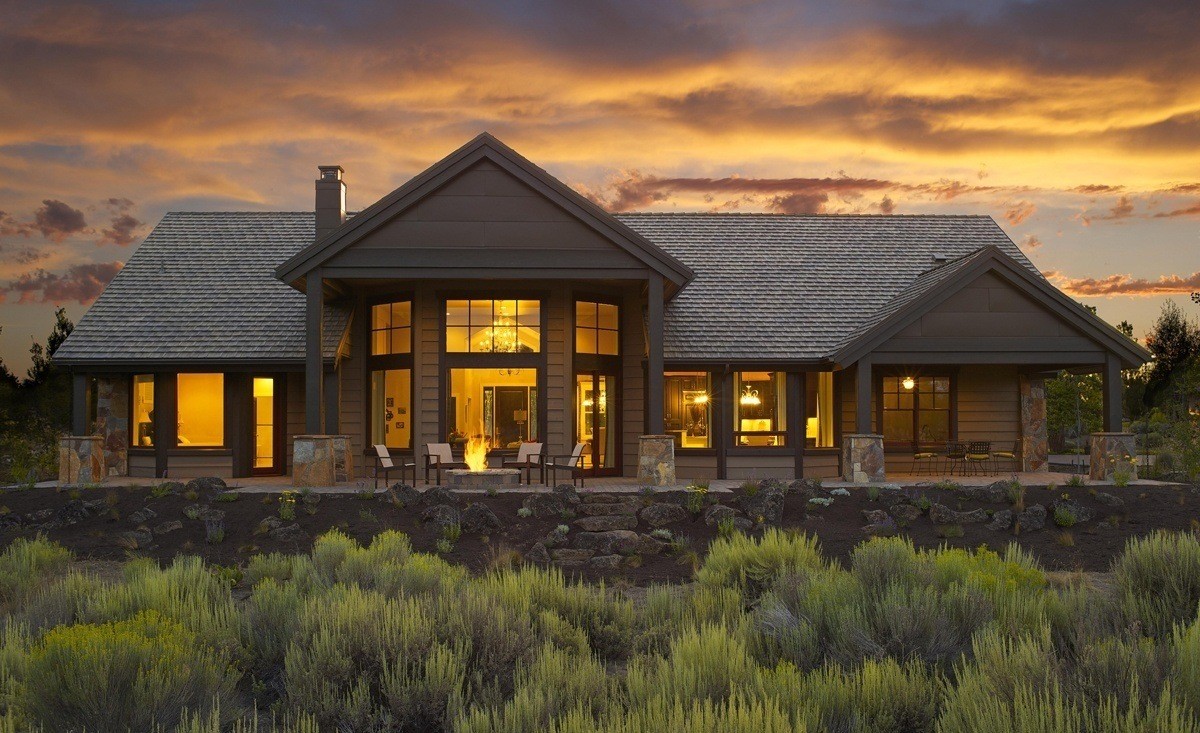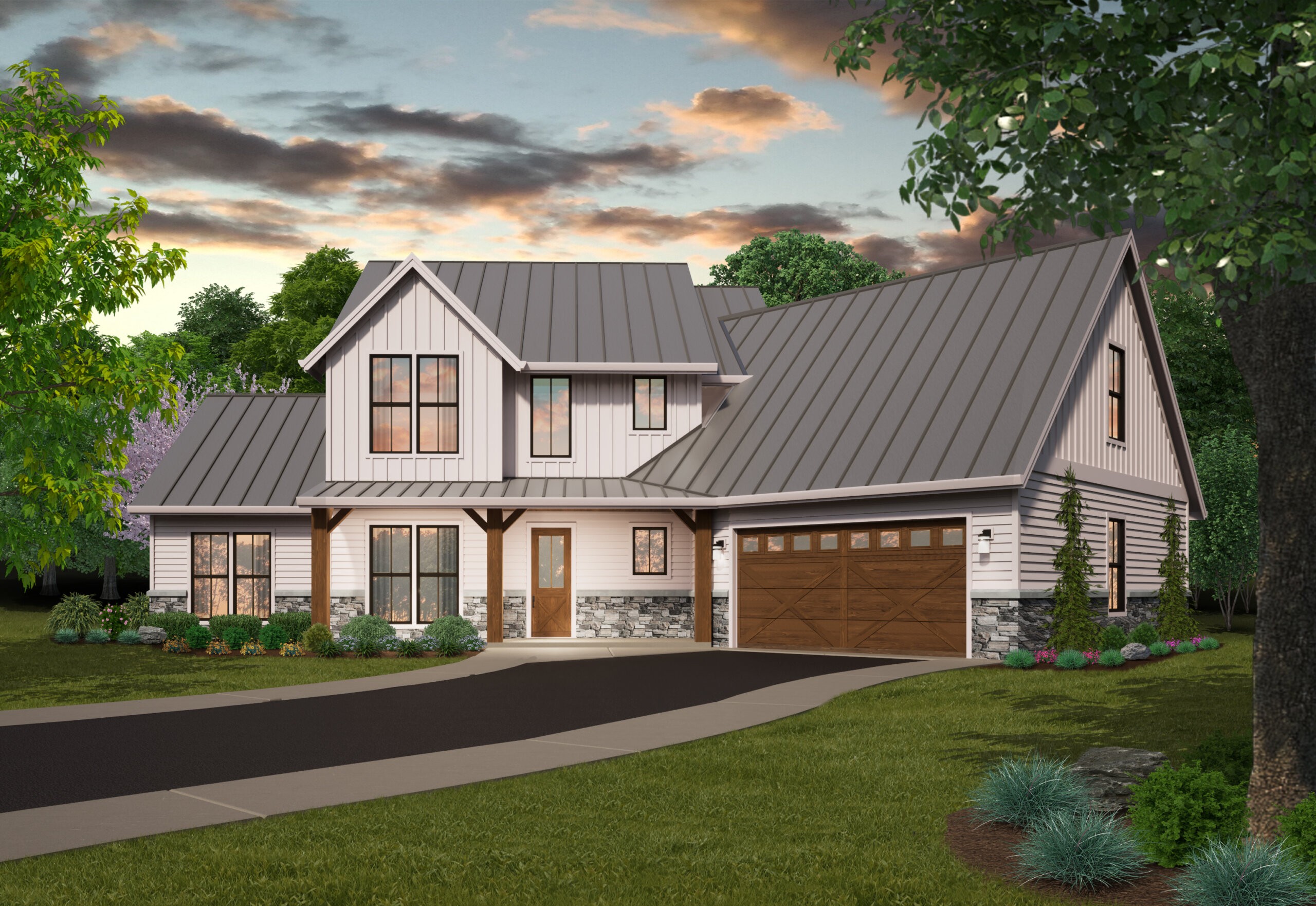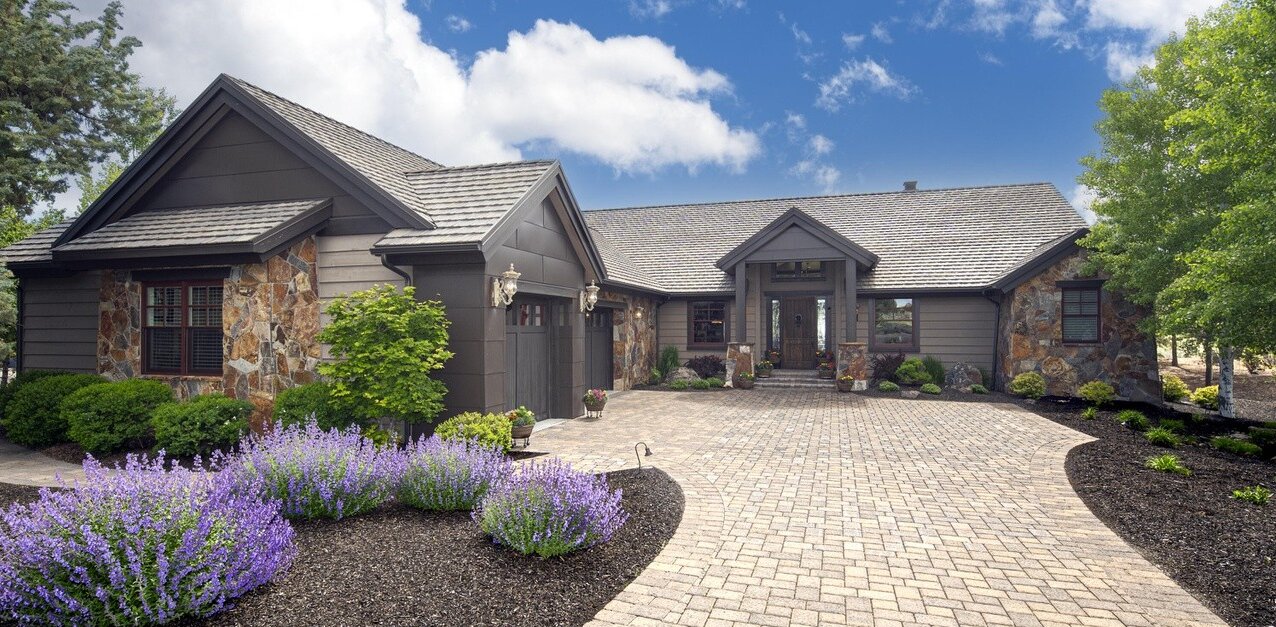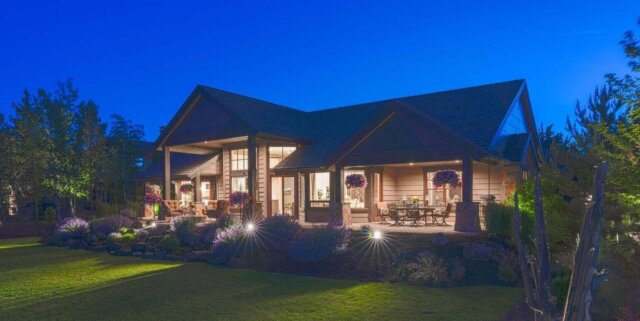Freedom – Affordable One Story Lodge Design Massive Great Room M-3083
M-3083
Cost Effective 1 Story Craftsman House Plan
Words really don’t do justice to this brilliant Cost Effective 1 Story Craftsman House Plan. This beautiful lodge style house plan features a large open-beamed vaulted great room leading out to the expansive covered outdoor living area, perfect for outdoor dining while enjoying the captivating views. The gourmet kitchen blends effortlessly into the great room making it easy to stay connected with family and friends while cooking. Adjacent to the kitchen is the open formal dining room which also has it’s own access to a covered porch, and a flexible study/den with all the size and functionality you would expect in one of our custom-designed homes.
The luxurious master suite features a dreamy corner bathtub, double sinks, and a private restroom. The master is thoughtfully placed to the rear with many view windows and direct access to covered outdoor living, making this the ultimate retreat from the hustle and bustle of everyday life. On the opposite side of the home are two large secondary bedrooms each with their own bathroom, a spacious utility room, a convenient powder room, and the 3 car garage.
We have this lodge house plan in varying sizes and styles starting at 2560 sq. ft.
Finding the right house plan is essential for creating a space that truly feels like home. Browse through our extensive collection of customizable house plans, and if you discover designs you’d like to personalize, reach out to us. Together, we can create a design that meets your requirements and reflects your tastes. Explore our website for additional options and inspiration.











