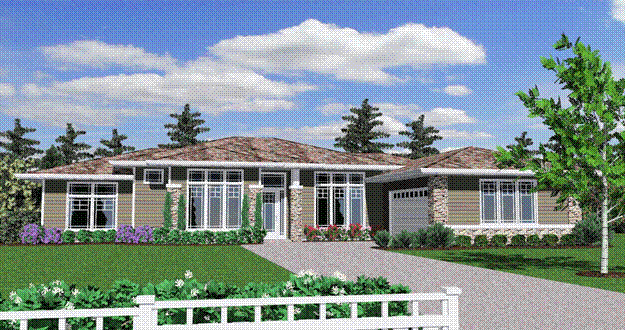Sea Breeze
MSAP-2572
This is the 2009 HBA Excellence award winning house plan in the 500k-575k catagory. BC Custom Homes built this fantastic Mark Stewart Custom Design for The Bates Family. You can see why its an award winning design. There is tremendous sharing of space with the main floor flooded with daylight from the rooftop clerestory. The kitchen is gourmet and leads to an outdoor kitchen area adjacent. The Great Room has 12 ft. ceilings and shares the dramatic clerestory windows. A main floor master suite with designer bath and wardrobe are on the private back side of the home. A main floor den with tall ceilngs is just off the Foyer which is also airy and light. Downstairs are two bedrooms suites, a Large storage room and a wine cellar. The main floor of this home will blow you away. It feels like a home of twice its size yet all the luxuries are here. With this home, less is definitely more.












