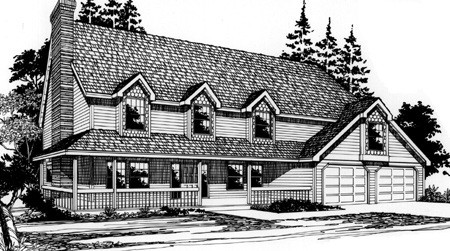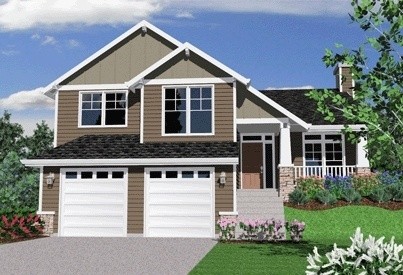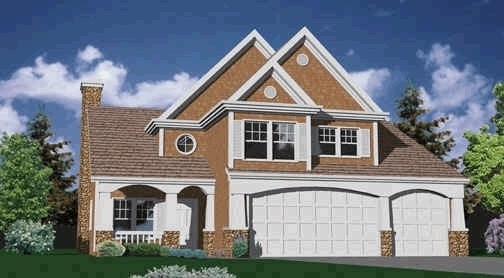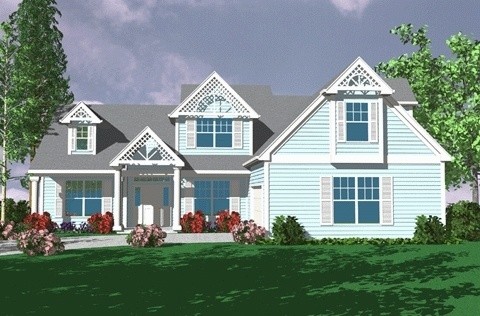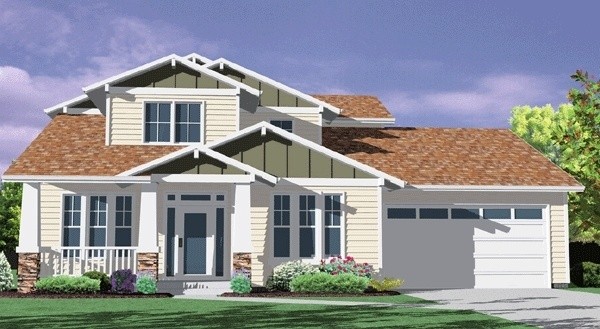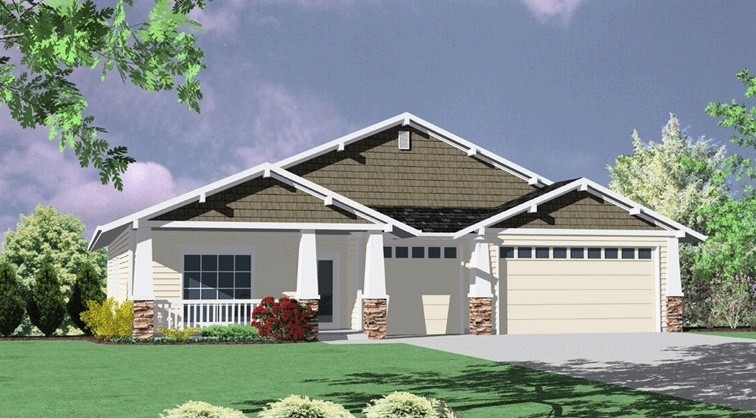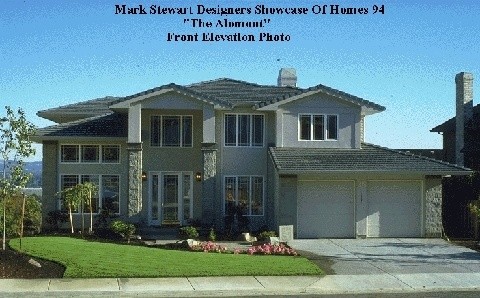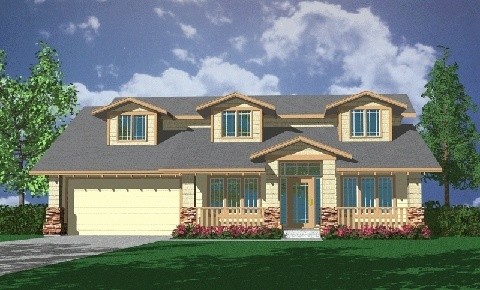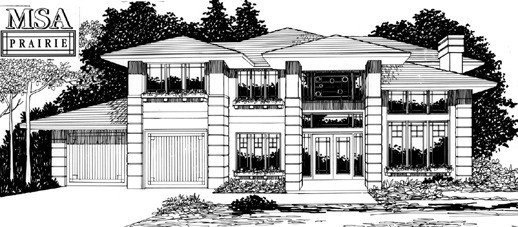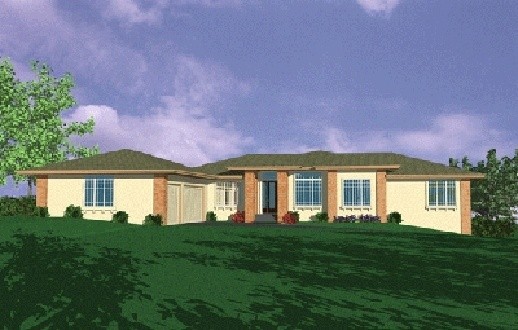Familia 1
M-2432
With construction costs rising and building sites shrinking this plan has it all for the educated homeowner. Only 38 ft. in width plan M-2432 will fit anywyere. The cozy craftsman exterior with porch belies the economical construction of this family home. The Great room shines onto the backyard with 12 feet of window area. The master bedroom also has big space and a view to the rear. The tandem garage works as a three car or a two car with a shop. We also have several upper floor options for this one of a kind designer home.


