Natural Freedom Barn House – Beautiful Best Selling Barn House Plan – MB-3247
MB-3247
Unbelievably beautiful Best Selling Barn House Plan with Guest Quarters
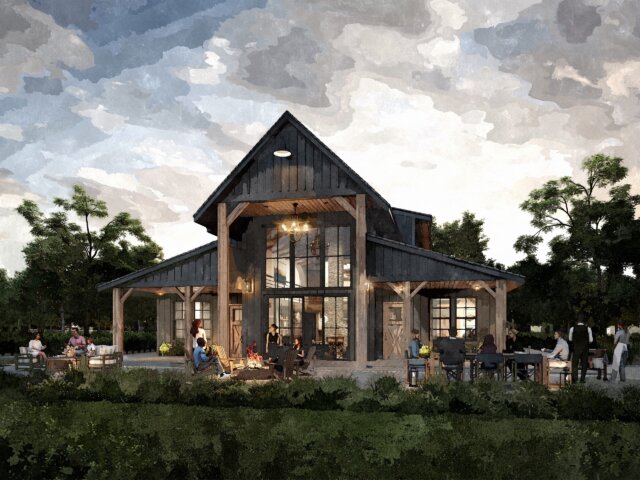 Let your jaw drop as you behold this masterpiece. A Best Selling Barn House Plan that will blow your mind. A Very Popular Rustic Barn House Plan with equal parts drama and light filled core. Affordable construction meets world class design in every respect in this rare gem.
Let your jaw drop as you behold this masterpiece. A Best Selling Barn House Plan that will blow your mind. A Very Popular Rustic Barn House Plan with equal parts drama and light filled core. Affordable construction meets world class design in every respect in this rare gem.
Enter from the Covered Porch through the mud room or the Entry door just off the Living Room. The main living core with two story living and dining room are joined by a huge social island cooks kitchen with huge walk-in pantry and two dishwashers. Tucked behind the kitchen and near the rear entrance are the stair to the upper floor loft and gallery. Display your favorite collection of art, taxidermy , books, guitars, or anything else you can name along the two upper gallery bridges. Turn the loft into anything you want including, office, playroom, sitting room, yoga studio, gym or anything you can imagine. You can even develop the space above the garage as a huge bonus room or a two story garage/shop. You can very easily build this as a one story home with unfinished upper floor space above the garage, or simply just one floor . Either way this Best Selling Barn House Plan will stop you in your tracks with its beauty and functionality .
The right side houses the Primary Bedroom Suite complete with double door entry, vaulted ceiling and plenty of space. The primary bathroom has a very generous double vanity, and a unique Wet Room with huge shower space and free standing soaking tub. At the back of the suite is a large Walk-in Wardrobe Closet. Completely opposite this side is the secondary bedroom wing. Privately located is the guest bedroom complete with its own bathroom and vaulted ceiling . the other two bedrooms are large enough for queen beds, have 7 foot closets, and share a Jack and Jill bathroom between them.
Covered outdoor living spaces with generous coverage will enhance every part of your life, from, sheltering outdoor gatherings of all kinds to serving the need for the indoor/outdoor life that we all love. This is a Best Selling Farmhouse Plan / Modern Barndominium with a ton of living space and light filled interior.
NOTE: You will see two main floor plans here. Each is available. When you place your order let us know if you want the Main Foyer Porch version or the Standard Version.
Do you have a vision you’re eager to bring to life? We’re here to assist you with enthusiasm! We invite you to explore our extensive collection of house plans. If you’re interested in making modifications to any of them, don’t hesitate to contact us. We’re eager to collaborate with you to create a design that caters to your needs. Feel free to delve deeper into our website to discover an even broader range of options.


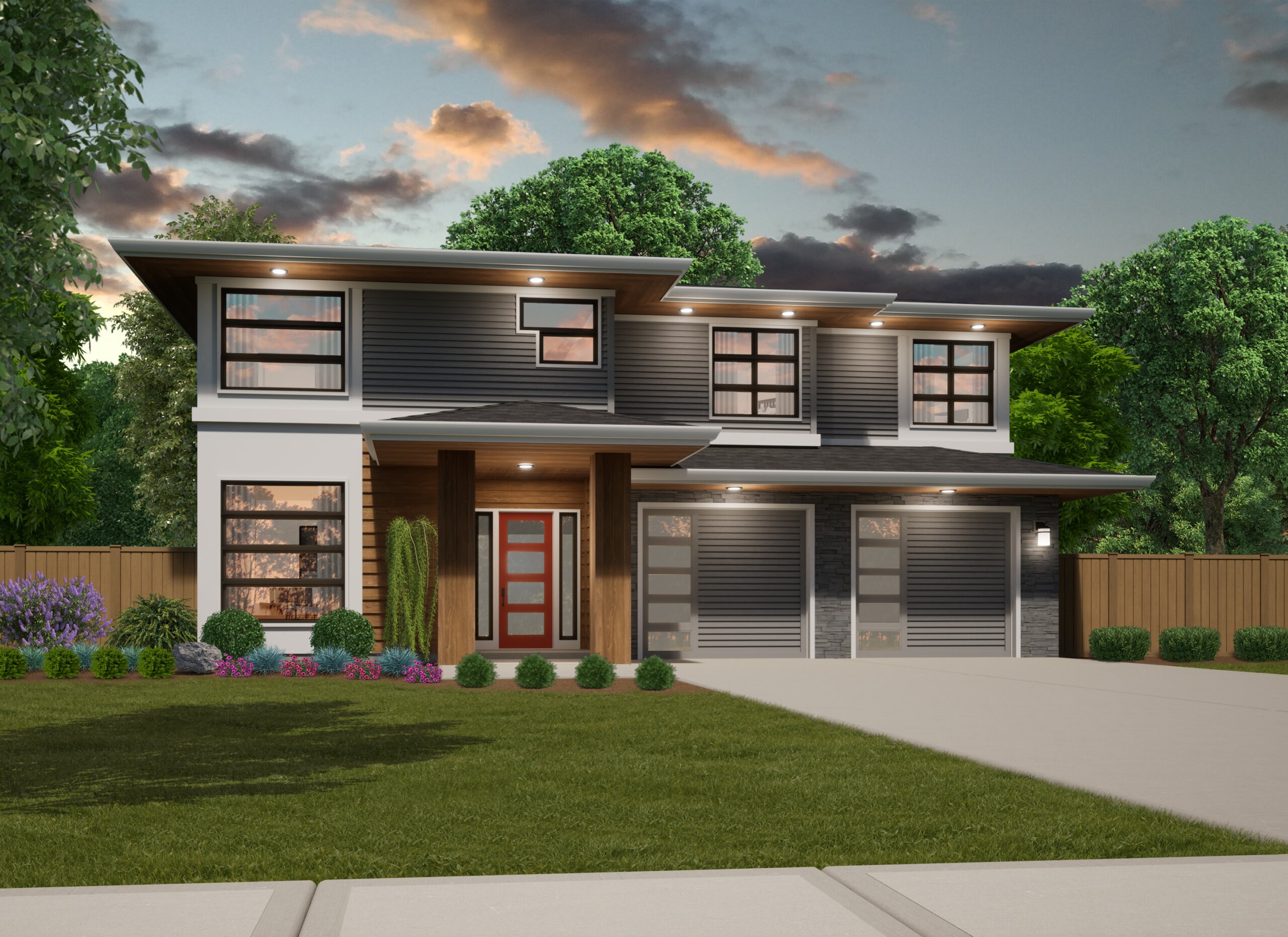
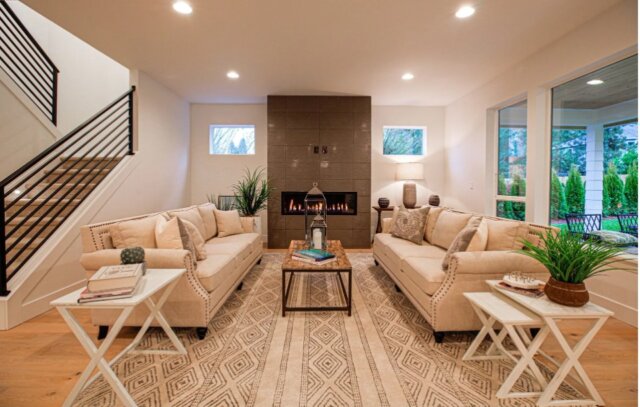 Discover an exciting yet affordable Modern Two Story House plan with the possibility of 5 bedrooms with a huge bonus room. Beautiful Modern Design has been captured here with the broad stained overhangs with horizontal themed siding and windows. Delight in the carefully composed exterior that is a blessing to any neighborhood.. Once inside this Modern Home Design one is struck by a sense of belonging and things just being in the right place. The covered outdoor space for instance is a proven arrangement that works very well for family gatherings and shares a wall with the Dining Room and Great Room. This kitchen is a beautiful thing and includes a perfect work triangle, plenty of cabinet space and an arrangement that allows for kitchen duty and family time all at once. A Front facing Den and rear facing flex room give this family incredible range and flexibility in the face of changing home office. studio, exercise or home school needs. It could also work to add a shower to the half bath on the main floor rendering the den and/or flex room an additional bedroom space.
Discover an exciting yet affordable Modern Two Story House plan with the possibility of 5 bedrooms with a huge bonus room. Beautiful Modern Design has been captured here with the broad stained overhangs with horizontal themed siding and windows. Delight in the carefully composed exterior that is a blessing to any neighborhood.. Once inside this Modern Home Design one is struck by a sense of belonging and things just being in the right place. The covered outdoor space for instance is a proven arrangement that works very well for family gatherings and shares a wall with the Dining Room and Great Room. This kitchen is a beautiful thing and includes a perfect work triangle, plenty of cabinet space and an arrangement that allows for kitchen duty and family time all at once. A Front facing Den and rear facing flex room give this family incredible range and flexibility in the face of changing home office. studio, exercise or home school needs. It could also work to add a shower to the half bath on the main floor rendering the den and/or flex room an additional bedroom space.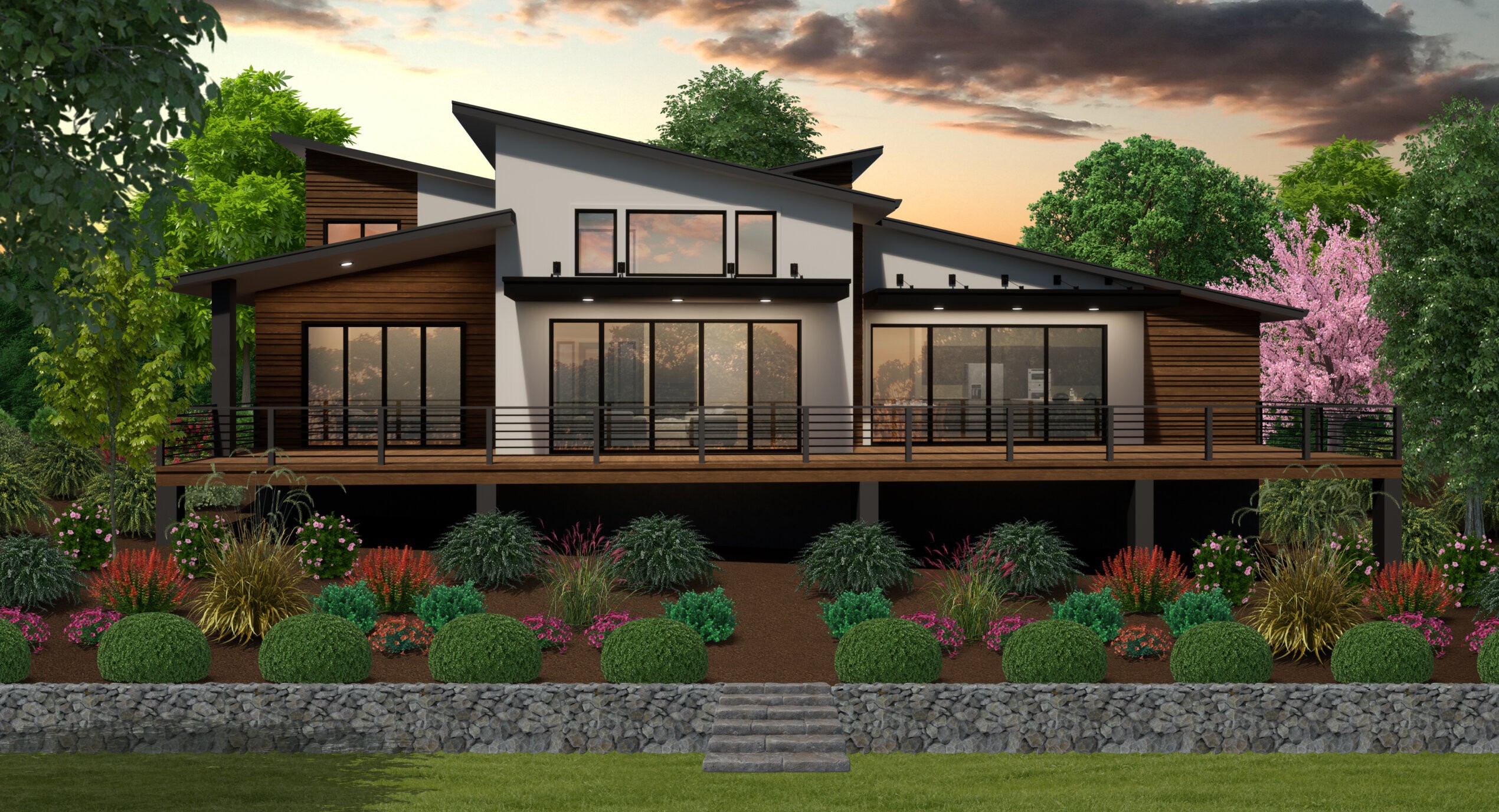
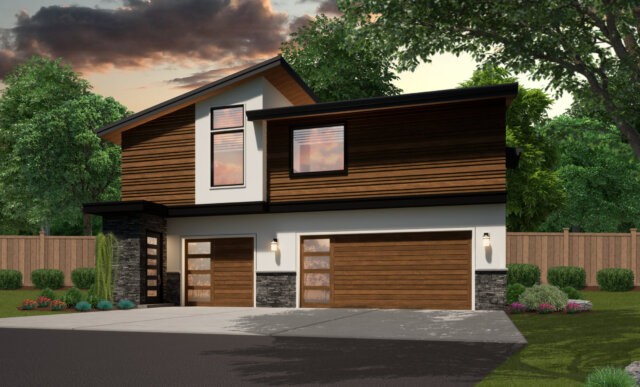
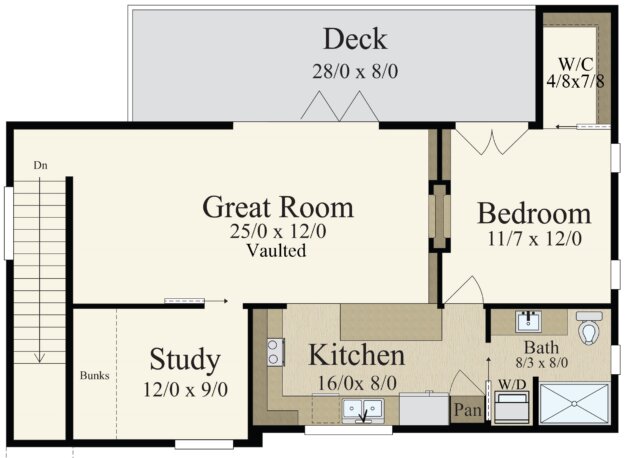 Upstairs you will discover a versatile Loft (could be a bedroom is needed) along with a full guest quarters with ample closet space and bathroom. Looking down to the Foyer and Living Room is an open railing bridge area insuring a sharing of spatial drama between floors without wasting any space.
Upstairs you will discover a versatile Loft (could be a bedroom is needed) along with a full guest quarters with ample closet space and bathroom. Looking down to the Foyer and Living Room is an open railing bridge area insuring a sharing of spatial drama between floors without wasting any space.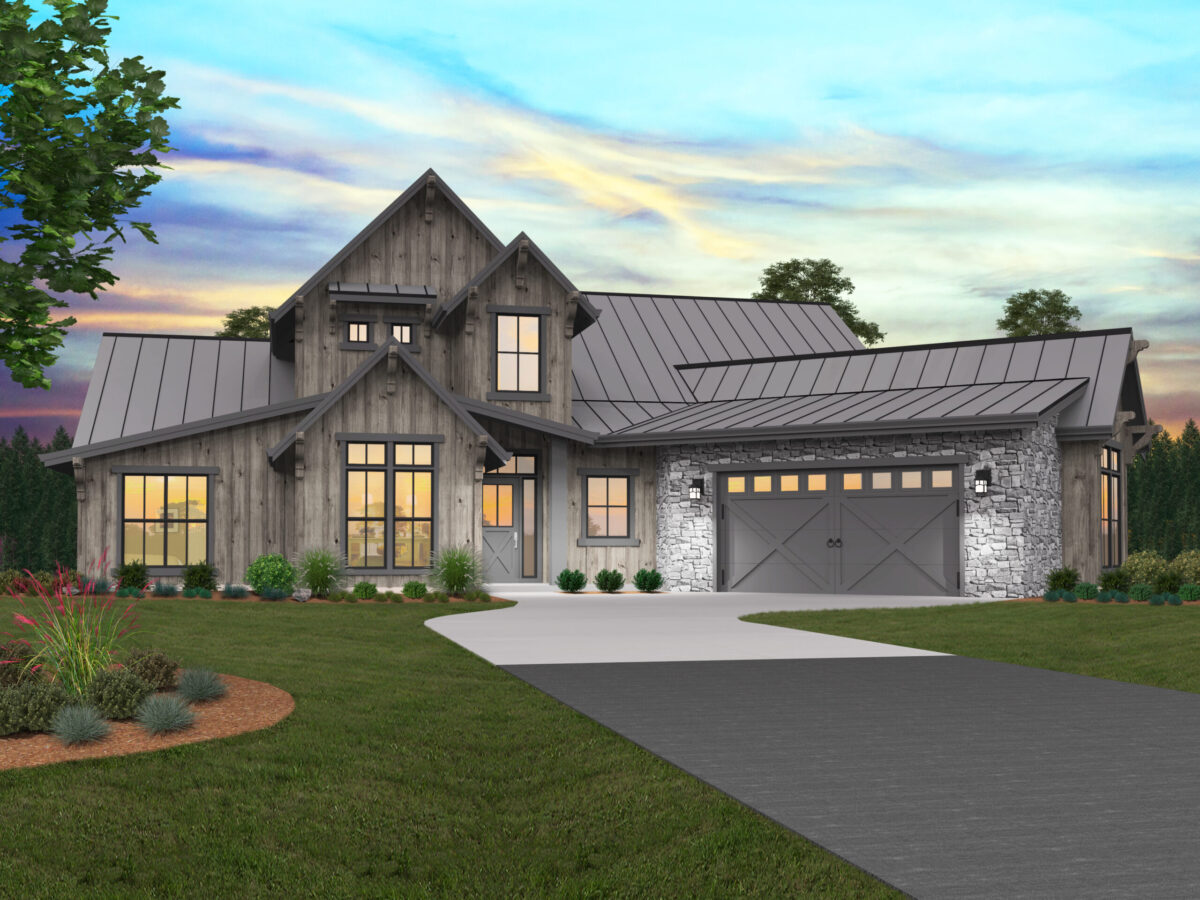
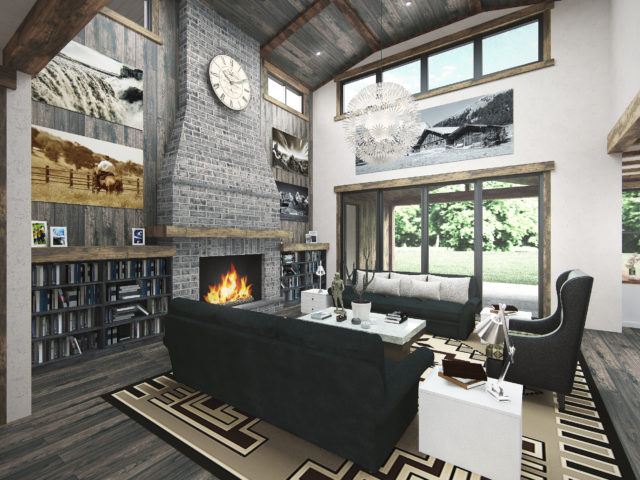 Two-Story Great Room:
Two-Story Great Room: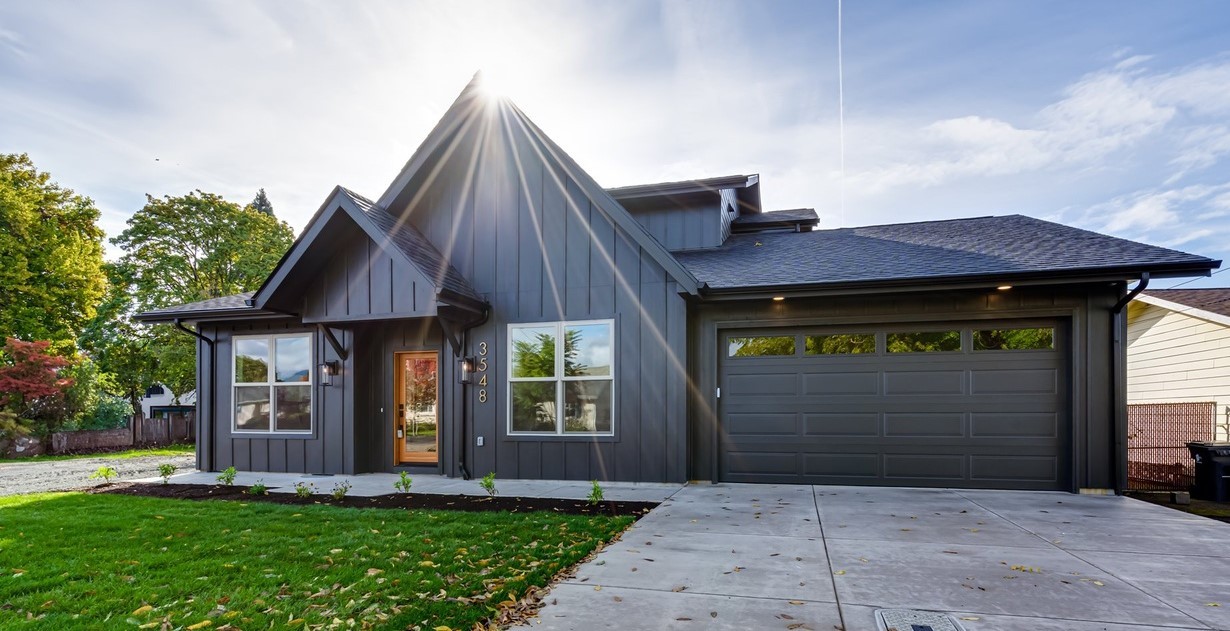
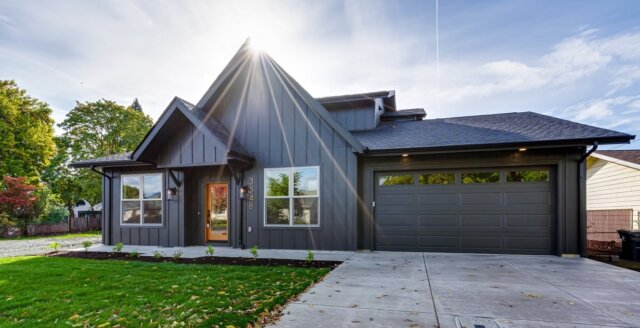
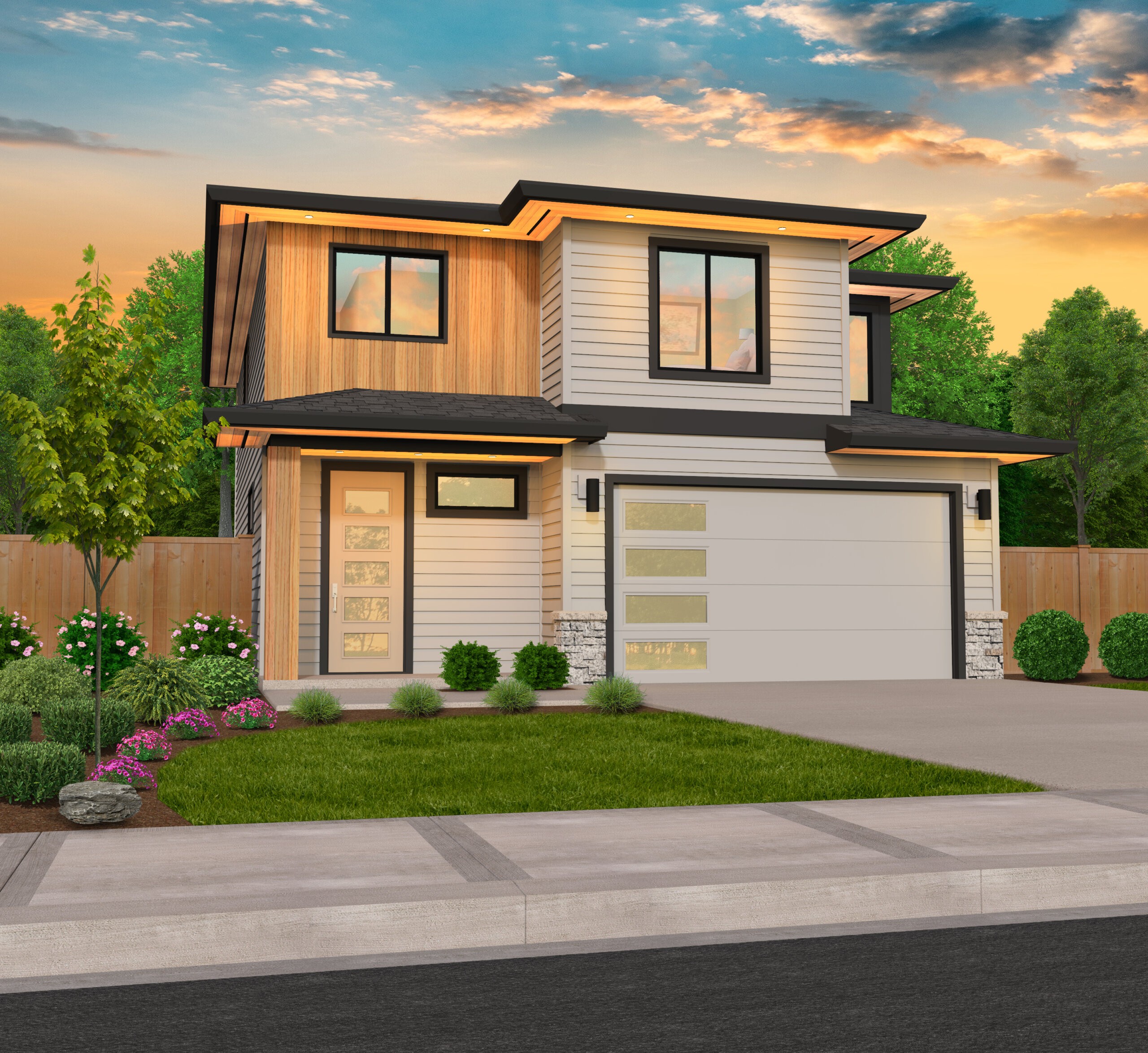
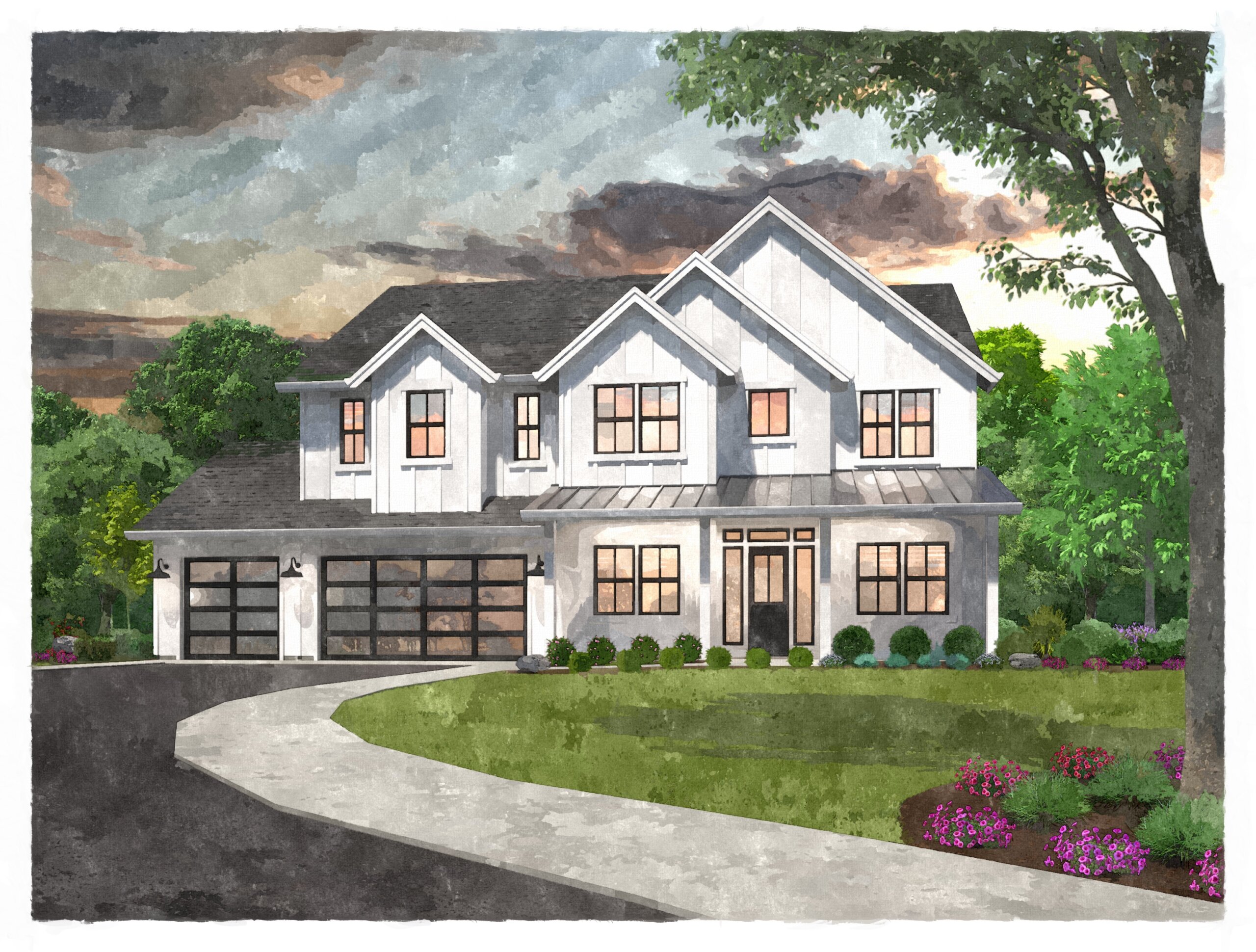
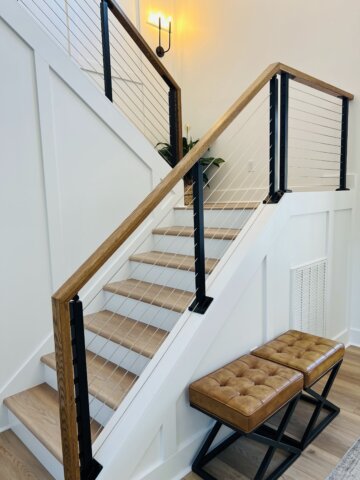 You have found an affordable and attractive Two Story Farmhouse perfect for a family. This efficient and affordable Farmhouse Plan takes the efficiency of
You have found an affordable and attractive Two Story Farmhouse perfect for a family. This efficient and affordable Farmhouse Plan takes the efficiency of 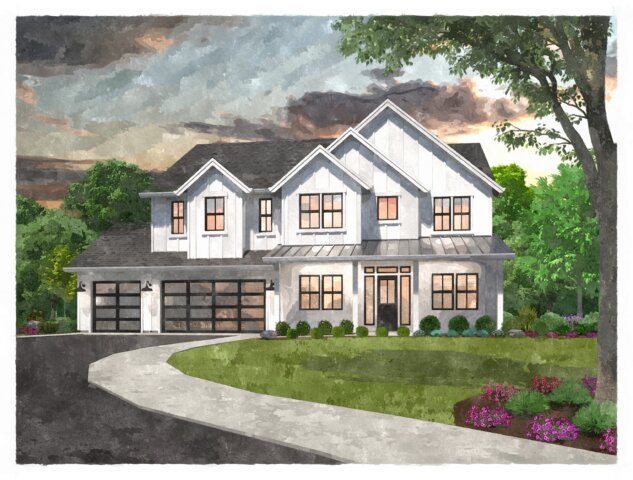 go with the Family friendly two story house plan. A three car garage is artfully incorporated without dominating the scene. Main floor living includes a Study with a full bath nearby making guest room use easy. A very generous island kitchen with walk-in pantry looks out over the informal dining , Living room and a covered side outdoor living area. This unique outdoor living arrangement is great if your lot has more social space and better views to the side. This Two Story Farmhouse design can also easily accommodate a more traditional rear covered outdoor living space.
go with the Family friendly two story house plan. A three car garage is artfully incorporated without dominating the scene. Main floor living includes a Study with a full bath nearby making guest room use easy. A very generous island kitchen with walk-in pantry looks out over the informal dining , Living room and a covered side outdoor living area. This unique outdoor living arrangement is great if your lot has more social space and better views to the side. This Two Story Farmhouse design can also easily accommodate a more traditional rear covered outdoor living space.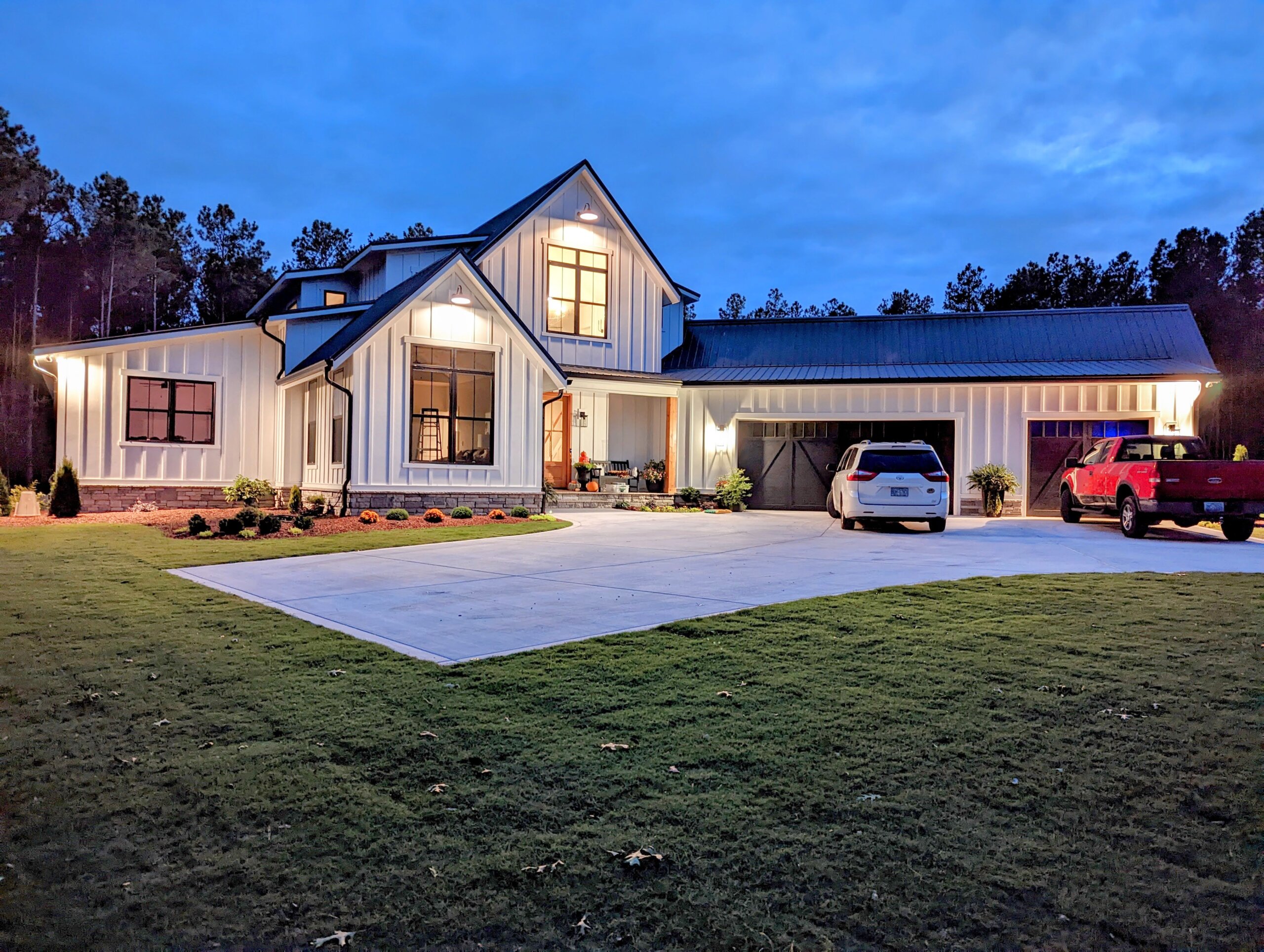
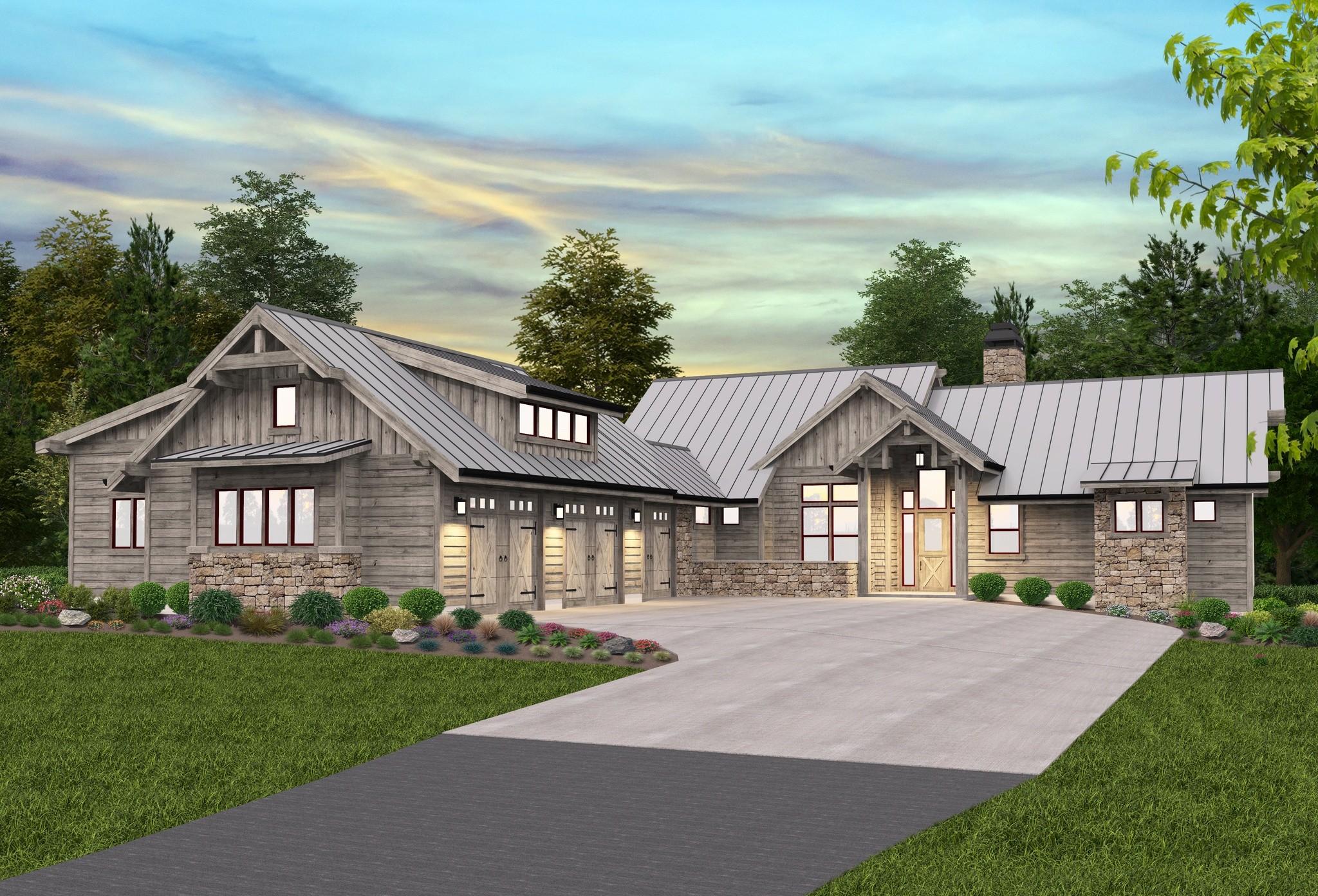
 One look at this majestic Lodge Home Plan and you’ll be able to feel how special it is. The grand driveway leading to the palatial entryway announces the exciting floor plan to come.
One look at this majestic Lodge Home Plan and you’ll be able to feel how special it is. The grand driveway leading to the palatial entryway announces the exciting floor plan to come.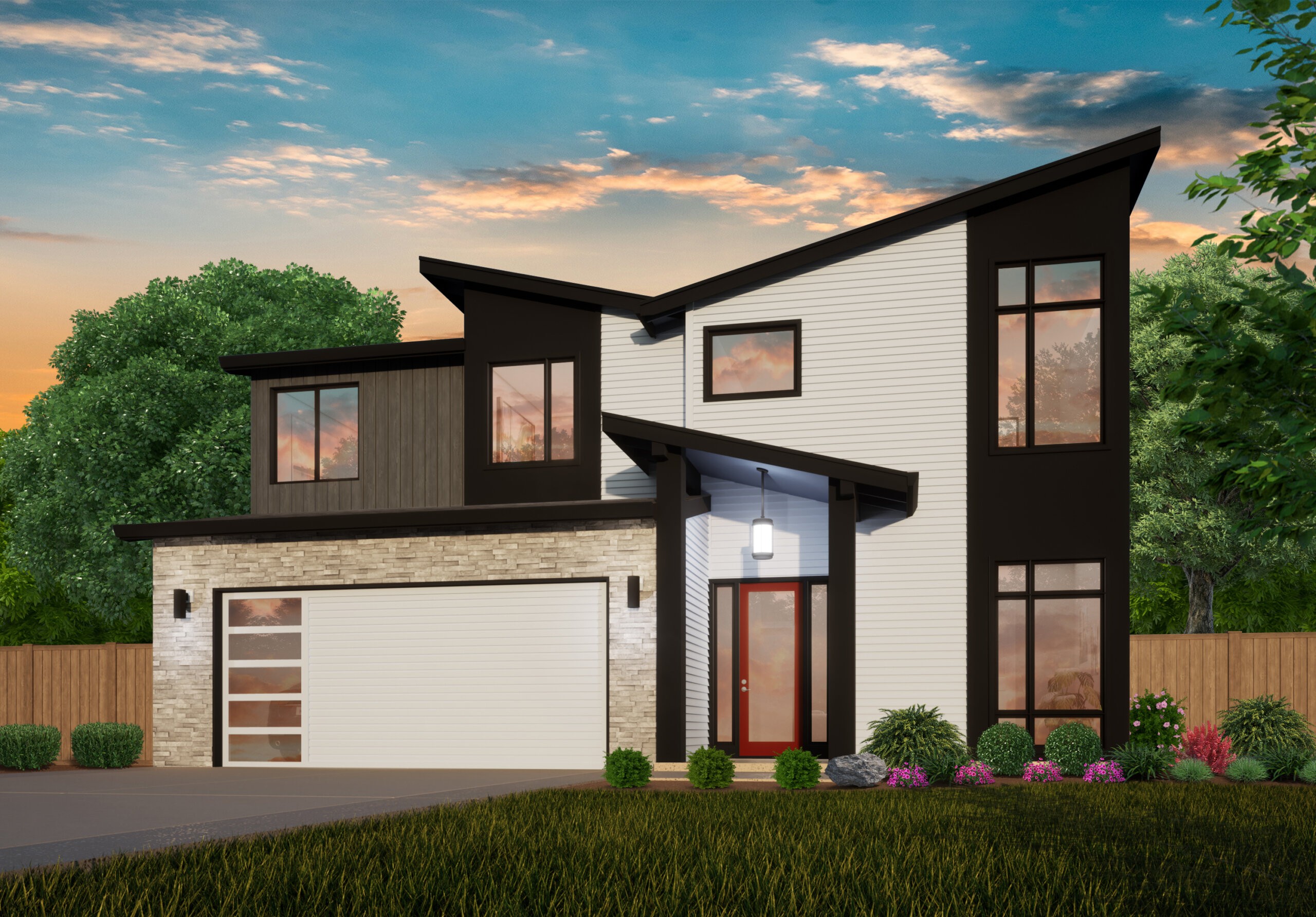
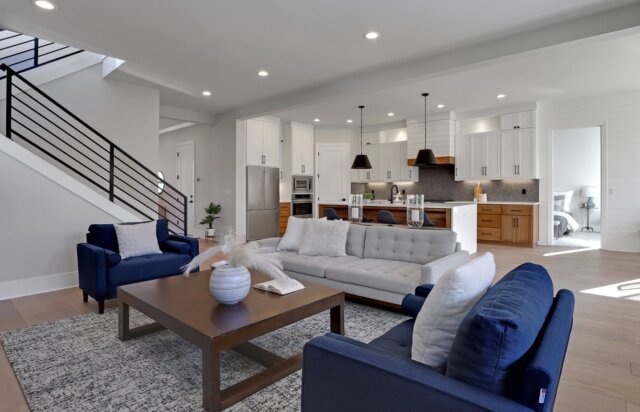 Perfection is at your fingertips in this Popular Modern House Plan designed for the whole family. From the open concept main floor plan with social kitchen island and covered patio off the dining room you find beauty and function. Life flows easy here. There is a unique Flex room which is an entire ensuite perfect for family, guests, a home office, gym or retreat. In addition to this a private study is right near the Foyer for separation and convenience. Rounding out the main floor of this unique home design is a generous two car garage with extra width and depth.
Perfection is at your fingertips in this Popular Modern House Plan designed for the whole family. From the open concept main floor plan with social kitchen island and covered patio off the dining room you find beauty and function. Life flows easy here. There is a unique Flex room which is an entire ensuite perfect for family, guests, a home office, gym or retreat. In addition to this a private study is right near the Foyer for separation and convenience. Rounding out the main floor of this unique home design is a generous two car garage with extra width and depth.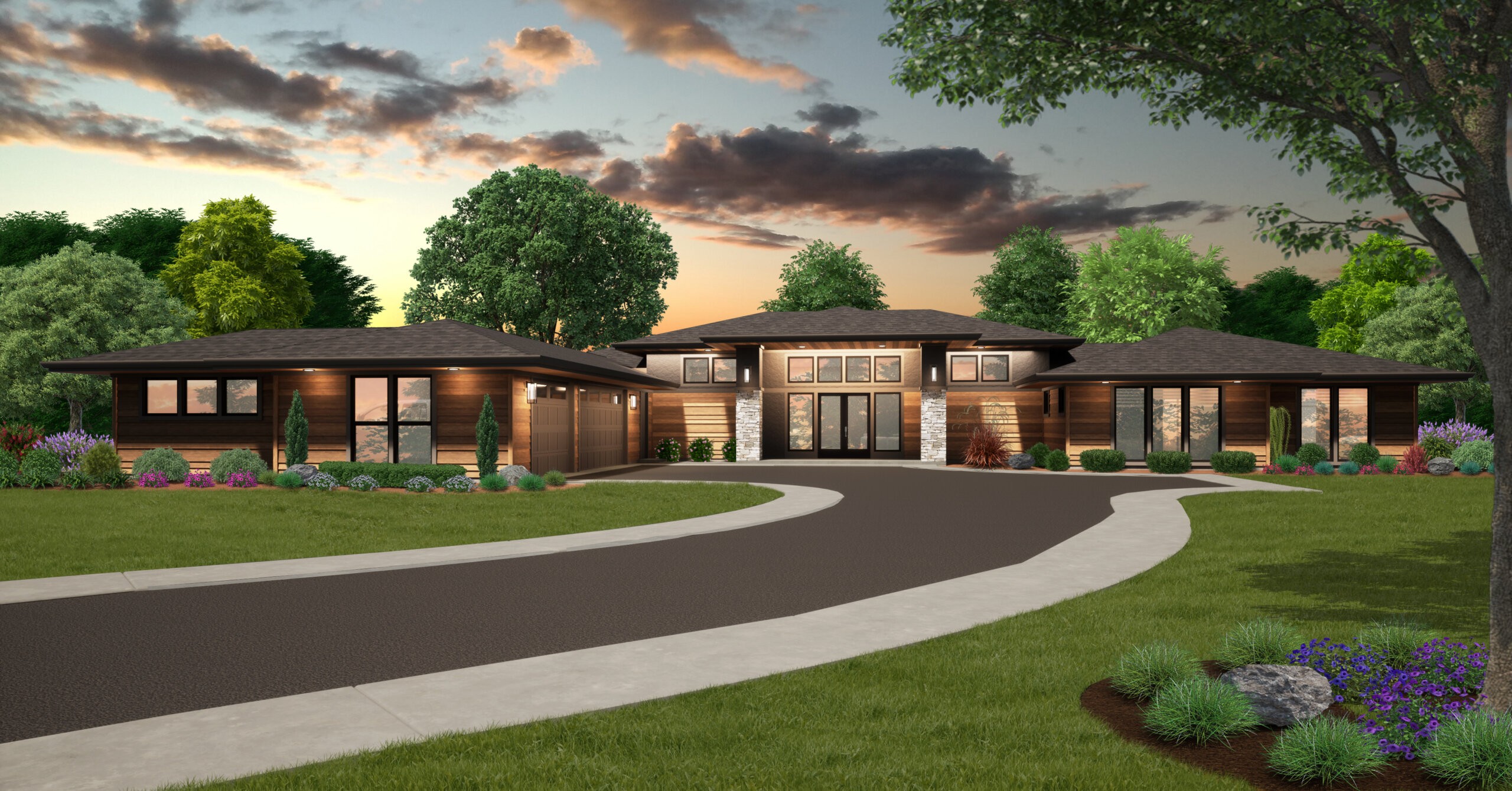

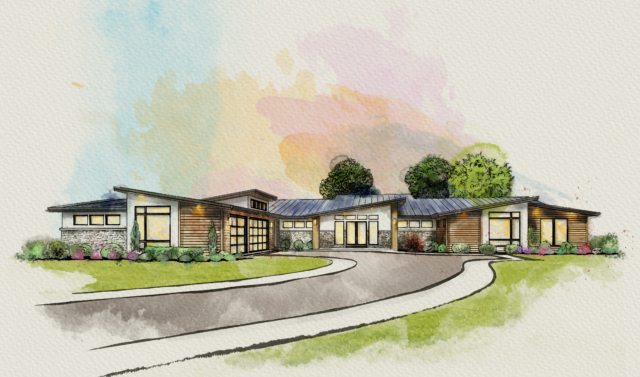 Words don’t do justice to the livability and beauty of this one story luxury modern house plan. The shed roof architecture is striking and will leave you in awe. You’ll arrive at the entry and immediately be swept away to the expansive and open kitchen/dining/living room. In the kitchen you’ll find the large island and a triple-size walk-in pantry. We have maximized the livability of this floor plan and have tried not to waste an inch of space.
Words don’t do justice to the livability and beauty of this one story luxury modern house plan. The shed roof architecture is striking and will leave you in awe. You’ll arrive at the entry and immediately be swept away to the expansive and open kitchen/dining/living room. In the kitchen you’ll find the large island and a triple-size walk-in pantry. We have maximized the livability of this floor plan and have tried not to waste an inch of space.