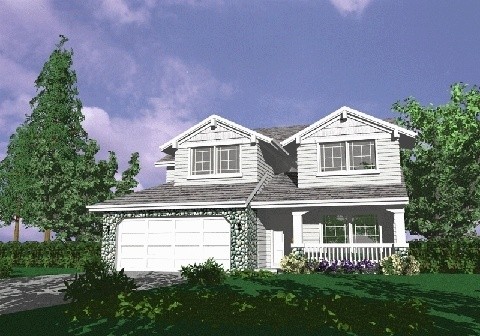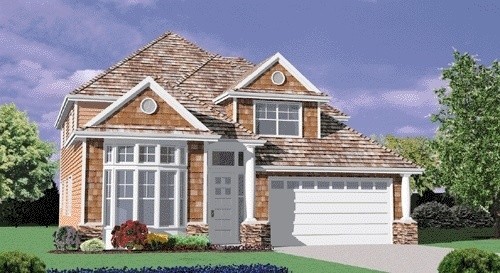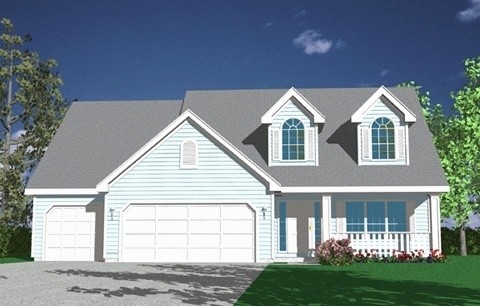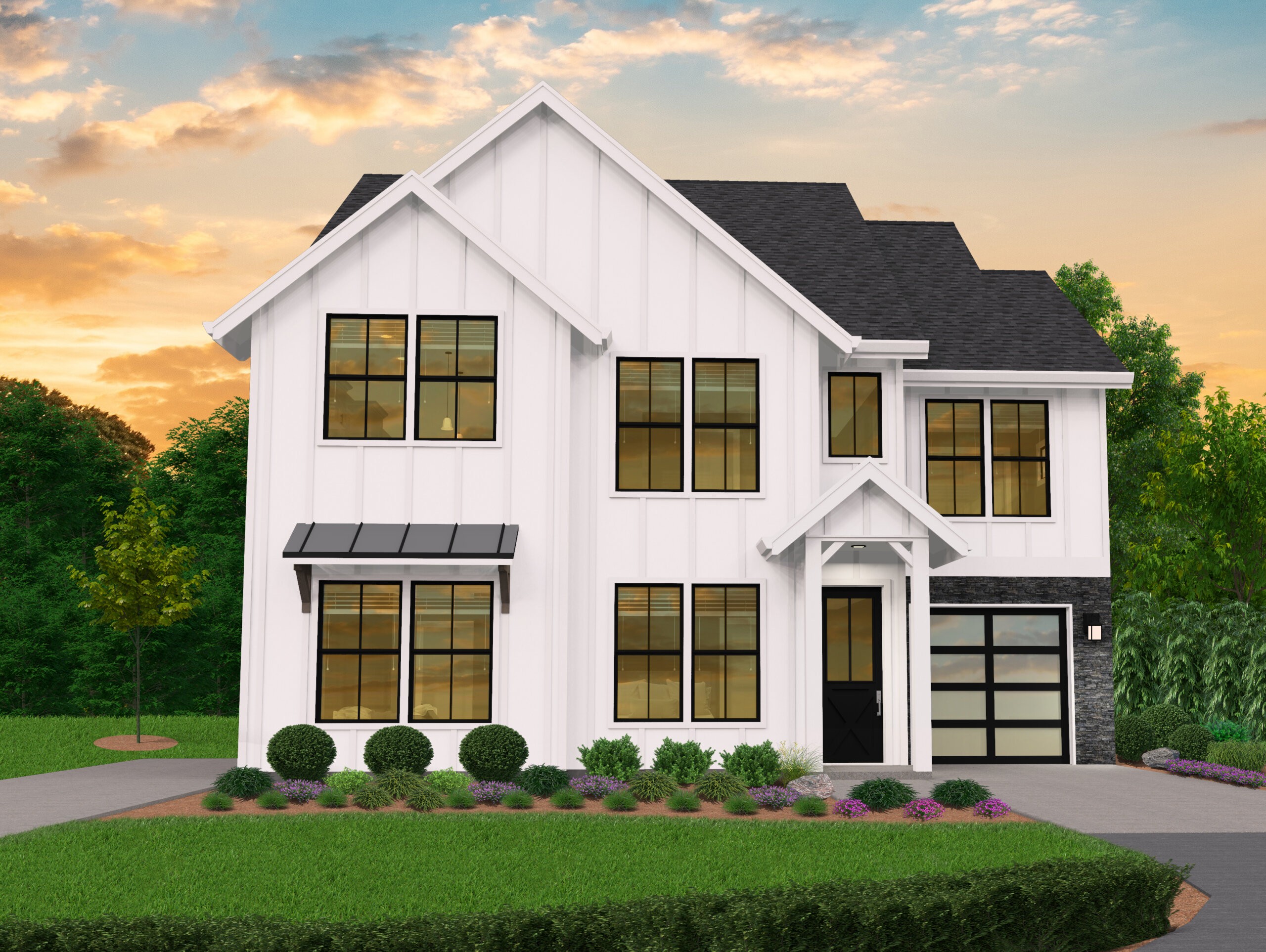Multi Suite Home with Tons of Options
We’ve got another ultra flexible multi suite option for those that need equal space for all residents. The main house has five bedrooms, and the lower floor ADU has two; each of the bedrooms comes with a full bathroom, so that everyone has everything they need within arms reach.
Starting with the main home, you’ll enter through the front and immediately notice the first bedroom suite on your left, the garage on your right, and the stairs straight ahead. Upstairs you will find a luxurious, semi-open, living room/kitchen/dining room. We’ve arranged them in an L-shape so that you can still have a semi-private dining room separate from the main living space. The kitchen is between the two so that you can still have easy access when entertaining or just visiting or working around the kitchen island. Also on the second floor are two more sizable bedrooms, each with en suite bathrooms, both with tubs. On the upper floor we’ve included another two large bedroom suites as well as a laundry closet at the top landing. Each of these bedrooms gets plenty of natural light through the back of the home.
Moving to the lower floor ADU, you’ll find the private entrance on the left side of the home that leads right into the open kitchen/great room. The kitchen is a conservative L-shape, with a good sized island right in the middle. The ADU also includes two generously sized bedrooms, again each with their own full en suite bathrooms. At the corner of the great room you’ll see the ADU also gets its own laundry hookups. Rounding out the lower floor of the home is a one car garage with access from the foyer and the right side of the property.
We’re honored to be part of your quest for the perfect home. Start the process by exploring our website, where you’ll find an extensive range of customizable house plans tailored to your individual needs. Let us know if there are any specific design elements you’d like to customize. With our collaborative approach, the possibilities are endless.










