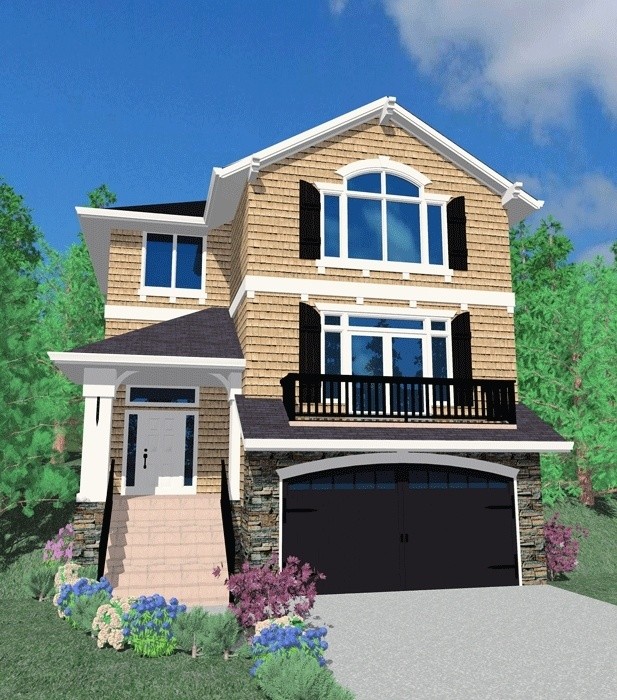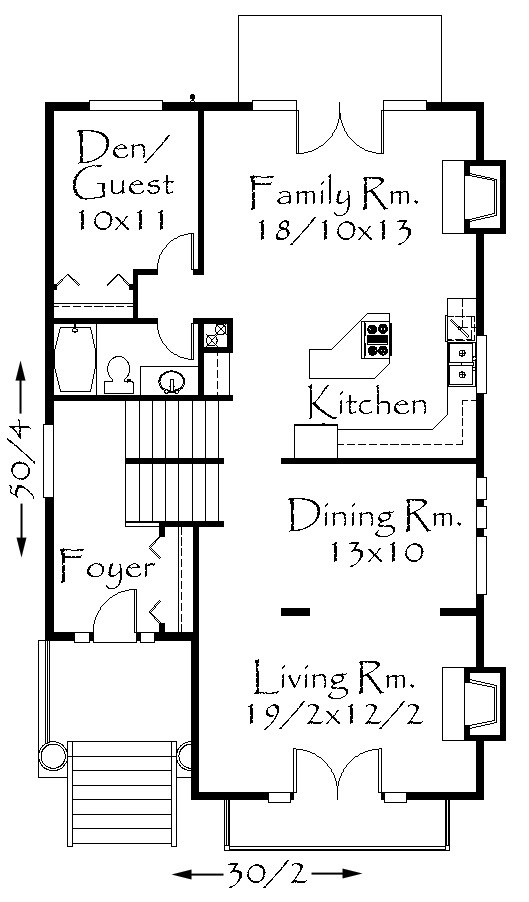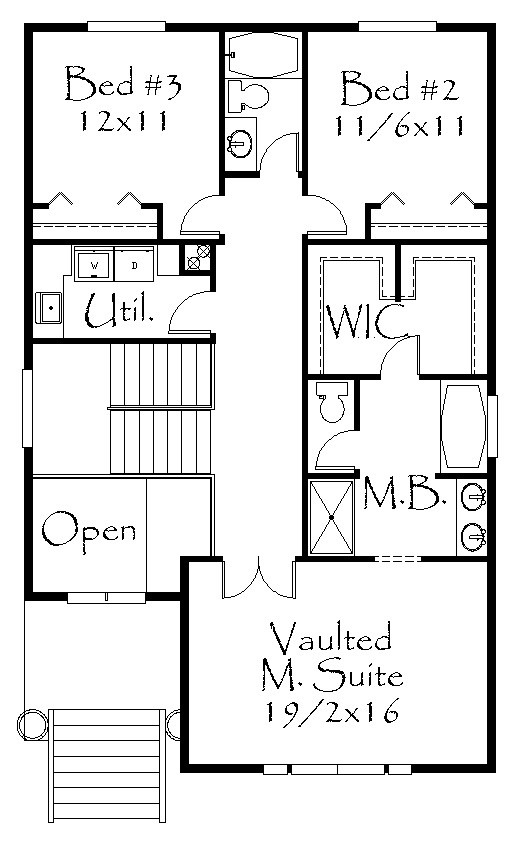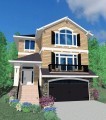2485gv
M-2485
A wonderful design solution for a narrow uphill lot with a view to the front. This plan has all you could ask for with spacious main floor formal and informal rooms as well as a den that doubles as a full guest suite. The master suite has a commanding presence at the front view location. The exterior is a well composed mixture of shingle and old world influences. The best solution for a very narrow steep uphill lot is here.














Reviews
There are no reviews yet.