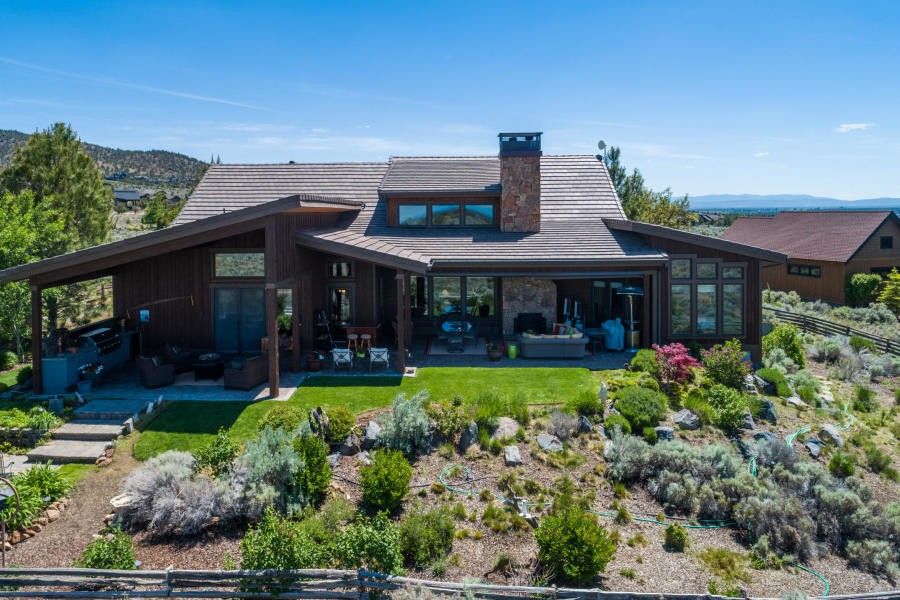Power – Luxury Rustic Barn Home – MB-4149
MB-4149
Luxury Rustic Barn Home
We’ve taken the art of the rustic barn home up a notch with this plan! We pulled out all the stops in order to provide you with the finest in charming, rustic, style. Sprawling outdoor spaces, ample bedrooms, tons of room to entertain, and plenty of opportunity to relax are all wrapped up in one, attractive, package.
From the moment you drive up to your new home, you’ll be struck by the sweeping, inviting exterior. Entering the vaulted foyer, straight ahead you’ll see the stunning vaulted living room, to the left you’ll find the open concept kitchen, and to the right, the private vaulted office. Just behind the kitchen sits the full guest suite, which comes complete with a full bathroom, walk-in closet, and private covered patio. This space is a perfect rental, long term guest quarters, mother-in-law suite, or even an in-home getaway space. In the corner of the kitchen is access to the utility/mud room, which continues further on into the garage.
The primary bedroom suite sits on the main floor and has just about everything you’ll need. A long private hallway sets the bedroom back far away from the hustle and bustle of the rest of the main floor. As with the rest of the home, a vaulted ceiling makes the already sizable bedroom feel that much larger, and view windows looking out the rear of the home let in tons of natural light. The en suite bathroom offers up a private toilet, separate shower and tub, side by side sinks, and a massive wraparound walk-in closet.
This home isn’t to be limited to just one floor, you also will get a flexible and spacious lower floor. The centerpiece of the lower floor is surely the combination rec room/gym that stretches over 34 feet along the right side of the home. On the other side of the lower floor sit two more bedrooms; one with an en suite bathroom and the other with a full bath just outside the door.
Explore the versatility of your forthcoming living space by perusing our comprehensive array of customizable house plans. Each plan is adaptable to your preferences, allowing for a personalized touch. Should a specific design catch your eye, feel free to reach out. Collaboration is key, and together, we can design a home that seamlessly fuses comfort. We extend an invitation to explore our website further for more rustic barn homes.

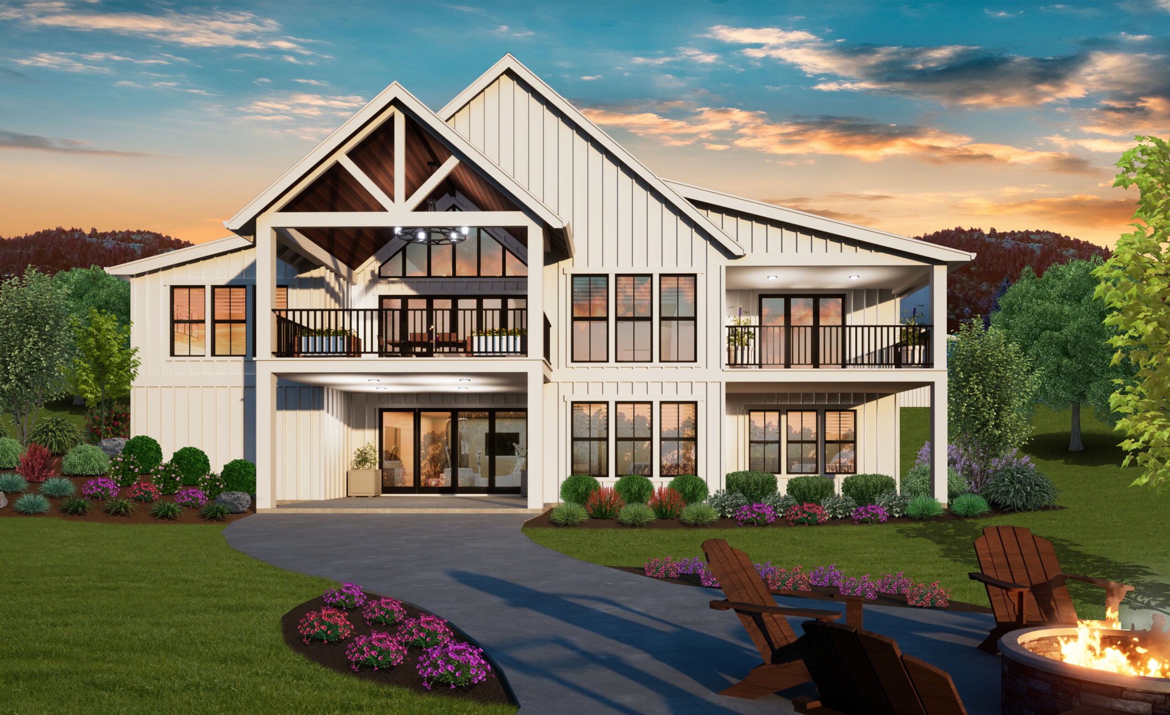
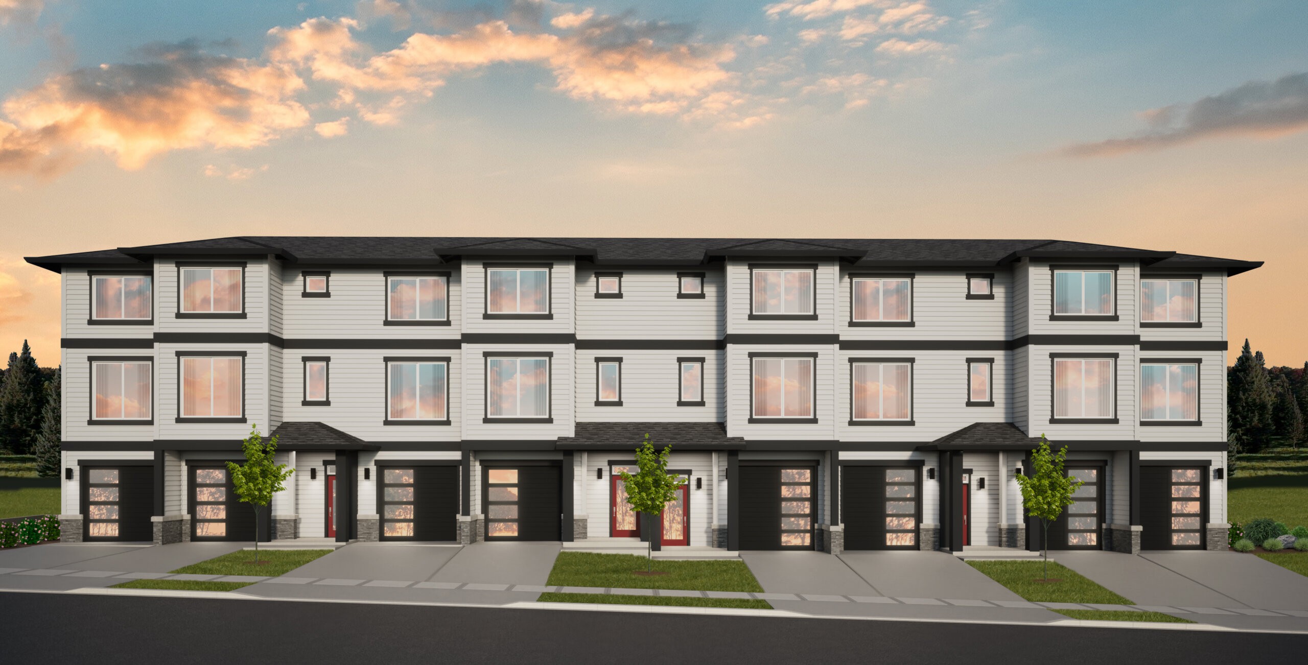
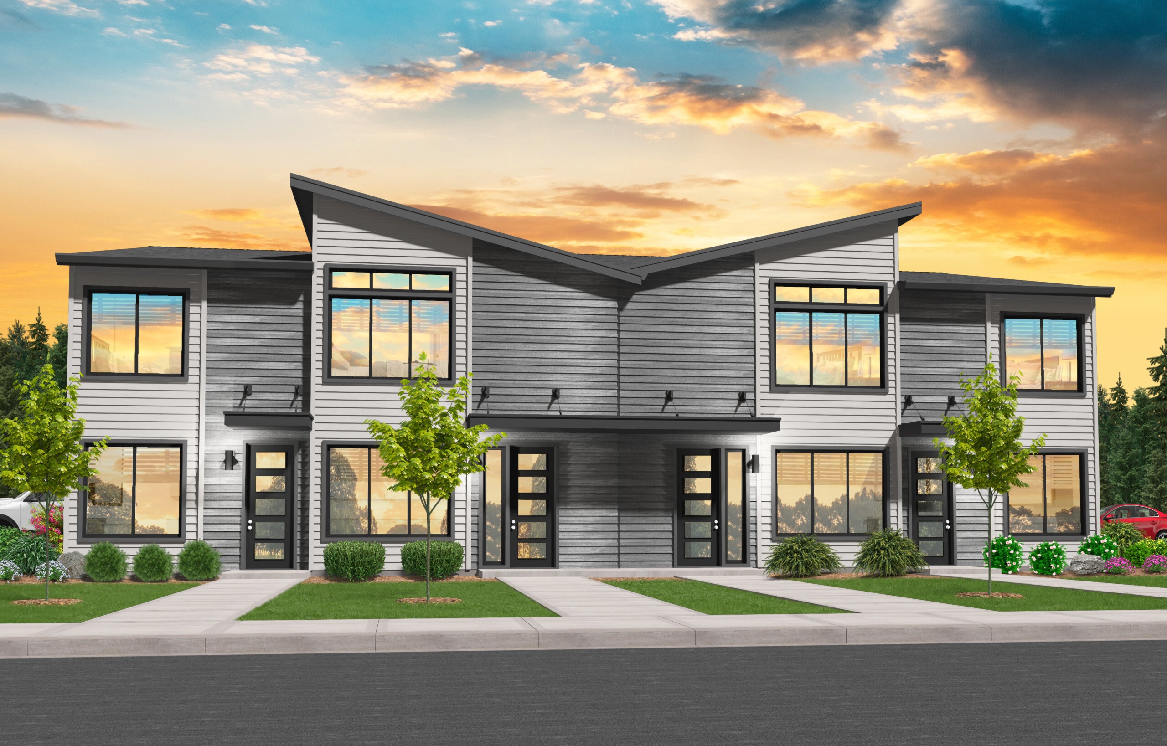
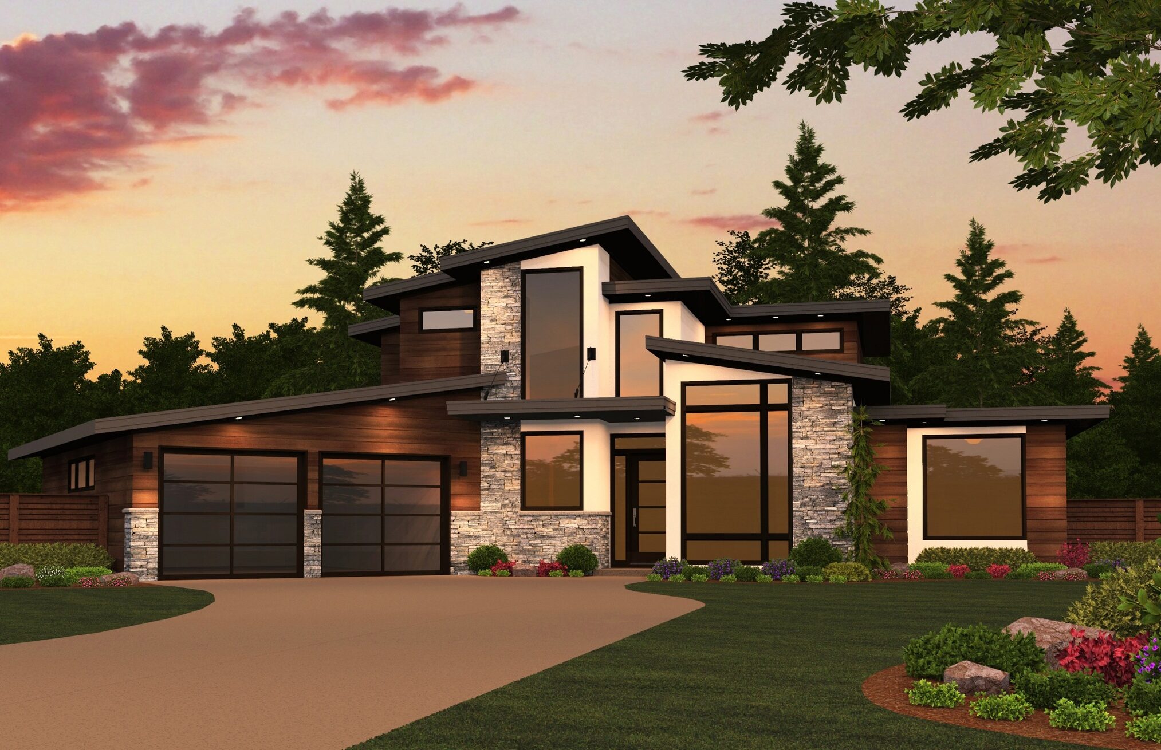
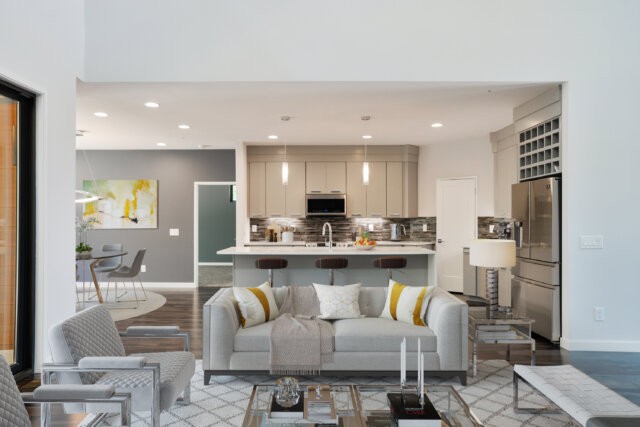 A Modern Two Story House Plan
A Modern Two Story House Plan 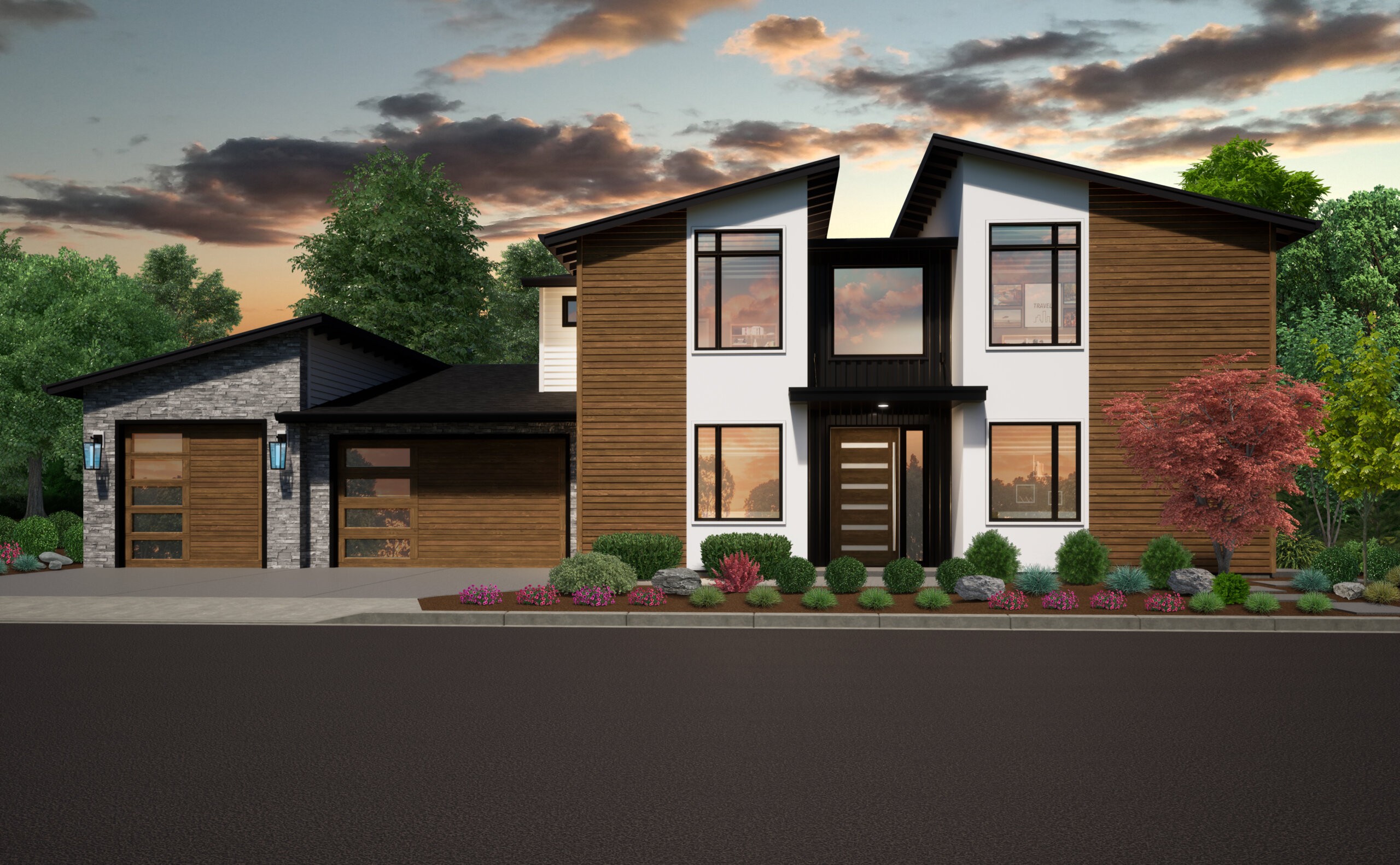
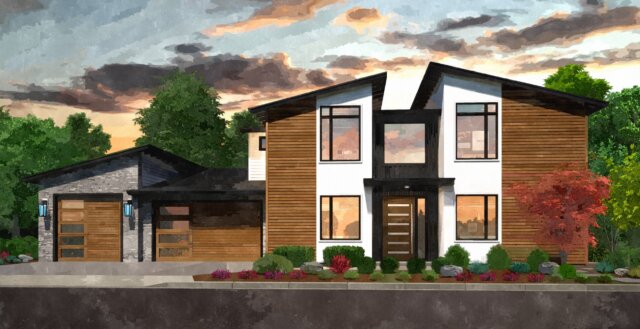 Are you looking for a home that ticks all the boxes and then some? Well look no further, because this two story Modern luxury home is all that and a few bags of chips. From the classy, modern exterior to the unbelievable floor plan, this home will blow you away.
Are you looking for a home that ticks all the boxes and then some? Well look no further, because this two story Modern luxury home is all that and a few bags of chips. From the classy, modern exterior to the unbelievable floor plan, this home will blow you away.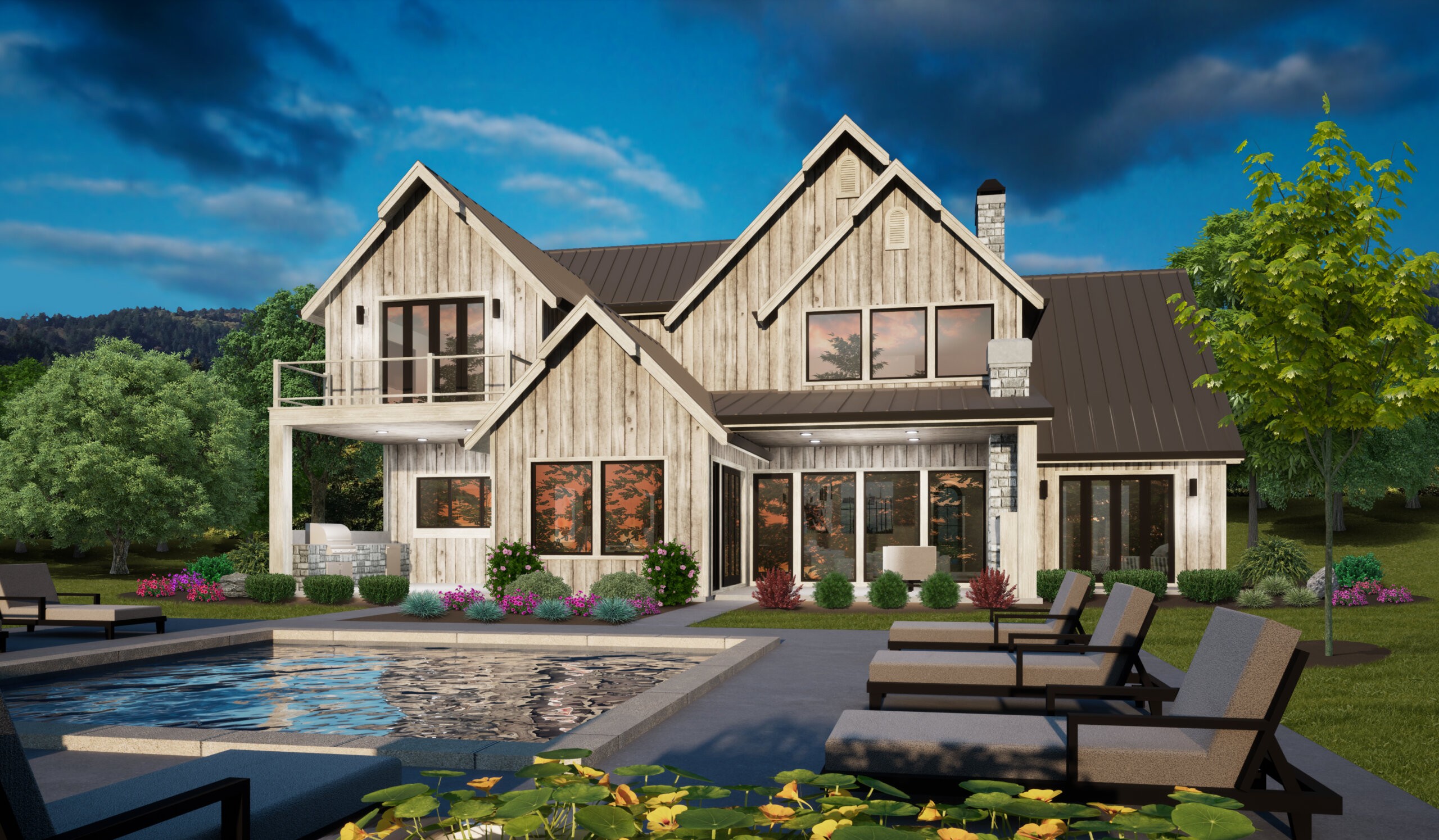
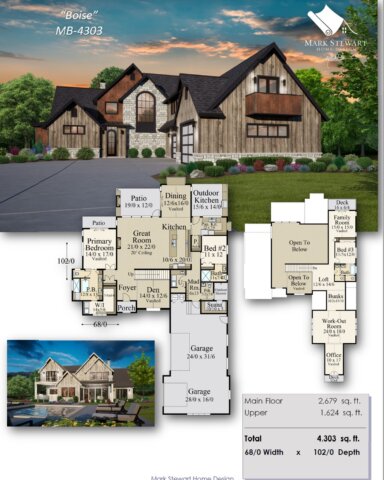 Feast your eyes on the careful planning that has gone into this Large Family Style European Eclectic House Plan. From top to bottom, and front to back nothing has been overlooked in the family friendly floor plan. A very large Garage/Shop space is placed at a right angle to the home, reflecting a courtyard feeling while keeping the footprint of the house plan at less then 70 feet. There is a two story Foyer which greets you upon arrival to the front door. To the right is an open vaulted Den/Flex/Music room which would also make an amazing Parlor or Library space. Open stairs lead to the upper floor. Beyond that is the two story Great Room, full of volume and light with two stories of windows at the back wall. A spacious covered outdoor space awaits as you exit the rear of the home from the Great room door, or Dining Room Slider.
Feast your eyes on the careful planning that has gone into this Large Family Style European Eclectic House Plan. From top to bottom, and front to back nothing has been overlooked in the family friendly floor plan. A very large Garage/Shop space is placed at a right angle to the home, reflecting a courtyard feeling while keeping the footprint of the house plan at less then 70 feet. There is a two story Foyer which greets you upon arrival to the front door. To the right is an open vaulted Den/Flex/Music room which would also make an amazing Parlor or Library space. Open stairs lead to the upper floor. Beyond that is the two story Great Room, full of volume and light with two stories of windows at the back wall. A spacious covered outdoor space awaits as you exit the rear of the home from the Great room door, or Dining Room Slider.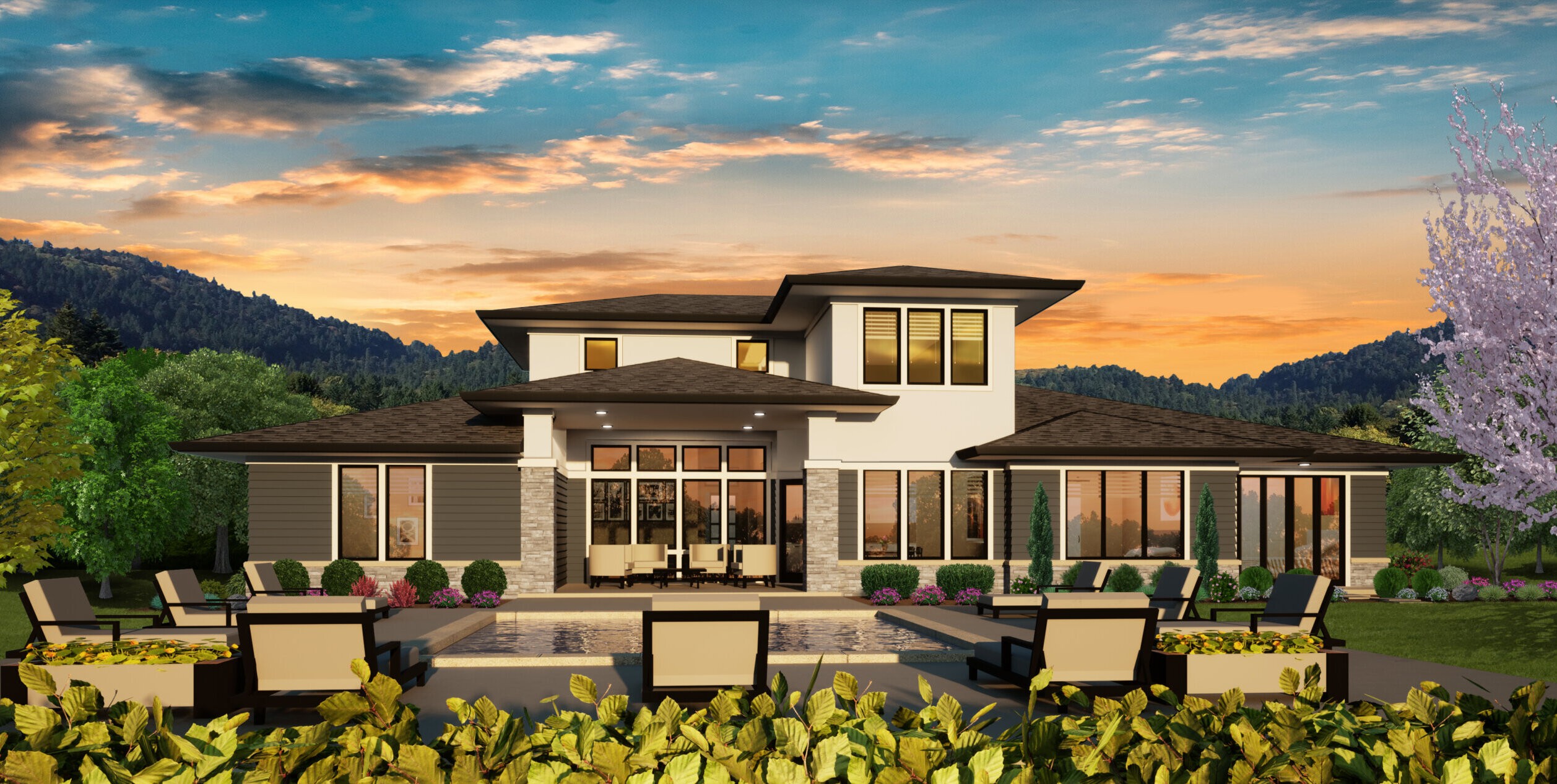
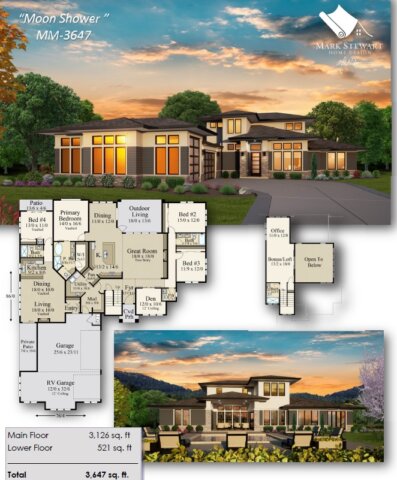 You have found an incredible Modern Multi-Generational Home Design that solves most possible living scenarios with grace and beauty. The main core of this
You have found an incredible Modern Multi-Generational Home Design that solves most possible living scenarios with grace and beauty. The main core of this 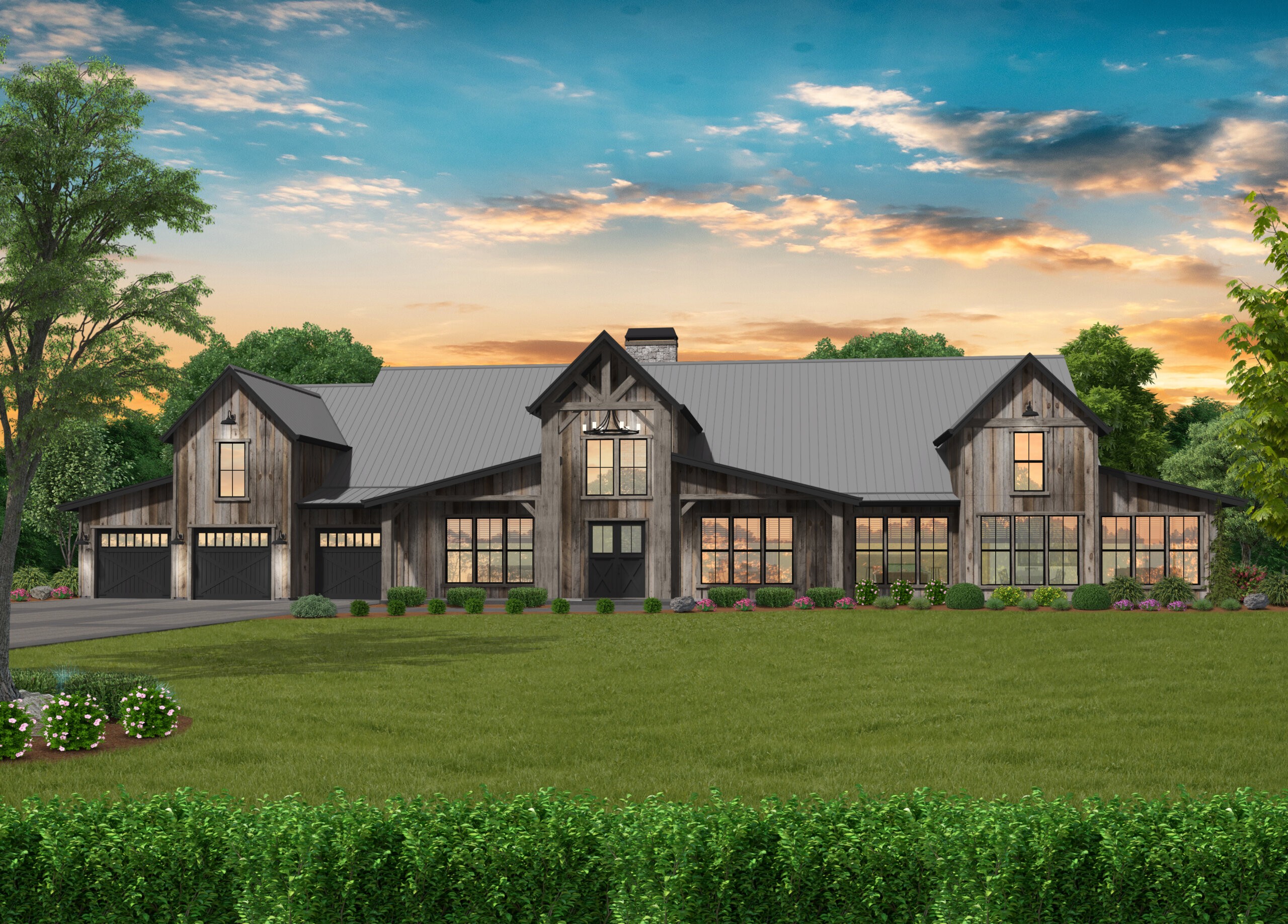
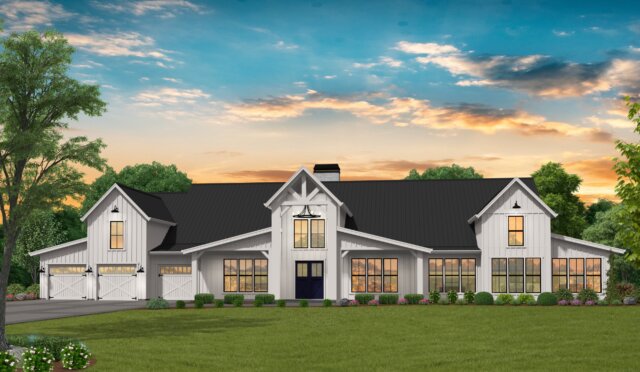 You can raise an army in this spectacular Huge Farm – Barn House with symmetry and cost efficiency. Discover a huge vaulted Great Room leading out to the similarly vaulted Outdoor Living Room space. These spaces are huge and arranged to compliment any lifestyle. Spacious and still intimate as needed. Envision huge gatherings of friends and family celebrating in the open vaulted main core of this house plan. Surrounded on all sides is the exciting and dramatic four-way fireplace directly in the center of the space. Options to move the party outside to to the grand 4 season room or over to the huge Recreation room and bar area give you “no limits” on the festivities.
You can raise an army in this spectacular Huge Farm – Barn House with symmetry and cost efficiency. Discover a huge vaulted Great Room leading out to the similarly vaulted Outdoor Living Room space. These spaces are huge and arranged to compliment any lifestyle. Spacious and still intimate as needed. Envision huge gatherings of friends and family celebrating in the open vaulted main core of this house plan. Surrounded on all sides is the exciting and dramatic four-way fireplace directly in the center of the space. Options to move the party outside to to the grand 4 season room or over to the huge Recreation room and bar area give you “no limits” on the festivities.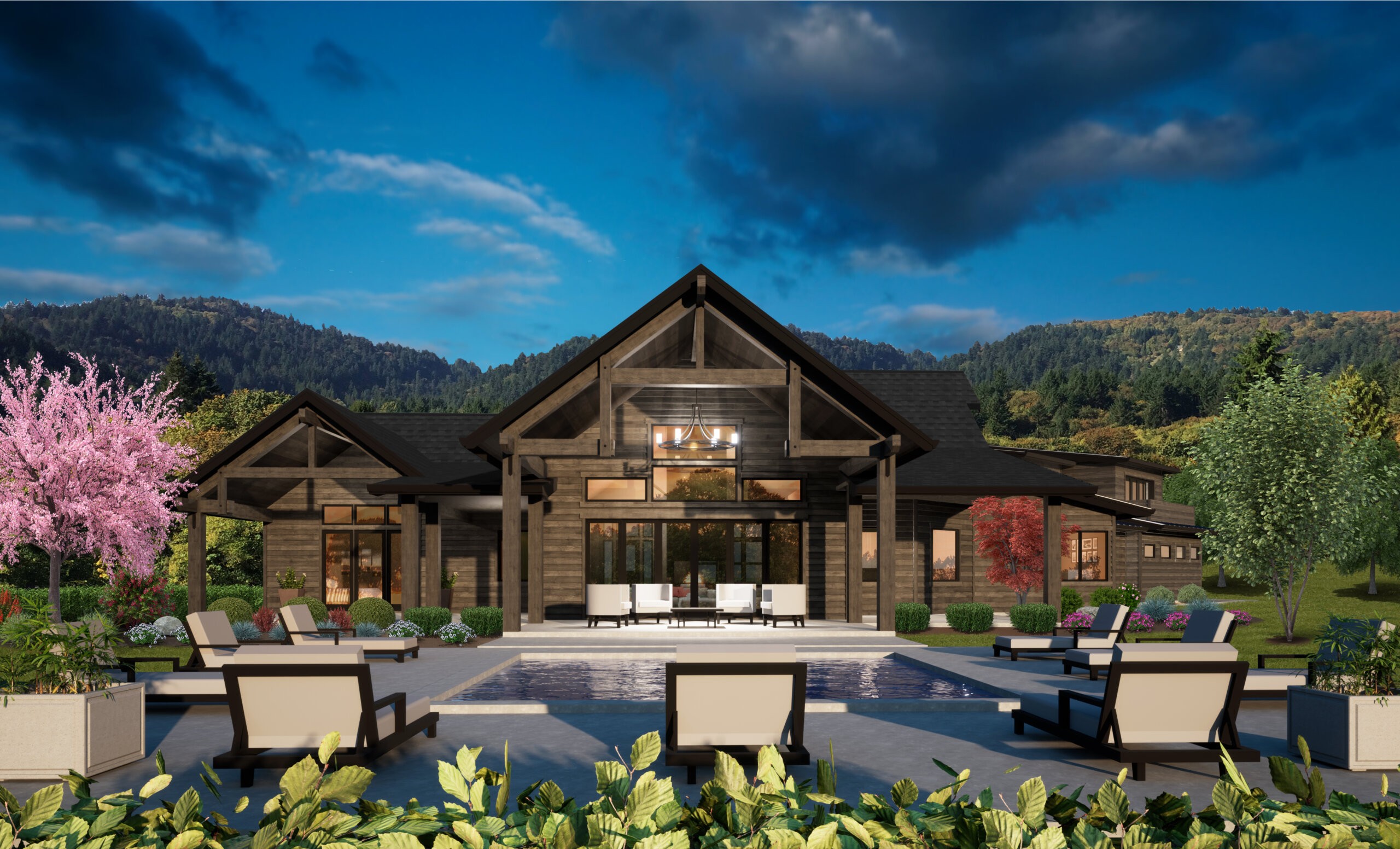
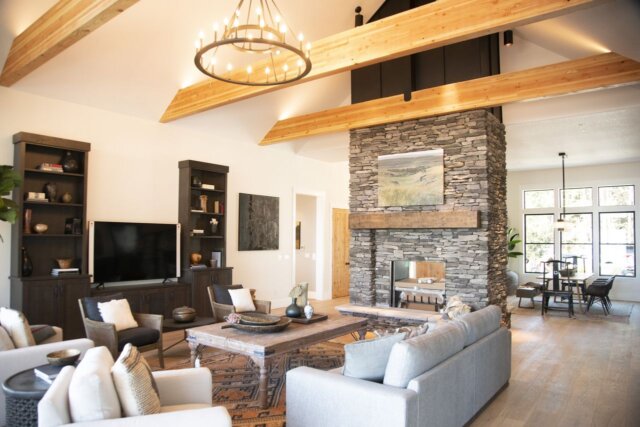 Delight in this magnificent Luxury Mountain Lodge
Delight in this magnificent Luxury Mountain Lodge 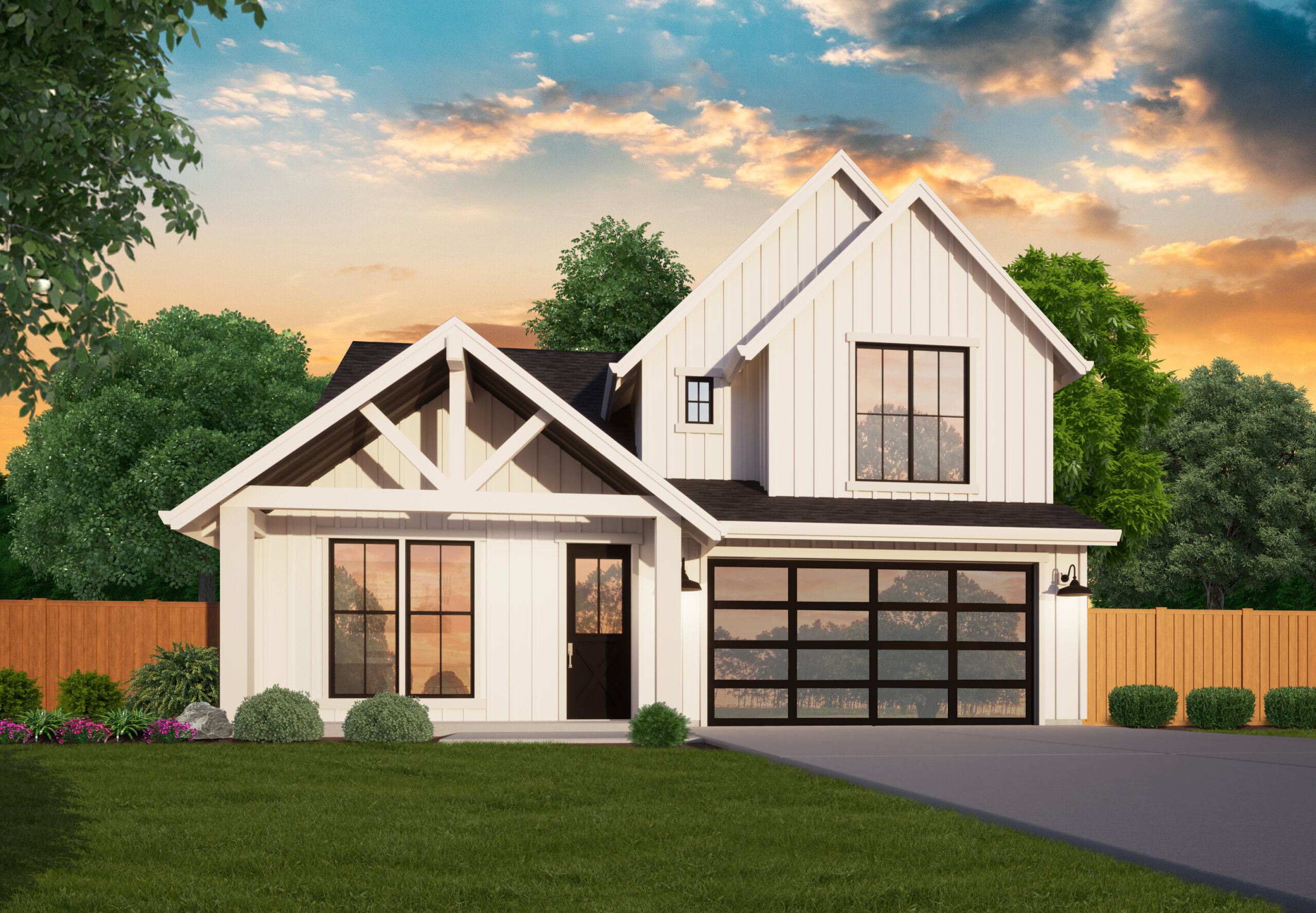
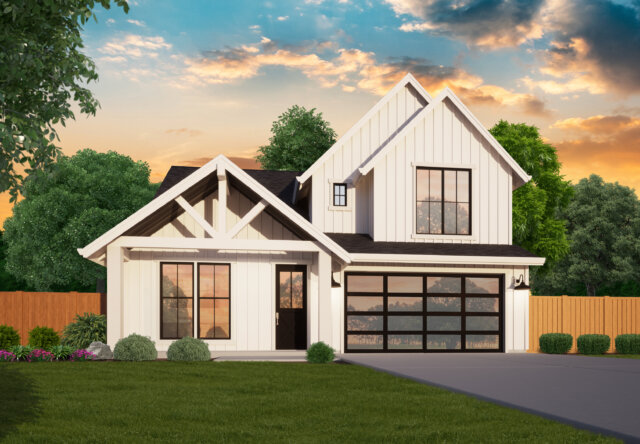 This is the Multi-Generational House Plan you have been waiting for. At only 38 feet wide this exciting design fits most any building site and is a wonderful addition to the neighborhood. Covered porches front and rear lead to and from this exciting and affordable house plan. Enter this exciting home through the front porch, and note the Flex room on the left side. An open island kitchen leads to the Dining and Living Room sharing the view to the rear of this
This is the Multi-Generational House Plan you have been waiting for. At only 38 feet wide this exciting design fits most any building site and is a wonderful addition to the neighborhood. Covered porches front and rear lead to and from this exciting and affordable house plan. Enter this exciting home through the front porch, and note the Flex room on the left side. An open island kitchen leads to the Dining and Living Room sharing the view to the rear of this 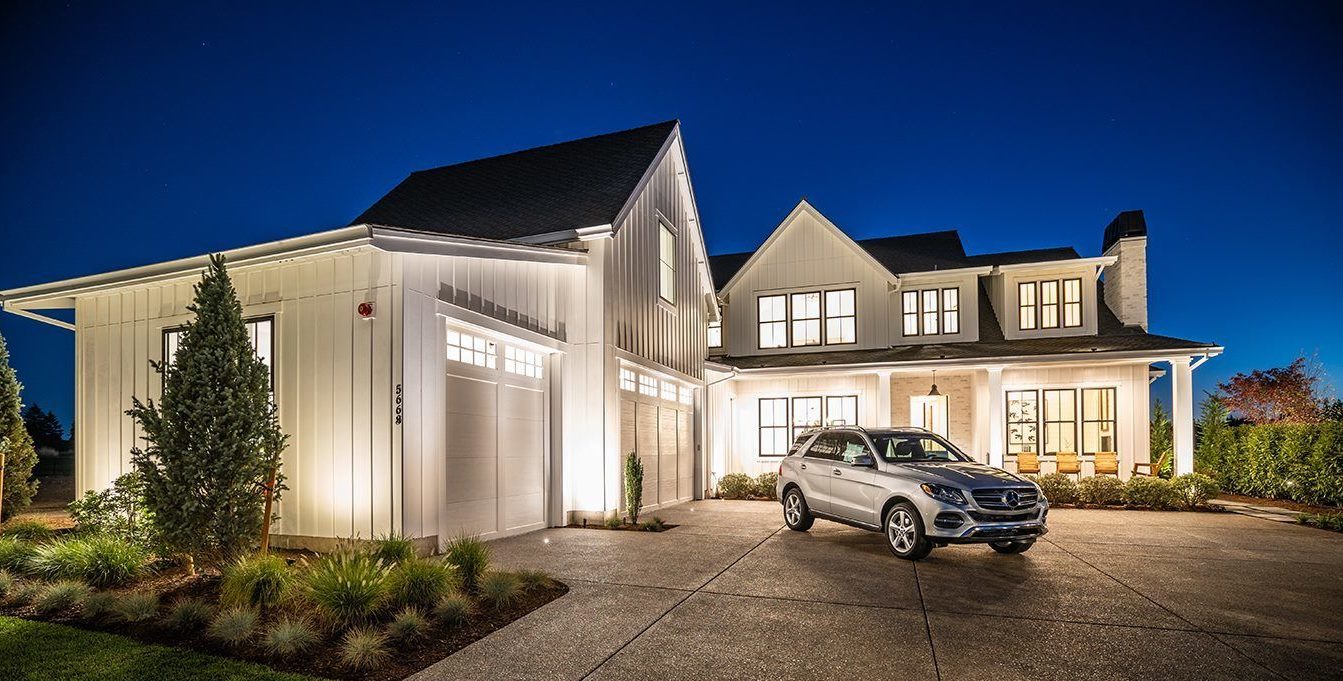
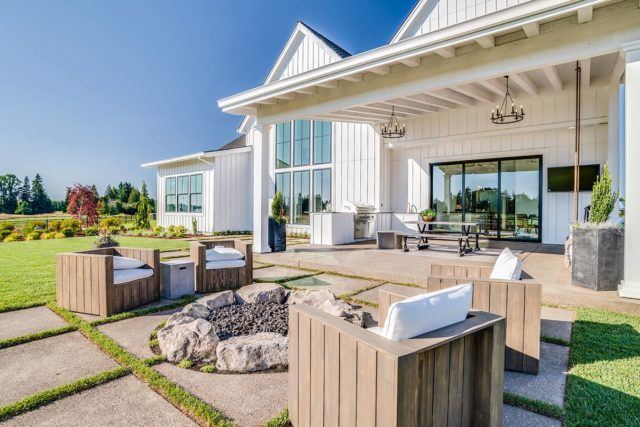 The Grace View House Plan is the result of a
The Grace View House Plan is the result of a 