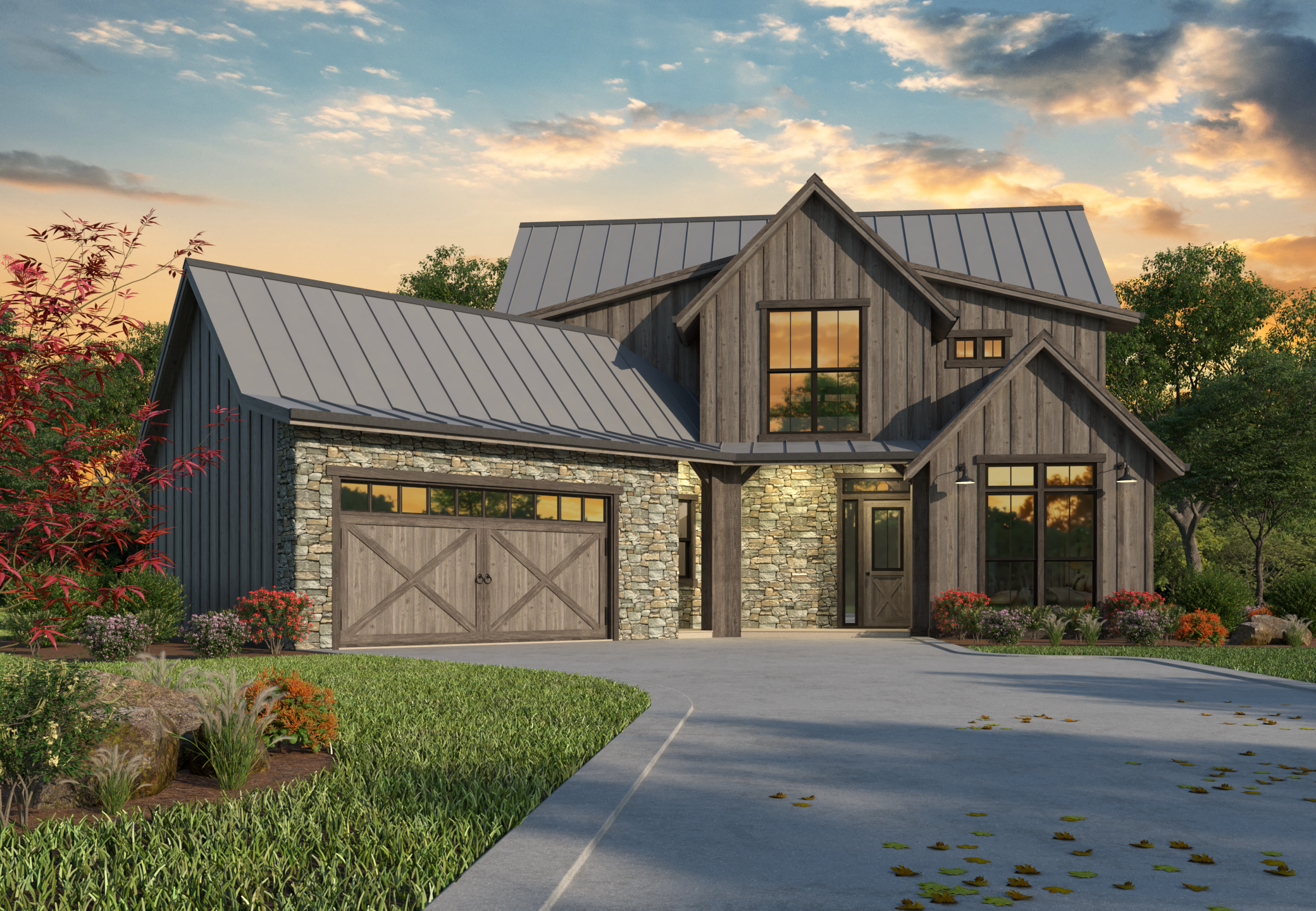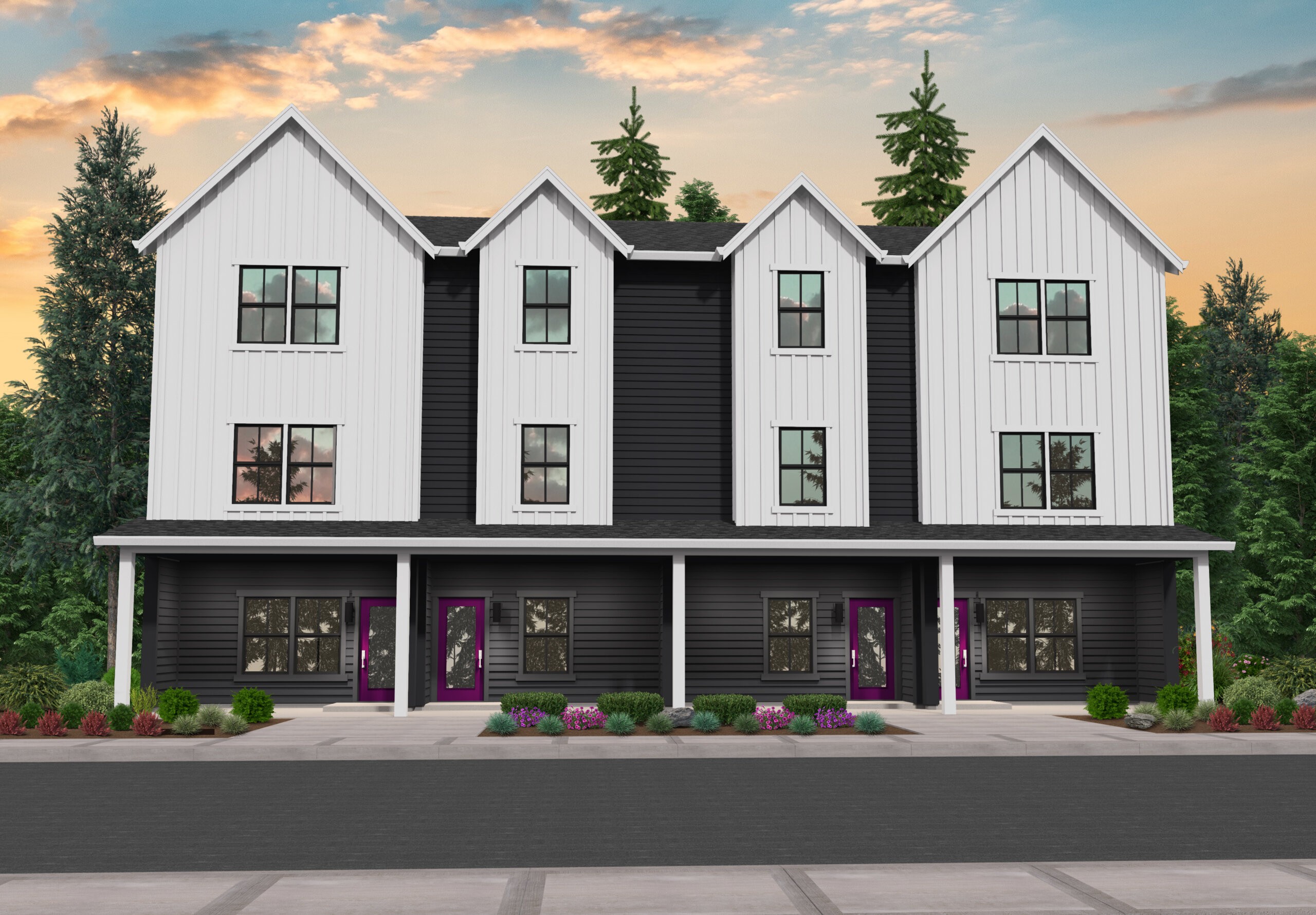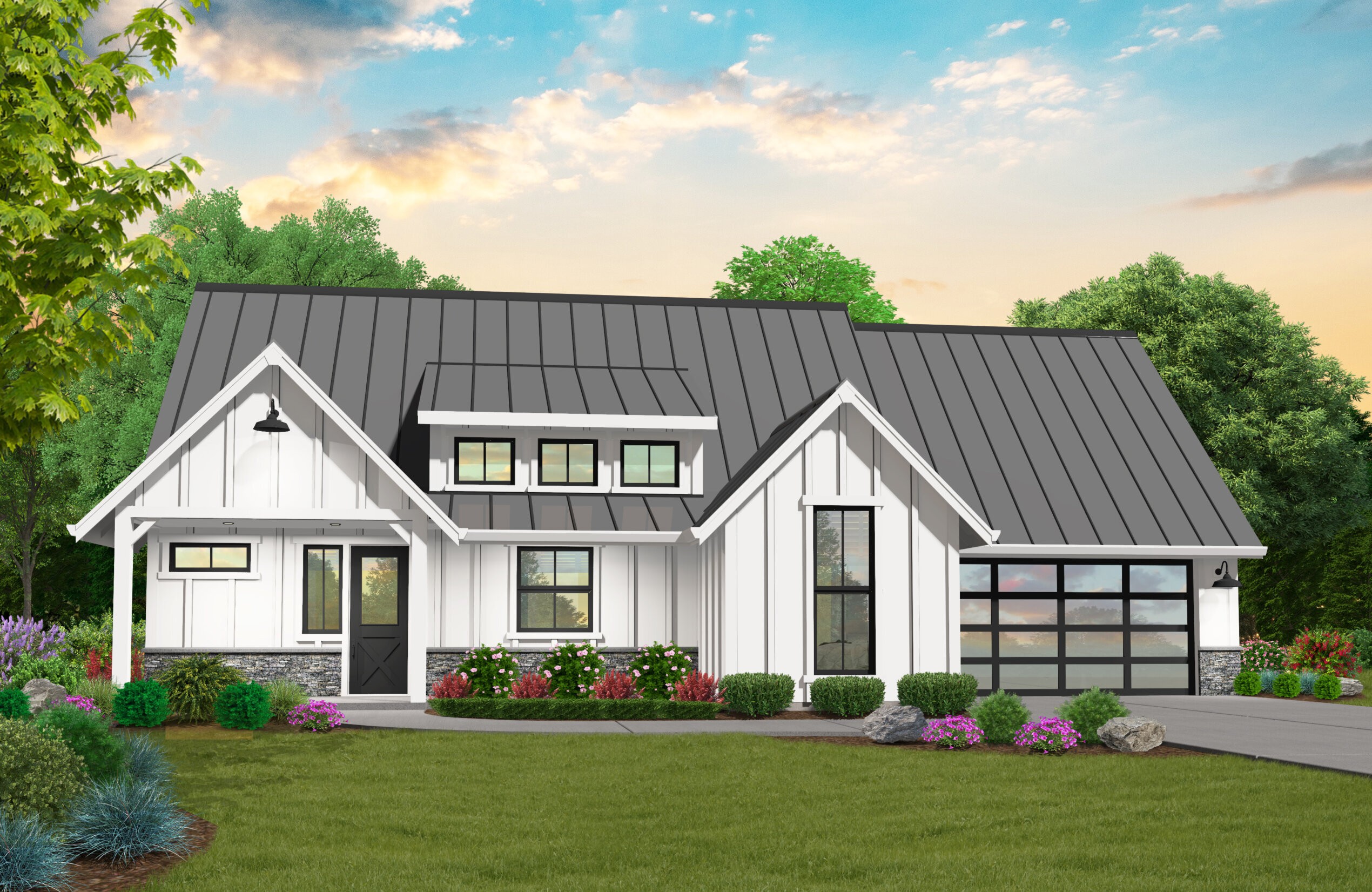Bainbridge – Full featured Family Farmhouse Plan – MF-3532
MF-3532
Family Farmhouse Plan
Few things say “home” like a family farmhouse plan. From the barn style touches to the cozy layout, you’ll immediately want to kick off your shoes and settle in with a book and your favorite people.
A set of french doors welcomes you into the 2-story foyer, which quickly gives way to the 2-story great room. Thoughtful details abound throughout, including the tasteful built-ins in the great room and dining room. The kitchen offers plenty of counter space and includes a spacious island (with seating). Through the back of the kitchen you’ll see the mud room/utility room, which itself connects to the walk-in closet, primary bathroom, and primary bedroom. Adjacent to the foyer is a vaulted den and a powder room close by. The left wing of the main floor is comprised of two additional bedrooms, each with a small walk-in closet and a shared en suite bathroom. The primary bedroom is very private, and, as mentioned before, connects seamlessly to the en suite luxury bathroom, huge walk-in closet, and mud/laundry room. Also key to the majesty of the main floor is the fully featured garage. There is space for two cars on the left side, with access via the rear, side, and front. The right side offers a shop with room for another car, work benches, easels, whatever you can imagine, as well as a large storage space just behind.
Also very important to the design is the upper floor. Here we’ve included a fourth bedroom, a sizable flex space with tons of natural light, a full bathroom, and a small loft that opens up down below.
Amidst our broad collection of house plans, limitless possibilities await you. If any designs catch your eye and inspire customization as you explore the choices, don’t hesitate to contact us. Collaboration is at the core of our philosophy, and we firmly believe that through shared efforts, we can shape a design that not only brings your vision to life but also fulfills your unique requirements. Explore our website further for more modern family farmhouse plans.

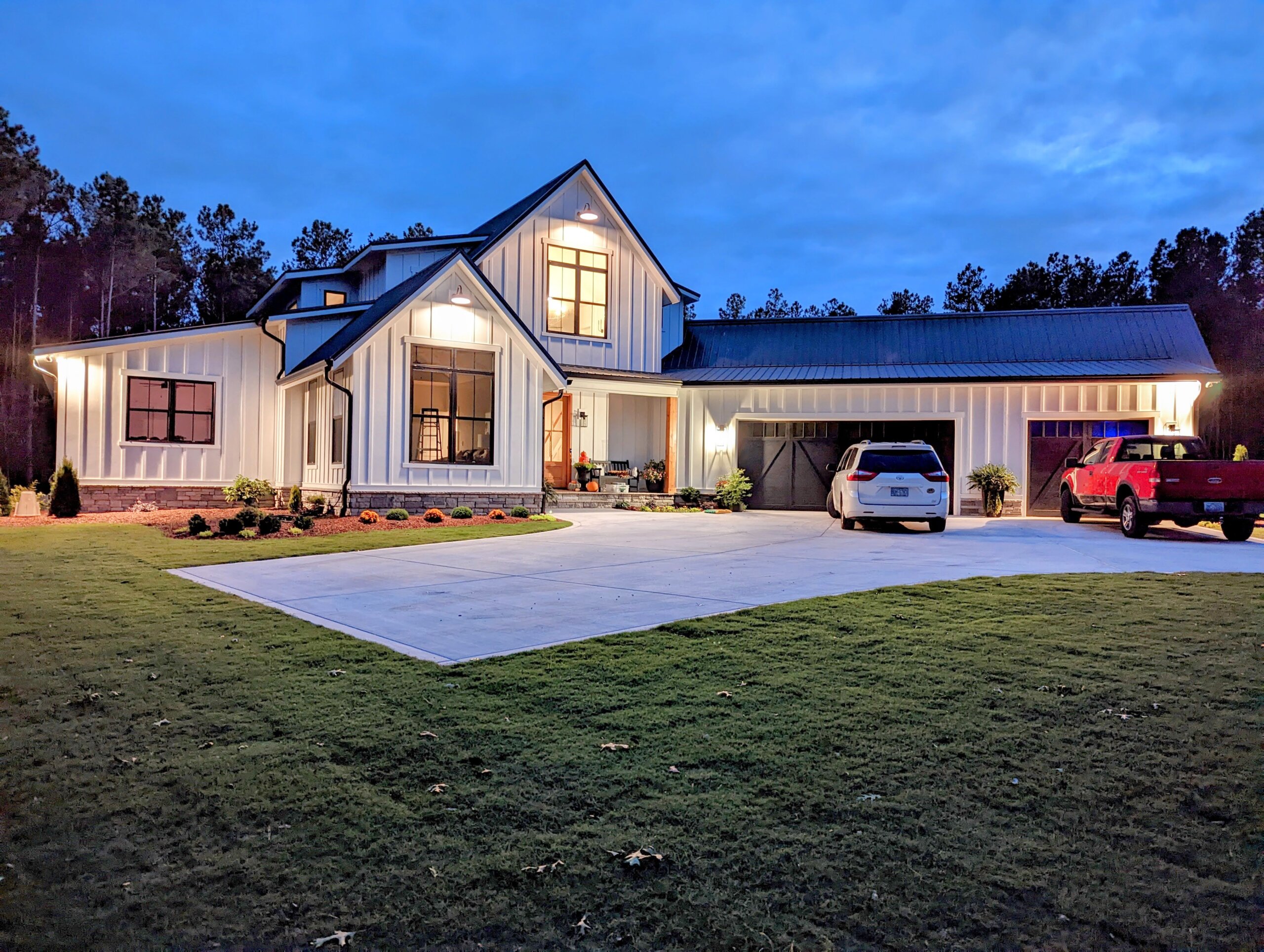
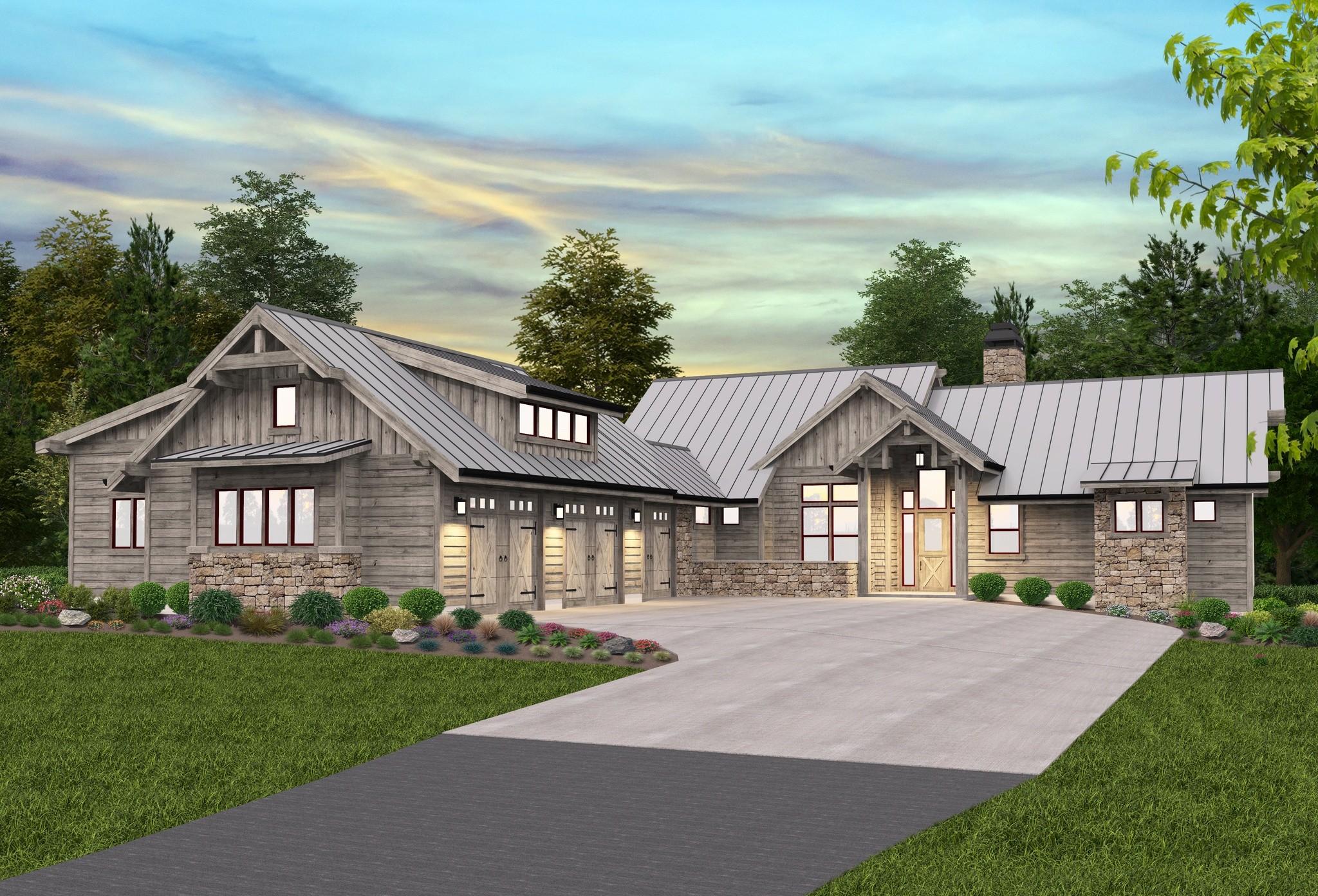
 One look at this majestic Lodge Home Plan and you’ll be able to feel how special it is. The grand driveway leading to the palatial entryway announces the exciting floor plan to come.
One look at this majestic Lodge Home Plan and you’ll be able to feel how special it is. The grand driveway leading to the palatial entryway announces the exciting floor plan to come.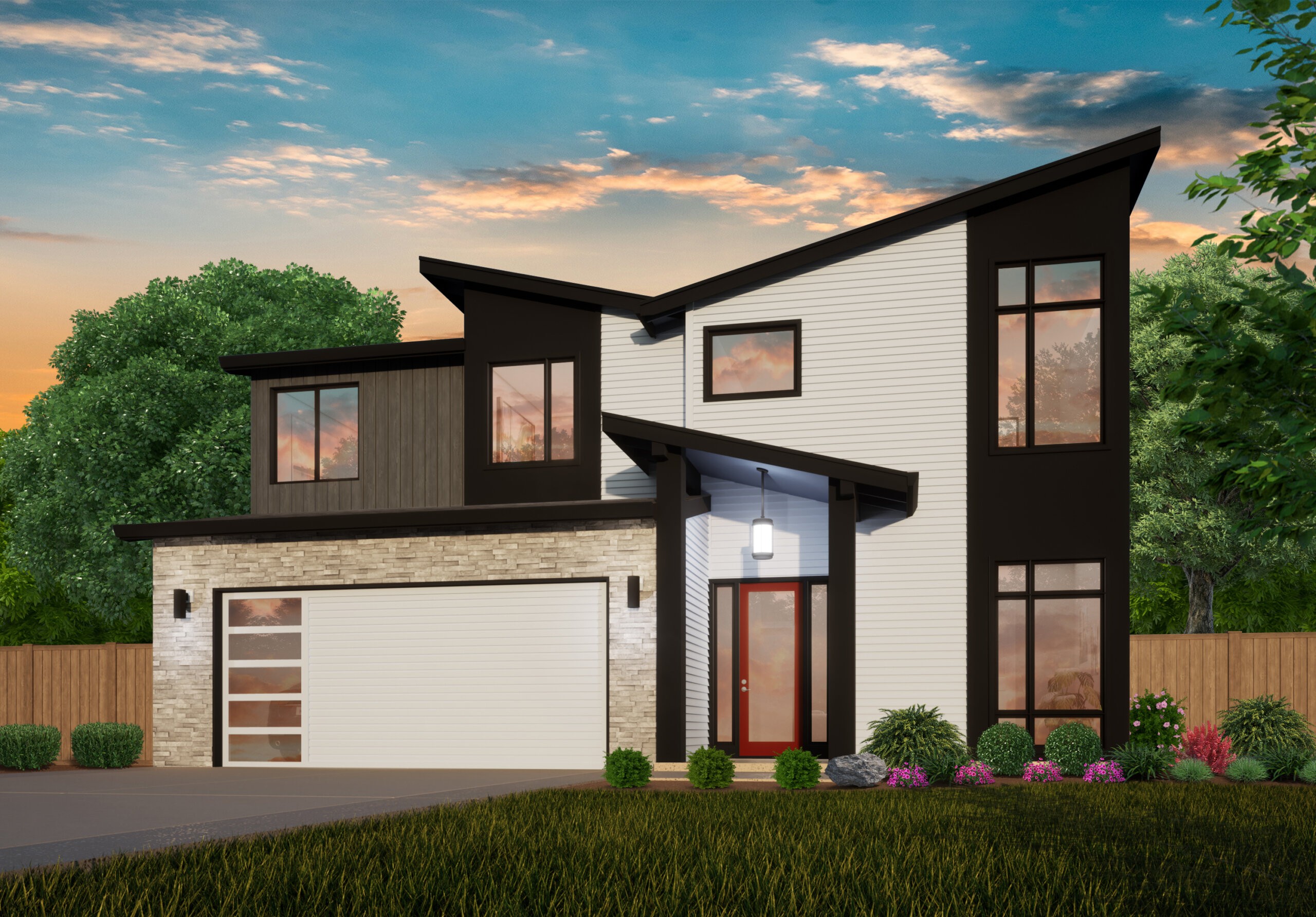
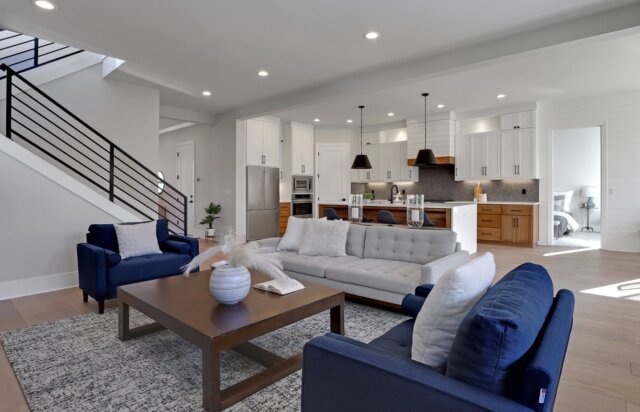 Perfection is at your fingertips in this Popular Modern House Plan designed for the whole family. From the open concept main floor plan with social kitchen island and covered patio off the dining room you find beauty and function. Life flows easy here. There is a unique Flex room which is an entire ensuite perfect for family, guests, a home office, gym or retreat. In addition to this a private study is right near the Foyer for separation and convenience. Rounding out the main floor of this unique home design is a generous two car garage with extra width and depth.
Perfection is at your fingertips in this Popular Modern House Plan designed for the whole family. From the open concept main floor plan with social kitchen island and covered patio off the dining room you find beauty and function. Life flows easy here. There is a unique Flex room which is an entire ensuite perfect for family, guests, a home office, gym or retreat. In addition to this a private study is right near the Foyer for separation and convenience. Rounding out the main floor of this unique home design is a generous two car garage with extra width and depth.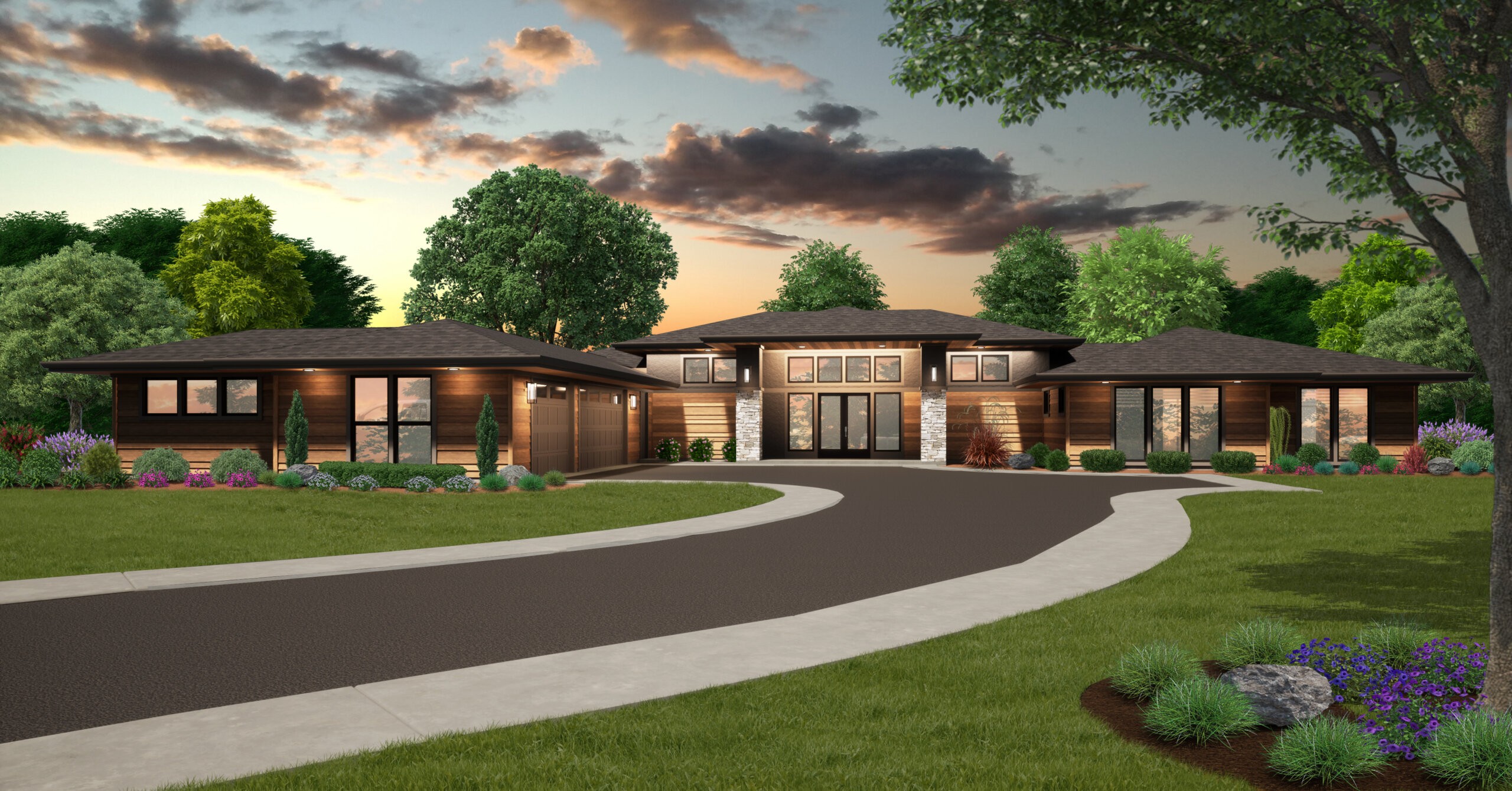

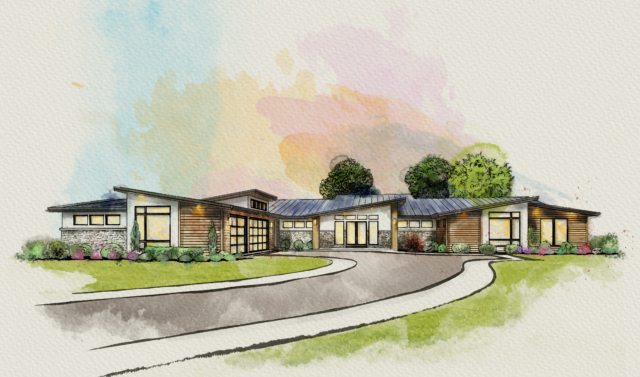 Words don’t do justice to the livability and beauty of this one story luxury modern house plan. The shed roof architecture is striking and will leave you in awe. You’ll arrive at the entry and immediately be swept away to the expansive and open kitchen/dining/living room. In the kitchen you’ll find the large island and a triple-size walk-in pantry. We have maximized the livability of this floor plan and have tried not to waste an inch of space.
Words don’t do justice to the livability and beauty of this one story luxury modern house plan. The shed roof architecture is striking and will leave you in awe. You’ll arrive at the entry and immediately be swept away to the expansive and open kitchen/dining/living room. In the kitchen you’ll find the large island and a triple-size walk-in pantry. We have maximized the livability of this floor plan and have tried not to waste an inch of space.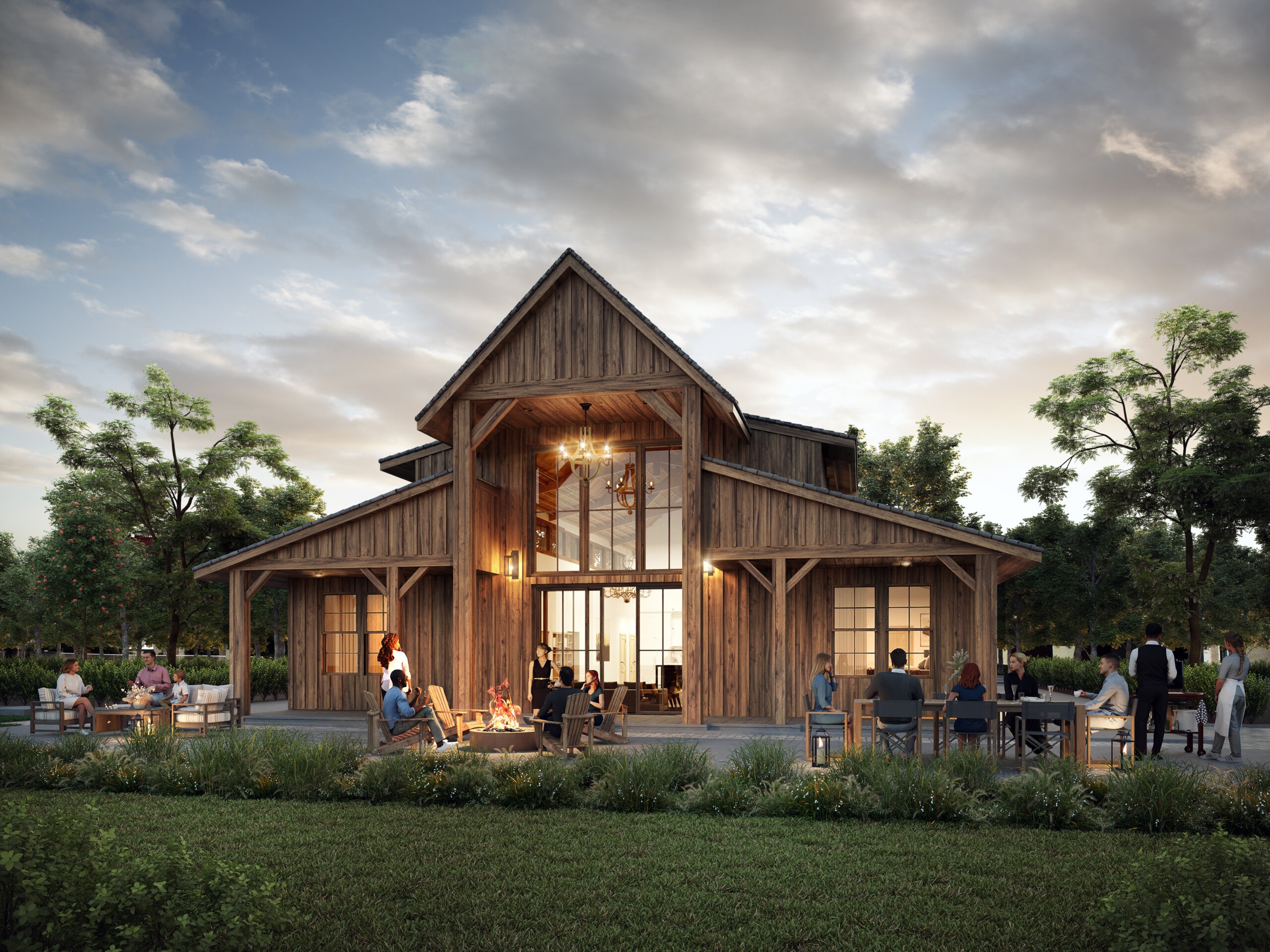
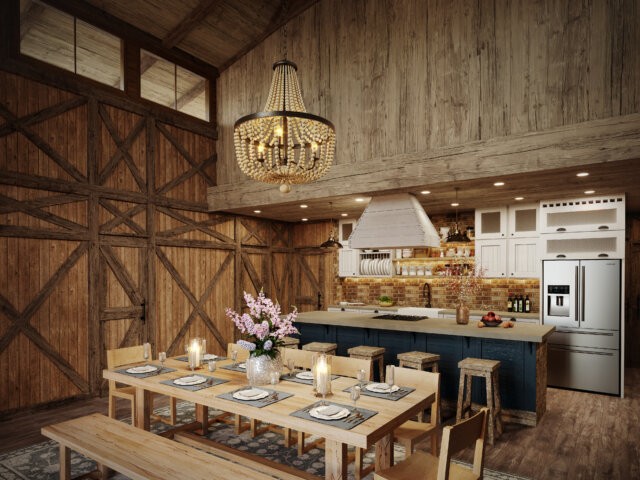 Your jaw will drop when you see how much living is packed into this incredible small
Your jaw will drop when you see how much living is packed into this incredible small 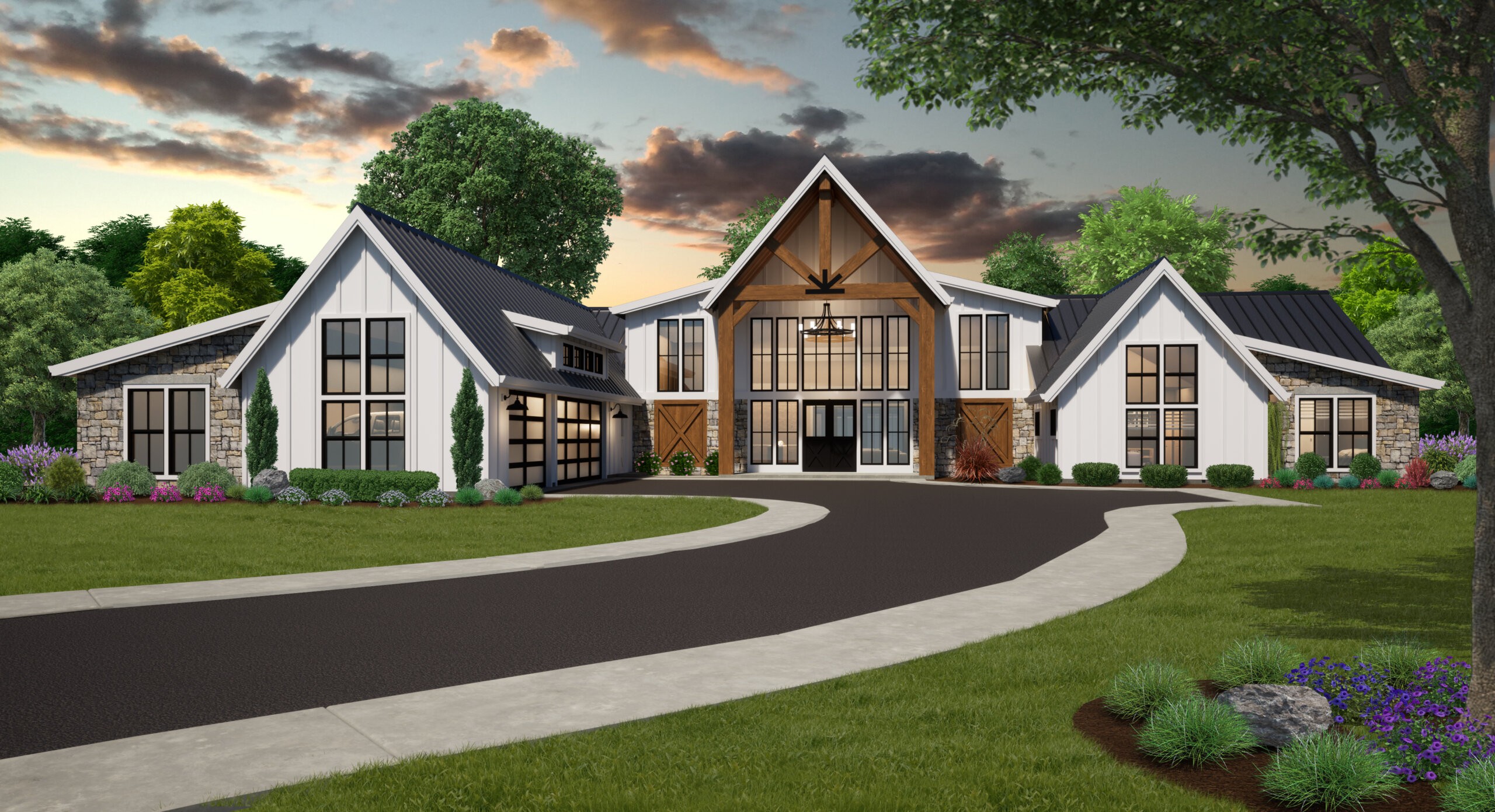
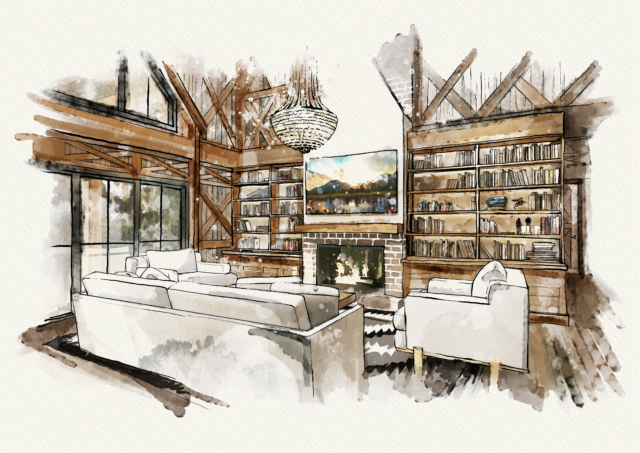 Finding the sweet spot for a one story home can be difficult, but we think this one story rustic family house plan has all the necessary goodies and a little extra!
Finding the sweet spot for a one story home can be difficult, but we think this one story rustic family house plan has all the necessary goodies and a little extra!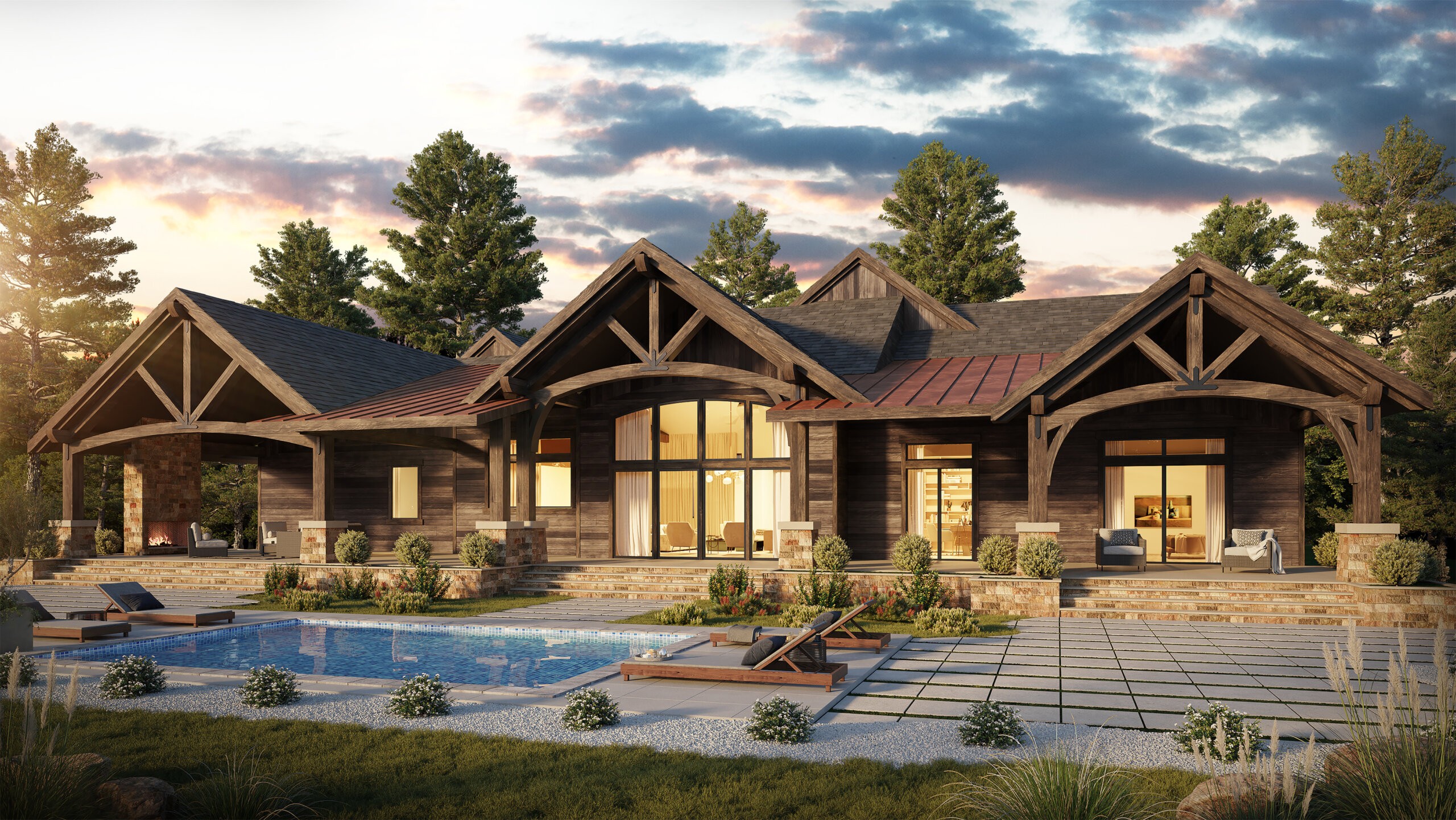
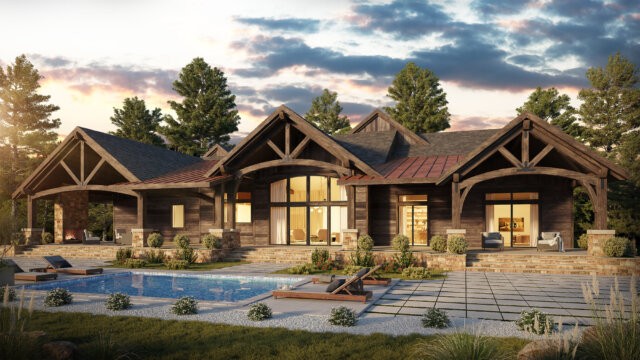 This
This 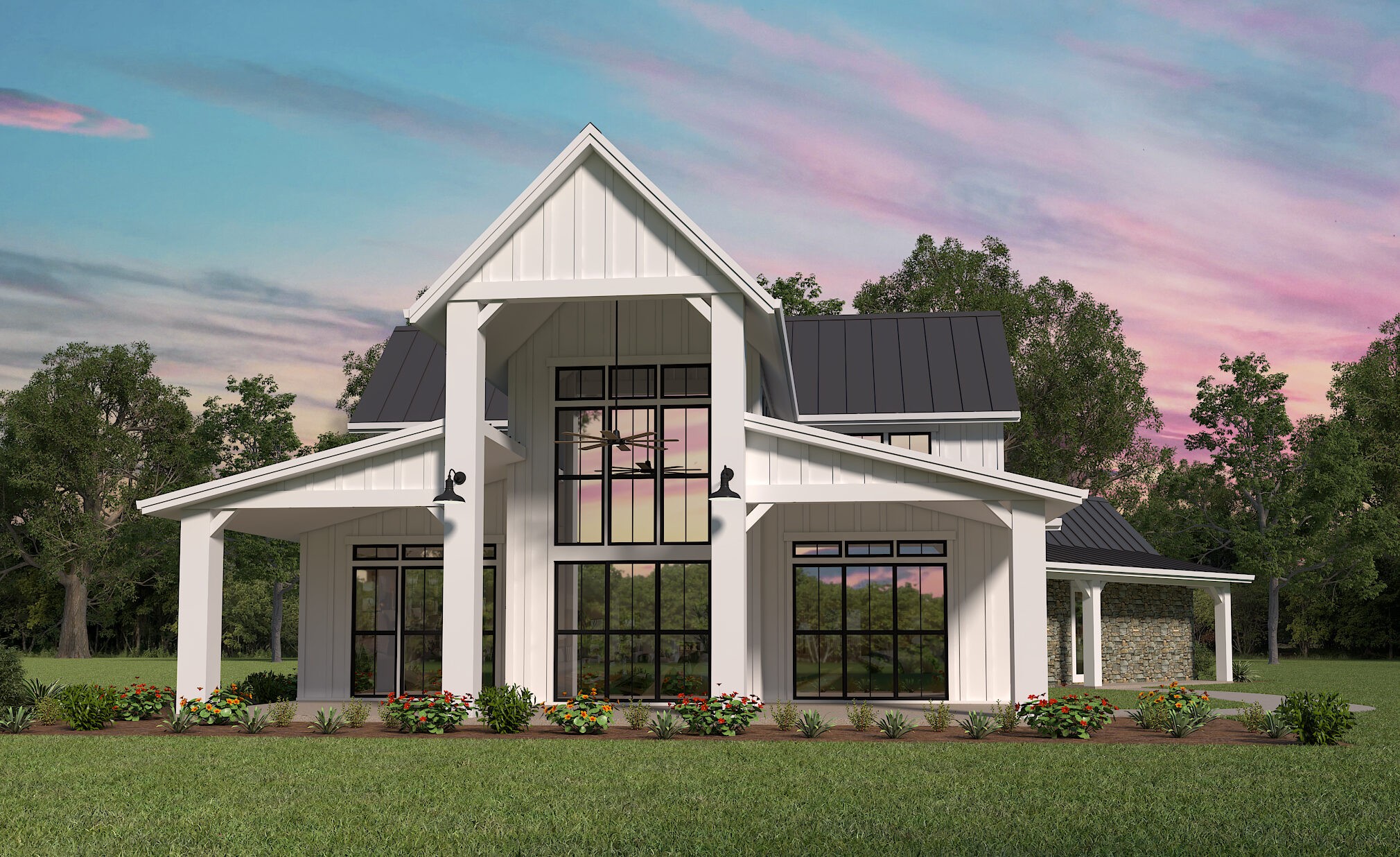
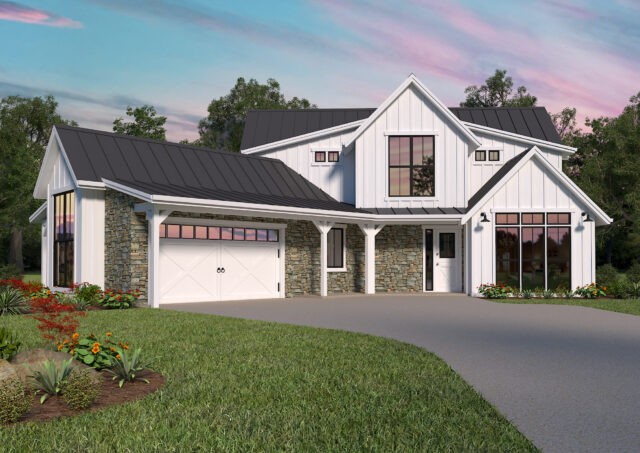 Marvel at this stunning farmhouse that is just as beautiful on the outside as the interior. Discover the beautiful front of this home, inviting and strong, and the rear of the home perfect for any lot with a beautiful view. Discover the dramatic covered outdoor living area , perfect for entertaining in the summer or for a relaxing night under the stars.
Marvel at this stunning farmhouse that is just as beautiful on the outside as the interior. Discover the beautiful front of this home, inviting and strong, and the rear of the home perfect for any lot with a beautiful view. Discover the dramatic covered outdoor living area , perfect for entertaining in the summer or for a relaxing night under the stars.