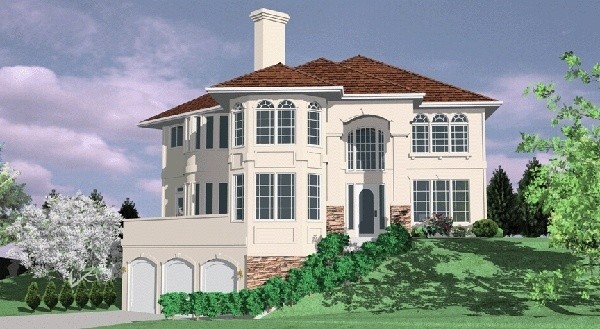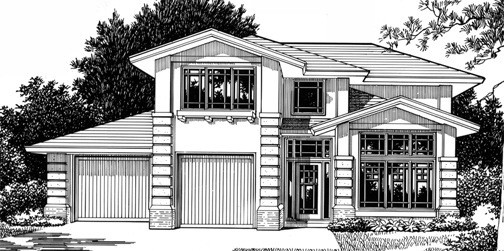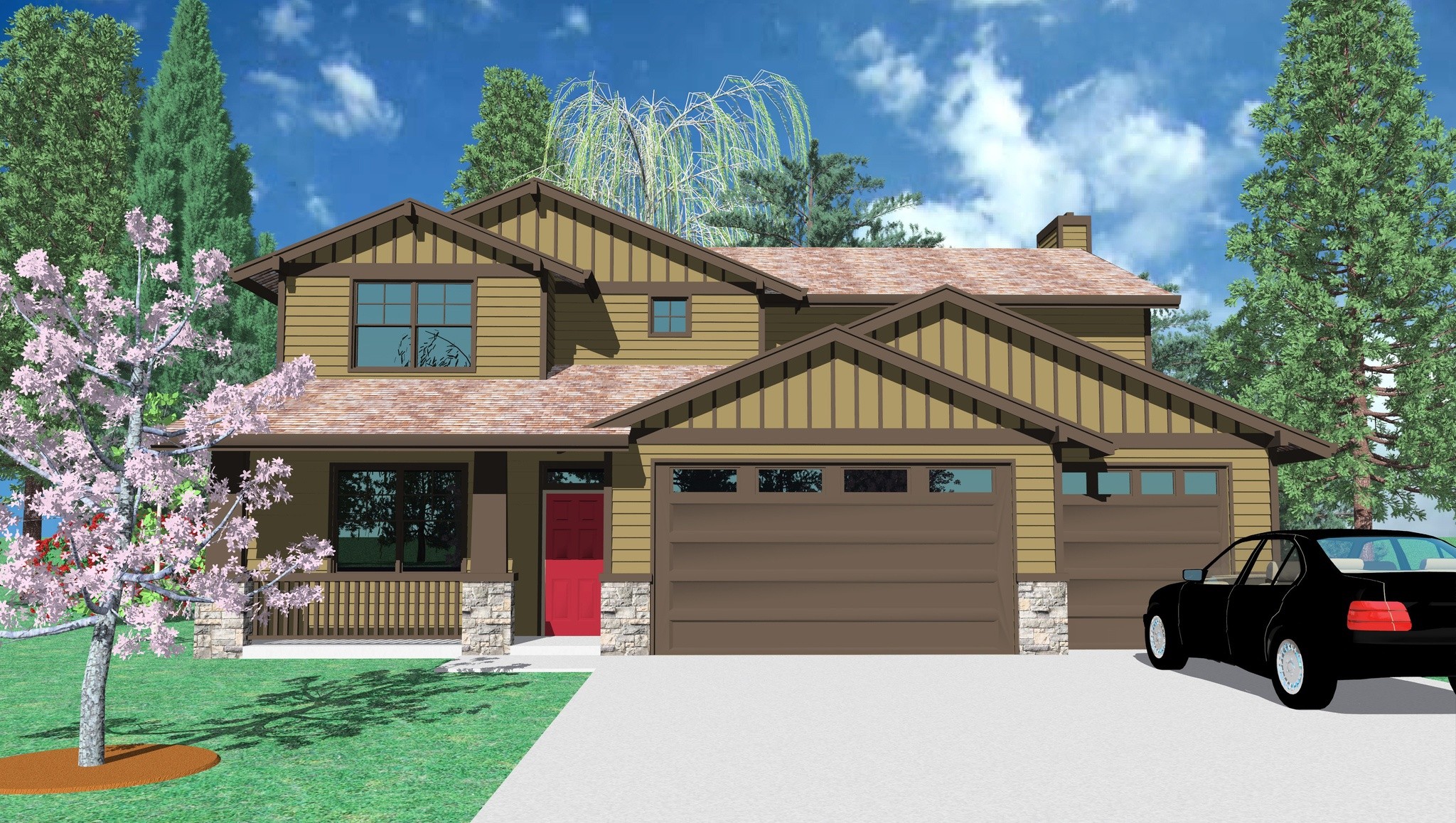Laursen Normandy
M-2532GL
Here is a feature rich timeless classic. Look at the dramatic spaces that still retain a cozy comfort and charm. This magnificent Old World house plan is designed for a rear alley garage but could also work easily on a corner lot with a side load garage. Note the spacious and well planned master suite and front den. The kitchen as you can see is richly appointed and generous. Some have chosen to leave Bedroom 3 open as a large bonus room to compliment the upstairs bedrooms. There is a large area available above the garage as well. This is a can’t miss house plan in any neighborhood.












