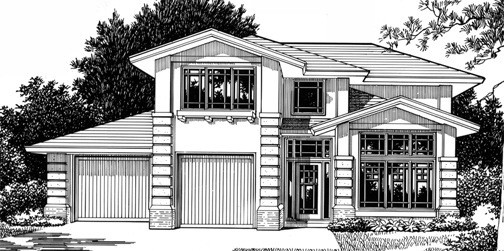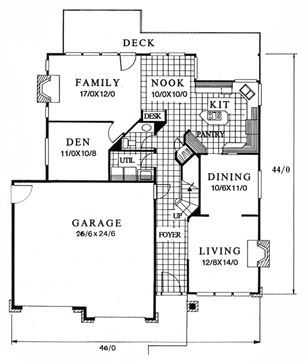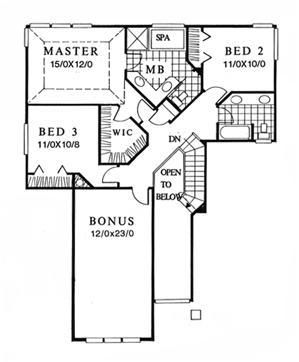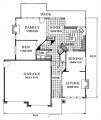Julian
MSAP-2428g
Here is a state of the art, Craftsman/Frank Lloyd Wright inspired design. The graceful low pitched gables and large overhangs are elegant as well as practical. This plan comes in either a two or three car garage, with a fourth upstairs bedroom as an option. The floor plan is time tested and works extremely well. We have three other front elevations for this design as this plan has been among our most popular.
House Plan Features
- 2 Story House Design
- 2.5 Bathrooms
- Four Bedrooms
- Two Car Garage Home Plan














Reviews
There are no reviews yet.