American Estate K – Estate Family Farmhouse ADU – MF-3527
MF-3527
An Estate Farmhouse Fit for the Whole Family
Sometimes you need a home that’ll fit in a 25′ wide lot. Other times you need a home with ultra modern roof lines. And maybe now, you need an elegant estate farmhouse that has room for multiple generations. “American Estate K” is an elegant, rustic home that includes tons of space to spread out, as well as one of our signature “Casitas,” separate living spaces that are perfect for extended stay guests or grandparents/live at home children.
The front of the home welcomes you in with its nostalgic charm. Park in the three car garage, or leave the car in the driveway and enter through the classy, double door entry. Once inside, you’ll quickly be able to tell what makes this home so unique. Immediately to the right, you’ll see a library that compliments the large home office across the foyer. Down the hall from the office is a full bedroom suite, complete with a tub and walk-in closet.
Back in the center of the home, you’ll see an incredible open living arrangement, with the great room, kitchen, and dining room all seamlessly connected. This kitchen is a cook’s dream, complete with a huge island, bountiful counter space, and a walk-in pantry tucked in the corner. To complement the indoor living space, there’s a covered outdoor living room (with fireplace) nestled behind the great room. The main floor is rounded out by another bedroom suite, featuring a vaulted ceiling, walk-in closet, custom shower, and private toilet.
The upper floor has plenty to offer as well. Once upstairs, you’ll see a loft and a bonus room, both open to the great room below. A third bedroom rests at the back of the floor, and a full bathroom sits just to the right of the stairs. One of the special features of this home is the 500 square feet of bonus space that sits above the garage. This could easily be finished into anything you want, or left unfinished as the perfect home storage.
Perhaps the most exciting feature of this estate farmhouse is the casita behind the garage. This space opens a world of possibilities for anyone in the home. It could be anything from the ultimate guest suite to a home studio and anything in between.
Starting the exciting journey of constructing a home for your family? Explore our website to view an expansive collection of customizable house plans. If any design stands out to you and you’d like to personalize it, don’t hesitate to inform us. We’re more than happy to tailor the plans to suit your needs. The possibilities are endless with your extensive experience and input. Check our website for more estate farmhouses.

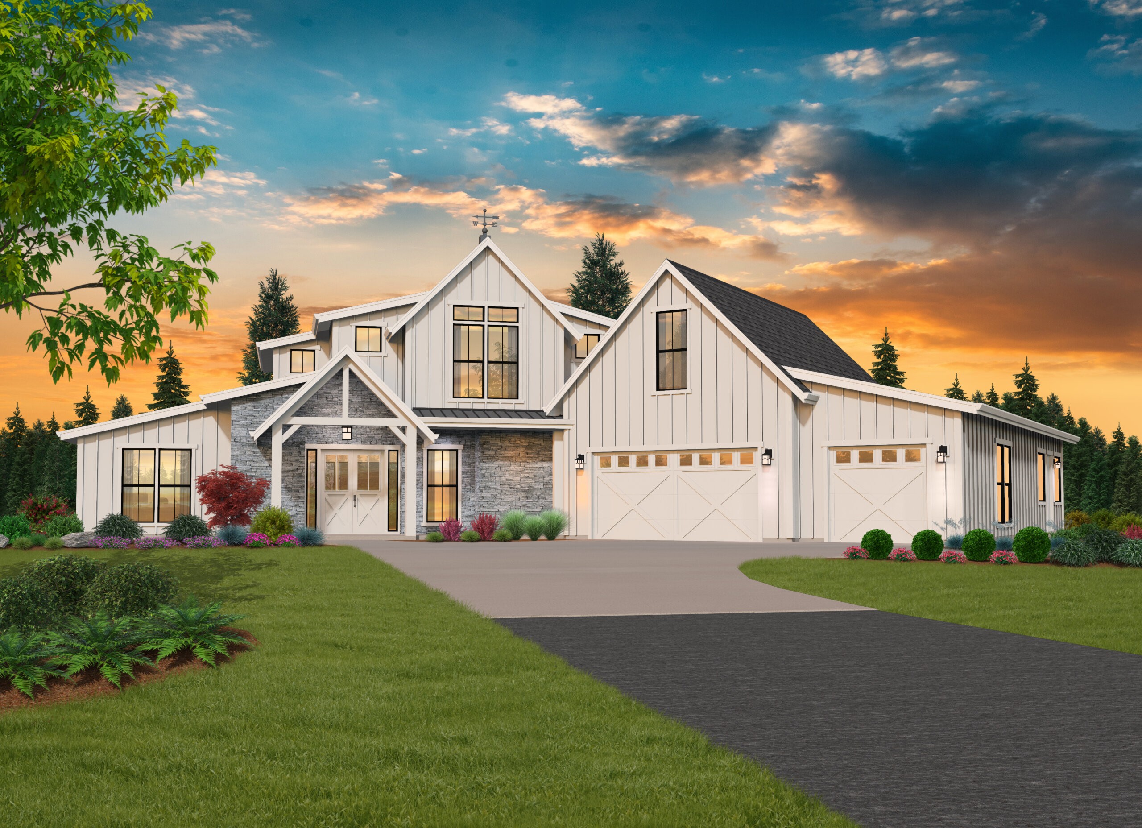
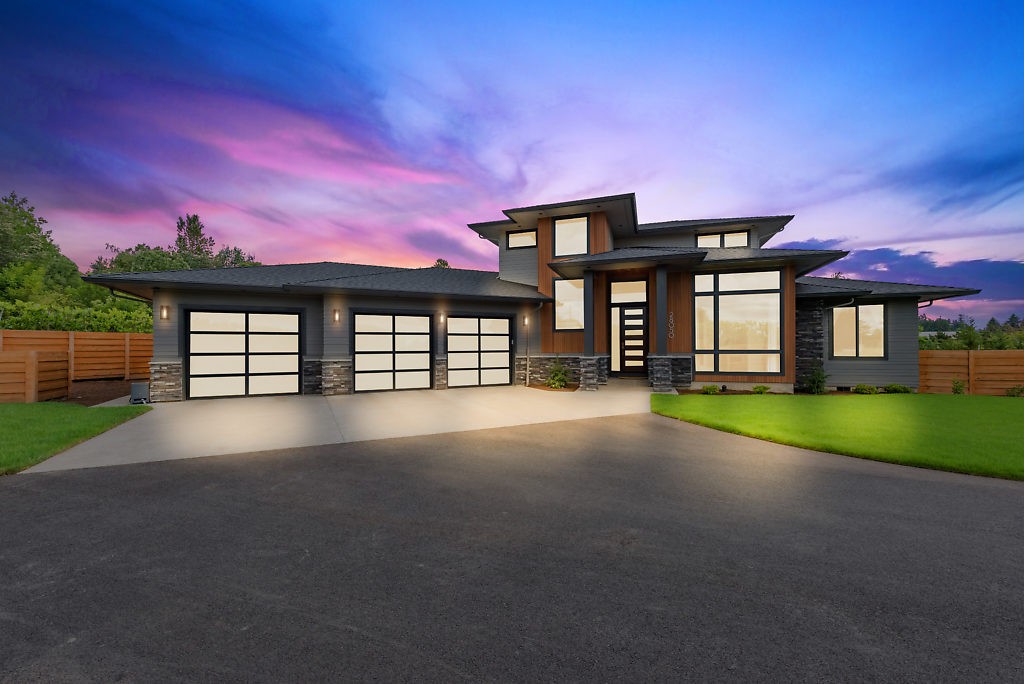




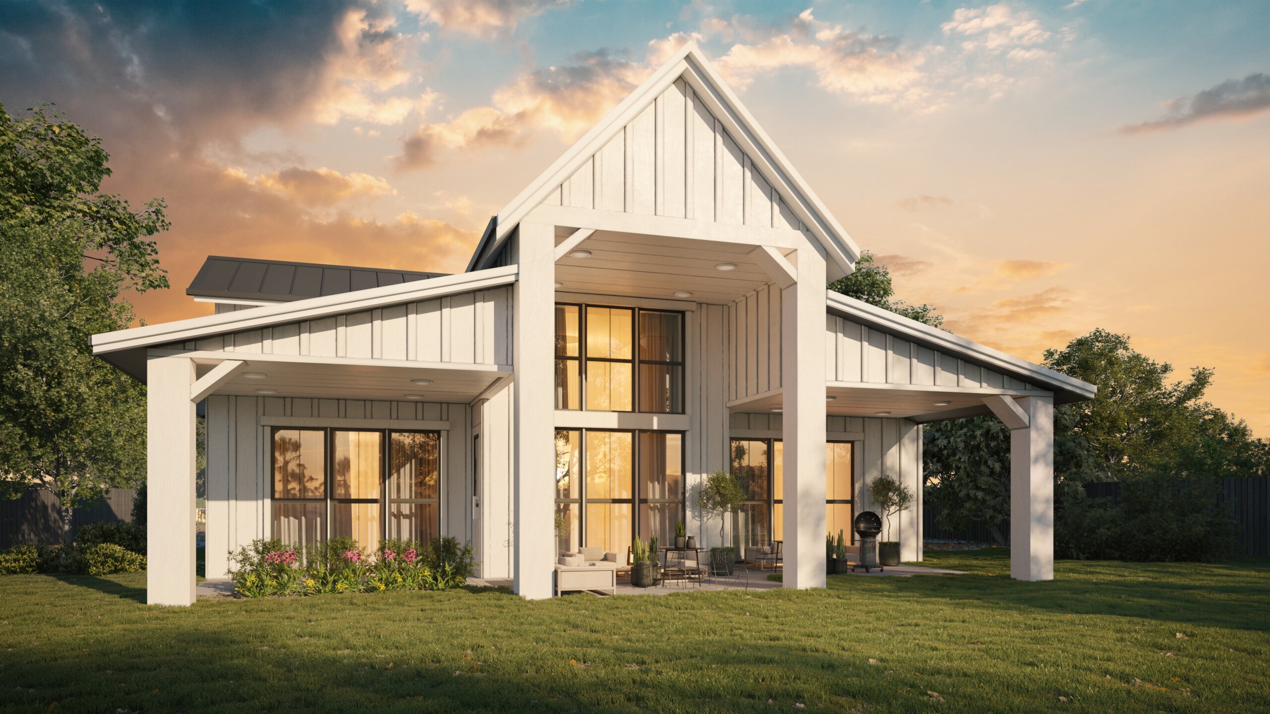
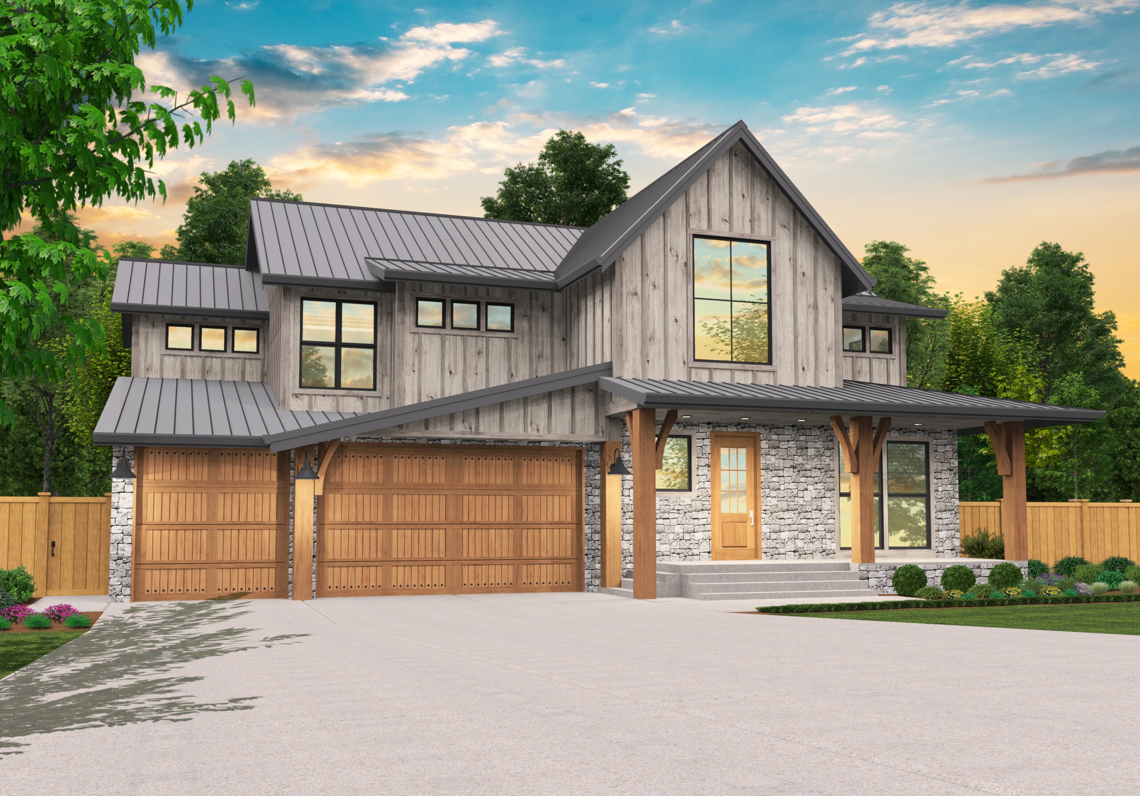
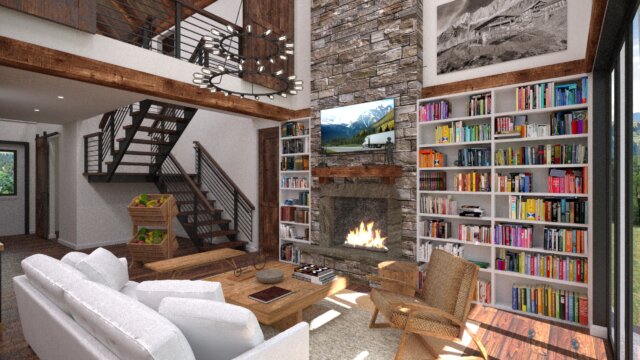 We’re very happy to present you with this deluxe rustic farmhouse. The floor plan has been very thoughtfully laid out and we’ve made sure to include all the stylistic elements that make farmhouses so desirable. Walking up to the home, you’ll see the delightful, inviting front deck and you’ll be led into the foyer. To the left you’ll see the utility room and on the right, the guest room. This front guest room is great because it has a full bath right next door that makes it work well as an extended stay space. Moving further into the home, you’ll be taken into the large, open concept central living core. Made up of the dining room, living room, and kitchen, this area promotes a great sense of flow throughout the home. This sense of flow is further aided by the folding door access to the large covered back patio, which spans over 2/3 of the back of the home. The kitchen is an efficient L-shape with a comfortable island in the center that maximizes counter space and usability. This home includes not one, but two(!) vaulted master suites, with one of them on the main floor just off the living room. Both suites have the same layout, with a 14×14 bedroom, two walk-in closets, double sinks, and a large shower. The staircase to the upper floor is just off the living room, and places you right at the vaulted flex room and the second master suite. Go left to get to the master suite, or go right to the flex room. Along with this huge flexible space, there’s an additional large vaulted bedroom and vaulted study around the corner. Rounding out the floor plan is a great three car garage at the front of the house.
We’re very happy to present you with this deluxe rustic farmhouse. The floor plan has been very thoughtfully laid out and we’ve made sure to include all the stylistic elements that make farmhouses so desirable. Walking up to the home, you’ll see the delightful, inviting front deck and you’ll be led into the foyer. To the left you’ll see the utility room and on the right, the guest room. This front guest room is great because it has a full bath right next door that makes it work well as an extended stay space. Moving further into the home, you’ll be taken into the large, open concept central living core. Made up of the dining room, living room, and kitchen, this area promotes a great sense of flow throughout the home. This sense of flow is further aided by the folding door access to the large covered back patio, which spans over 2/3 of the back of the home. The kitchen is an efficient L-shape with a comfortable island in the center that maximizes counter space and usability. This home includes not one, but two(!) vaulted master suites, with one of them on the main floor just off the living room. Both suites have the same layout, with a 14×14 bedroom, two walk-in closets, double sinks, and a large shower. The staircase to the upper floor is just off the living room, and places you right at the vaulted flex room and the second master suite. Go left to get to the master suite, or go right to the flex room. Along with this huge flexible space, there’s an additional large vaulted bedroom and vaulted study around the corner. Rounding out the floor plan is a great three car garage at the front of the house.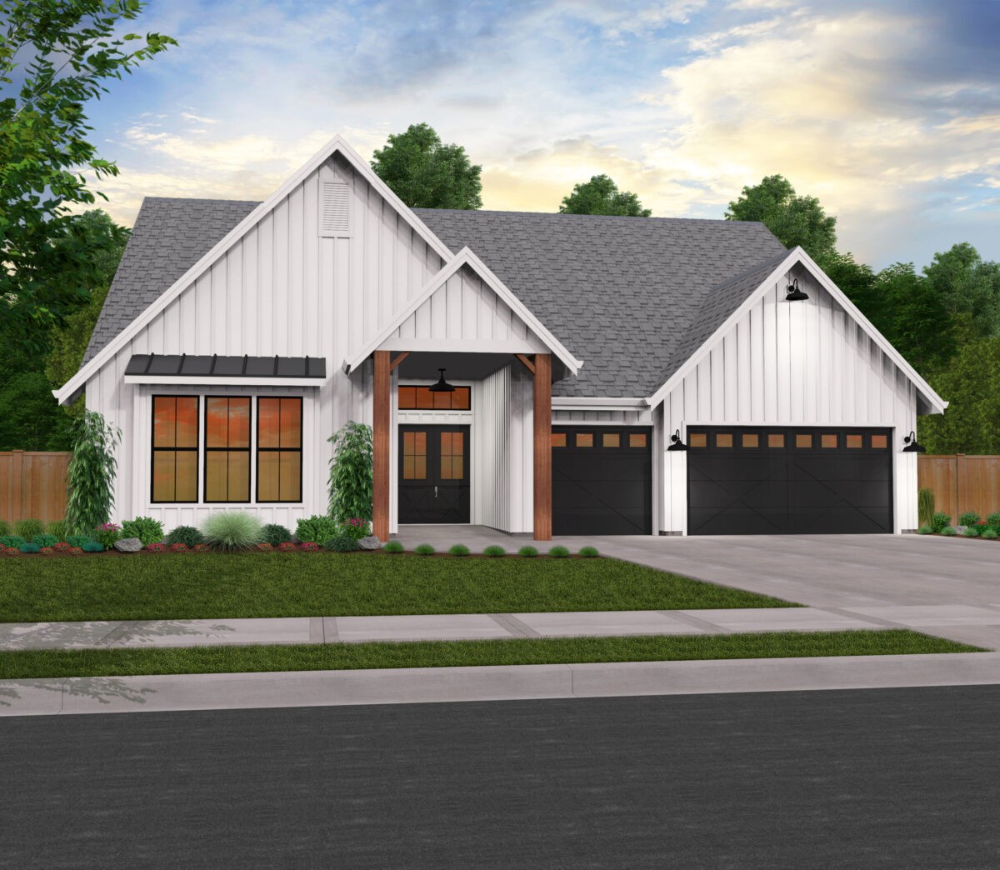
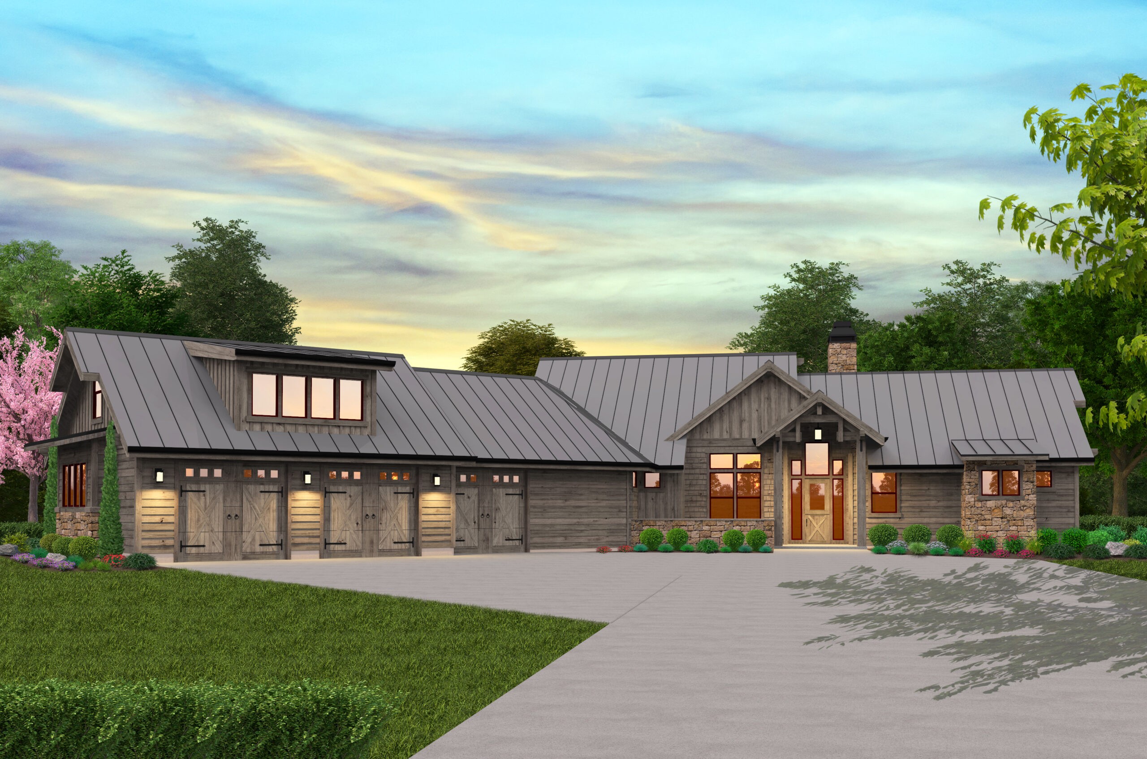
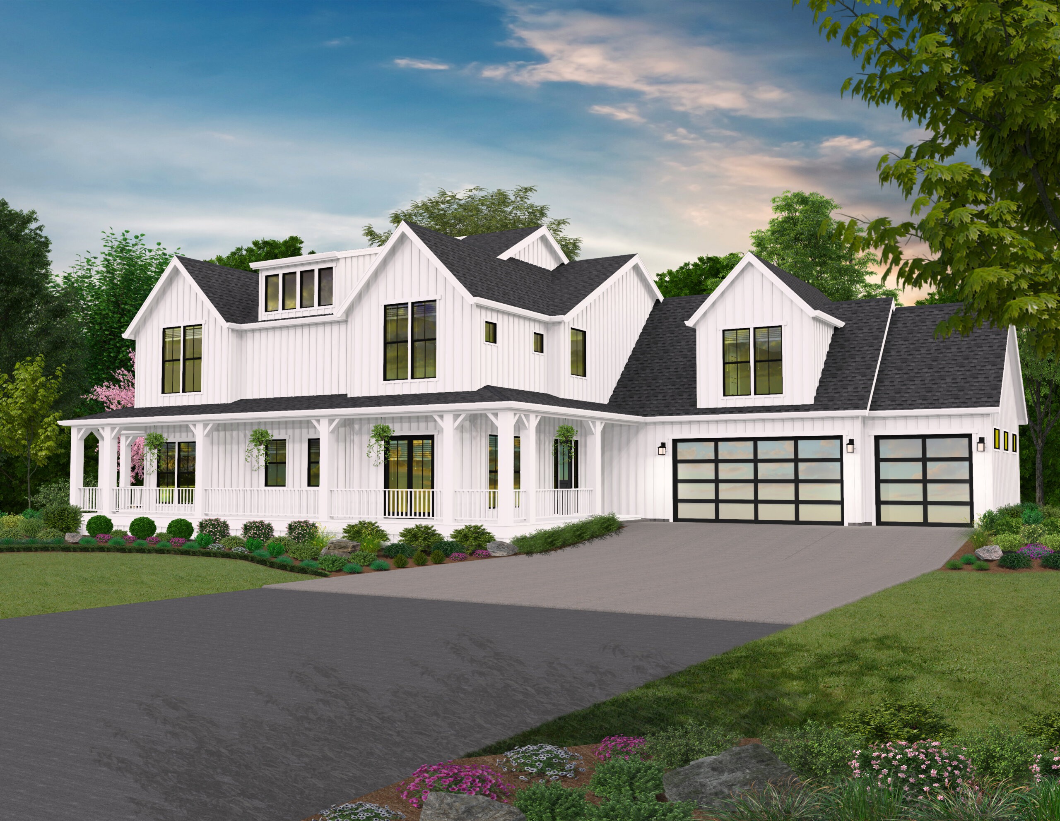
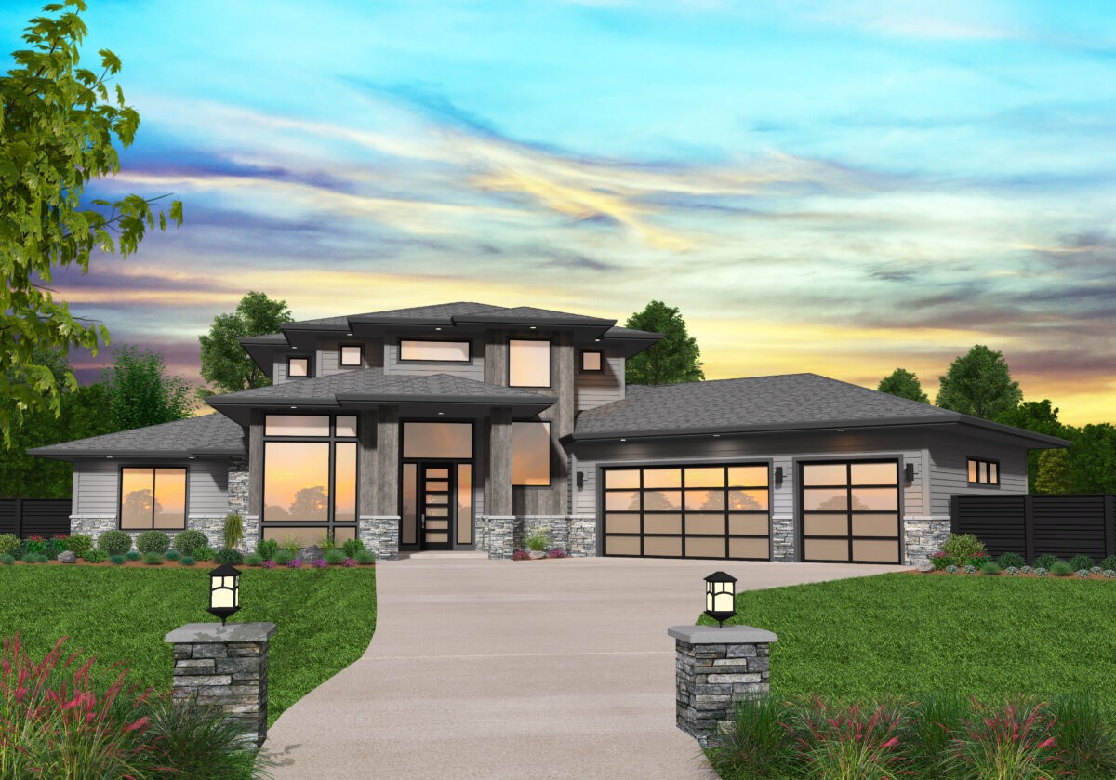
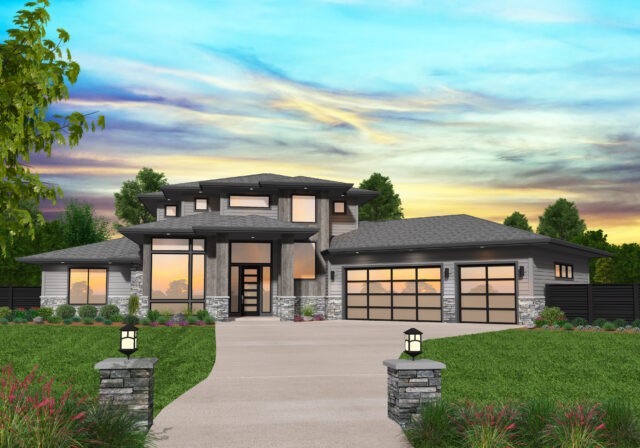 This Modern Prairie Style House plan is a multi-generational home ready for anything that you can throw at it. After entering through the grand two story foyer, you will arrive at the two story great room. Here you will find a fireplace, folding doors to the outdoor living room, and open access to the kitchen and dining room. The kitchen features a large central island with loads of counter/prep space. At the corner of the kitchen is a walk-in pantry with a pass-through access to the utility room. The
This Modern Prairie Style House plan is a multi-generational home ready for anything that you can throw at it. After entering through the grand two story foyer, you will arrive at the two story great room. Here you will find a fireplace, folding doors to the outdoor living room, and open access to the kitchen and dining room. The kitchen features a large central island with loads of counter/prep space. At the corner of the kitchen is a walk-in pantry with a pass-through access to the utility room. The