Mercury
MMA-640-M
Small Shed Roof House Plan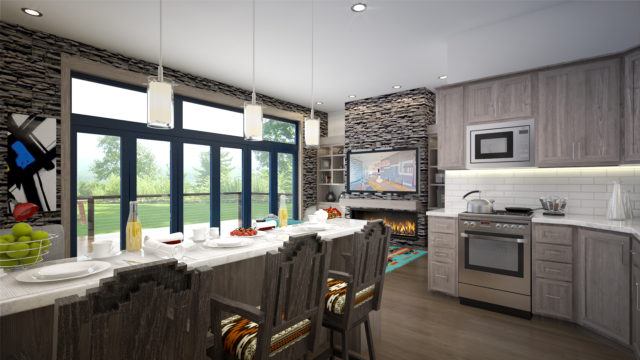
This shed roof small house plan offers huge living in under 650 square feet. Mercury has all of the curb appeal of a much larger modern home in a compact package that can fit on a huge variety of lots.
The built in eating bar in the kitchen offers excellent dining and cooking flexibility. The media wall in the great room holds all your electronics as well as having enough room for a large television. With the Mercury small home design there is enough room for two gathering spaces or a large dining room table in place of the sectional shown here. The kitchen itself has more than enough storage space. Bunk beds are tucked behind a barn-doored sleeping area. The master bedroom of this modern small home plan is completely outfitted with built in storage, closets and cabinets as well as a king sized bed. The bathroom is tucked privately around the corner. Note the large covered outdoor living area out the back door. All mechanical is under roof in its own mechanical room. Washer and dryer stack in the bathroom.
Your ideal home is closer than you think. Start by exploring our website, where you’ll find an extensive portfolio of customizable house plans. With options ranging from traditional to contemporary, there’s something to suit every style and preference. If you have any questions or need assistance with customization, don’t hesitate to reach out to us. Let’s work together to create a space that feels your own. To learn more about this unique house plan call us at (503) 701-4888 or use the contact form on our website.

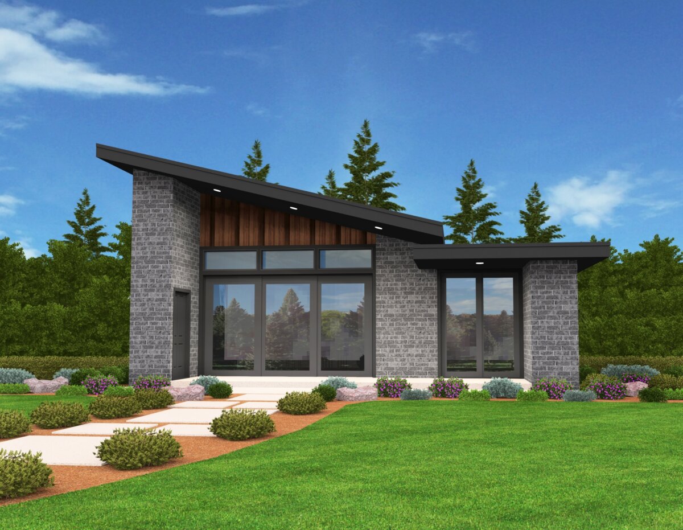
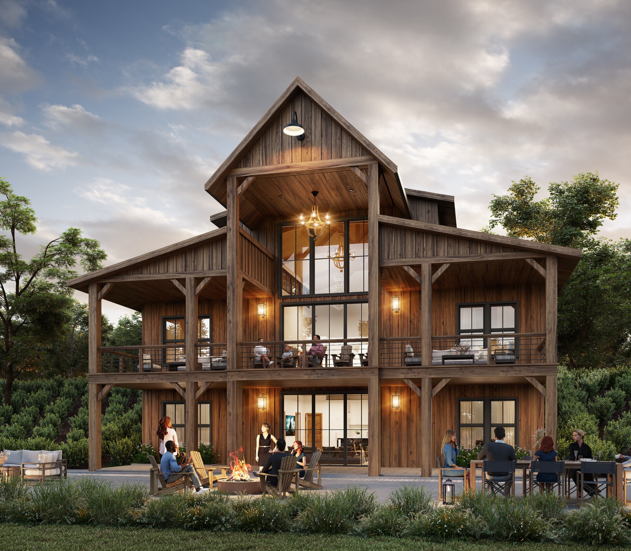
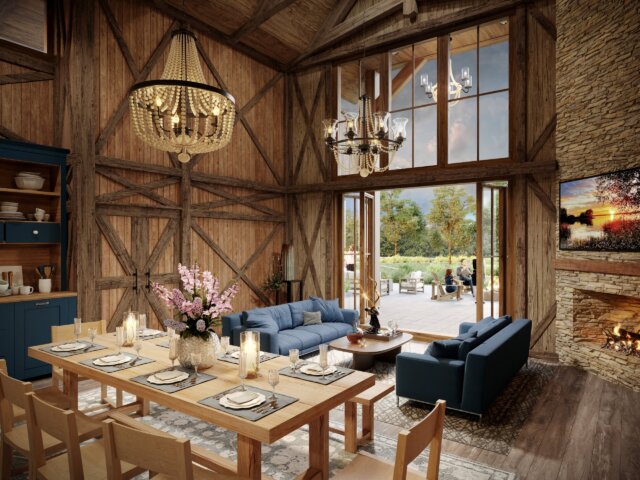
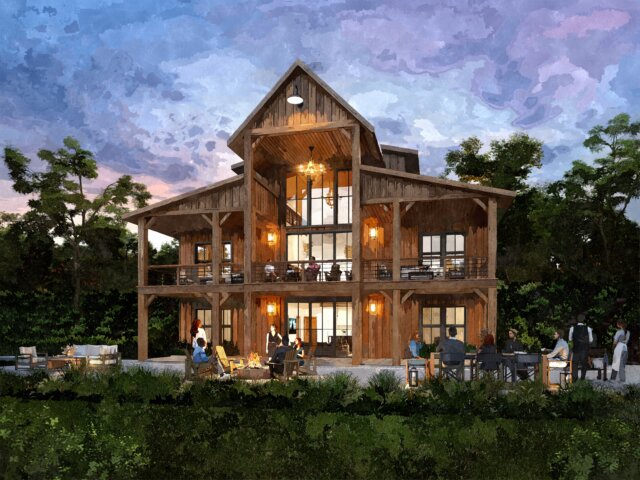

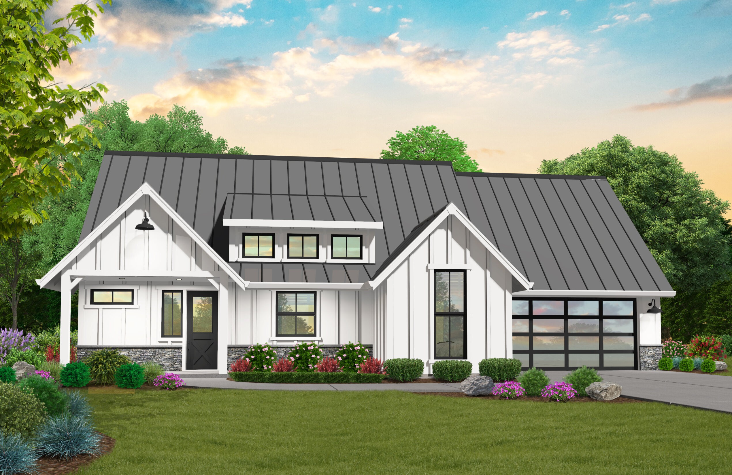
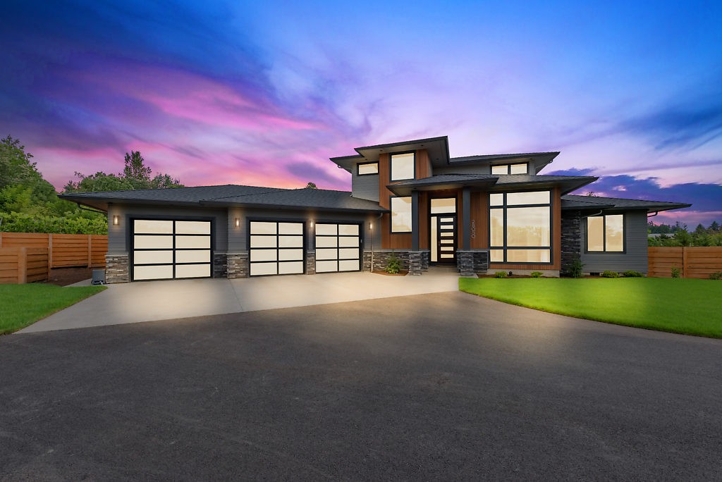
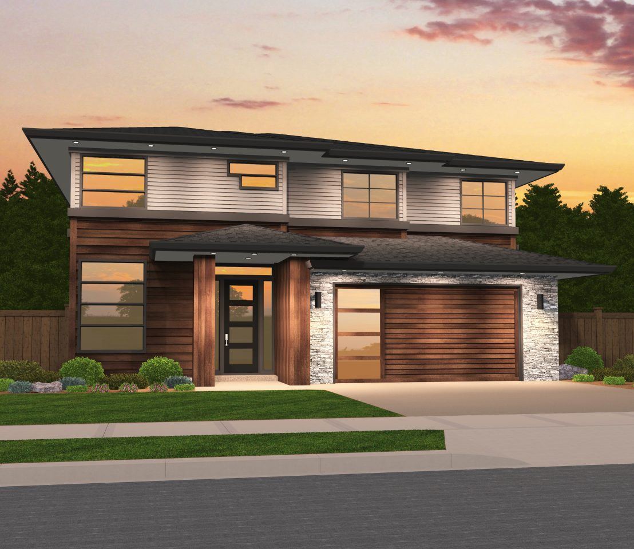
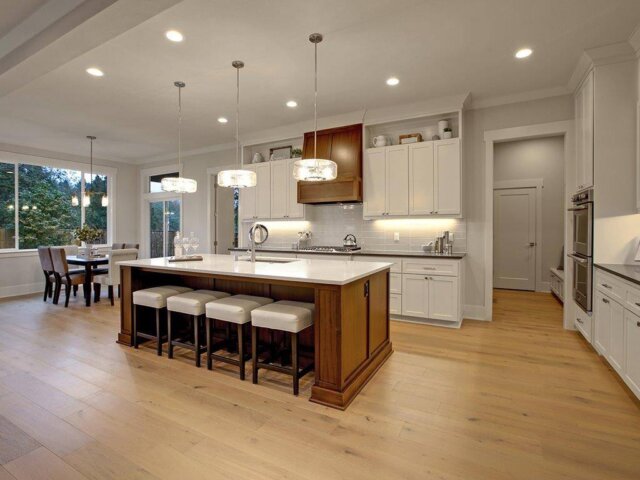
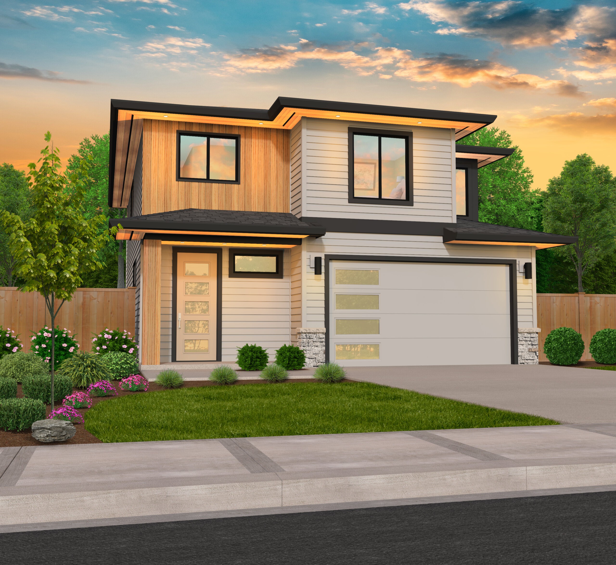
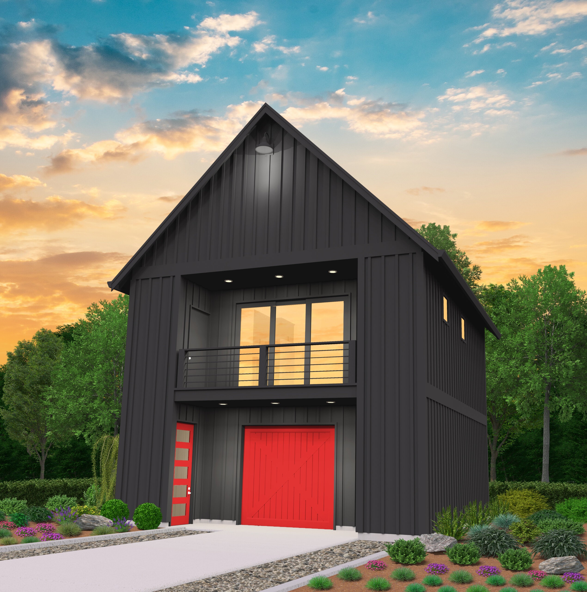

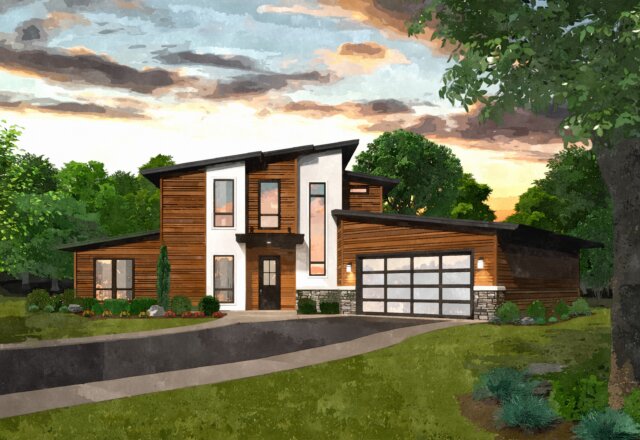 Start to finish, this modern two story home design is a winner. Calming yet exciting lines and simple yet effective geometric gestures captivate the eye and create intrigue in the exterior, while a functional and lush floor plan create a cozy and livable interior. The front porch flows into the two story foyer, from which you’ll be able to go right to the utility/mud room, left to two bedrooms and the study, or straight to the central core of the home. The great room consists of a vaulted two story ceiling, plenty of built-in storage, a fireplace, and sliding door access to the vaulted outdoor living space. The kitchen sits just beyond to the right of the great room, and offers up all the gourmet kitchen features you’ll want. Large island, extra wide counter, corner pantry, and careful appliance placement make this a kitchen you’ll want to cook in every day. The dining room is just behind the kitchen and takes advantage of the view to the rear of the house.
Start to finish, this modern two story home design is a winner. Calming yet exciting lines and simple yet effective geometric gestures captivate the eye and create intrigue in the exterior, while a functional and lush floor plan create a cozy and livable interior. The front porch flows into the two story foyer, from which you’ll be able to go right to the utility/mud room, left to two bedrooms and the study, or straight to the central core of the home. The great room consists of a vaulted two story ceiling, plenty of built-in storage, a fireplace, and sliding door access to the vaulted outdoor living space. The kitchen sits just beyond to the right of the great room, and offers up all the gourmet kitchen features you’ll want. Large island, extra wide counter, corner pantry, and careful appliance placement make this a kitchen you’ll want to cook in every day. The dining room is just behind the kitchen and takes advantage of the view to the rear of the house.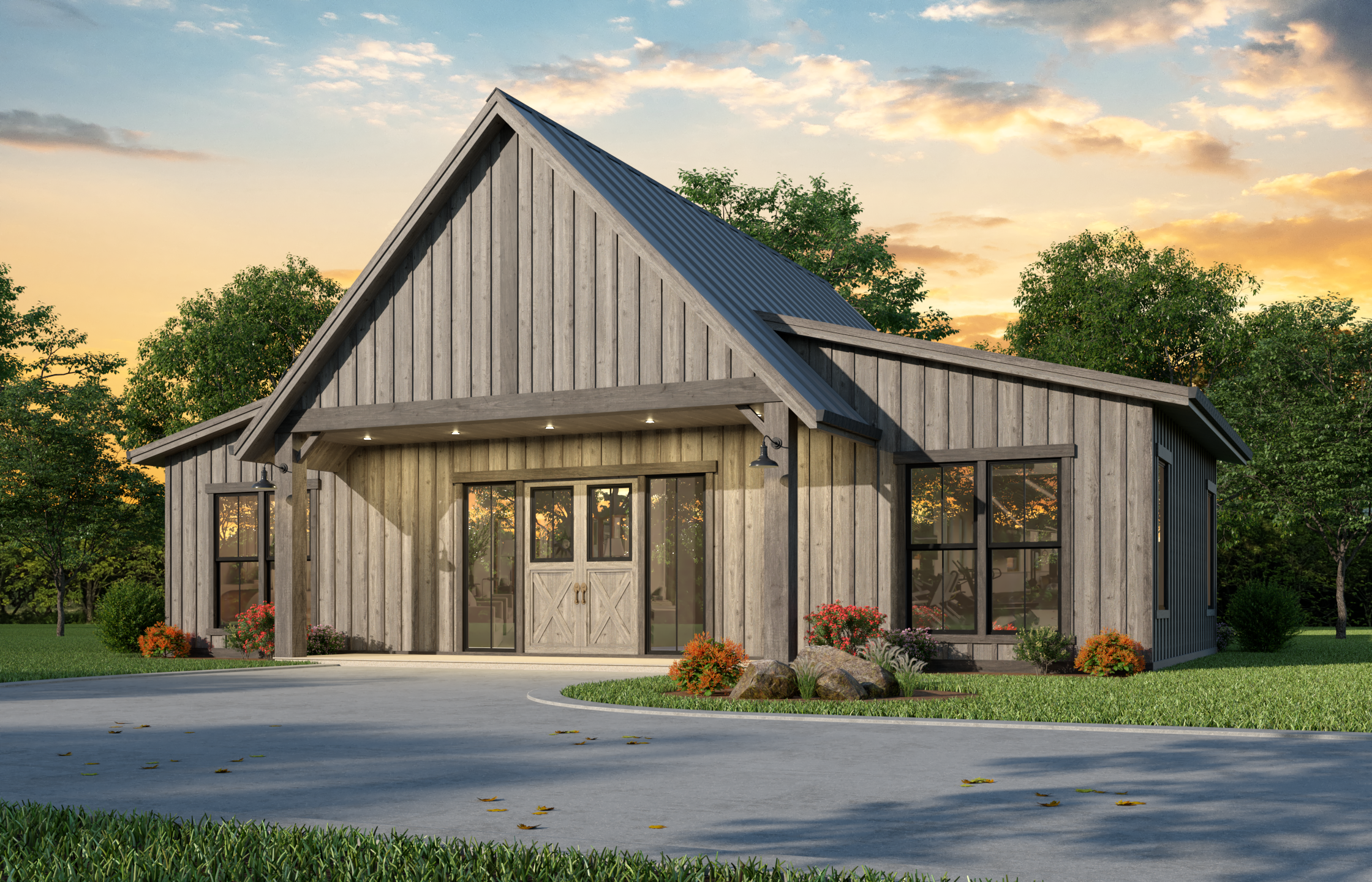
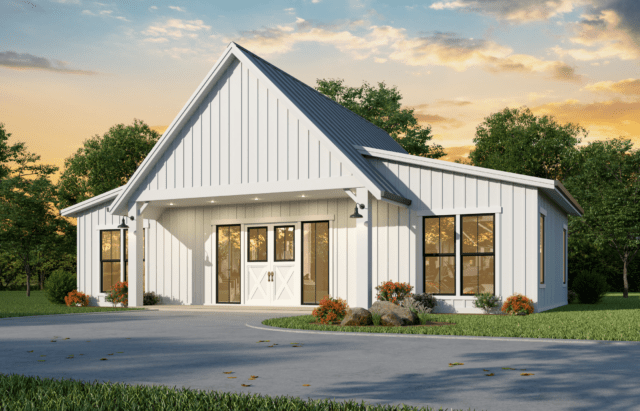 This ADU – Flex House – Casita Guest House plan has unlimited utility. Lets say you are building your rural homestead compound. Start out with this flexible Home Design that can later serve as a guest house Casita, Office , Gym or Studio. The center core of this house plan vaults up from both sides with an interior ridge at 15 feet going front to back. The efficient kitchen can also serve later on as a snack or web bar. There are 12 foot wings on each side of the central Great Room Core, with one labeled office that easily converts to a bedroom if needed. The opposite wing is labeled as a Gym and can also serve as a second bedroom, studio or whatever your imagination can dream.
This ADU – Flex House – Casita Guest House plan has unlimited utility. Lets say you are building your rural homestead compound. Start out with this flexible Home Design that can later serve as a guest house Casita, Office , Gym or Studio. The center core of this house plan vaults up from both sides with an interior ridge at 15 feet going front to back. The efficient kitchen can also serve later on as a snack or web bar. There are 12 foot wings on each side of the central Great Room Core, with one labeled office that easily converts to a bedroom if needed. The opposite wing is labeled as a Gym and can also serve as a second bedroom, studio or whatever your imagination can dream.