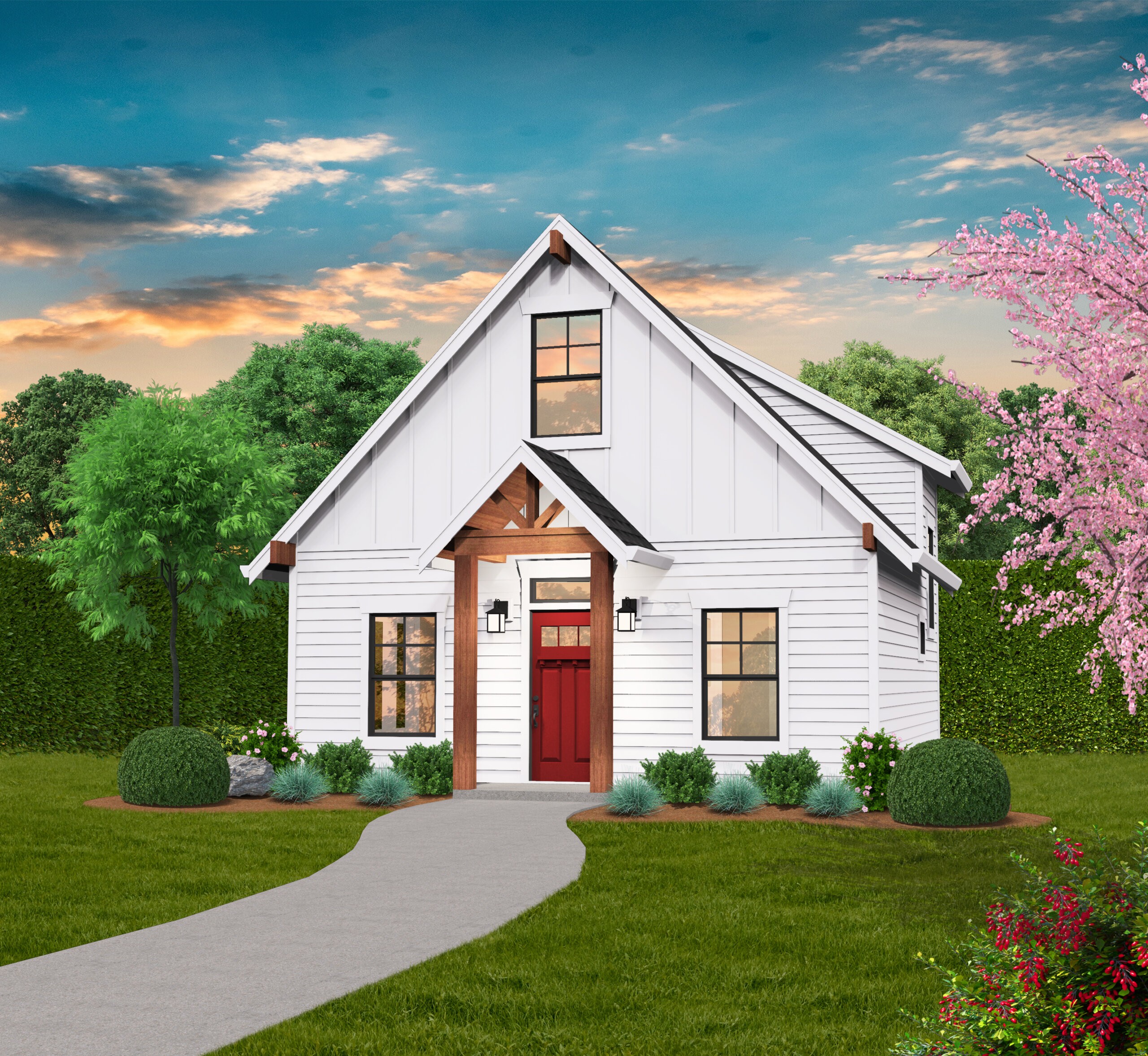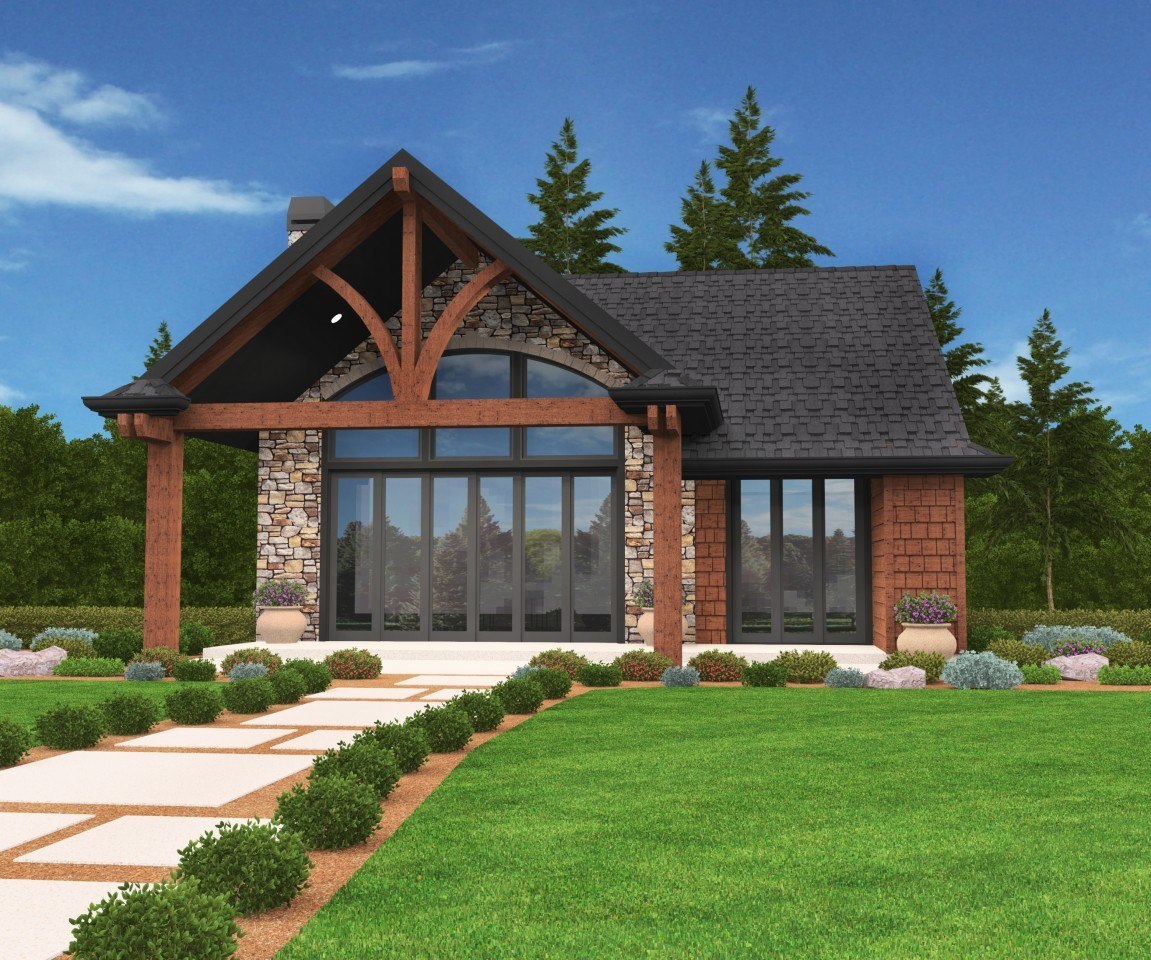Brilliant Future – Modern Small 1 Story House Plan – MM-749
MM-749
Modern Small 1 Story House Plan with Open Concept
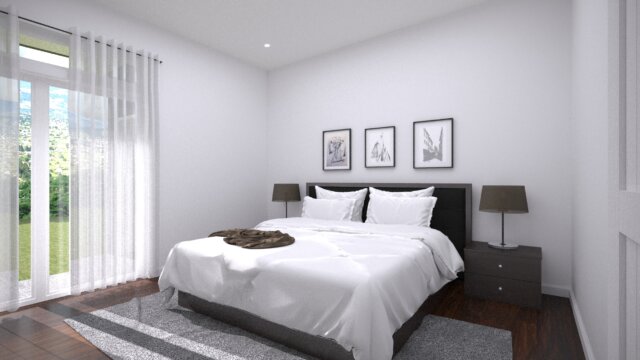 This proven best selling Tiny Home Design has everything you could want in a Modern Small 1 Story House Plan. The sheer delight of having your entire living space in an open compact yet very comfortable floor plan while preserving a large private Bedroom Suite has been a wonderful surprise to many delighted homeowners! This is a generous version of its 640 square foot sister plan Soma.
This proven best selling Tiny Home Design has everything you could want in a Modern Small 1 Story House Plan. The sheer delight of having your entire living space in an open compact yet very comfortable floor plan while preserving a large private Bedroom Suite has been a wonderful surprise to many delighted homeowners! This is a generous version of its 640 square foot sister plan Soma.
This series of Tiny 1 Story Home designs has proven not only very livable and comfortable but also very affordable and efficient to build. Many people use this design as a guest house, or Granny Flat while many more use it as a primary residence. Financial freedom is the new Black and this exciting Modern Home Design fits that goal perfectly well. As a vacation rental this could be a magic offering in the right setting.
This Modern 1 Story House Plan also has a covered front and rear porch. The front porch has a unique two way fireplace adding a unique ambiance to any outdoor gathering, greeting of guests and just coming home after an outing. There are many exterior finishes this design can have including Stone, lap siding and the combination of the two. The roof , while very shallow is not flat. It slopes to the rear even allowing for rainwater collection from the entire roof at one convenient location in the back of the home. This is a unique and most wonderful solution for many homeowners. Tiny Homes are here to stay!

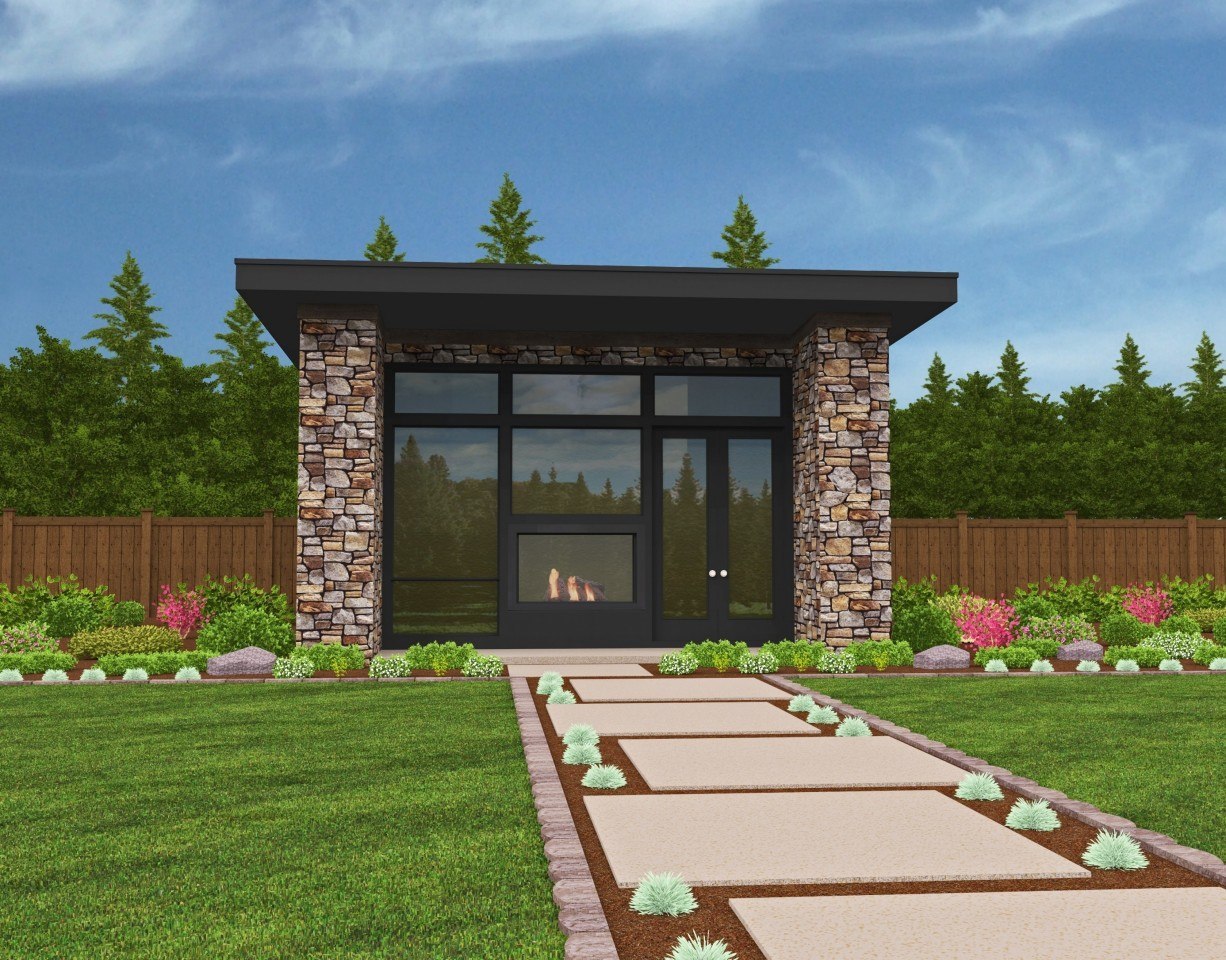
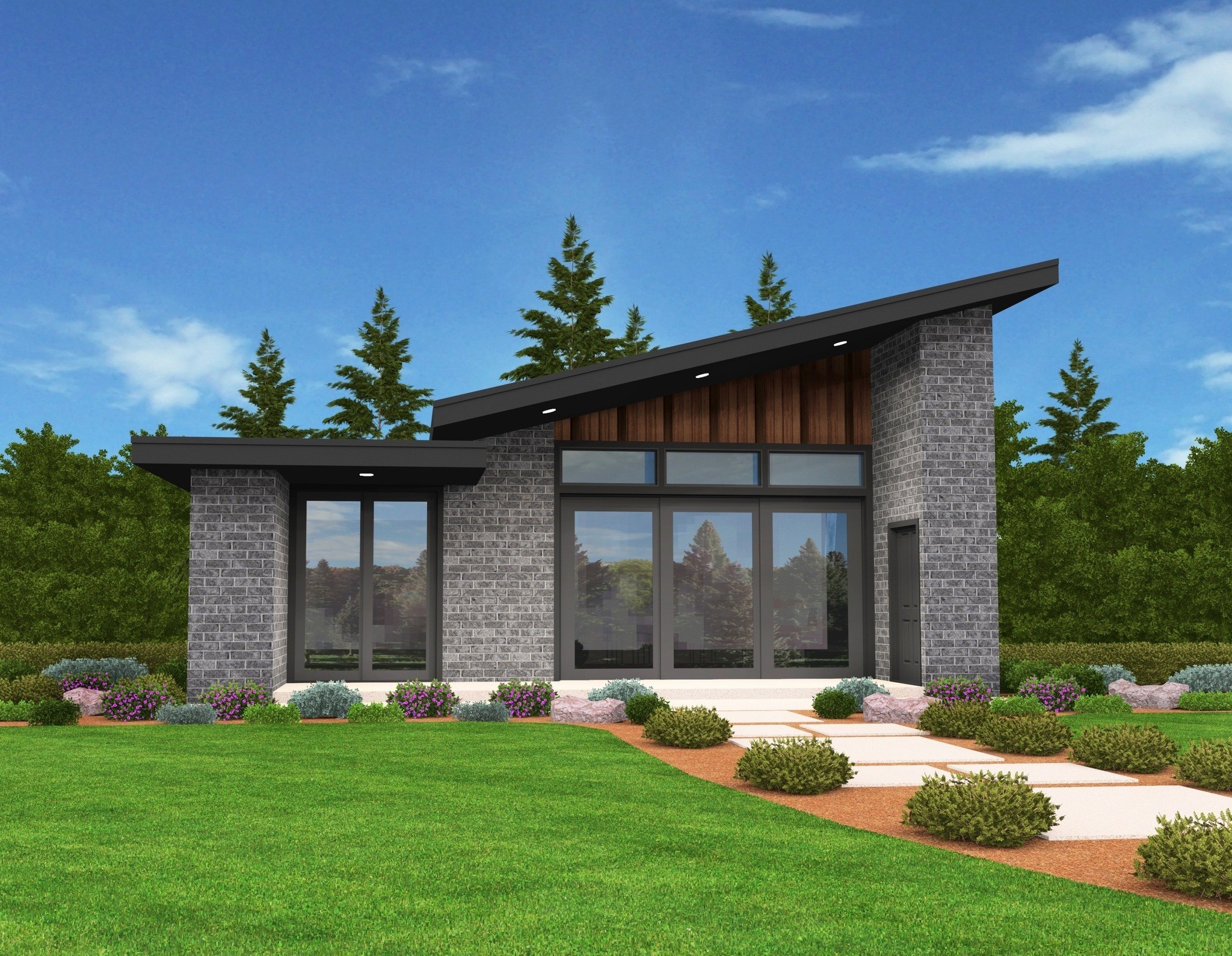
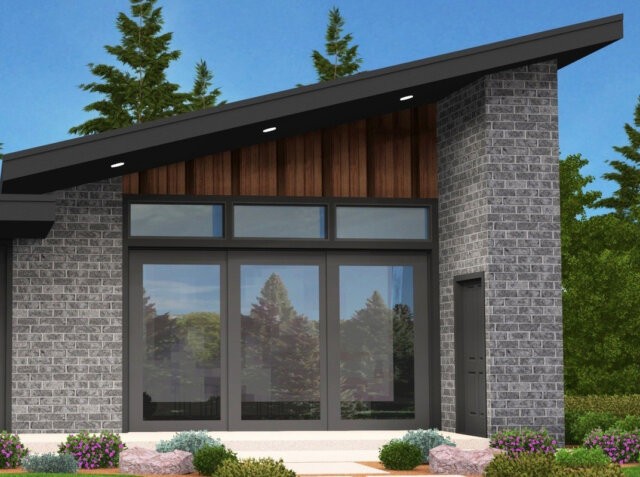


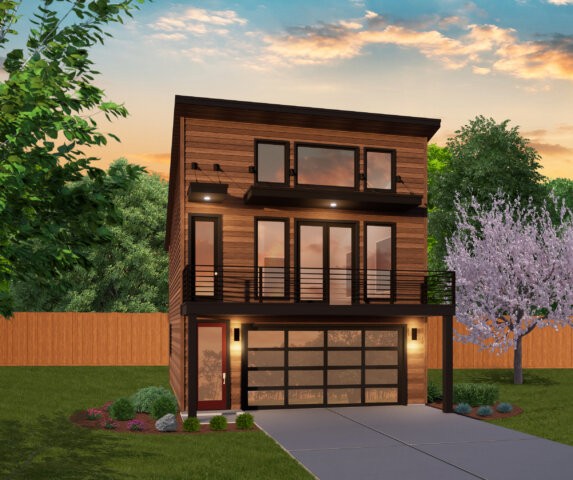 Discover a beautiful and enchanting Modern Detached Garage with Studio and a ton of flexibility. Affordably designed as an adjunct to our line of
Discover a beautiful and enchanting Modern Detached Garage with Studio and a ton of flexibility. Affordably designed as an adjunct to our line of 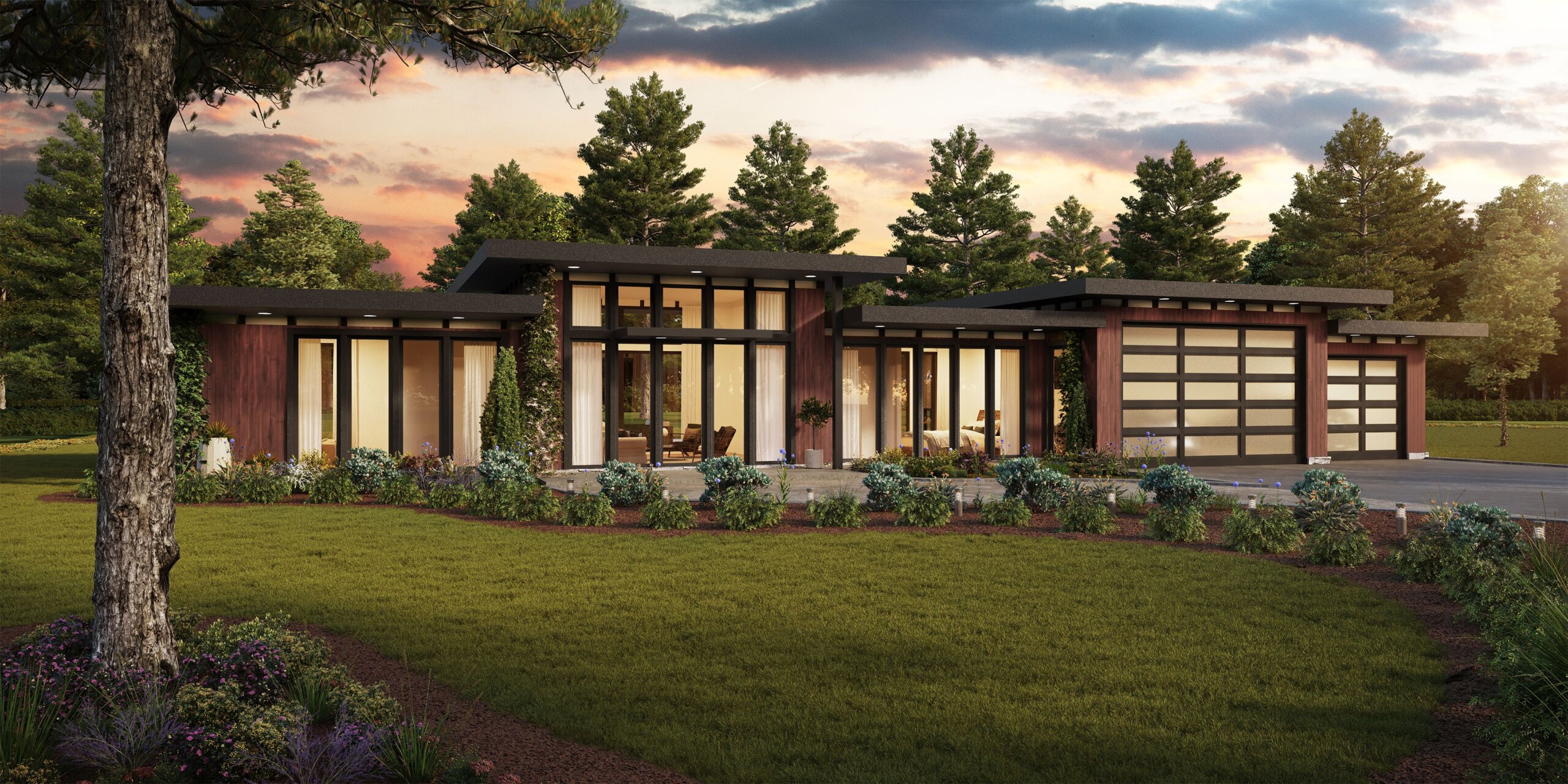

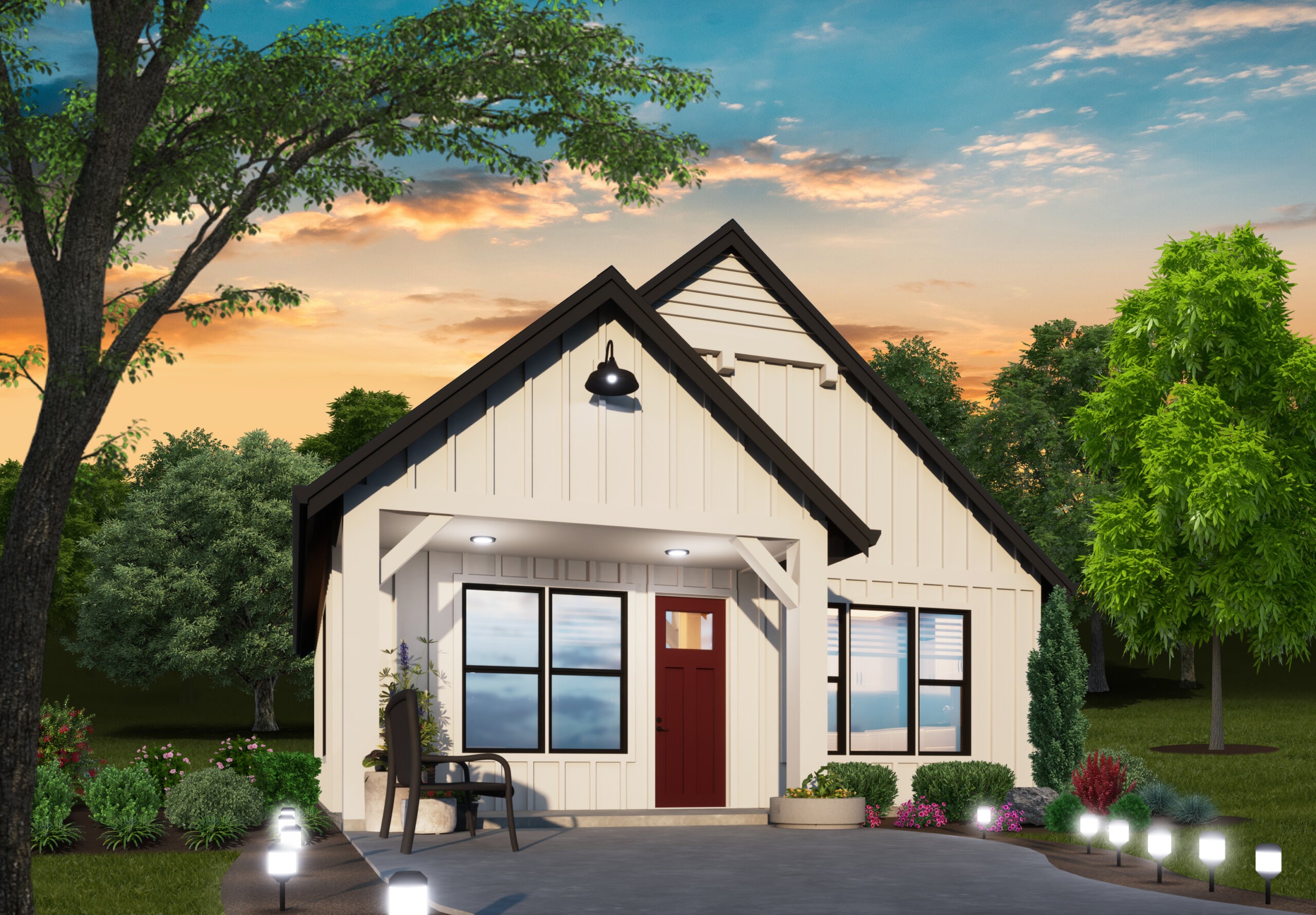
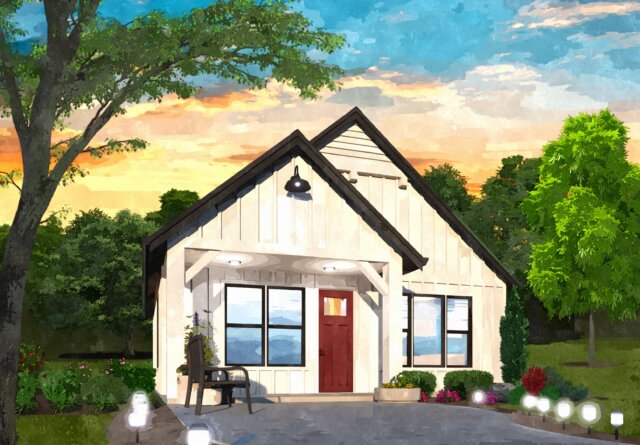 A cuter Farmhouse ADU Cottage with two bedrooms is not possible. This charmer has affordable construction and Two Full Bathrooms to go with the Two bedroom setup. This is perfect for a grandparent with a partner, or a caregiver. A kitchen with an eating bar that you can eat at is open to the Living Room with room for a dining table. Washer and dryer are stacked on the right side of the hallway. Bedroom One has a private bathroom and an abundant closet where the furnace and water heater will be. The secondary bedroom with large rear facing window also has an abundant closet and is right next to the hall bathroom.
A cuter Farmhouse ADU Cottage with two bedrooms is not possible. This charmer has affordable construction and Two Full Bathrooms to go with the Two bedroom setup. This is perfect for a grandparent with a partner, or a caregiver. A kitchen with an eating bar that you can eat at is open to the Living Room with room for a dining table. Washer and dryer are stacked on the right side of the hallway. Bedroom One has a private bathroom and an abundant closet where the furnace and water heater will be. The secondary bedroom with large rear facing window also has an abundant closet and is right next to the hall bathroom.