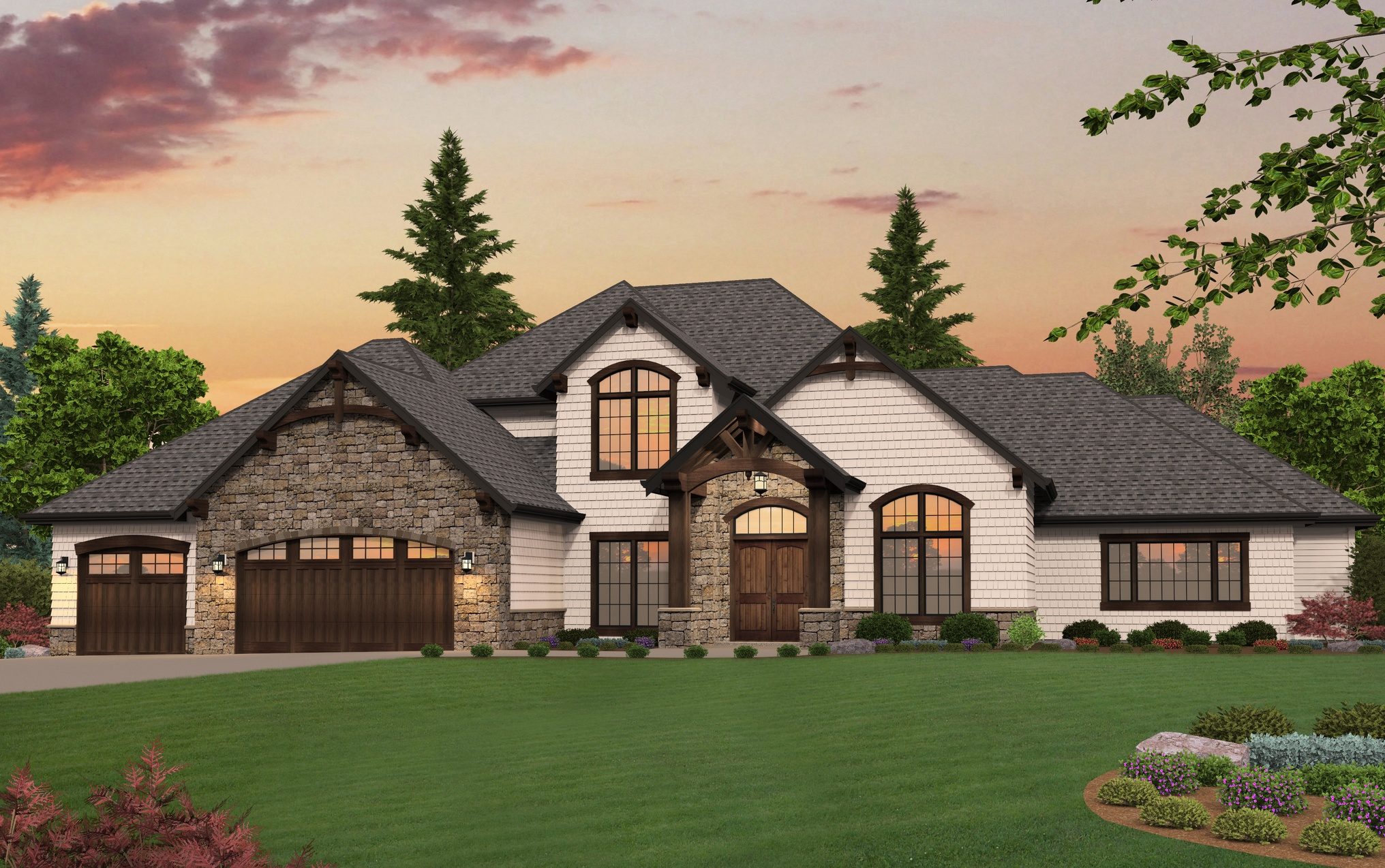Georgia – L-shaped Best Selling Farmhouse – MF-3700
MF-3700
Expansive Farmhouse Plan with Incredible Features
We’ve designed this farmhouse plan to be as captivating as possible. Tons of windows, subtle, elegant arches, and plenty of nods to the farmhouse style that we love so well. The floor plan reflects this same sense of grandeur and elegance inside the home.
The sweeping, covered patio warmly welcomes you into your home and sets the stage for what’s to come. Once inside the home, you’ll be greeted by a stunning vaulted foyer that is flanked on either side by an open dining room and a den. The den is accessed via sliding doors, and includes a small closet should you want to use this as another bedroom. Further into the home, you’ll see the spacious, open kitchen/great room space. This kitchen is sure to satisfy the most ambitious of home cooks. It includes a massive island, bountiful cabinet space, and a walk-in pantry.
The beautiful master suite awaits on the right side of the home. This master suite is absolutely delightful; inside, you’ll see both a walk-in closet in the bedroom AND through the bathroom. The one past the bathroom is massive and is sized perfectly to be split between two people. That’s not all for the main floor though. On the other side, you’ll see both the second and third bedrooms, one with an en suite bathroom and the other with a bathroom just down the hall. Further down the hall is the spacious utility room and just beyond, the three car garage.
The upper floor is all about rest and relaxation. Upon arriving at the upper floor landing, you’ll find the expansive media room straight ahead. This is the perfect space for an upstairs living room, a home theater, a game room, a creative space, or anything else you can imagine. Down the hall from the media room are two additional bedrooms, one with an en suite bathroom and one just next door. Rounding out this floor is a massive attic space accessible from the left side of the hall.
It’s our pleasure to support you in bringing your dream home to fruition. Begin your journey by exploring our website, where you’ll discover a rich variety of customizable house plans crafted to match your preferences. Don’t hesitate to communicate any specific design ideas you wish to see realized. With our combined efforts, the opportunities are boundless. Our website has more farmhouse plans for you to choose from.


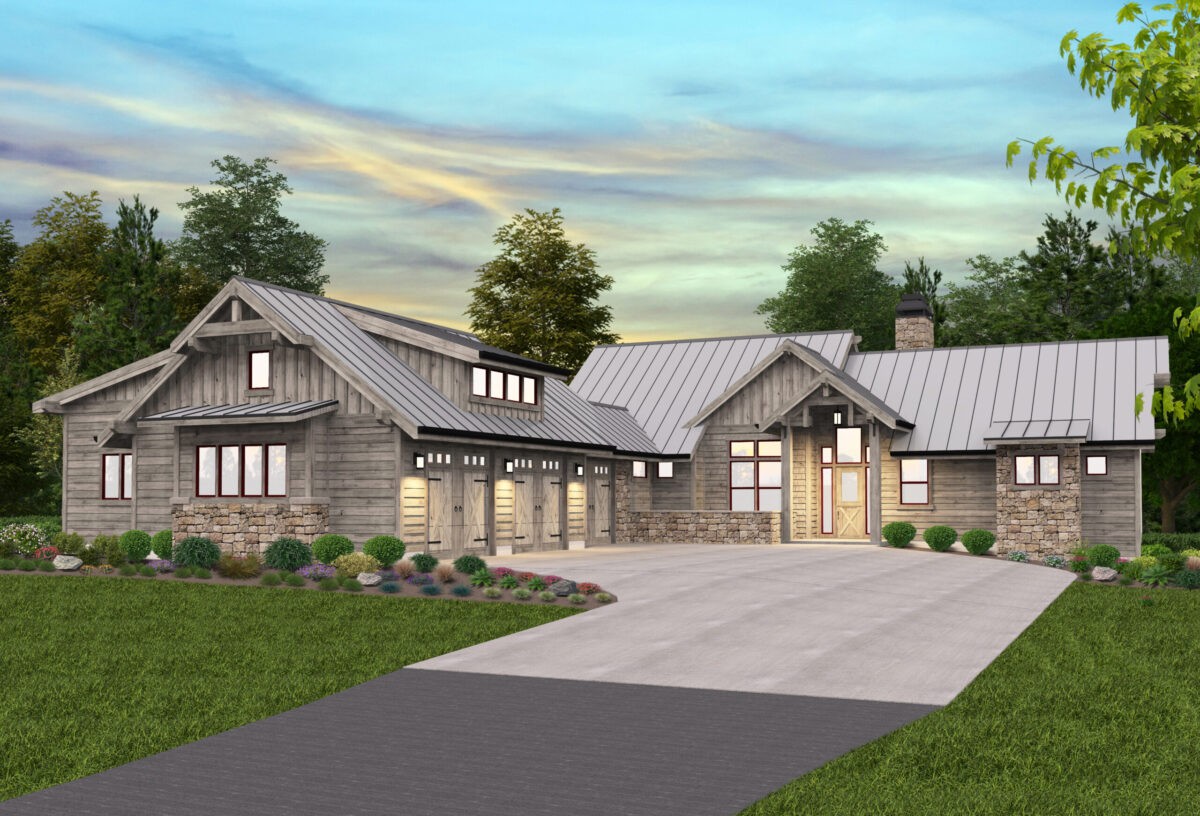
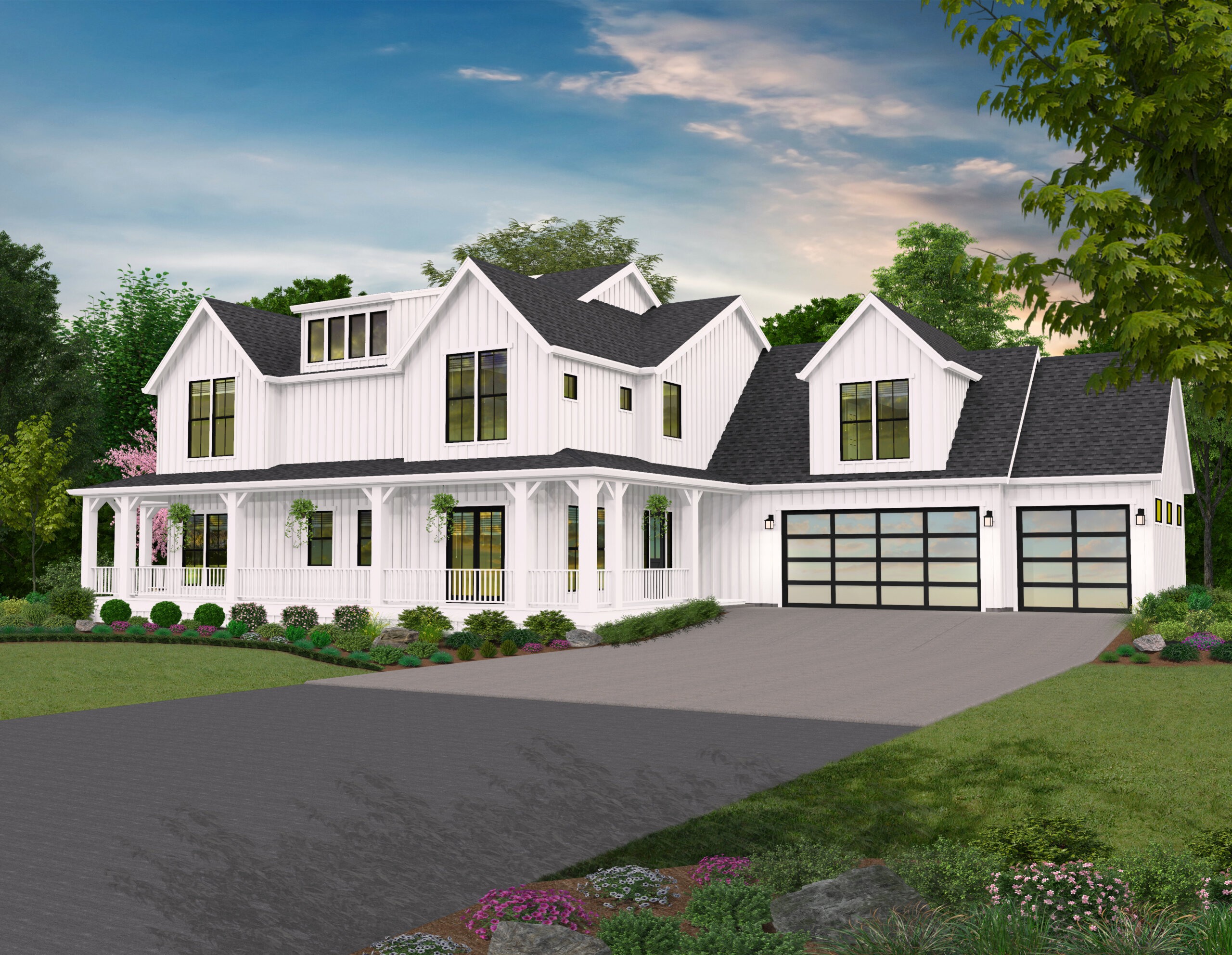
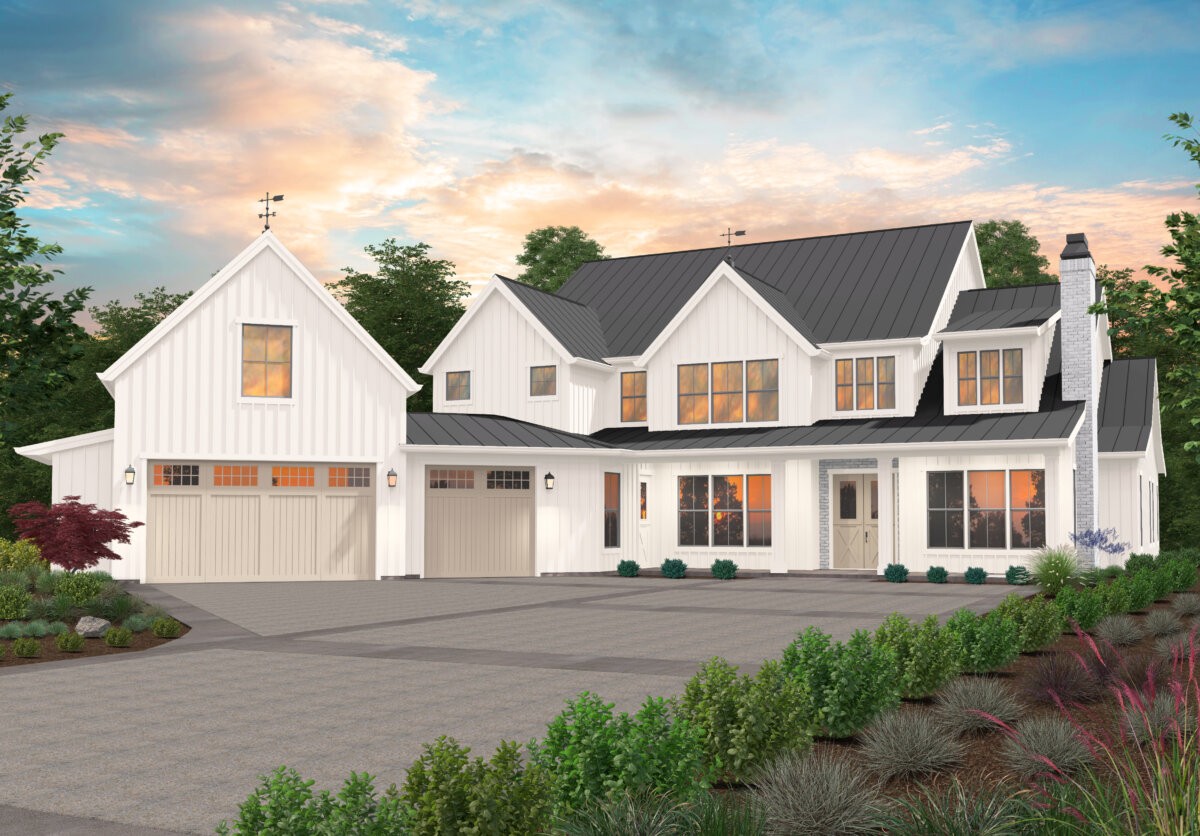
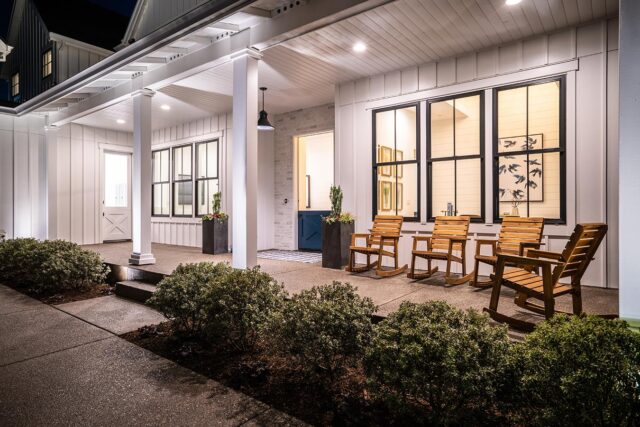 This four bedroom farmhouse is a sterling example of what can be achieved at the upper end of the square footage spectrum. Entering the home brings you into a lovely foyer with the formal dining room to the left and the vaulted study to the right. The study receives a ton of light via the front facing windows and also includes a fireplace. Further into the home, you’ll pass the staircase, the powder room, and master suite access until you arrive at the grand vaulted great room. With large view windows to the rear of the home, a ceiling open to the upper floor, a fireplace, and open access to the kitchen, this is the nucleus of the home.
This four bedroom farmhouse is a sterling example of what can be achieved at the upper end of the square footage spectrum. Entering the home brings you into a lovely foyer with the formal dining room to the left and the vaulted study to the right. The study receives a ton of light via the front facing windows and also includes a fireplace. Further into the home, you’ll pass the staircase, the powder room, and master suite access until you arrive at the grand vaulted great room. With large view windows to the rear of the home, a ceiling open to the upper floor, a fireplace, and open access to the kitchen, this is the nucleus of the home.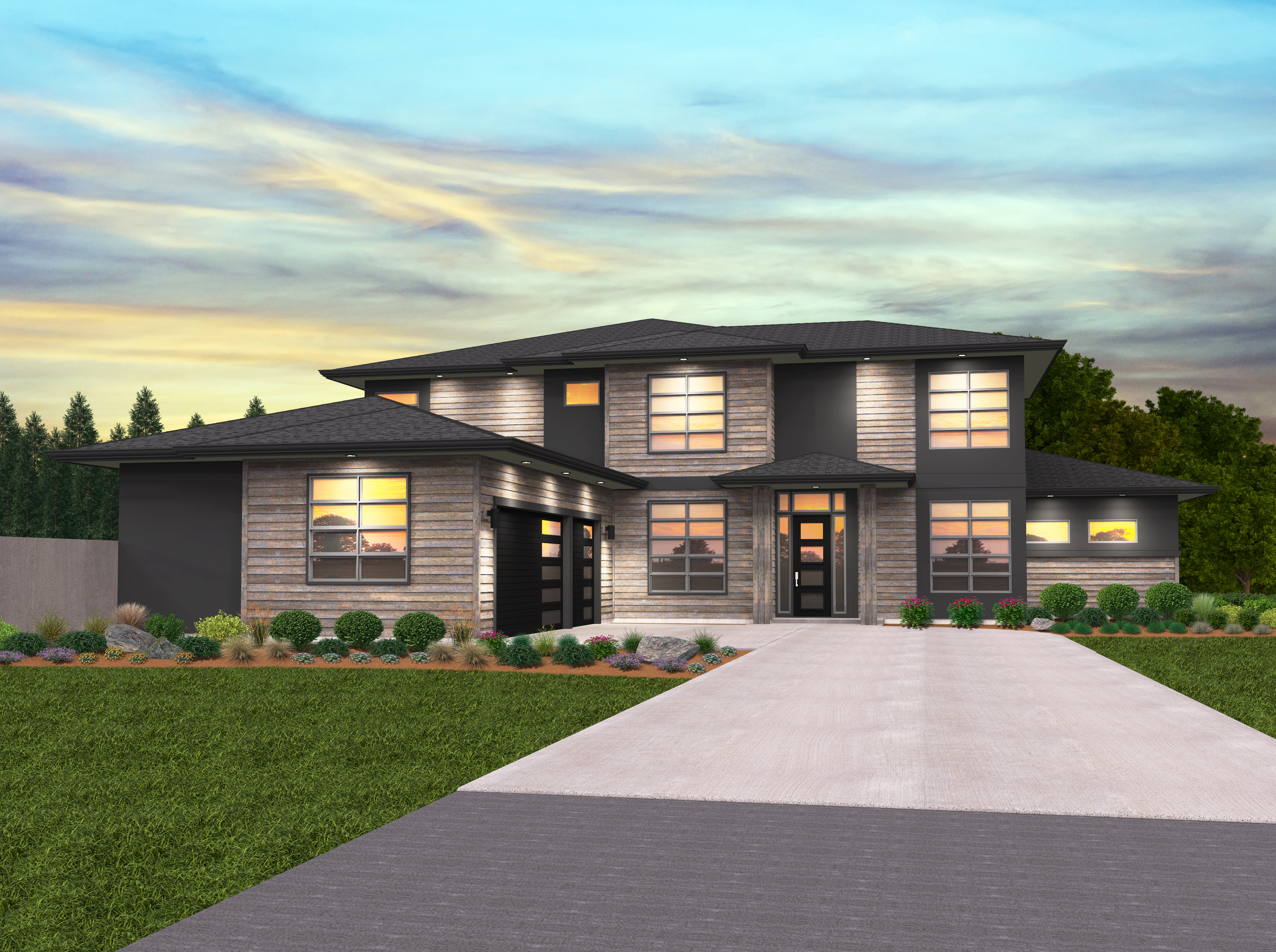

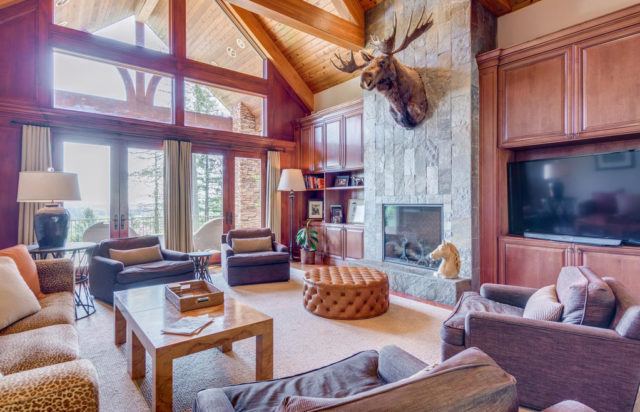 This is quite possibly the ultimate lodge home. Coming in at over 7000 square feet, this is a stunning mansion fit for the top of a mountain or any lot with 360 degree views. The grand driveway delivers you to either the vaulted porte cochere or the massive six car garage.
This is quite possibly the ultimate lodge home. Coming in at over 7000 square feet, this is a stunning mansion fit for the top of a mountain or any lot with 360 degree views. The grand driveway delivers you to either the vaulted porte cochere or the massive six car garage.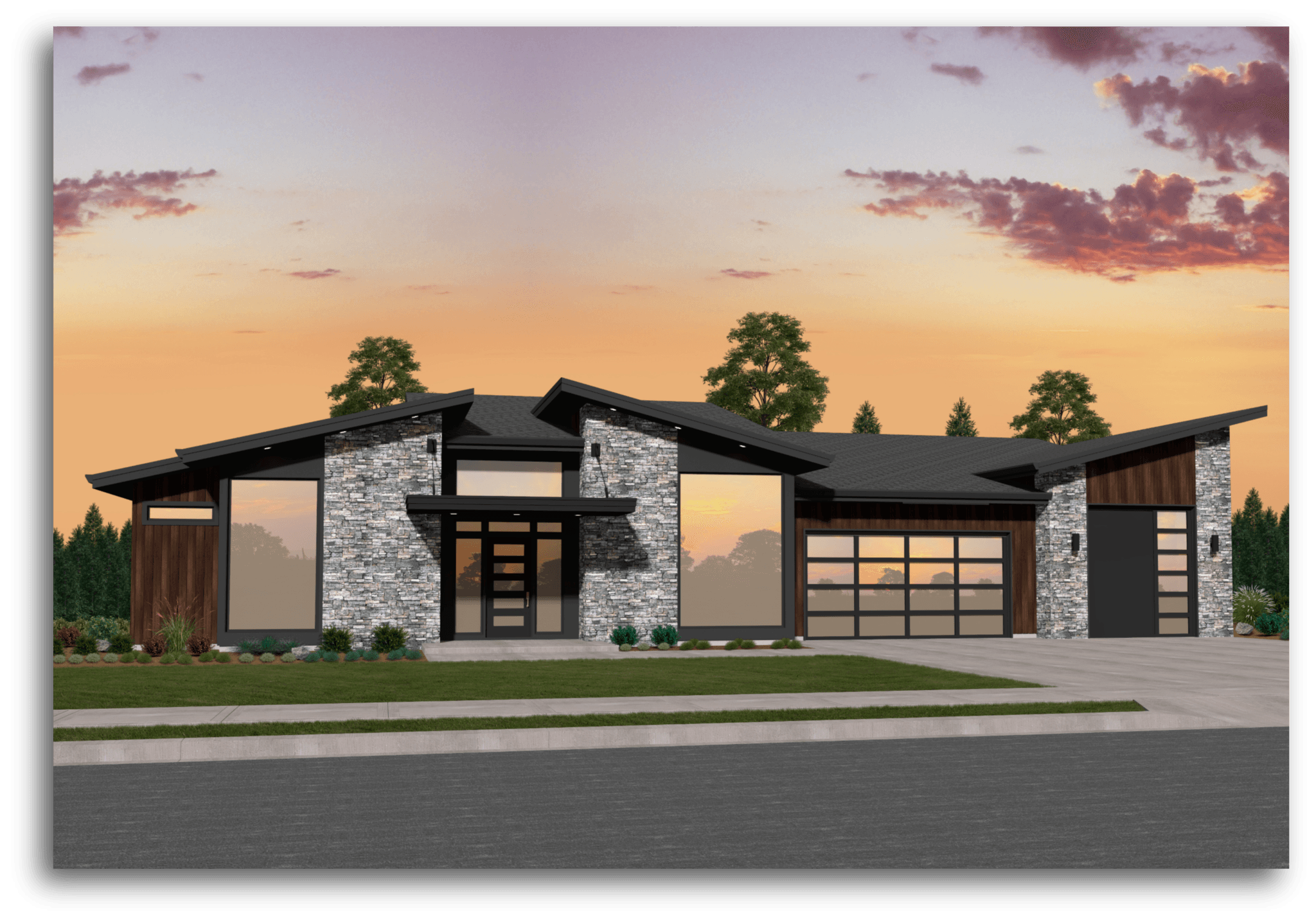
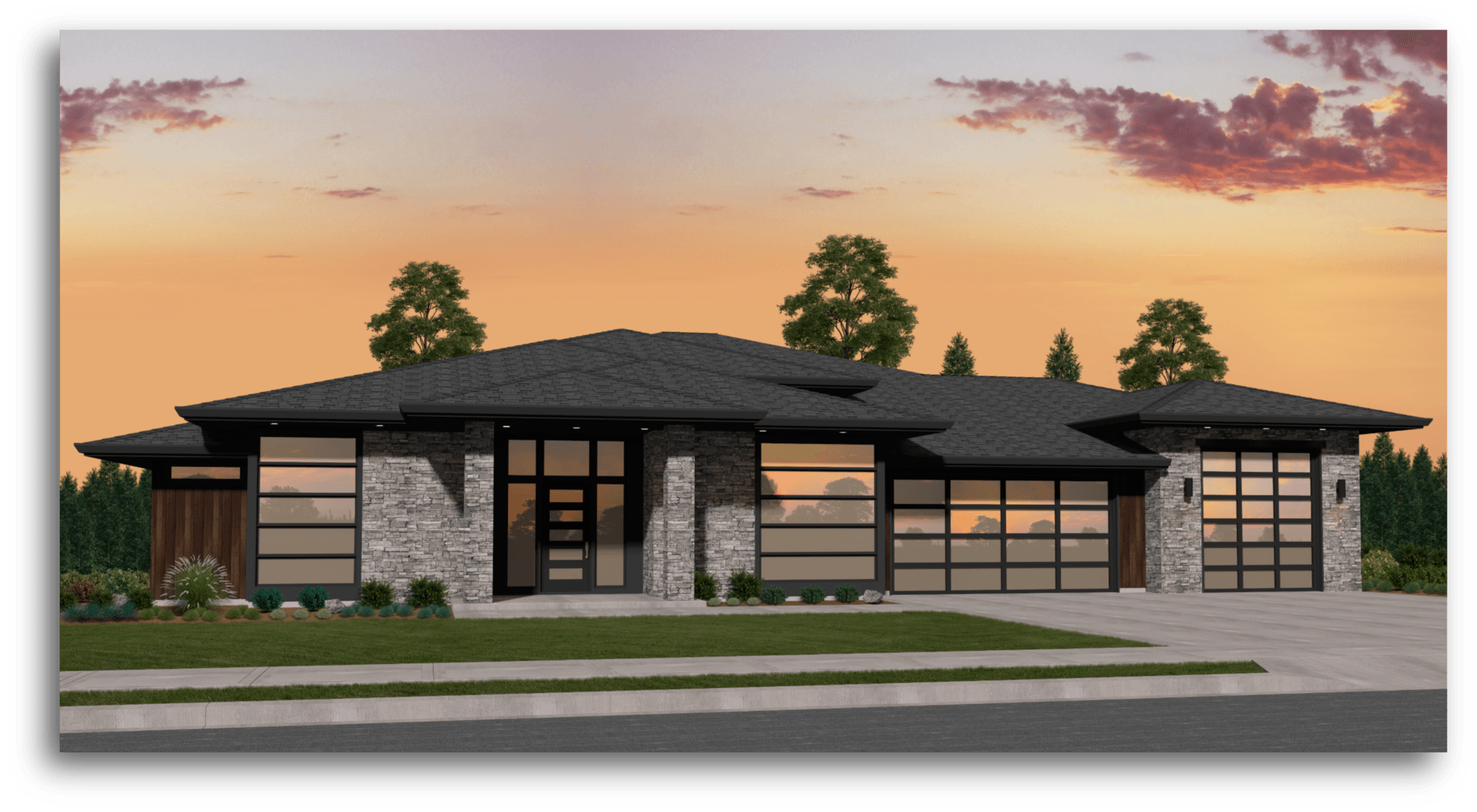
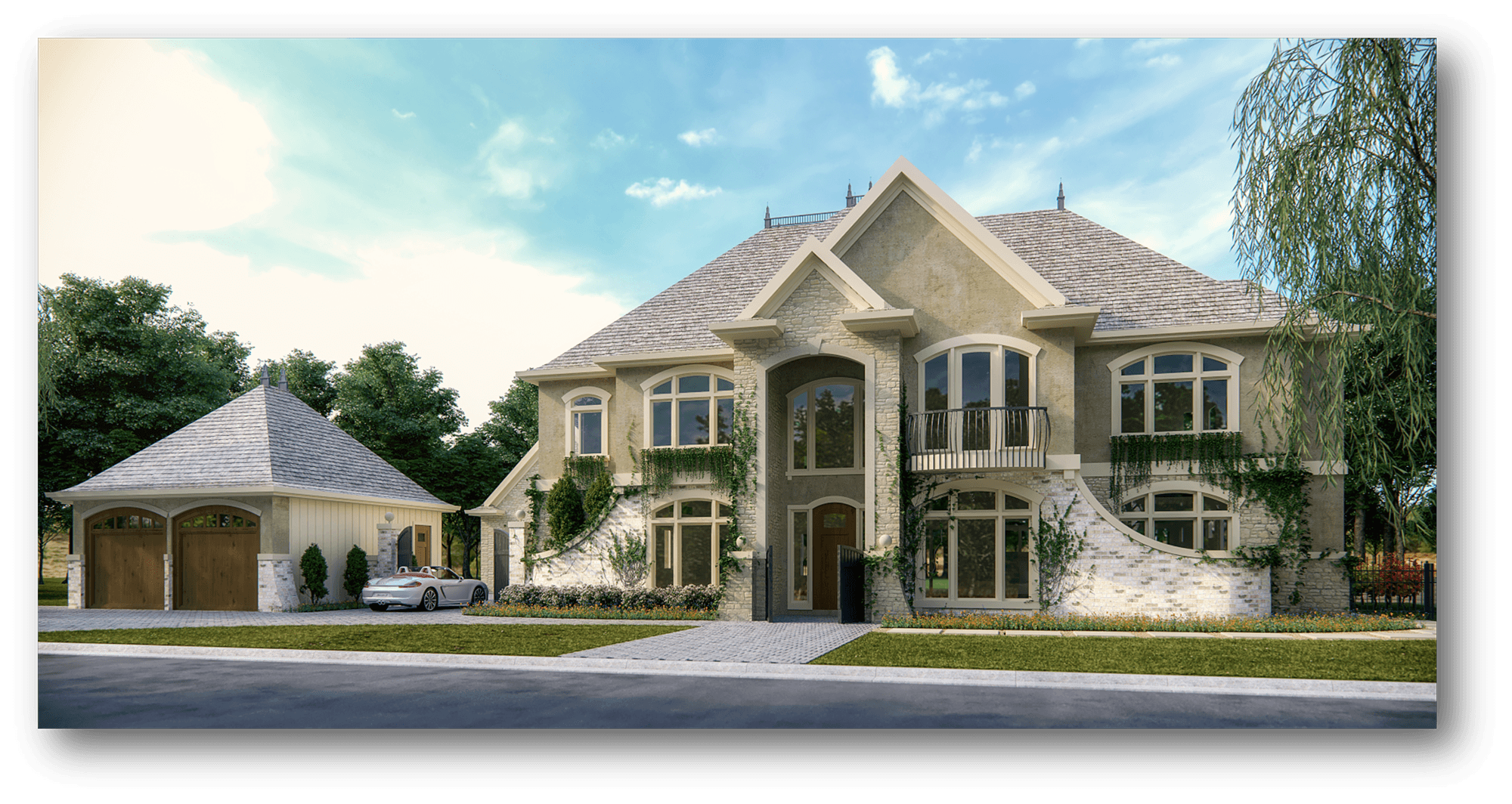
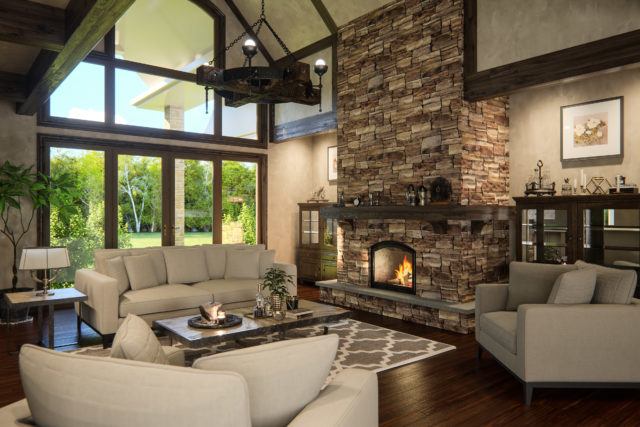 A Stunning Custom French Country House Plan with All Kinds of Surprises
A Stunning Custom French Country House Plan with All Kinds of Surprises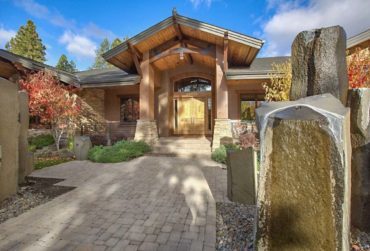
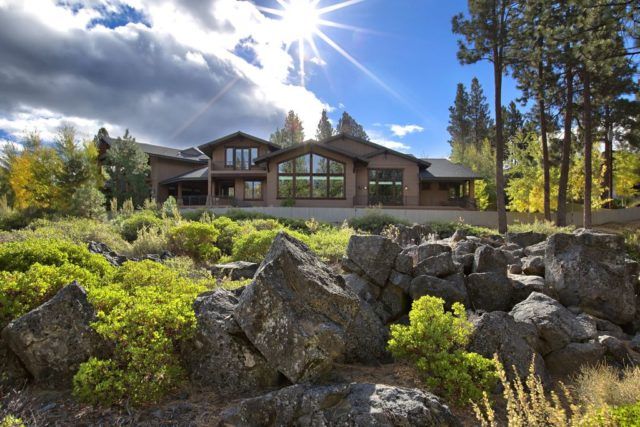 This captivating Modern
This captivating Modern