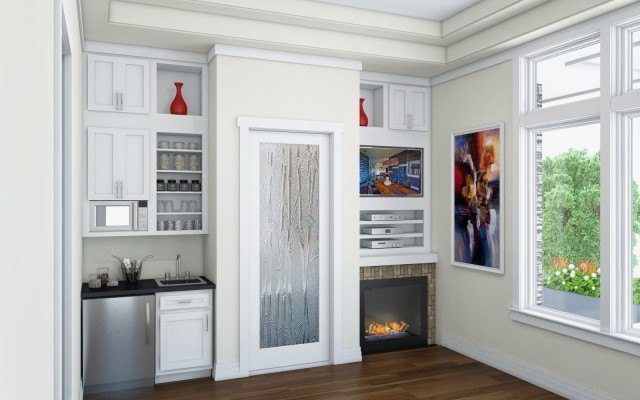La-Grande 2 – Two Story Modern Main Floor Suite Farmhouse – M-2328-WC-1
M-2328-WC-1
Two Story Modern Farmhouse with Room to Spread Out
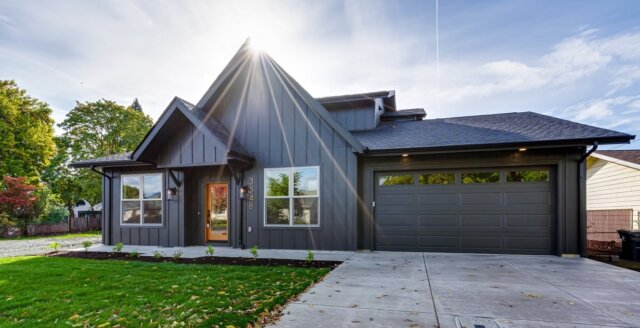
Mark Stewart Home Design is on the leading edge of the recent surge in Modern Farmhouse House Plans, and this two story with master on the main floor is part of a brand new collection of these designs. The Modern Farmhouse style is marked by rustic materials, comfortable and functional floor plans, and traditional exteriors and roof lines. You have discovered a rustic, master on the main floor, cost effective and charming House Plan. Gather in style with a spacious open concept kitchen, dining, and great room which featured a cozy fireplace and access to the beautiful outdoor covered patio. To the left of the Great Room lies the luxurious Master Suite where you will find side by side sinks, a large walk in closet and a private toilet, making this the ultimate retreat. Upstairs are three additional bedrooms, and the final full sized bathroom, which also includes side by side sinks.
Builders Favorite with Master on the Main
In addition to the comfortable kick back Great room on the main floor is a most popular master suite layout. Discover much larger upstairs bedroom then you would expect for a home of this size. We took great care to design the structure itself to be energy efficient, cost effective and built to last. This captivating house plan envelopes luxury and comfort in just over 2300 Sq. Ft. and is the perfect place to call home. This House Plan has the distinction of being an all-time Builders Favorite Home Design
Collaboration is at the heart of our business and we are more than eager to work with customers to craft the design that aligns with their preferences and needs. We invite you to peruse our diverse collection of house plans. If personalizing a design resonates with you, don’t hesitate to reach out to us. Together, we can make a spectacular home and a comfortable living space.
Video Walk-through of a beautiful example of this American Rustic Farmhouse.

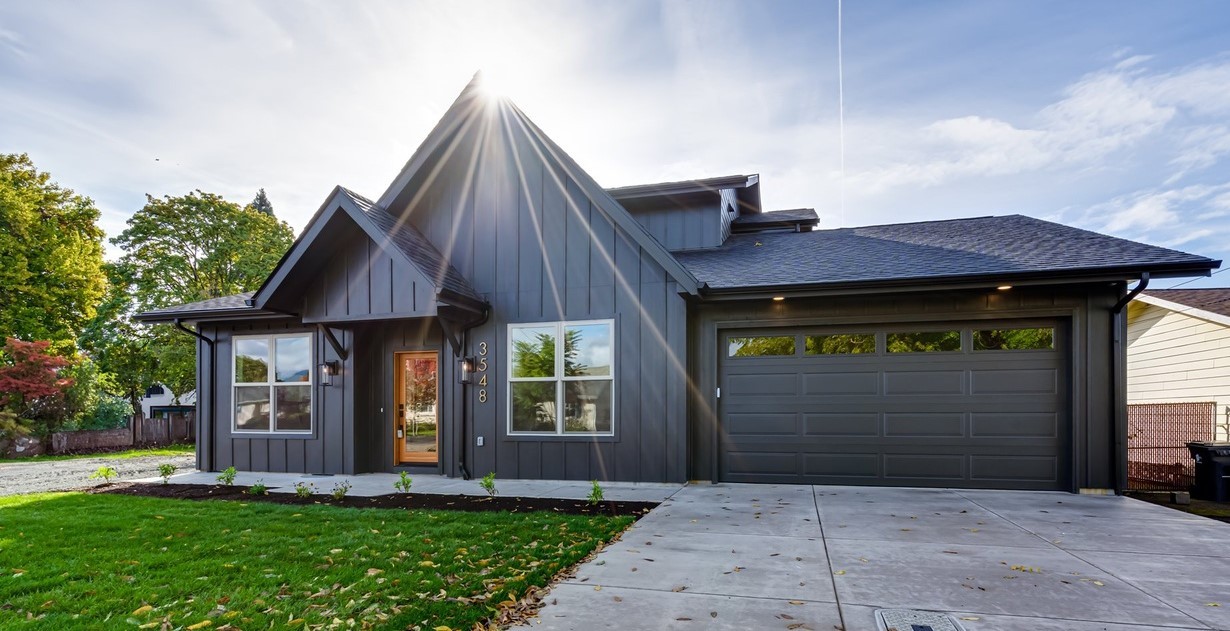
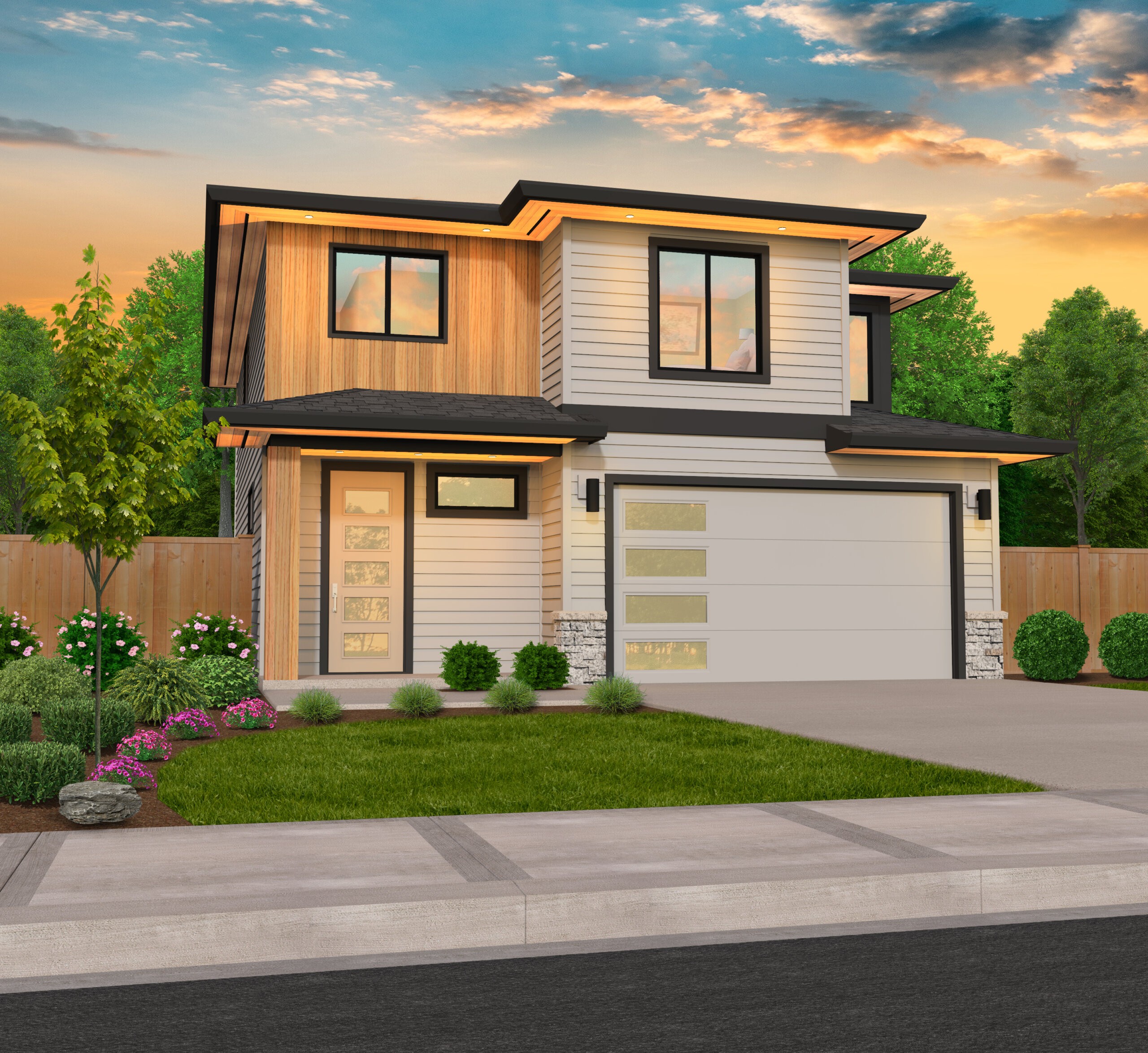
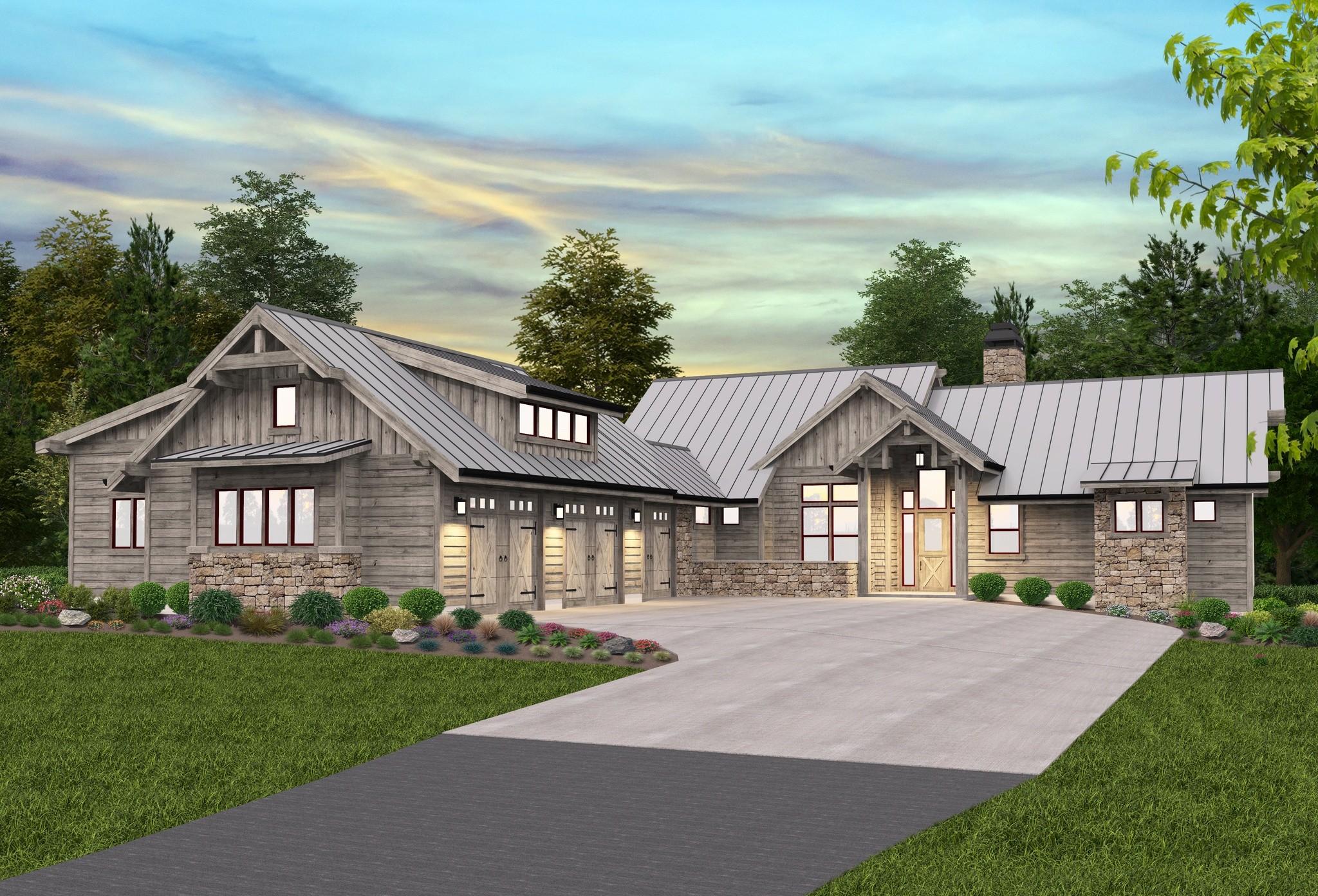
 One look at this majestic Lodge Home Plan and you’ll be able to feel how special it is. The grand driveway leading to the palatial entryway announces the exciting floor plan to come.
One look at this majestic Lodge Home Plan and you’ll be able to feel how special it is. The grand driveway leading to the palatial entryway announces the exciting floor plan to come.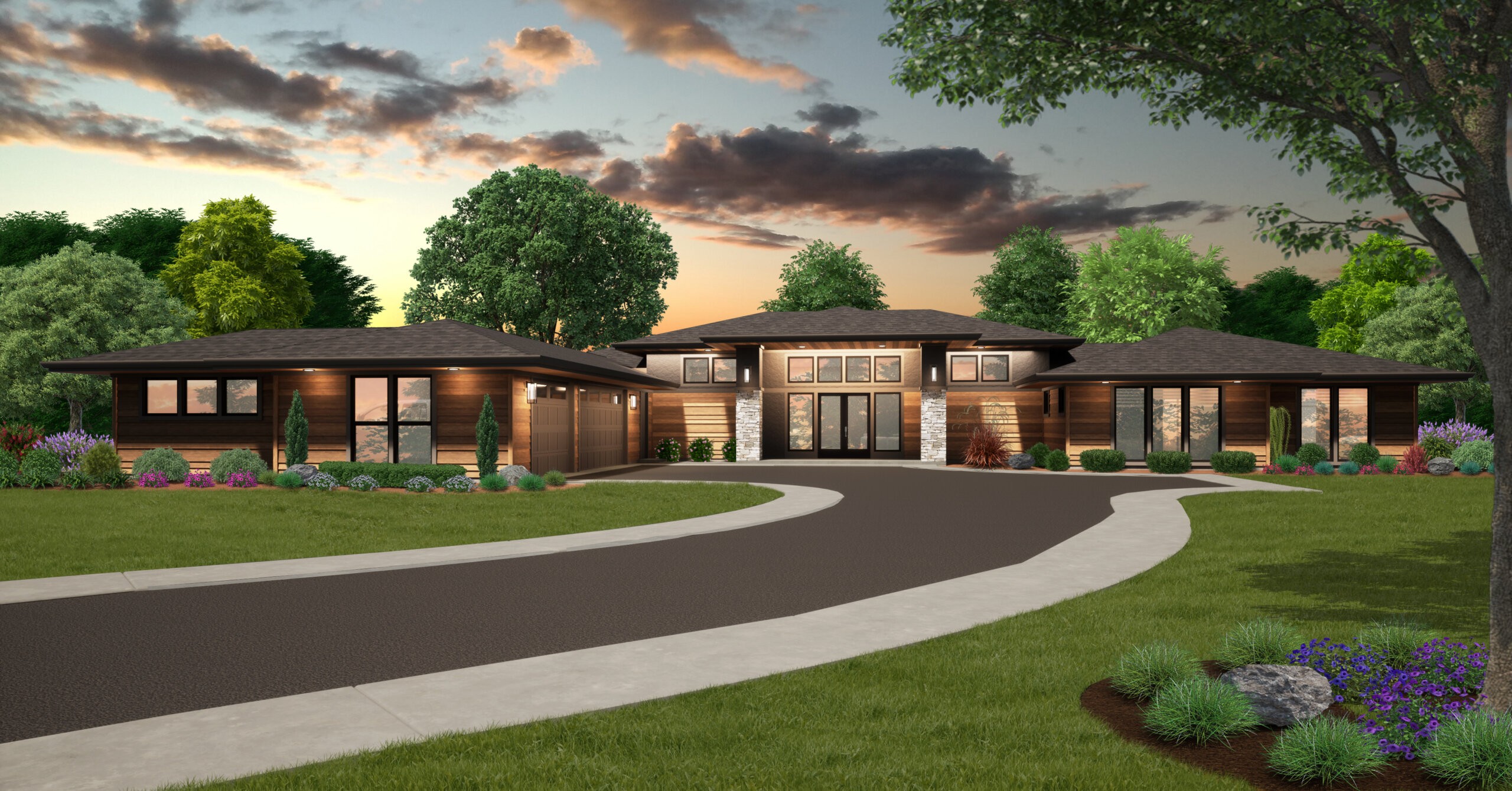

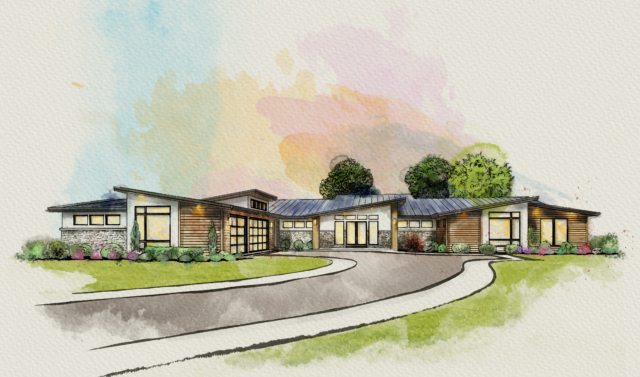 Words don’t do justice to the livability and beauty of this one story luxury modern house plan. The shed roof architecture is striking and will leave you in awe. You’ll arrive at the entry and immediately be swept away to the expansive and open kitchen/dining/living room. In the kitchen you’ll find the large island and a triple-size walk-in pantry. We have maximized the livability of this floor plan and have tried not to waste an inch of space.
Words don’t do justice to the livability and beauty of this one story luxury modern house plan. The shed roof architecture is striking and will leave you in awe. You’ll arrive at the entry and immediately be swept away to the expansive and open kitchen/dining/living room. In the kitchen you’ll find the large island and a triple-size walk-in pantry. We have maximized the livability of this floor plan and have tried not to waste an inch of space.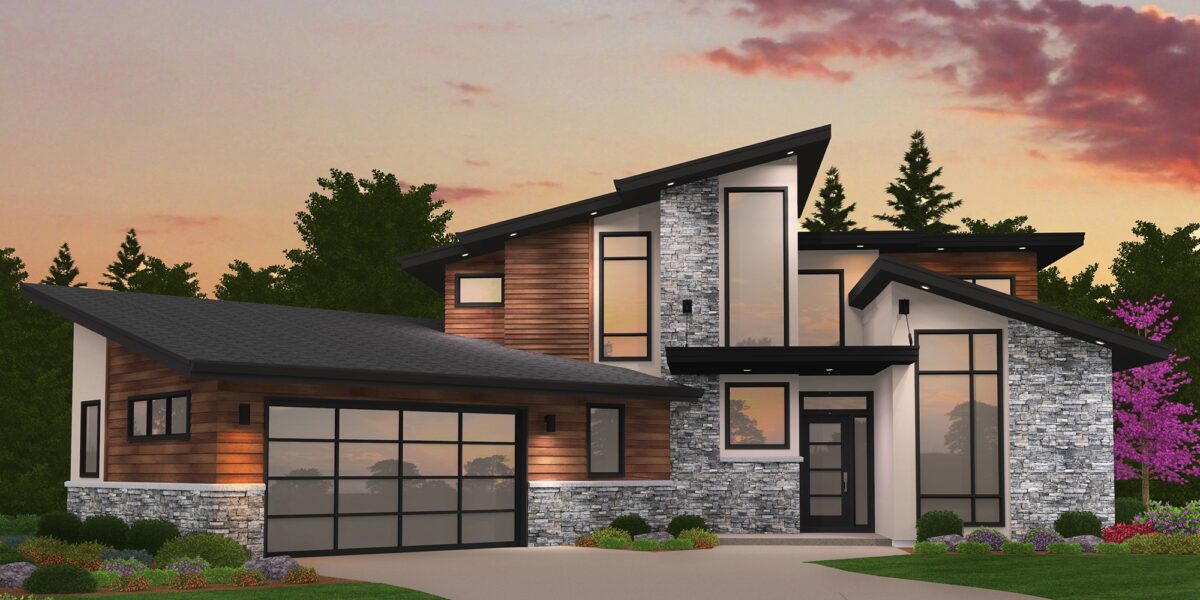
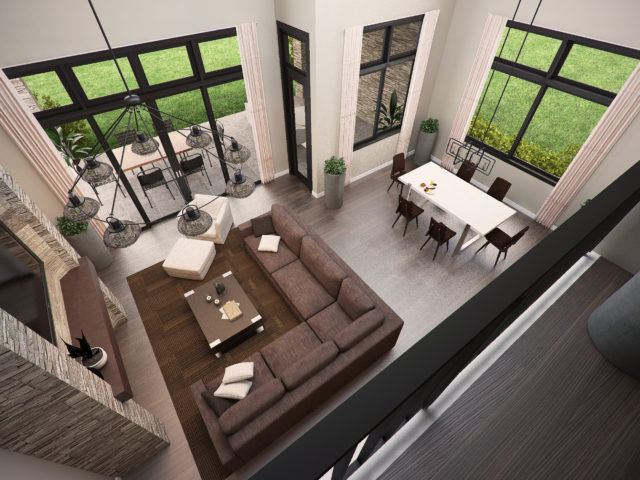
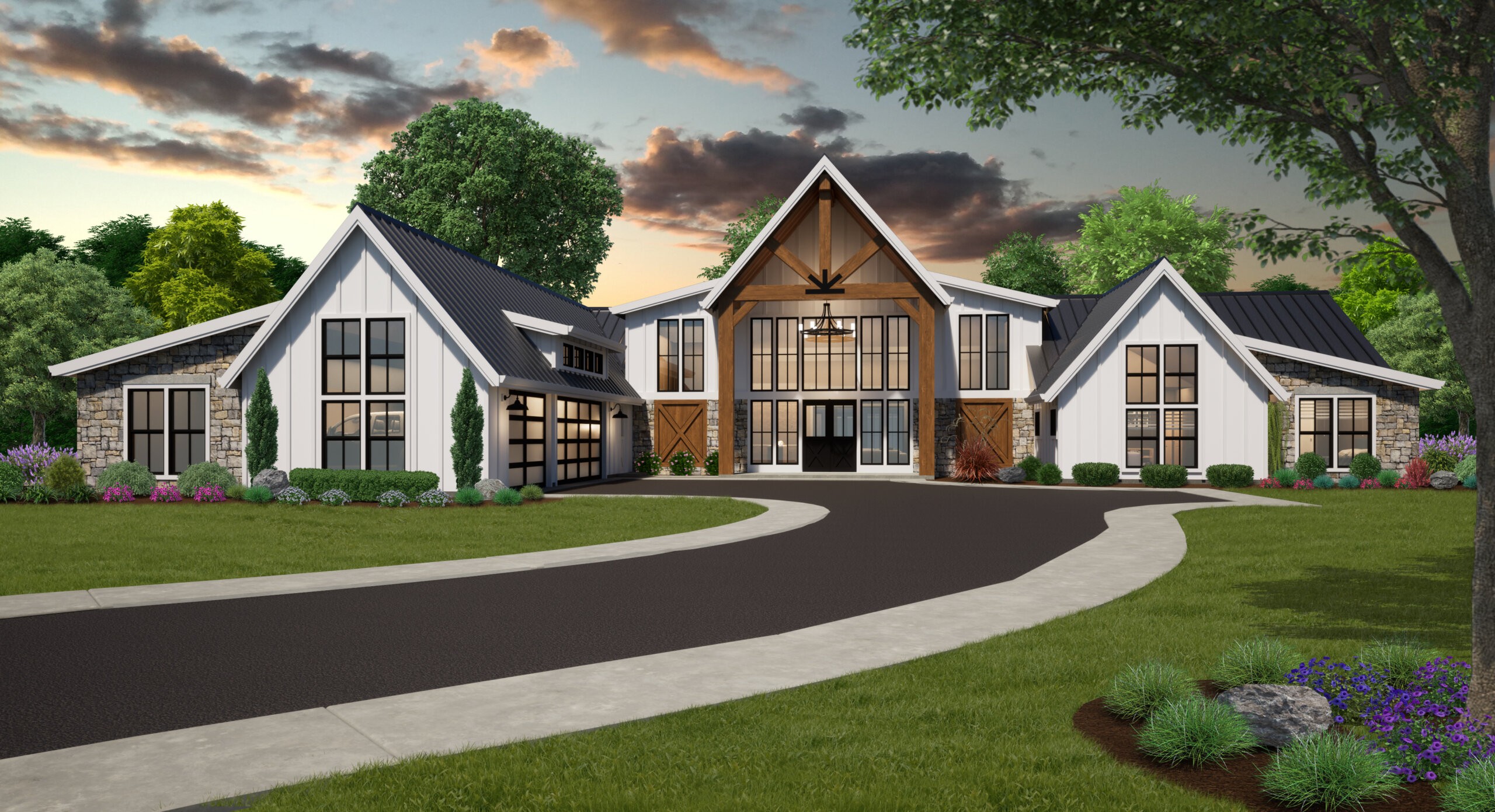
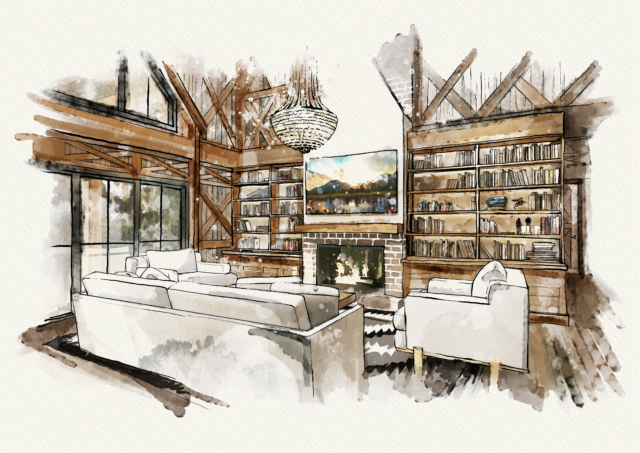 Finding the sweet spot for a one story home can be difficult, but we think this one story rustic family house plan has all the necessary goodies and a little extra!
Finding the sweet spot for a one story home can be difficult, but we think this one story rustic family house plan has all the necessary goodies and a little extra!

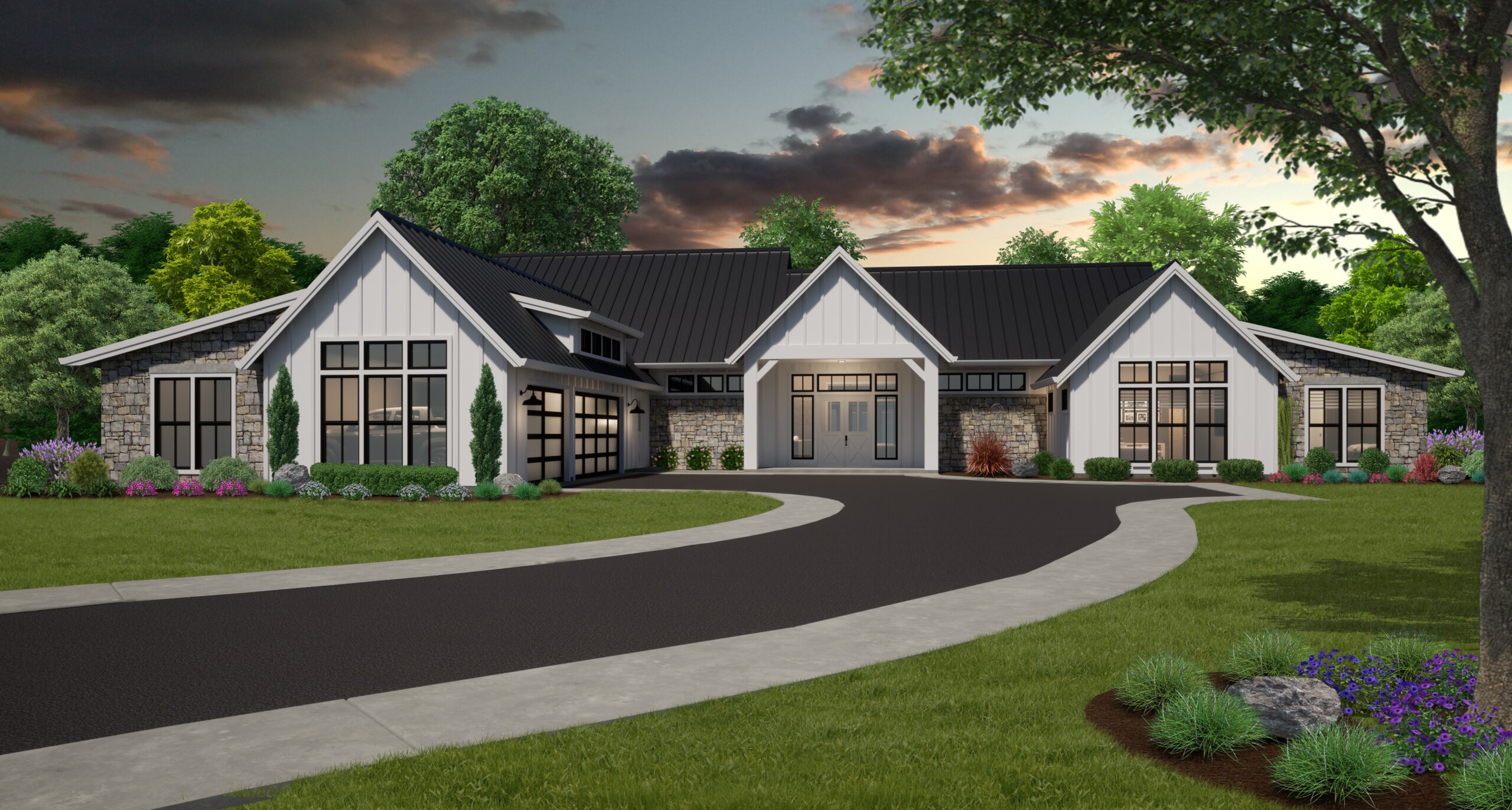
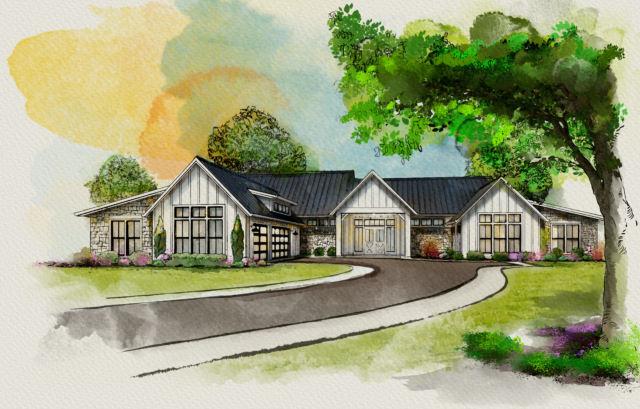 We tried hard to create a home that welcomes you in and brings about a sense of calm, and we think we’ve done that with this rustic family house plan. The exterior screams classy barn chic, and that soothing, country atmosphere echos throughout the interior as well.
We tried hard to create a home that welcomes you in and brings about a sense of calm, and we think we’ve done that with this rustic family house plan. The exterior screams classy barn chic, and that soothing, country atmosphere echos throughout the interior as well.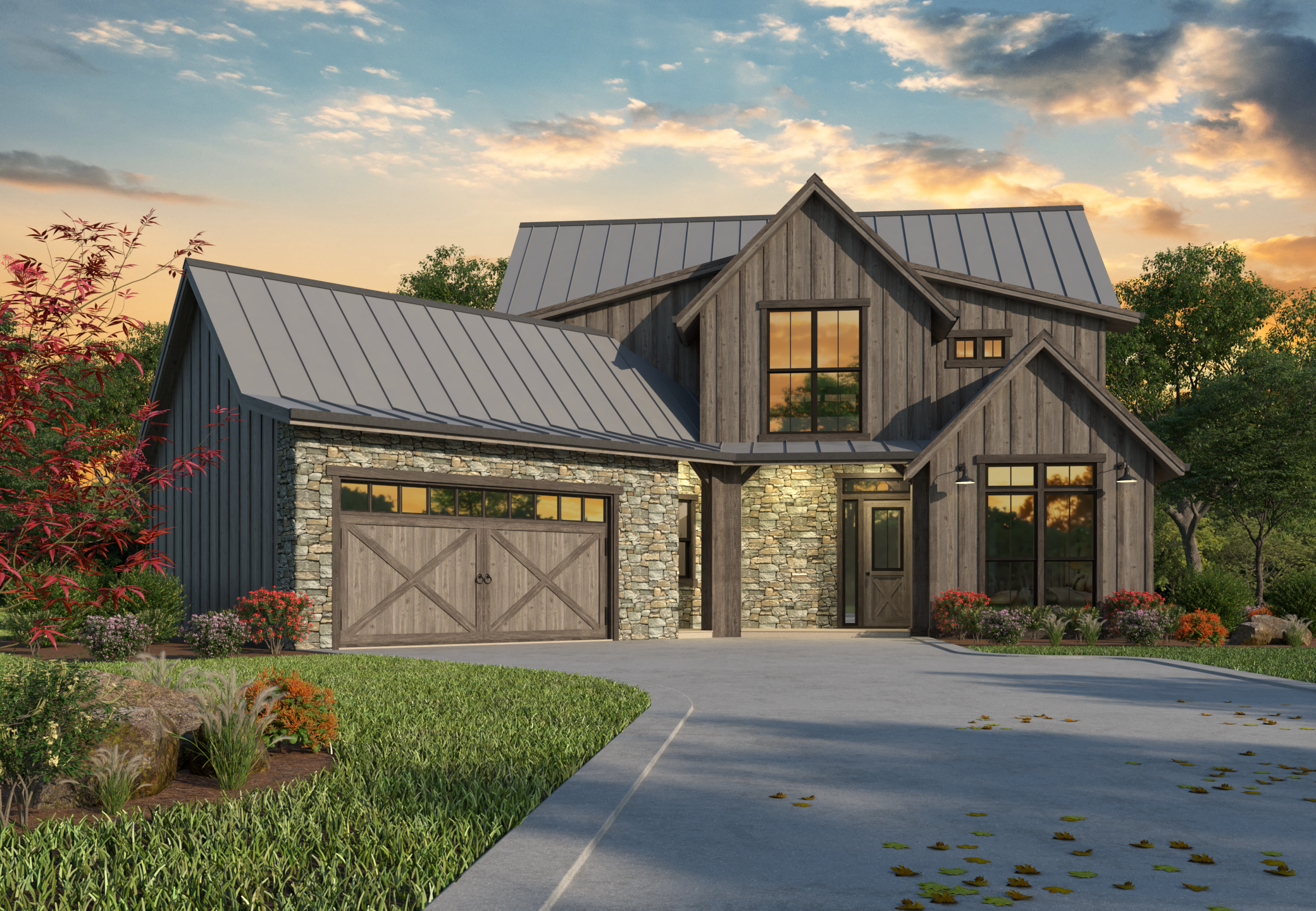
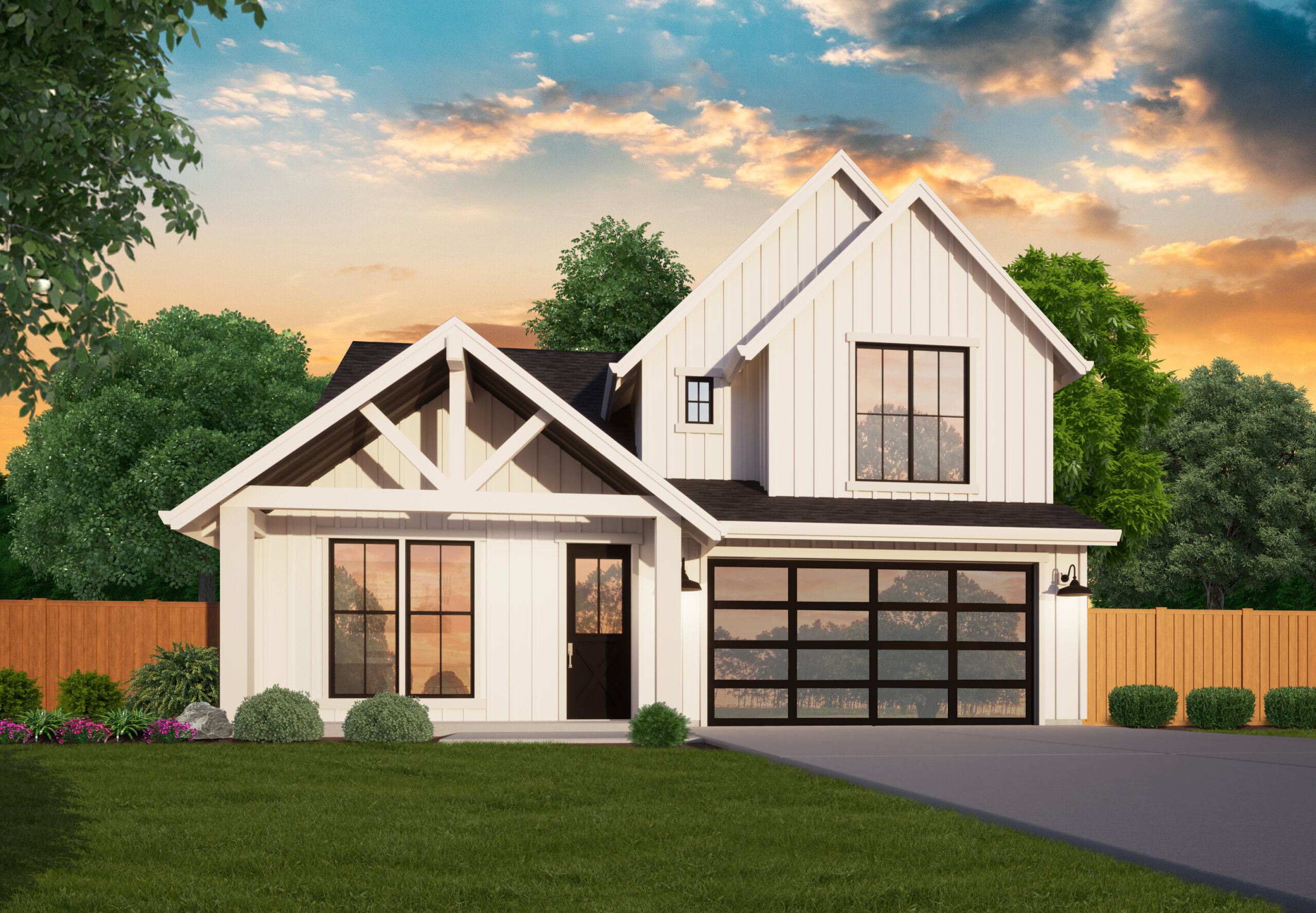
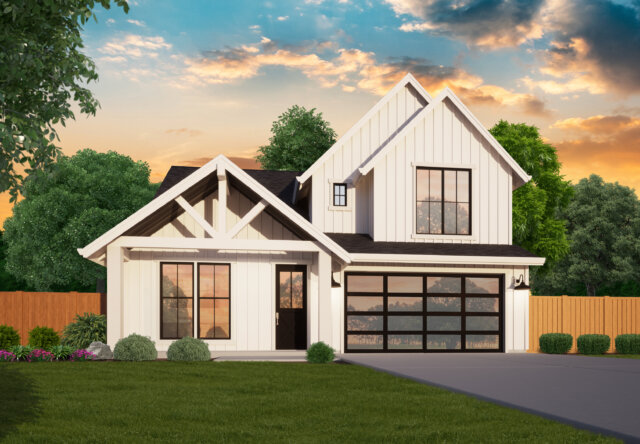 This is the Multi-Generational House Plan you have been waiting for. At only 38 feet wide this exciting design fits most any building site and is a wonderful addition to the neighborhood. Covered porches front and rear lead to and from this exciting and affordable house plan. Enter this exciting home through the front porch, and note the Flex room on the left side. An open island kitchen leads to the Dining and Living Room sharing the view to the rear of this
This is the Multi-Generational House Plan you have been waiting for. At only 38 feet wide this exciting design fits most any building site and is a wonderful addition to the neighborhood. Covered porches front and rear lead to and from this exciting and affordable house plan. Enter this exciting home through the front porch, and note the Flex room on the left side. An open island kitchen leads to the Dining and Living Room sharing the view to the rear of this 
