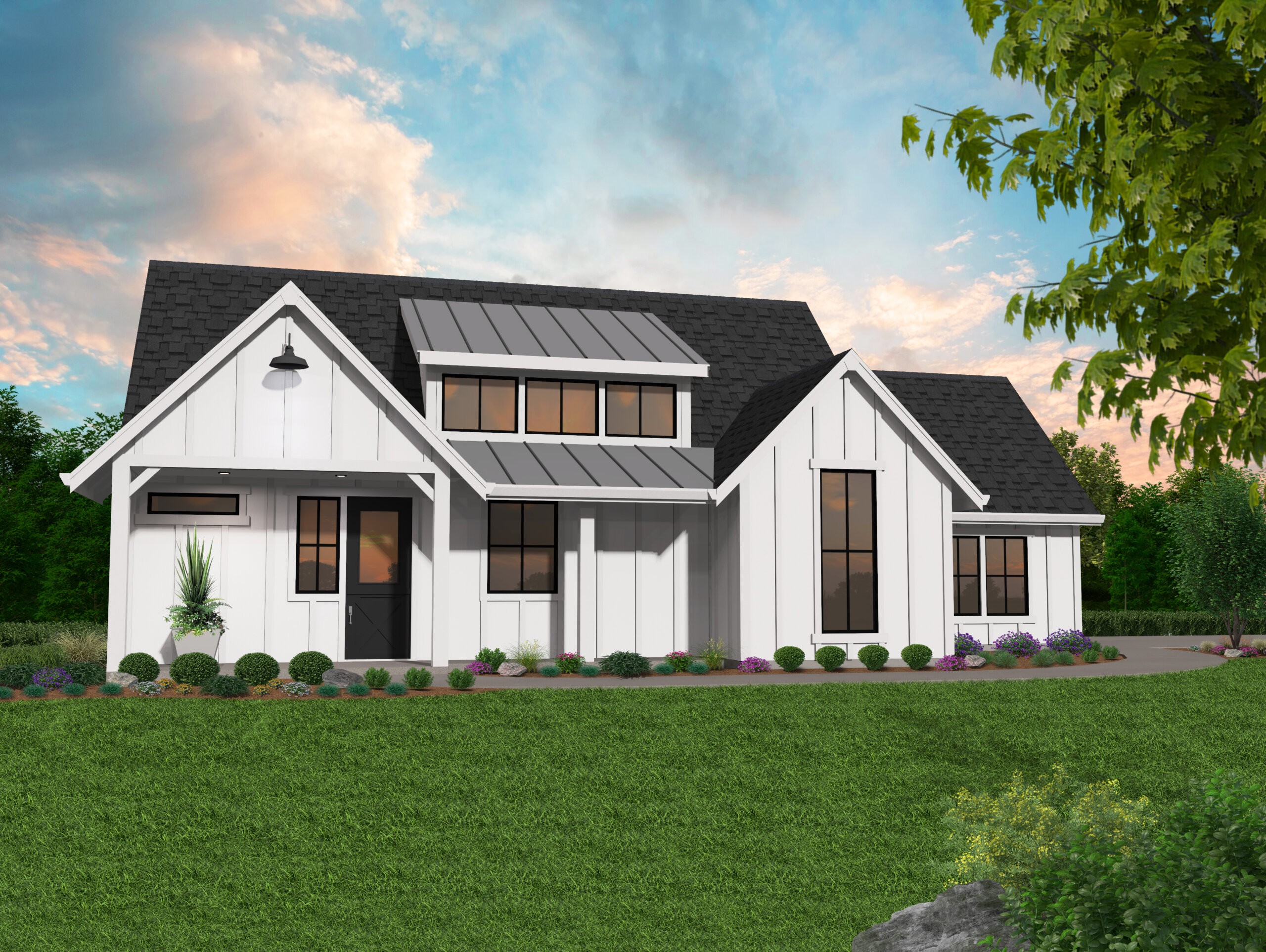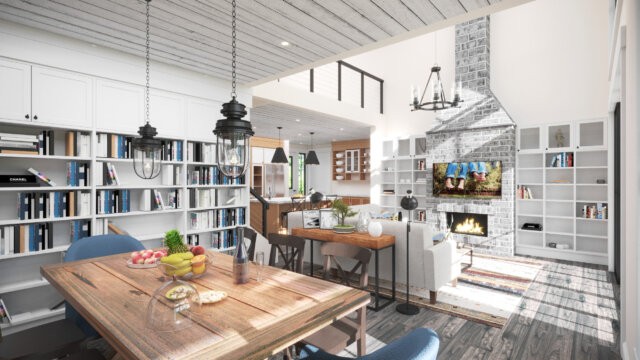Silver – Sloping Lot Modern House Plan – MM-2618
MM-2618
Sloping Lot House Plan
If you’ve ever built a home on a downhill lot, you’ll know that that can be limiting when it comes to design options. We know this too, and work to bring you a diverse and stunning group of sloping lot house plans to make sure you’re not limited just because your lot is on a hill! Silver is our latest effort in this series of sloped designs and we think you’ll be thrilled with the results.
A modern exterior sets the stage for an ultra comfortable floor plan, starting with the 2 car garage and a brief foyer. Once inside, you’ll find yourself in the L-shaped kitchen that transitions to the great room via a flexible island. Features of the great room include massive view windows that will help you take full visual advantage of the geography around your home as well as bring in large amounts of natural light. The two way fireplace in the great room is shared with the upper deck. The final feature of the main floor is the primary bedroom suite, which includes its own private covered porch, tons of view windows, and a fully featured en suite bathroom and walk in closet.
Downstairs is a totally different ball game. An over 400 square foot rec room sets the tone for this floor, in addition to another fire place, second patio, hot tub pad, and enough space to entertain just about anyone. Not only do you get the rec room, but you’ll also get a private office, second bedroom, full bathroom, and a bonus golf (or anything else) storage closet.


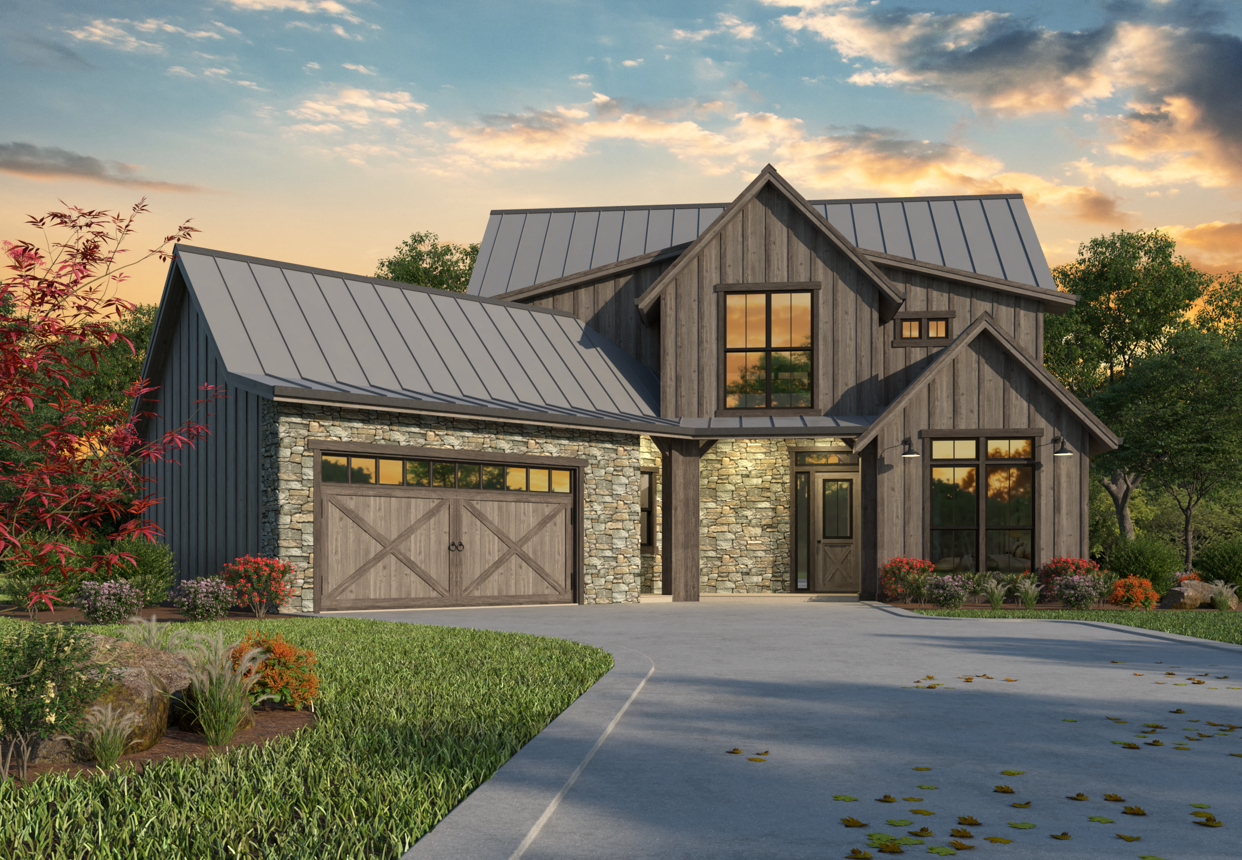
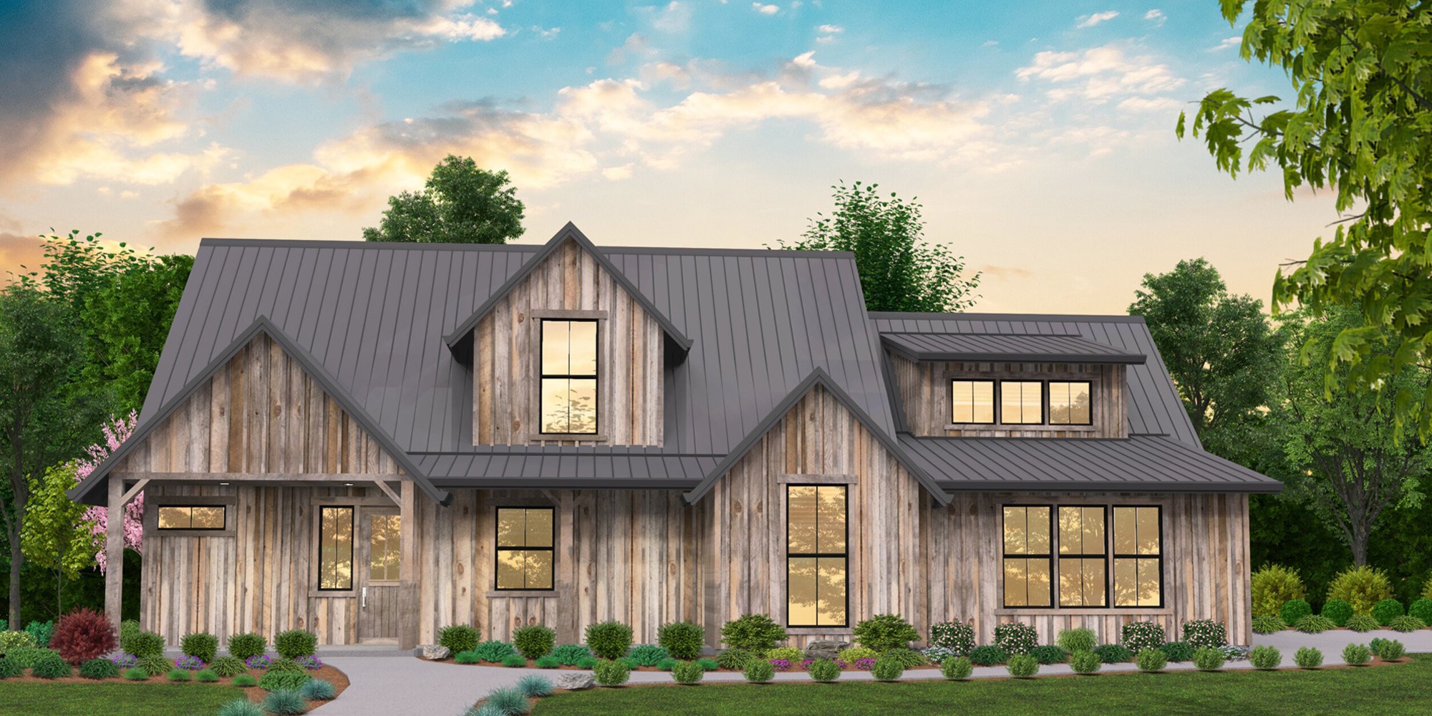
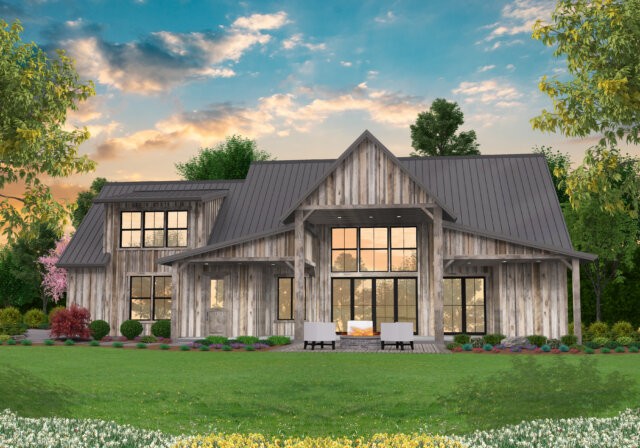
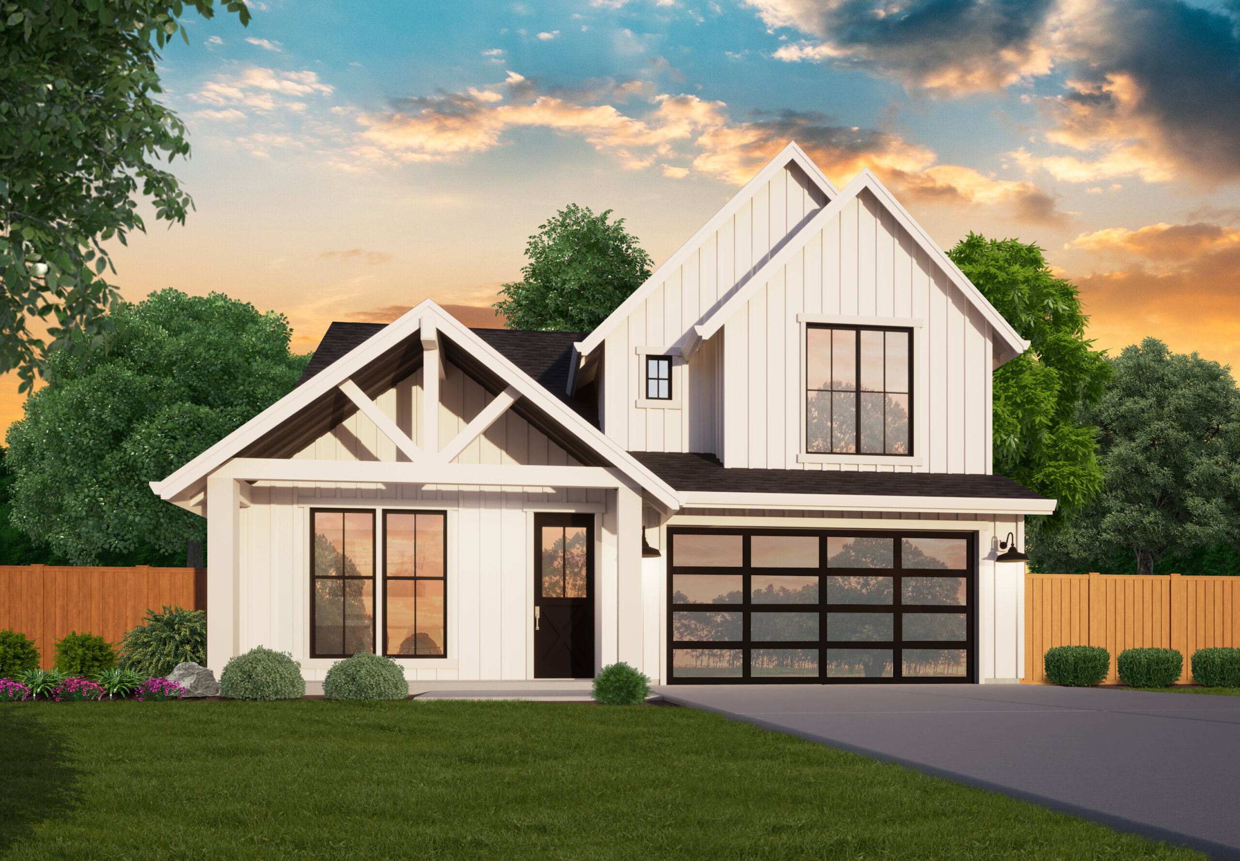
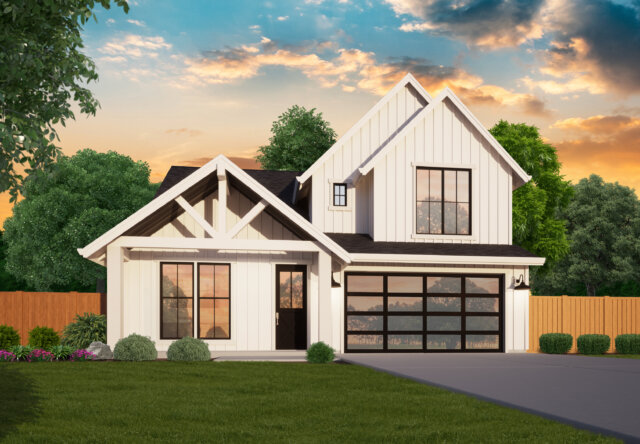 This is the Multi-Generational House Plan you have been waiting for. At only 38 feet wide this exciting design fits most any building site and is a wonderful addition to the neighborhood. Covered porches front and rear lead to and from this exciting and affordable house plan. Enter this exciting home through the front porch, and note the Flex room on the left side. An open island kitchen leads to the Dining and Living Room sharing the view to the rear of this
This is the Multi-Generational House Plan you have been waiting for. At only 38 feet wide this exciting design fits most any building site and is a wonderful addition to the neighborhood. Covered porches front and rear lead to and from this exciting and affordable house plan. Enter this exciting home through the front porch, and note the Flex room on the left side. An open island kitchen leads to the Dining and Living Room sharing the view to the rear of this 
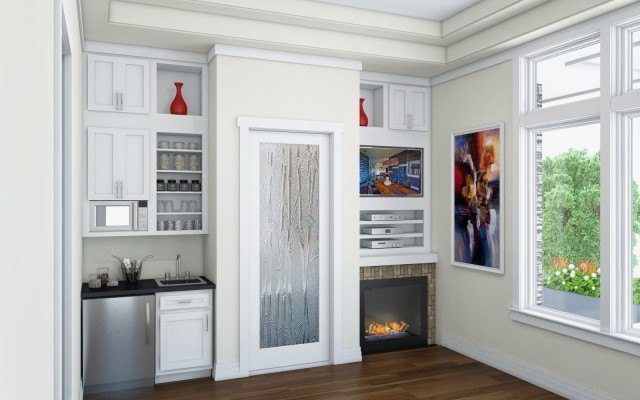
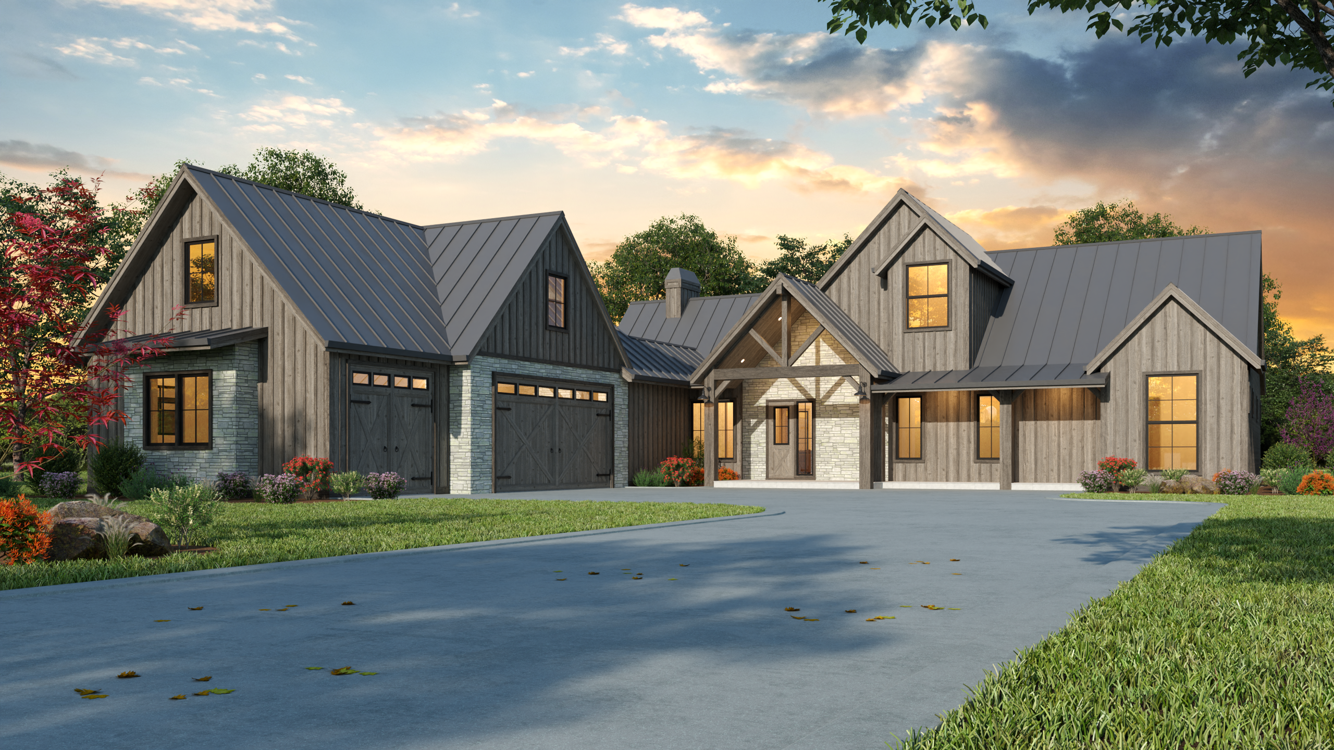
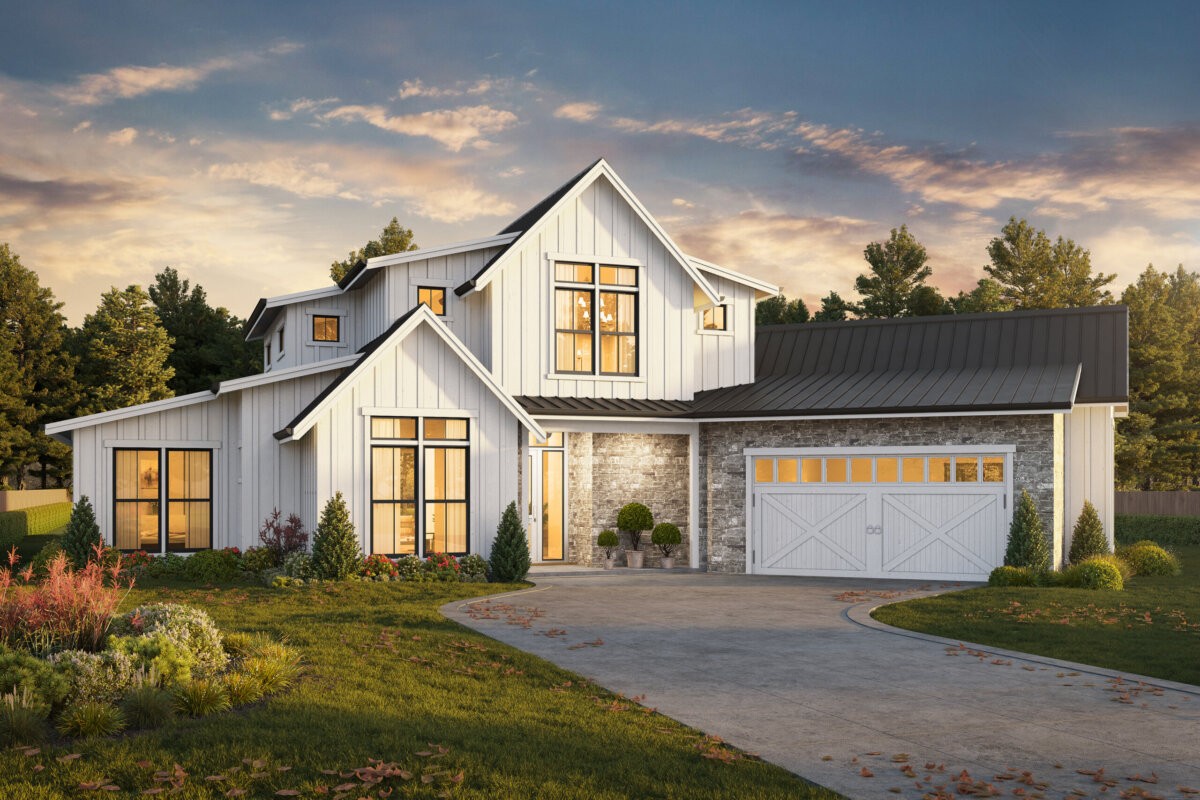
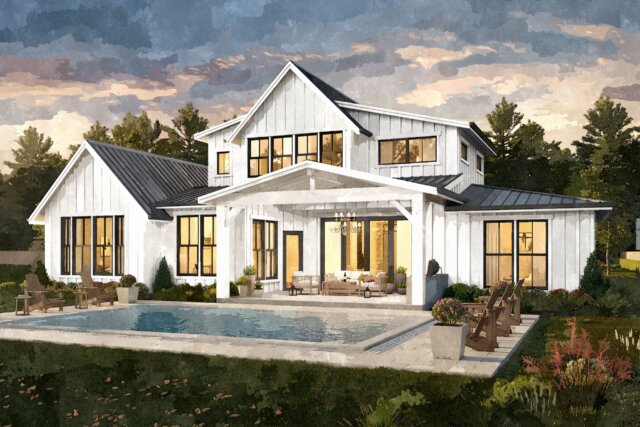
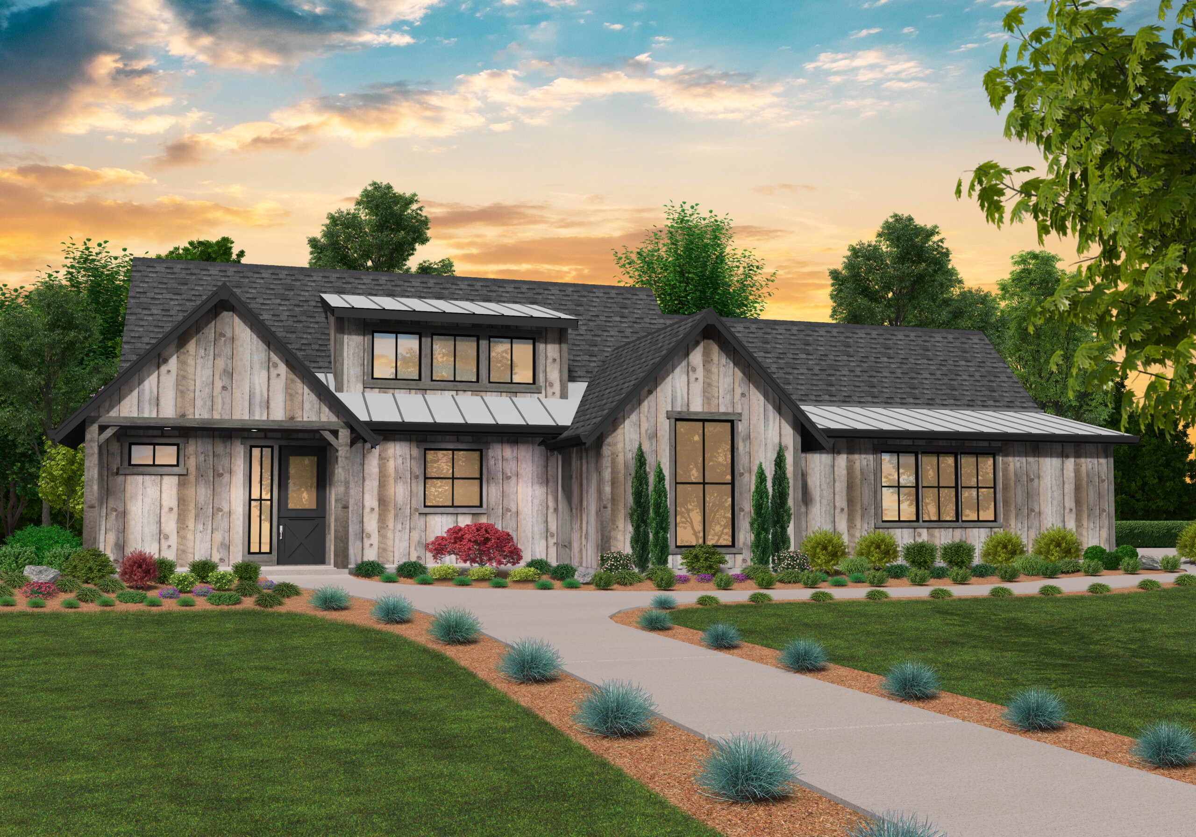
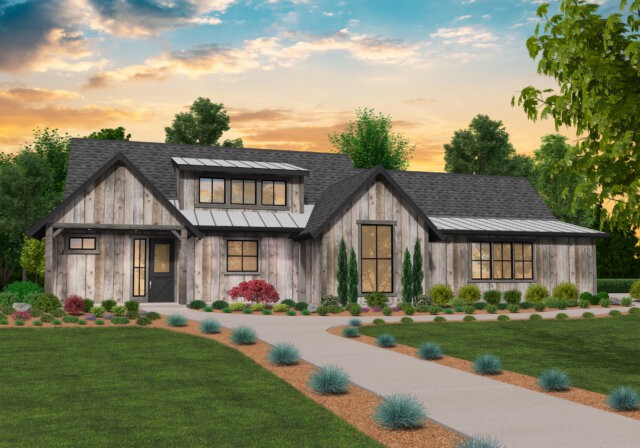 Feast your eyes on this flexible and most popular
Feast your eyes on this flexible and most popular 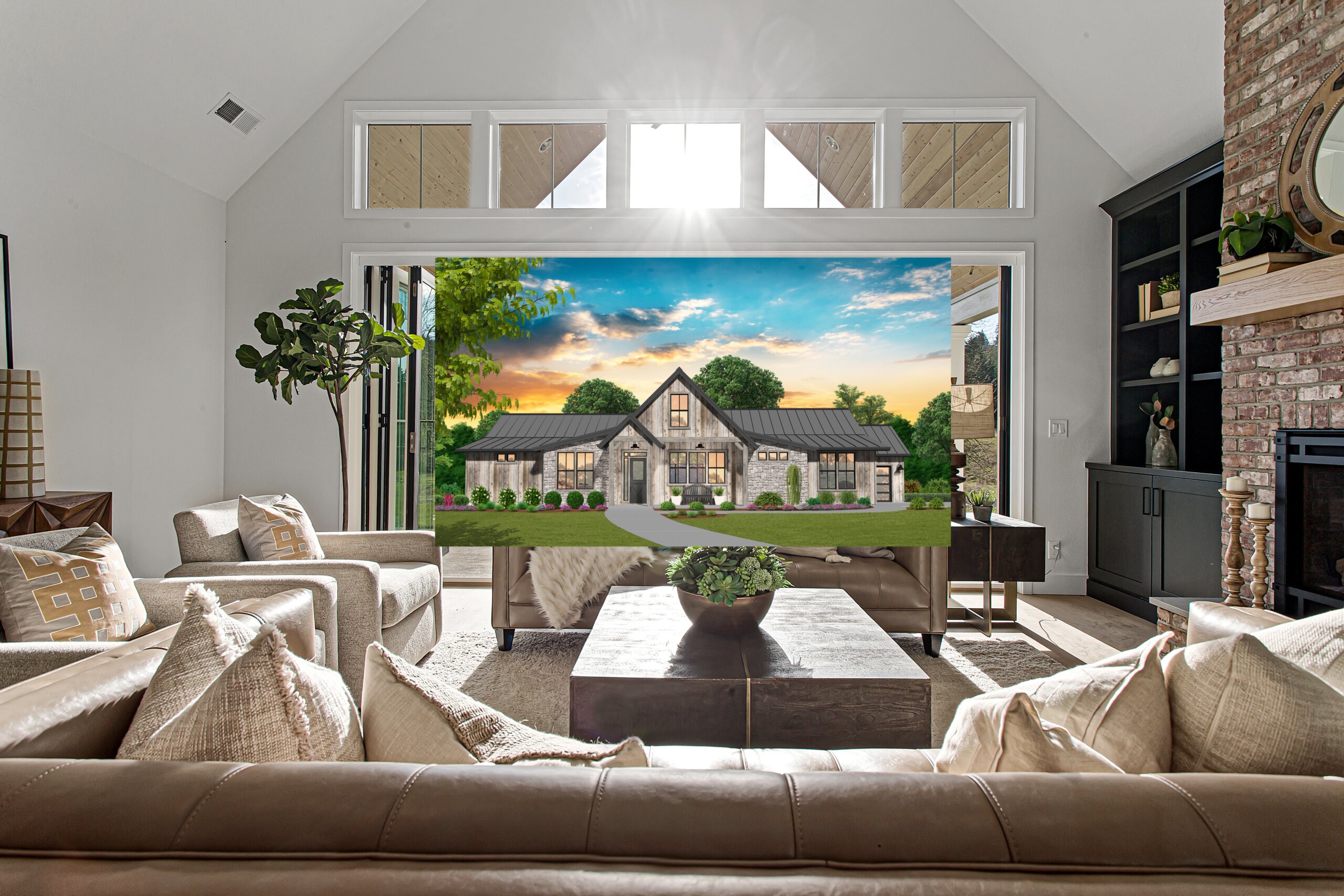
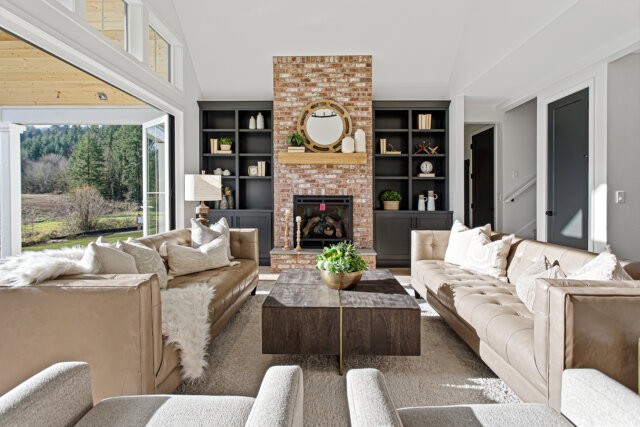
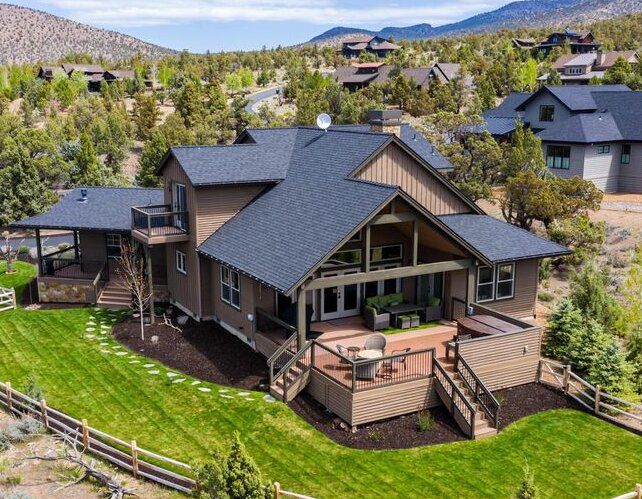
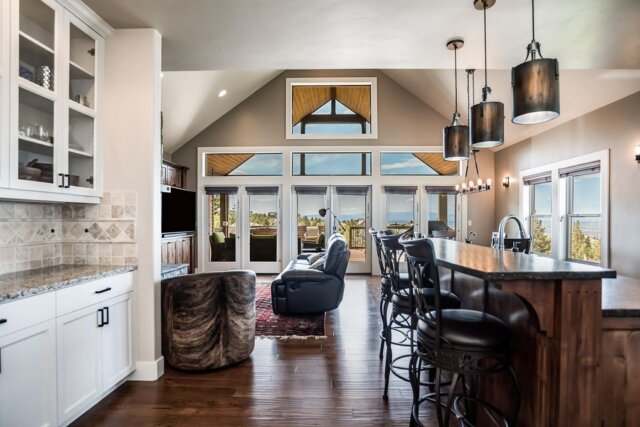 Magnificent Rustic styling in this Rustic Mountain Lodge with ADU includes tons of flexibility and a generous main floor A.D.U. Casita with wrap around porch . Feast your eyes on this dynamic house plan with options galore. Enter from the large wrap around porch to the Foyer with adjacent open staircase to the upper floor. The central island kitchen comes complete with a large walk-in pantry and convenient mail/key drop zone on the left side. Entering this home past the kitchen is the vaulted two story Loft leading outside to the large timber framed rear outdoor living area.
Magnificent Rustic styling in this Rustic Mountain Lodge with ADU includes tons of flexibility and a generous main floor A.D.U. Casita with wrap around porch . Feast your eyes on this dynamic house plan with options galore. Enter from the large wrap around porch to the Foyer with adjacent open staircase to the upper floor. The central island kitchen comes complete with a large walk-in pantry and convenient mail/key drop zone on the left side. Entering this home past the kitchen is the vaulted two story Loft leading outside to the large timber framed rear outdoor living area.
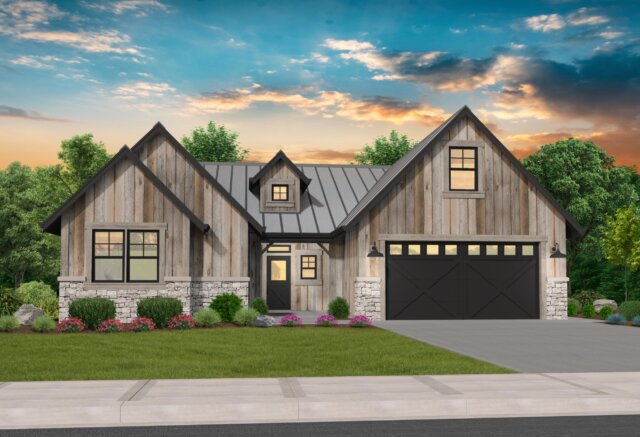 Seize the best of everything with this Ranch
Seize the best of everything with this Ranch 