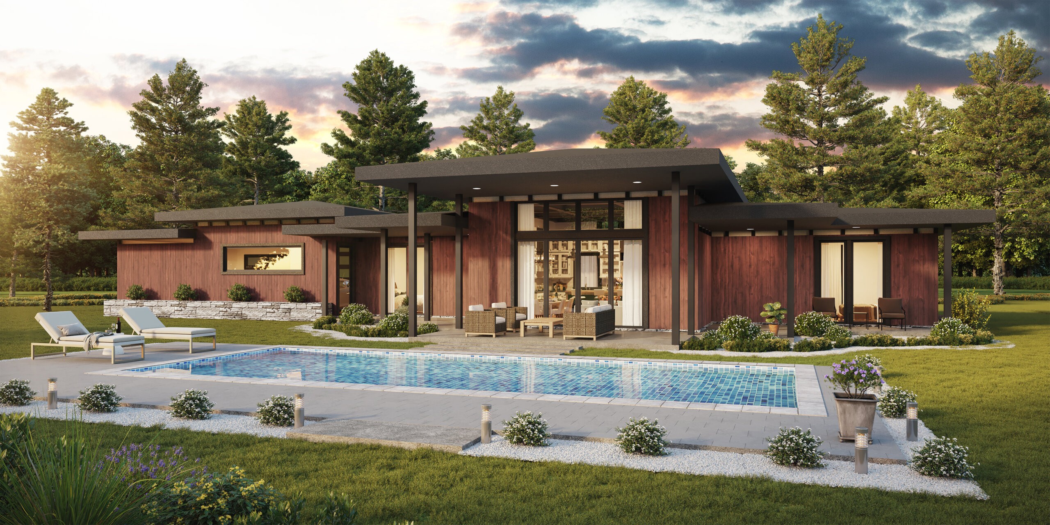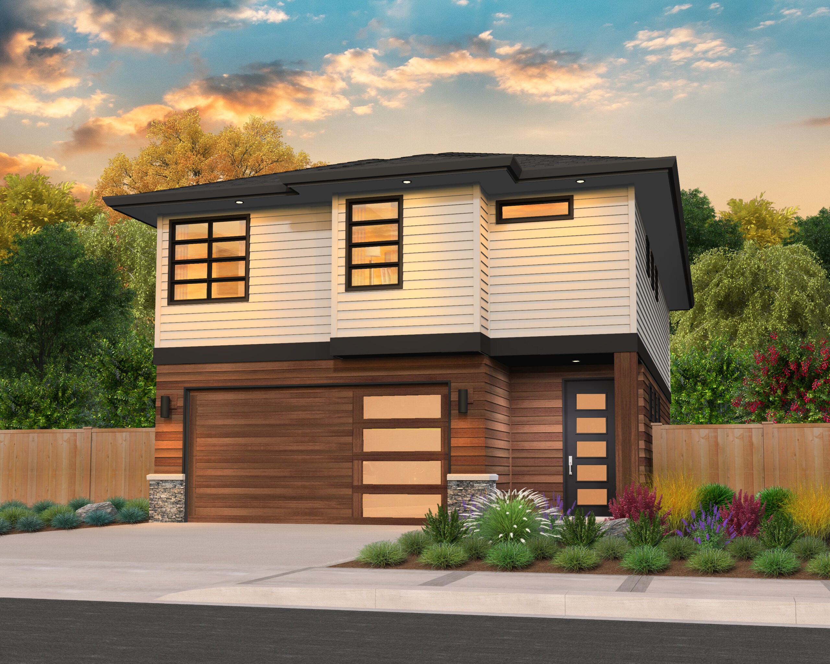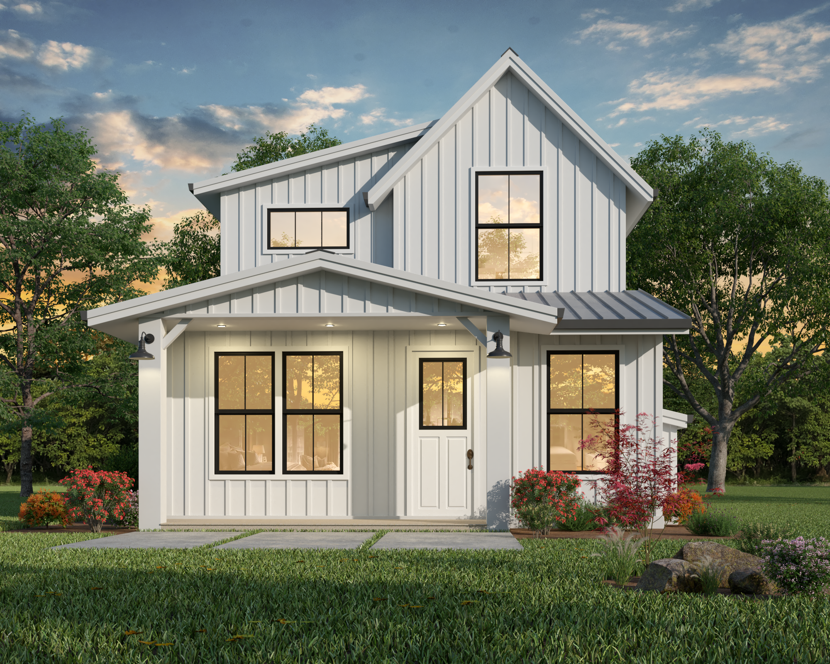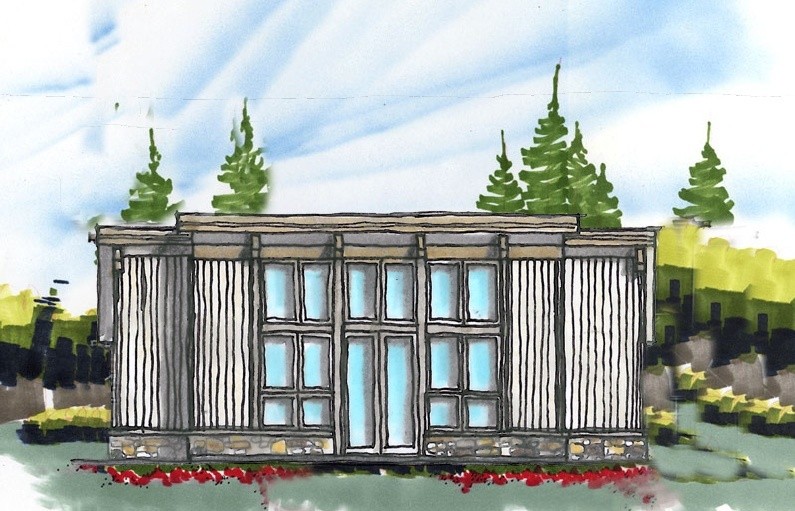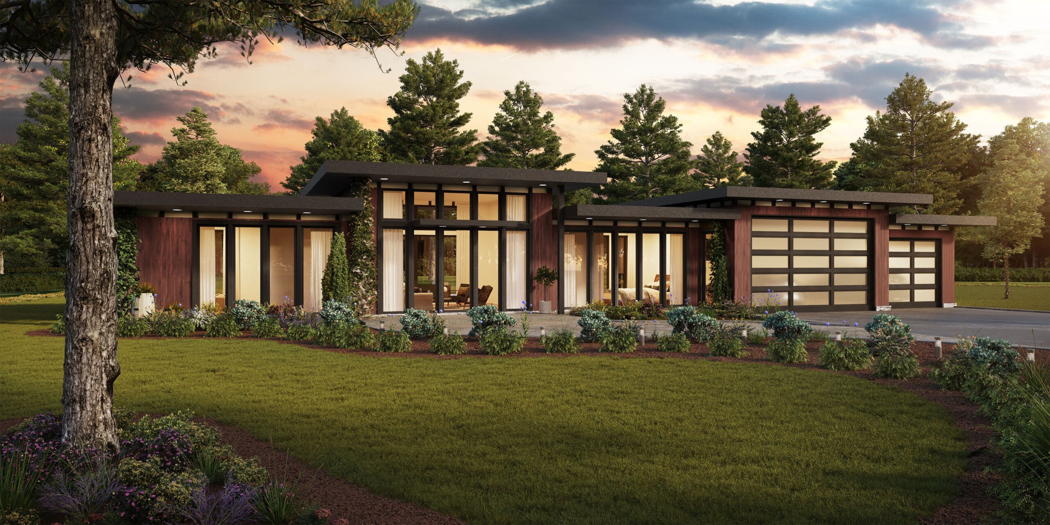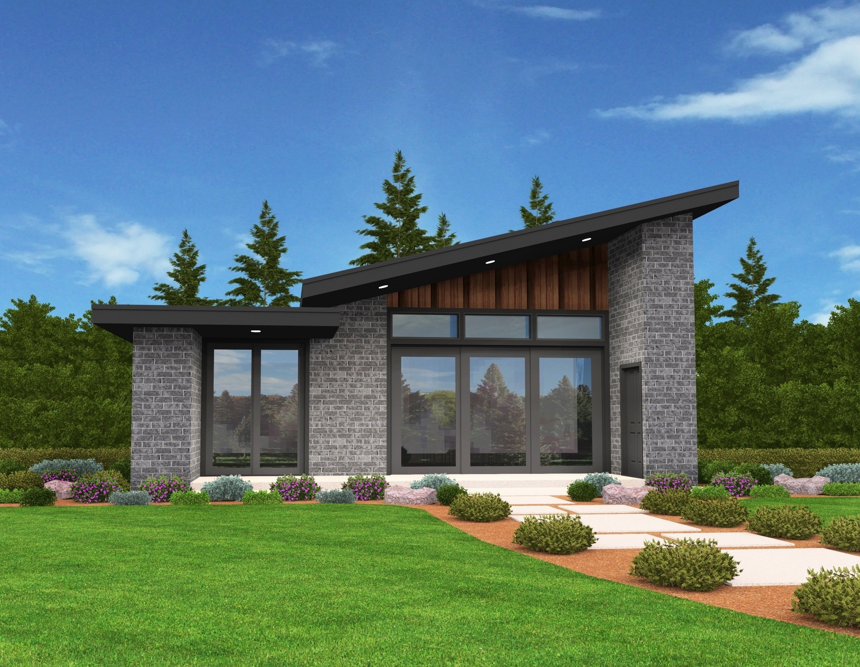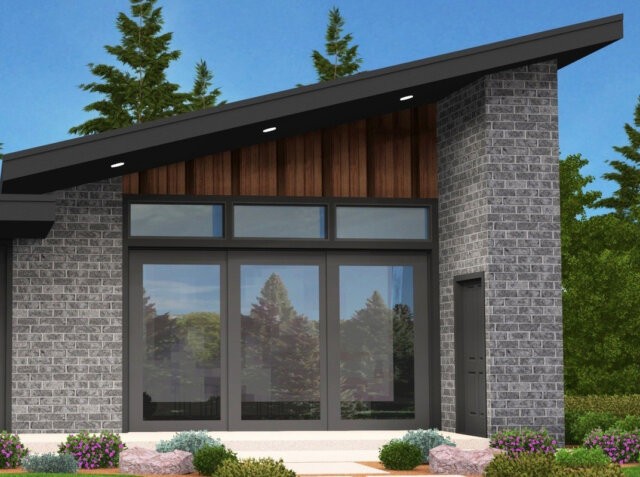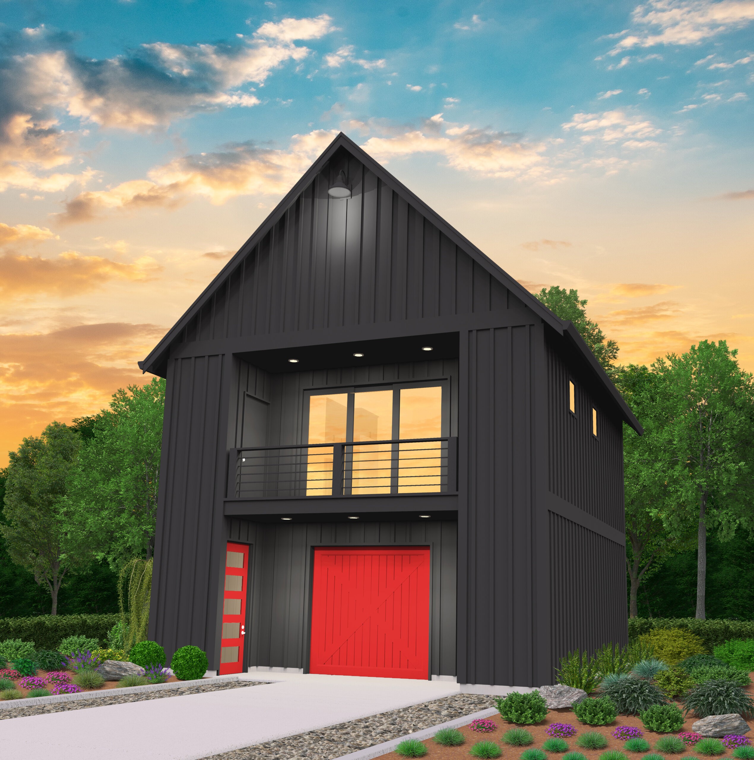Oranges – Narrow Modern home design – MM-1759
MM-1759
 Narrow Modern home design with 4 bedrooms and open great room.
Narrow Modern home design with 4 bedrooms and open great room.
Are you looking for a Narrow Modern home design You found it! The best selling small narrow Modern 2 story house plan we have! At only 25 feet wide and 46 feet deep it will fit most any lot. This structure has been value engineered over many years and is lumber diet friendly. Enjoy the radical good looks that go with the economical building package. The main floor has a two car garage, a private powder room and a large great room, kitchen, dining area. The four bedroom upstairs layout has generous sized bedrooms, two of which have walk-in closets. There is even an open railing on the stair with a two story lower floor hallway, features not found in a tight footprint like this.
Builders have found this base plan to be a foundation in many subdivisions over the years. You can take advantage of this builder friendly Narrow Modern home design. House plans are prepared to the current version of the IRC making them a possibility for any location in North America right out of the box. This plan is also perfect for a lot with an open space or any view to the rear. The Primary bedroom and entire main floor take advantage of rear views. This plan is available with prescriptive lateral bracing, a huge advantage when it comes to reduced building material costs and engineering wait times. This truly is an innovative , beautiful and affordable Modern House Plan.
Setting sail into the world of home design? Explore our comprehensive collection of house plans, where style seamlessly blends with practicality. If you’re passionate about making your living space uniquely yours, every house plan in our selection is ready for your personalization. Contact us through our dedicated page, and let’s work together to bring your vision to life.

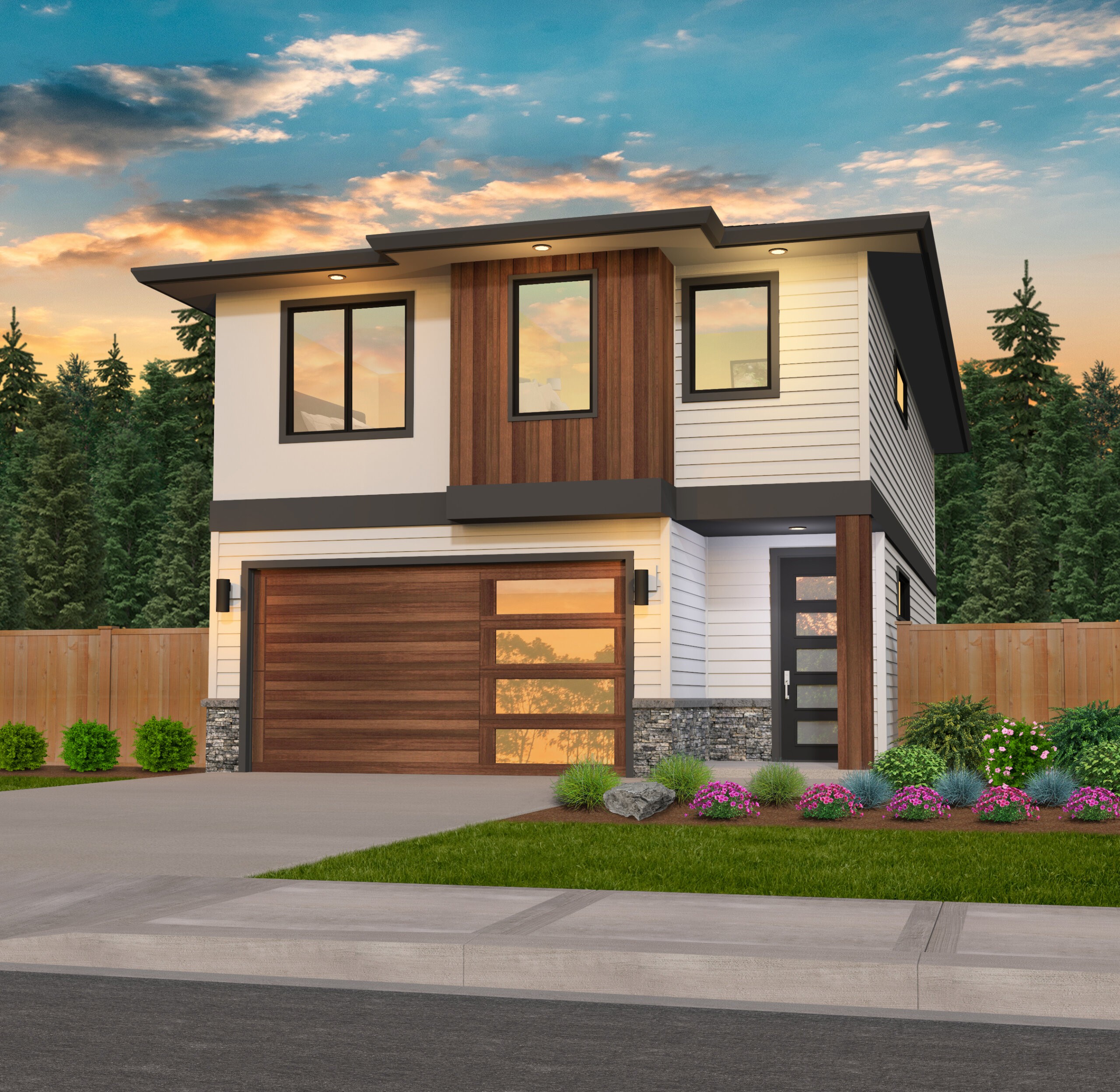
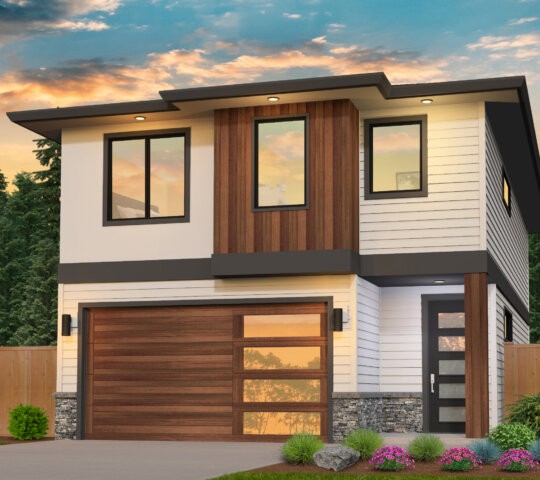 Narrow Modern home design with 4 bedrooms and open great room.
Narrow Modern home design with 4 bedrooms and open great room.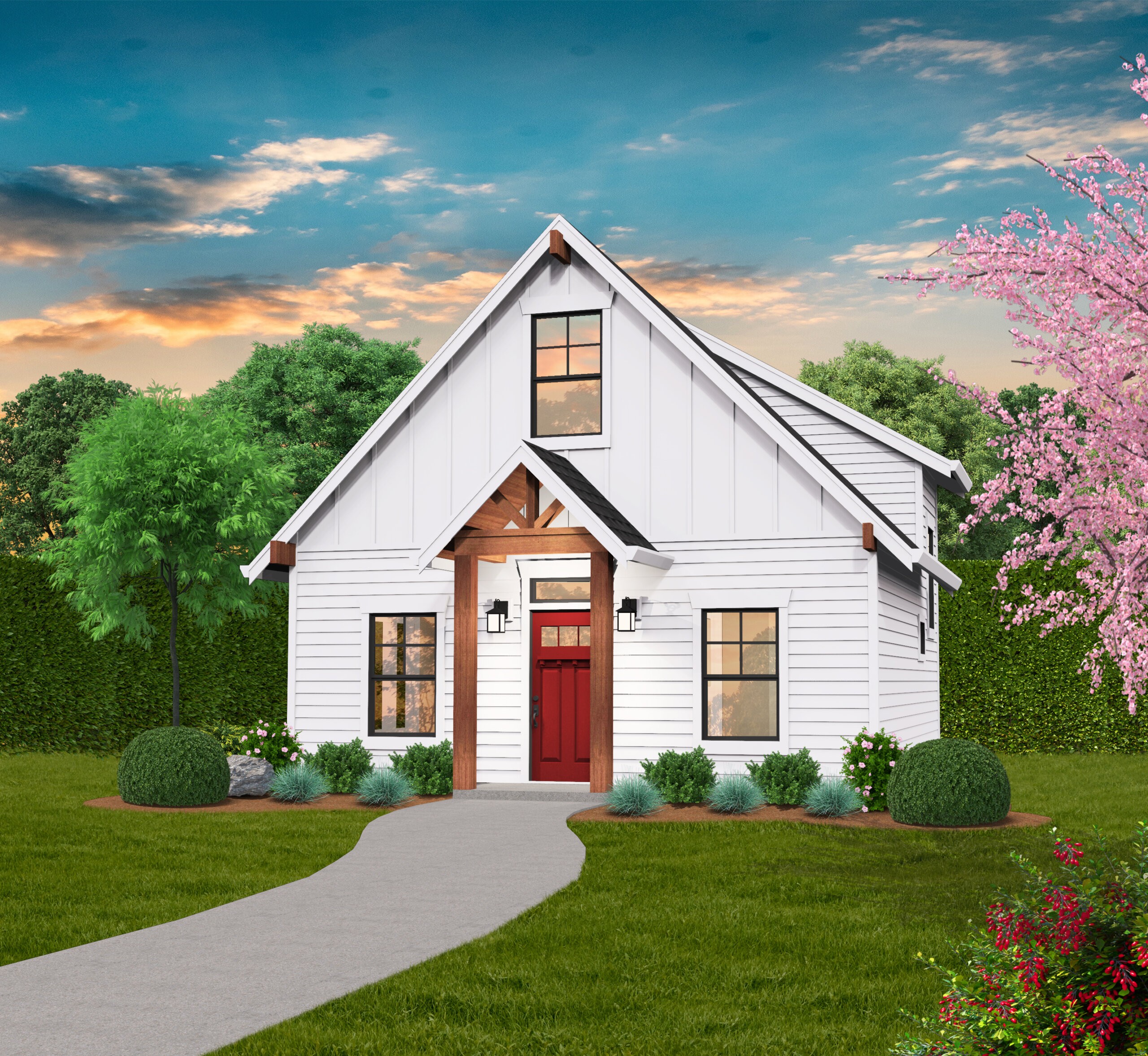
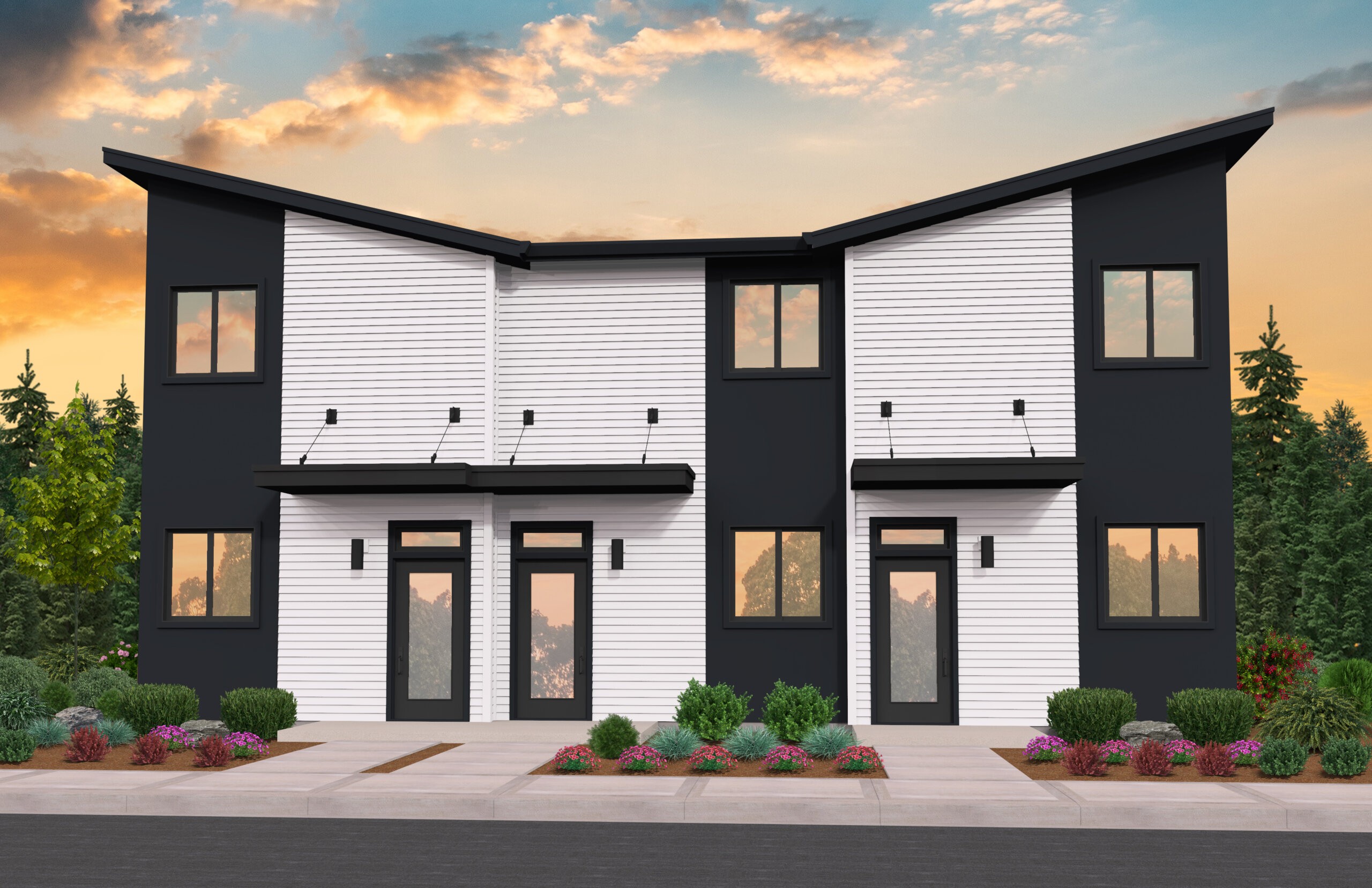
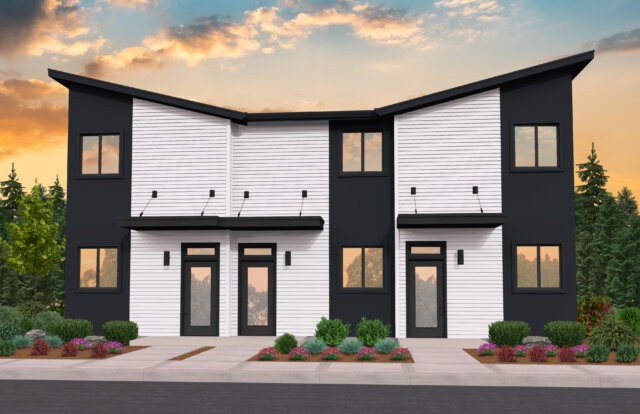 Revel in the intelligent design you will discover in this Skinny Modern Townhouse. Perfectly suited to a rear load garage, this exciting modular house plan offer flexibility to go along with its beauty. This narrow floor plan is tried and true over the years, offering an open concept main floor along with a large rear garage and efficient yet spacious time tested kitchen design. Upstairs are three well designed bedrooms insuring privacy for all and plenty of natural light.
Revel in the intelligent design you will discover in this Skinny Modern Townhouse. Perfectly suited to a rear load garage, this exciting modular house plan offer flexibility to go along with its beauty. This narrow floor plan is tried and true over the years, offering an open concept main floor along with a large rear garage and efficient yet spacious time tested kitchen design. Upstairs are three well designed bedrooms insuring privacy for all and plenty of natural light.