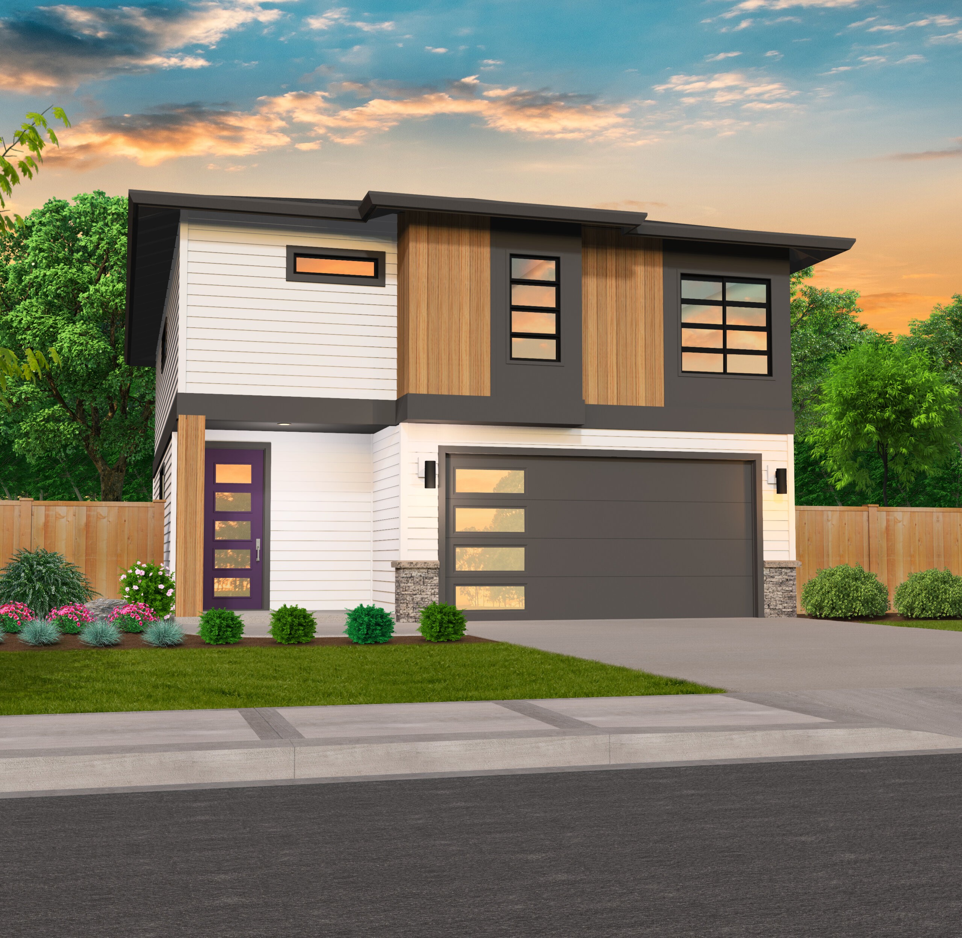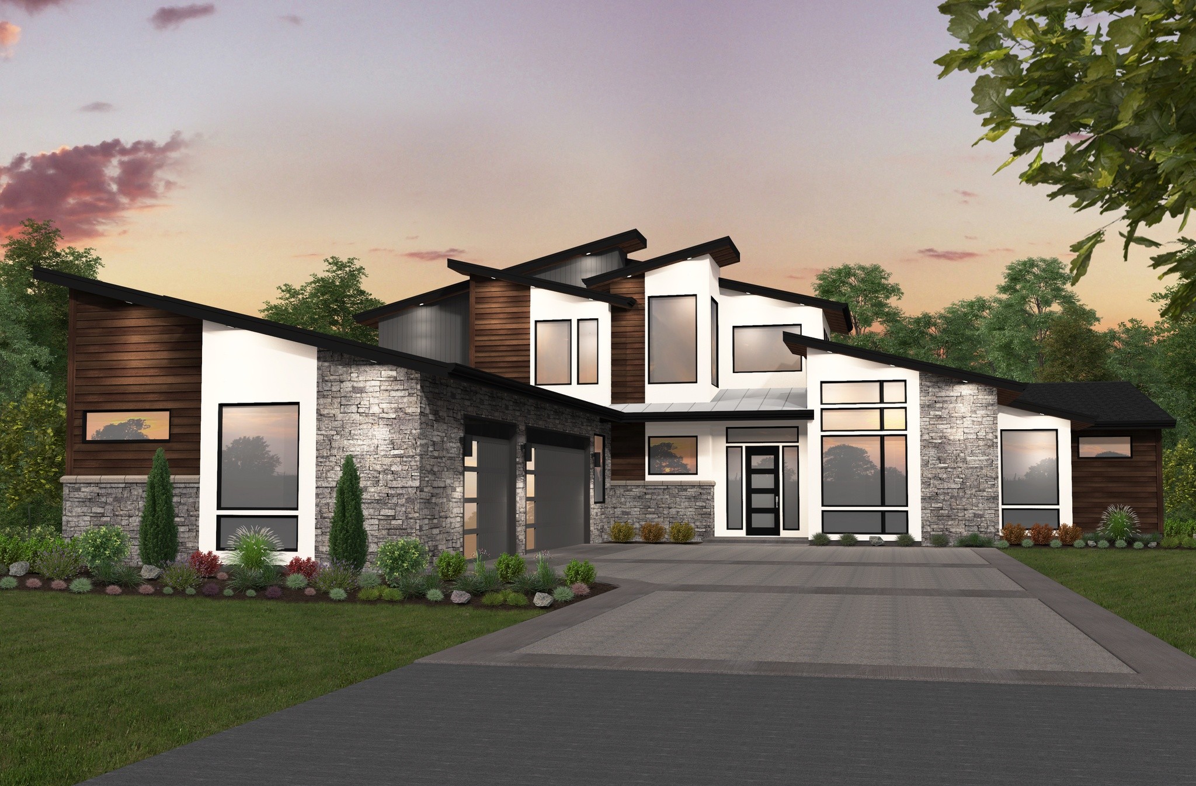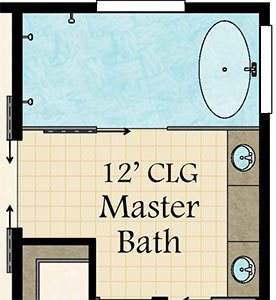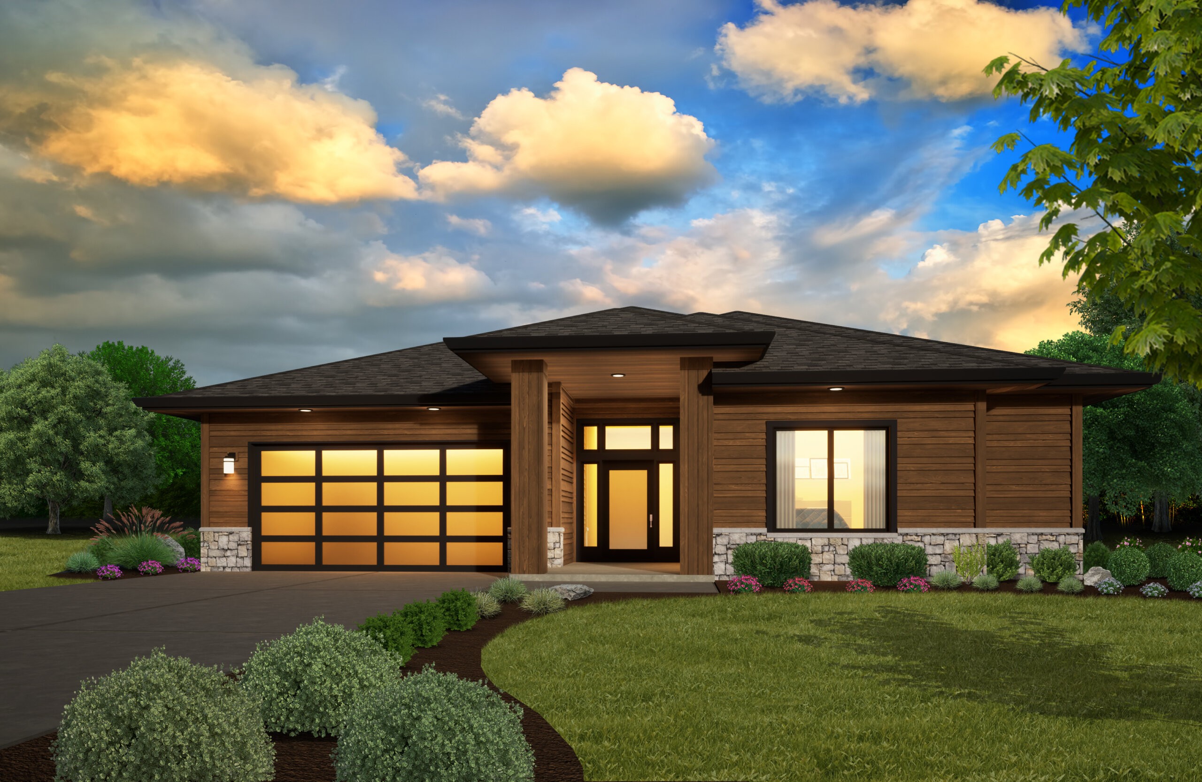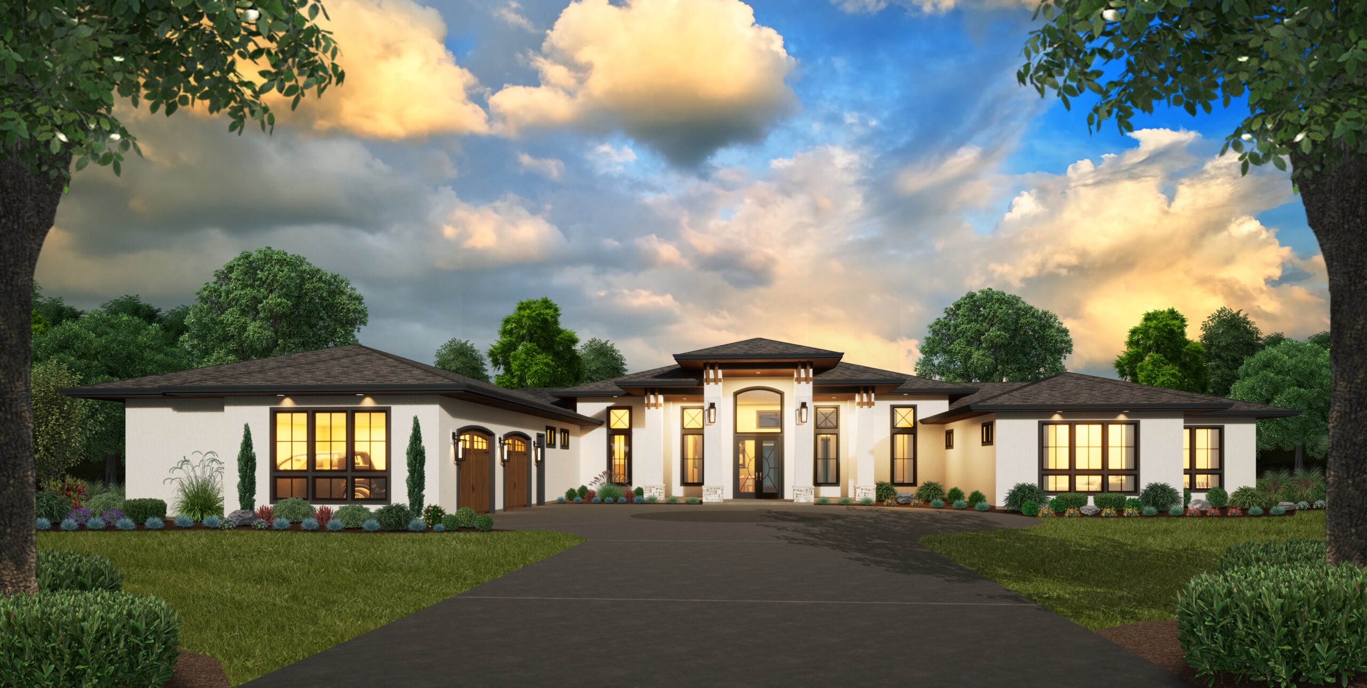Studio 3 – Modern Garage Studio RV Gym Adu – MM-2295
MM-2295
Modern Garage Studio With All the Class of Your Main House
Now here’s a unique home design! How many boring, uninspired, detached garages have you seen? Probably too many. But this is no mere garage. No, this is a modern garage studio/gym that turns your garage into a functional and stylish, borderline second home.
With a house plan like this, the sky really is the limit for what you could use it for. We have it shown here configured as a garage and a gym on the main floor and a tidy studio on the upper floor, but you could easily turn the whole thing into the ultimate art studio, a home shop, or even use the upstairs as a business center. A 17′ tall RV bay offers you all the room you need to store your motor home out of the elements, and two additional garage bays with 10′ ceilings on this unique house plan provide shelter for your other vehicles.
The studio upstairs offers over 600 square feet of space, with a full bathroom and enough room to build out the room anyway you would like. 600 feet offers quite a bit more flexibility than you might think. All of this wrapped into a stylish, sleek, modern package that’ll stun even the most discerning of audiences.
Initiating the process of building a family home? Browse through our website to discover an expansive range of customizable house plans. If a specific design catches your eye and you want to add your personal touch, inform us. We’re prepared to tailor the plans according to your needs. The possibilities are limitless with your input and our wealth of experience. Explore our website for more modern home designs with garage studio.

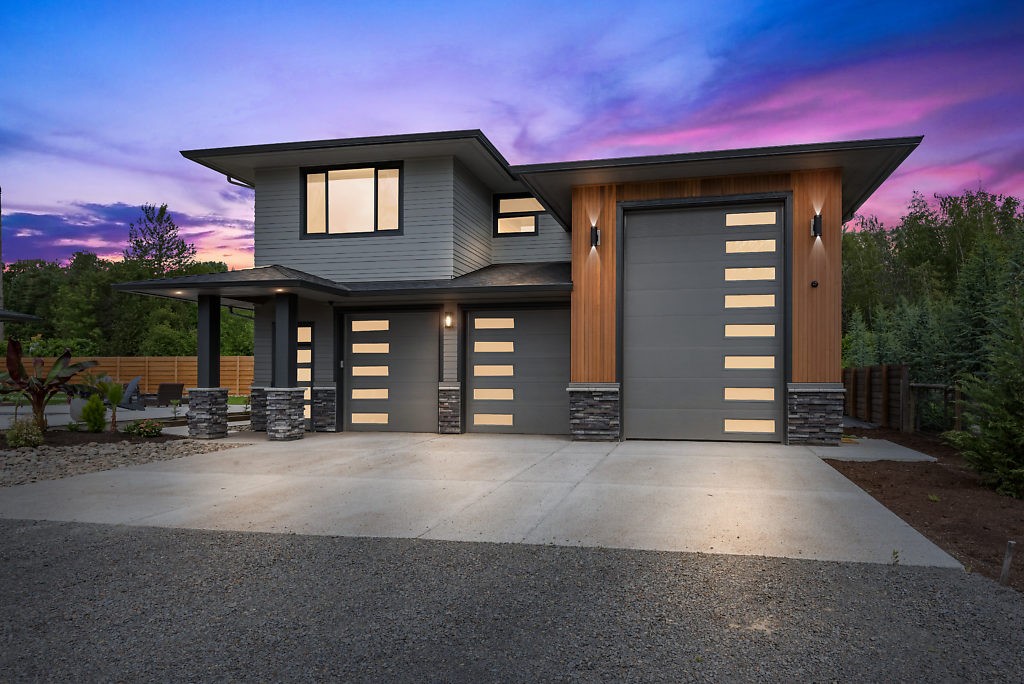

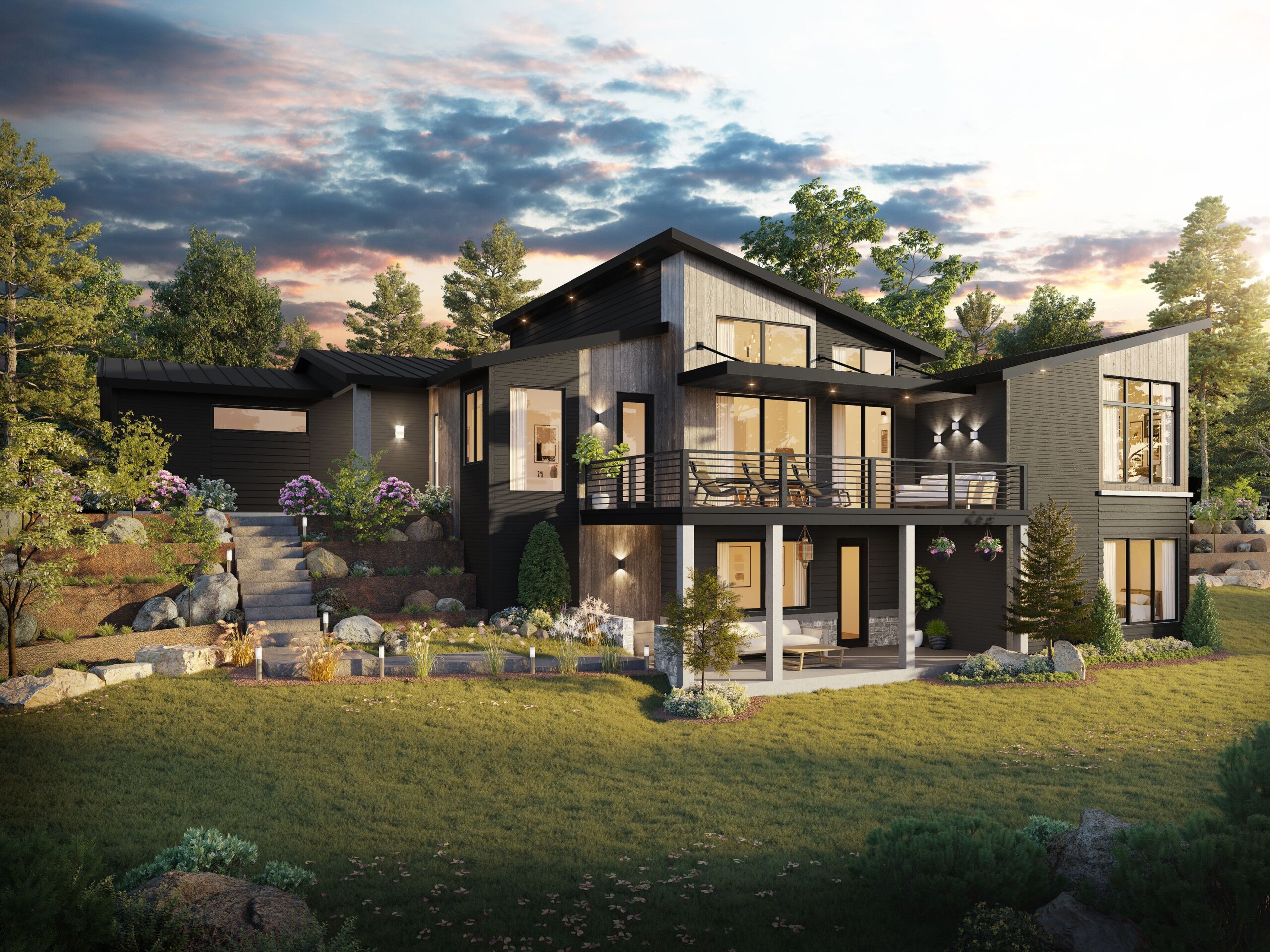
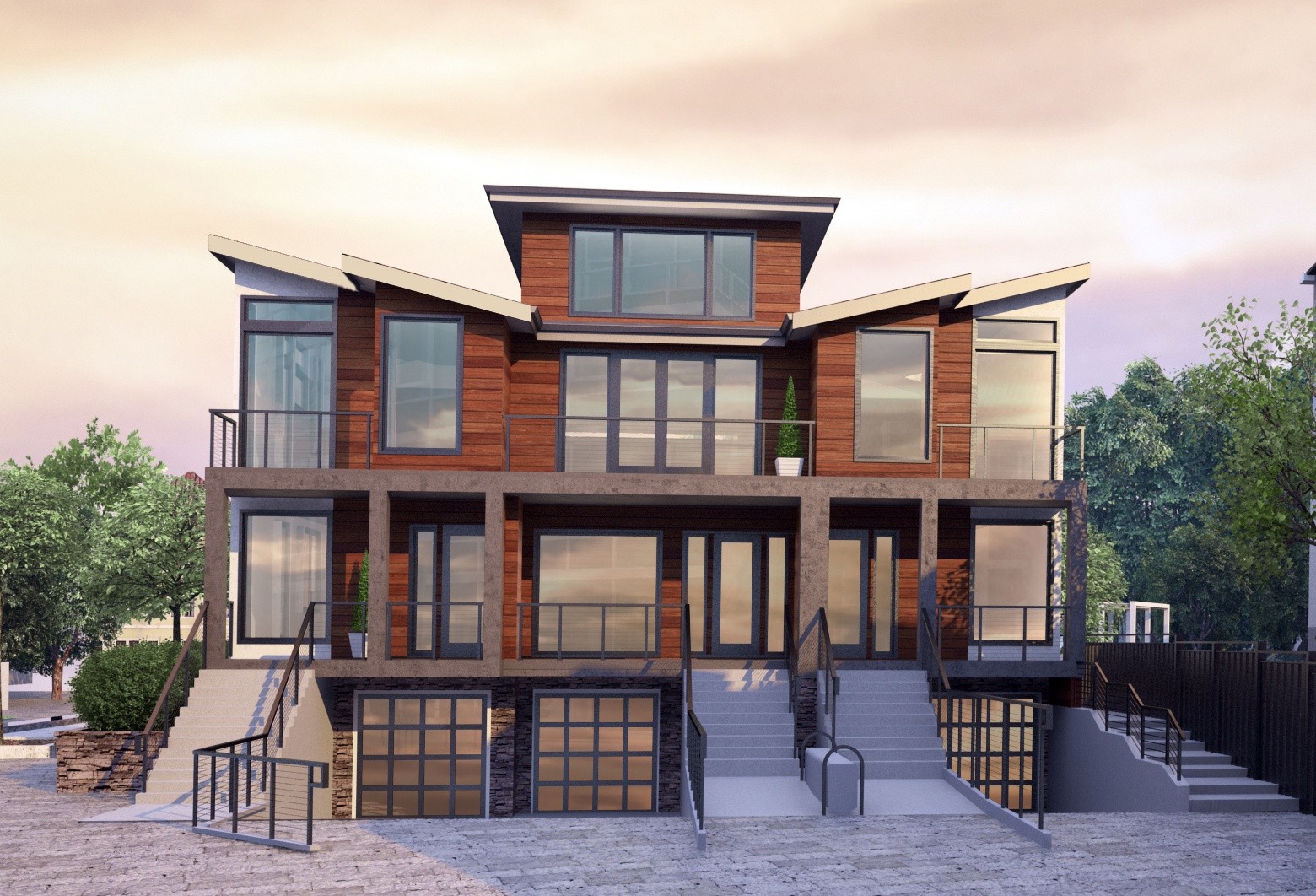
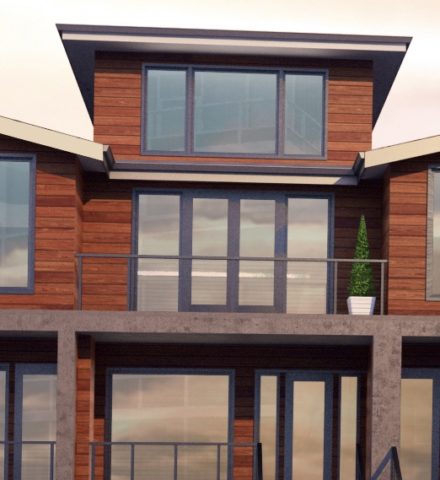 Clean, shed roof lines and spacious floor plans make this
Clean, shed roof lines and spacious floor plans make this 

