Sunset 8 -Two Story Family Style Modern House Plan – MM-3298
MM-3298
Feast your eyes on this Popular Modern House Plan
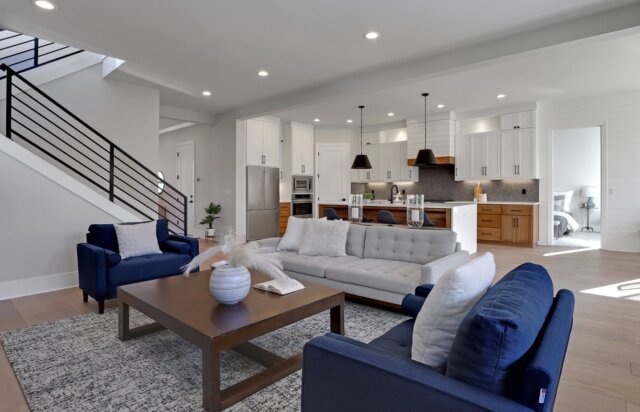 Perfection is at your fingertips in this Popular Modern House Plan designed for the whole family. From the open concept main floor plan with social kitchen island and covered patio off the dining room you find beauty and function. Life flows easy here. There is a unique Flex room which is an entire ensuite perfect for family, guests, a home office, gym or retreat. In addition to this a private study is right near the Foyer for separation and convenience. Rounding out the main floor of this unique home design is a generous two car garage with extra width and depth.
Perfection is at your fingertips in this Popular Modern House Plan designed for the whole family. From the open concept main floor plan with social kitchen island and covered patio off the dining room you find beauty and function. Life flows easy here. There is a unique Flex room which is an entire ensuite perfect for family, guests, a home office, gym or retreat. In addition to this a private study is right near the Foyer for separation and convenience. Rounding out the main floor of this unique home design is a generous two car garage with extra width and depth.
Upstairs there are four bedrooms AND a large bonus room! The Luxury Primary Bedroom suite is private and very well appointed. A large laundry room is centered on the upper floor plan and is surrounded by all the bedrooms for convenience. 10 foot ceilings are found on the first floor, with 9 feet on the upper floor.
A more popular modern home design will be hard to find.
Sleek Modern lines exemplify this popular ultra modern house plan with incredible curb appeal at a modest price. Value engineering has been performed to get this modern look using standard materials and methods at a reasonable cost. The designer spent many years as a home builder and has an excellent grasp of affordable construction. This design shines in every way you can name. We have several different versions of this popular home plan which can be seen at the bottom of the page under “related plans” It comes in many sizes and modern exterior looks.
Make it yours by ordering this unique house plan today.
Turning your dream home into a reality is not just a possibility—it’s a promise. Dive into our extensive array of house plans, and if any captures your interest, let us know. We’re here to seamlessly tailor these plans to suit your unique needs. Embracing the power of collaboration, we believe that together, we can bring forth a home that resonates with beauty and functionality.

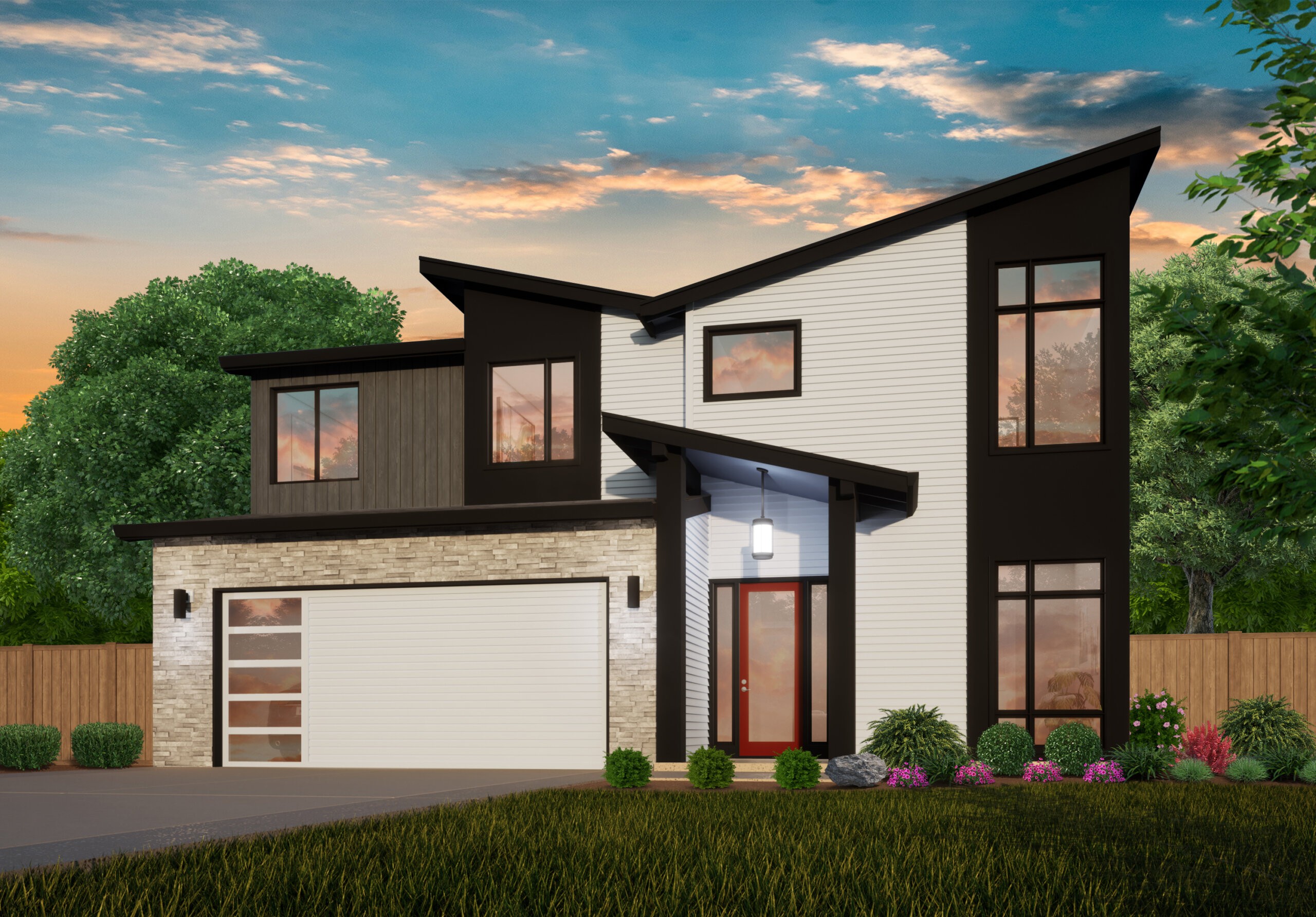
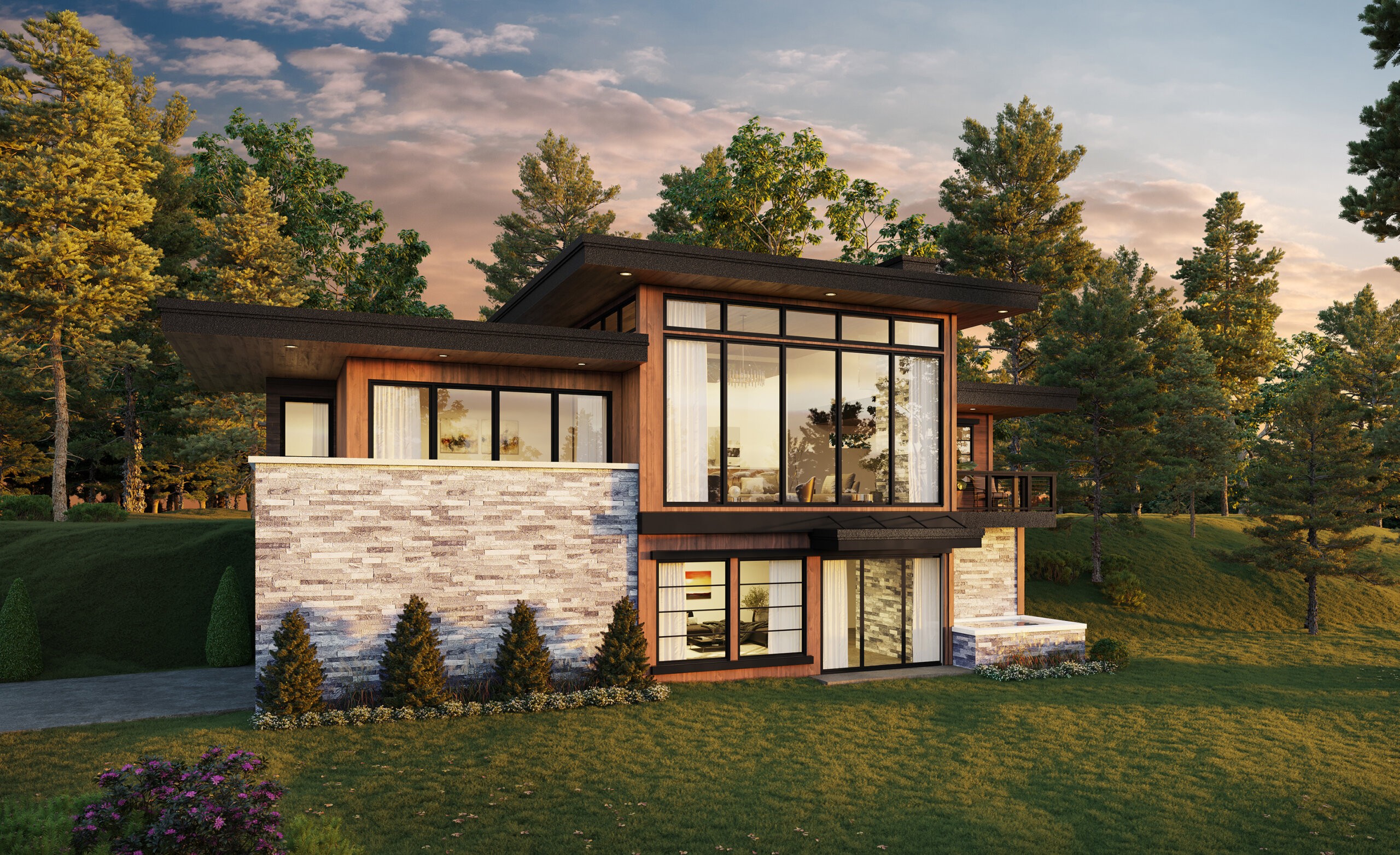

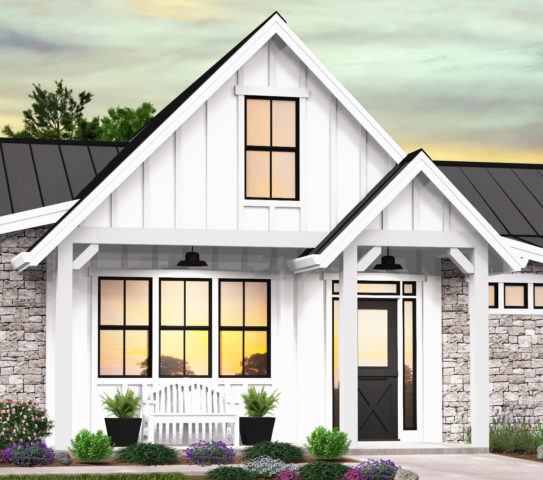 This beautiful one story farmhouse has so many luxury appointments packed into a home just over 2000 square feet. Enter the home and find yourself in a lovely foyer that, by way of a pocket door, offers quick and easy access to the stunning kitchen. This door allows you to control on a whim how connected you want the entrance of your home to feel.
This beautiful one story farmhouse has so many luxury appointments packed into a home just over 2000 square feet. Enter the home and find yourself in a lovely foyer that, by way of a pocket door, offers quick and easy access to the stunning kitchen. This door allows you to control on a whim how connected you want the entrance of your home to feel.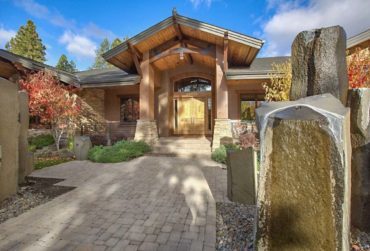
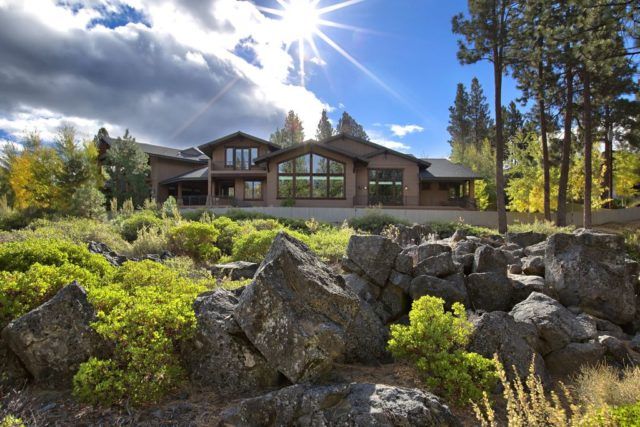 This captivating Modern
This captivating Modern
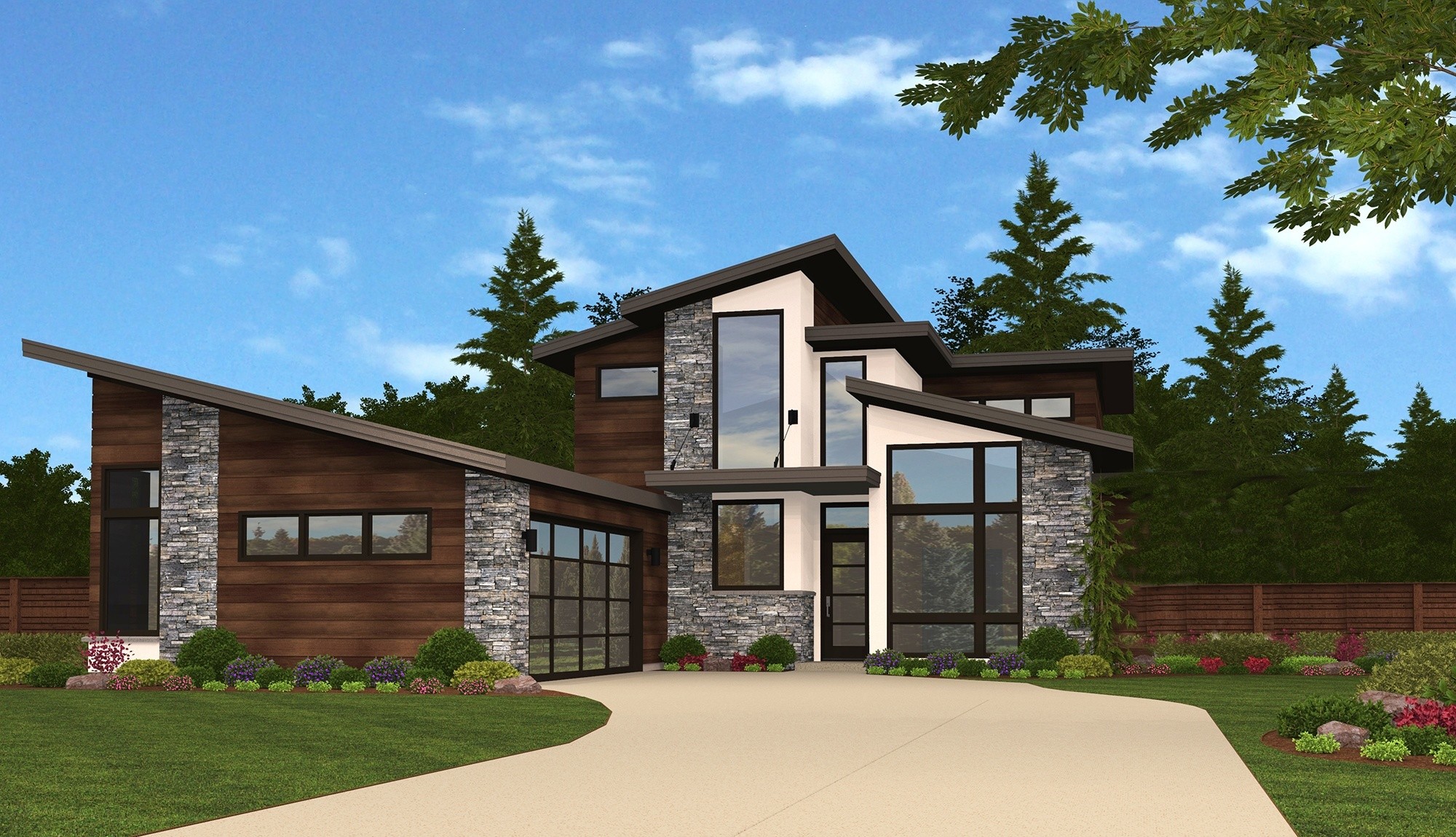
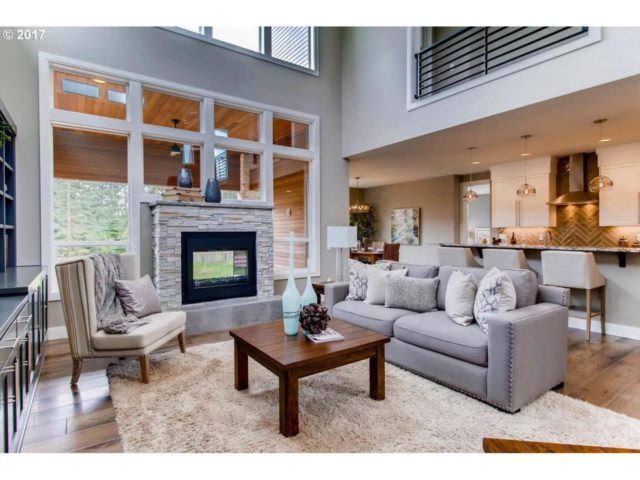 For those who crave
For those who crave
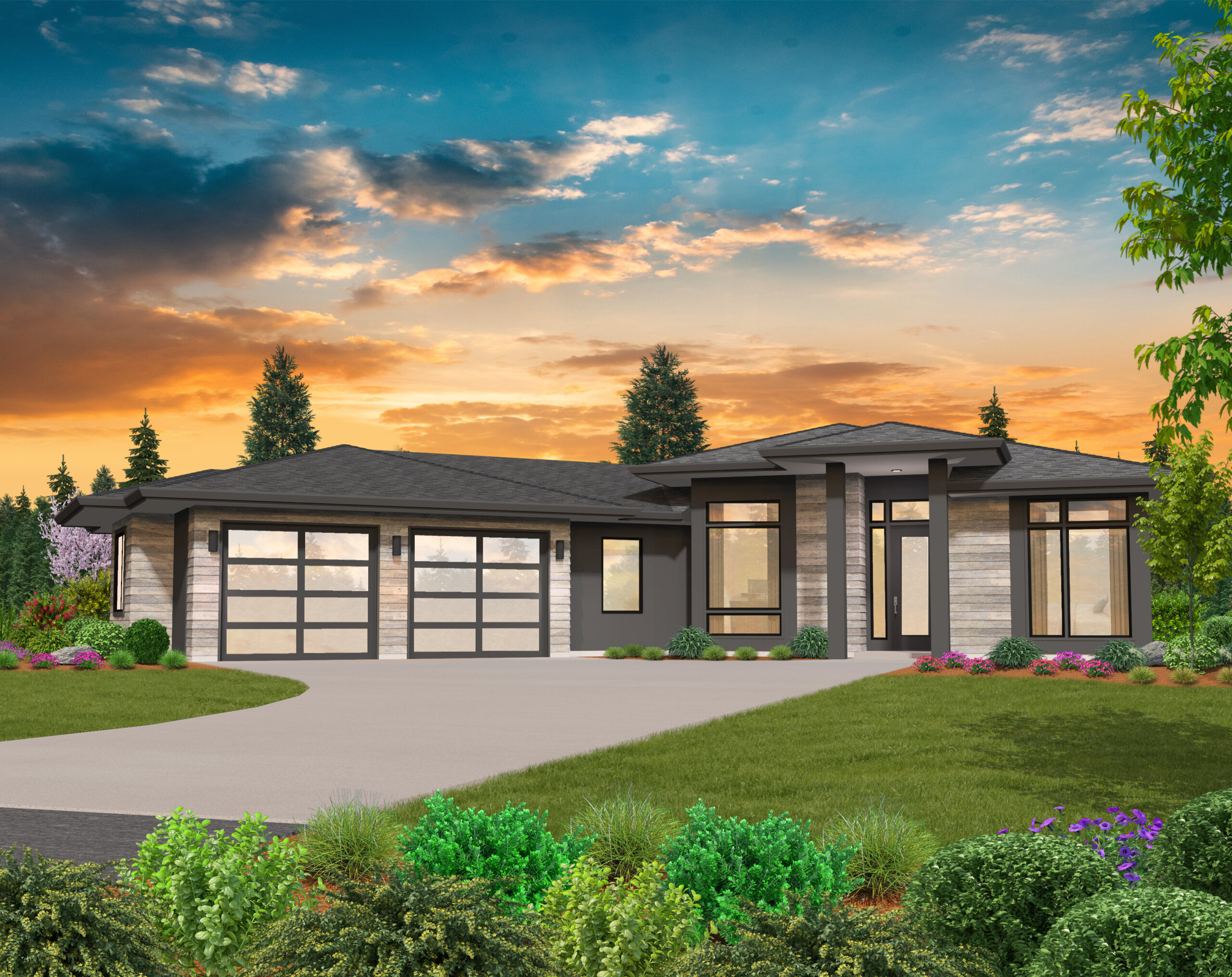
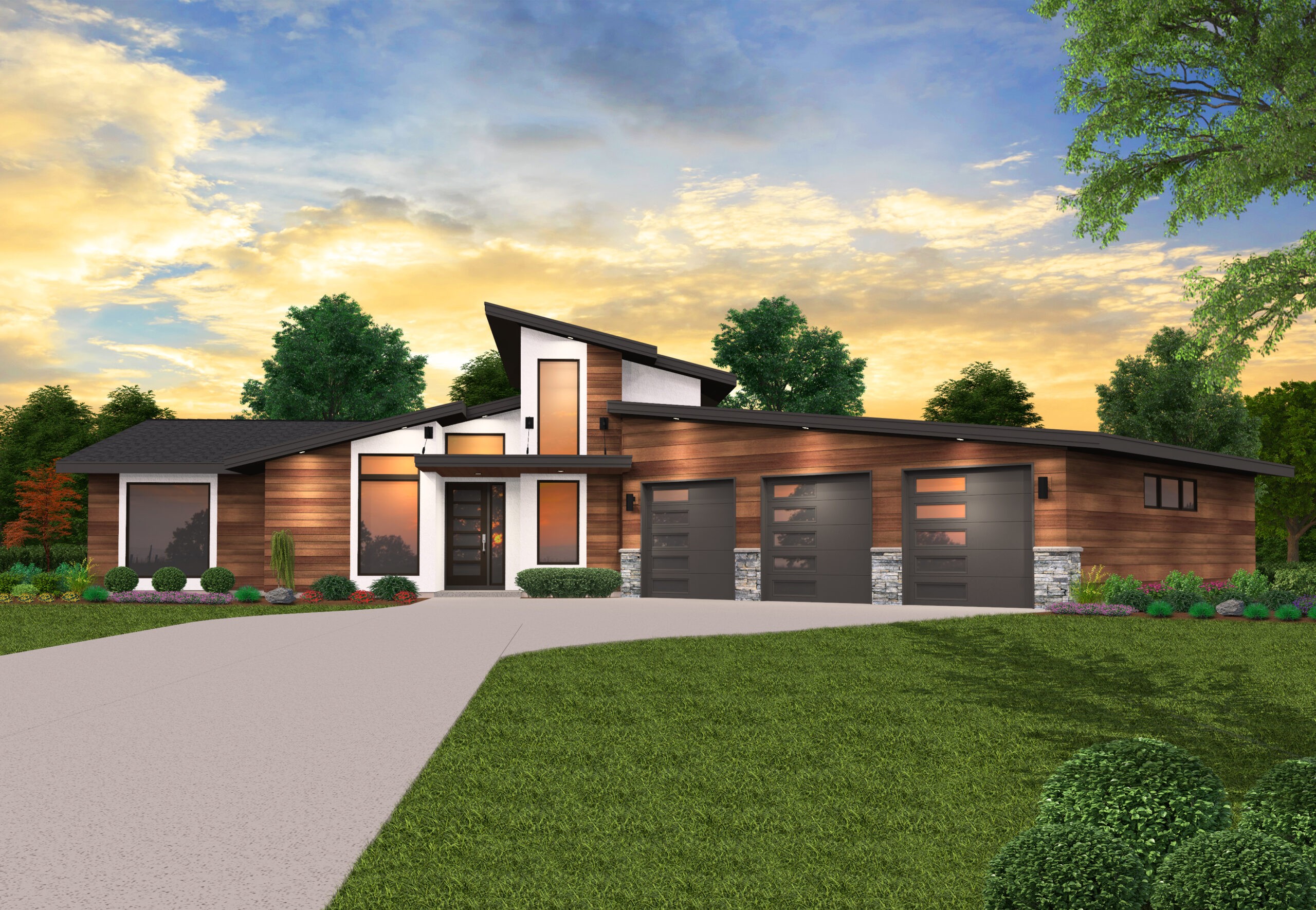
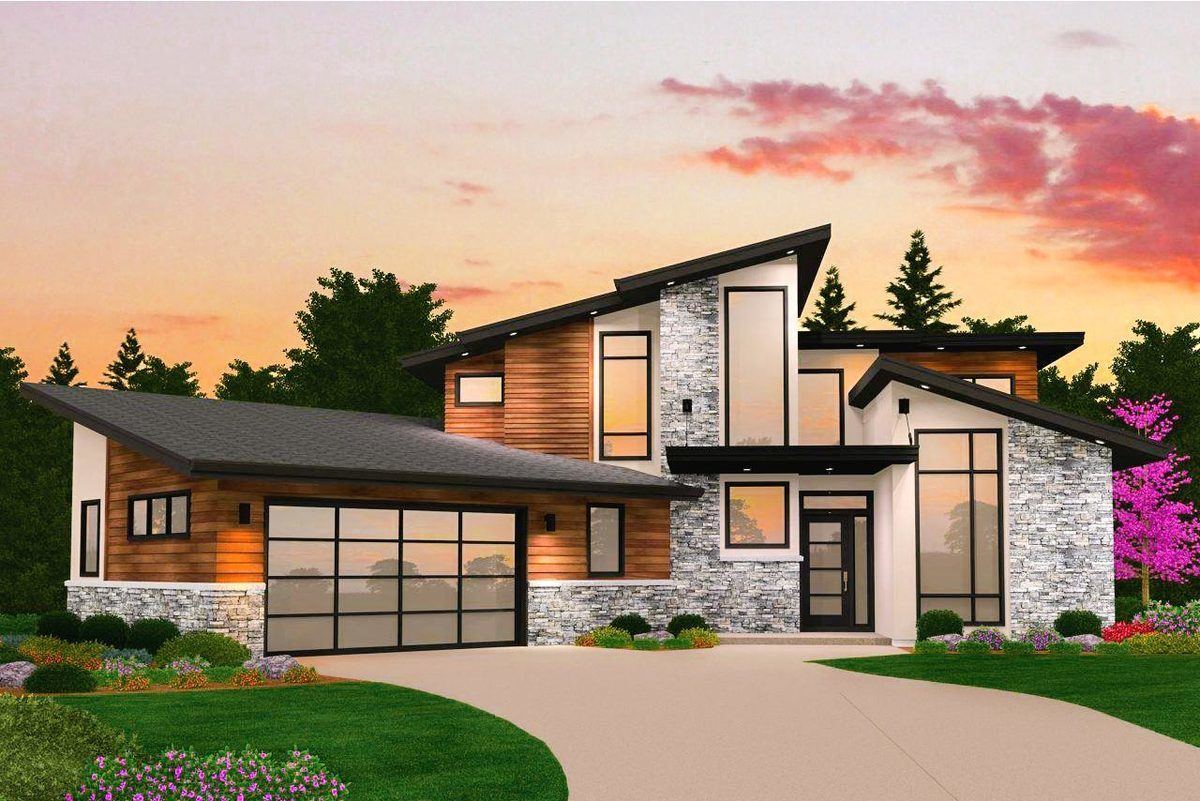
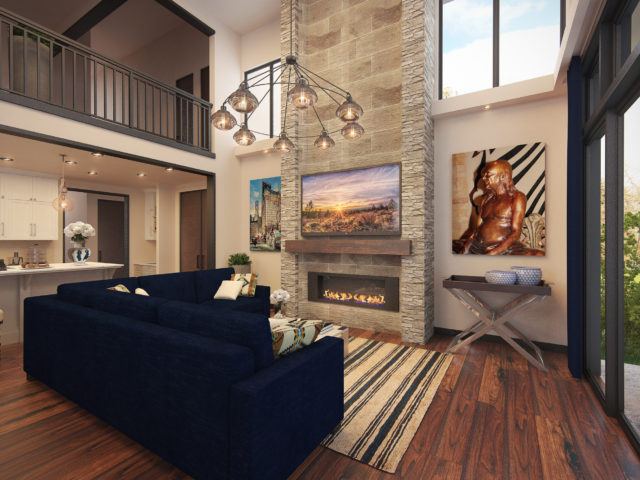 This three-story modern house plan is perfect for those seeking a modern empty nester house plan. Exciting, cutting edge
This three-story modern house plan is perfect for those seeking a modern empty nester house plan. Exciting, cutting edge