Freedom 45 – Light Filled Rustic Barn Style Small House Plan – MB-781
MB-781
Cozy, Skinny Rustic Home
This rustic home captures all of the charm and style of a large farmhouse and presents it in a compact, easy to build package. At just under 800 square feet, it’s a great option for the single person or couple that knows exactly what they need from their home. However, that isn’t to say that it doesn’t have plenty of great, flexible features.
Approaching the home, you’ll see the large bank of windows that look out of the great room. Just to the left is the entry, which puts you right in the great room. Once inside the home, you’ll get a real sense for how much bigger this home lives than the square footage would make you think. With a vaulted ceiling, adjoining dining room, fireplace, and folding door access to the outdoor living space, it’ll feel like you’re in a much larger home. Just off of the great room is a lovely den, something not often found in homes of this size.
The kitchen of this modern farmhouse plan is fully featured and includes an island/bar for more informal dining. Tons of counter space, thoughtful appliance placement, and natural light make this kitchen a surefire winner. A full bathroom lies just beyond the kitchen, and even includes hookups for stackable appliances. Just past the bathroom is the vaulted bedroom. This is a really special bedroom; you’ll get a fireplace, a vaulted ceiling, a walk-in closet, and last but not least, separate access to the covered outdoor space. Rounding out the floor plan of this modern barn house is a large outdoor storage closet, perfect for landscaping equipment, outdoor furniture, or anything else you might need a little extra space for.
We are excited to help you turn your ideal home into a reality. Kick off the process by exploring our website, where you’ll find a broad selection of customizable house plans tailored to your liking. Don’t hesitate to share any specific design preferences you have. We invite you to explore our website further for more barn house plans or rustic house plans. Together, we can explore endless possibilities.



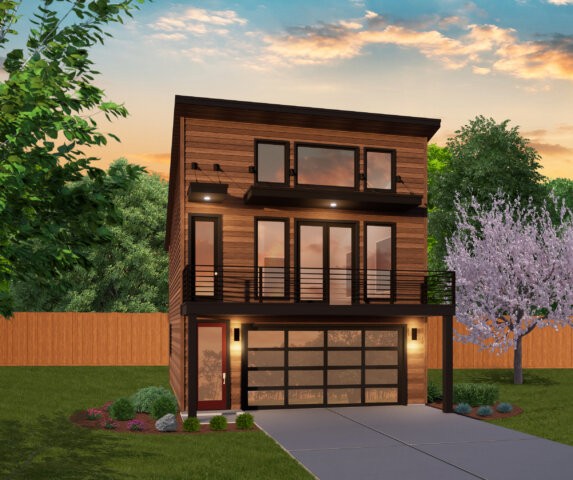 Discover a beautiful and enchanting Modern Detached Garage with Studio and a ton of flexibility. Affordably designed as an adjunct to our line of
Discover a beautiful and enchanting Modern Detached Garage with Studio and a ton of flexibility. Affordably designed as an adjunct to our line of 
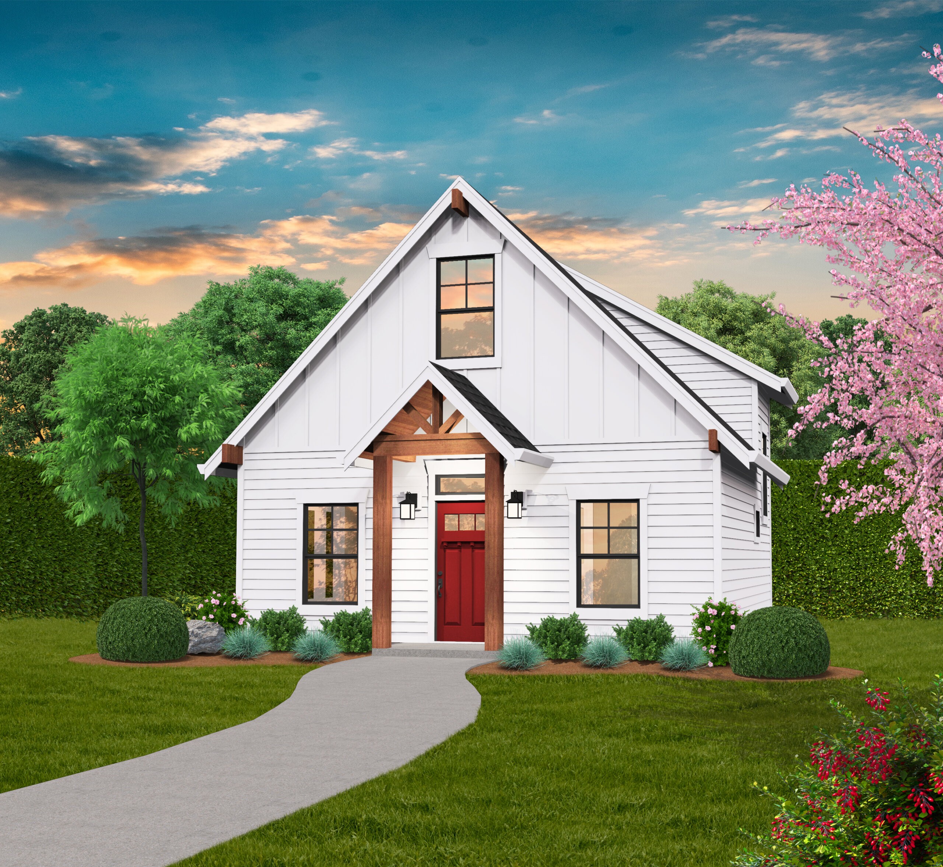

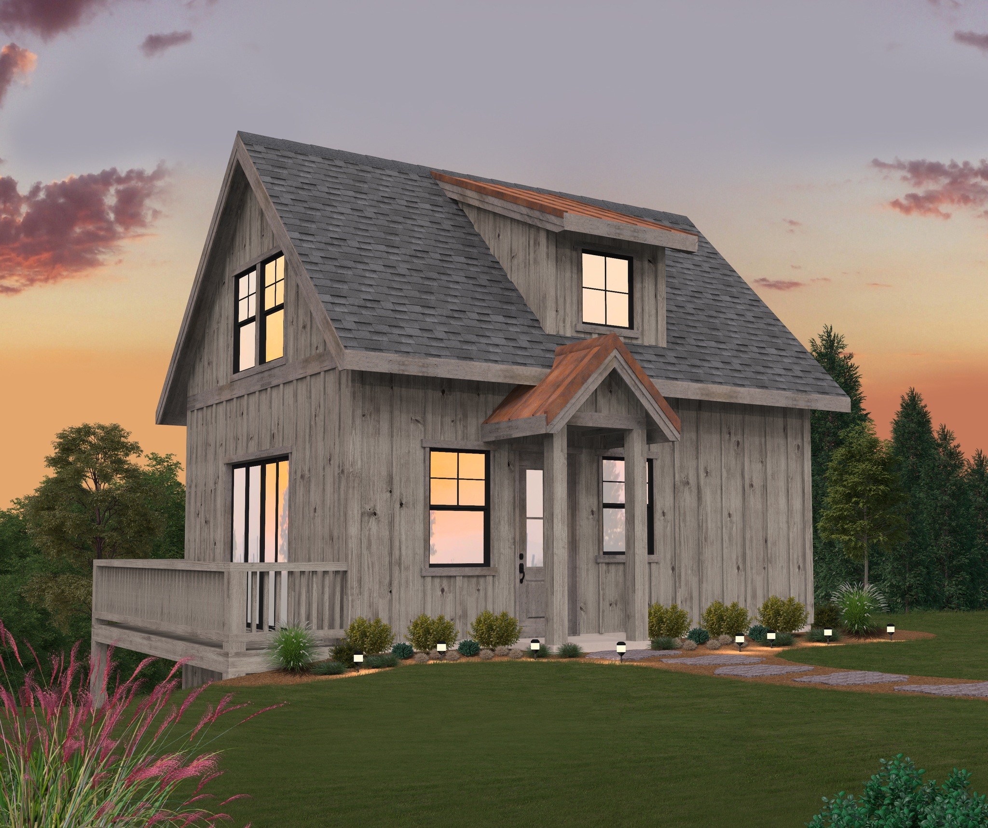
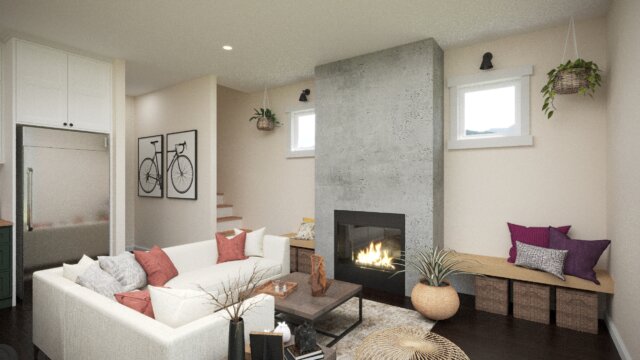
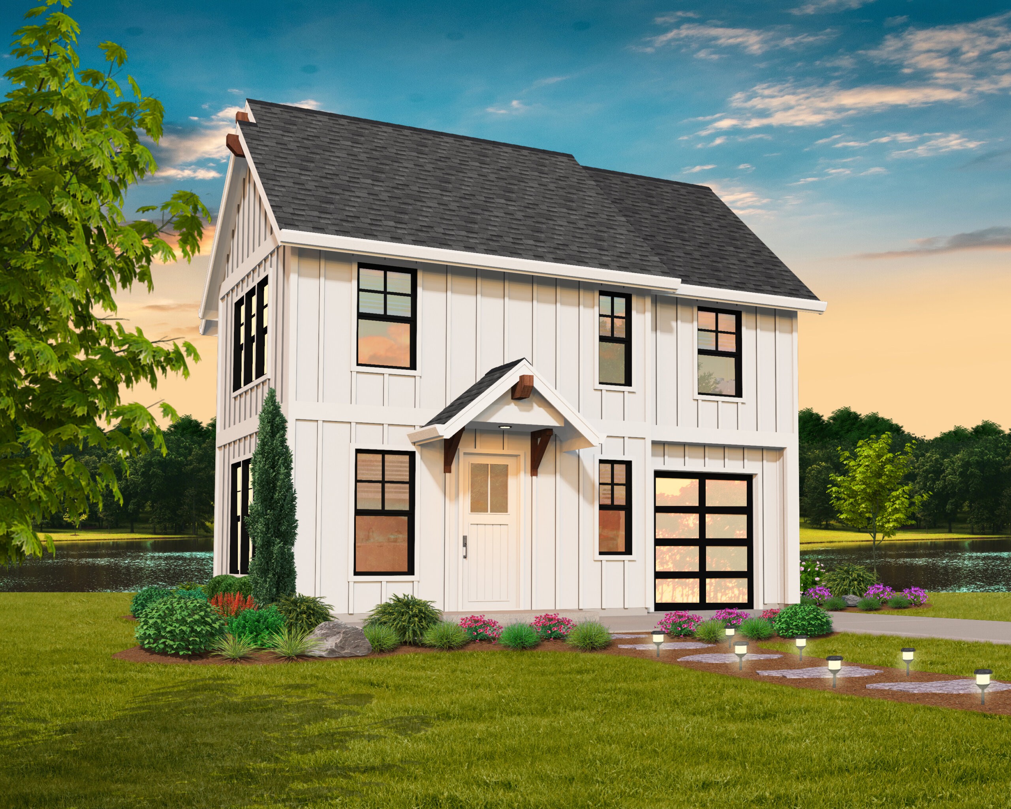

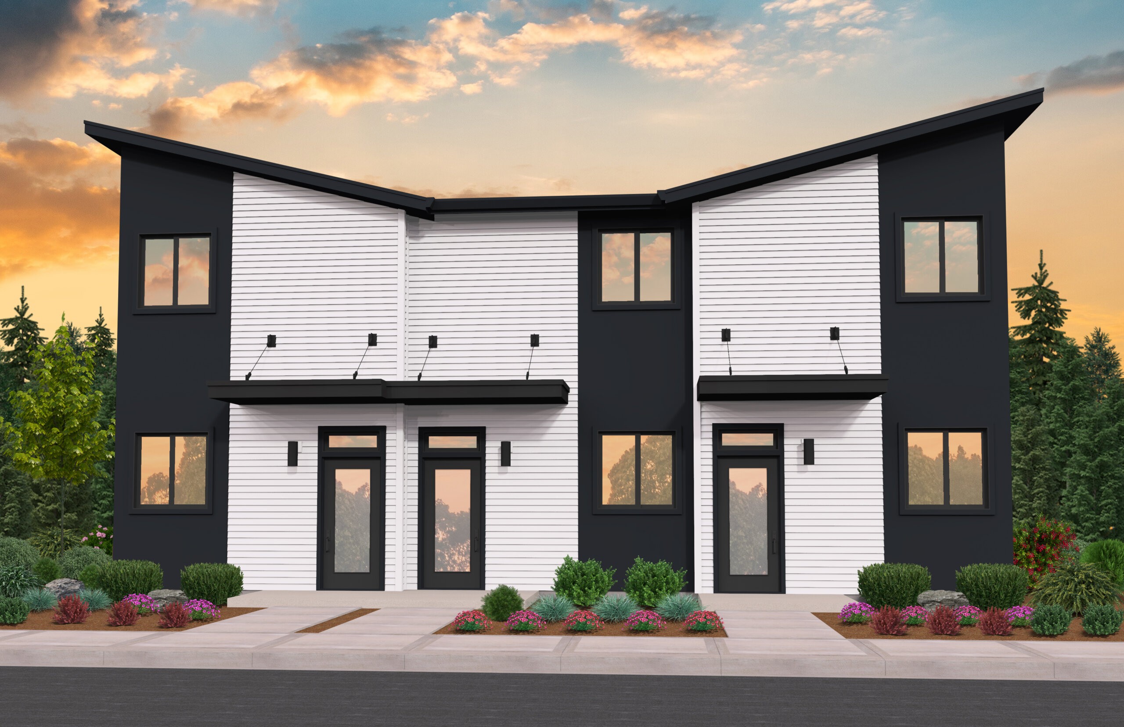
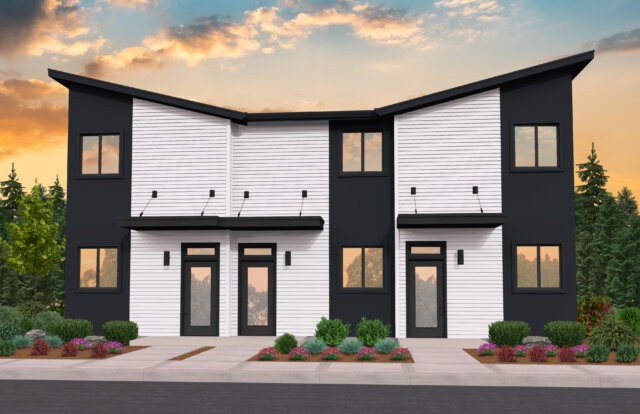 Revel in the intelligent design you will discover in this Skinny Modern Townhouse. Perfectly suited to a rear load garage, this exciting modular house plan offer flexibility to go along with its beauty. This narrow floor plan is tried and true over the years, offering an open concept main floor along with a large rear garage and efficient yet spacious time tested kitchen design. Upstairs are three well designed bedrooms insuring privacy for all and plenty of natural light.
Revel in the intelligent design you will discover in this Skinny Modern Townhouse. Perfectly suited to a rear load garage, this exciting modular house plan offer flexibility to go along with its beauty. This narrow floor plan is tried and true over the years, offering an open concept main floor along with a large rear garage and efficient yet spacious time tested kitchen design. Upstairs are three well designed bedrooms insuring privacy for all and plenty of natural light.