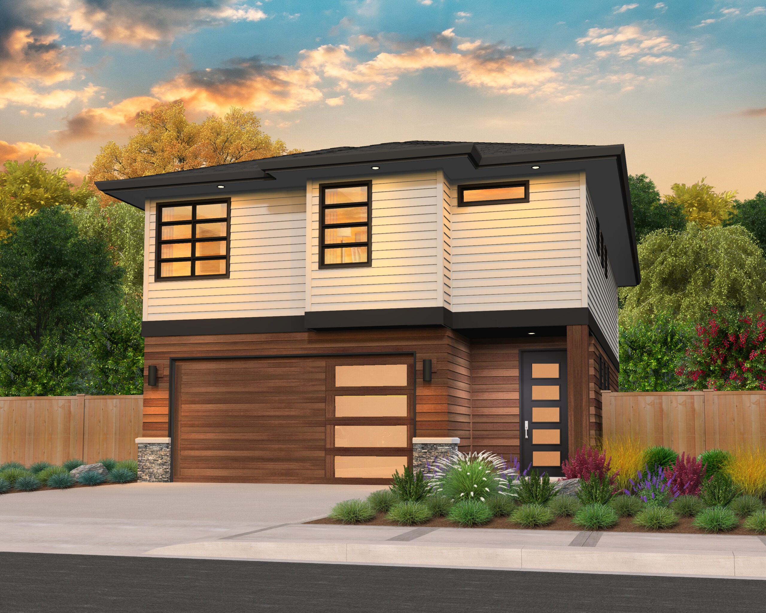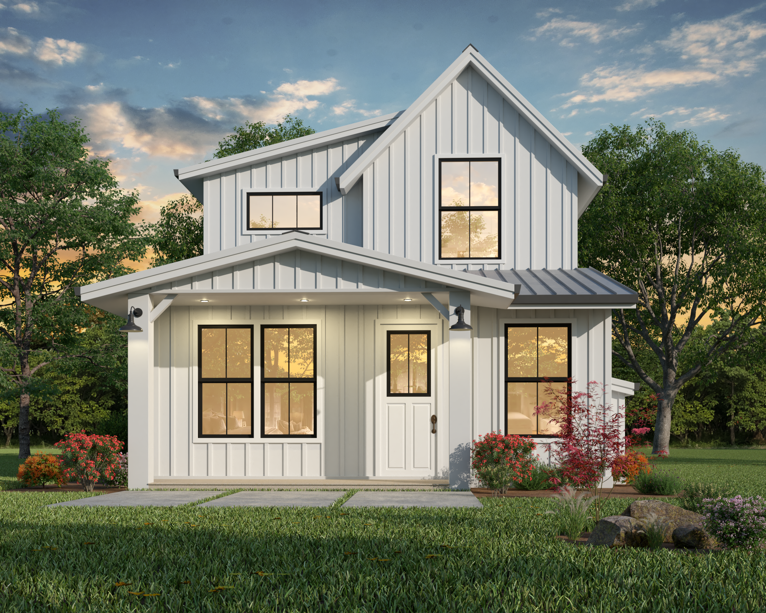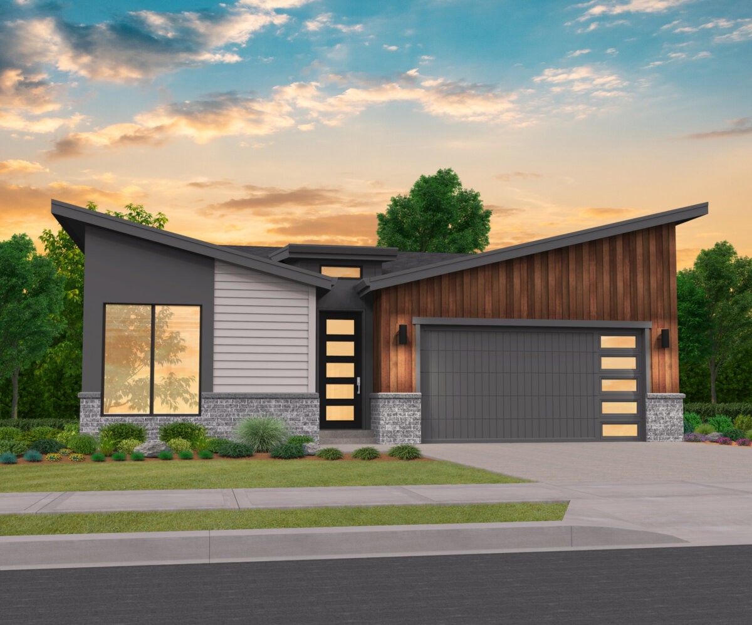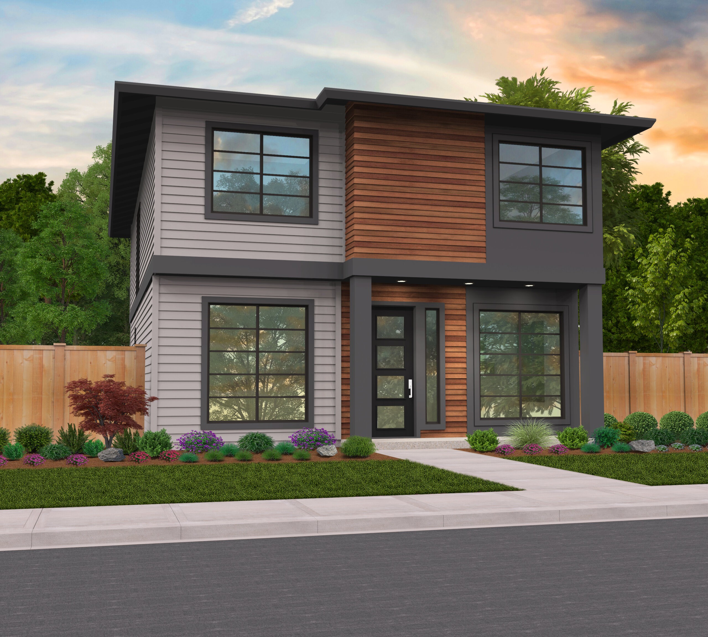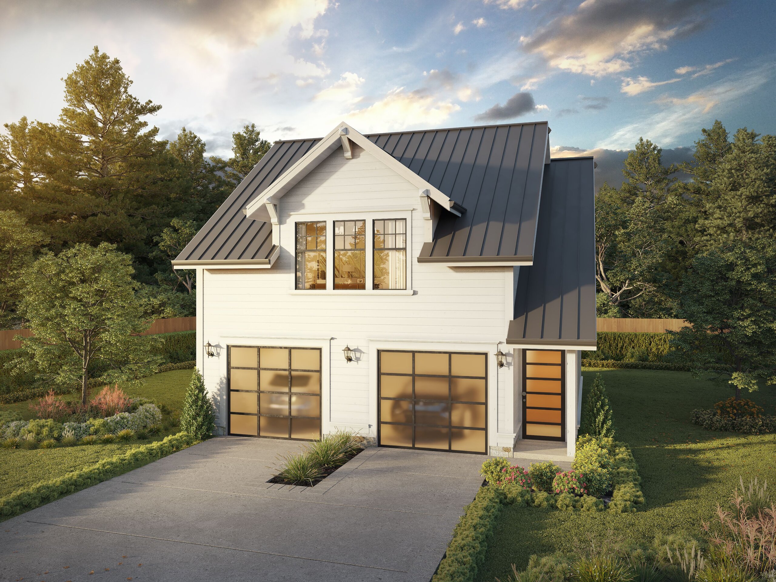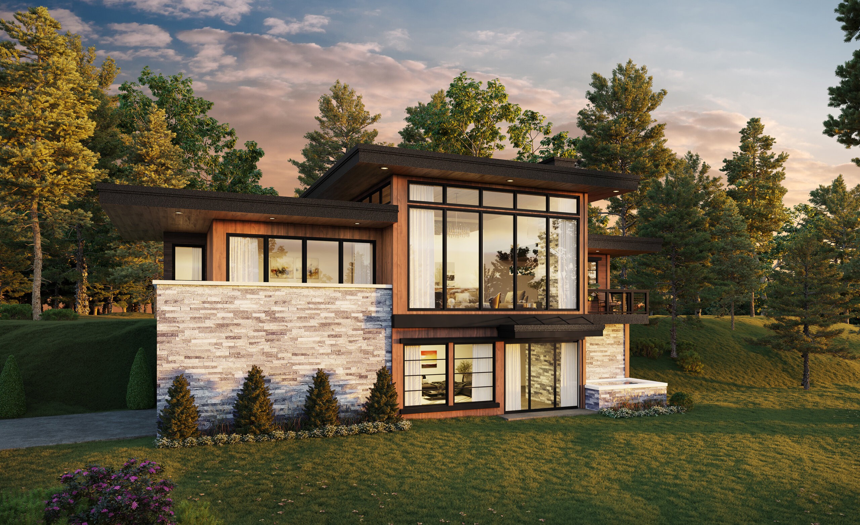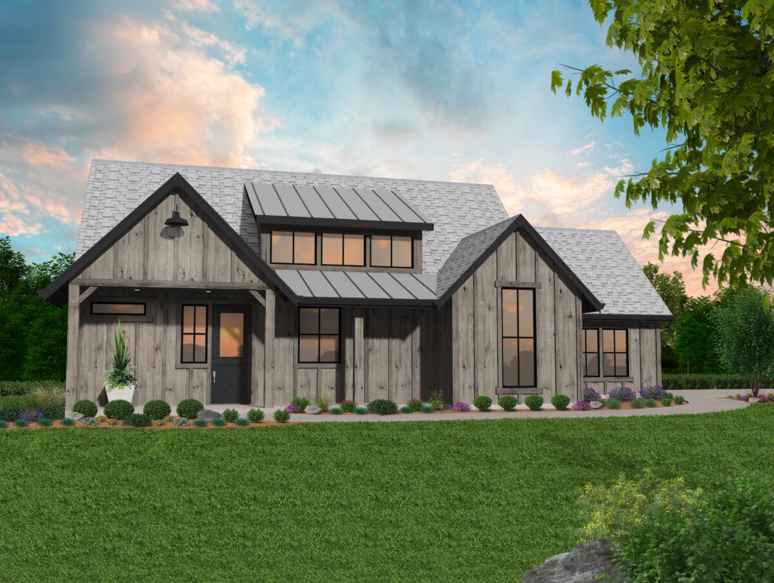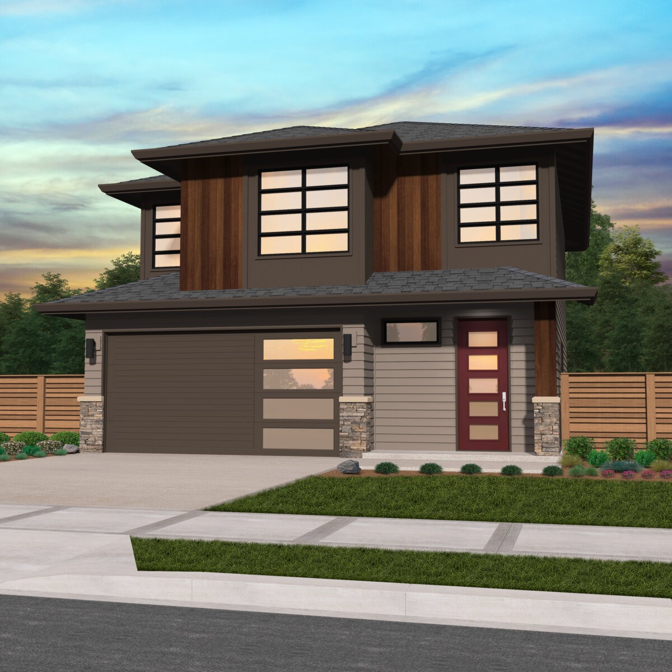Blackstone – Modern Narrow Two Story House Plan – M-1980-P
M-1980-P
A Modern two story house plan, the Blackstone is a remarkable narrow lot small house plan, full of energy efficiency, big open shared living spaces, all with a time tested floor plan.
This 3 bedroom, 2.5 bath home offers you a “magical” Architectural style that’s fitted with smart space planning. At 1,980 square feet, this exciting Modern Design has all the best features in a “Sized Just Right” floor plan.
On the main floor you will find all of the living areas including the great room, dinning and kitchen area while the spacious master suite is upstairs along with two additional bedrooms and a full bathroom.
We’re eager to be part of your journey in creating the home you’ve always envisioned. Start by delving into our extensive selection of customizable house plans. If there’s a particular plan you’d like to personalize, just inform us, and we’ll tailor it to fit your unique needs. Your valuable input, combined with our wealth of experience, ensures that together, there are no limits to what we can achieve.


