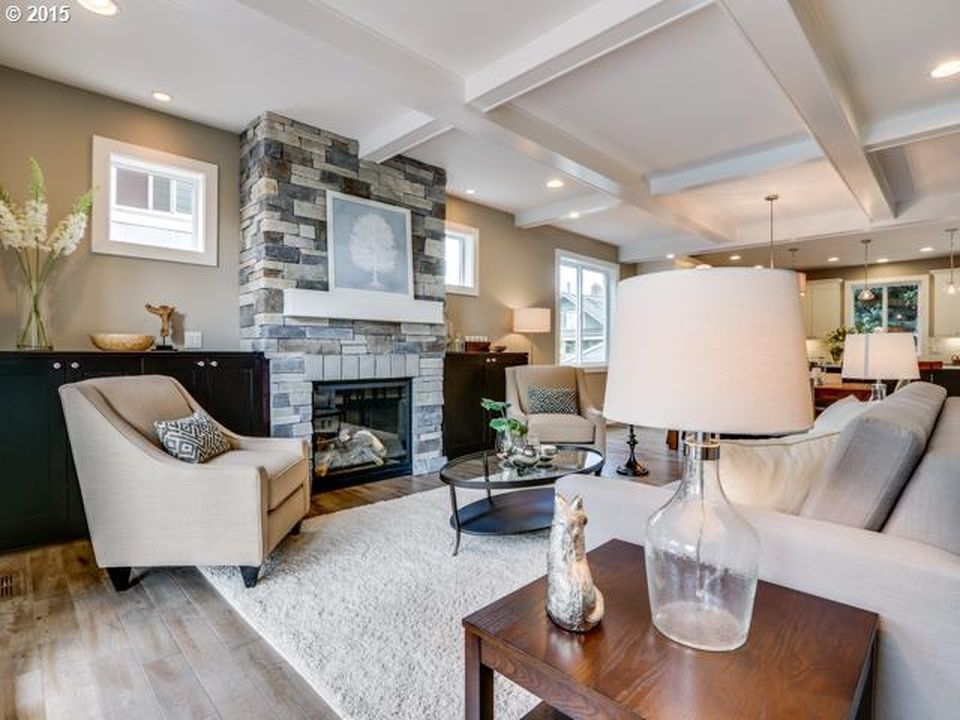Jay’s Place – Tudor 2 Story Home Design shallow footprint 4 BD – M-2116-JH
M-2116-JH
Shallow Two Story Small House Plan with Garage
Jay’s Place is a value-engineered two story small house plan with a garage for a shallow building lot. At only 32 feet deep, Jay’s Place offers a wide-open floor plan with a garage. Upon entry to the home, the main floor features a great room with a cozy built-in fireplace, dining room and charming kitchen with breakfast bar. Behind the kitchen is the utility/mud room with powder room.
Upstairs are three spacious bedrooms, a full modern bathroom and the master suite which features a luxurious soaking tub, his and hers sinks, a private toilet and a walk-in closet. This charming modern home plan was designed with efficiency and style in mind while keeping build costs minimal.
A Mark Stewart legacy house plan, this particular version has become very popular with builders working on infill sites.
Finding the perfect house plan is key to creating a space that feels like home. Explore our extensive collection of customizable house plans, and if any designs resonate with you for customization, feel free to reach out. We’re dedicated to collaborating with you to craft a design that suits your requirements and preferences impeccably. Dive deeper into our website for additional options and ideas.

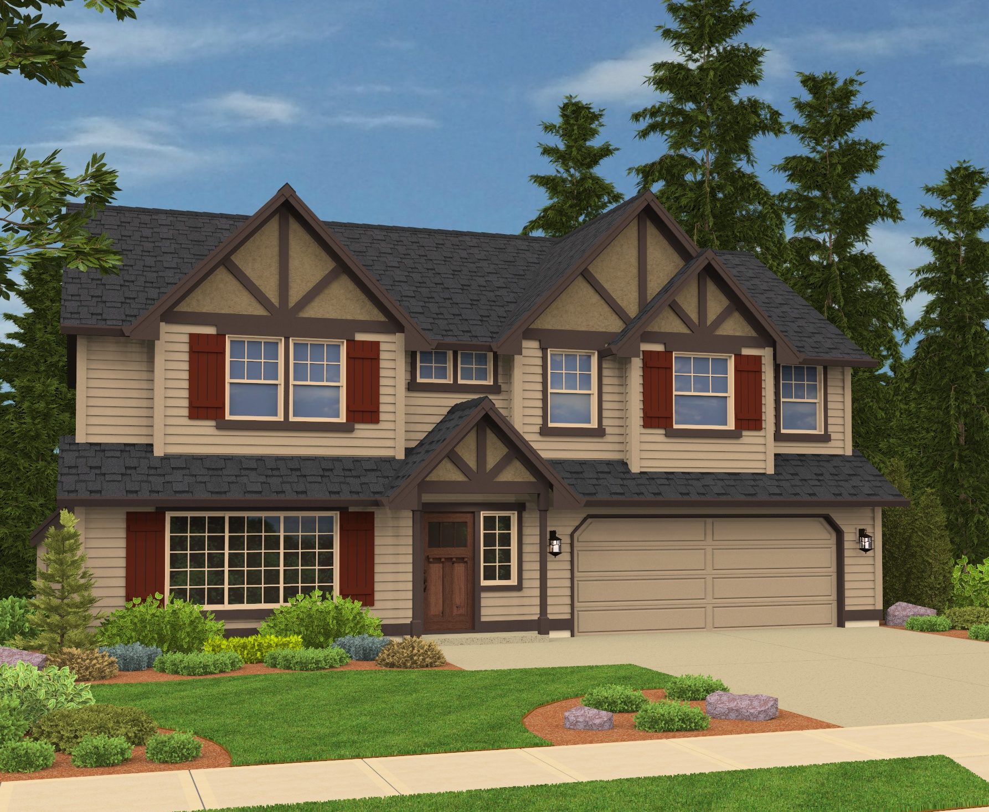
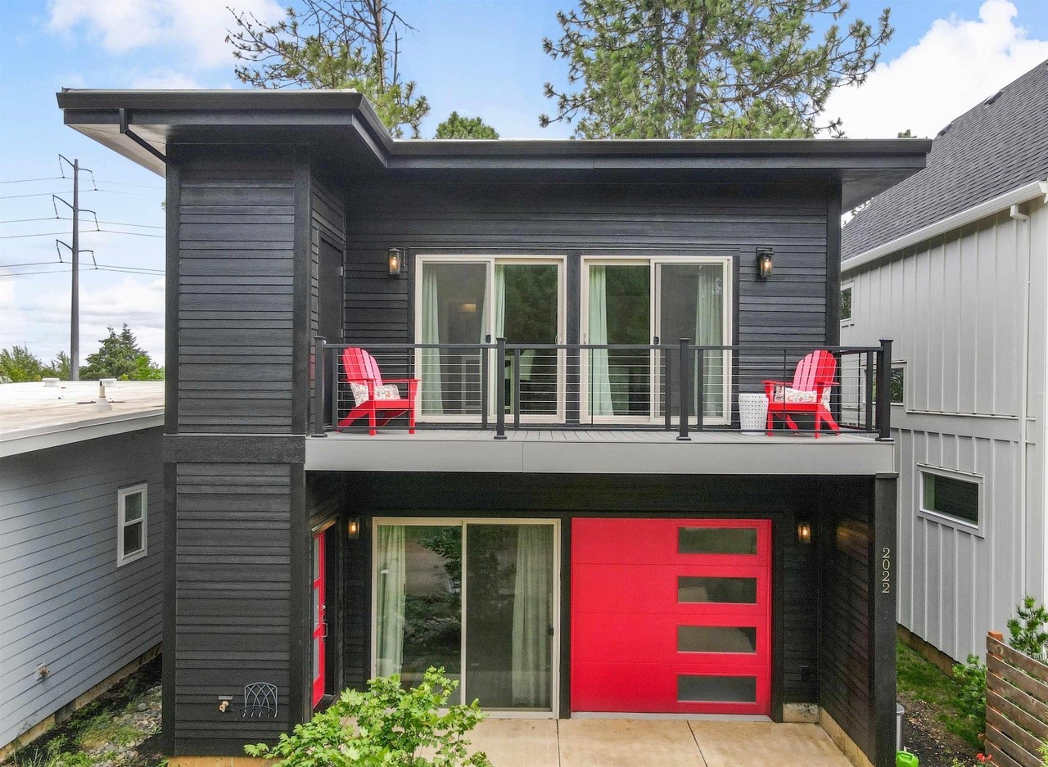
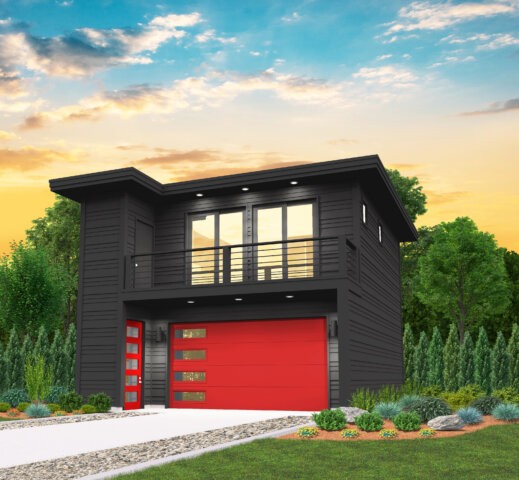
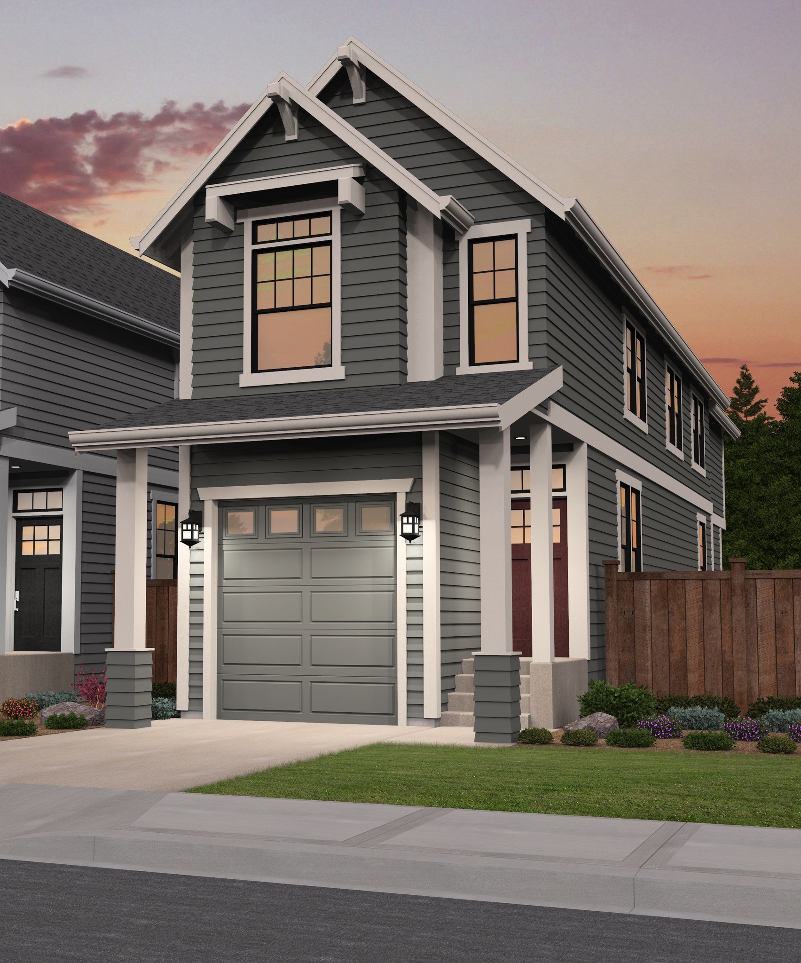
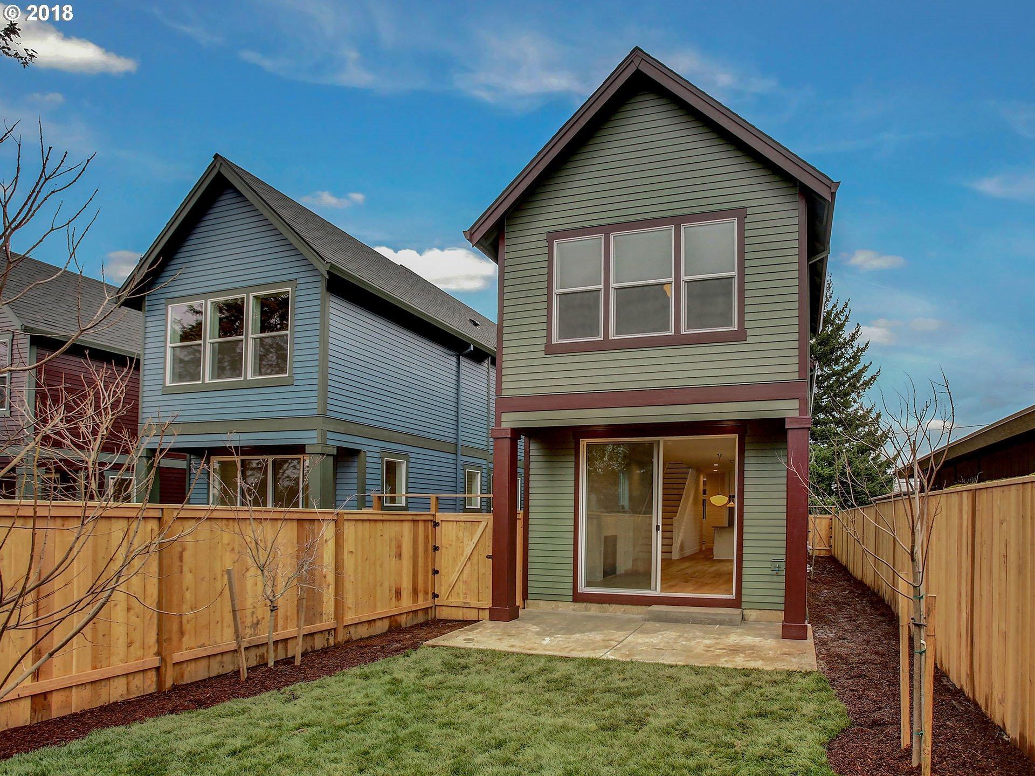
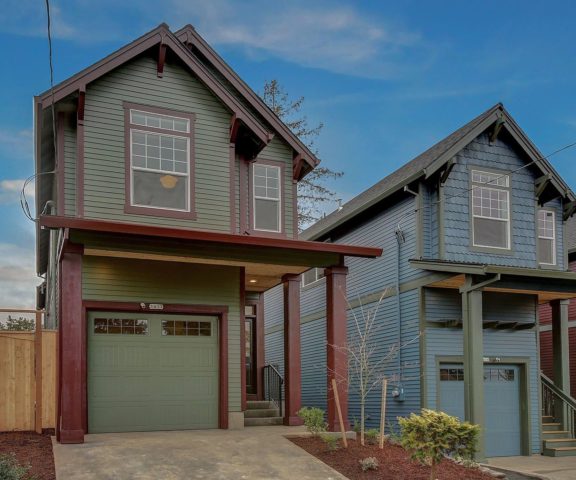 Portland approved Modern Farm House Plan
Portland approved Modern Farm House Plan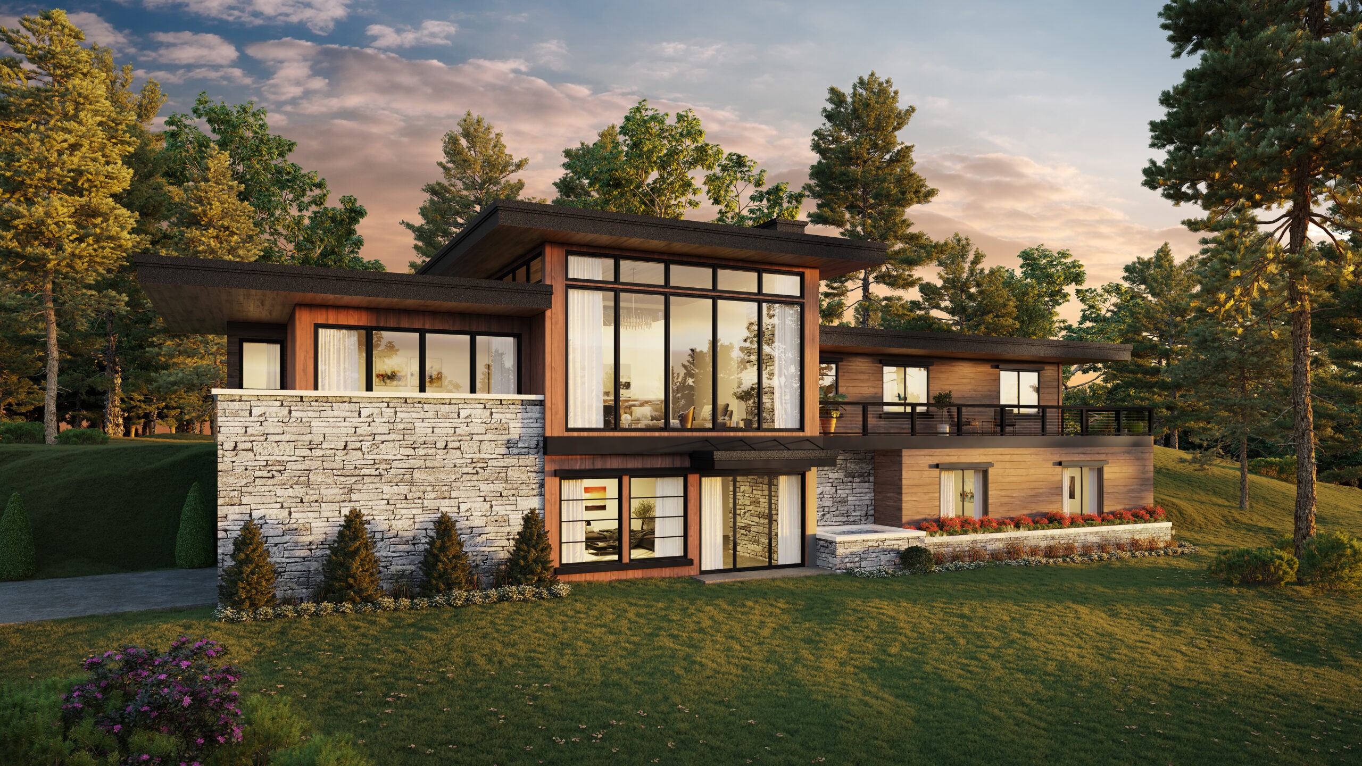
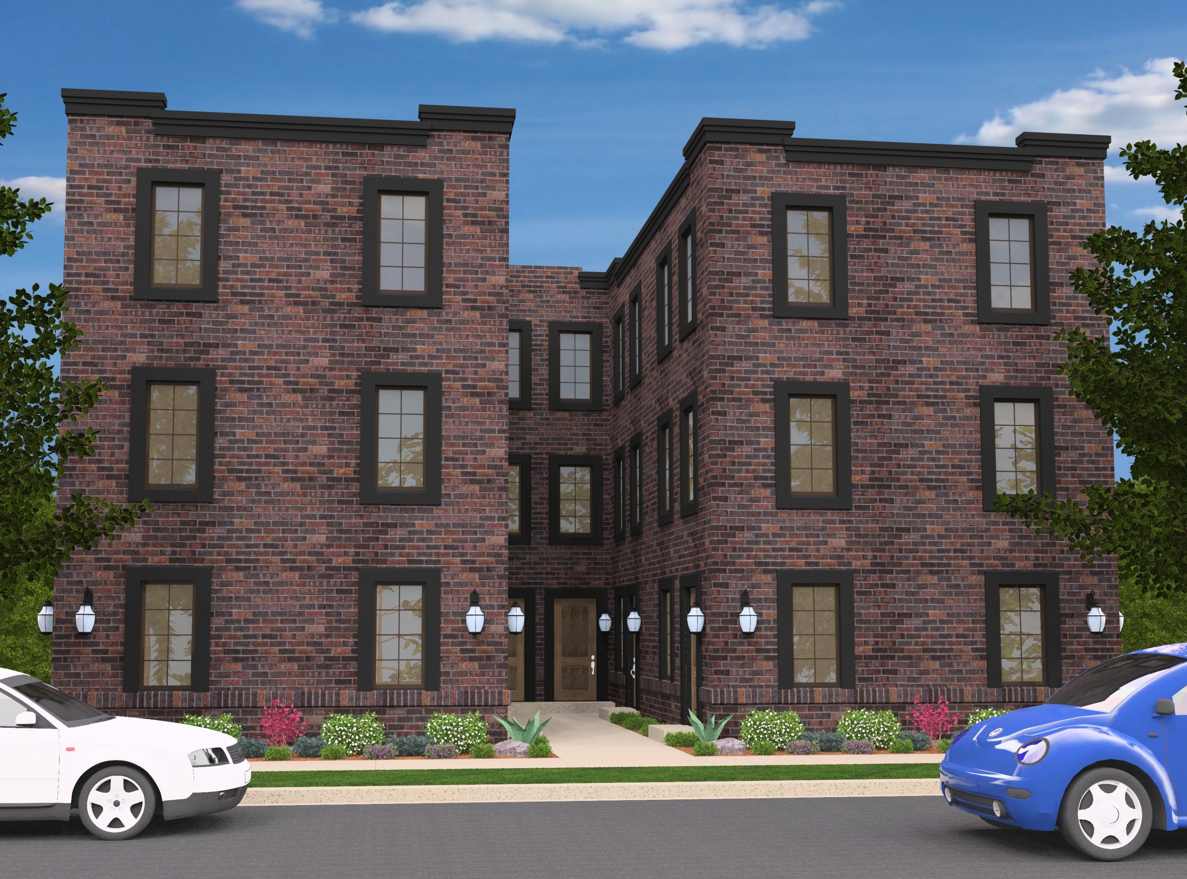
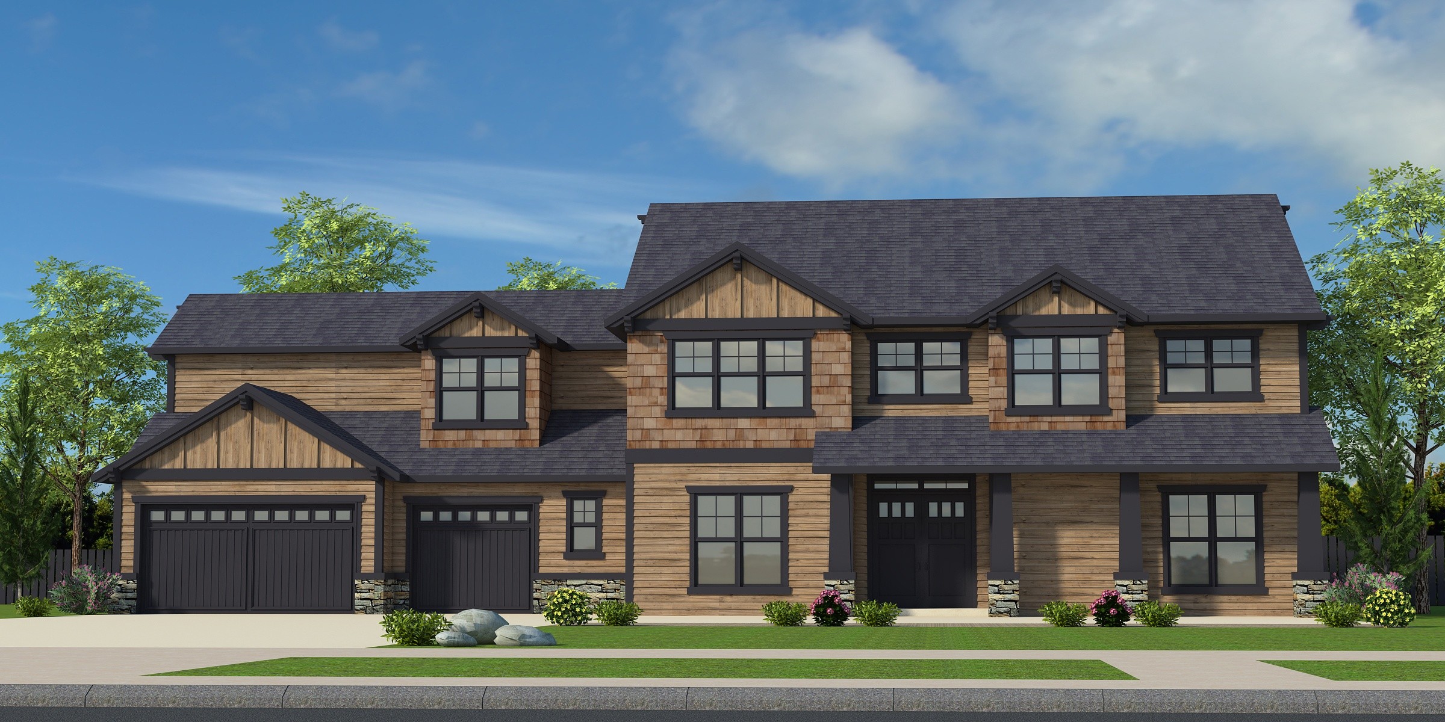
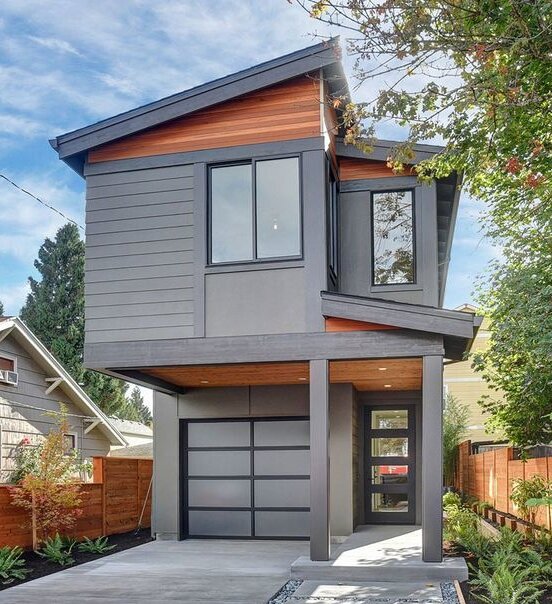
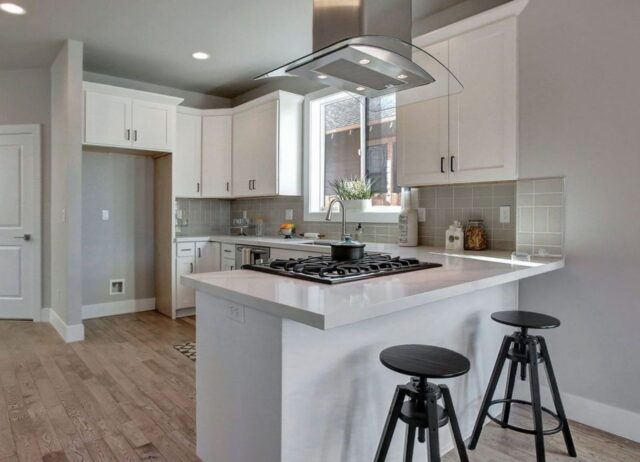 Don’t let this narrow modern house plan fool you. At only 15 feet wide, it still manages to include 3 bedrooms, 2.5 baths, a study, and a rec room. Upstairs you will find the three bedrooms, all comfortably spaced with the study and utility room separating the master suite from the other two bedrooms. A spacious rec room lies just downstairs via a staircase off the kitchen. The entire home fits on a lot 25 wide and is R2.5 zoning compliant with the City of Portland. We also have a version of this house plan that works on a 25 x 100 foot lot zoned R.5.Those who have toured, built or lived in this home rave about it’s spacious and open feeling. At least two current builders are roaming the streets of Portland to find lots to build this beautiful modern house plan on. This is a
Don’t let this narrow modern house plan fool you. At only 15 feet wide, it still manages to include 3 bedrooms, 2.5 baths, a study, and a rec room. Upstairs you will find the three bedrooms, all comfortably spaced with the study and utility room separating the master suite from the other two bedrooms. A spacious rec room lies just downstairs via a staircase off the kitchen. The entire home fits on a lot 25 wide and is R2.5 zoning compliant with the City of Portland. We also have a version of this house plan that works on a 25 x 100 foot lot zoned R.5.Those who have toured, built or lived in this home rave about it’s spacious and open feeling. At least two current builders are roaming the streets of Portland to find lots to build this beautiful modern house plan on. This is a 
