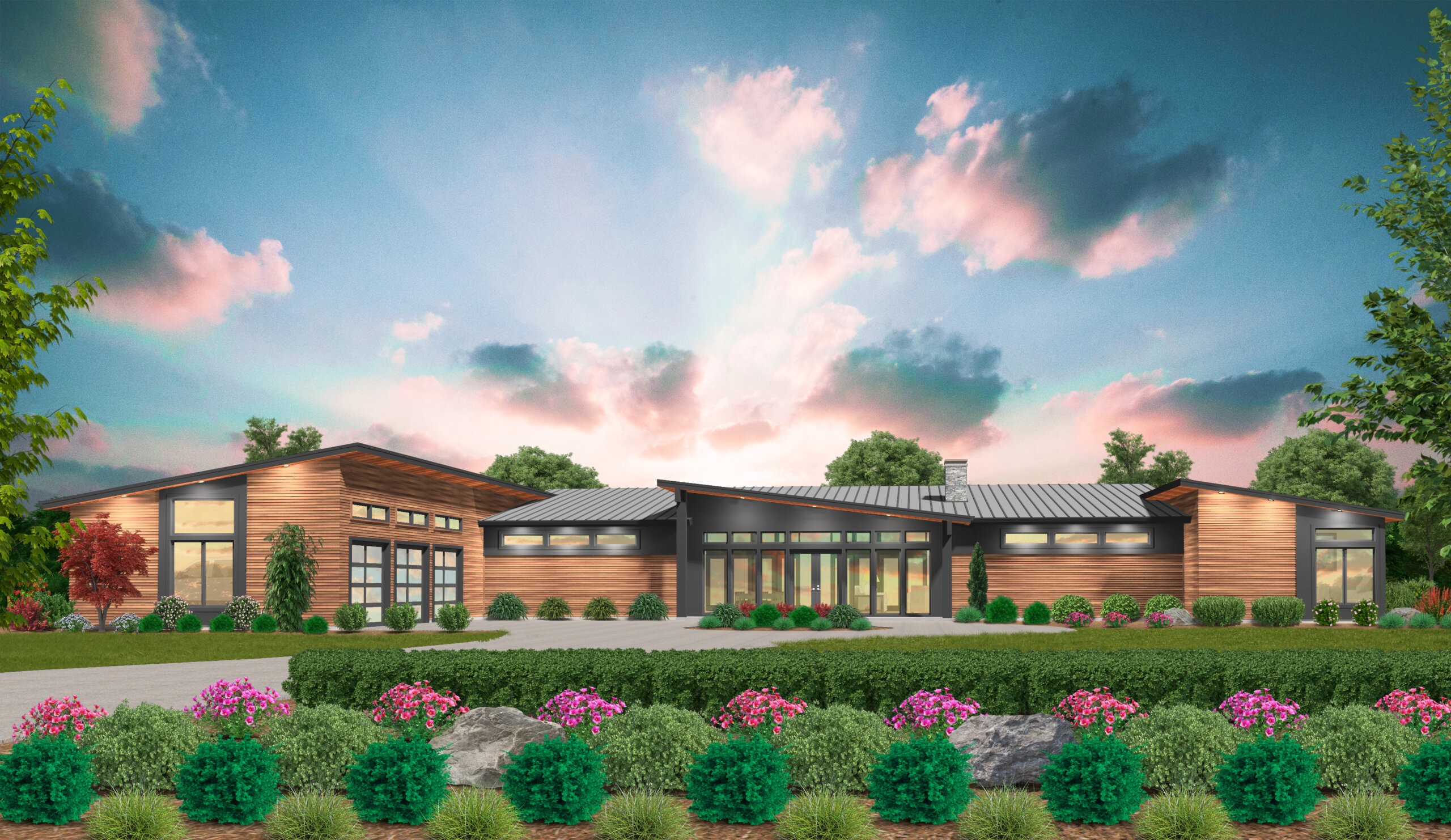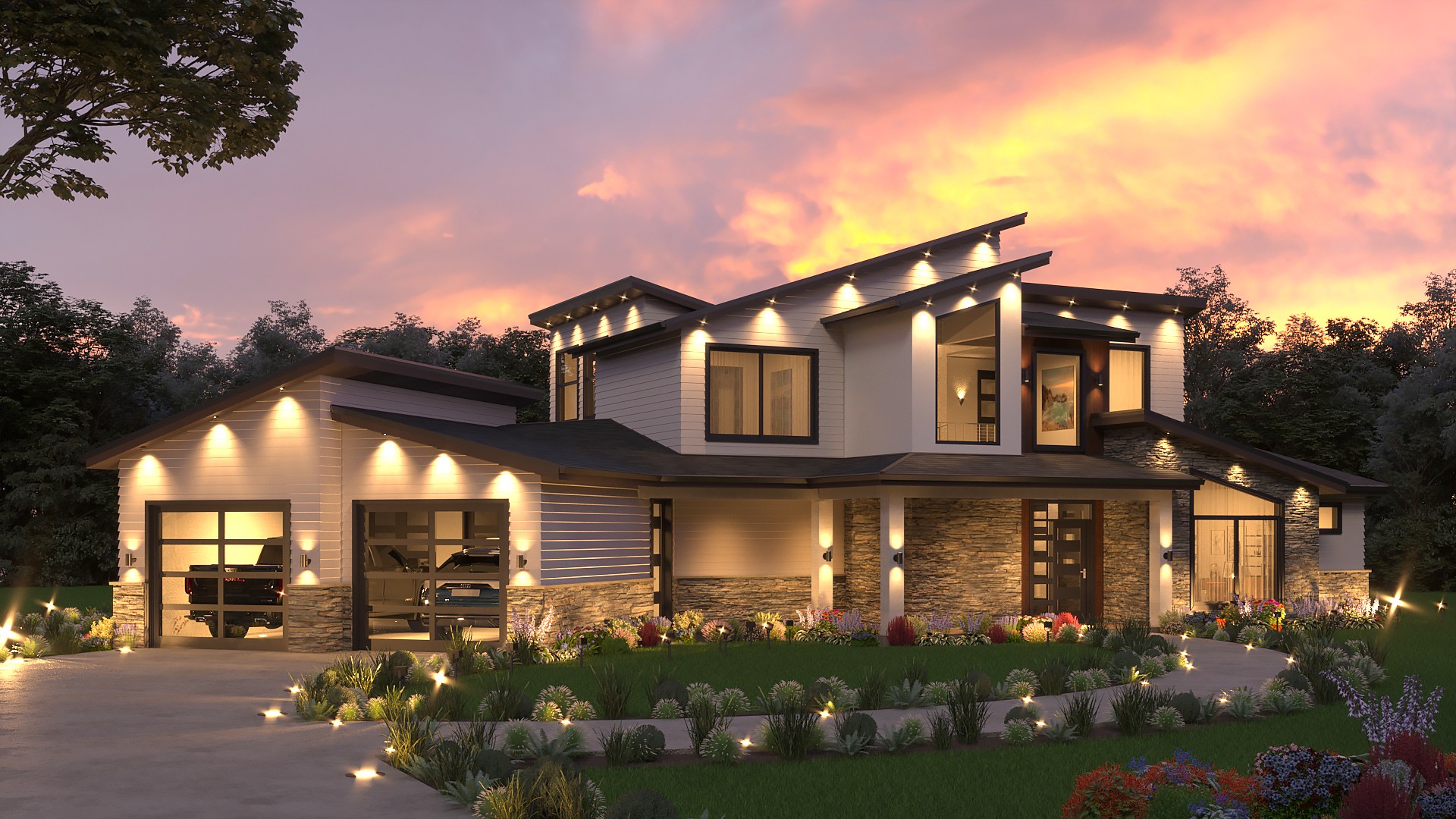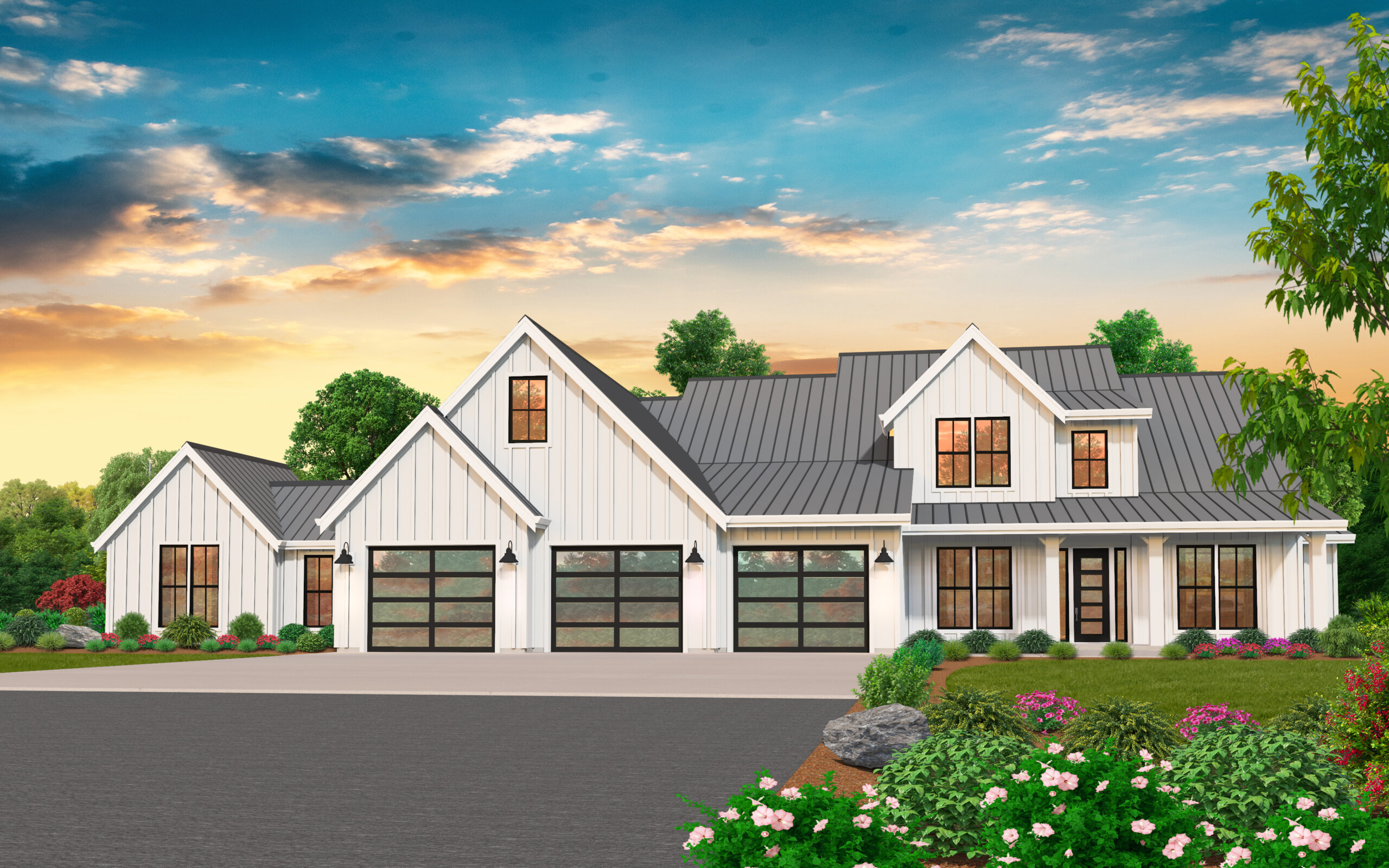Marin
M-2702-A
This Tuscan House Plan Beauty is a perfect “Wine Country Empty Nester House Plan” fitted to the vast majority of empty-nester buyers. The main floor master suite includes a private den with access to the covered outdoor living space. The Vaulted Great Room shares access to the outdoor room via three sets of french doors. This same space (see renderings) shares the dining room and kitchen access. Up front is a wrap around porch with an independent Casita, perfect for guests, home office or studio. Upstairs of this Tuscan house are all of the most requested amenities in this market including a loft, and two guest rooms which could double as craft rooms or an office. Also is a library loft overlooking the vaulted foyer. A beautiful and versatile home plan with a two car garage, perfect for most empty nest homeowners. Don’t miss our client Mary Kadow’s overwhelming response to this unique and modern home design.
Creating a home that aligns with your unique needs and preferences is our mission. Explore our website for a wide range of customizable house plans. Align with us to adjust these plans, ensuring they fit your specific desires.


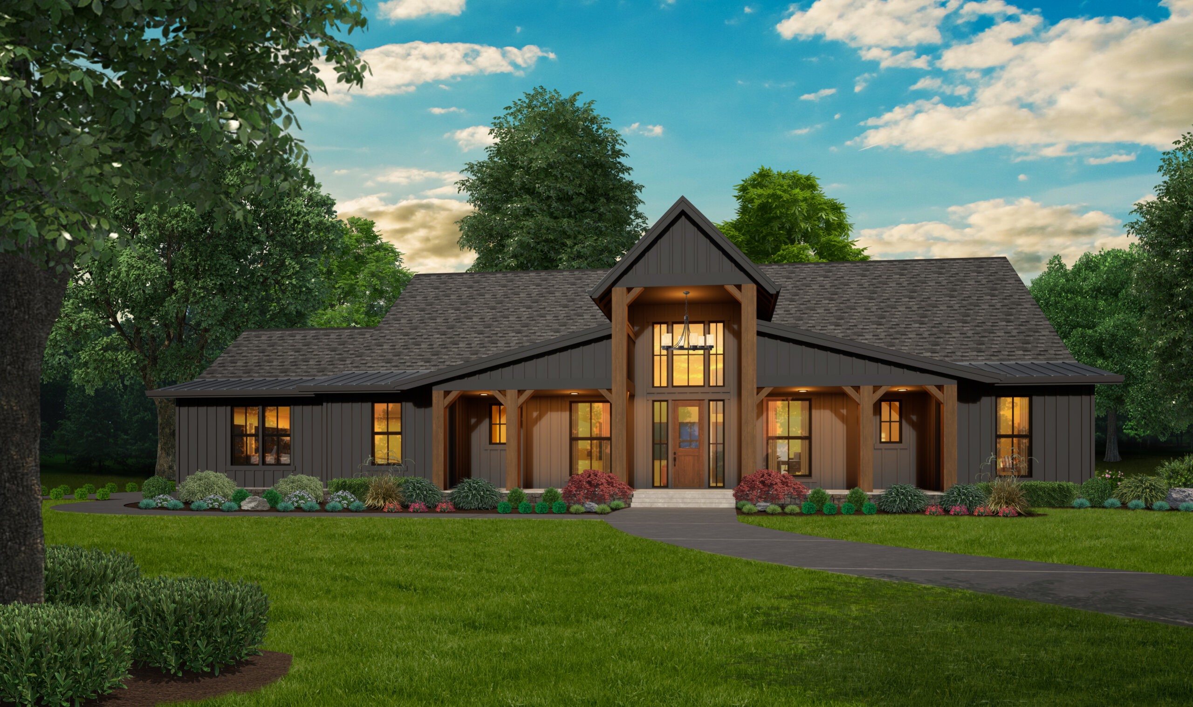
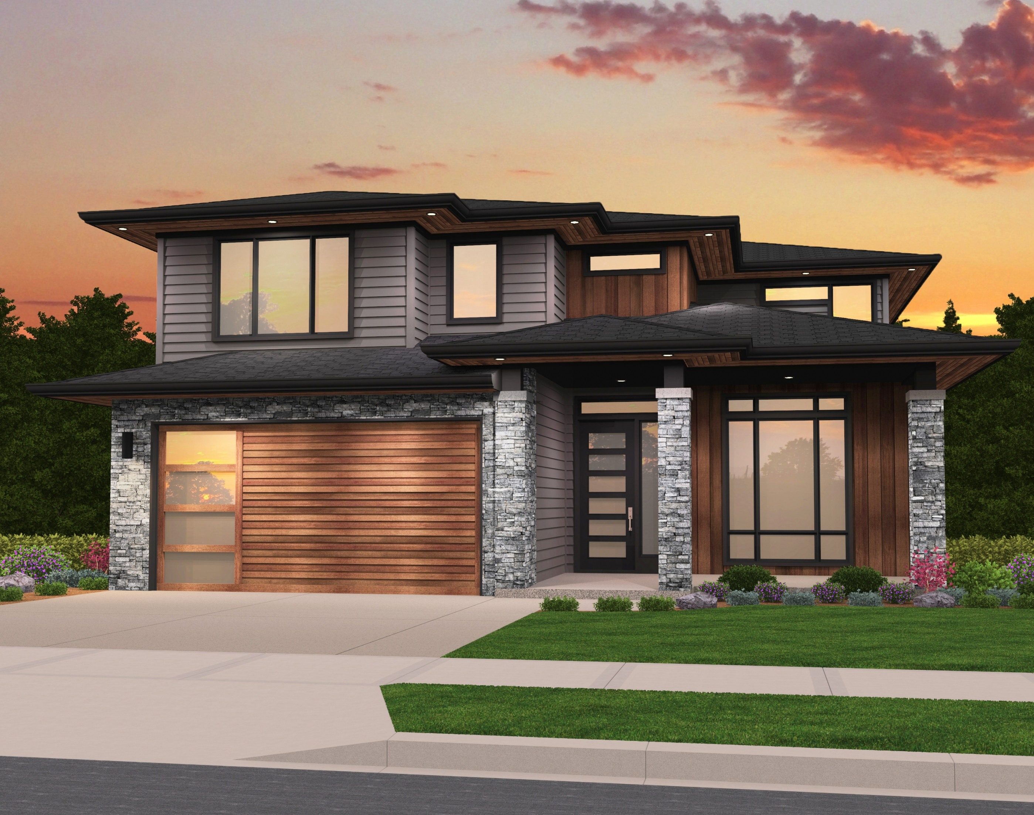
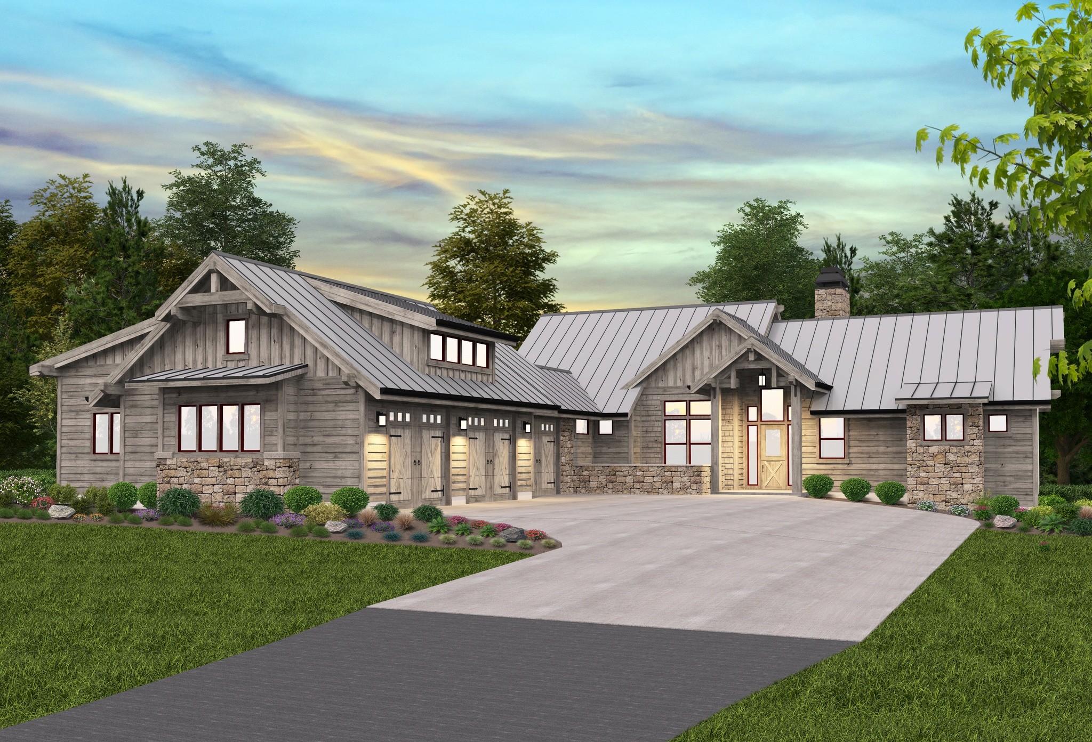
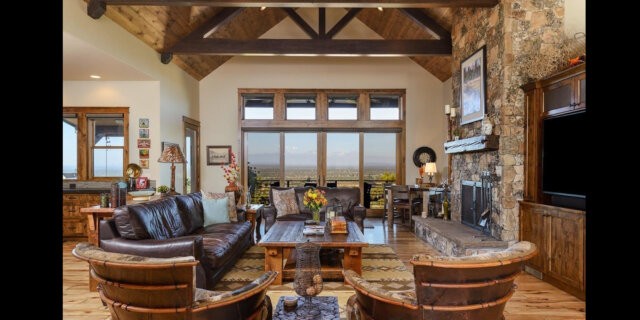
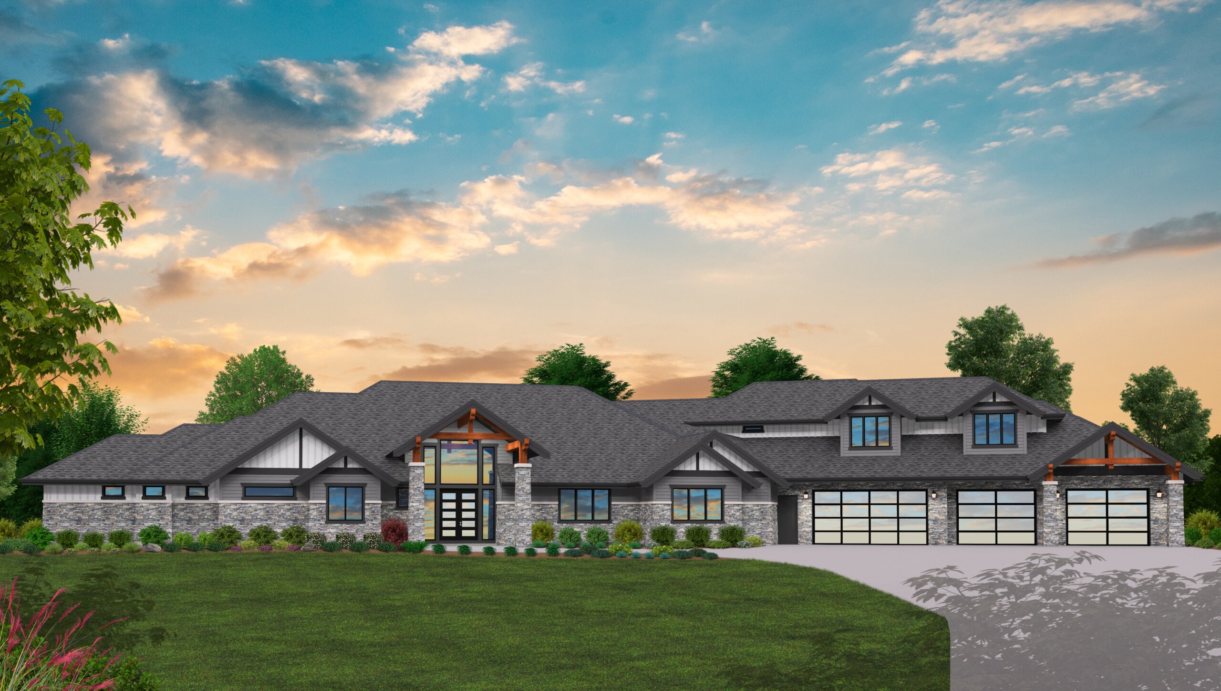
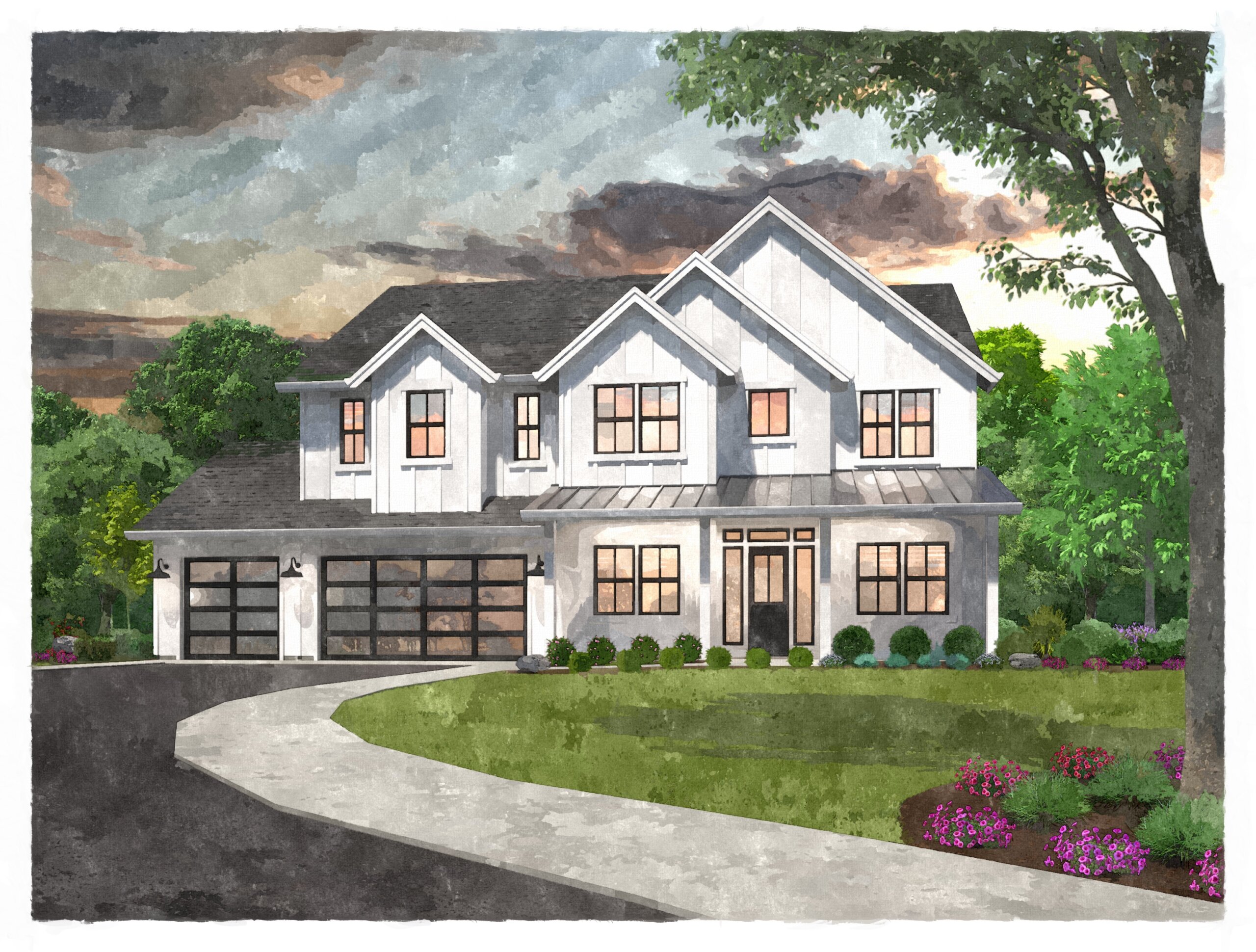
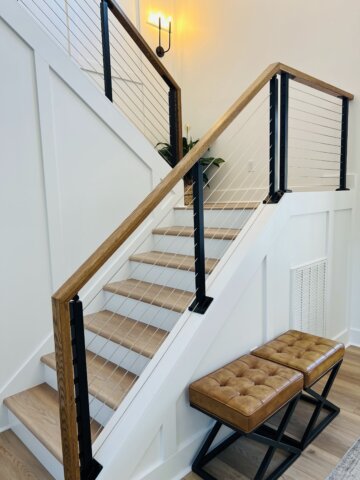 You have found an affordable and attractive Two Story Farmhouse perfect for a family. This efficient and affordable Farmhouse Plan takes the efficiency of
You have found an affordable and attractive Two Story Farmhouse perfect for a family. This efficient and affordable Farmhouse Plan takes the efficiency of 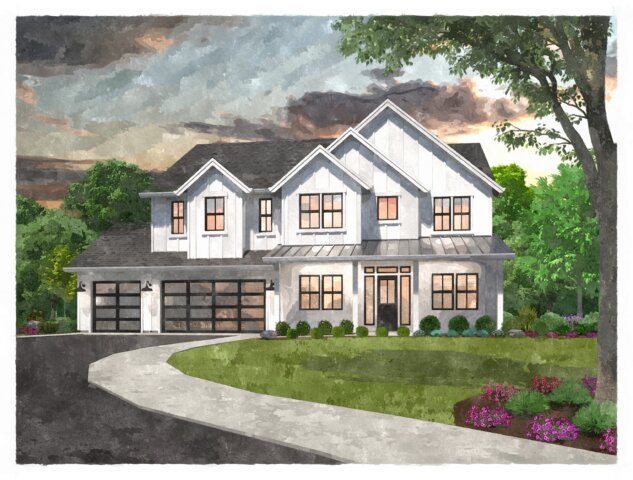 go with the Family friendly two story house plan. A three car garage is artfully incorporated without dominating the scene. Main floor living includes a Study with a full bath nearby making guest room use easy. A very generous island kitchen with walk-in pantry looks out over the informal dining , Living room and a covered side outdoor living area. This unique outdoor living arrangement is great if your lot has more social space and better views to the side. This Two Story Farmhouse design can also easily accommodate a more traditional rear covered outdoor living space.
go with the Family friendly two story house plan. A three car garage is artfully incorporated without dominating the scene. Main floor living includes a Study with a full bath nearby making guest room use easy. A very generous island kitchen with walk-in pantry looks out over the informal dining , Living room and a covered side outdoor living area. This unique outdoor living arrangement is great if your lot has more social space and better views to the side. This Two Story Farmhouse design can also easily accommodate a more traditional rear covered outdoor living space.
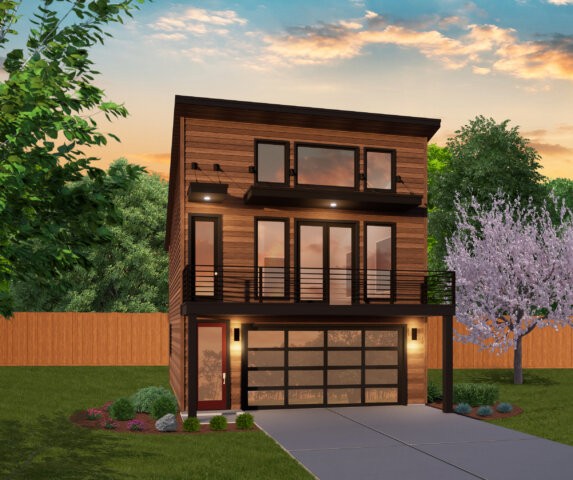 Discover a beautiful and enchanting Modern Detached Garage with Studio and a ton of flexibility. Affordably designed as an adjunct to our line of
Discover a beautiful and enchanting Modern Detached Garage with Studio and a ton of flexibility. Affordably designed as an adjunct to our line of 