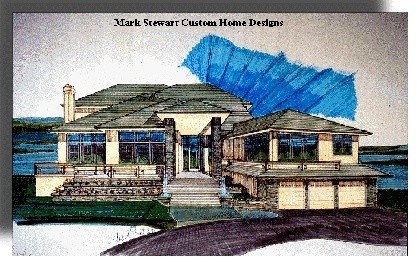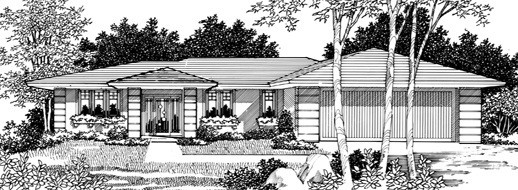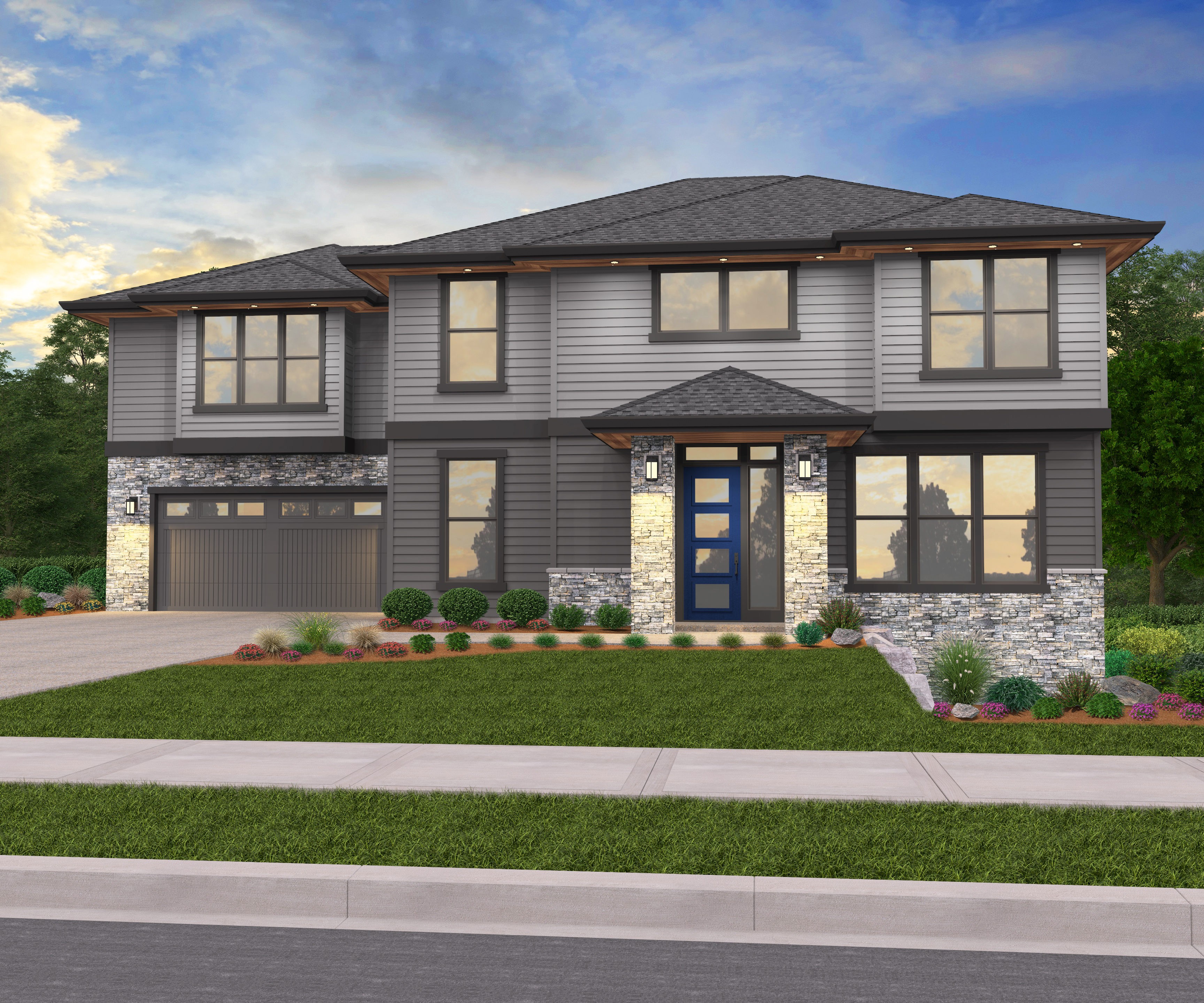Almond Roca – Spectacular Luxury in a Modern Single Story Home – MM-3287
MM-3287
Modern Single Story Beauty With a Pool
Few homes can do what this one does with only one floor. A stylish and organic northwest modern exterior takes elements from the Prairie school of design, the contemporary design movement, and organic materials to create something entirely unique. The floor plan is exactly what you’d want in a modern single story, with plenty of bedrooms, bathrooms, and bonus space to create whatever you want.
The tour starts just outside the garage, where a short foyer takes you past the study (with a 14′ ceiling) and the main bedroom suite which we’ll revisit later. Ahead is the center of the home, where the great room, dining room, and kitchen all converge into an open and airy living space. This amazing central living core flows seamlessly out to the pool and outdoor entertaining area. Summer gatherings are a breeze and made even better by the easy access to the auxiliary living room and bedroom suites.
Speaking of, there are two large bedroom suites on both sides that surround the pool. The suite on the left almost functions as its own apartment with a dedicated living room, private deck, and full bathroom with walk-in closet. On the opposite side, the main suite opens up via folding doors to the pool. Inside, you’ll have a 14′ ceiling, an en suite bath with a matching extra tall ceiling, and a huge walk-in closet.
At the back of the home, there are two mirrored bedrooms that also include en suite bathrooms and walk-in closets for a total of four(!) full bedroom suites in this stunning home. To round out the floor plan, a three car garage comes with an additional shop space, and a mud room and utility room sit just next to said garage.
Embark on the exciting journey of building your dream home with our enthusiastic support. Explore our wide range of customizable house plans to get started. Should you wish to personalize any specific plan, let us know, and we’ll happily adjust it to suit your individual needs. Your insights, together with our extensive experience, pave the way for boundless possibilities in creating the perfect home. We have more modern single story house plans for you to explore.


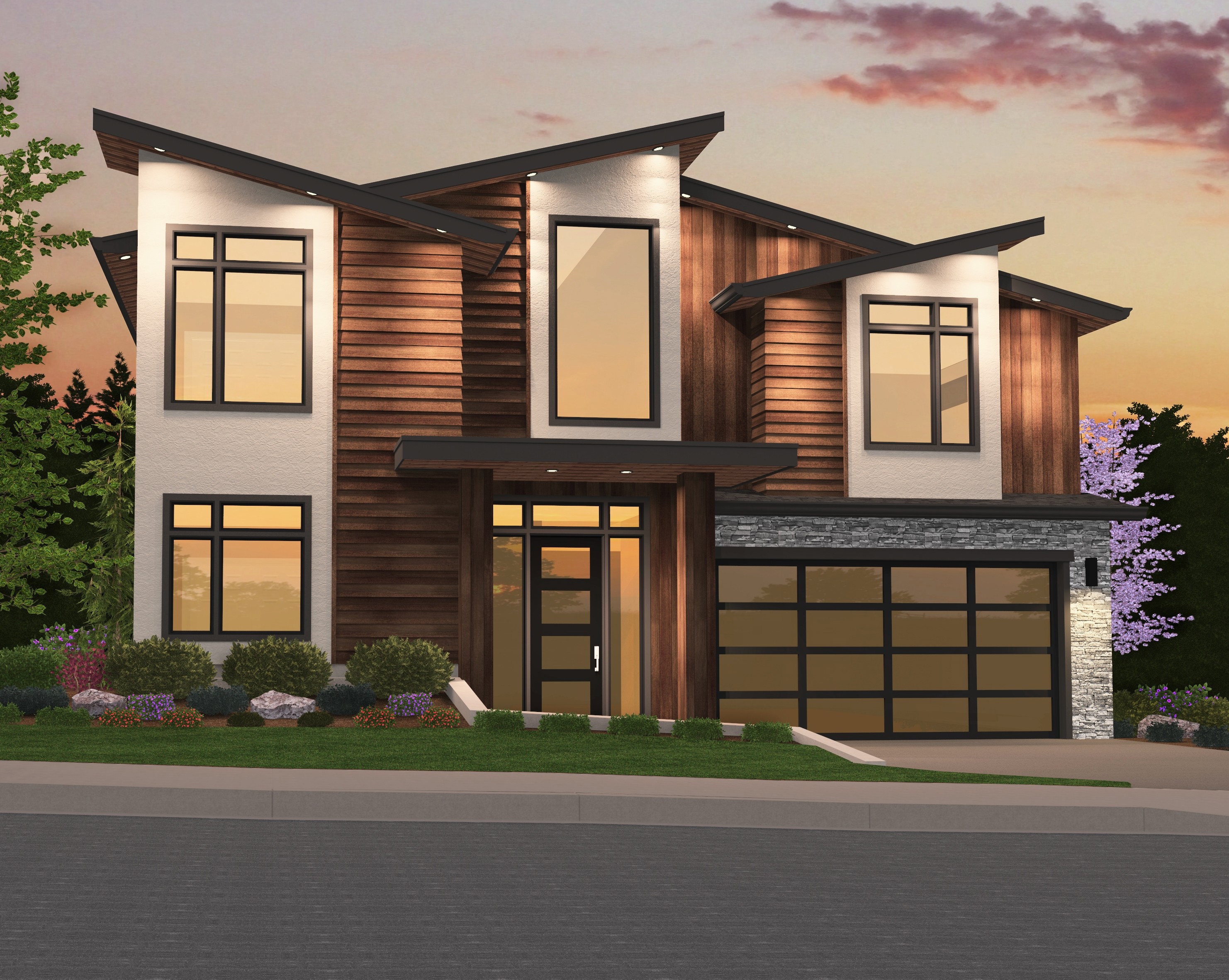
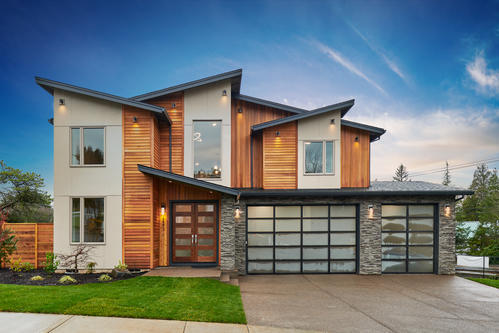 The curb appeal
The curb appeal