3162
MSAP-3162cd
This is a Prairie version of our very popular M-2482. The Master Bedroom on the main floor has been a must for many clients over the years and it works very well here. Please notice also, the large family room and kitchen dynamic demanding by so many. Upstairs there is a large bonus room and two secondary bedrooms. Coupled with its striking Frank Lloyd Wright flavor, this home is a can’t miss!!!
House Plan Features
- Bonus Room
- Large Bonus Room
- Master Suite on Main Floor.
- Open kitchen/nook/family room layout
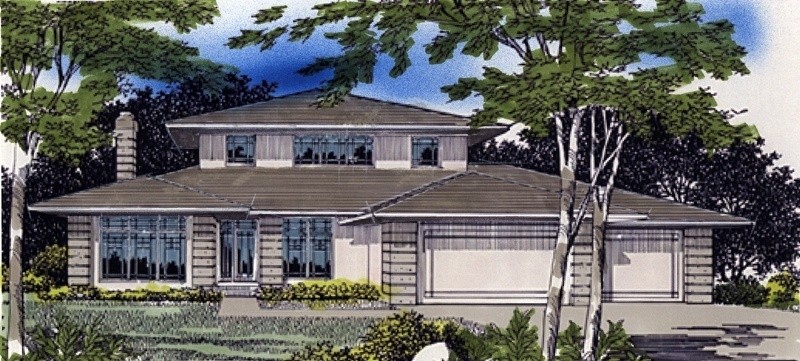


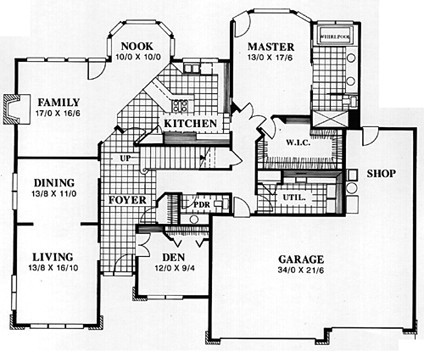


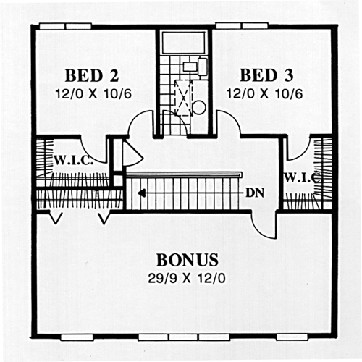




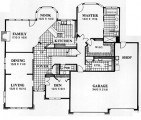
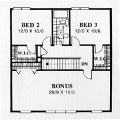

Reviews
There are no reviews yet.