Poplar – Narrow Ranch Farmhouse – M-1773-WC-2-A
M-1773-WC-2-A
One Story Farmhouse with Curb Appeal
Mark Stewart Home Design is on the leading edge of the recent surge in Modern Farmhouse style plans, and this single story farmhouse is part of a brand new collection of these home designs. The farmhouse style is marked by rustic materials, comfortable and functional floor plans, and traditional exteriors and roof lines.
With the master suite at the rear of the home and the additional bedrooms at the front, this modern Farmhouse plan manages to ensure privacy while retaining a small footprint. The large U-shaped kitchen keeps watch over the great room and dining room, perfect for those who love to entertain. The master suite is tucked behind the dining room, and has a vaulted ceiling, side by side sinks, private toilet, and walk-in closet. Near the front of the home are two spacious bedrooms, the utility room and a two car garage that make this small house plan extremely live-able.
This home is not available in Salem, OR.
Explore the wide variety of customizable house plans within our collection, offering numerous options for personalization. Should you discover designs that resonate with you during your exploration, don’t hesitate to contact us. Collaboration is at the heart of our approach, as we are committed to working together to develop a design that not only brings your vision to life but also meets your individual needs.


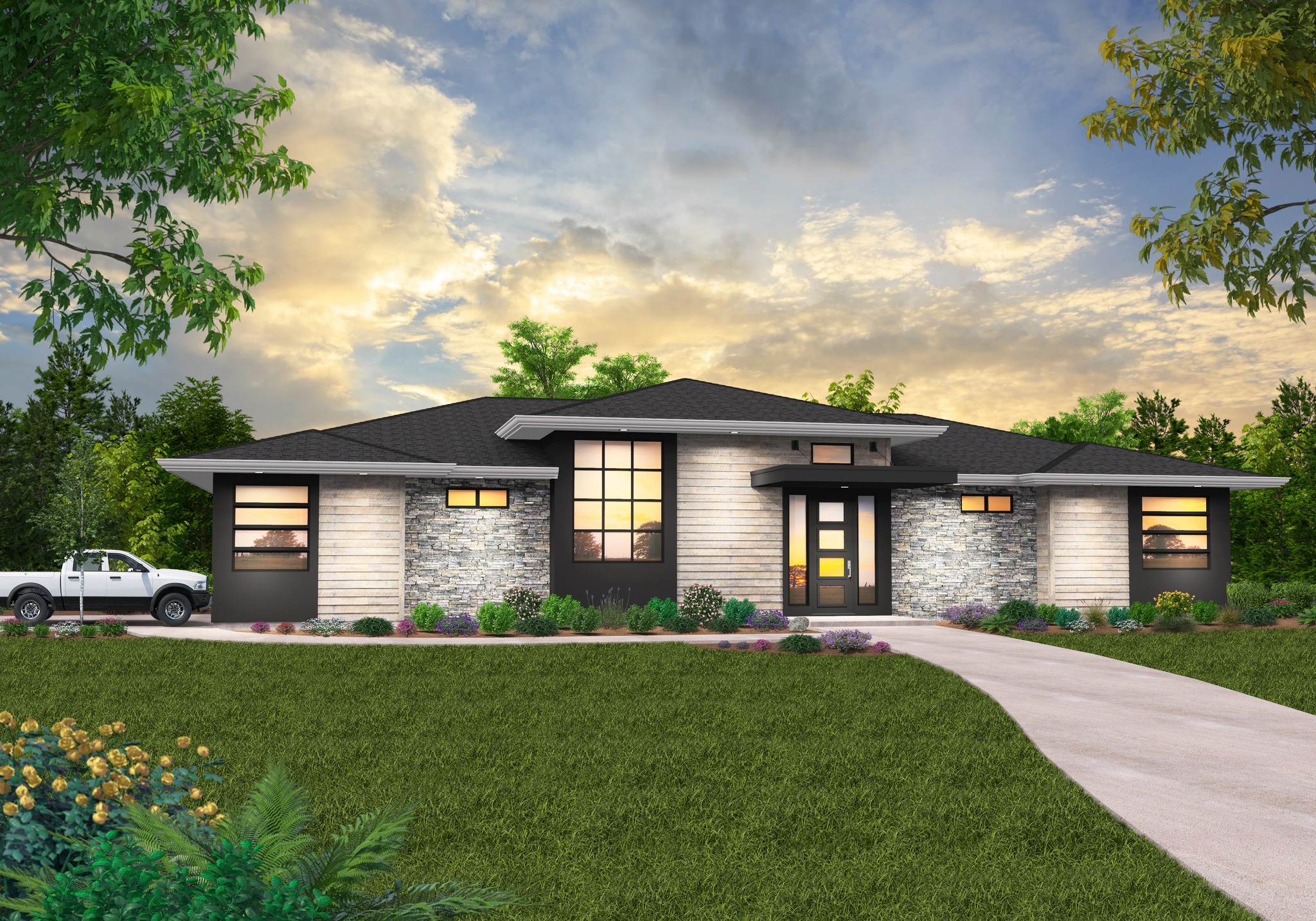
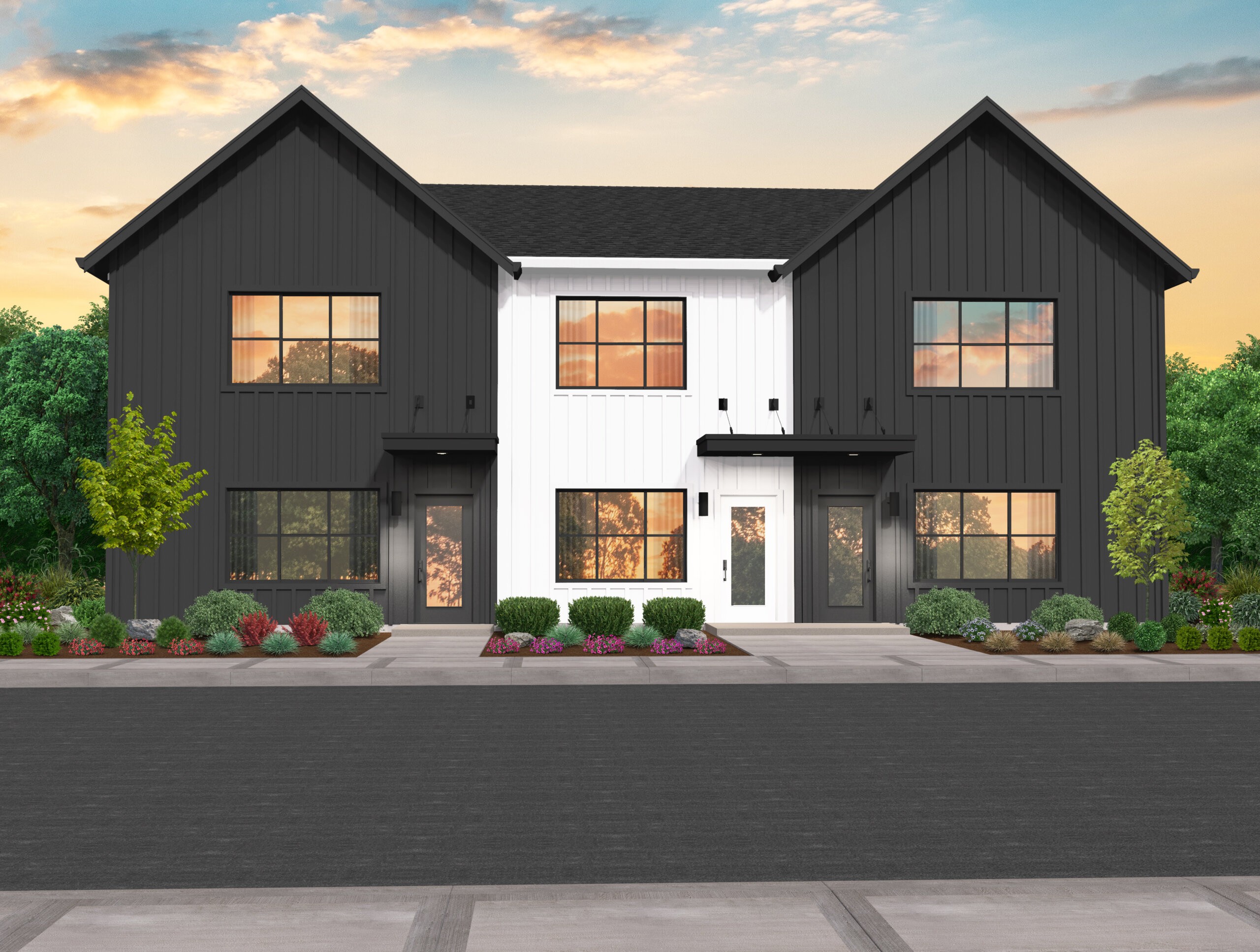
 Tired of the played out, mundane multiplex designs that seem to proliferate everywhere you look? Well look no further, because this modern farmhouse triplex has style, functionality, and class for the whole neighborhood. The classic barn style exterior oozes rustic charm, and the floor plan provides the full suite of amenities in a compact, cost effective package.
Tired of the played out, mundane multiplex designs that seem to proliferate everywhere you look? Well look no further, because this modern farmhouse triplex has style, functionality, and class for the whole neighborhood. The classic barn style exterior oozes rustic charm, and the floor plan provides the full suite of amenities in a compact, cost effective package.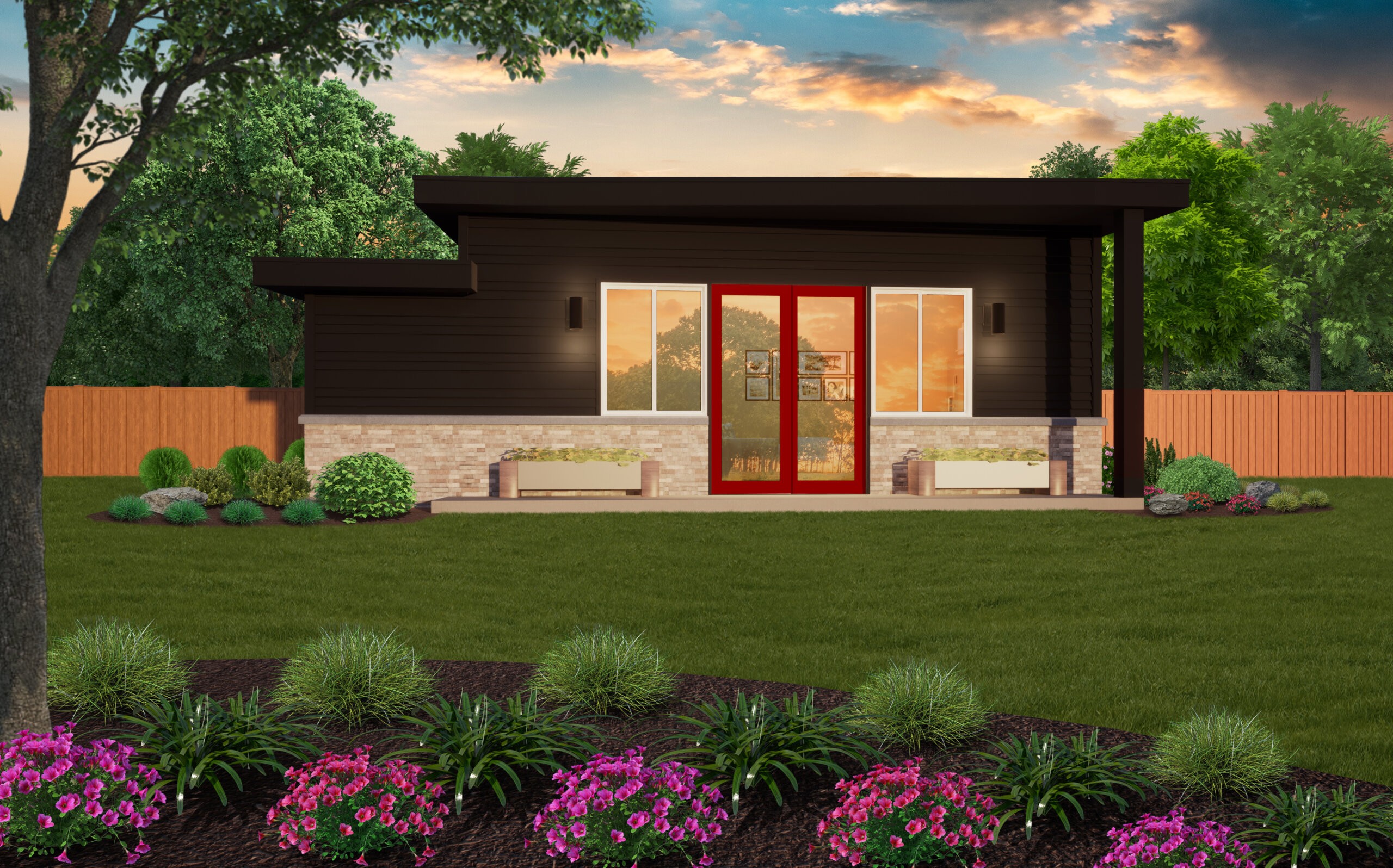
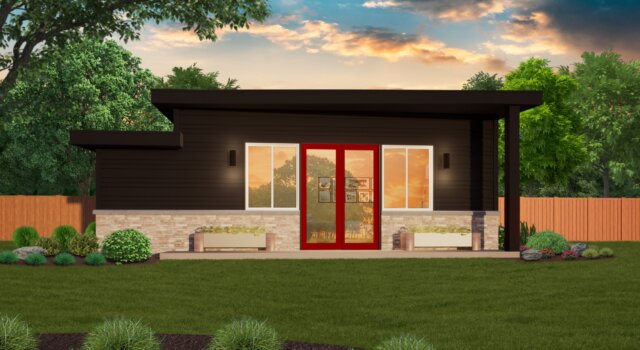 This is an important discovery! A Tiny Home with all the flexibility you could ask for. Making the space even larger and more flexible is the covered front porch with large sliding door panels to open up the main space in the home. A complete kitchen with generously sized appliances occupies the wall to the right as you enter this flexible Tiny Home. There is a wall bed built in near a closet . Even when the bed is deployed there is useable space for a dining table and sitting chair between the bedroom area and the kitchen. A full sized bathroom is complimented with full sized stacked washer and dryer. Furnace and water heater are located in a mechanical closet behind the bathroom. The roof of this exciting and flexible Tiny home is gradually sloped with a Solid Membrane roof specified..
This is an important discovery! A Tiny Home with all the flexibility you could ask for. Making the space even larger and more flexible is the covered front porch with large sliding door panels to open up the main space in the home. A complete kitchen with generously sized appliances occupies the wall to the right as you enter this flexible Tiny Home. There is a wall bed built in near a closet . Even when the bed is deployed there is useable space for a dining table and sitting chair between the bedroom area and the kitchen. A full sized bathroom is complimented with full sized stacked washer and dryer. Furnace and water heater are located in a mechanical closet behind the bathroom. The roof of this exciting and flexible Tiny home is gradually sloped with a Solid Membrane roof specified..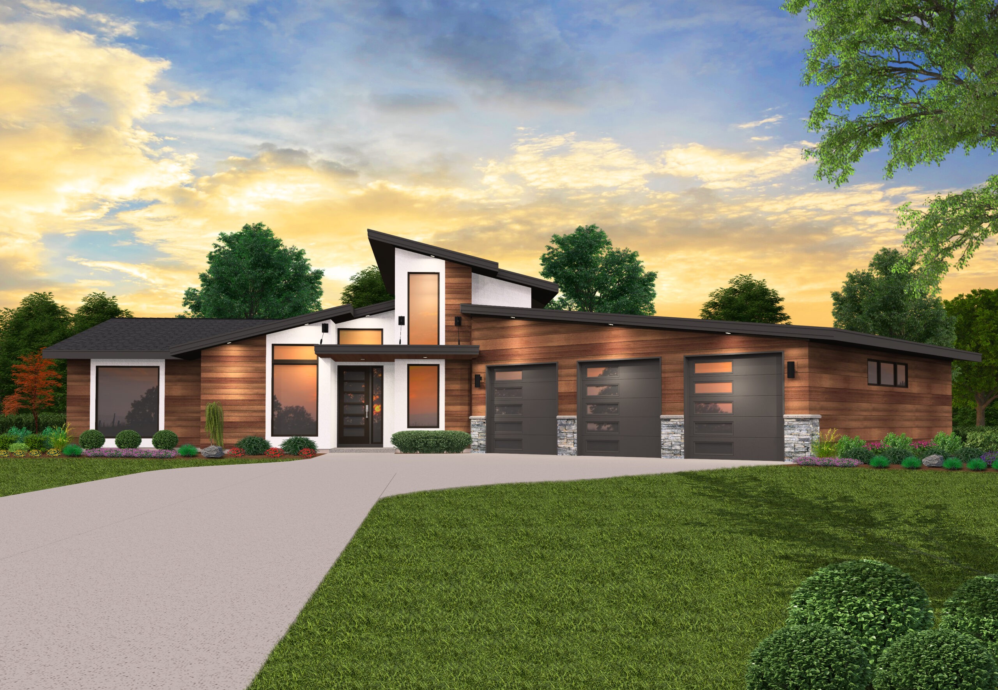

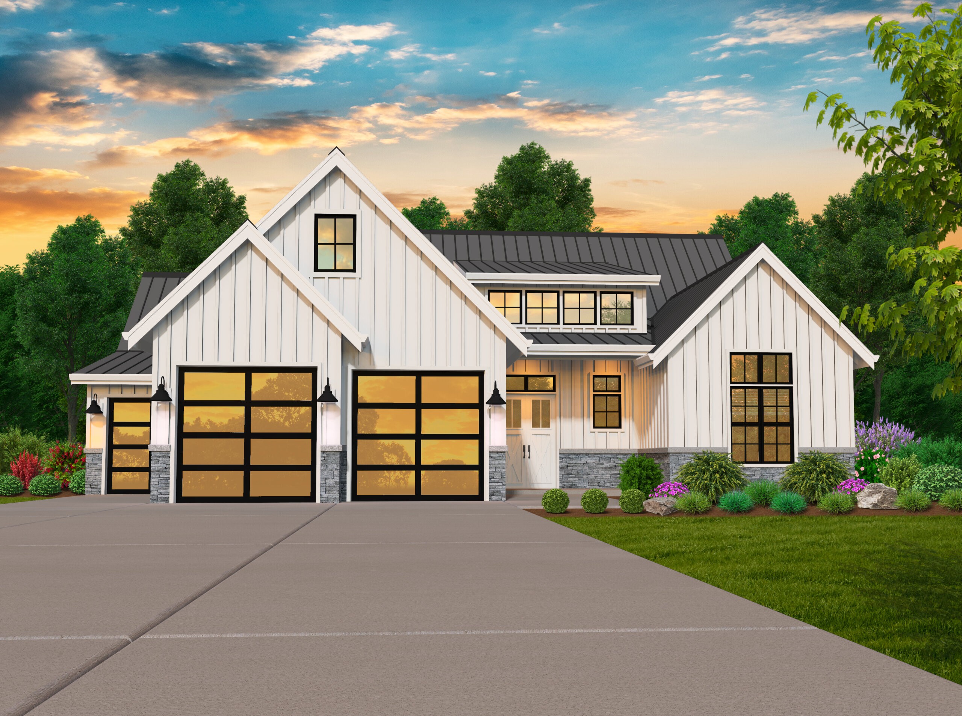
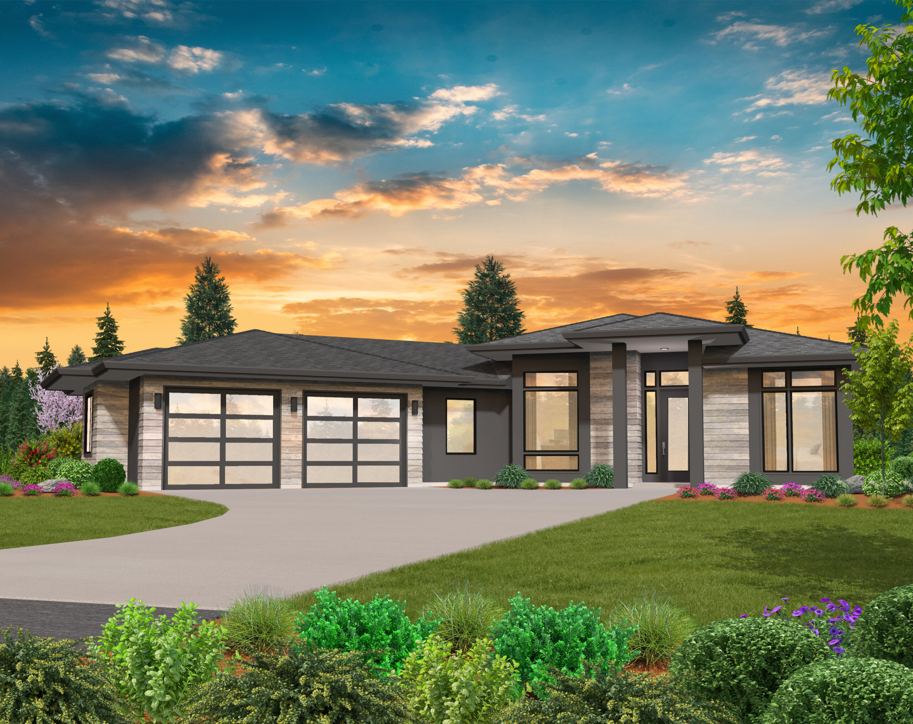
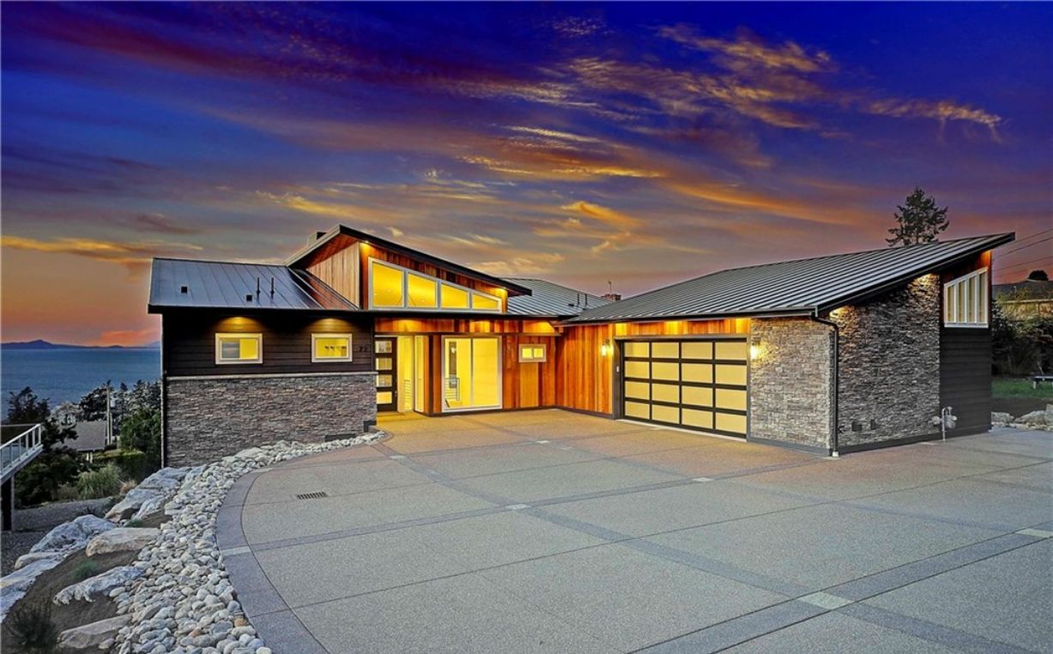
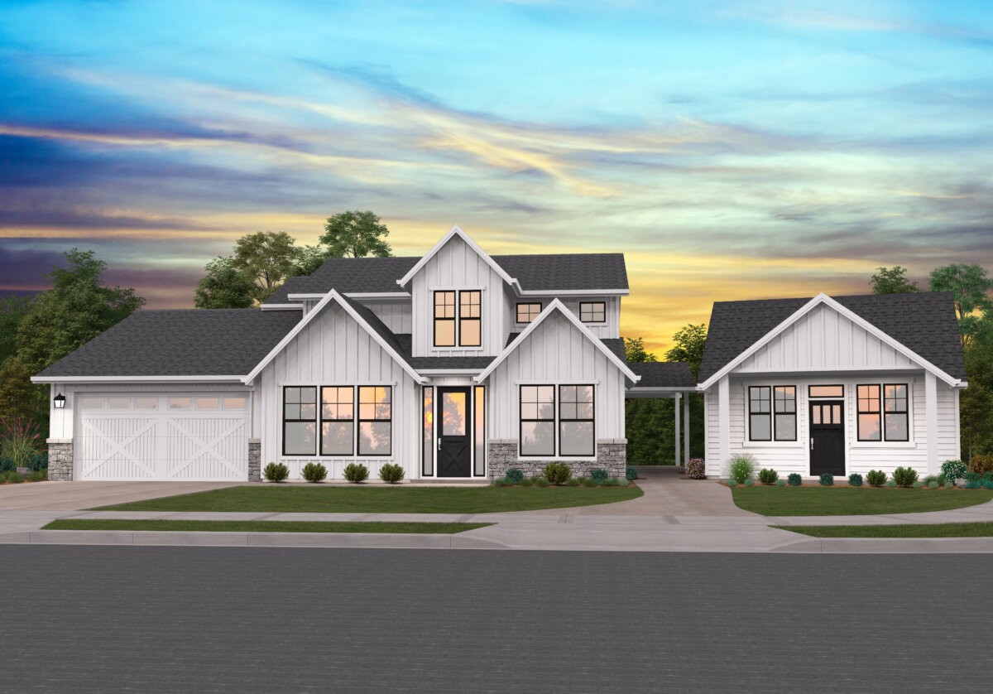
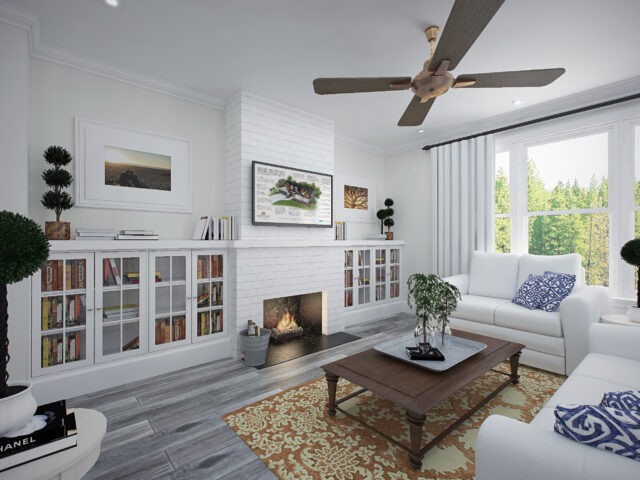 We’ve combined the charming, rustic, farmhouse style with an ultra functional, livable, and even profitable ADU. The main home is spacious, logical, and has all the sophistication and comfort of any of our house plans. Entering through the foyer, you’ll find the a large den to the left and a formal dining room to the right, with the staircase straight ahead. The kitchen comes next, and has a large central island as well as sprawling counter space against the wall. The great room features a large fireplace and plentiful built-ins, a view out the rear of the home, and access to the back patio. For less formal dining occasions, we’ve included a small nook off the kitchen perfect for breakfast or as a small workspace. The master suite can be found on the main floor, tucked peacefully away behind the great room. Entering the room through a pair of french doors, you’ll notice plenty of natural light via the large windows out the rear of the home. The master bath includes his and hers sinks, a large shower, a private toilet, a large wraparound walk in closet, as well as a small linen closet. The upper floor is where you’ll find the additional bedrooms, including one extra large bedroom complete with a large walk-in closet. Also upstairs is a large bathroom with two sinks and a full size shower.
We’ve combined the charming, rustic, farmhouse style with an ultra functional, livable, and even profitable ADU. The main home is spacious, logical, and has all the sophistication and comfort of any of our house plans. Entering through the foyer, you’ll find the a large den to the left and a formal dining room to the right, with the staircase straight ahead. The kitchen comes next, and has a large central island as well as sprawling counter space against the wall. The great room features a large fireplace and plentiful built-ins, a view out the rear of the home, and access to the back patio. For less formal dining occasions, we’ve included a small nook off the kitchen perfect for breakfast or as a small workspace. The master suite can be found on the main floor, tucked peacefully away behind the great room. Entering the room through a pair of french doors, you’ll notice plenty of natural light via the large windows out the rear of the home. The master bath includes his and hers sinks, a large shower, a private toilet, a large wraparound walk in closet, as well as a small linen closet. The upper floor is where you’ll find the additional bedrooms, including one extra large bedroom complete with a large walk-in closet. Also upstairs is a large bathroom with two sinks and a full size shower.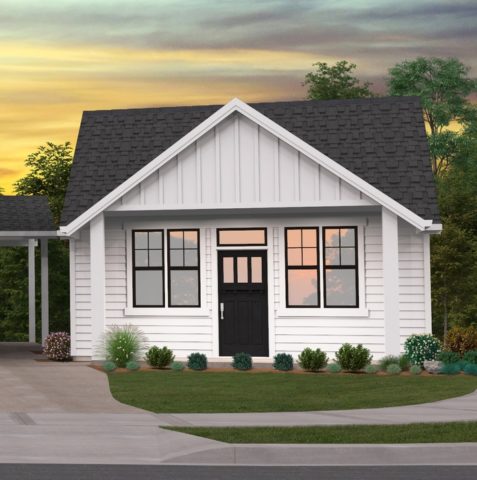 The ADU is 462 square feet, and is available separately as well as in tandem with the larger home. The floor plan will work perfectly as a shop, studio, or even permanent residence. There is a full bath, bedroom with private porch, and an eat in kitchen with full set of appliances.
The ADU is 462 square feet, and is available separately as well as in tandem with the larger home. The floor plan will work perfectly as a shop, studio, or even permanent residence. There is a full bath, bedroom with private porch, and an eat in kitchen with full set of appliances.