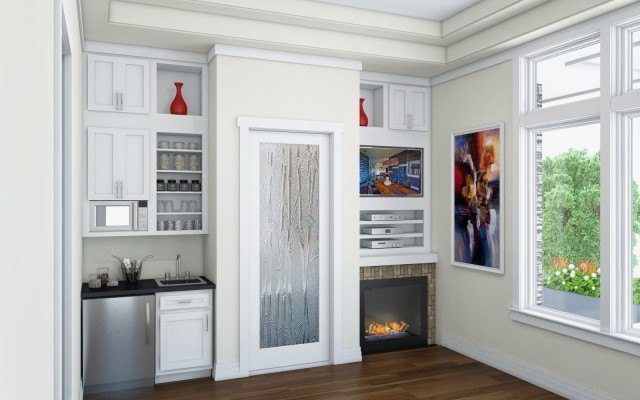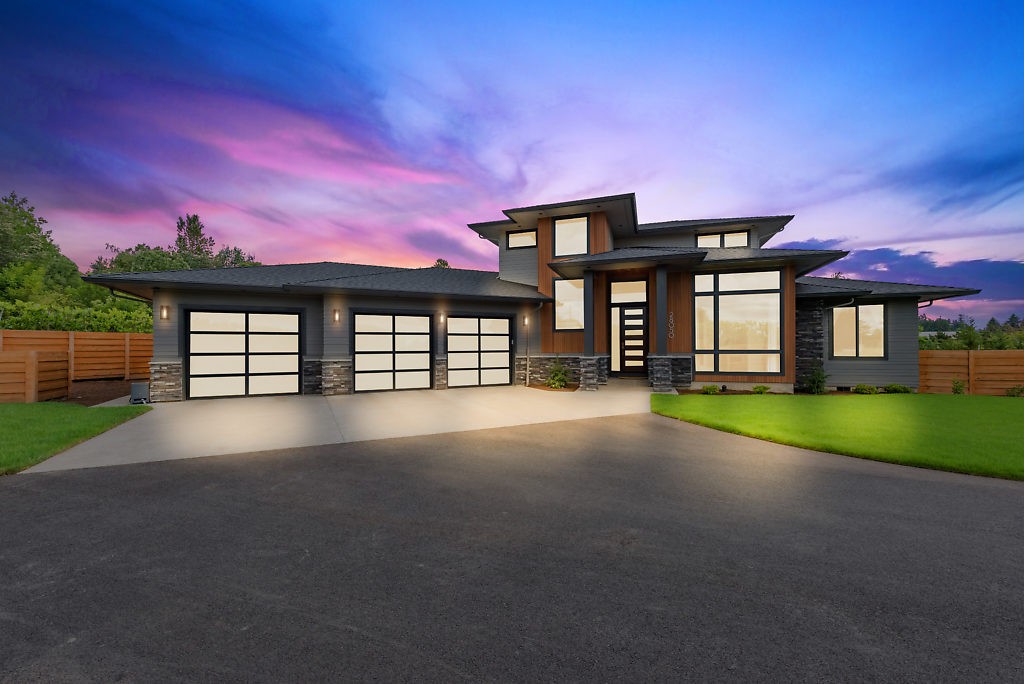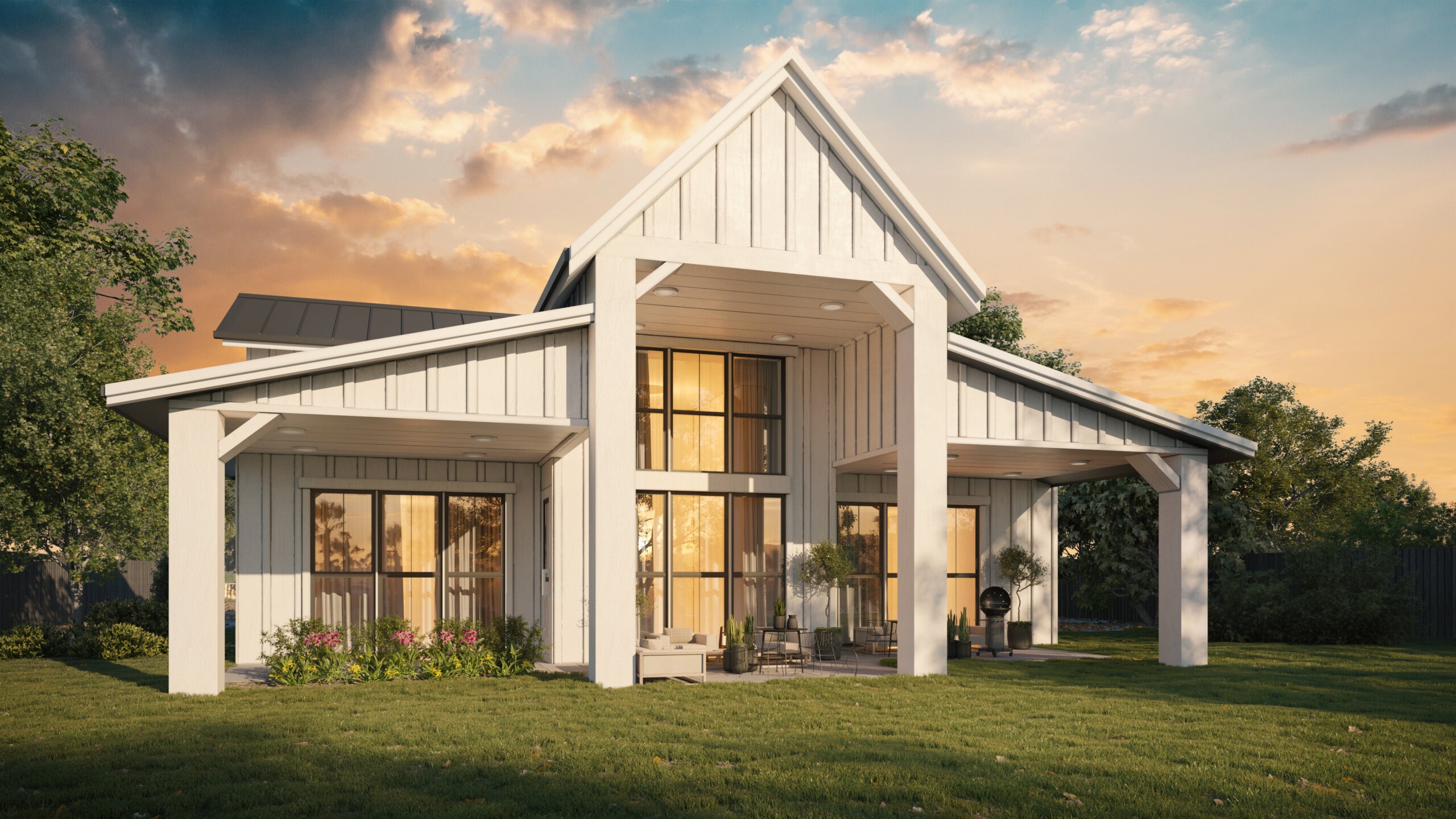Southern Comfort – Farm Style Multi-Generational House Plan
MF-2309
Farm Style Multi-Generational House Plan
Continuing in our tradition of charming, rustic homes, we present to you this lovely farm style multi-generational house plan. Classic style abounds, and thanks to the deluxe floor plan, we’ve got room to include one of our signature Casita suites! Come with us as we take you on a tour of this incredible home.
A tall covered porch sweeps you into the home, where once inside, you’ll move through the long foyer past the Casita and into the open concept central living space. Let’s look back at the Casita though, as these are some of our favorite features to include. In this space, you’ll get a large bedroom with a full bathroom, front facing privacy, a semi private entrance, and a closet. These are a wonderful way to create space for a family member, long term guests, short term renters, or even a creative space or home retreat.
Further into the home, the floor plan opens up to reveal the seamless great room, dining room, and kitchen. The kitchen is a dream to cook in thanks to the large island, L-shaped counter/cabinet arrangement, and corner pantry. The great room and dining room benefit from a shared vaulted ceiling and plentiful rear facing glass. Bedrooms 2 and 3 sit in a private wing off the dining room, where a full bathroom separates the two. Over on the left side of the home, find the fully featured primary bedroom suite. Here we’ve offered tons of natural light, a deluxe bathroom, large walk in closet, and easy access to the laundry room. Don’t miss the covered back patio and three car garage!
Feel free to explore our wide array of house plans, where a plethora of choices await you. From various architectural styles to diverse floor plans, we offer a range of options to suit different tastes and needs. Don’t hesitate to reach out to us if you wish to customize any of them. We invite you to explore our website to see more farm-style multi-generational house plans.

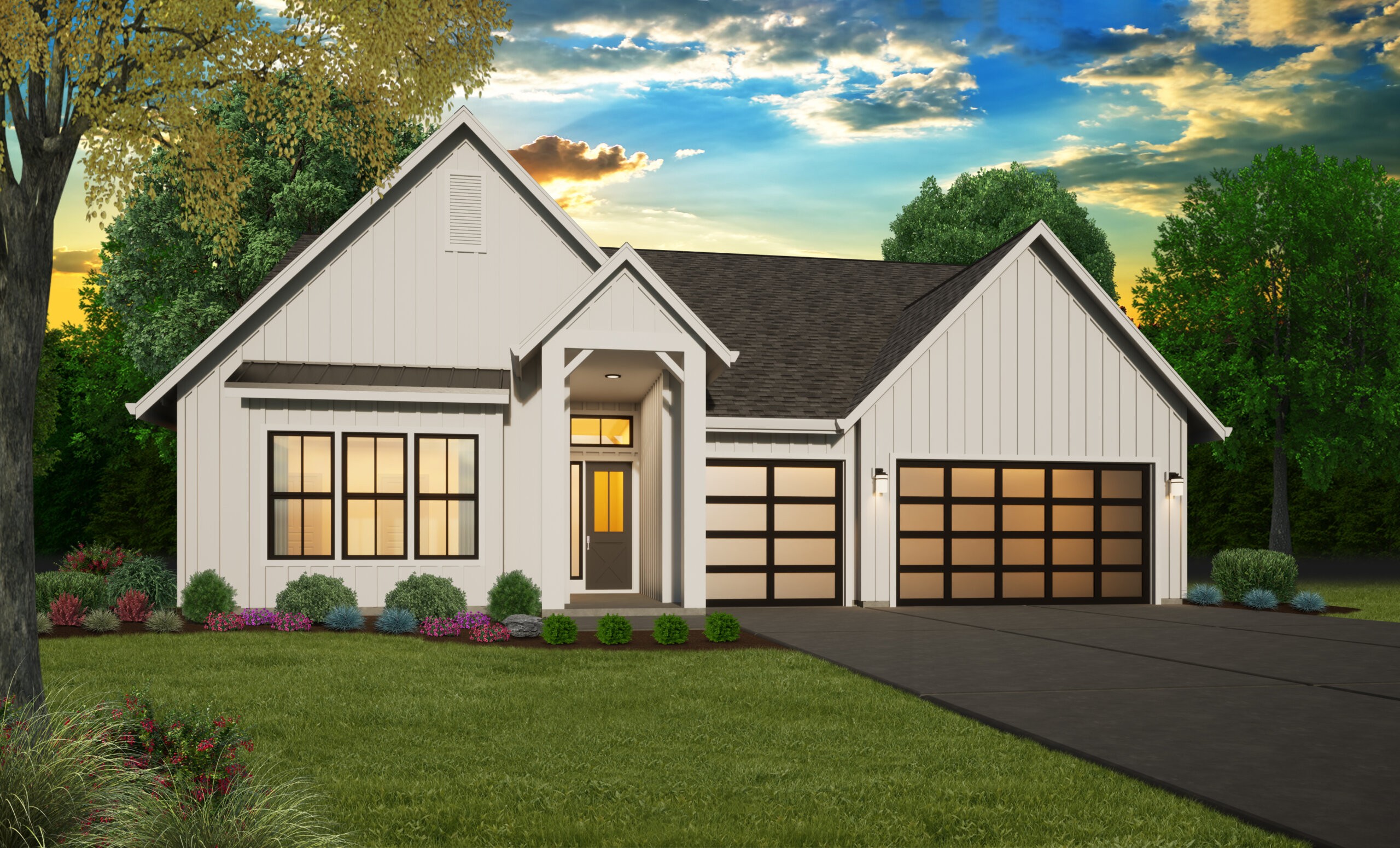
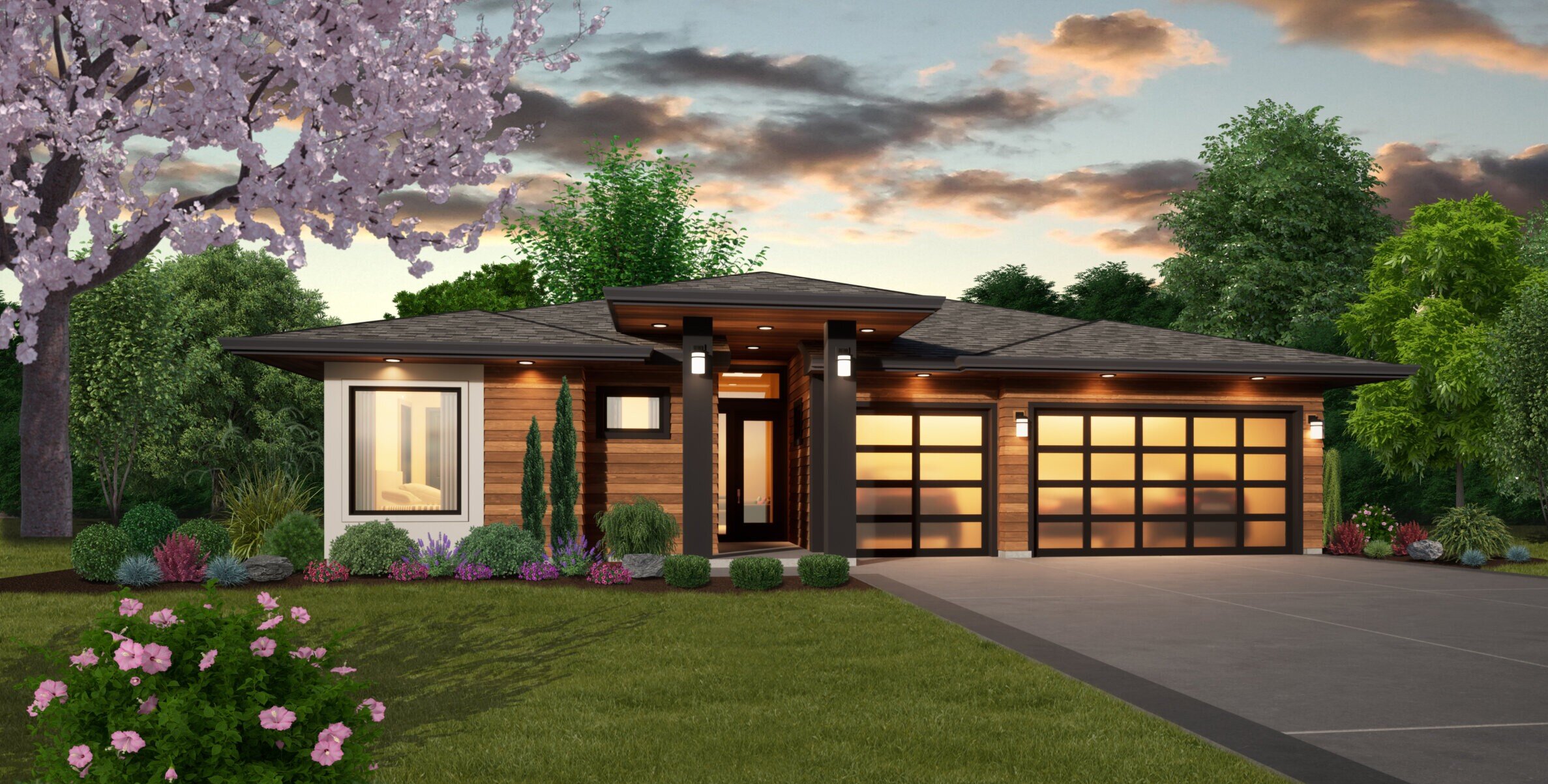
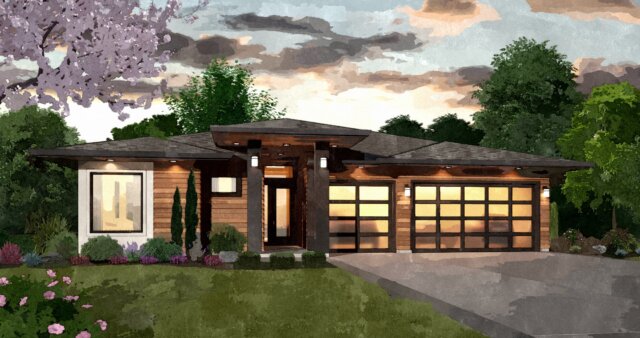 Beauty meets functionality and flexibility in this modern one story house plan, where a fully featured home is augmented by one of our signature Casita suites. These suites add tons of flexibility to a home, and we’ll explore more of it later.
Beauty meets functionality and flexibility in this modern one story house plan, where a fully featured home is augmented by one of our signature Casita suites. These suites add tons of flexibility to a home, and we’ll explore more of it later.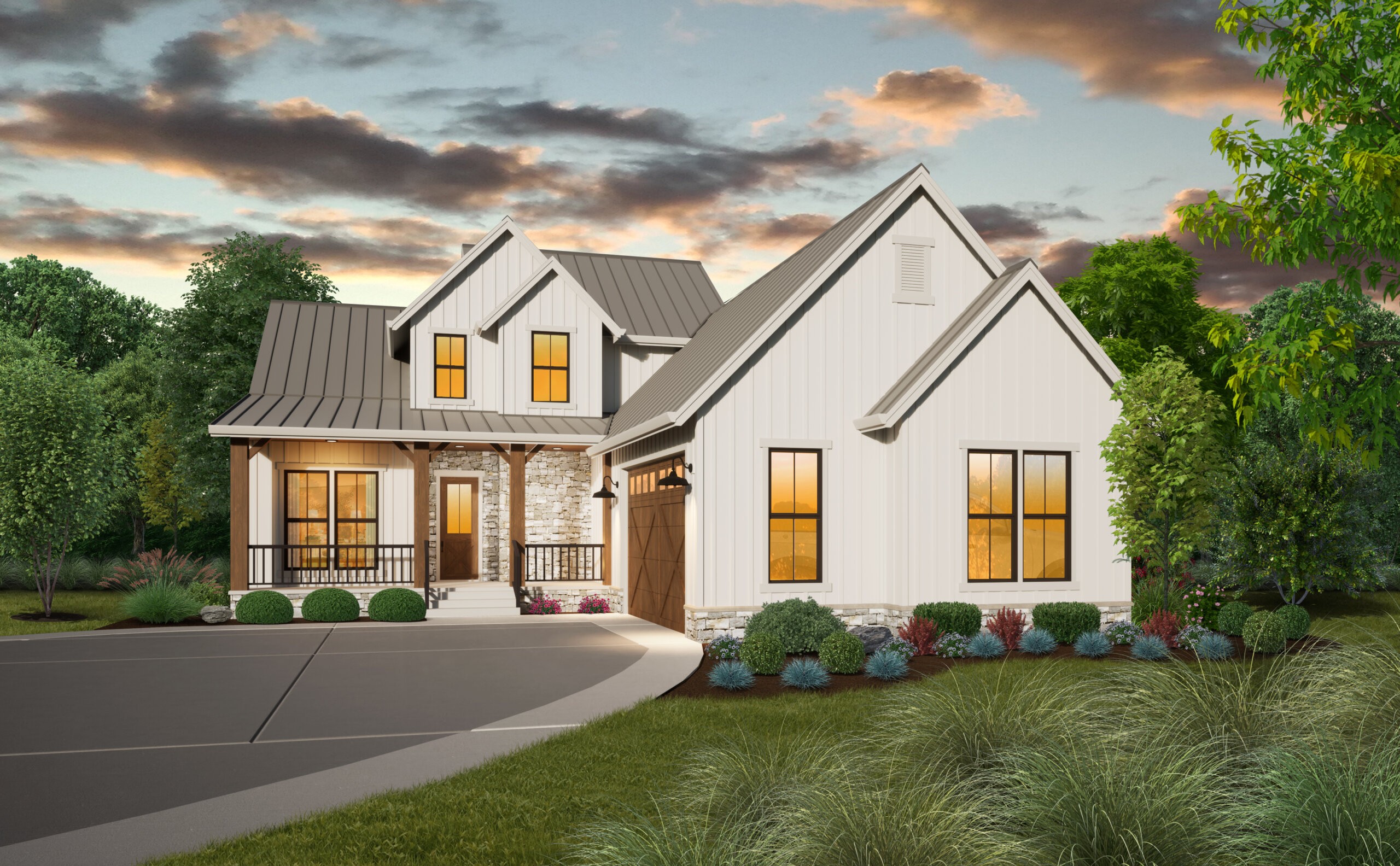
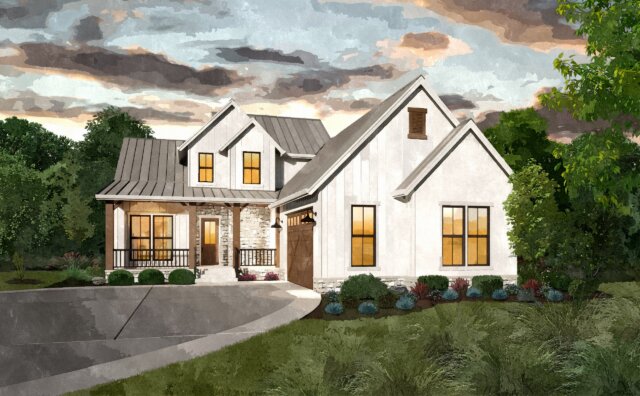 Country life meets modern accommodations in this modern rustic farmhouse plan. With all the charm of your favorite, classic farmhouse designs and a floor plan that can do anything, there’s no way to lose with Gold Dust.
Country life meets modern accommodations in this modern rustic farmhouse plan. With all the charm of your favorite, classic farmhouse designs and a floor plan that can do anything, there’s no way to lose with Gold Dust.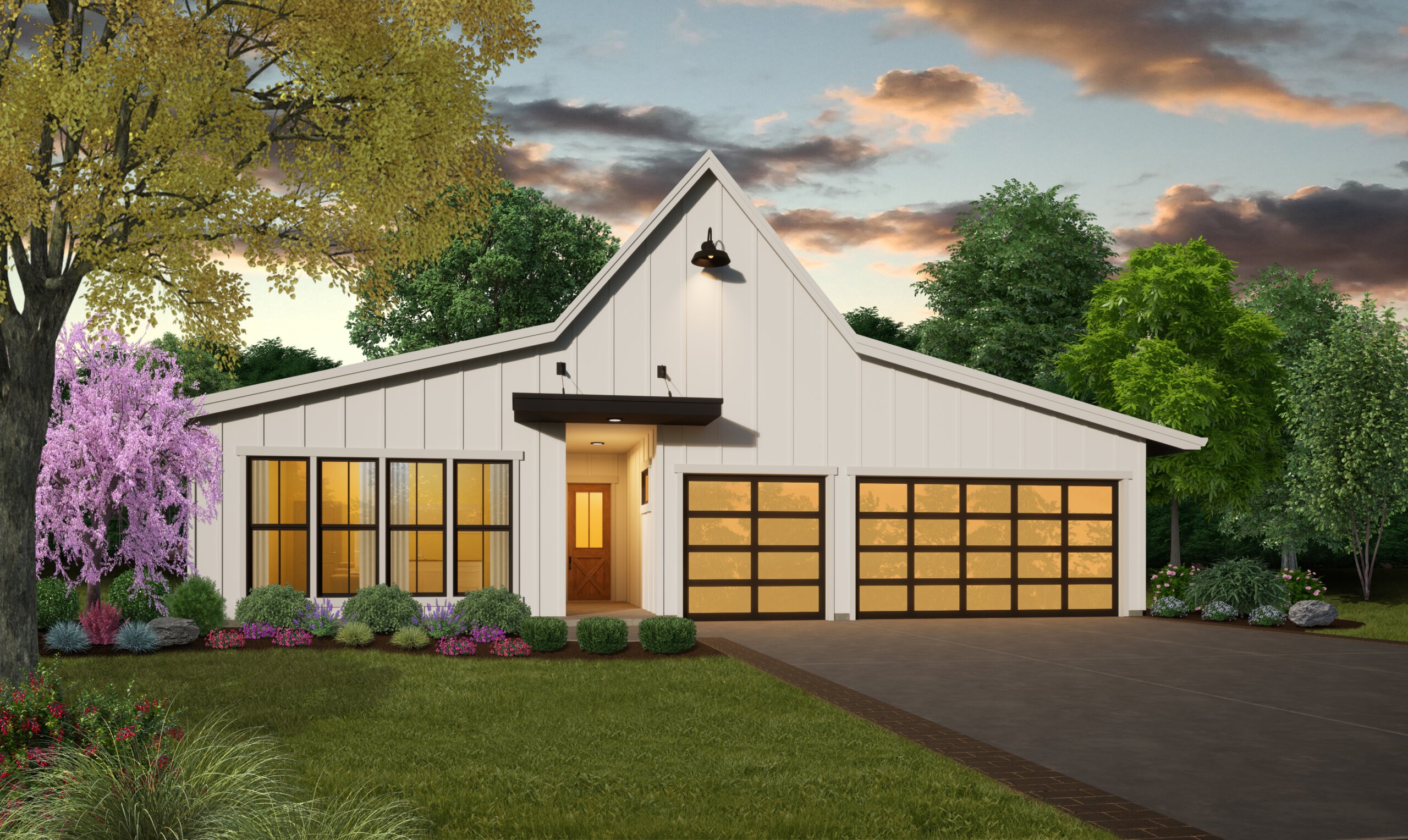
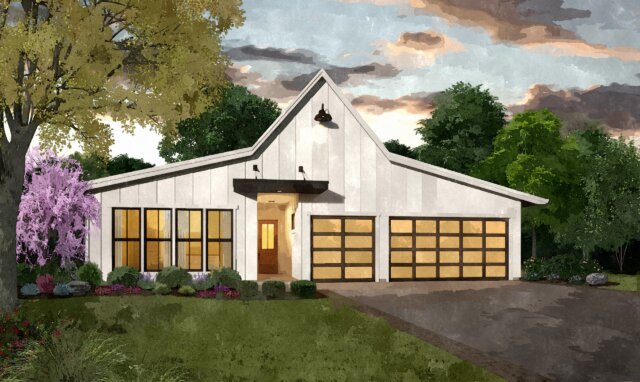 Few things say cozy living like this modern barn house plan. Complete with all the trappings of a to-die-for family home, this design combines rustic appeal with a modern floor plan.
Few things say cozy living like this modern barn house plan. Complete with all the trappings of a to-die-for family home, this design combines rustic appeal with a modern floor plan.
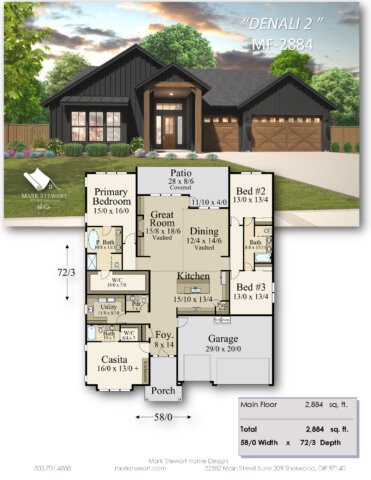

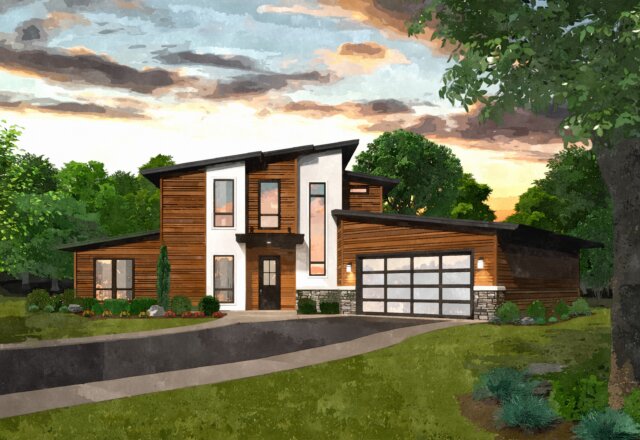 Start to finish, this modern two story home design is a winner. Calming yet exciting lines and simple yet effective geometric gestures captivate the eye and create intrigue in the exterior, while a functional and lush floor plan create a cozy and livable interior. The front porch flows into the two story foyer, from which you’ll be able to go right to the utility/mud room, left to two bedrooms and the study, or straight to the central core of the home. The great room consists of a vaulted two story ceiling, plenty of built-in storage, a fireplace, and sliding door access to the vaulted outdoor living space. The kitchen sits just beyond to the right of the great room, and offers up all the gourmet kitchen features you’ll want. Large island, extra wide counter, corner pantry, and careful appliance placement make this a kitchen you’ll want to cook in every day. The dining room is just behind the kitchen and takes advantage of the view to the rear of the house.
Start to finish, this modern two story home design is a winner. Calming yet exciting lines and simple yet effective geometric gestures captivate the eye and create intrigue in the exterior, while a functional and lush floor plan create a cozy and livable interior. The front porch flows into the two story foyer, from which you’ll be able to go right to the utility/mud room, left to two bedrooms and the study, or straight to the central core of the home. The great room consists of a vaulted two story ceiling, plenty of built-in storage, a fireplace, and sliding door access to the vaulted outdoor living space. The kitchen sits just beyond to the right of the great room, and offers up all the gourmet kitchen features you’ll want. Large island, extra wide counter, corner pantry, and careful appliance placement make this a kitchen you’ll want to cook in every day. The dining room is just behind the kitchen and takes advantage of the view to the rear of the house.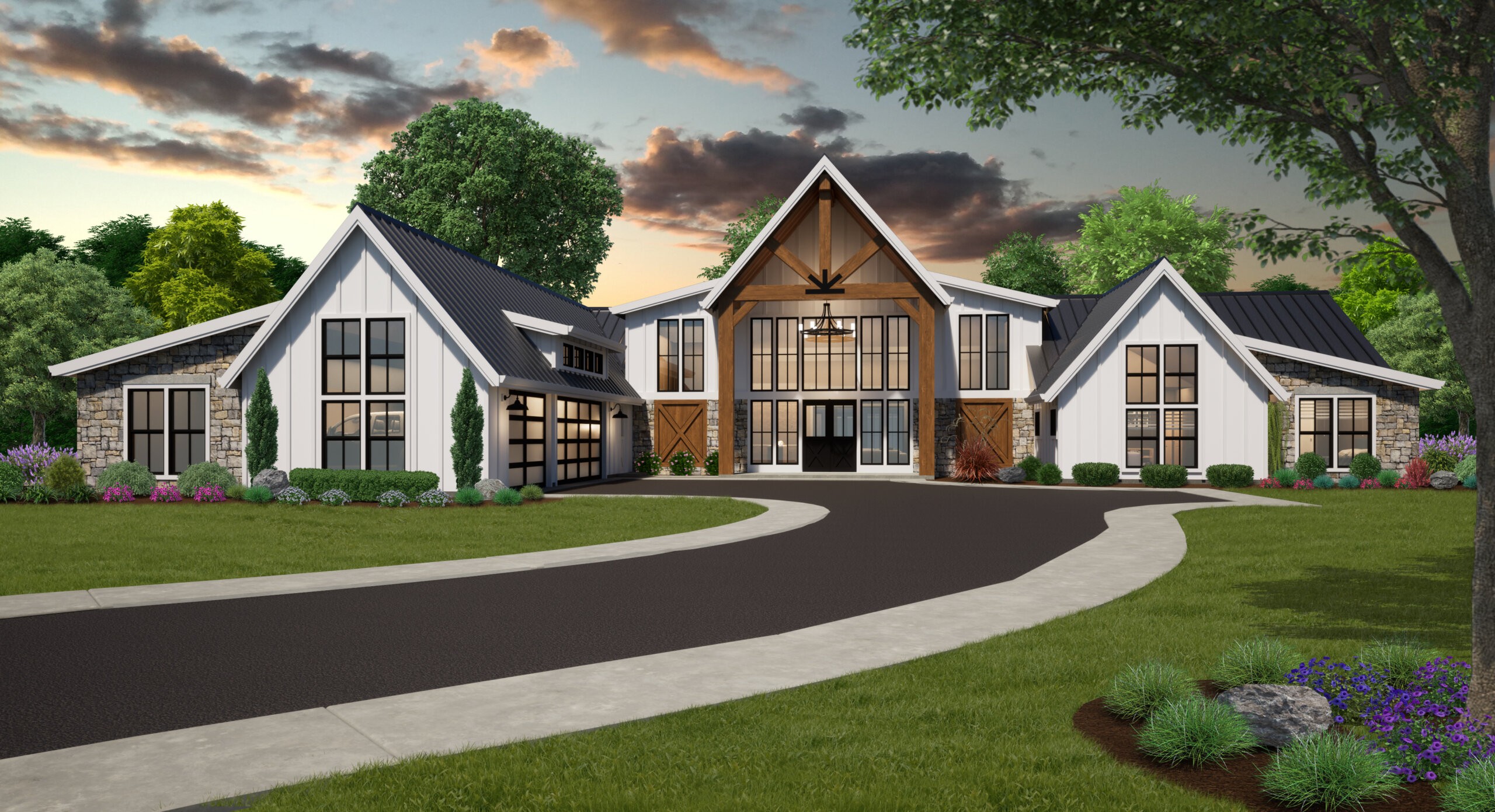
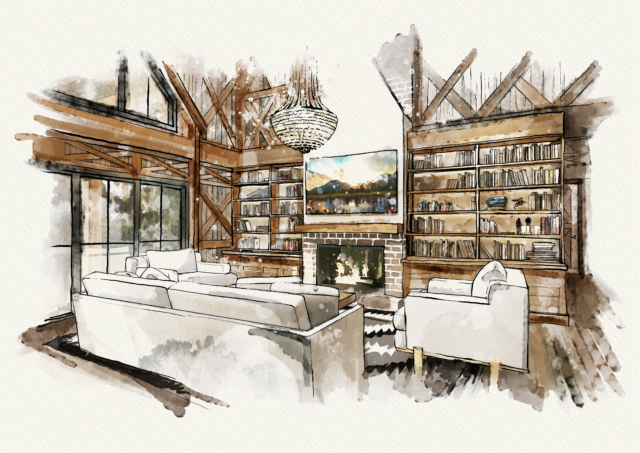 Finding the sweet spot for a one story home can be difficult, but we think this one story rustic family house plan has all the necessary goodies and a little extra!
Finding the sweet spot for a one story home can be difficult, but we think this one story rustic family house plan has all the necessary goodies and a little extra!
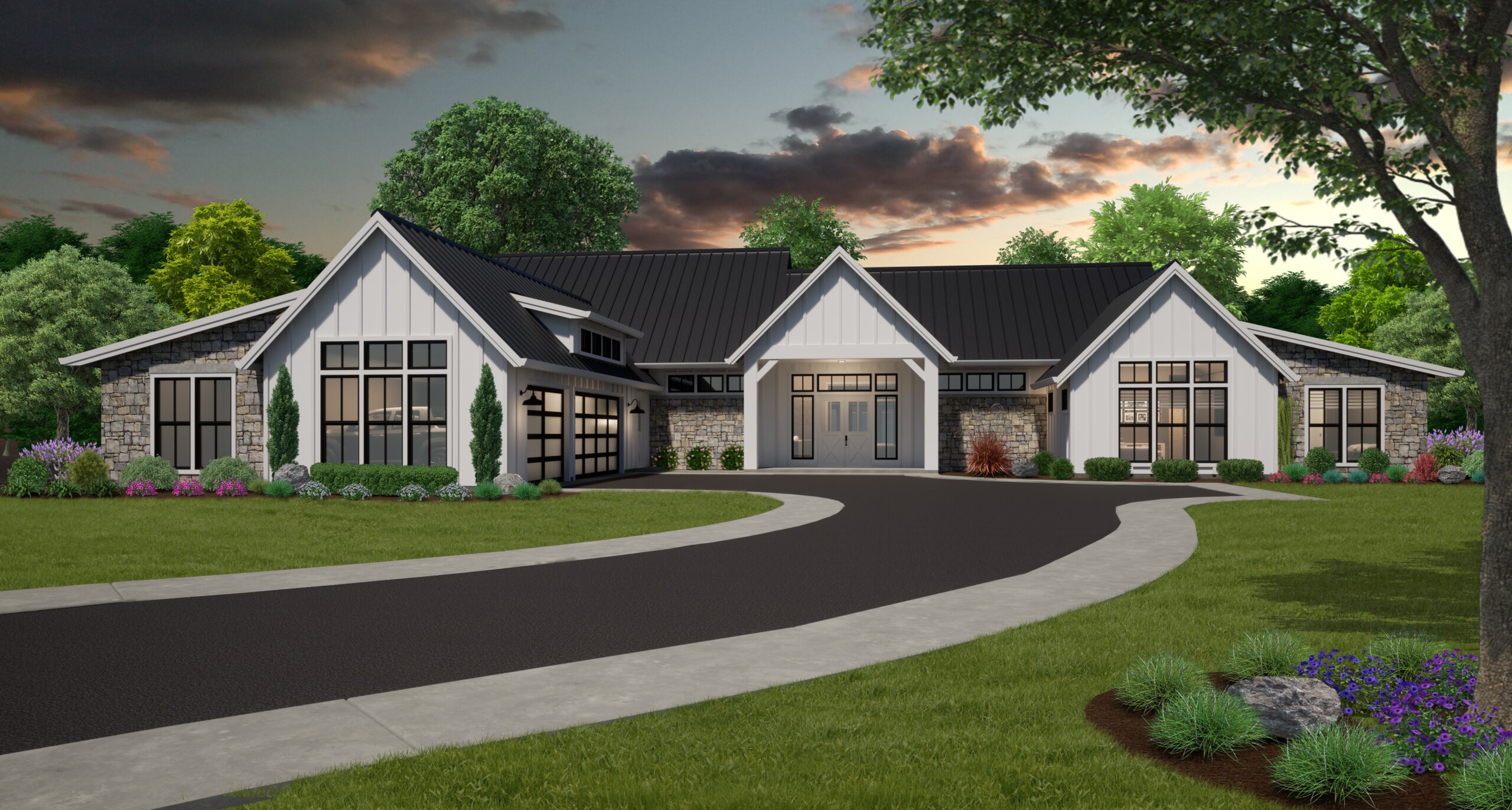
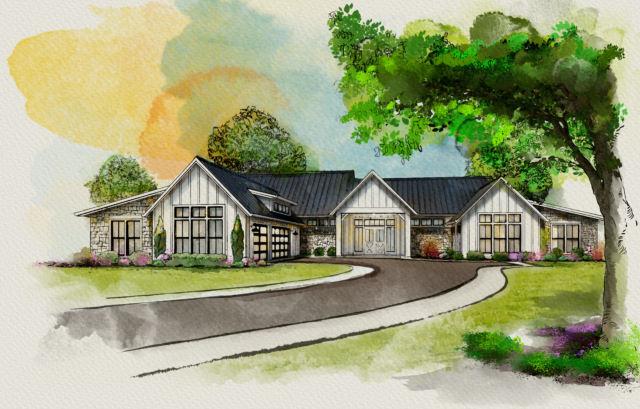 We tried hard to create a home that welcomes you in and brings about a sense of calm, and we think we’ve done that with this rustic family house plan. The exterior screams classy barn chic, and that soothing, country atmosphere echos throughout the interior as well.
We tried hard to create a home that welcomes you in and brings about a sense of calm, and we think we’ve done that with this rustic family house plan. The exterior screams classy barn chic, and that soothing, country atmosphere echos throughout the interior as well.
