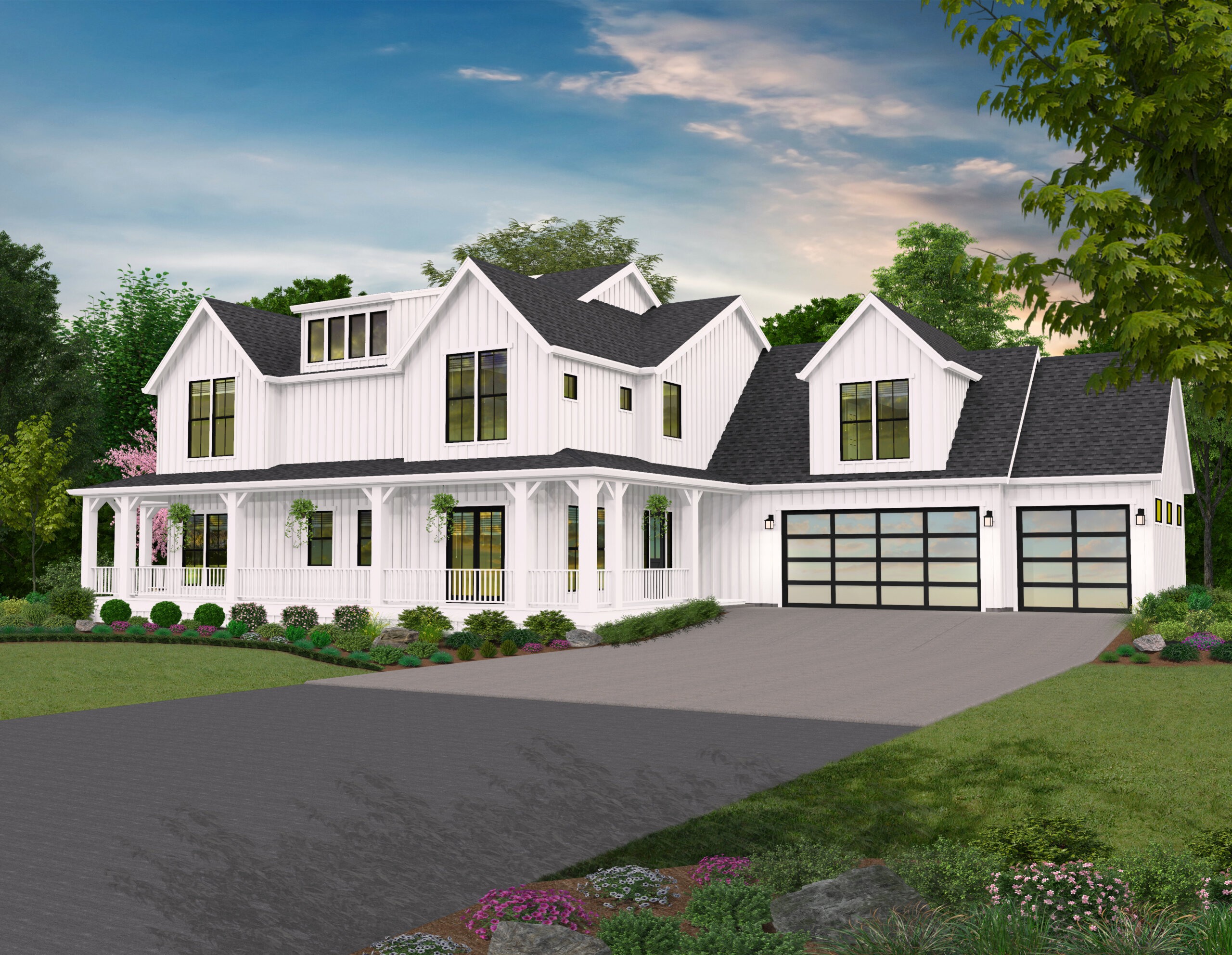Old Farm Homestead – Luxury Farmhouse Feature Rich Large Garage – MF-6512
MF-6512
Stunning, Modern Rustic Farmhouse Perfect for an Executive Sized Lot
This home is unlike any other we’ve ever created. A modern rustic farmhouse designed for the customer that knows exactly what they need from their home. We’ve designed the exterior to be simple yet stately, understated yet elegant. One of the focal points of this design is the attached business center at the left of the home. We’ll talk more about this later in the tour.
The main home provides a living experience unlike any other. The main floor and upper floor work together in concert to make your home your ultimate paradise. You’ll enter the home through the covered patio into the foyer. On your left you’ll see the formal dining room, and on your right, the study. Through the dining room is a butler’s pantry that leads to the kitchen. With one of the largest islands we’ve ever put in a kitchen, this kitchen will satisfy every home cook. You’ll never want for counter or storage space. A charming breakfast nook sits at the end of the island and, on beautiful days, can open up to the covered patio through a set of folding doors. There’s a walk in pantry that’s accessible via both the prep space behind the kitchen and the hallway to the craft room.
On the other side of the main floor is a master suite that would make anyone jealous. A small hallway leads past the master bath to a sizable bedroom that looks out the back of the home. The master bath has an incredible set of features found on very few homes. There’s an entire shower room that also houses the bathtub, giving you a full spa experience in the comfort of your own home. You’ll also get a walk-in closet with clearly defined sides for you and your partner.
The upper floor includes another compliment of incredible rooms. There are two additional bedrooms that both have walk-in closets and en suite bathrooms. There is also a massive vaulted game room that opens up to an upper deck that looks out the rear of the home. The game room connects to a cozy home theater that has a small powder room just outside. The upper floor gives you the ultimate in home entertainment and relaxation.
Back on the main floor to walk through the most distinctive feature of this home, we’ll take a look at the business center. With a totally separate entrance, this provides a supremely professional solution to working from home. You’ll have everything you need to meet with clients and colleagues, from a dedicated bathroom, to a lunch room, to a full sized conference room.
We’ve tried to cover everything, but with a home this size, there’s always going to be more to discover. If you have any questions, please write to us via our contact page.
We’re honored to assist you in making your dream home a reality. Take the first step by exploring our website, where you’ll find an extensive selection of customizable house plans tailored to your unique vision. Feel free to share any specific design preferences you have in mind. With our partnership, the possibilities are endless. Peruse our website for more modern farmhouse designs or rustic house plans.
BE SURE AND CHECK OUT THIS VIDEO TOUR OF THIS COMPLETED DESIGN .

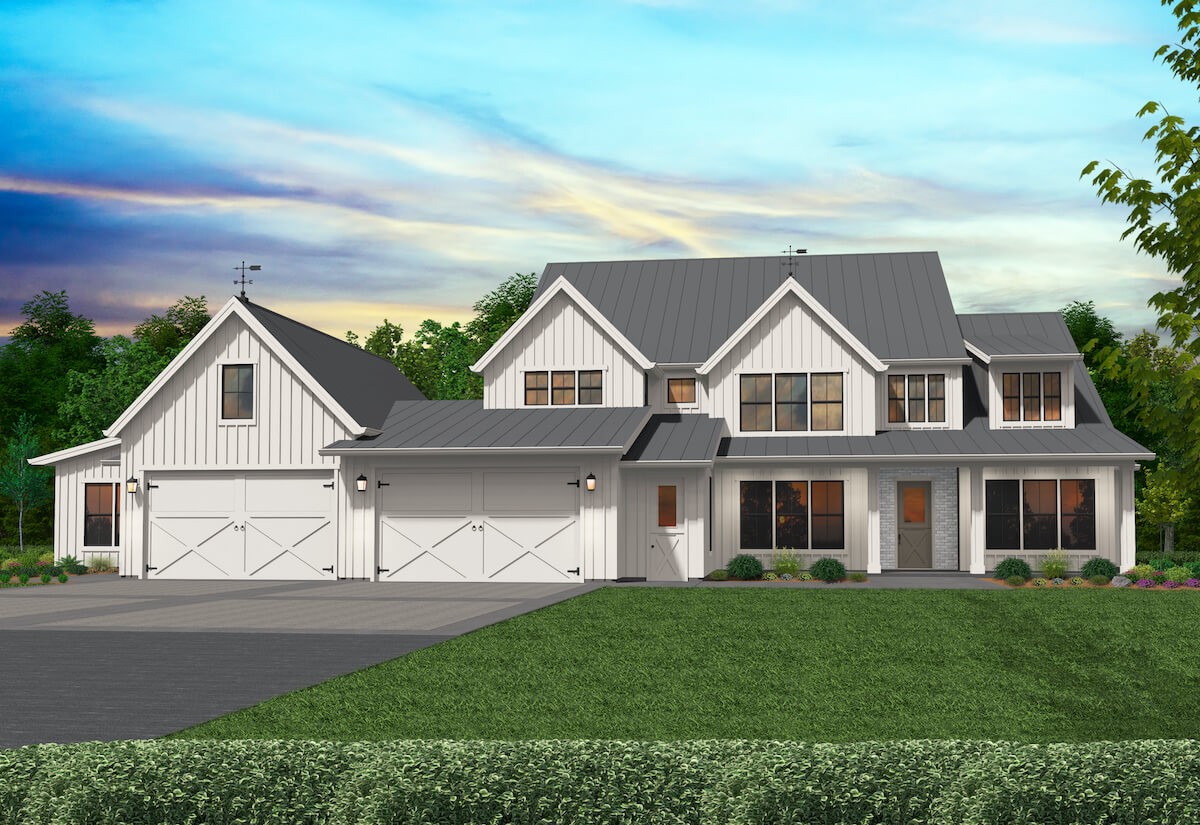
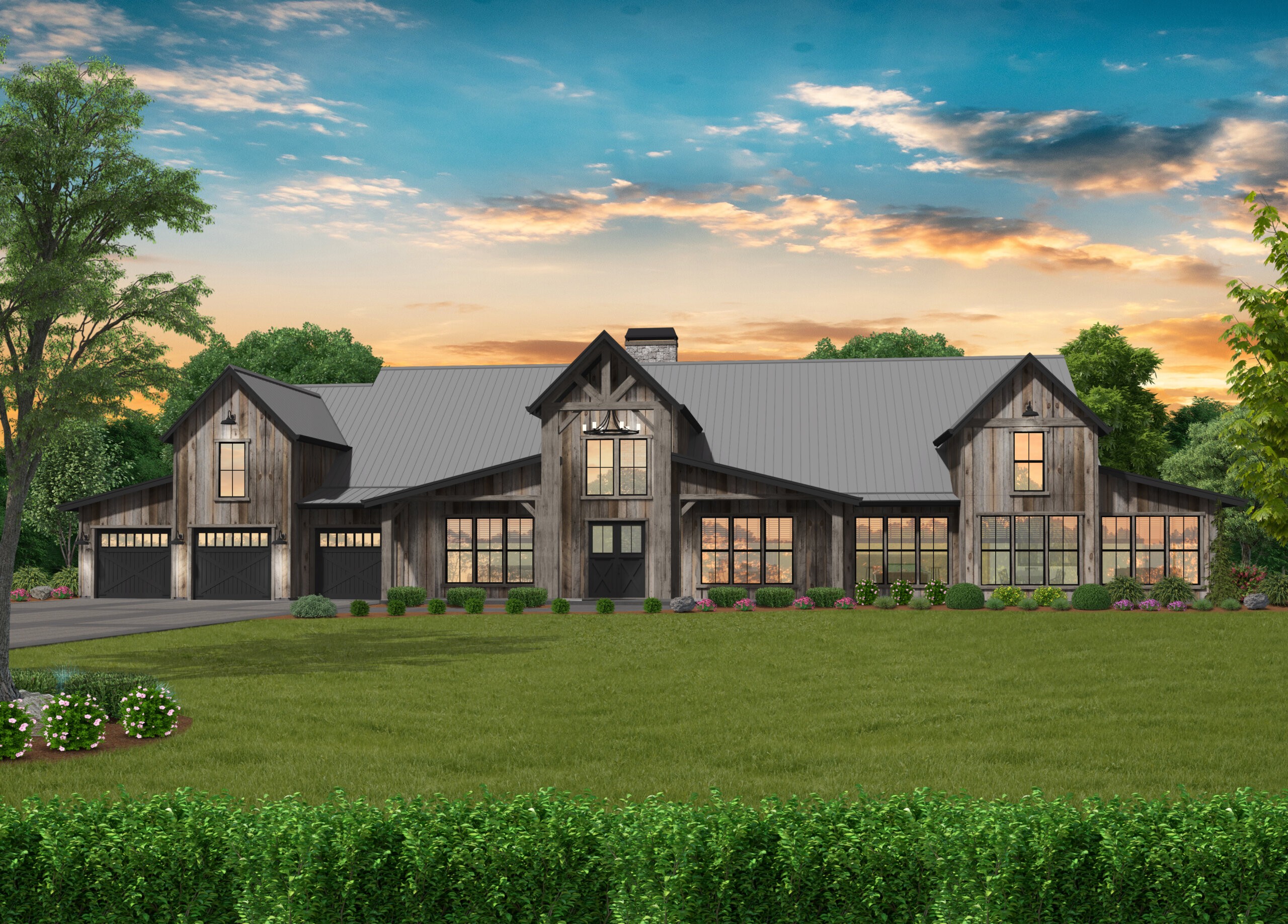
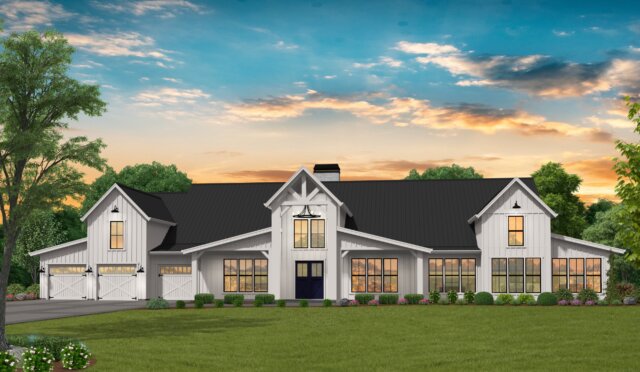 You can raise an army in this spectacular Huge Farm – Barn House with symmetry and cost efficiency. Discover a huge vaulted Great Room leading out to the similarly vaulted Outdoor Living Room space. These spaces are huge and arranged to compliment any lifestyle. Spacious and still intimate as needed. Envision huge gatherings of friends and family celebrating in the open vaulted main core of this house plan. Surrounded on all sides is the exciting and dramatic four-way fireplace directly in the center of the space. Options to move the party outside to to the grand 4 season room or over to the huge Recreation room and bar area give you “no limits” on the festivities.
You can raise an army in this spectacular Huge Farm – Barn House with symmetry and cost efficiency. Discover a huge vaulted Great Room leading out to the similarly vaulted Outdoor Living Room space. These spaces are huge and arranged to compliment any lifestyle. Spacious and still intimate as needed. Envision huge gatherings of friends and family celebrating in the open vaulted main core of this house plan. Surrounded on all sides is the exciting and dramatic four-way fireplace directly in the center of the space. Options to move the party outside to to the grand 4 season room or over to the huge Recreation room and bar area give you “no limits” on the festivities.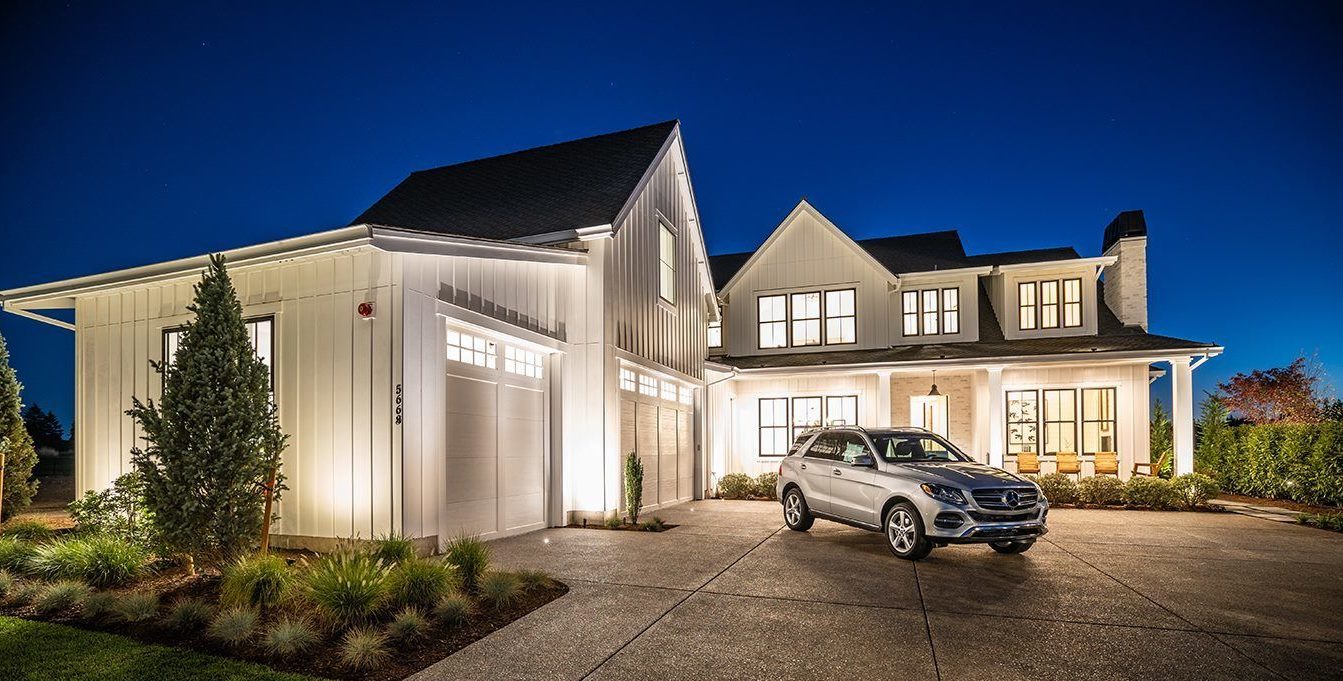
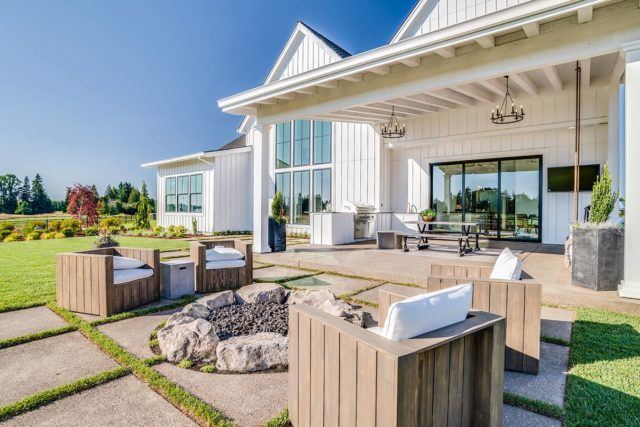 The Grace View House Plan is the result of a
The Grace View House Plan is the result of a 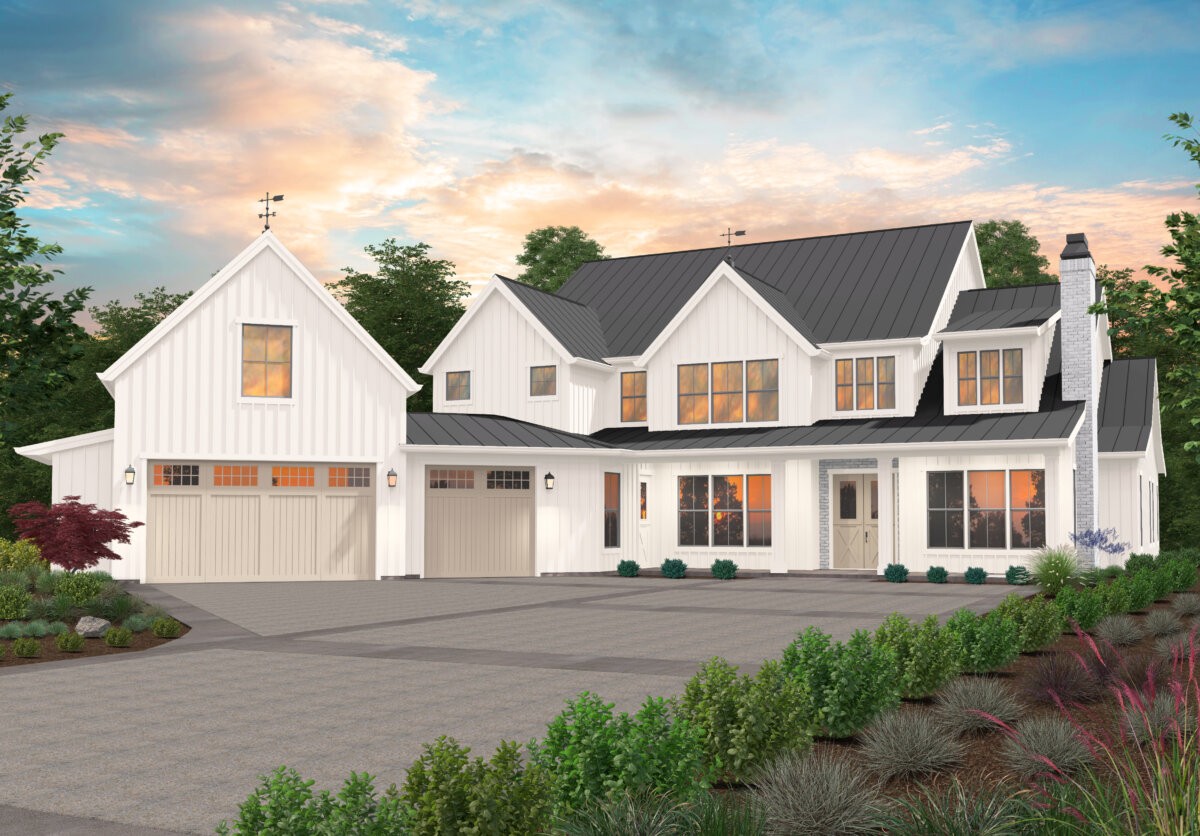
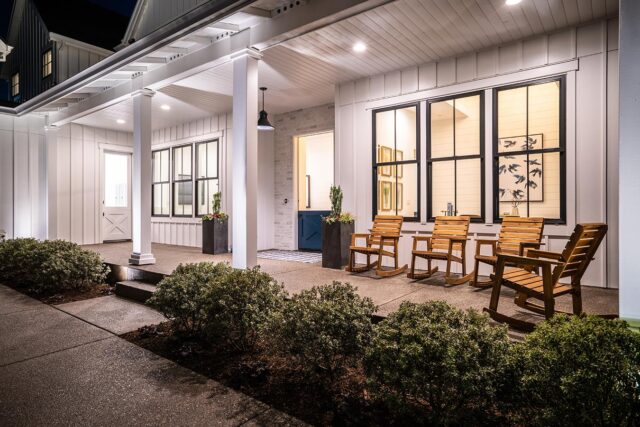 This four bedroom farmhouse is a sterling example of what can be achieved at the upper end of the square footage spectrum. Entering the home brings you into a lovely foyer with the formal dining room to the left and the vaulted study to the right. The study receives a ton of light via the front facing windows and also includes a fireplace. Further into the home, you’ll pass the staircase, the powder room, and master suite access until you arrive at the grand vaulted great room. With large view windows to the rear of the home, a ceiling open to the upper floor, a fireplace, and open access to the kitchen, this is the nucleus of the home.
This four bedroom farmhouse is a sterling example of what can be achieved at the upper end of the square footage spectrum. Entering the home brings you into a lovely foyer with the formal dining room to the left and the vaulted study to the right. The study receives a ton of light via the front facing windows and also includes a fireplace. Further into the home, you’ll pass the staircase, the powder room, and master suite access until you arrive at the grand vaulted great room. With large view windows to the rear of the home, a ceiling open to the upper floor, a fireplace, and open access to the kitchen, this is the nucleus of the home.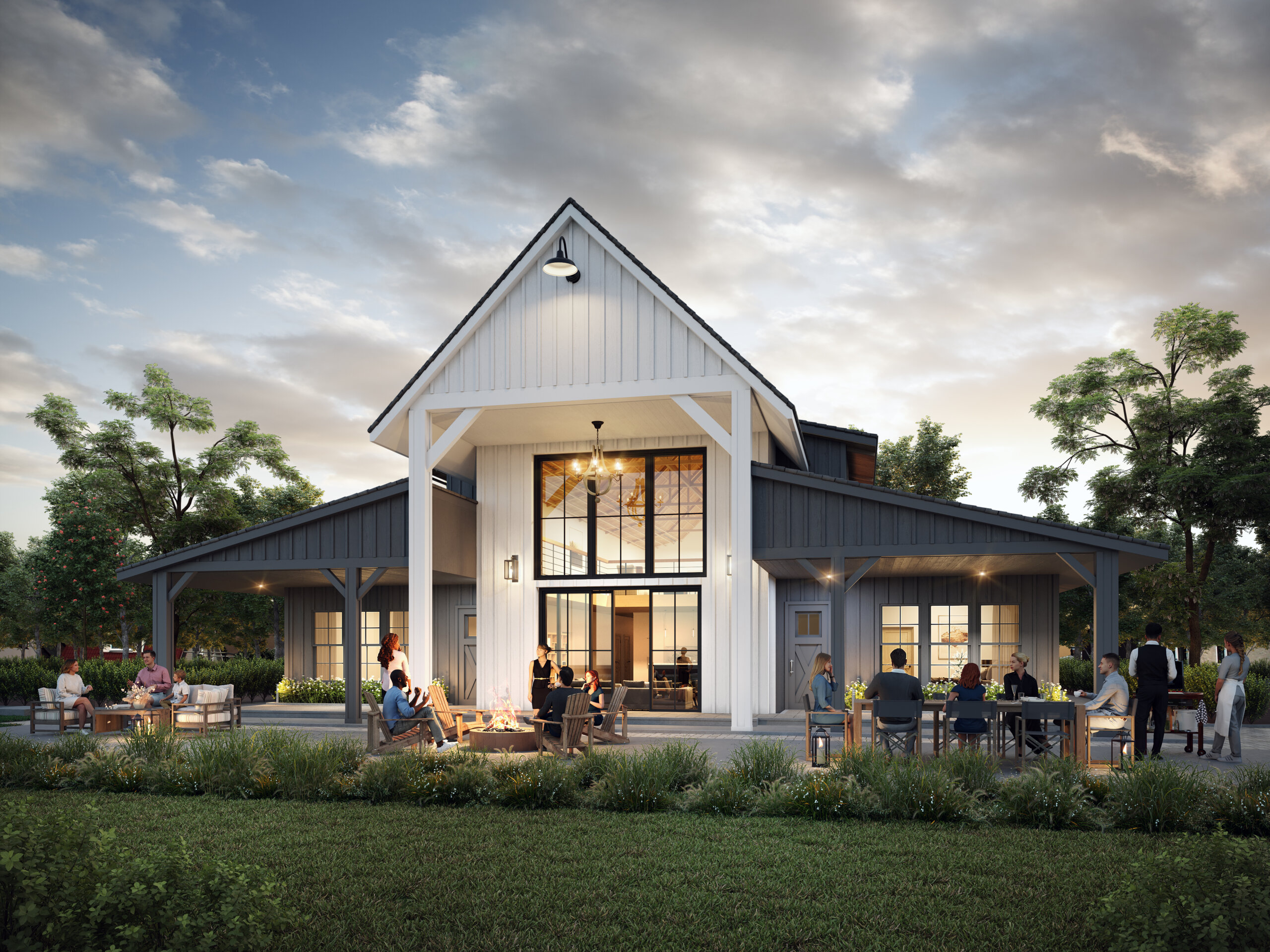
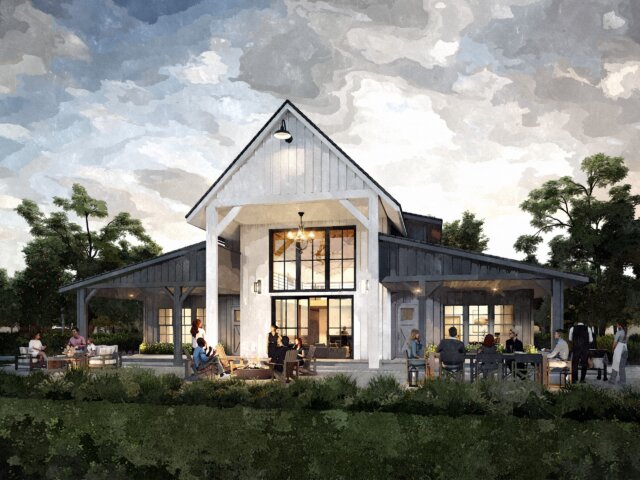 A seismic shift in home design and construction is the impetus for this Luxury Barndominium House Plan. The primary advantage of this type of design is the simple shape and efficient material use. Where it is a pole-building, stick framed structure or ICF walled home the simple shape of this design will produce significant cost savings. On top of all of that this Rustic Barn Home design has an incredible floor plan with no wasted space. Discover the 2 story vaulted beamed truss Living and Dining room spaces with see through fireplace and built in cabinetry. The soaring ceiling culminates in the high windowed rear wall sharing any and all views. The main bedroom suite is very privately placed on the opposite side of the guest suite and secondary bedrooms. All open up to the main dramatic and intimate living spaces. No hallways to eat up your construction dollars in this Barndominium House Plan
A seismic shift in home design and construction is the impetus for this Luxury Barndominium House Plan. The primary advantage of this type of design is the simple shape and efficient material use. Where it is a pole-building, stick framed structure or ICF walled home the simple shape of this design will produce significant cost savings. On top of all of that this Rustic Barn Home design has an incredible floor plan with no wasted space. Discover the 2 story vaulted beamed truss Living and Dining room spaces with see through fireplace and built in cabinetry. The soaring ceiling culminates in the high windowed rear wall sharing any and all views. The main bedroom suite is very privately placed on the opposite side of the guest suite and secondary bedrooms. All open up to the main dramatic and intimate living spaces. No hallways to eat up your construction dollars in this Barndominium House Plan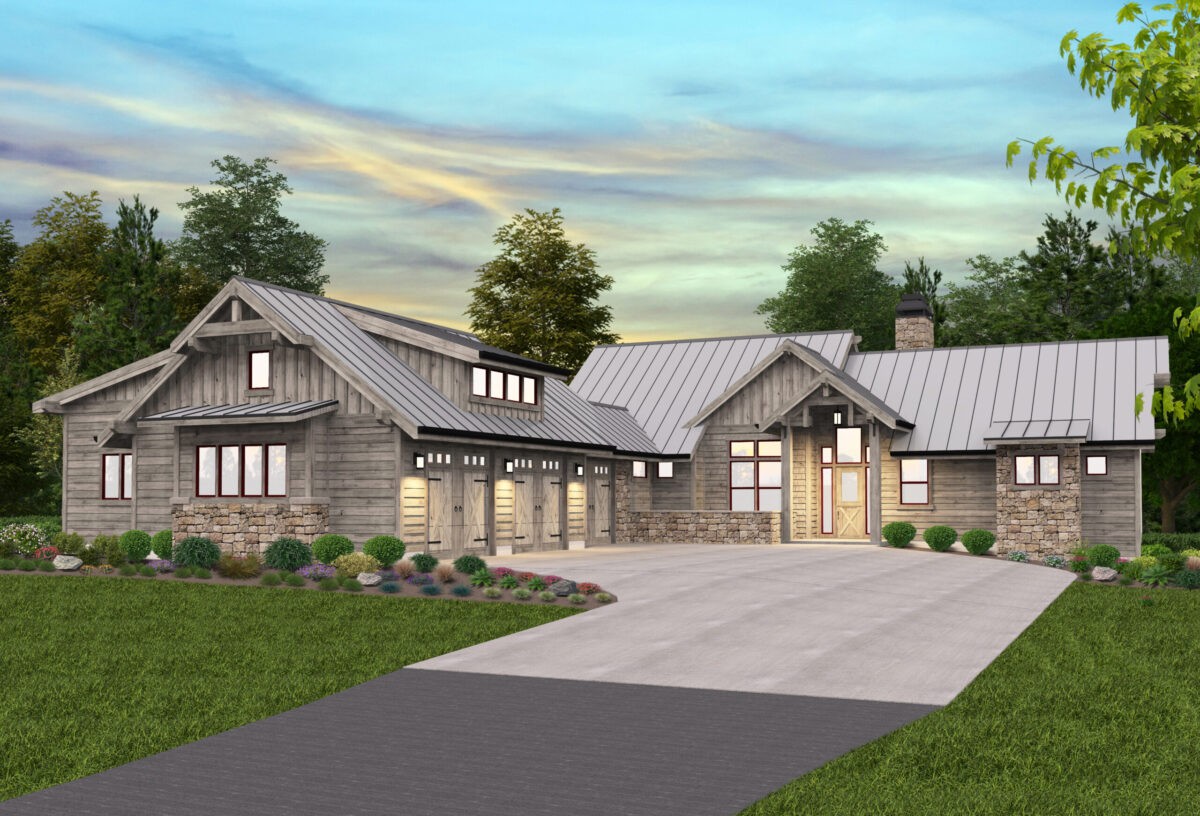
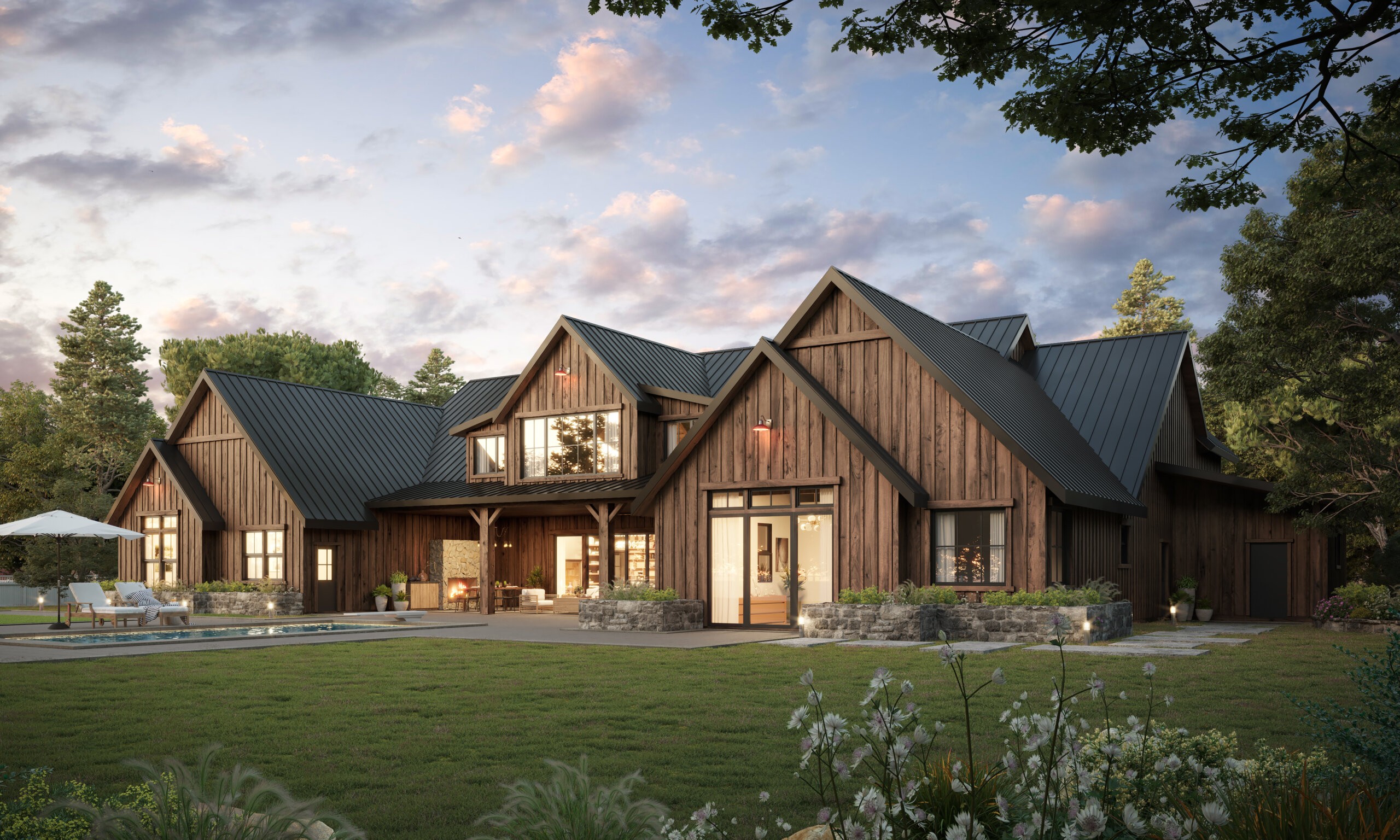
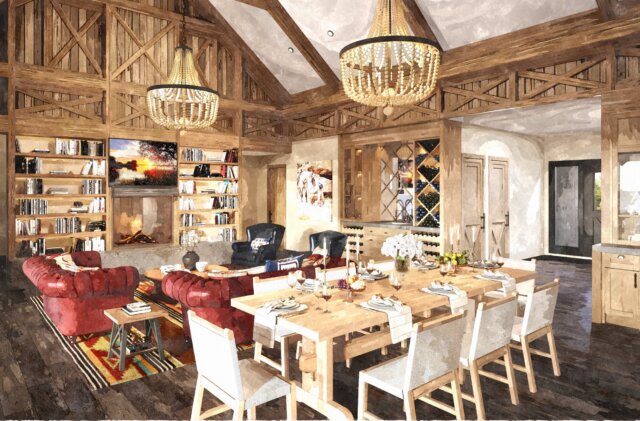 One of the most deluxe and luxurious single story modern rustic barn houses we offer. With almost 5000 square feet of space and tons of unique features, we’re sure that there’s something for everyone to love. The exterior of the home serves up 100% barn style. Sweeping roof lines, functional design touches, and charming, rustic materials all come together to create a warm, inviting energy.
One of the most deluxe and luxurious single story modern rustic barn houses we offer. With almost 5000 square feet of space and tons of unique features, we’re sure that there’s something for everyone to love. The exterior of the home serves up 100% barn style. Sweeping roof lines, functional design touches, and charming, rustic materials all come together to create a warm, inviting energy.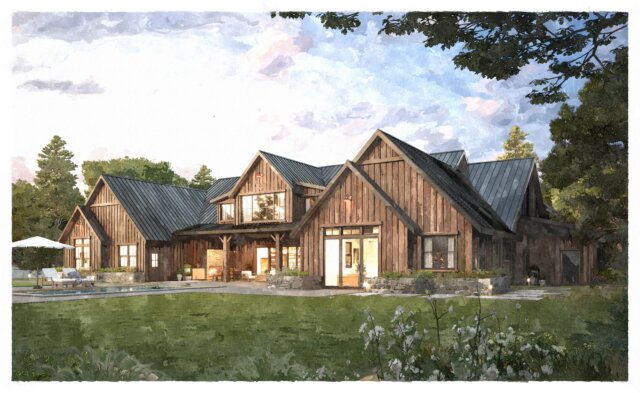
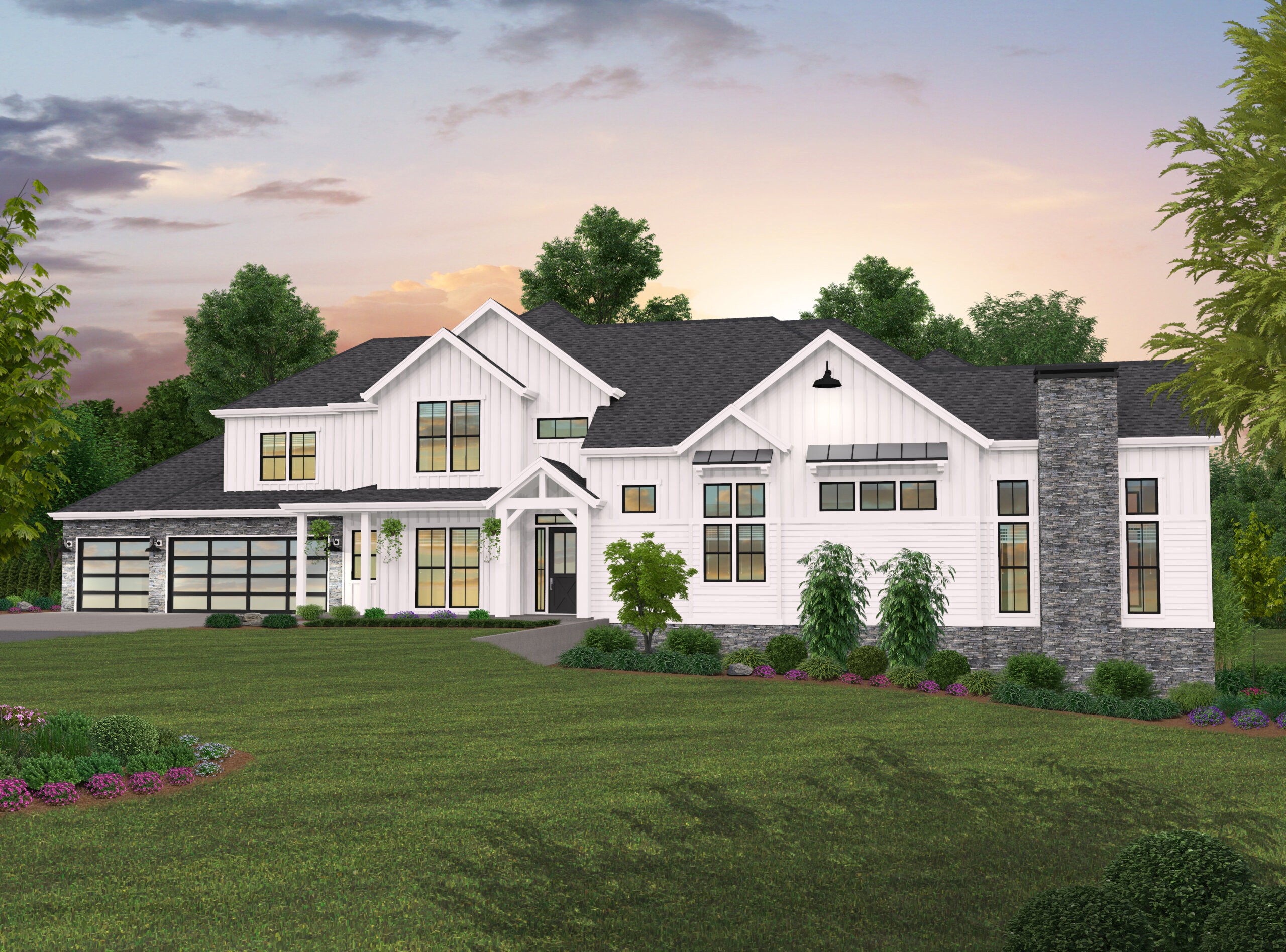
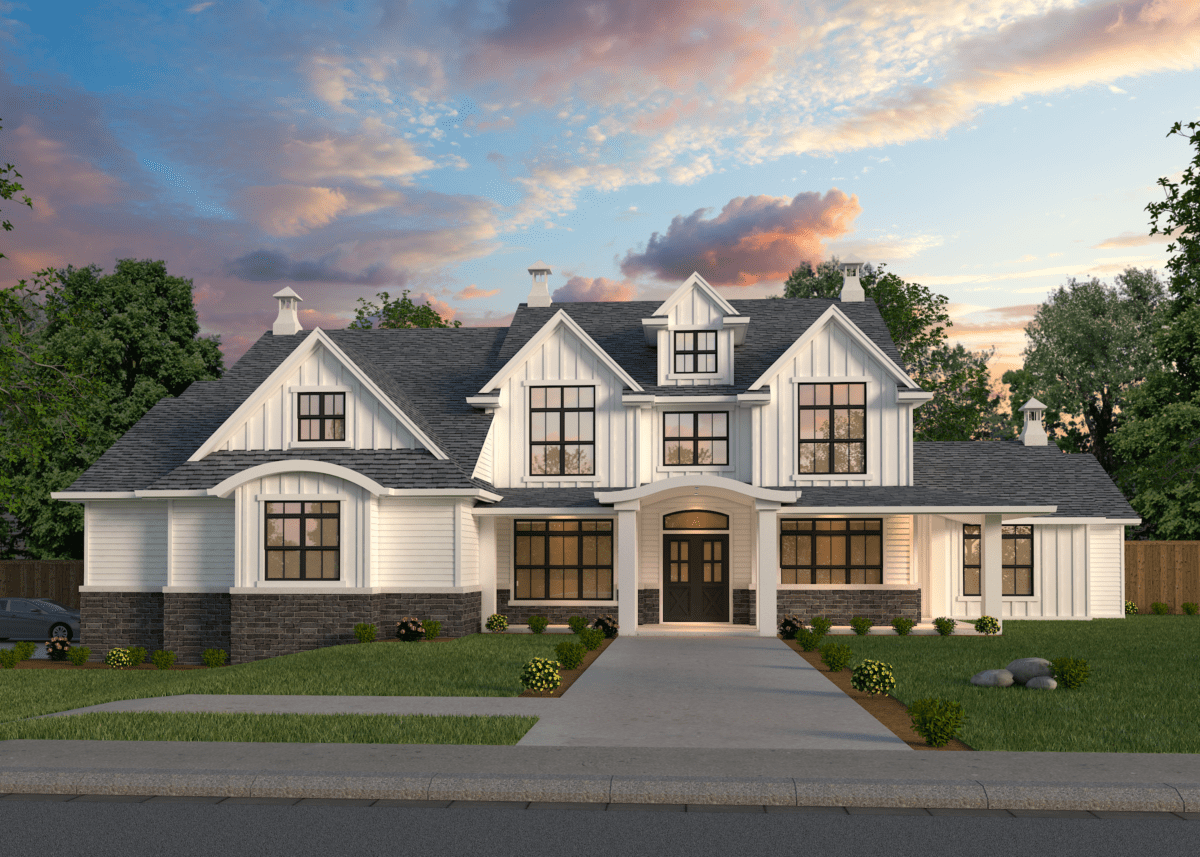
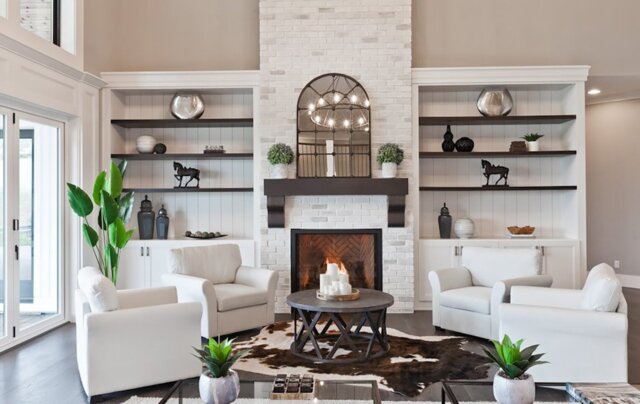 Take one look at the Modern Farmhouse exterior of this home and you will be stunned! The regal yet welcoming covered front porch ushers you into the foyer, where 20′ ceilings and a view straight to the rear of the home will surely blow you away. On either side, is the formal dining room and the office, itself with a 20′ ceiling and fireplace. Straight is a very open kitchen, living, and dining layout. This is where you’ll find the casual dining room, well suited as a breakfast nook, as it overlooks and opens up to the patio. The great room is expansive, and includes a fireplace, large built-ins, and folding door access to the sprawling covered outdoor living area. Here we’ve included a fireplace, a vaulted ceiling, and a large outdoor kitchen with ample counter space. The bedrooms are situated on the left and ride sides of the home, with the master suite occupying the entire right wing, while the 2nd and 3rd bedrooms can be found on the left wing. The master suite has its own private access to the outdoor living space, a vaulted ceiling, and a stunning bathroom and walk-in closet. The bathroom features a separate alcove tub, extra long shower, private toilet, and his and hers sinks. The immense walk-in closet can be accessed through the rear of the bathroom and is separated very neatly into two separate areas. Moving to the bedrooms on the left side of the home, we’ve made them generously sized, and included a large bathroom between the two that has a private toilet and two sinks. Access to the utility room, mud room, and garage can also be found on this side of the home. Rounding out the home upstairs is a large guest suite, a very large bonus room, and a media room, perfect as a home theater.
Take one look at the Modern Farmhouse exterior of this home and you will be stunned! The regal yet welcoming covered front porch ushers you into the foyer, where 20′ ceilings and a view straight to the rear of the home will surely blow you away. On either side, is the formal dining room and the office, itself with a 20′ ceiling and fireplace. Straight is a very open kitchen, living, and dining layout. This is where you’ll find the casual dining room, well suited as a breakfast nook, as it overlooks and opens up to the patio. The great room is expansive, and includes a fireplace, large built-ins, and folding door access to the sprawling covered outdoor living area. Here we’ve included a fireplace, a vaulted ceiling, and a large outdoor kitchen with ample counter space. The bedrooms are situated on the left and ride sides of the home, with the master suite occupying the entire right wing, while the 2nd and 3rd bedrooms can be found on the left wing. The master suite has its own private access to the outdoor living space, a vaulted ceiling, and a stunning bathroom and walk-in closet. The bathroom features a separate alcove tub, extra long shower, private toilet, and his and hers sinks. The immense walk-in closet can be accessed through the rear of the bathroom and is separated very neatly into two separate areas. Moving to the bedrooms on the left side of the home, we’ve made them generously sized, and included a large bathroom between the two that has a private toilet and two sinks. Access to the utility room, mud room, and garage can also be found on this side of the home. Rounding out the home upstairs is a large guest suite, a very large bonus room, and a media room, perfect as a home theater.