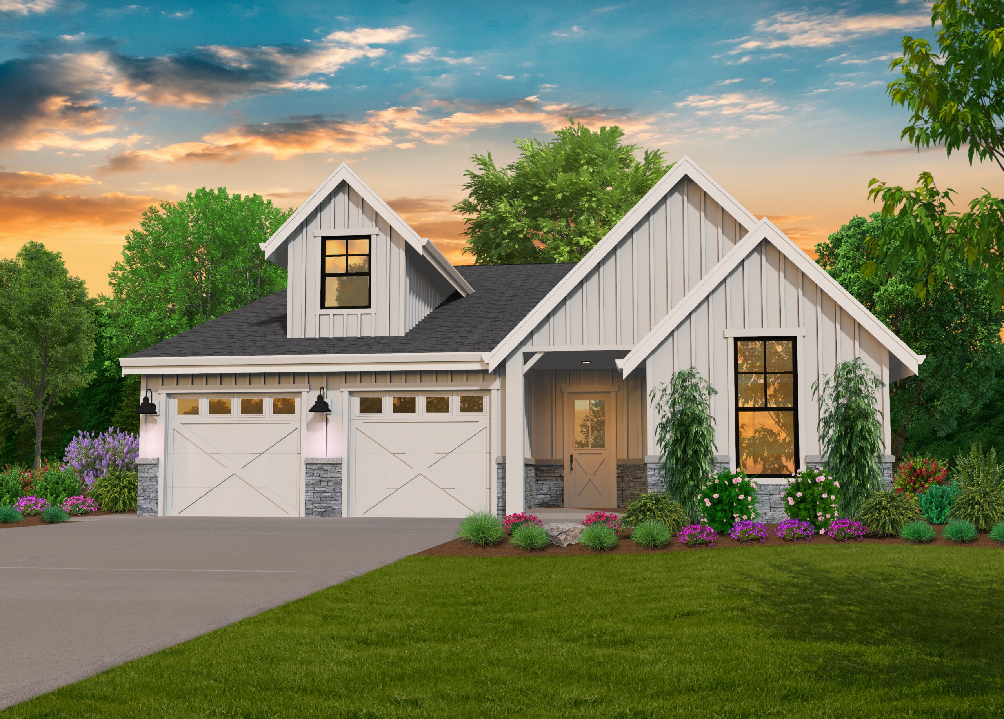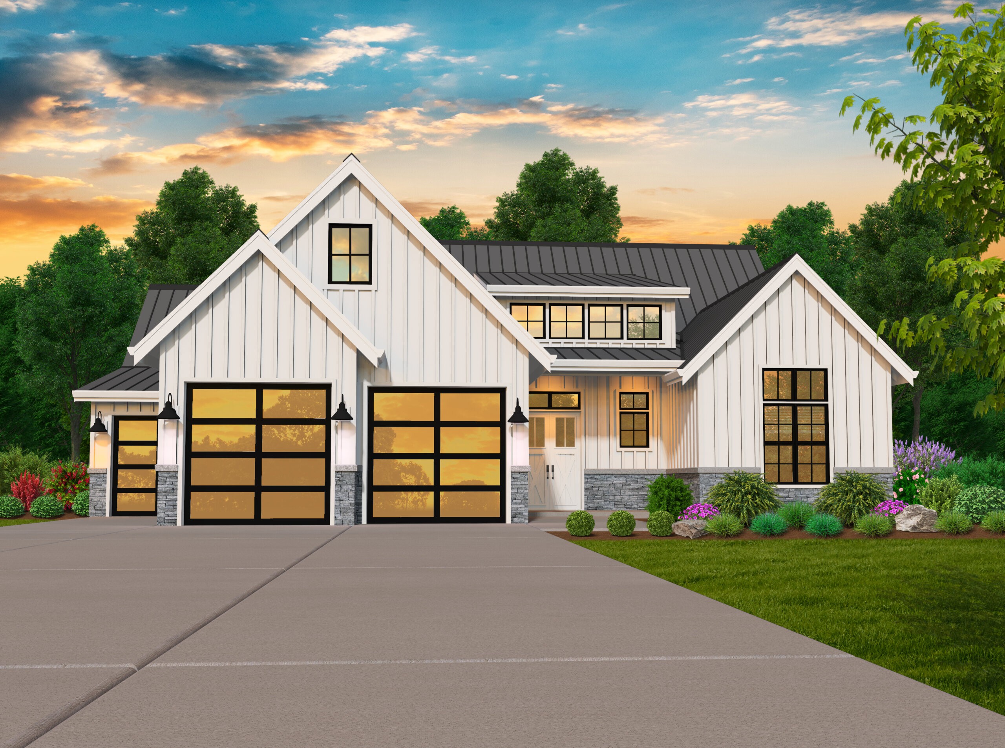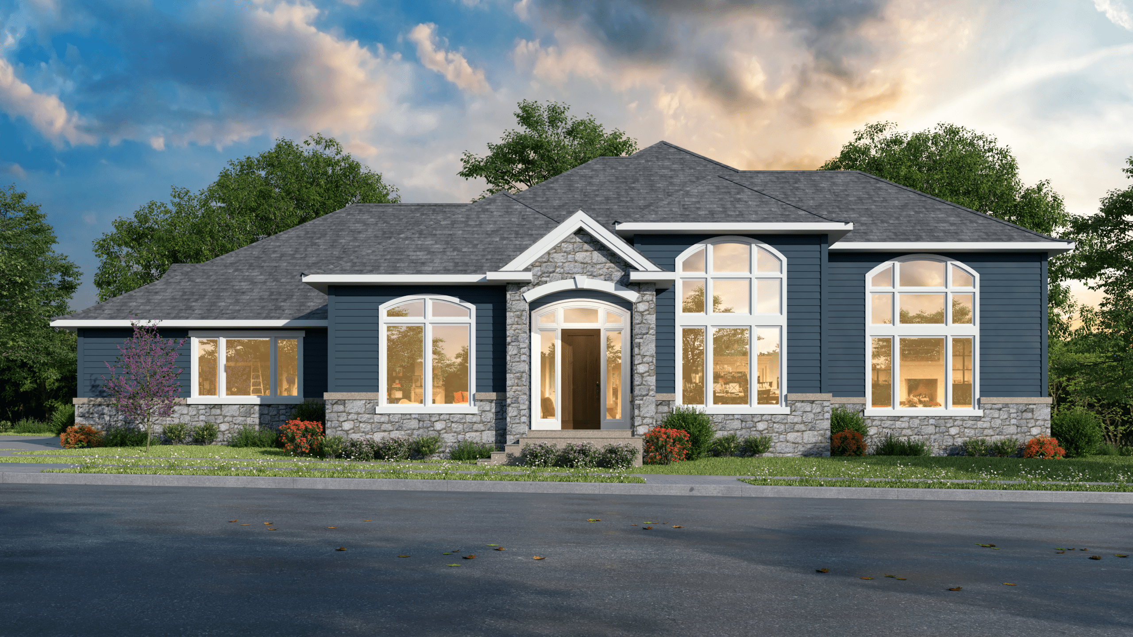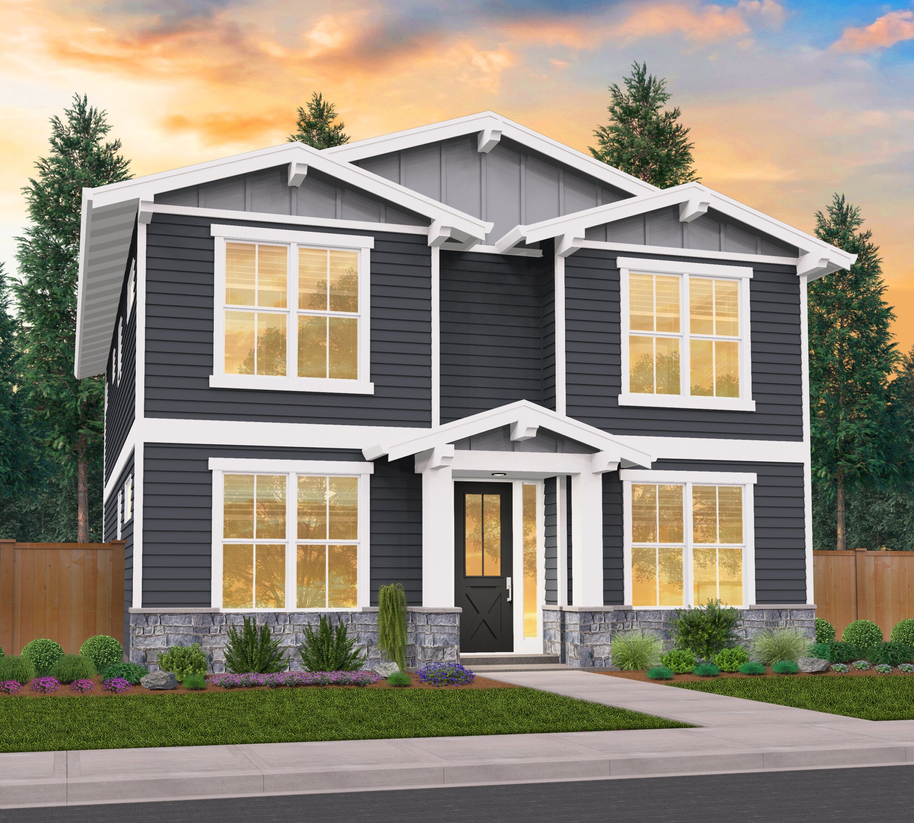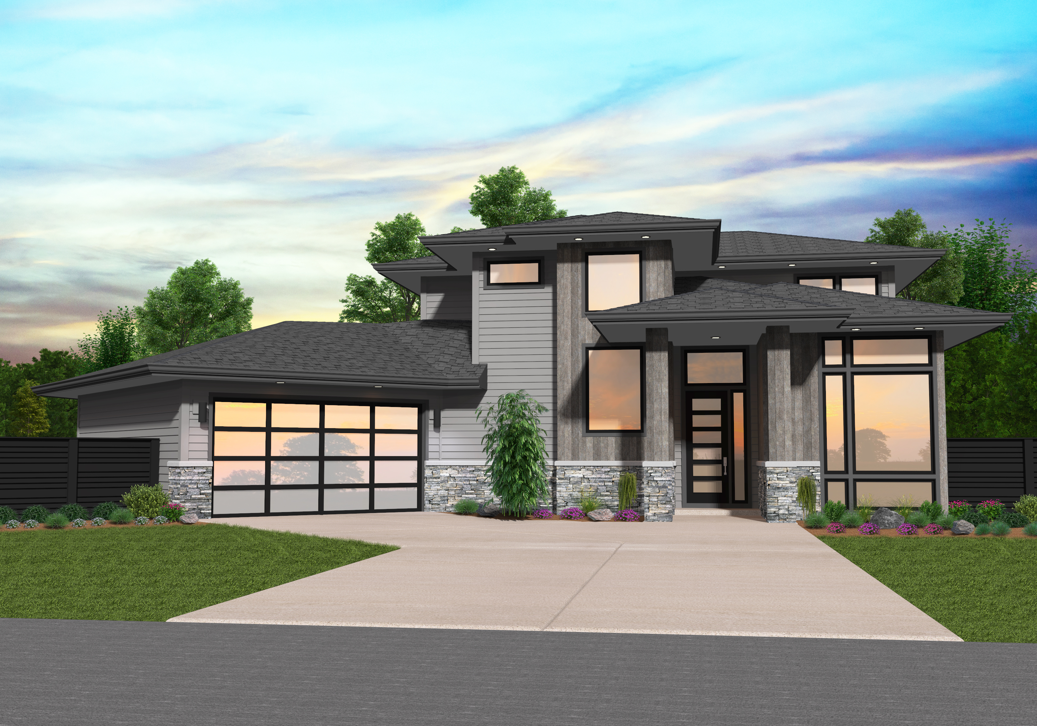Triumphant – Modern Farmhouse Triplex – MF-1664-1323-1664
MF-1664-1323-1664
Narrow Modern Farmhouse Triplex
 Tired of the played out, mundane multiplex designs that seem to proliferate everywhere you look? Well look no further, because this modern farmhouse triplex has style, functionality, and class for the whole neighborhood. The classic barn style exterior oozes rustic charm, and the floor plan provides the full suite of amenities in a compact, cost effective package.
Tired of the played out, mundane multiplex designs that seem to proliferate everywhere you look? Well look no further, because this modern farmhouse triplex has style, functionality, and class for the whole neighborhood. The classic barn style exterior oozes rustic charm, and the floor plan provides the full suite of amenities in a compact, cost effective package.
The outer two units are slightly larger and differ in a few minor ways from the middle unit, so we’ll start with the outer units and highlight the differences as we move through the plan. Starting on the main floor, you’ll walk through the living room, through the dining room, and into the kitchen. The kitchen offers an efficient U-shaped counter layout and carefully arrangement of the appliances to ensure ease of use and maintenance. Behind the kitchen sits the rear load garage and rounding out the main floor is a powder room just behind the staircase.
Moving to the upper floor, You’ll arrive in the loft/study, from which you can head left or right to the bedrooms, or access the utility room in front of you (the middle unit has a closet for stackable appliances and a flex room with a closet). Heading to the primary bedroom, you’ll see a fully featured en suite bathroom as well as a walk-in closet in the larger outer units. The outer units also include two additional bedrooms at the rear of the upper floor, while the middle unit includes one bedroom. All three units have an additional full bedroom to complement the additional bedrooms.
Embark on the journey to create your dream home by browsing through our comprehensive range of house plans. If any of these catch your eye and you’re considering customizations to align with your preferences, we enthusiastically encourage your creative input. Please don’t hesitate to contact us. Together, we can craft designs that flawlessly capture your distinctive style and personality. Our website also features an even wider array of modern triplex designs. We invite you to delve deeper and discover even more possibilities.

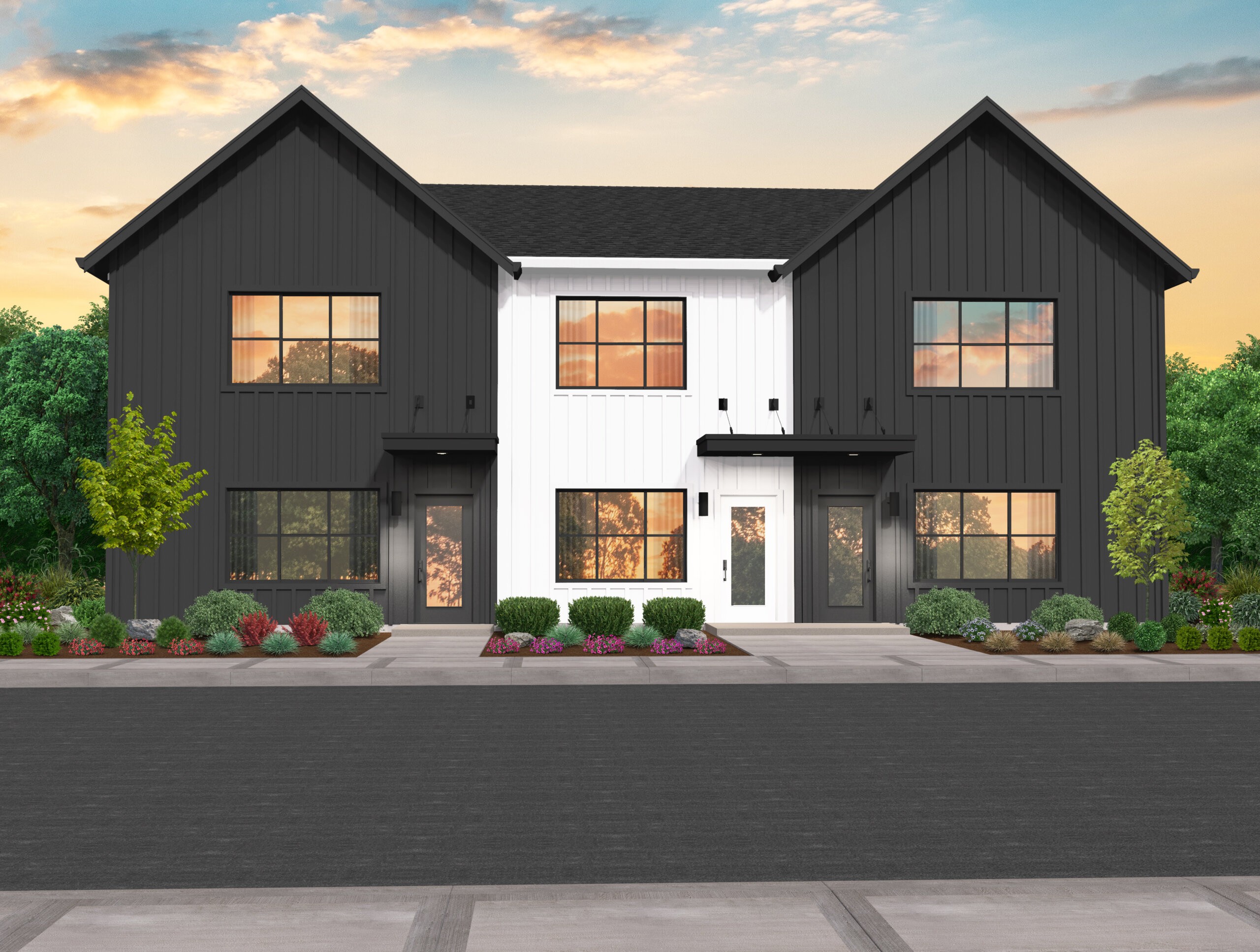
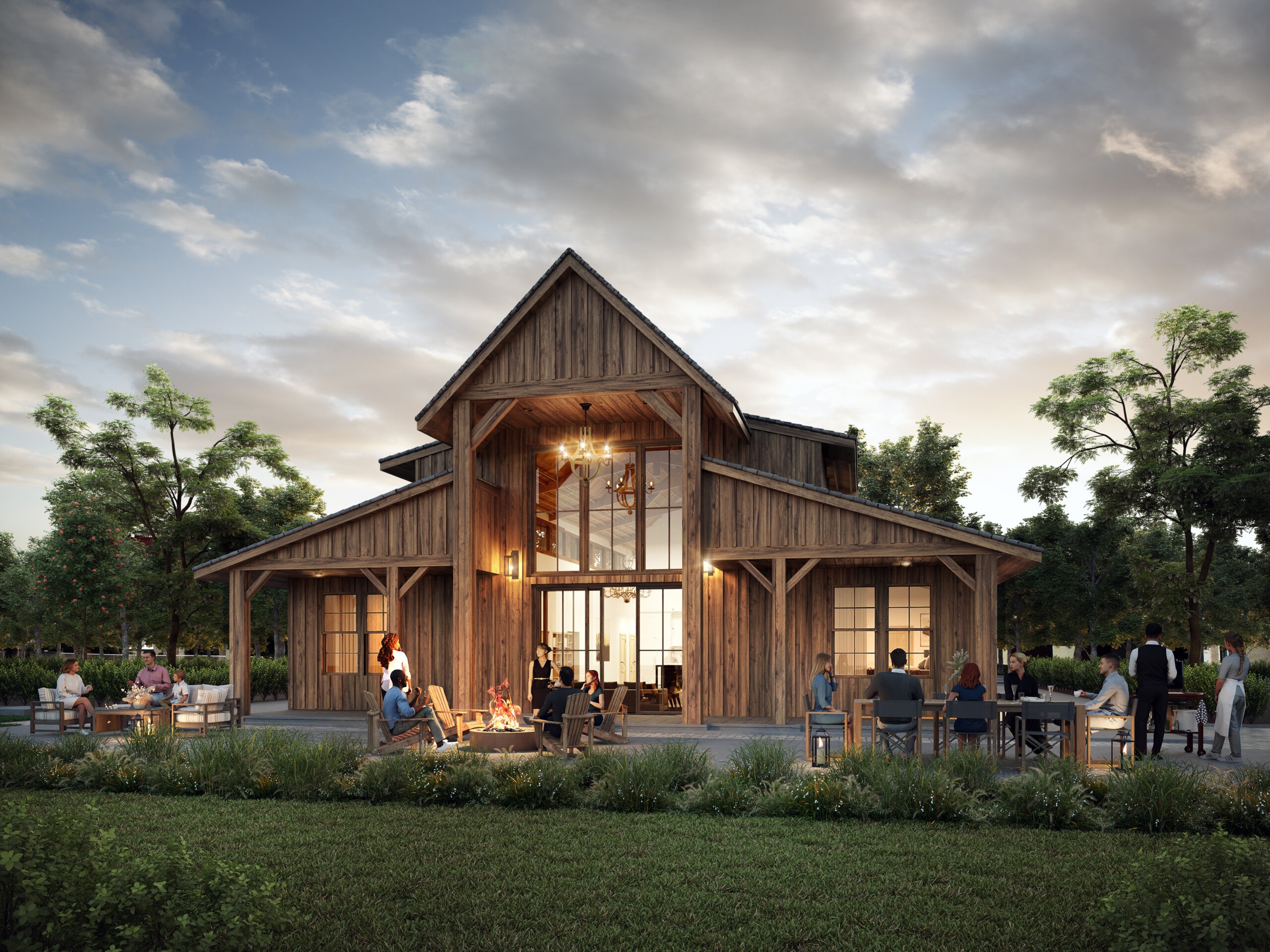
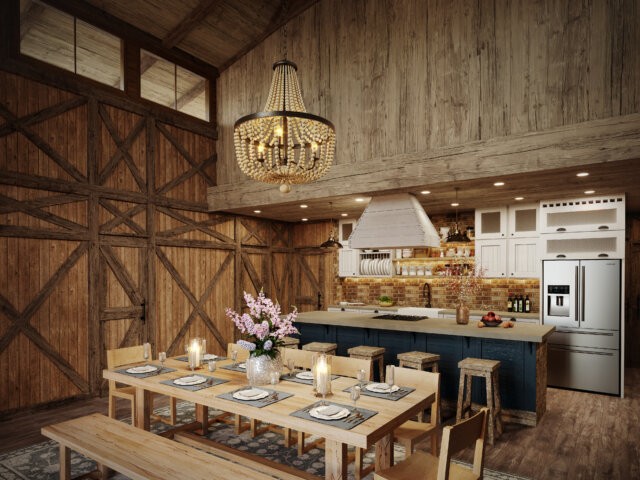 Your jaw will drop when you see how much living is packed into this incredible small
Your jaw will drop when you see how much living is packed into this incredible small 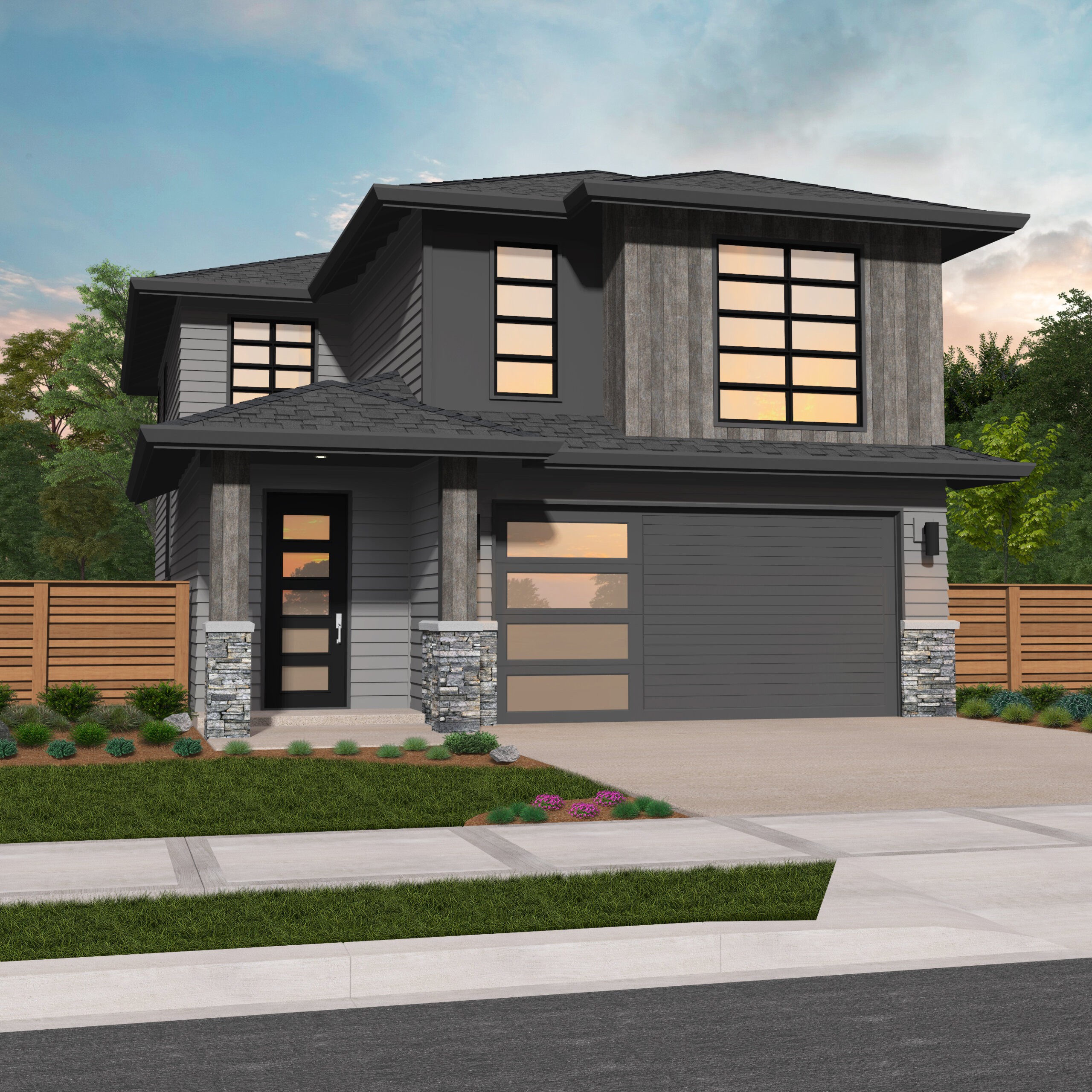

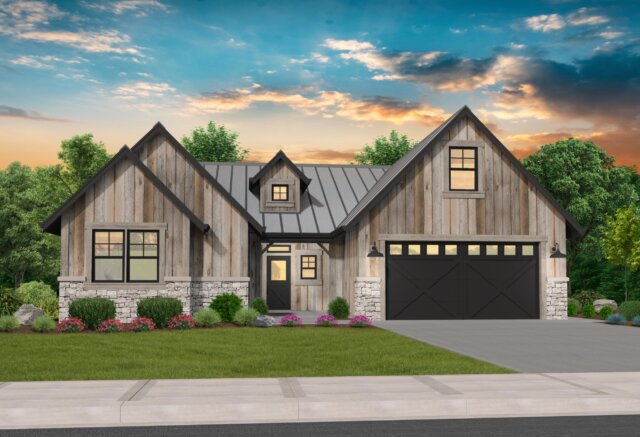 Seize the best of everything with this Ranch
Seize the best of everything with this Ranch 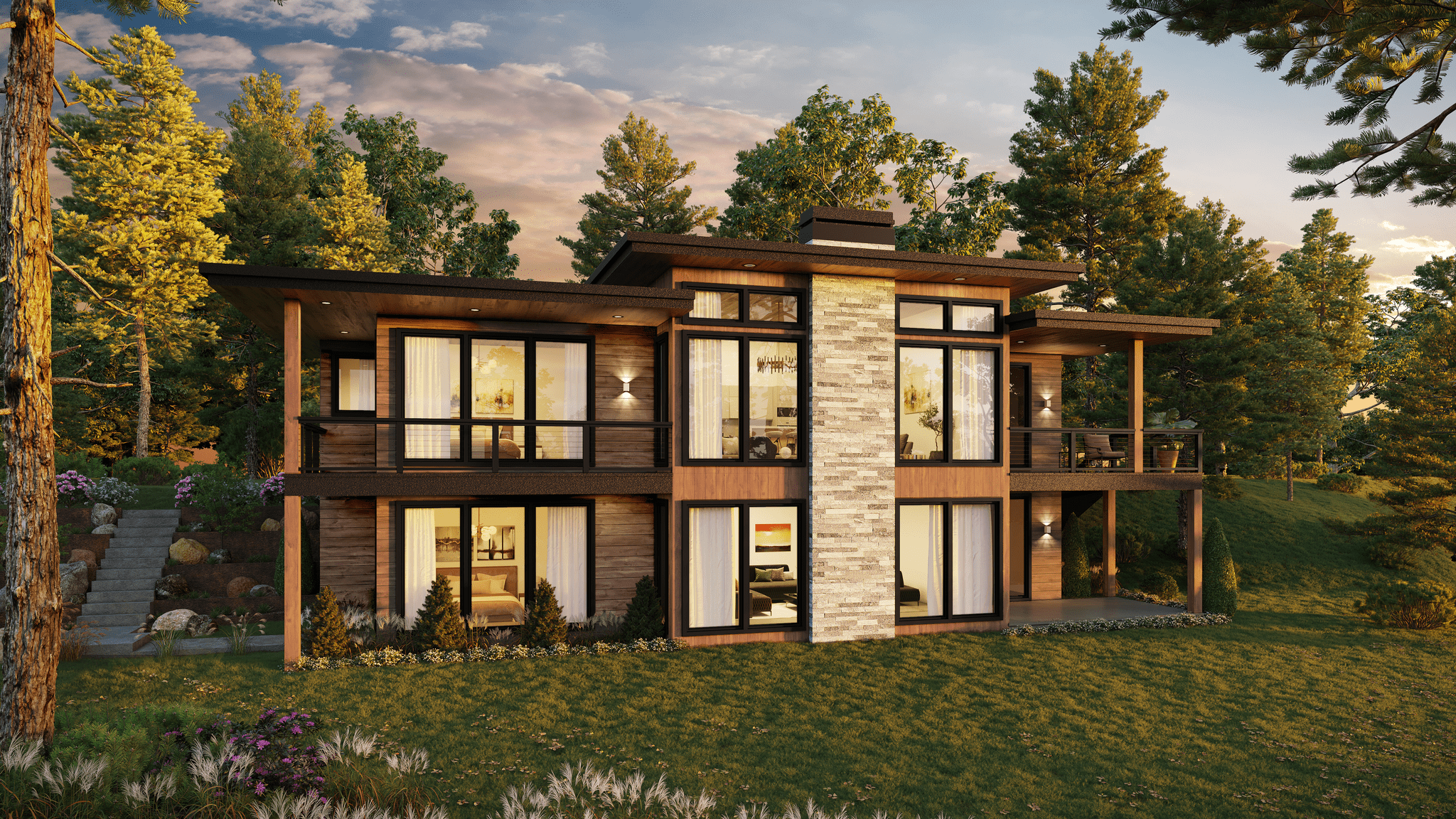
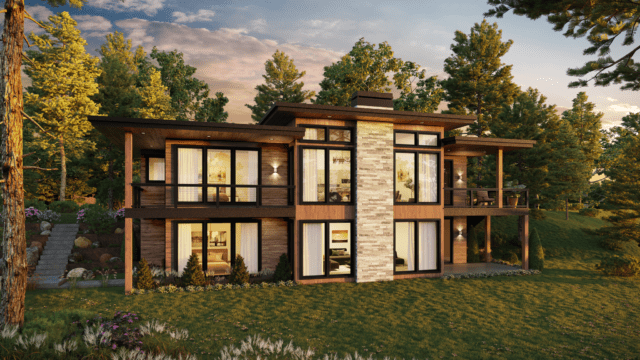 Count yourself lucky to have discovered this outstanding Modern View Home with an L-shaped Garage.
Count yourself lucky to have discovered this outstanding Modern View Home with an L-shaped Garage. 