Chantelle – Vaulted Main Floor Living – M-2734-JTR-C7
M-2734-JTR-C7
An Executive House Plan with the Master on the Main Floor
Truly a home for the most discerning customer, this executive house plan is chock full of all the features that the busy professional needs to feel comfortable at home.
Jumping right into the tour of the home, you’ll enter either through the three-car garage or through the front door through the foyer. Coming in through the foyer, you’ll immediately see the first of many desirable features: the den. With an 11′ ceiling and a large window out towards the front of the home, you’ll get a comfortable, spacious, and relaxing place to finish a little work at home. Moving further into the home to the right will take you to the broad, central living core. Here, the great room, kitchen, dining room, and breakfast nook all converge in a flowing, open-concept haven. The L-shaped kitchen features an island that overlooks the great room, promoting a sense of community and calm.
The biggest feature of the main floor, however, is the outstanding main bedroom suite. Entering via a set of corner French doors, you’ll immediately be taken by the nine-foot ceiling and natural light from the back of the room. On the left wall are two doors, one on the left to a huge walk-in closet and one on the right to the fully featured en suite bathroom. Here, a separate tub and shower, a private toilet, a vanity, and side-by-side sinks come together to create a deluxe, relaxing place to get ready for and unwind from your day.
The upper floor completes this stellar executive house plan, offering two identically sized and spacious bedrooms, as well as a small loft with a 9′ ceiling and a full bath to round out the floor. Also not to miss is the sizable storage area accessed through bedroom #2.
Creating the home of your desire is our passion, and we can’t wait to assist you. Dive into our extensive collection of customizable house plans as the first step. If you have a desire to personalize any of these plans, simply inform us, and we will tailor them to meet your unique requirements. Your valuable input, combined with our wealth of experience, ensures that there are no boundaries to what we can achieve together. The rest of our traditional, executive house plans are waiting to be explored.
House Plan Features
- 2.5 Bathroom House Design
- 3 car garage
- 3 Car Garage House Plan
- 9' ceiling master suite
- Covered back patio
- Three Bedroom Home Plan
- Three spacious bedrooms
- Two Story Home Design
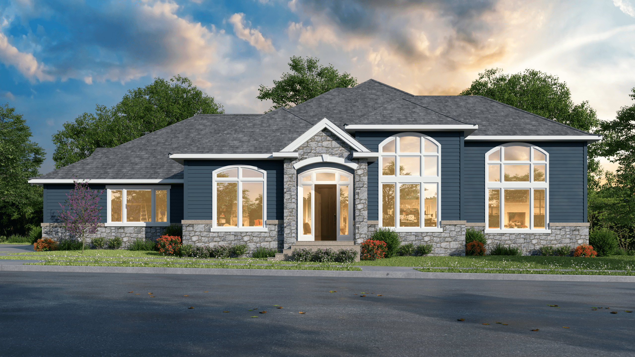


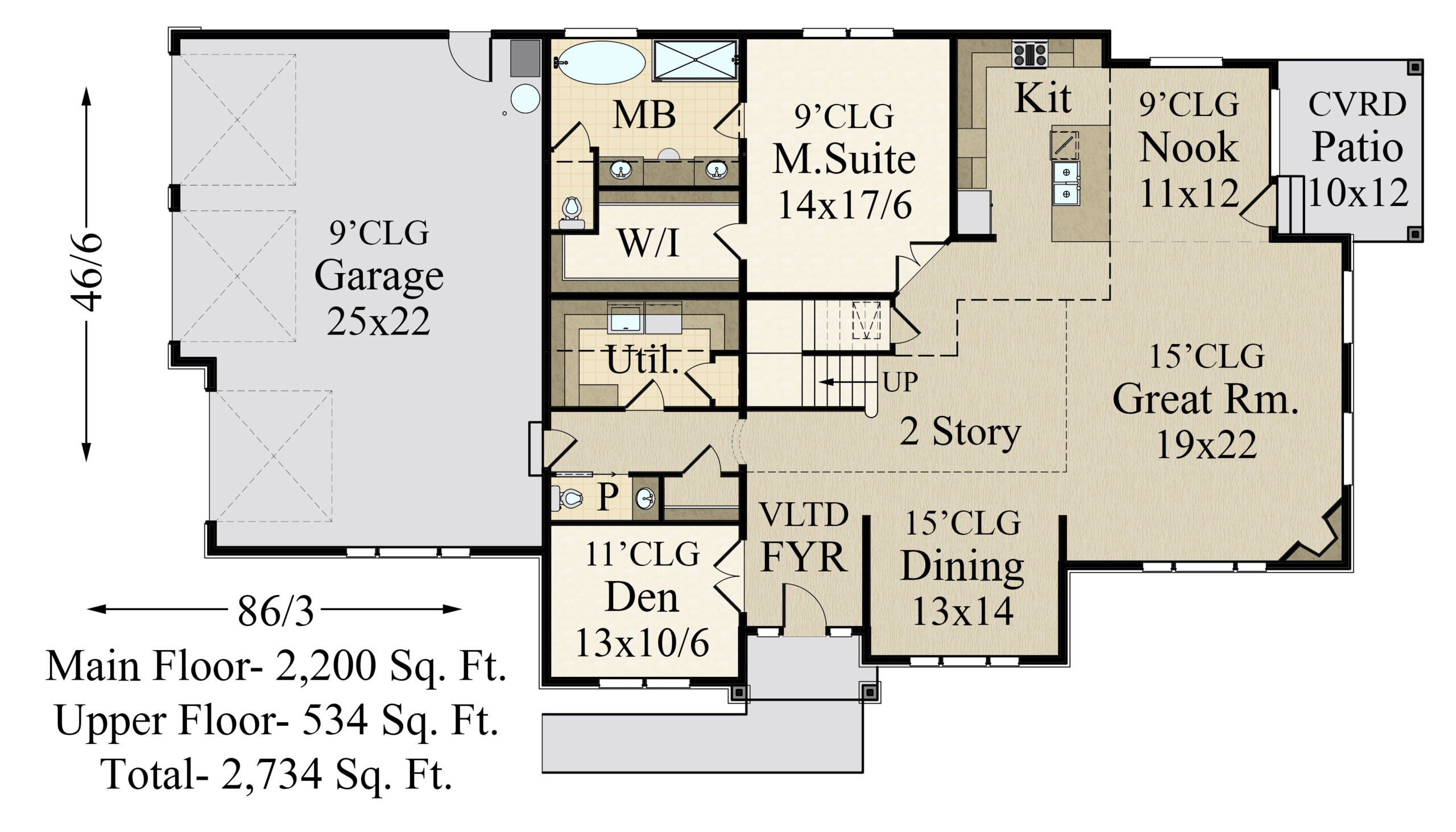


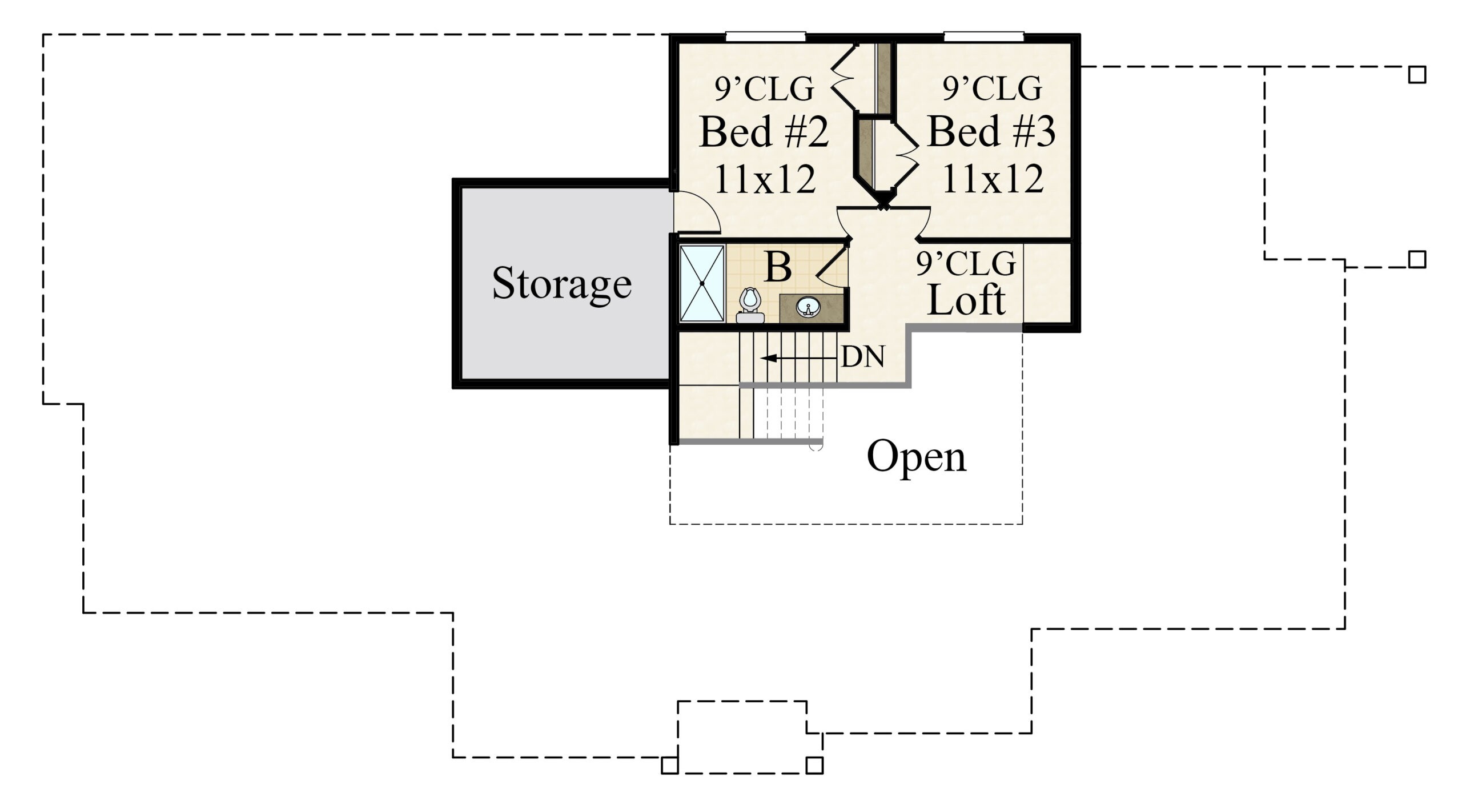


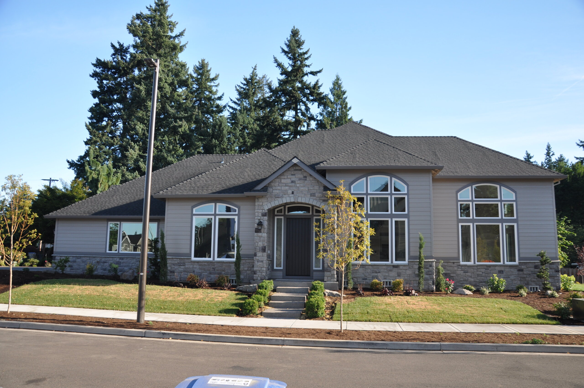


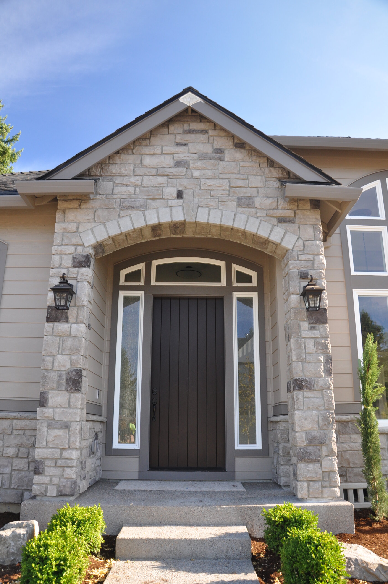




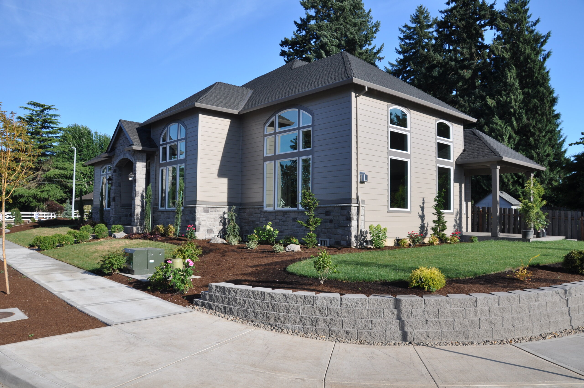

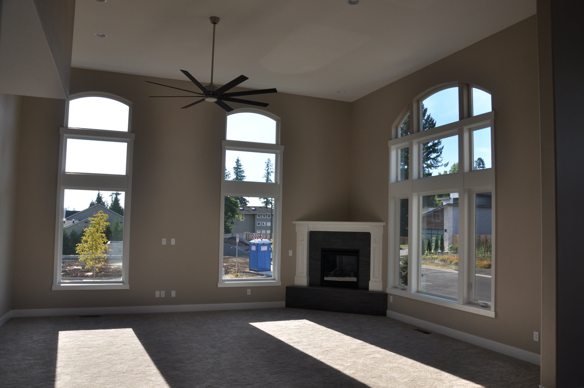
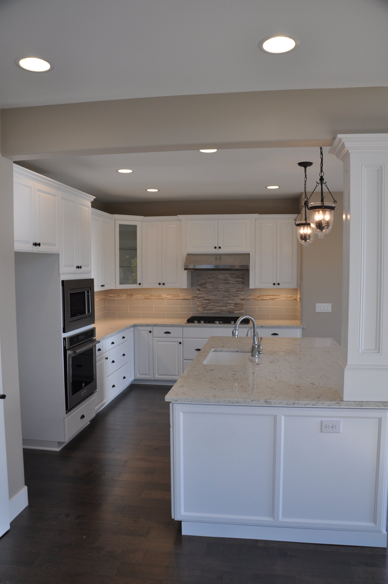
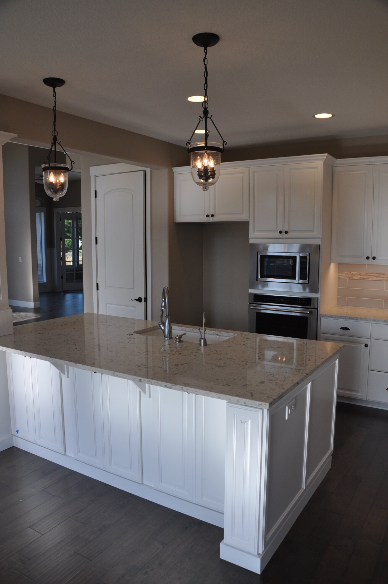
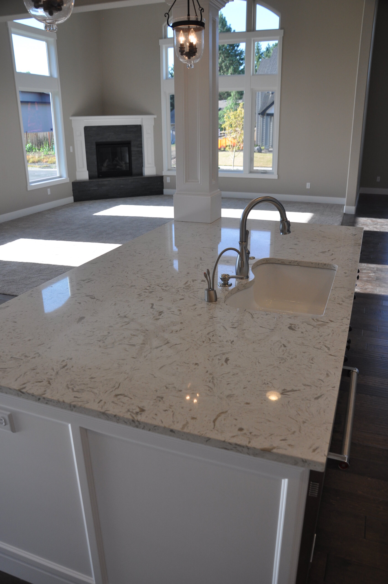
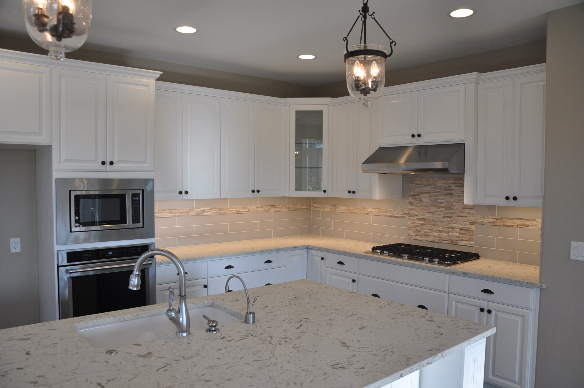
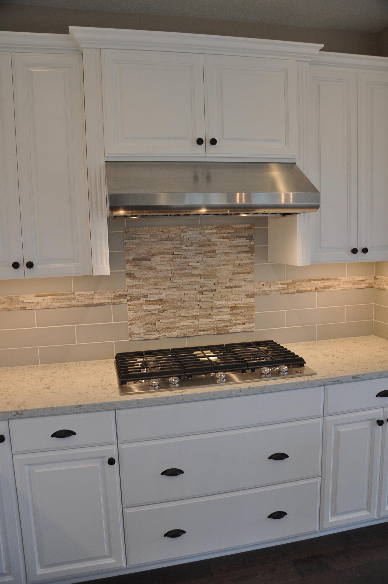
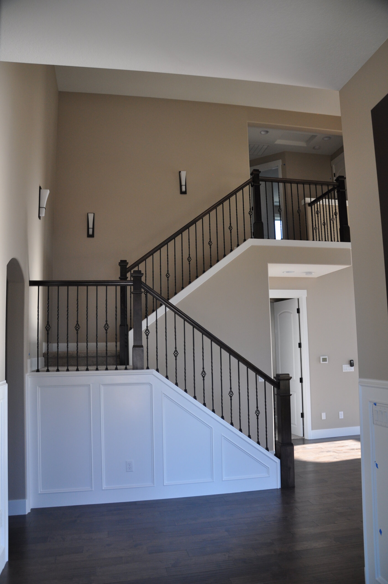
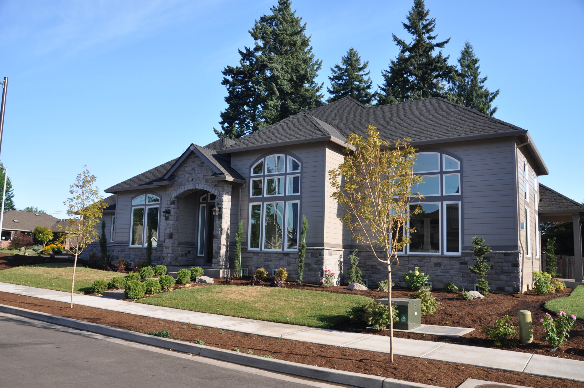
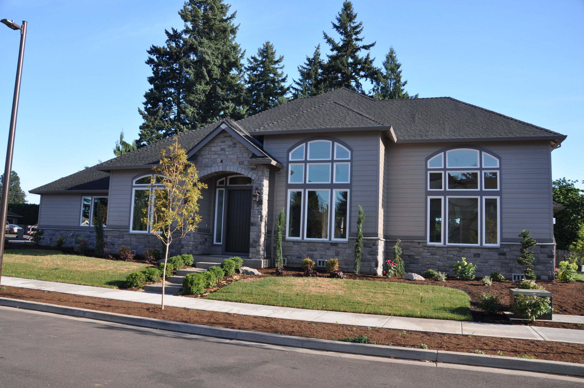


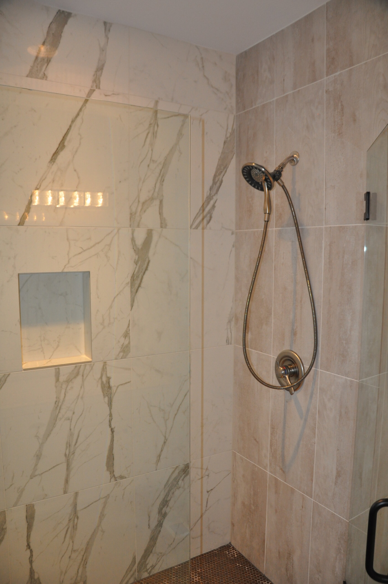
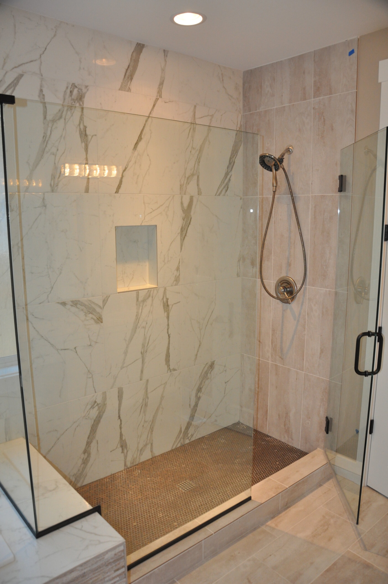
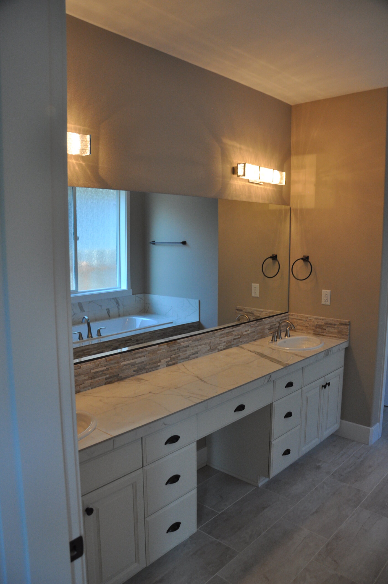




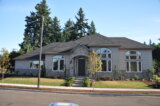


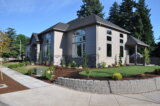

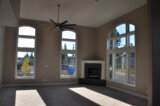



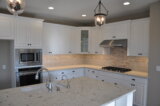


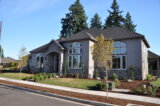
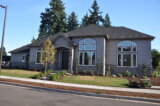







Reviews
There are no reviews yet.