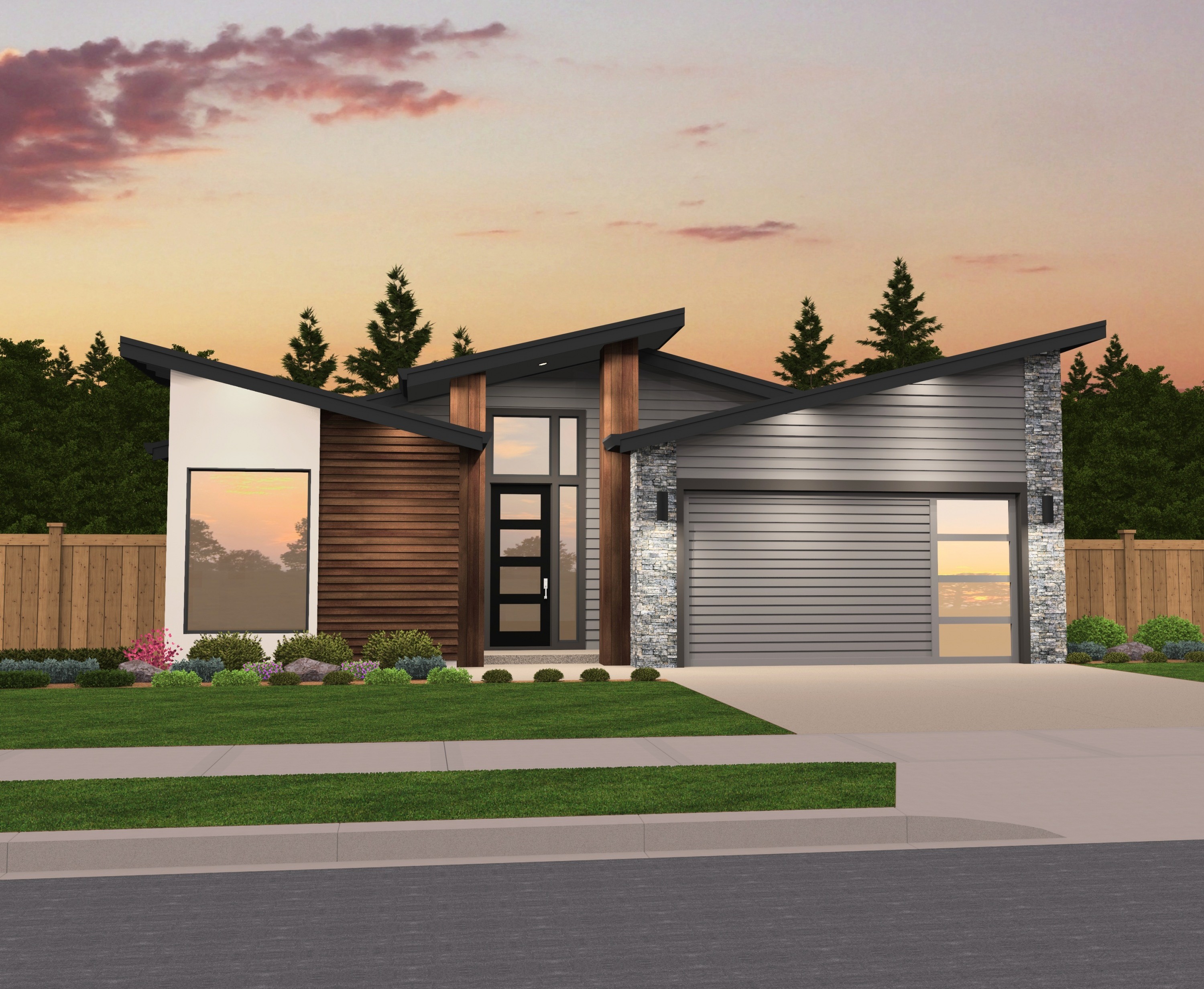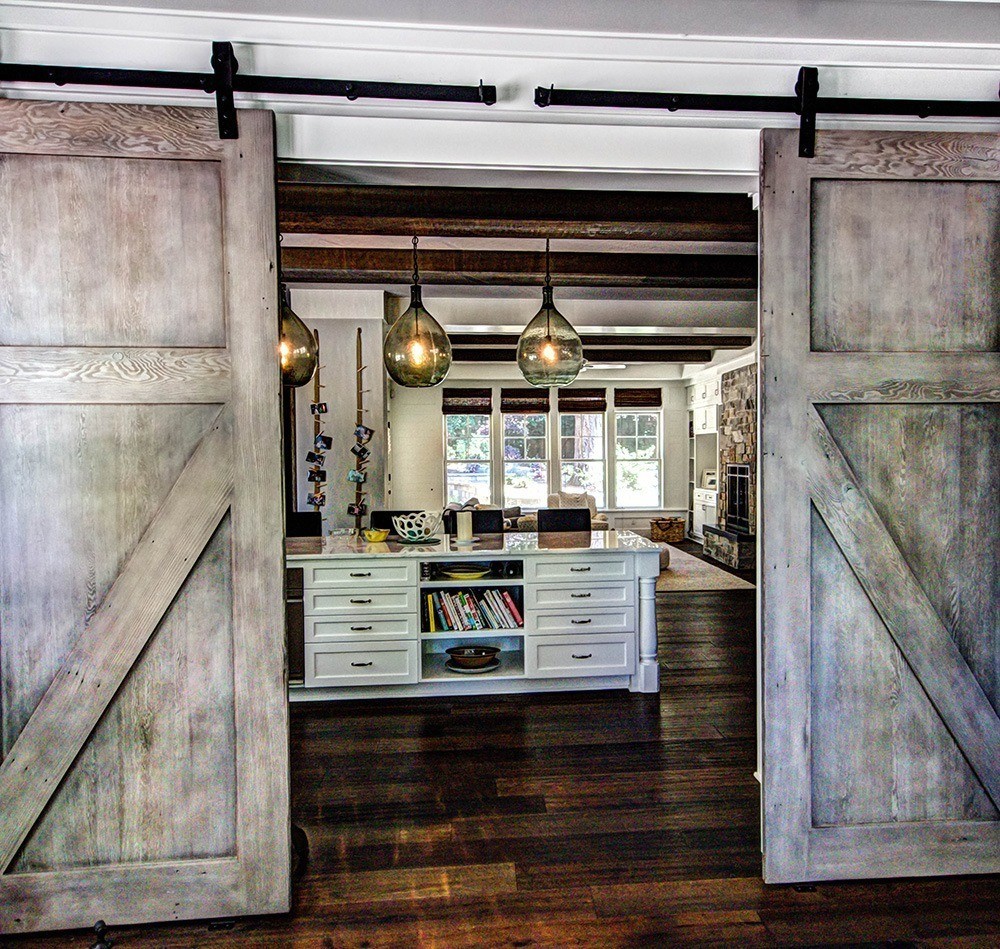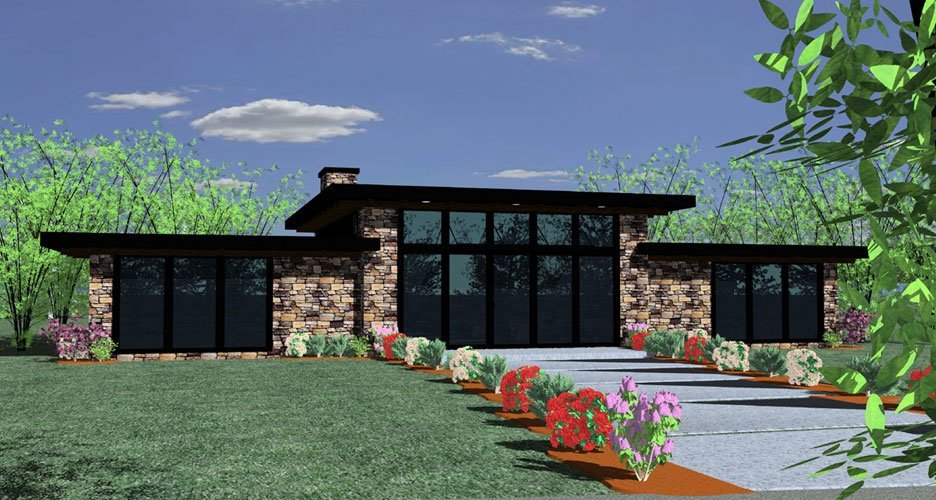“Mandy” Shed Roof Modern one story design

“Mandy” has a delightful butterfly gable roof, founded on a simple easy to build low pitched gable roof design. Stained hardwood siding accents and entry columns complete the look, along with the modern partial glass garage door.











