Transitional Designs
Showing 281–300 of 519 results
-
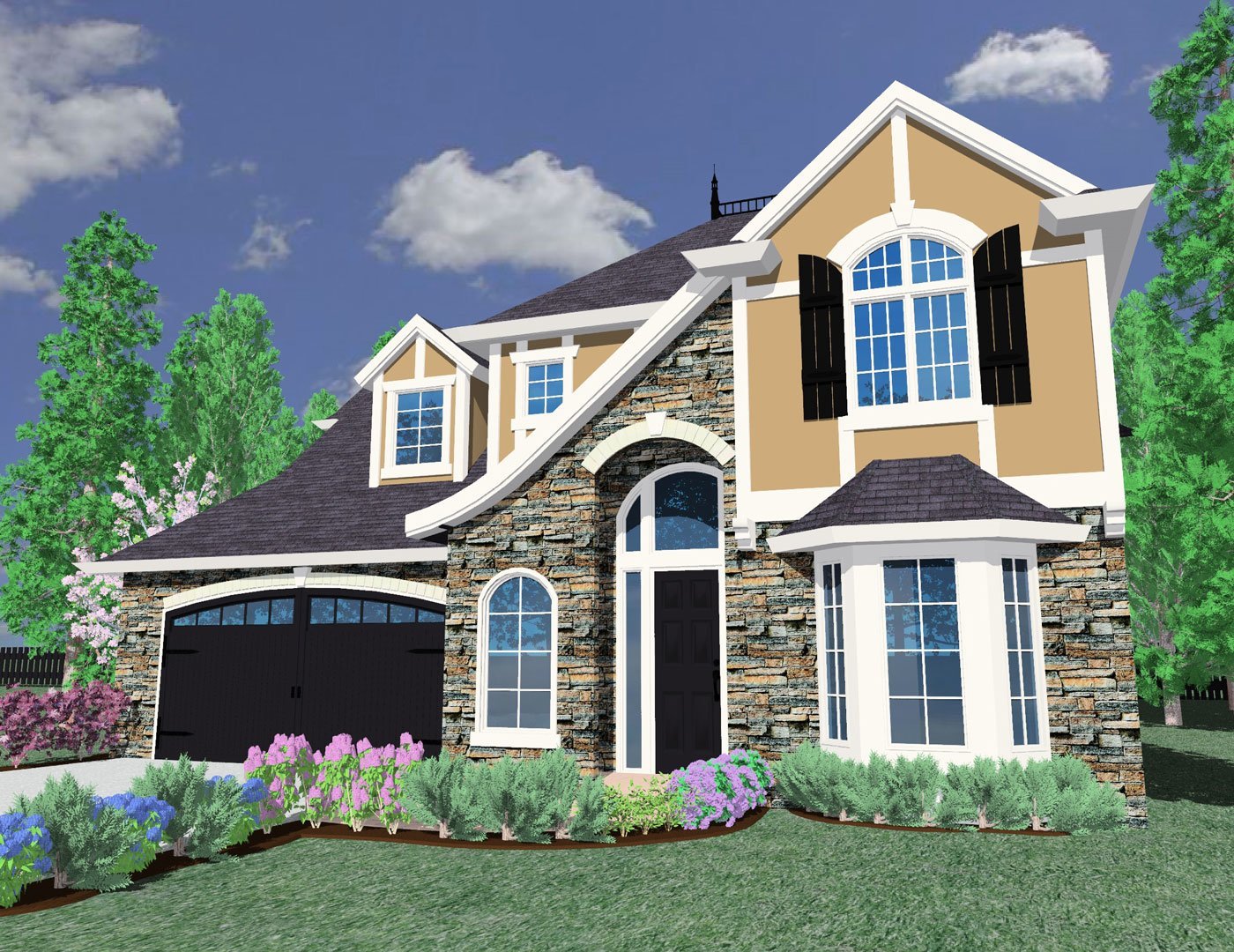
M-3314
As a homebuilder you want to insure success by...
-
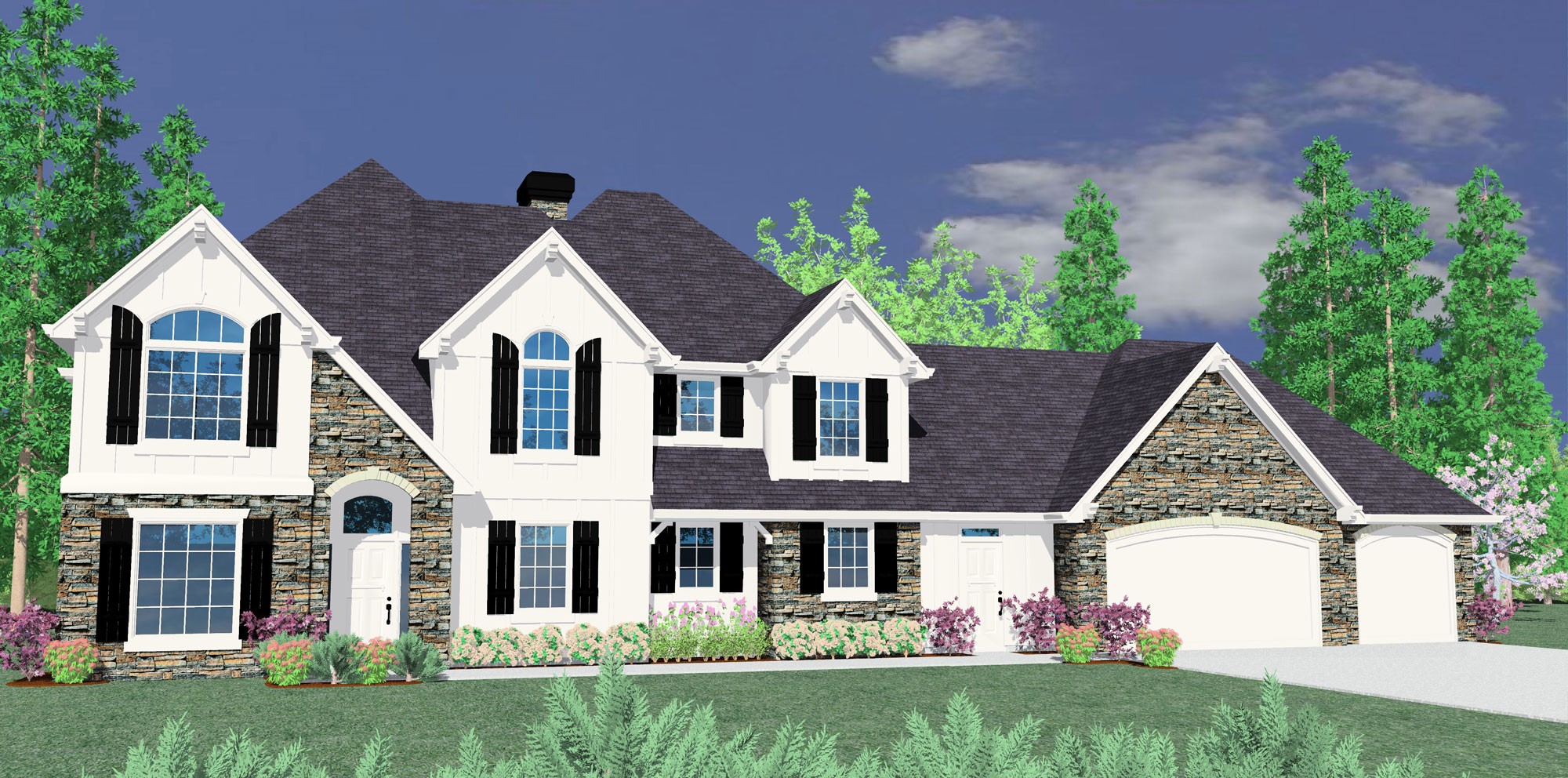
M-4853
This is a fun and fantastic house plan. You will...
-
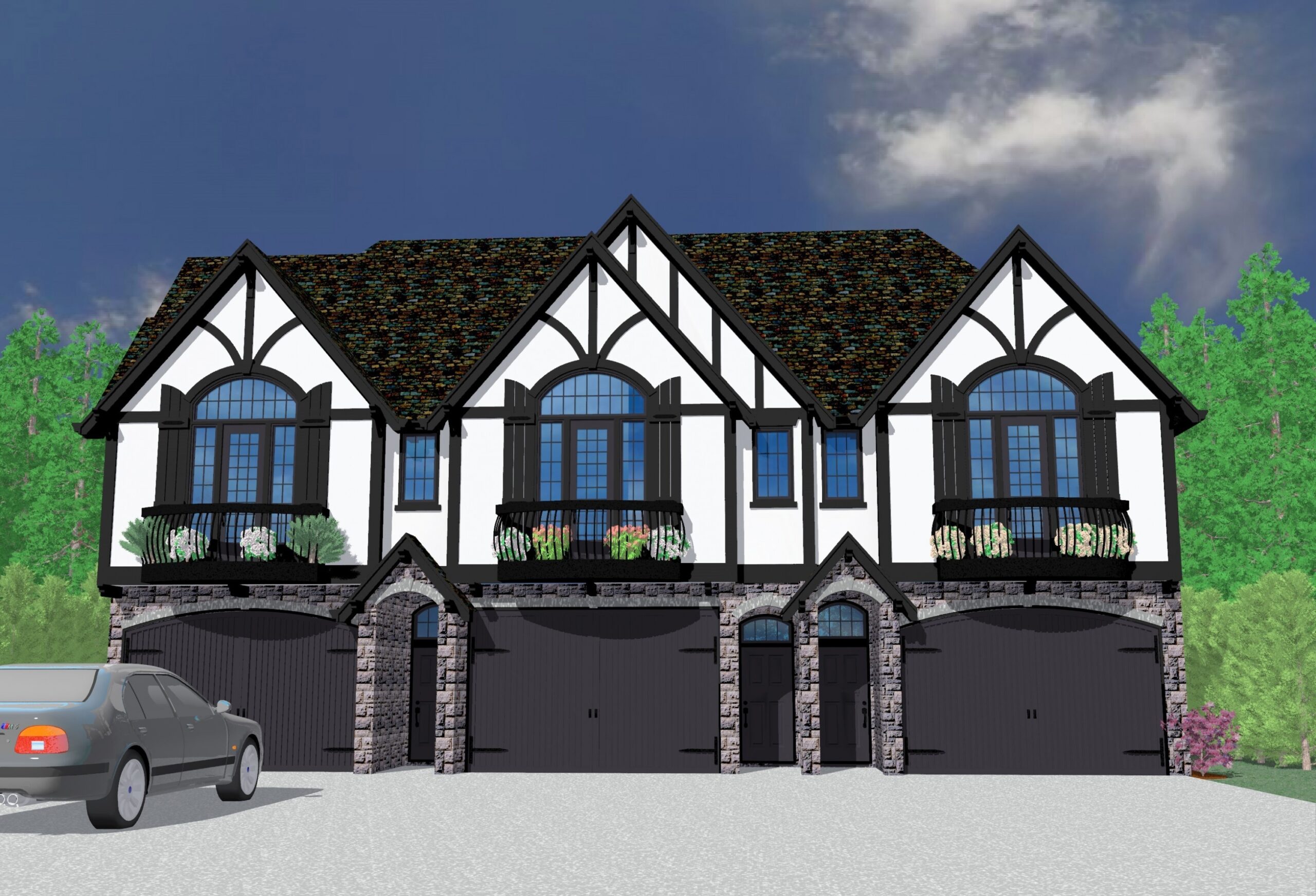
MA-1872-1890-1880
This beautiful and very popular tri-plex house...
-
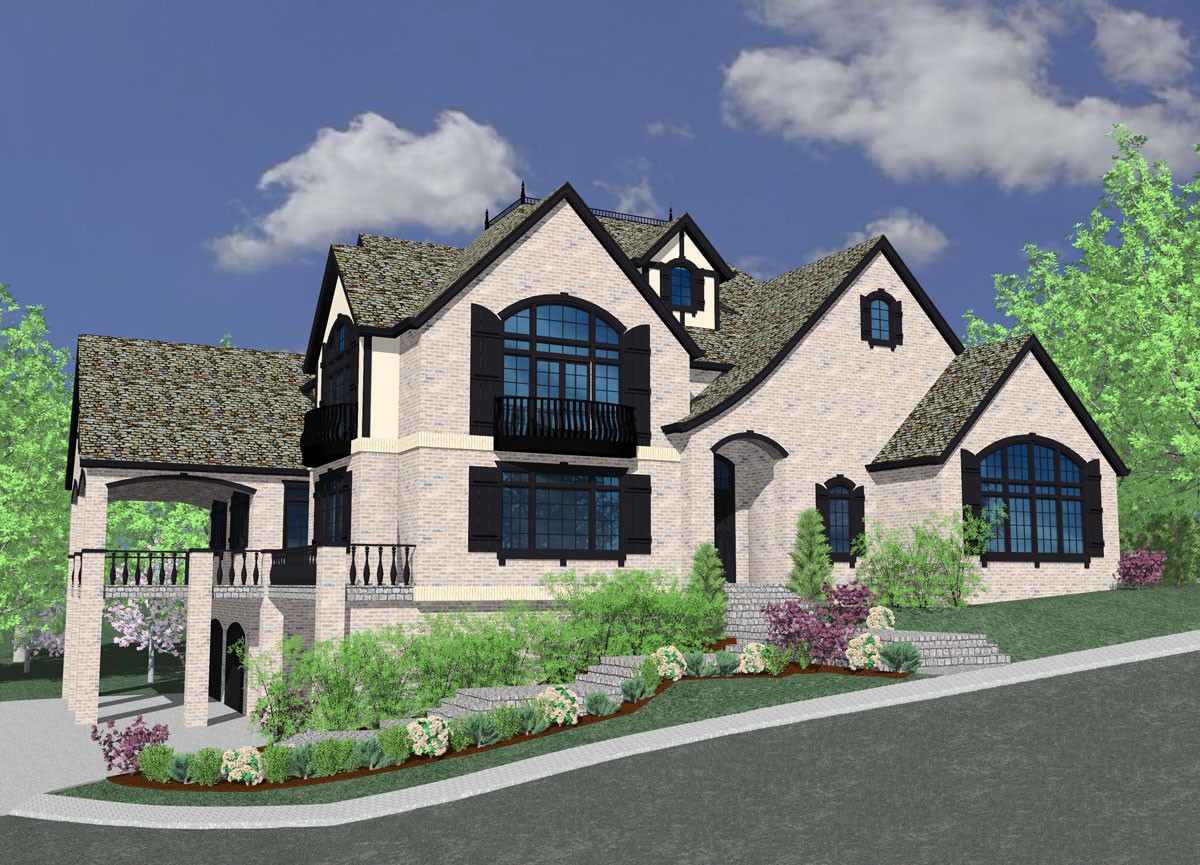
M-5998
This is a masterful custom house plan perfectly...
-
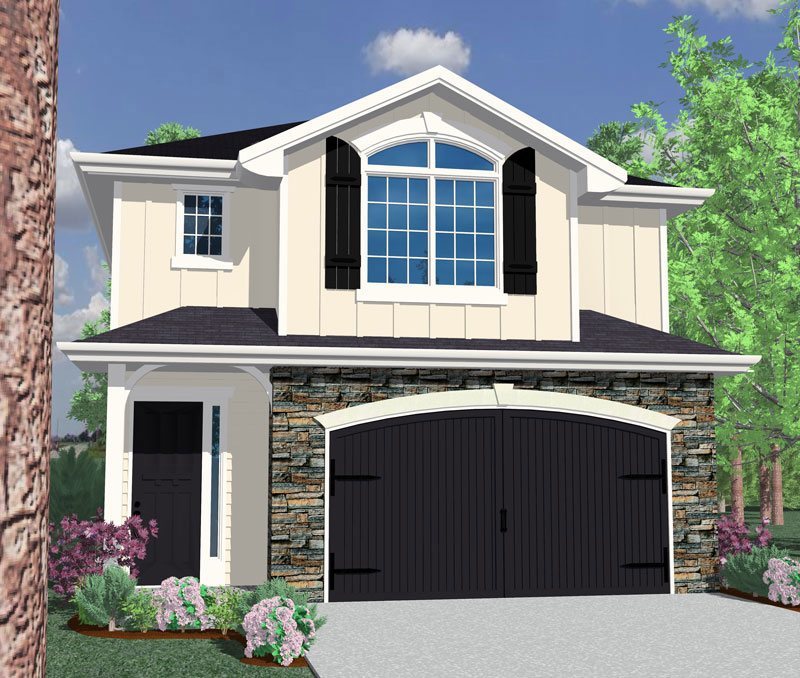
M-1582
This is a fantastic design for a narrow compact...
-
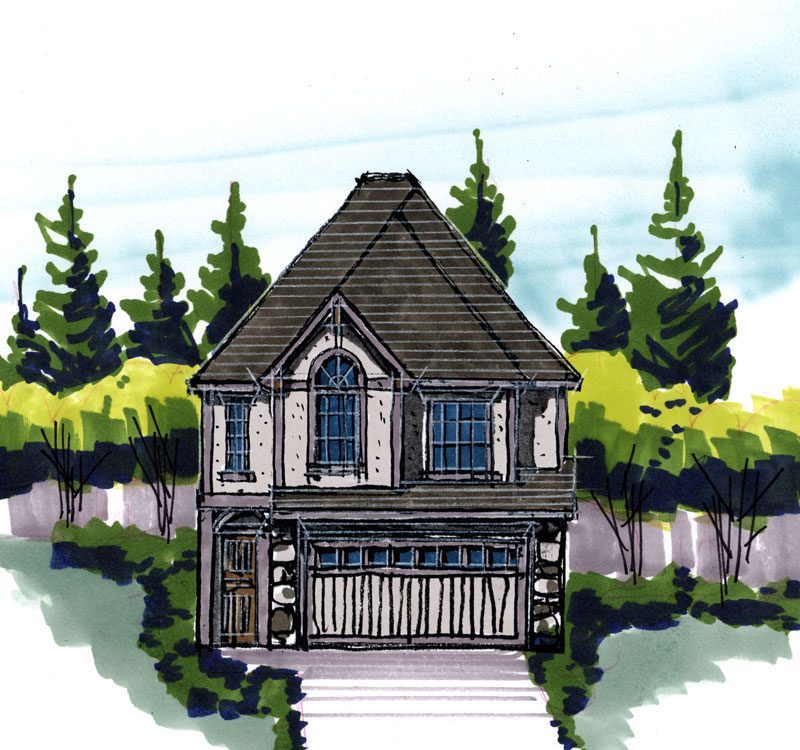
M-1861
Its pretty difficult to find a good looking...
-
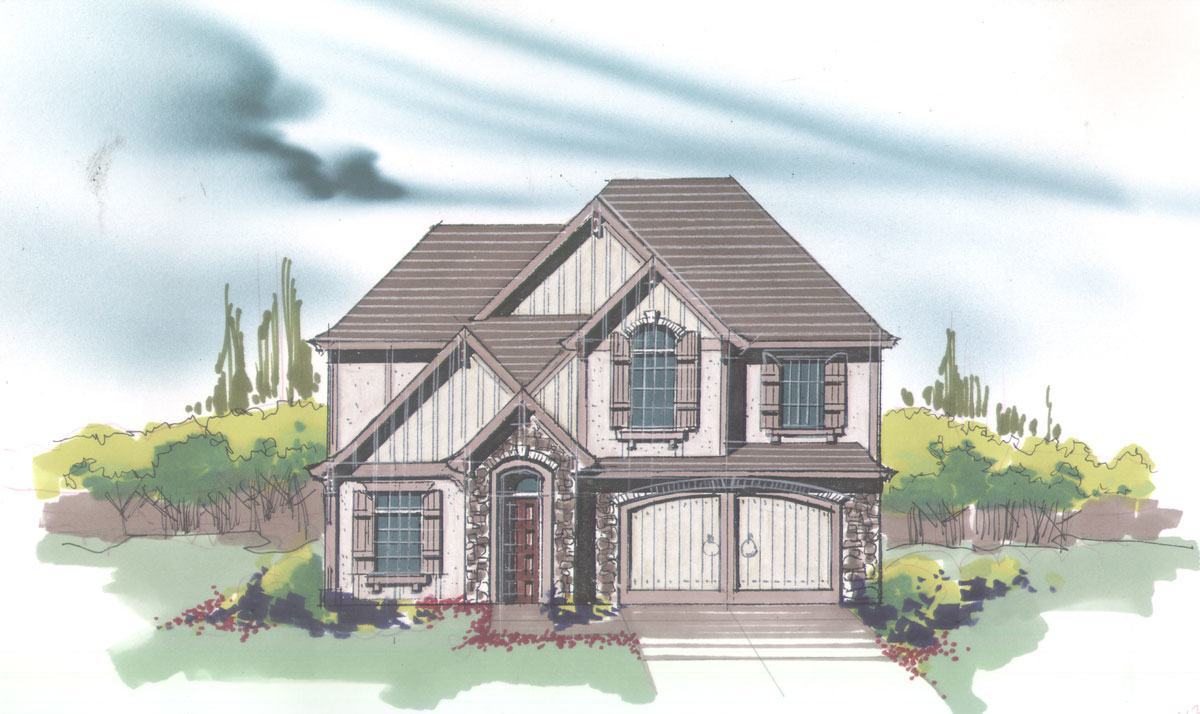
M-2987
Welcome to a dramatically outstanding family house...
-
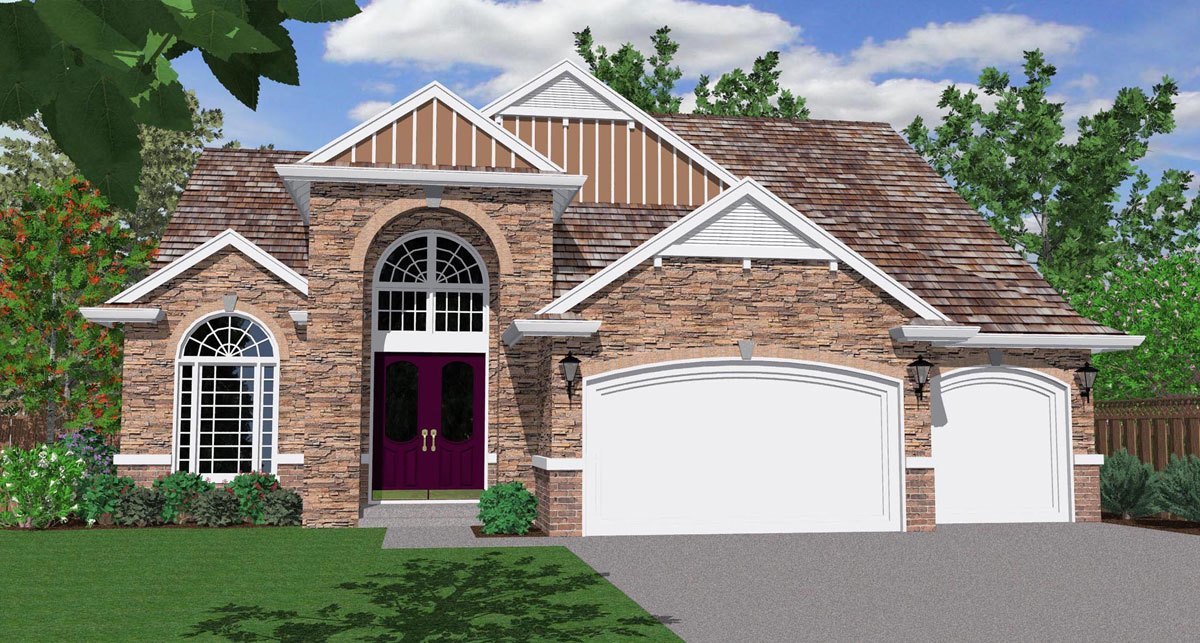
M-2962
This is an empty nester/baby boomer house plan if...
-
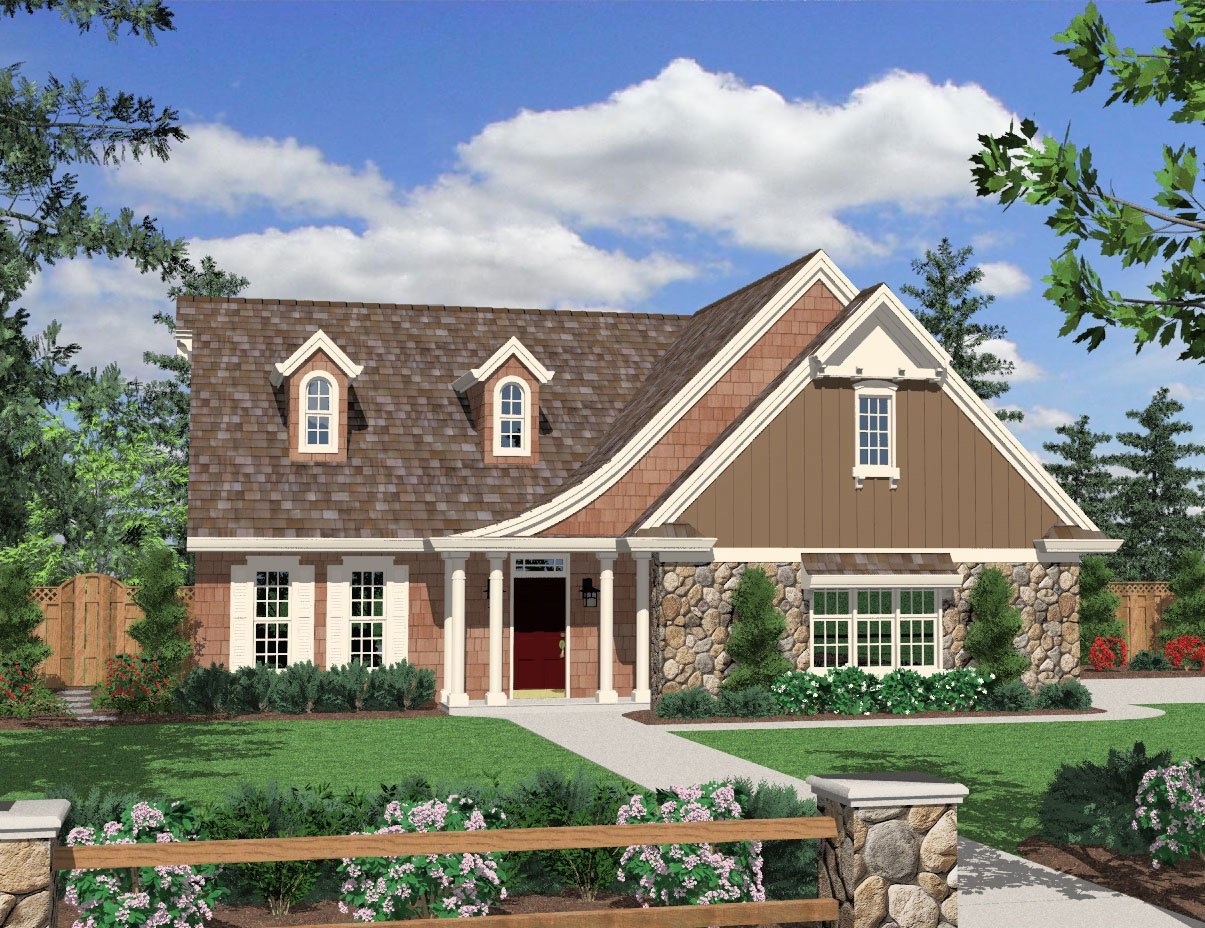
M-2679
Here is a design that just keeps on giving and...
-

M-2603
This is honestly one of the best house plans you...
-
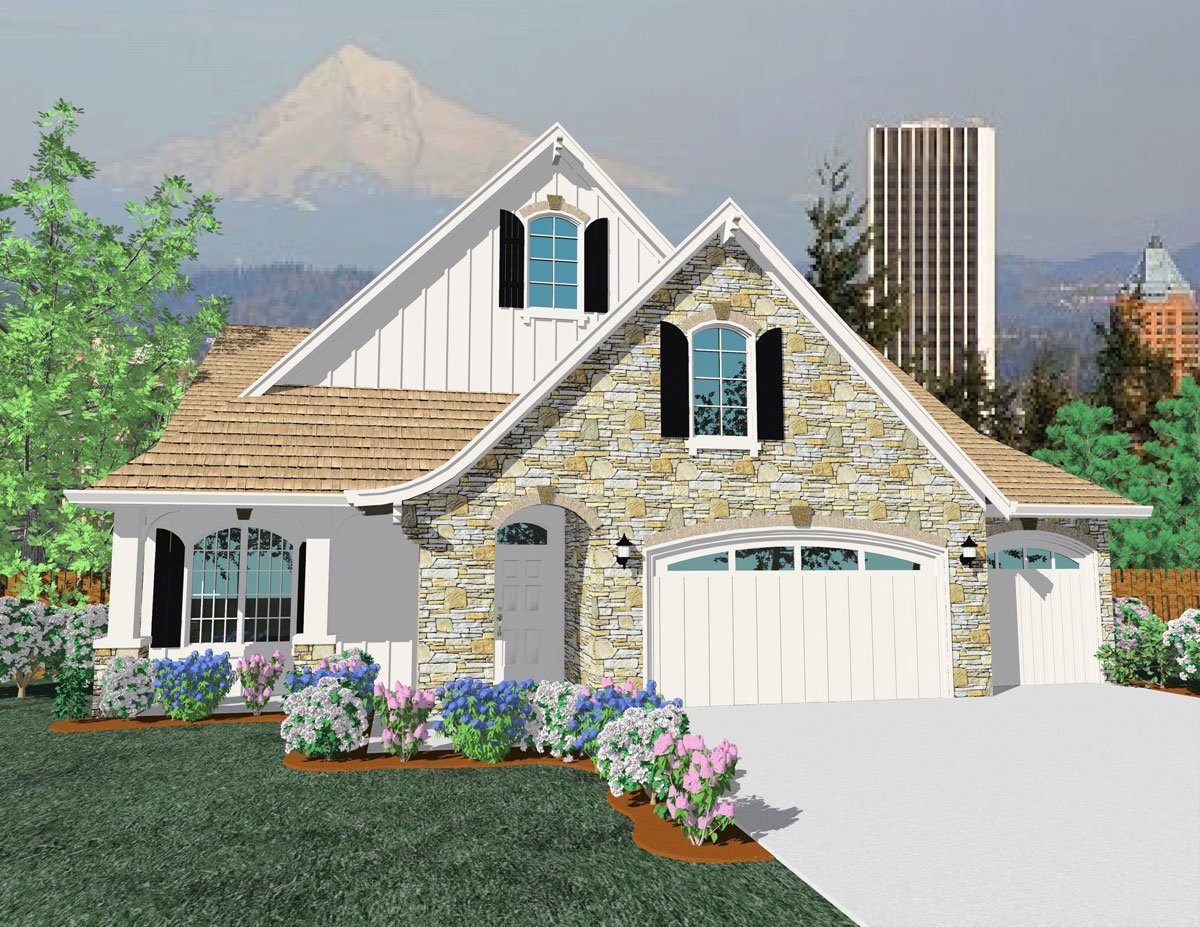
M-2534
This very exciting house plan features an...
-
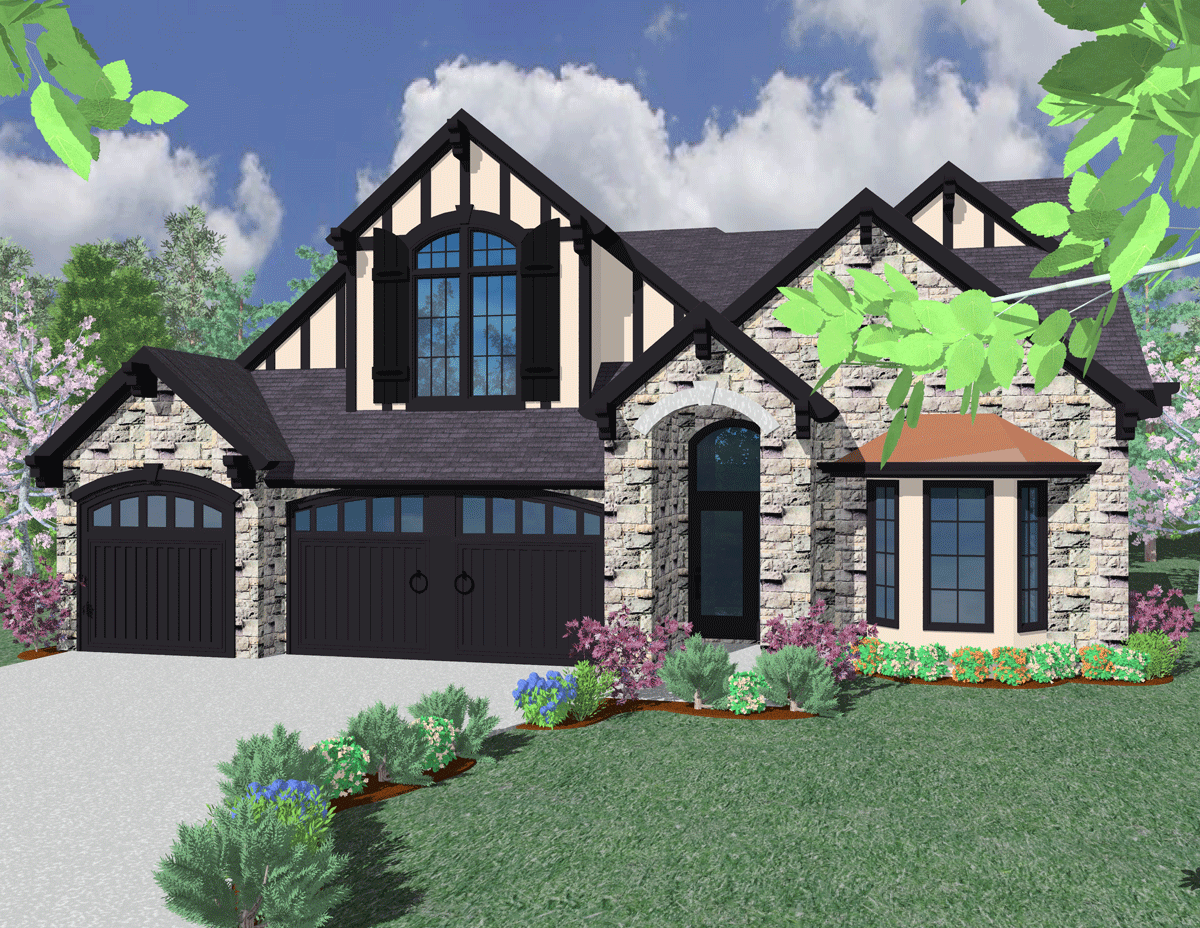
M-3331
Rich Tudor styling with a proven floor plan make...
-
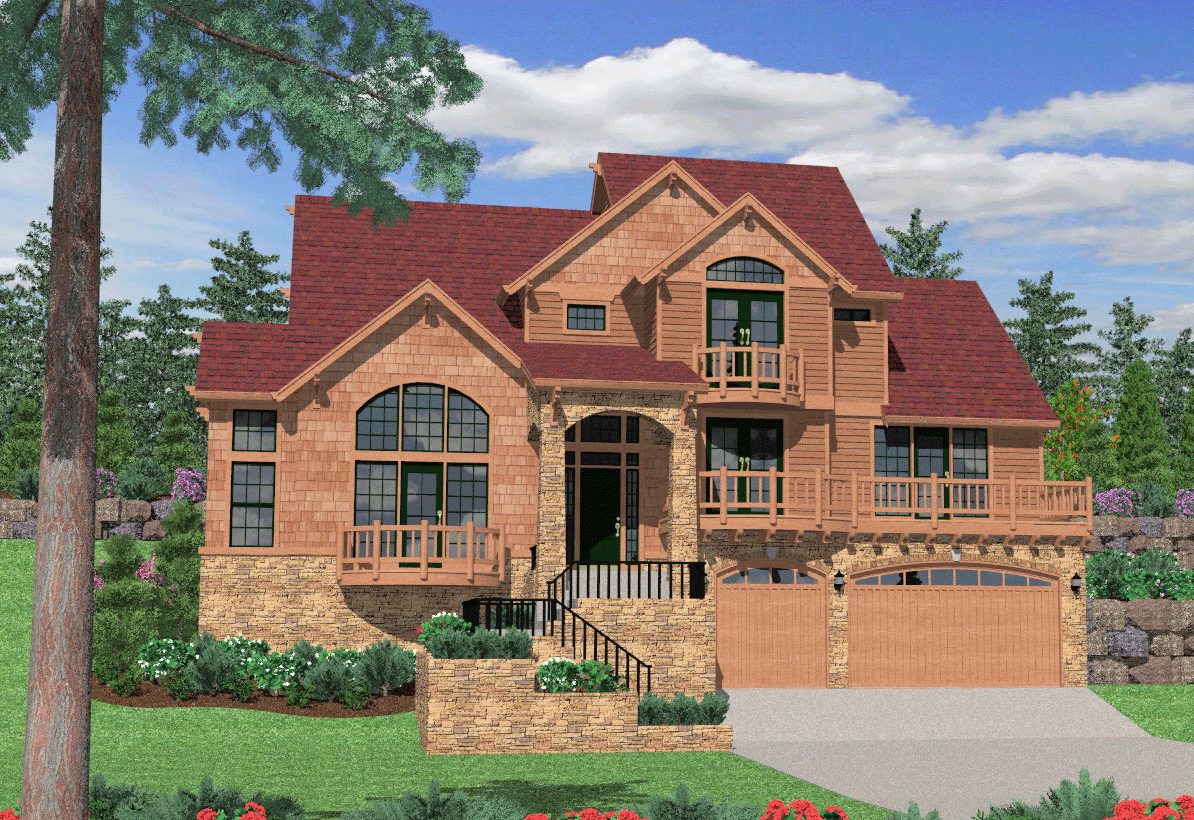
M-3168
A more handsome uphill house plan would be hard to...
-
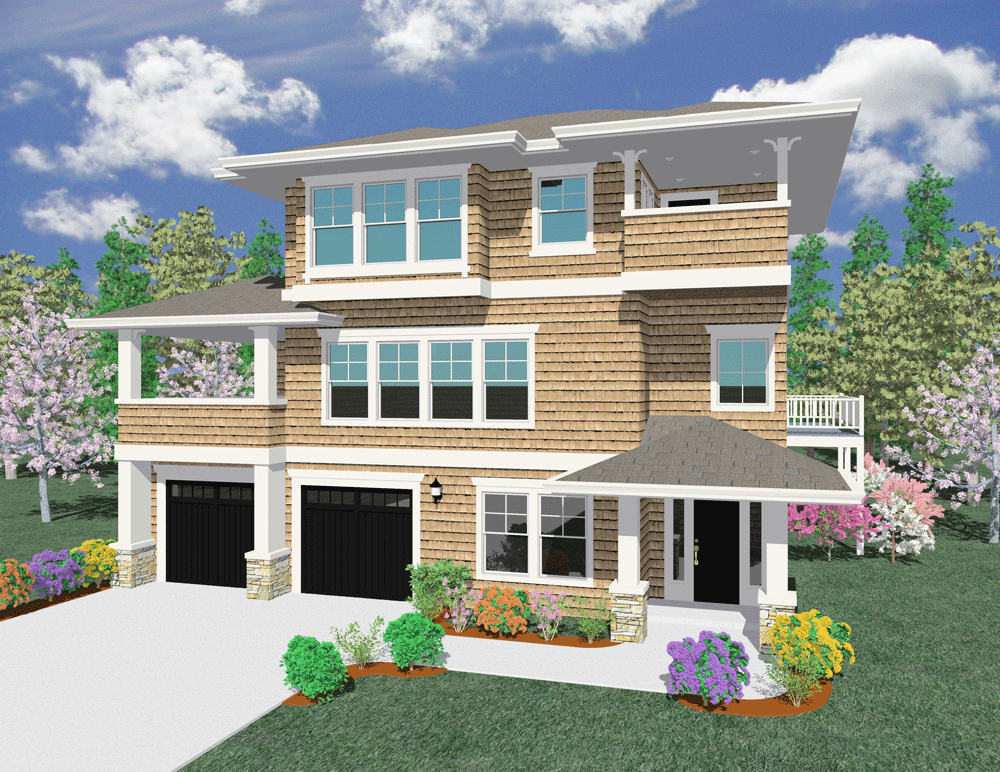
M-3468
If you have an uphill lot with views to the front...
-
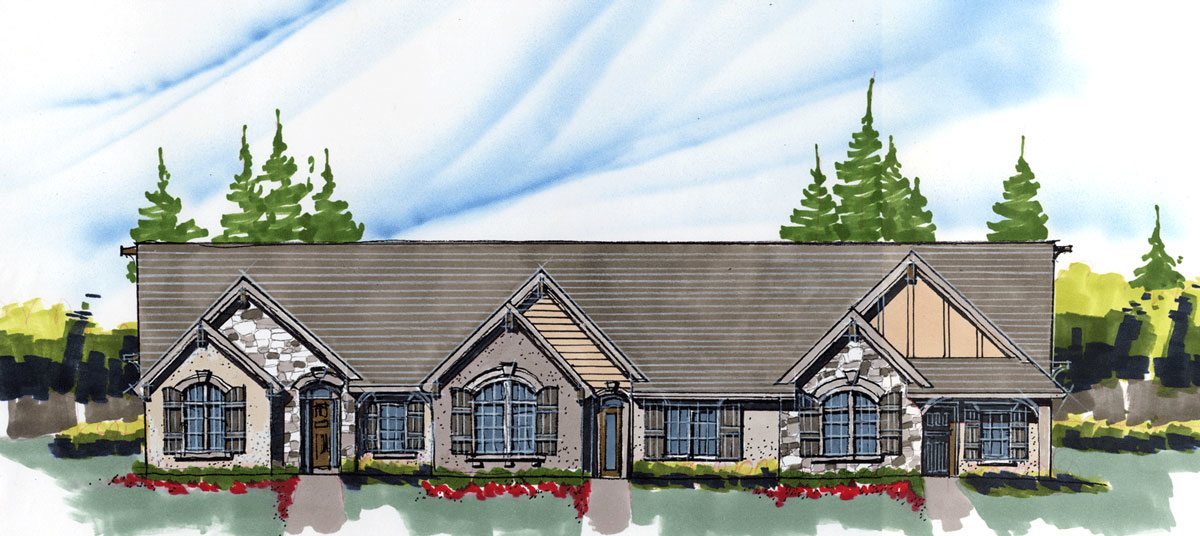
MA-1228-1321-1243
This dynamic Tri-Plex house plan is easy on both...
-
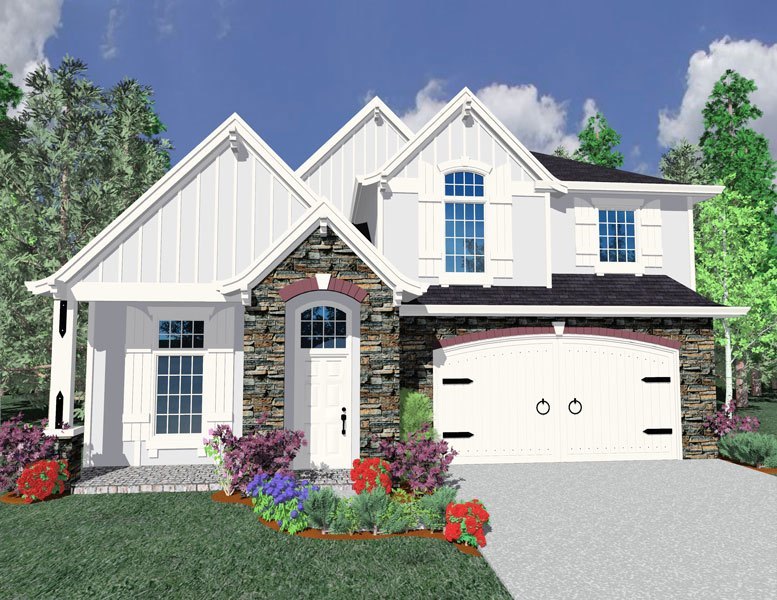
M-3069gl
This is a house plan for a large happy family....
-

M-2941gv
This stately design is intended for a narrow steep...
-
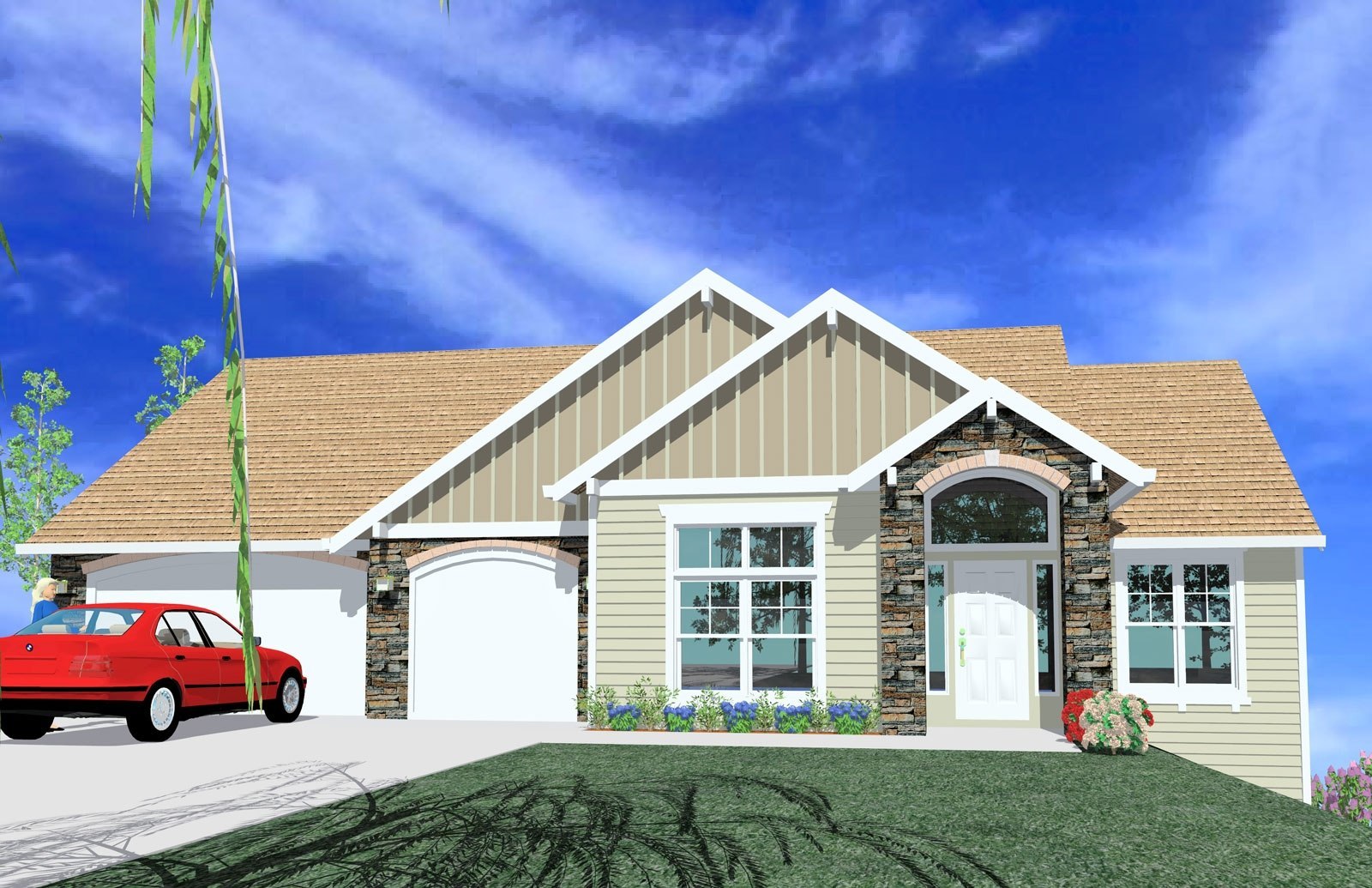
M-2957
This is the perfect home plan for a steep downhill...
-
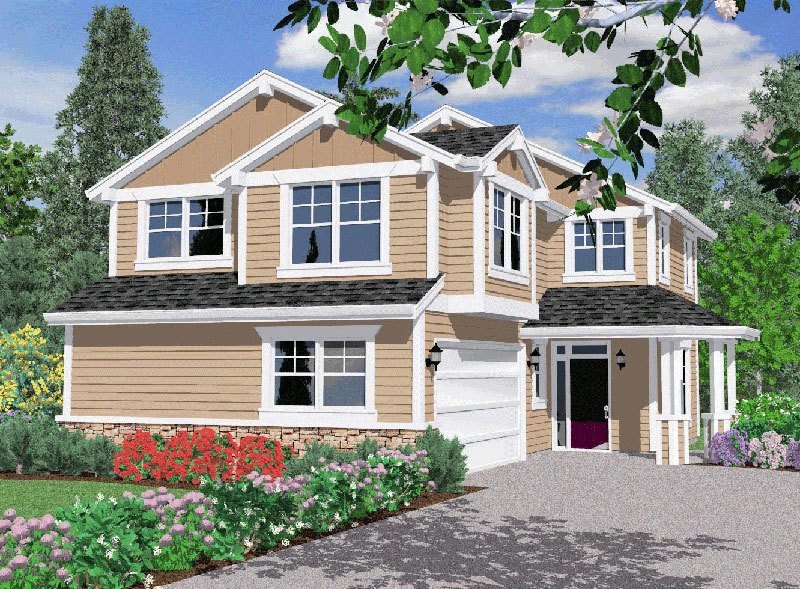
M-1804
This is a very flexible design that will fit many...
-
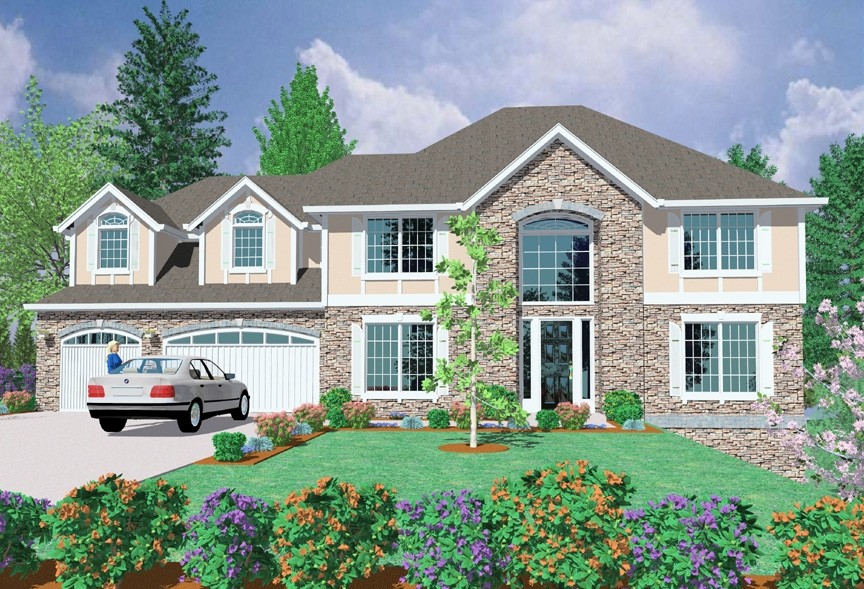
M-4282
This is a perfect house plan for a higher end...

