Small House Plans
Showing 21–40 of 92 results
-

MM-792
Modern Detached Garage with Studio House plan ...
-
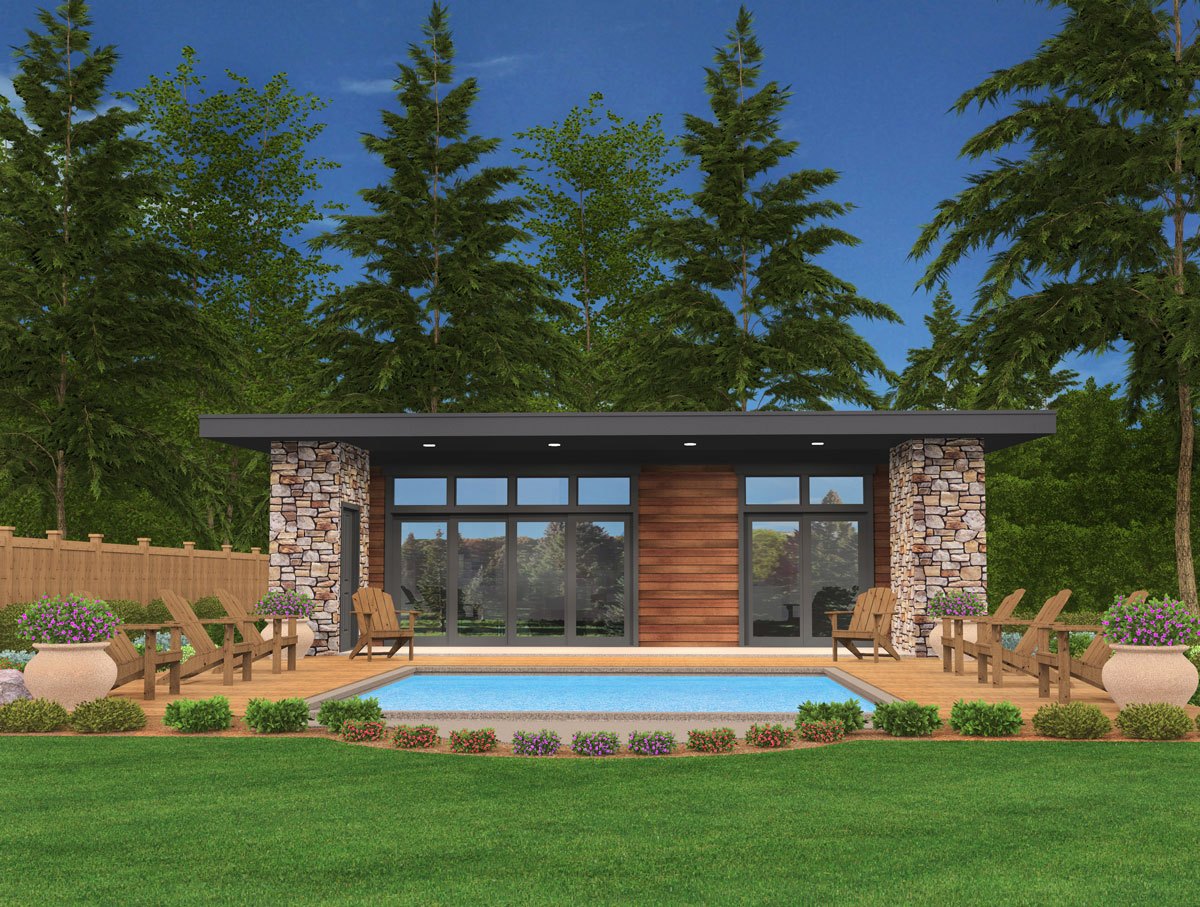
MMA-640
A most beautiful and flexible Modern Small House...
-

MM-640-E
This has been described as The Perfect Small House...
-
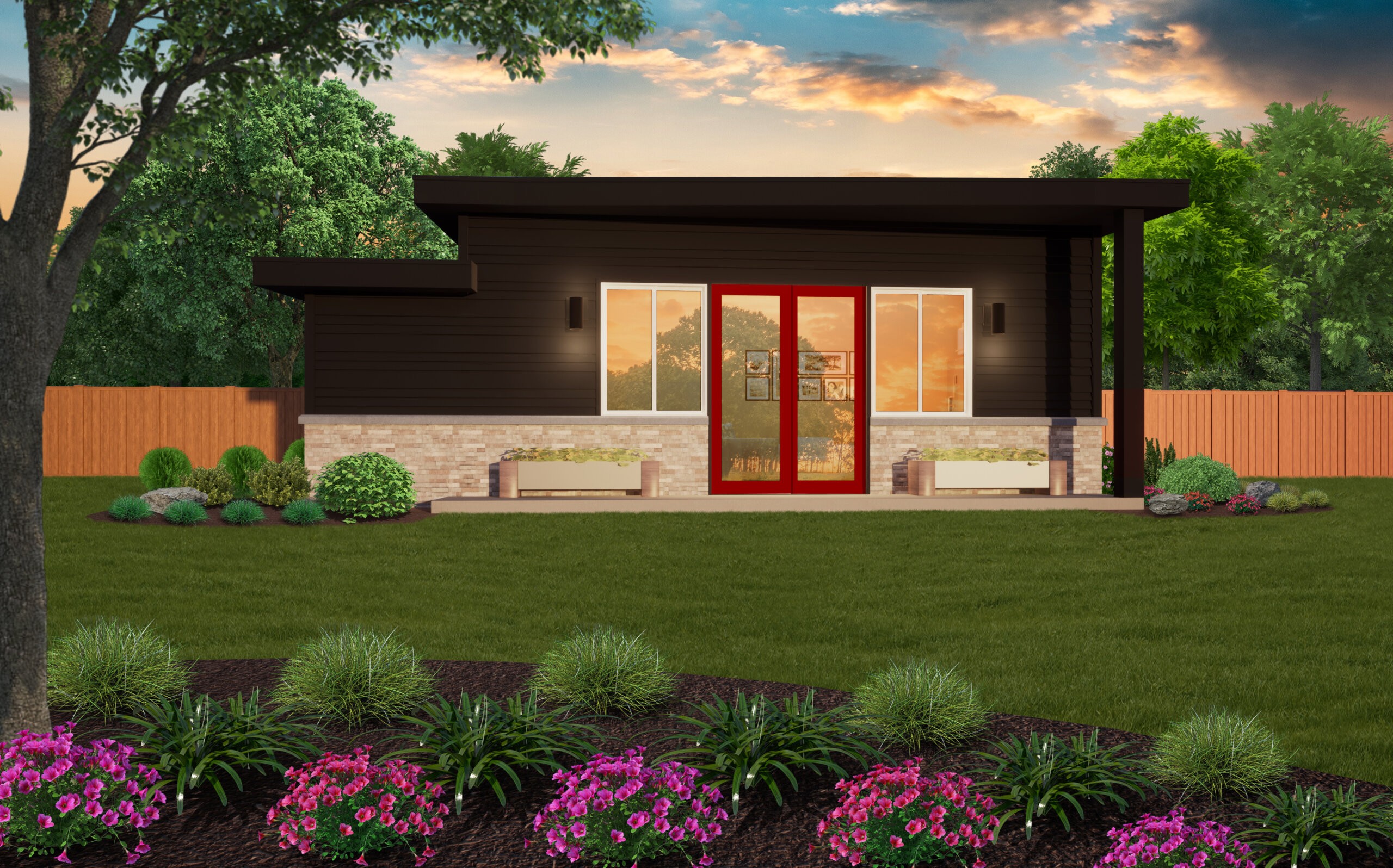
MM-360
Perfect Backyard Tiny Home
-
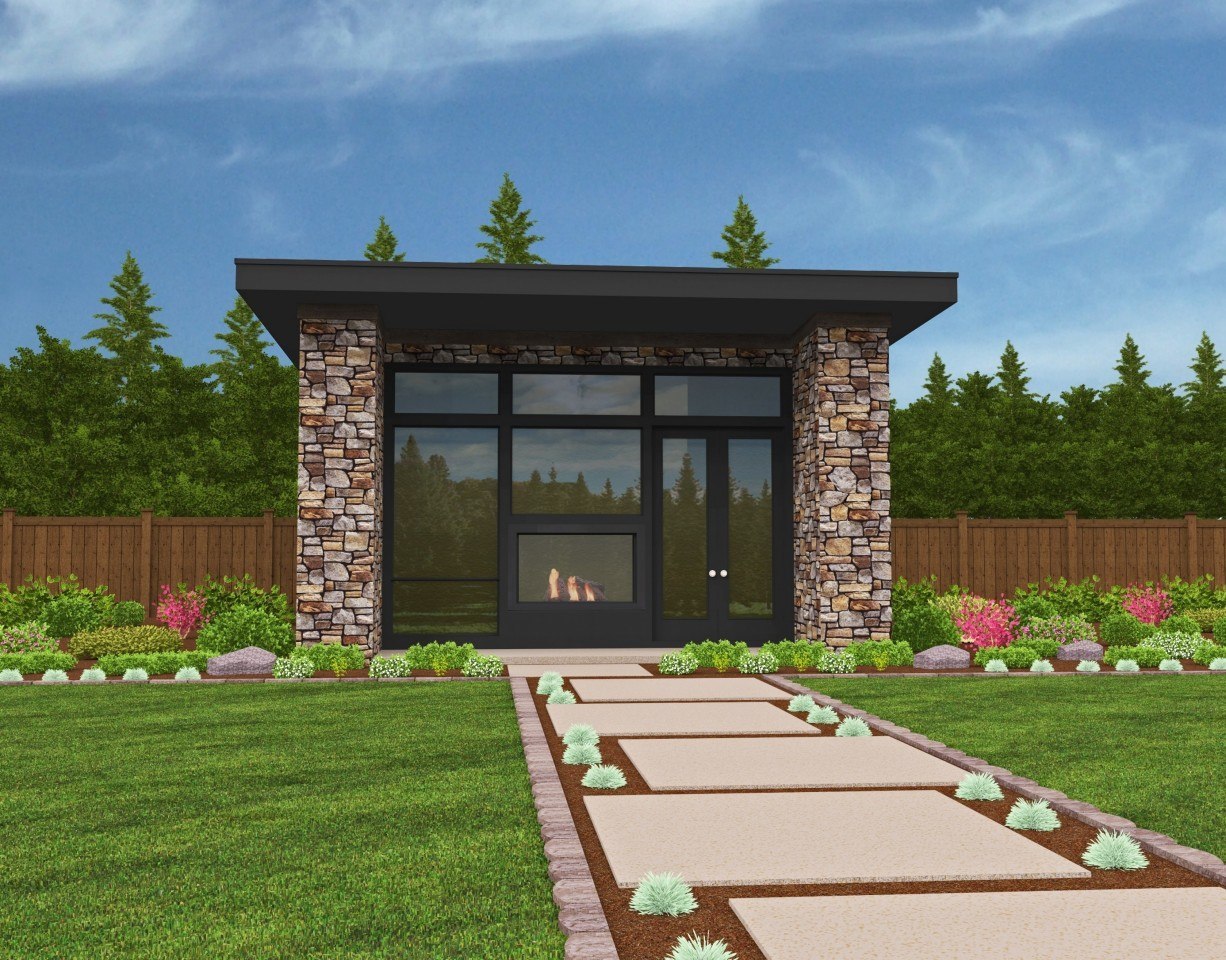
MM-749
Here’s the revised version with fresh phrasing...
-
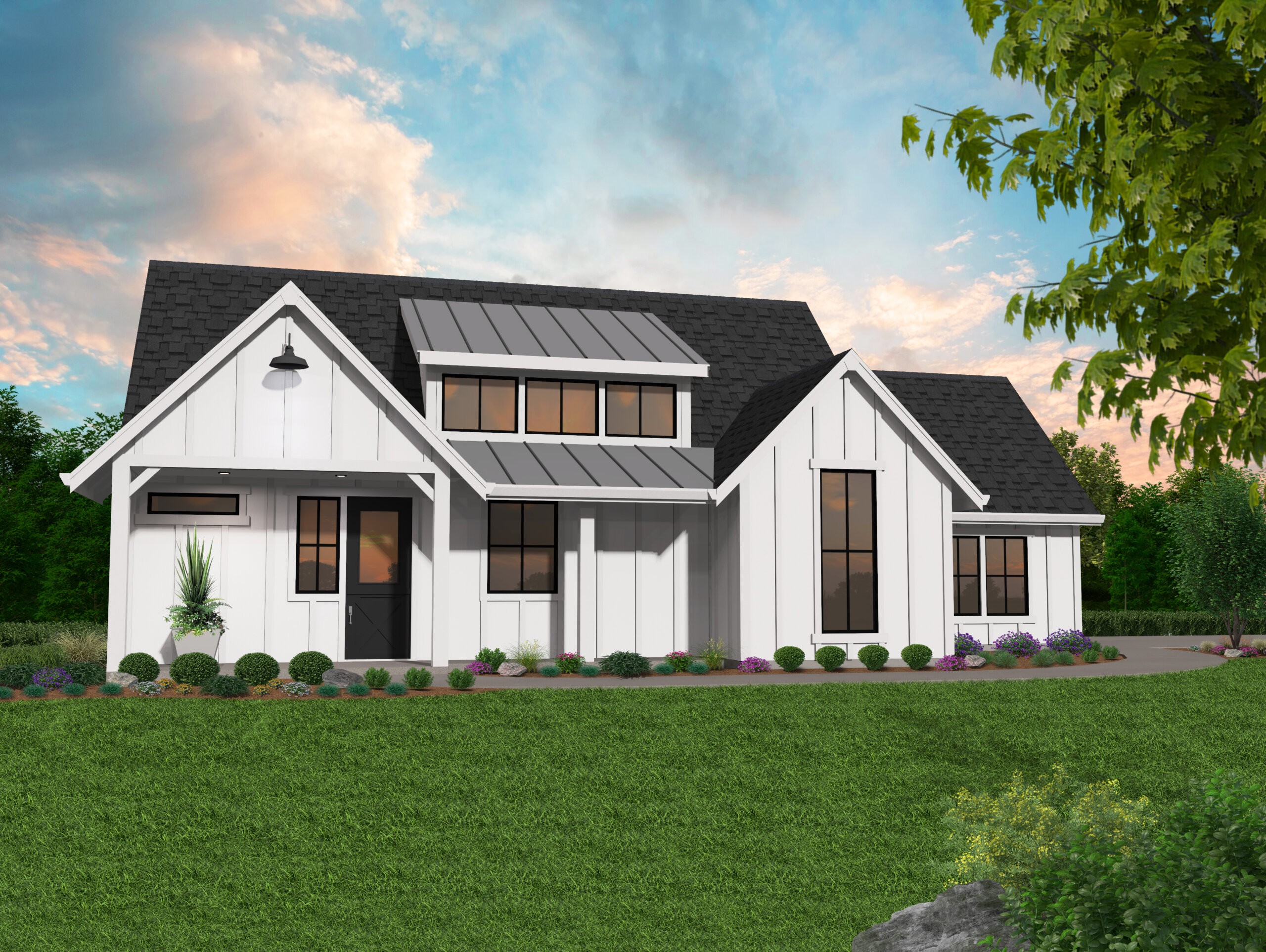
MF-2253
Flexible Ranch House Plan with ADU and more! ...
-
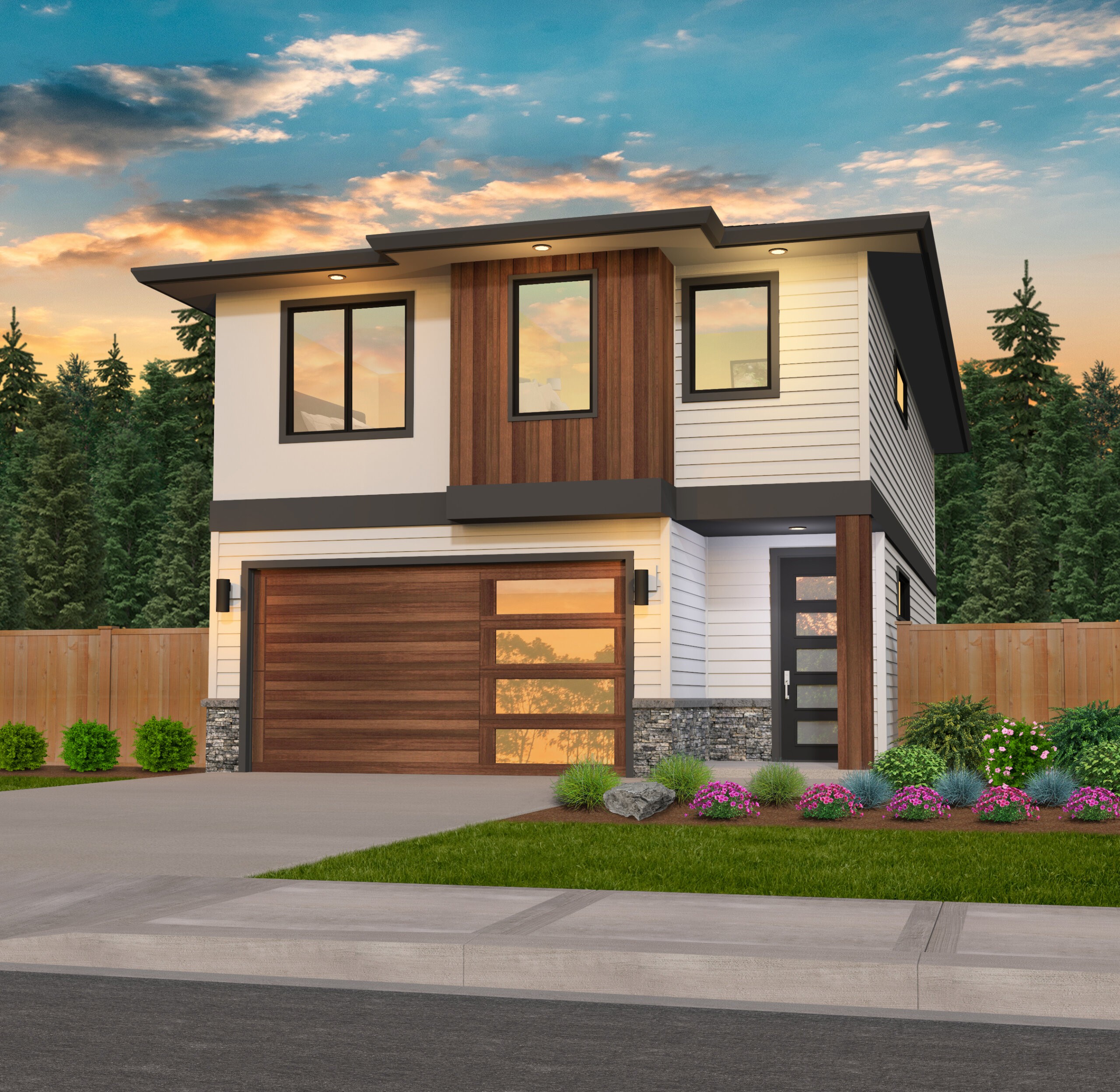
MM-1759
Narrow Modern home design with 4 bedrooms and open...
-
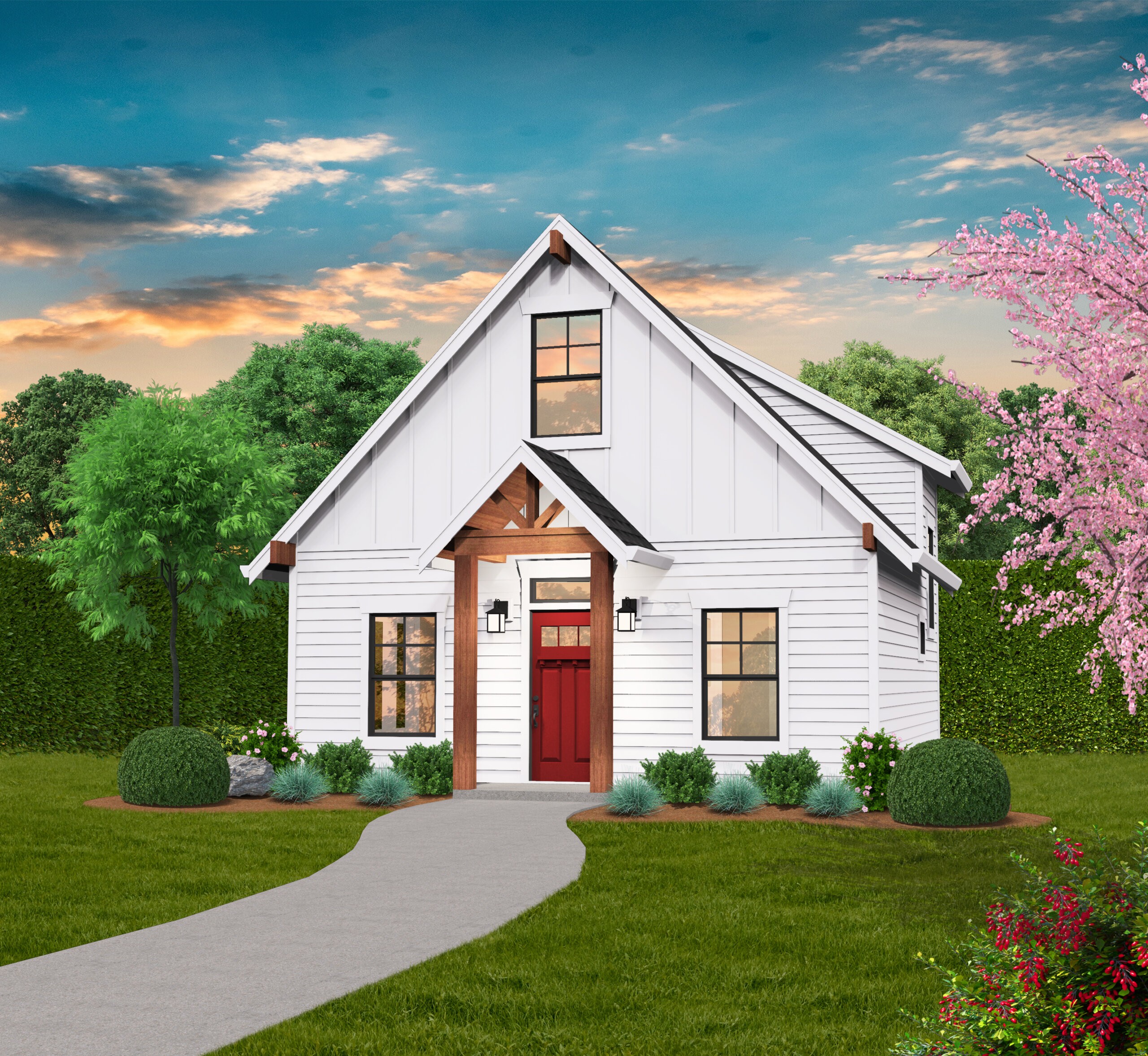
MST-868
A Charming Two Bed / Two Bath Farmhouse Plan ...
-
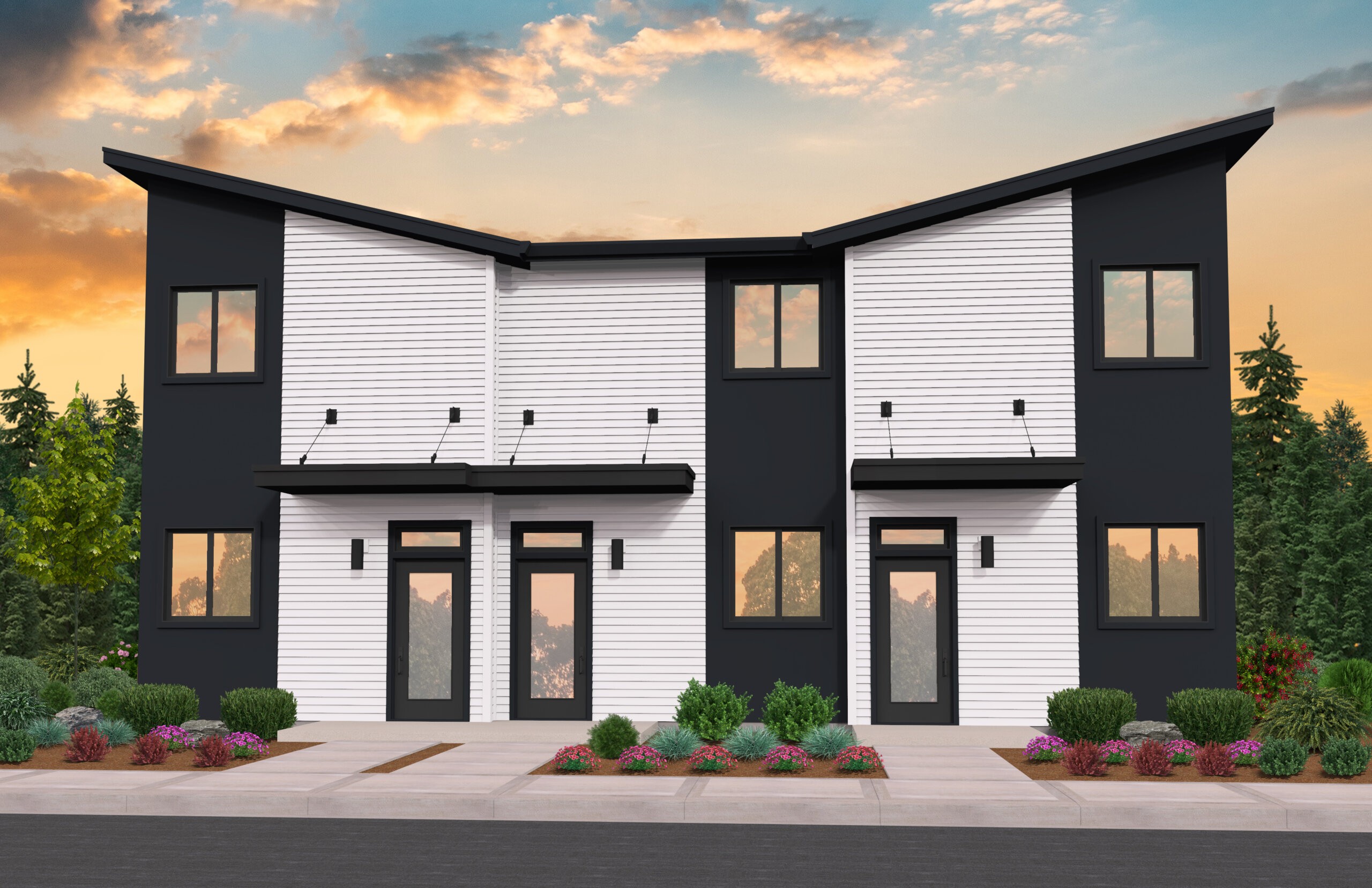
MM-1193-3
Skinny Modern Townhouse with Style for Days ...
-
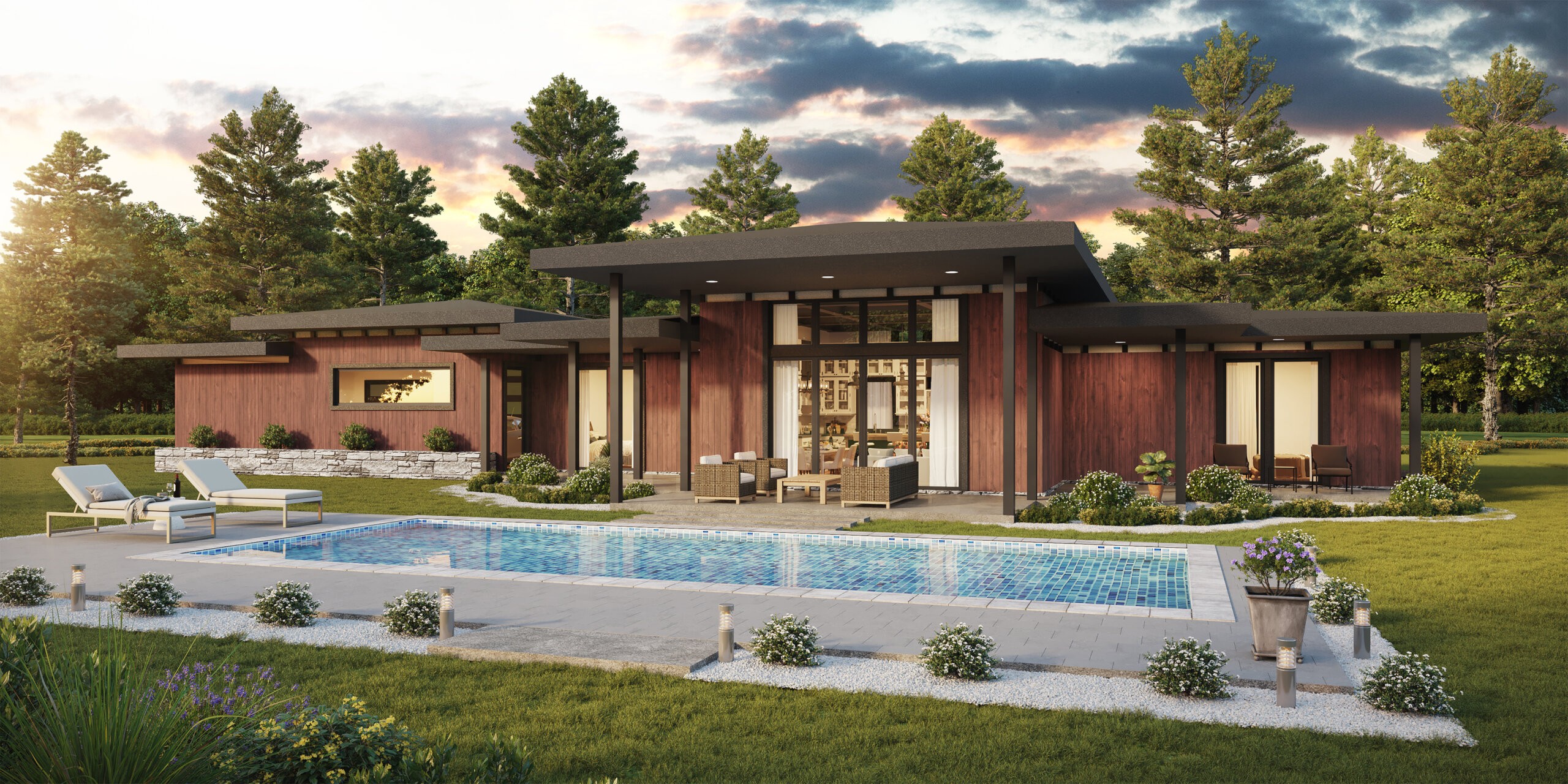
MM-1136
Prairie Style One Story Custom Home ...
-
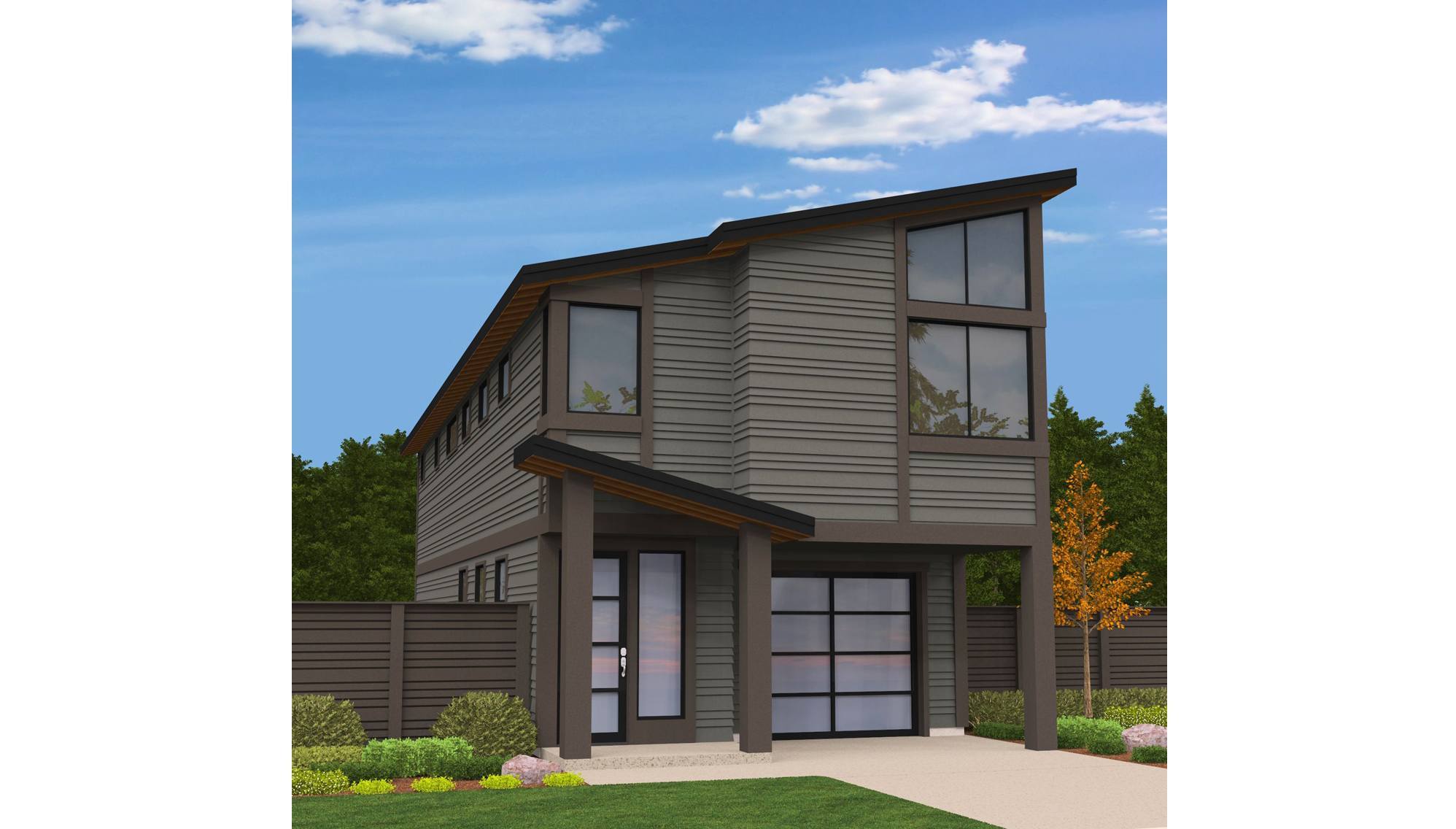
M-1980-P
A Modern two story house plan, the Blackstone is ...
-
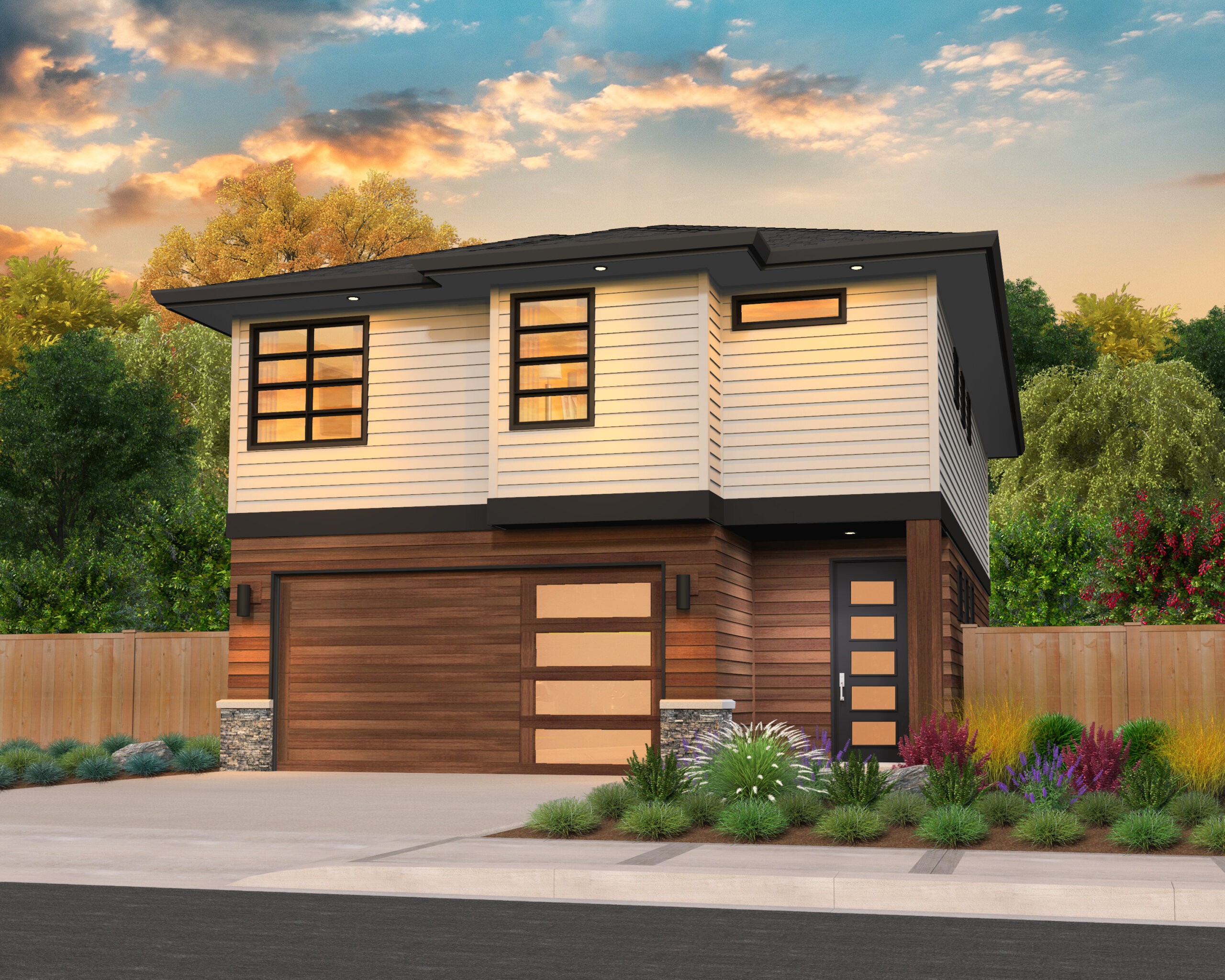
MM-1759-A
Small Narrow House Plan
-
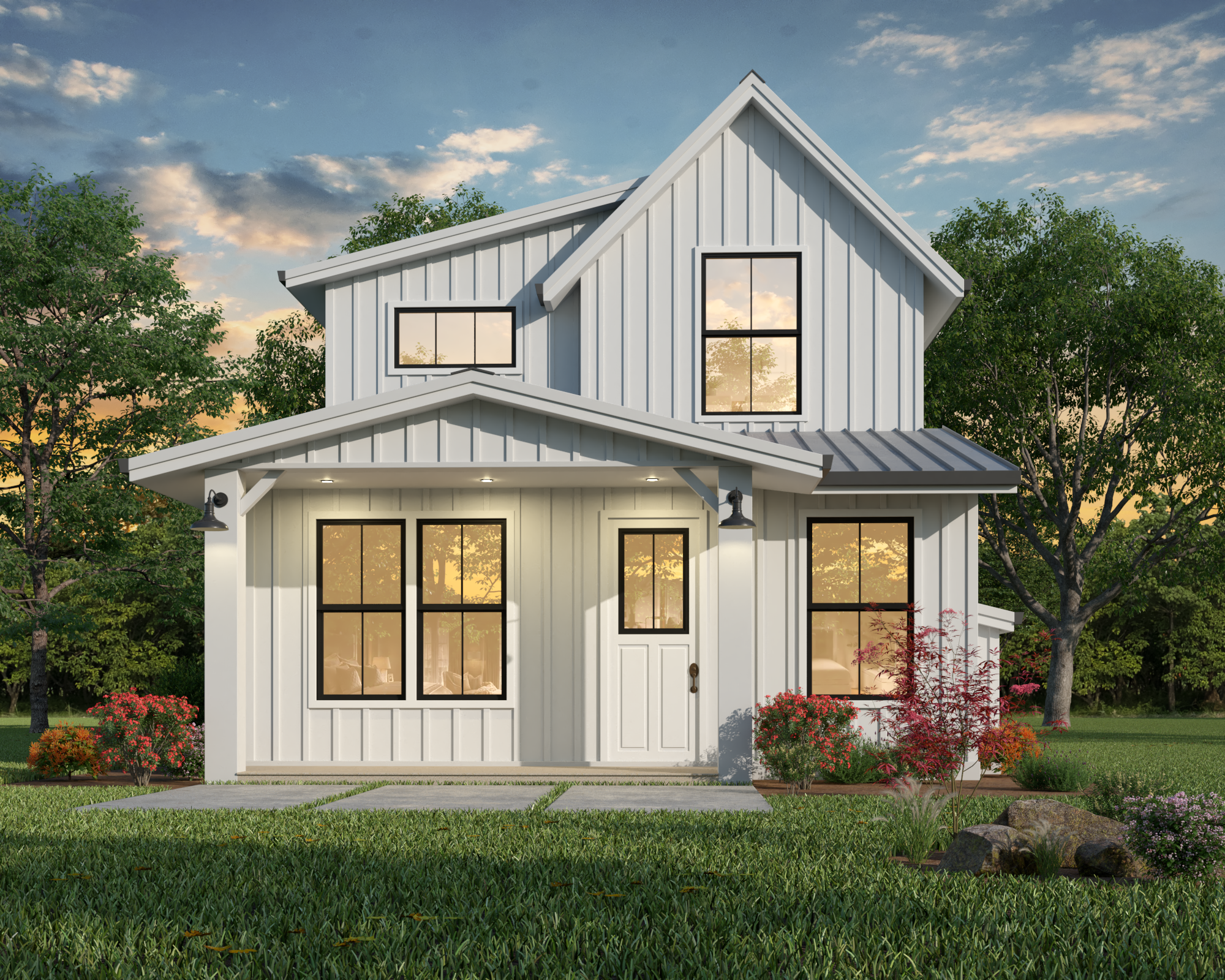
MF-1655
Two Story Barn House Plan with Easy Living Floor...
-

MM-818
Ultra Stylish, Narrow Two Story House Plan ...
-
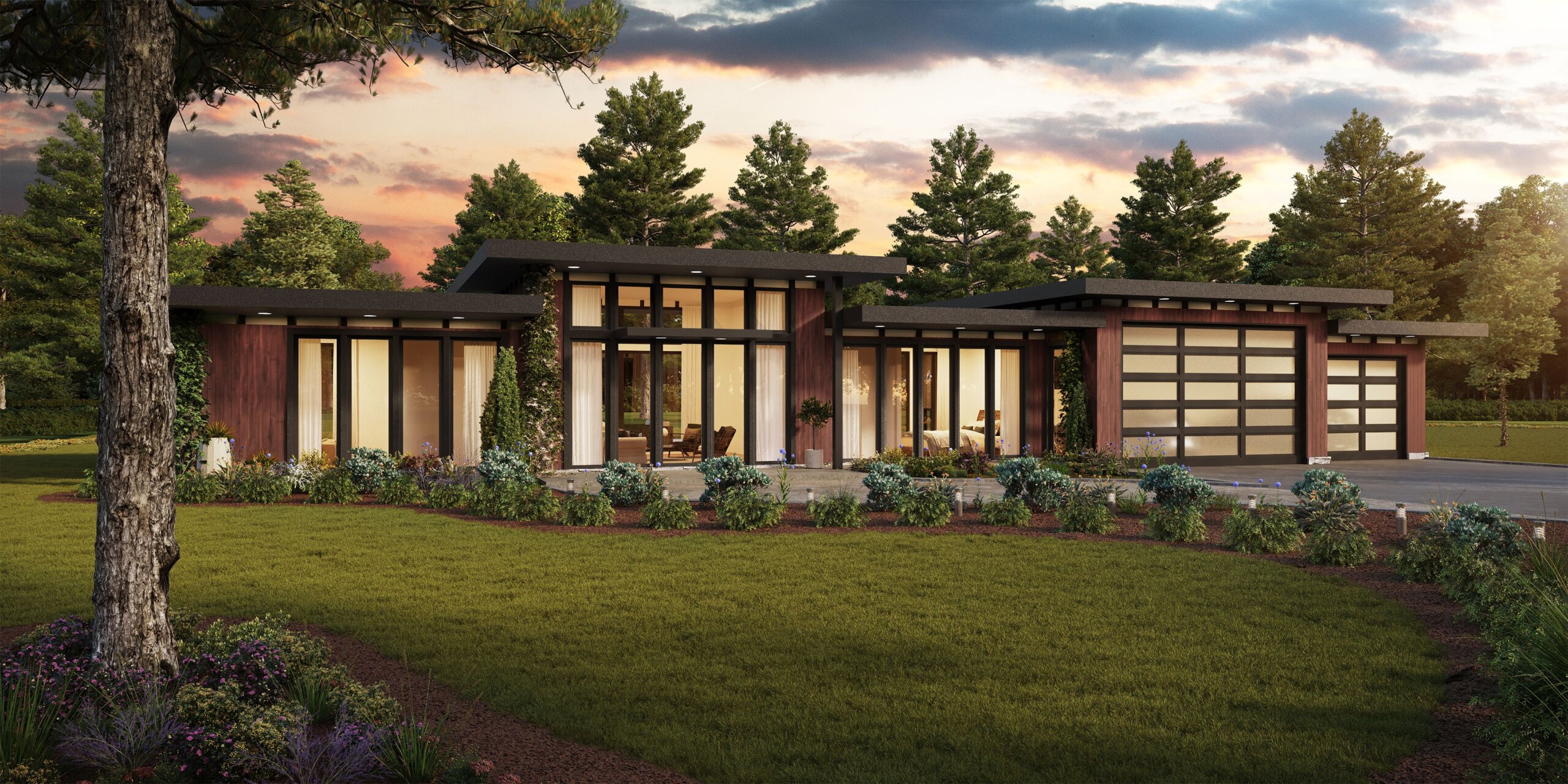
MM-800
Balanced and Symmetric One Story Modern House...
-
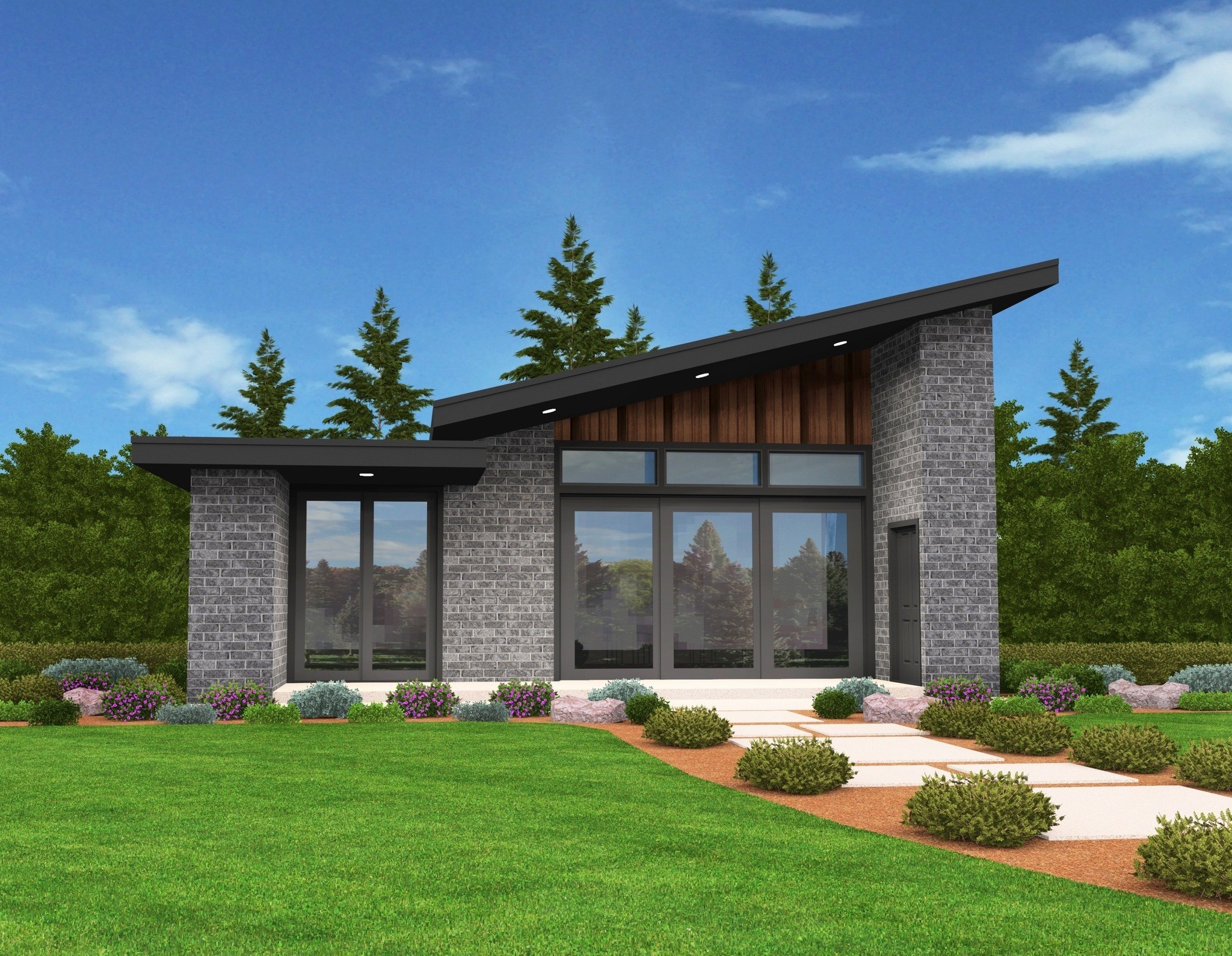
MMA-791
Beauty and Affordability in a Modern Small Home...
-
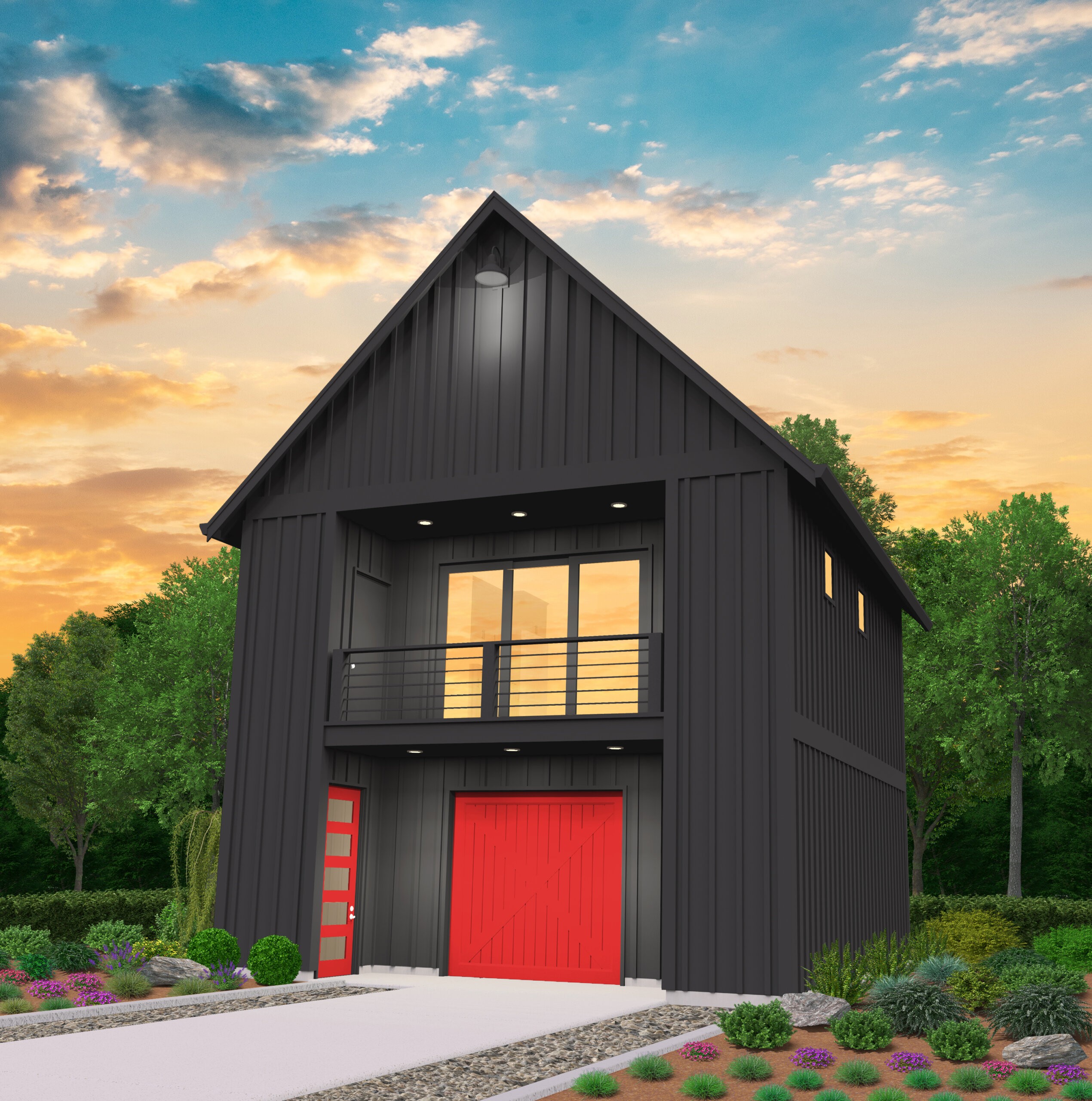
MB-615
A Rustic Farm Studio Perfect as an ADU or a...
-

MM-1439-S
One Story Modern House Plan with Dual Bedroom ...
-

MM-502
Small Modern House Plan with Big Style and Smart...
-
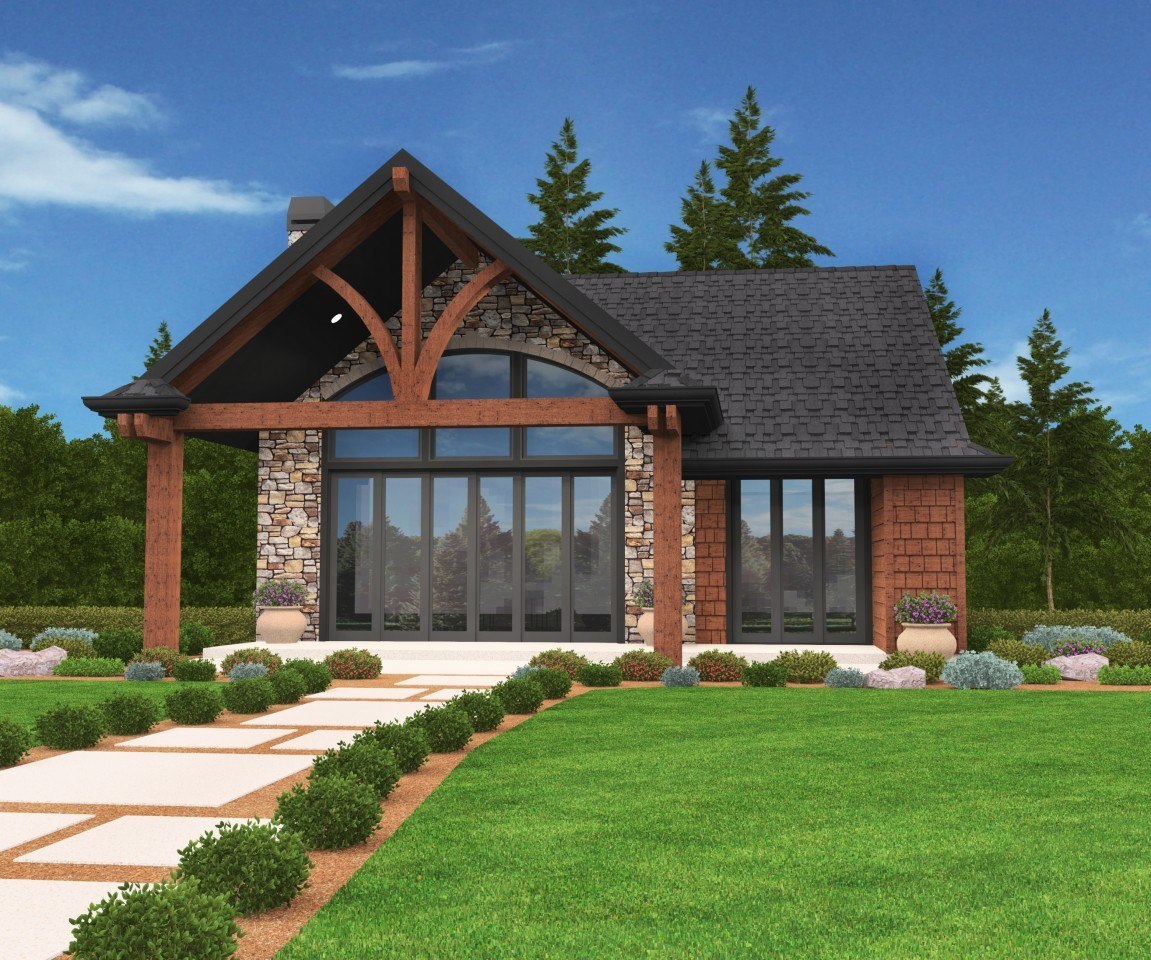
M-938
Mountain Tiny Lodge Home Design ...

