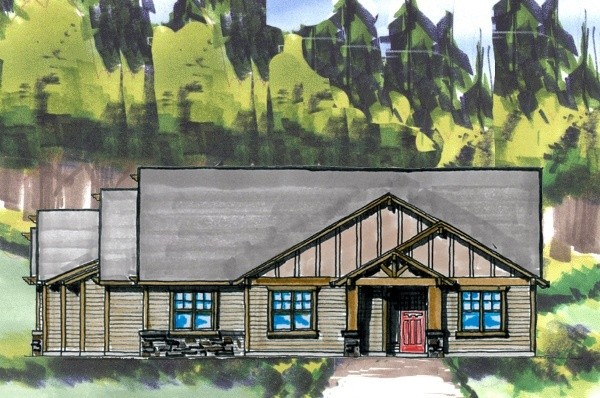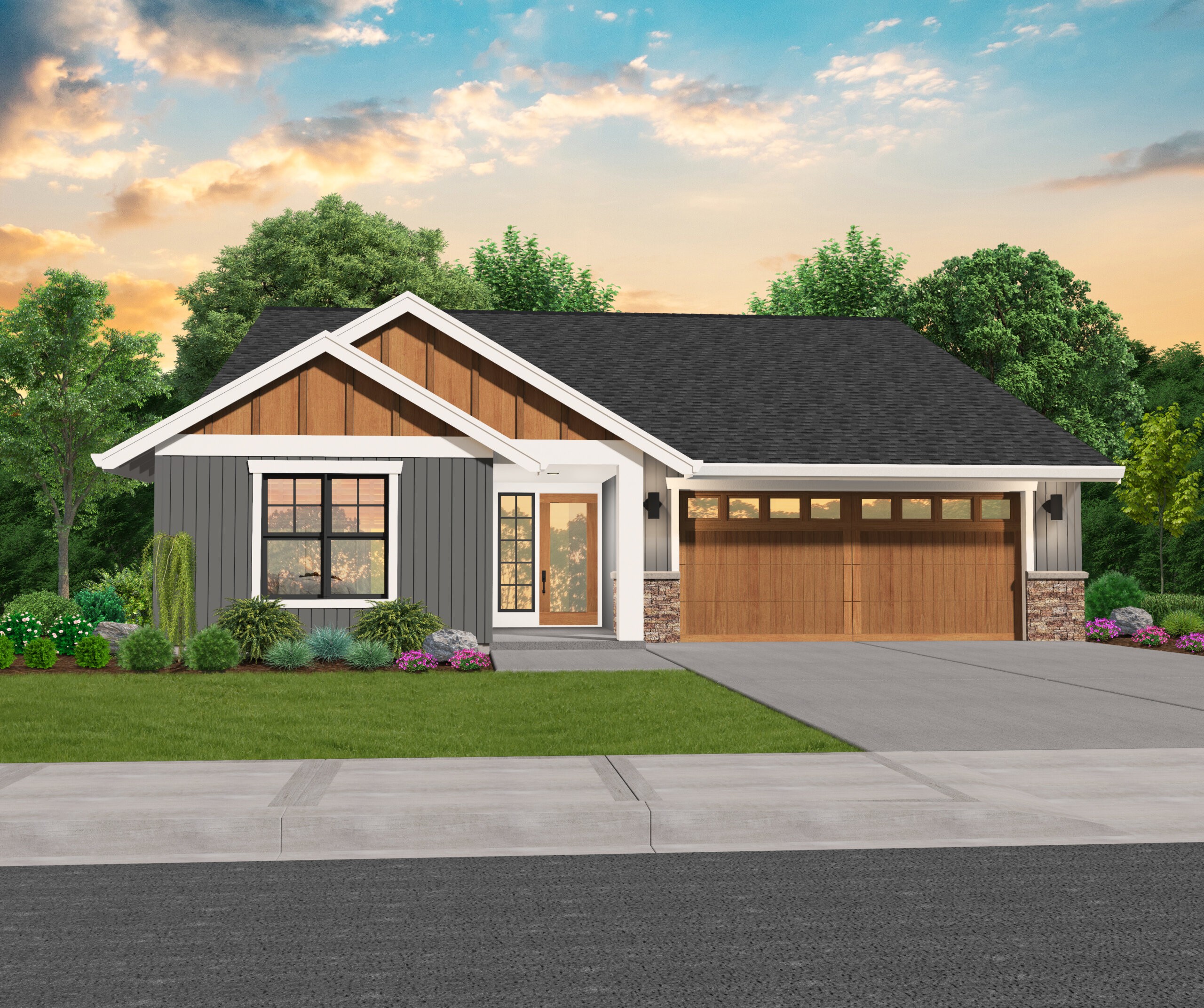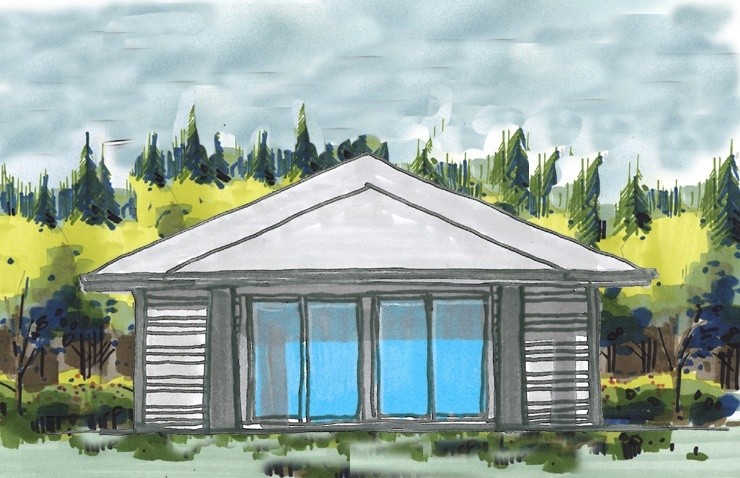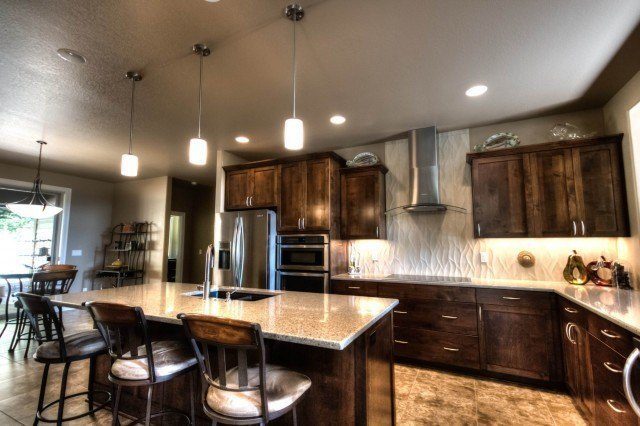Eagles Nest
M-3000R
This Contemporary Prairie/Craftsman design, the Eagles Nest is a light bright Two story great room that pours light into this entire house plan. The Main Floor master suite with adjoining den makes this a flexible plan for many families. Its a dramatic yet very functional home complete with a Mud Room adjacent to the powder bath. Upstairs are two large bedroom suites a loft overlooking the great room and a very generous bonus room. The Northwest Modern/Prairie styling fits any neighborhood and is an affordable style to build.
We are dedicated to crafting homes that fulfill your distinct needs and preferences. Start by exploring our website, where you’ll find a wide selection of customizable house plans. Let us adapt these plans and ensure they align with your personal specifications.

















