Garden Flat
M-2149
One Story Cottage House Plan
“Garden Flat” is a one-story Cottage House Plan that is sure to make you fall in love! So much under one roof; from the large vaulted great room, to the cozy front den, this home delivers! The country island kitchen features a huge walk-in pantry across from the generous and well placed utility room. Three spacious bedrooms along with a rear facing master suite complete the design. Situated at the front of the home is a den, which could easily be used as a fourth bedroom, office, yoga studio, playroom etc. The Master suite sits at the rear corner of the home and features a deluxe soaking tub, his and hers sinks and a large walk in closet. Also, be sure not to miss the over sized outdoor patio in the back and the formal dining room off the kitchen. There are two choices of exterior style for this dreamy cottage house plan, from French Country to Craftsman.
Take the first step of building the house you’d love to live in by perusing our website to see our extensive collection of customizable house plans. We will be more than happy to work with you and change them accordingly. We are confident that by working together, we can breathe life into a functional and charming structure that resonates with your needs.

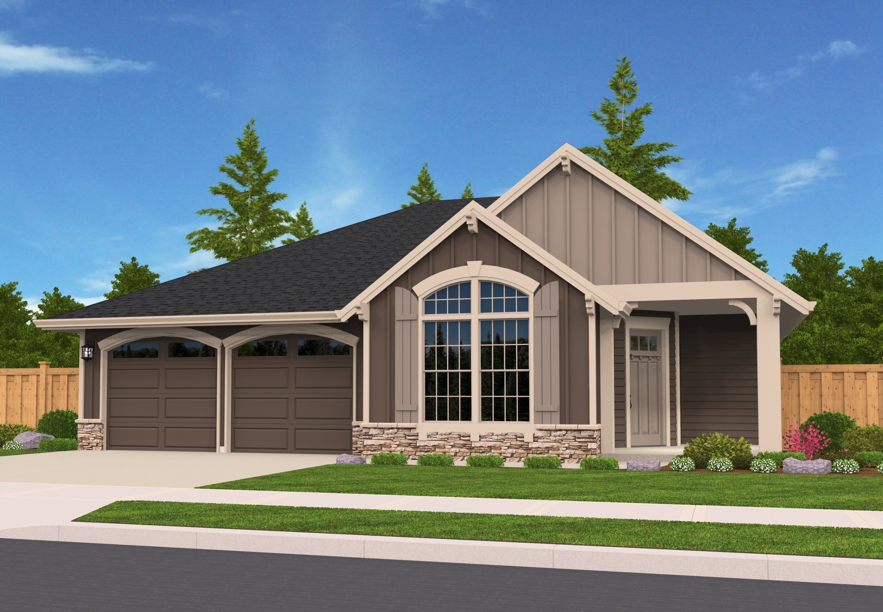
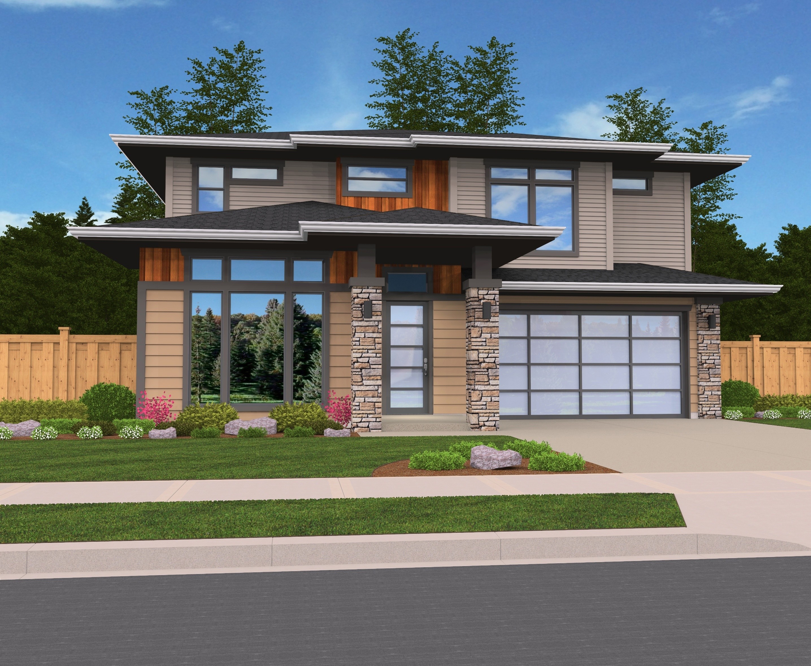
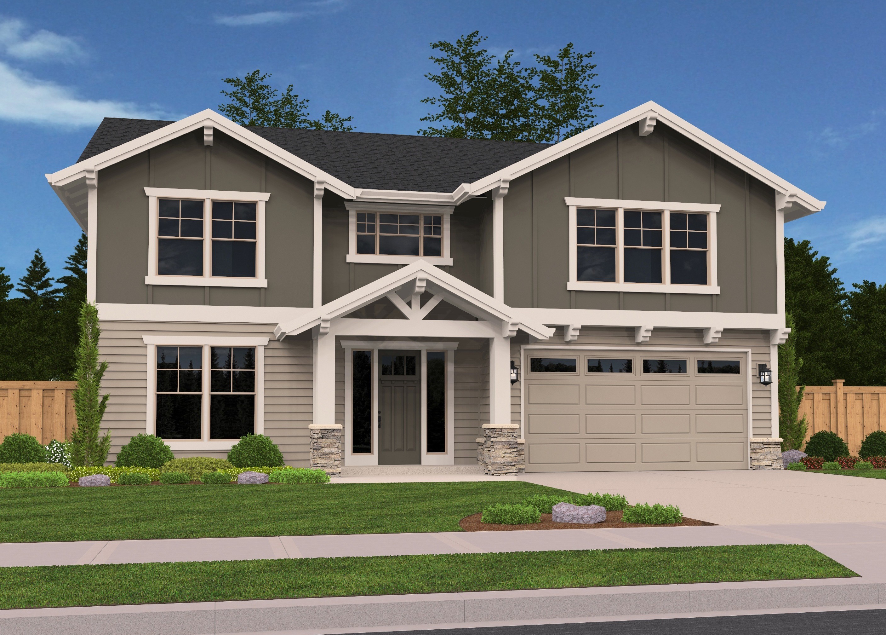

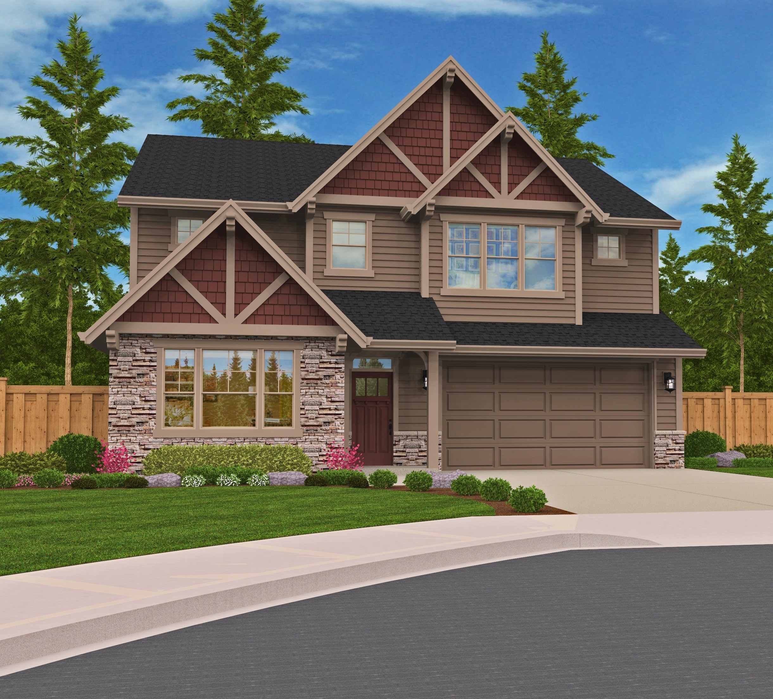
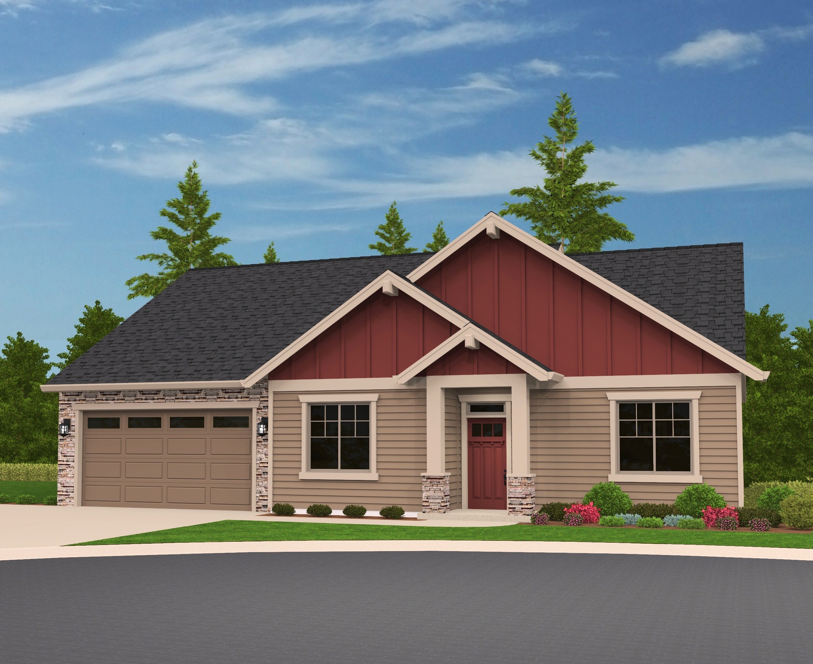


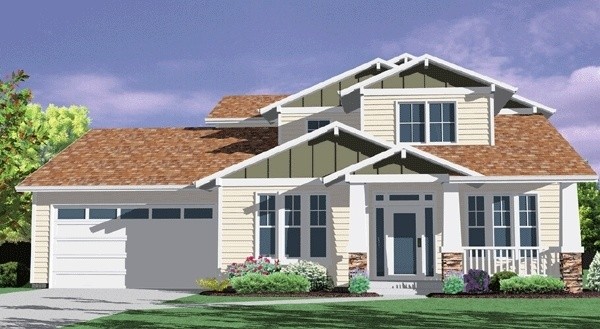

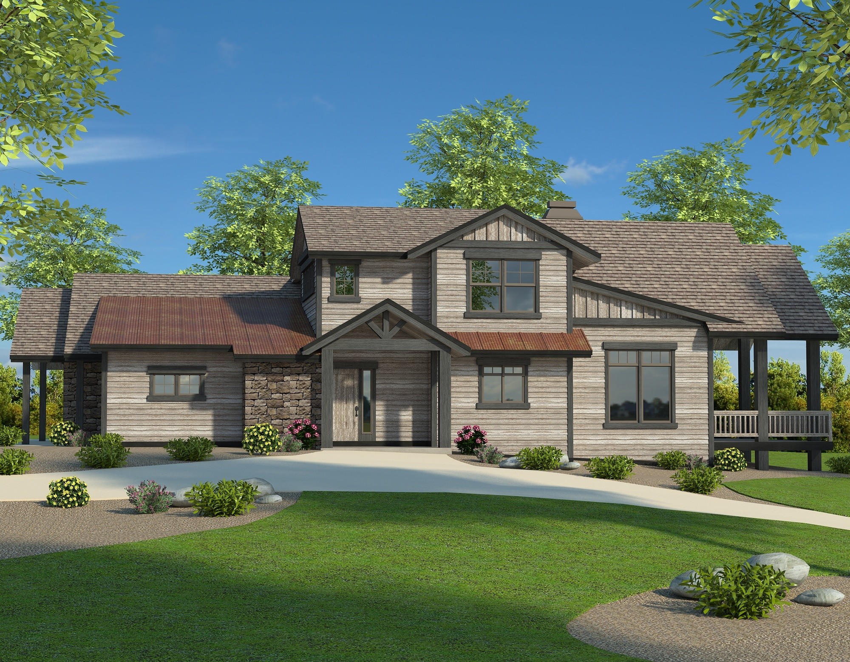
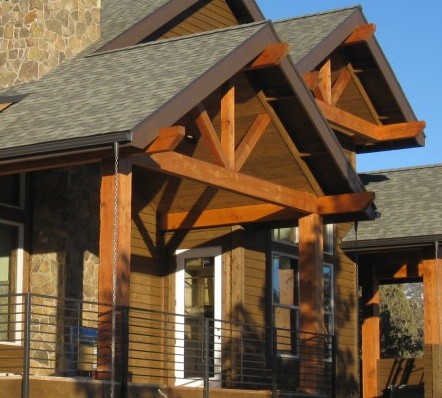 Corner Lot Friendly
Corner Lot Friendly



