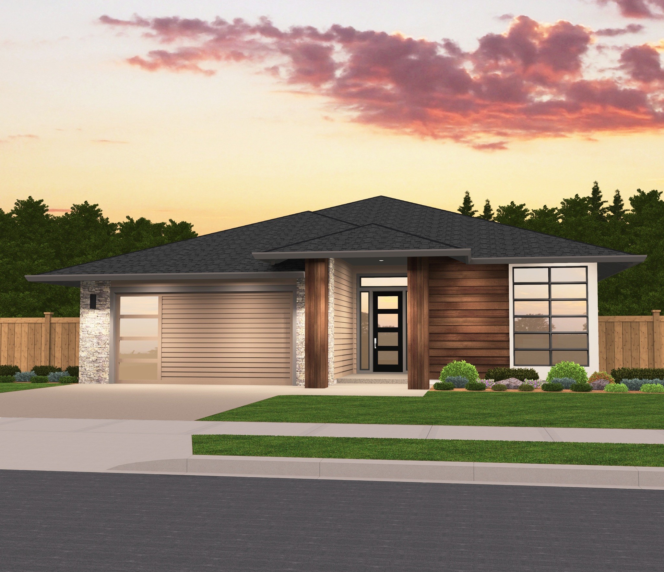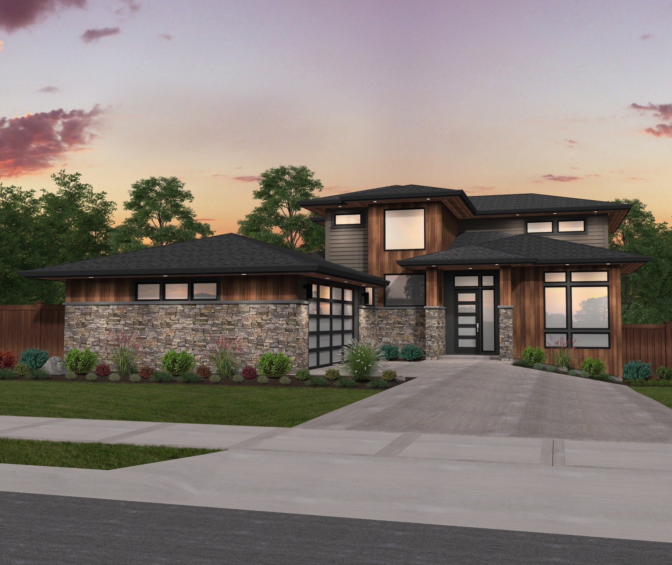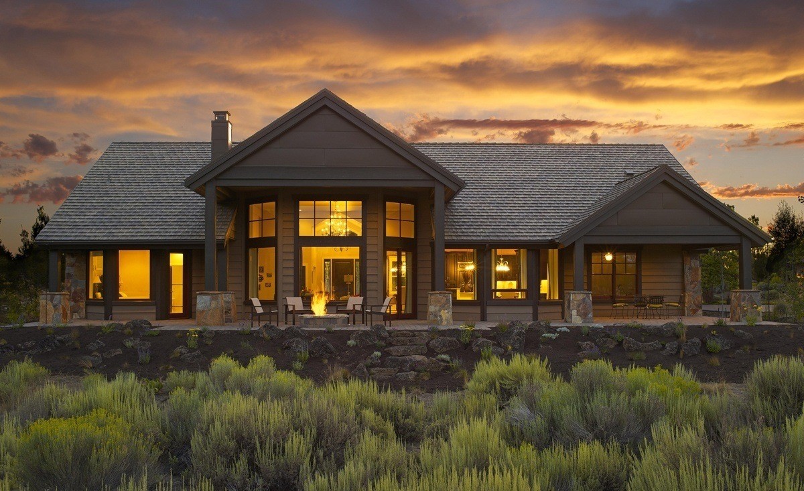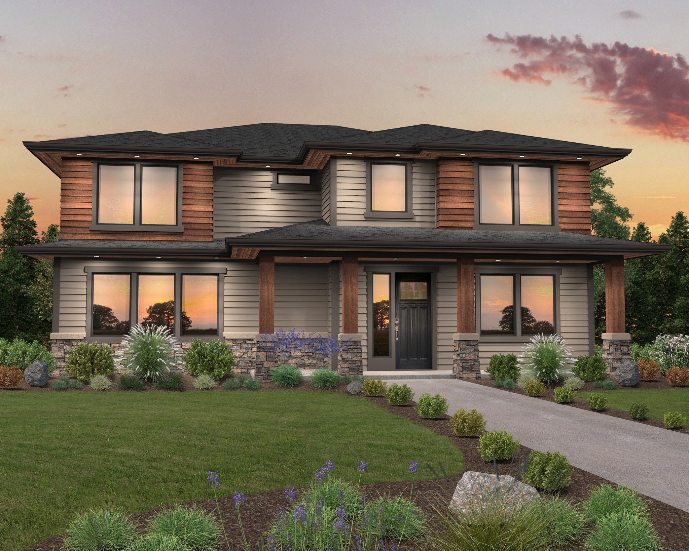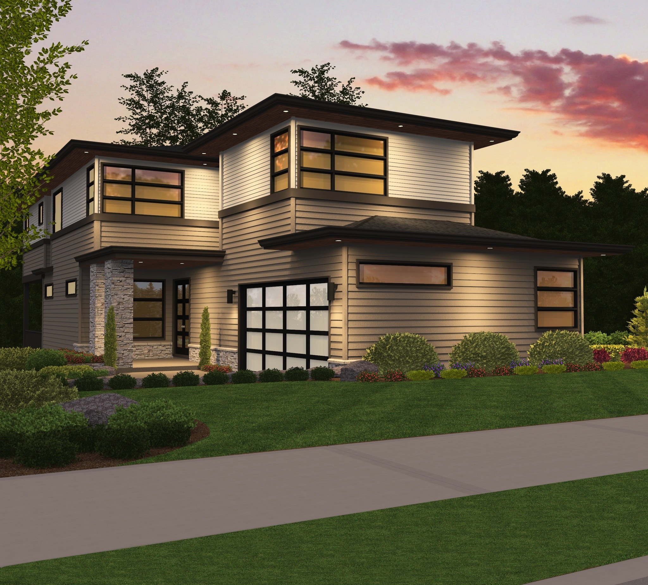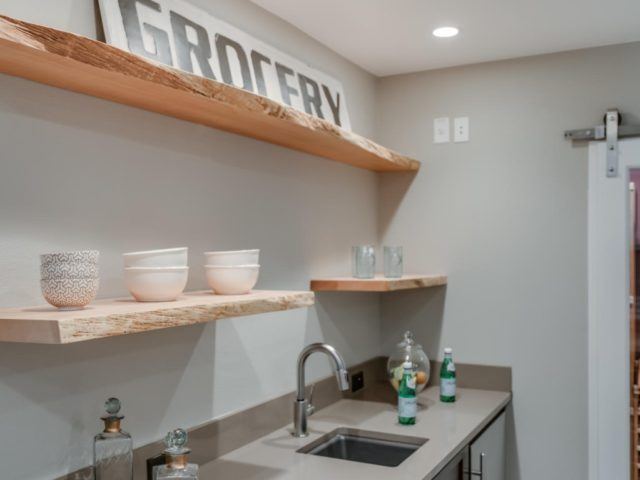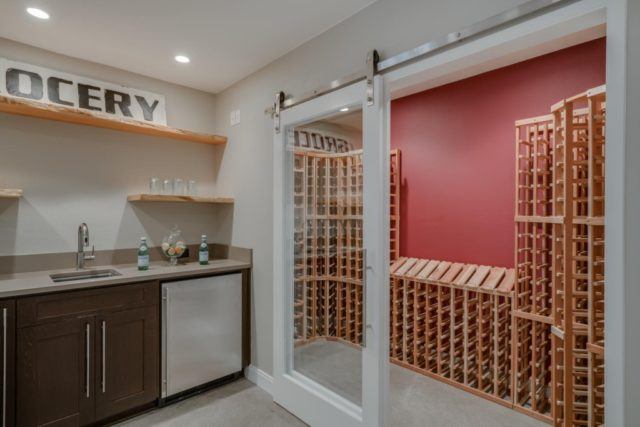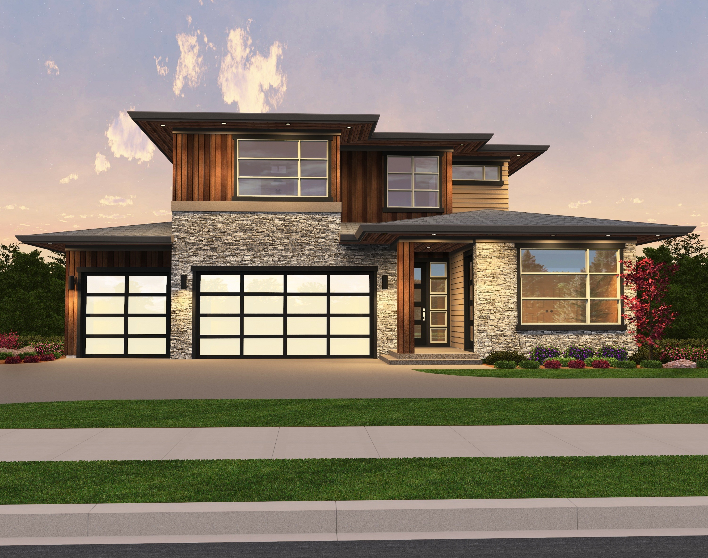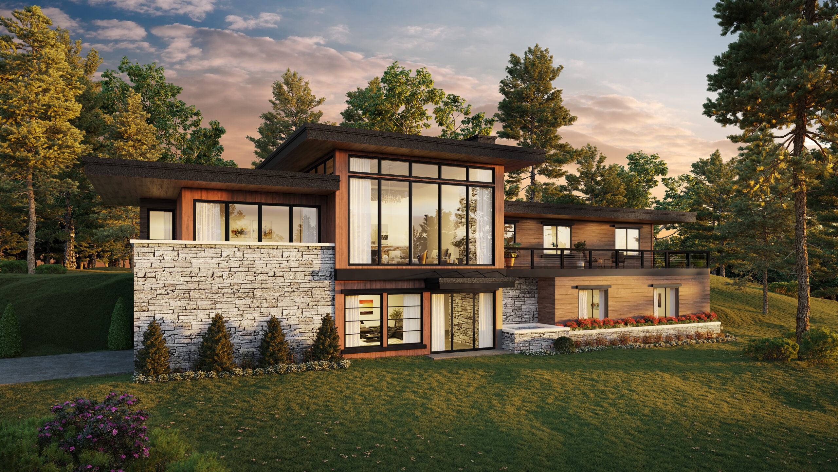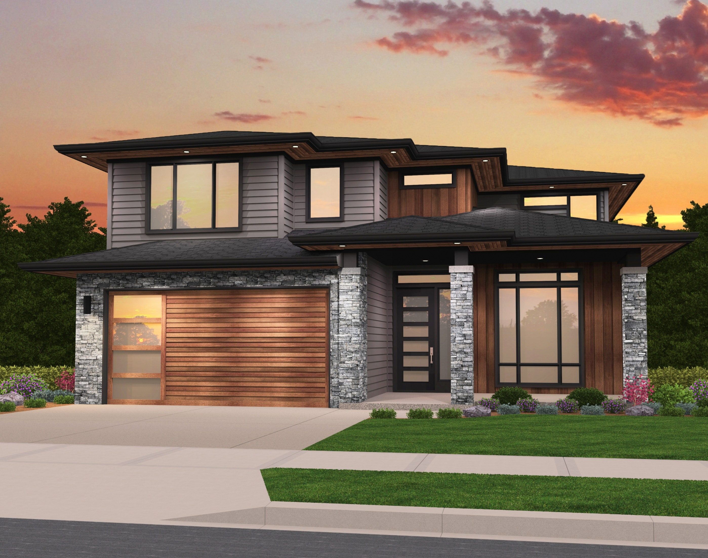Park Avenue – Modern Narrow Corner Lot House Plan – M-2673-LEG
M-2673-LEG
Modern Craftsman Charm and Five Bedrooms
This house plan combines a classy, understated, modern craftsman exterior with a stunning, luxury floor plan. We take great pride in producing craftsman home plans that work in any neighborhood while still carrying a personality and style all their own.
Looking at the floor plan, you’ll see the entry on the left hand side of the home and the garage at the front, which makes this home a winner for a tricky corner lot. Once inside, there is a flexible den to the right that can easily be turned into a fifth bedroom thanks to the half bath next door. To the left and further into the home, you’ll walk past the staircase and find an ergonomic and spacious central living core. The kitchen is arranged in an L with a large island that looks out over the rest of the space. The island is big enough to accommodate informal dining, food prep, and even work/school from home. Behind the dining room is a covered patio that runs half the width of the home.
The upper floor of this luxury house plan is where things get even more interesting. Once upstairs, you’ll see the utility room straight ahead, with bedrooms on either side down the hallway. To the left are two similarly sized bedrooms and a 14′ x 14′ vaulted bonus room. With an attached walk-in closet, the bonus room can easily work as a bedroom as well. The main bedroom suite makes for a luxurious escape, with a stepped ceiling, french doors, and an incredible en suite bathroom. Side by side sinks, standalone tub and shower, a private toilet, and two(!) walk-in closets make this an unforgettable bathroom.
Embark on the journey of creating the ideal home you envision by exploring our website, where you’ll find our diverse selection of customizable house plans. We’re more than willing to collaborate with you, tailoring the plans to your liking. With confidence in our collaborative approach, we believe we can bring to life a practical and delightful abode that caters to your specific needs. You can browse through more of our modern craftsman house plans.

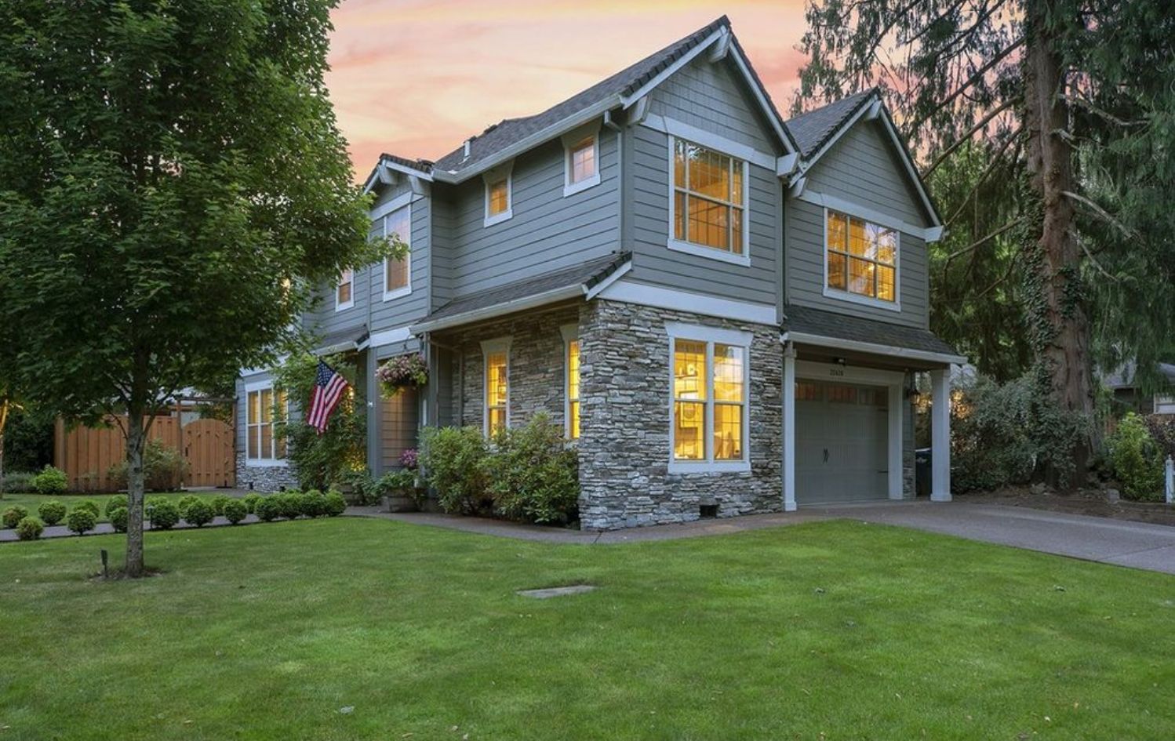
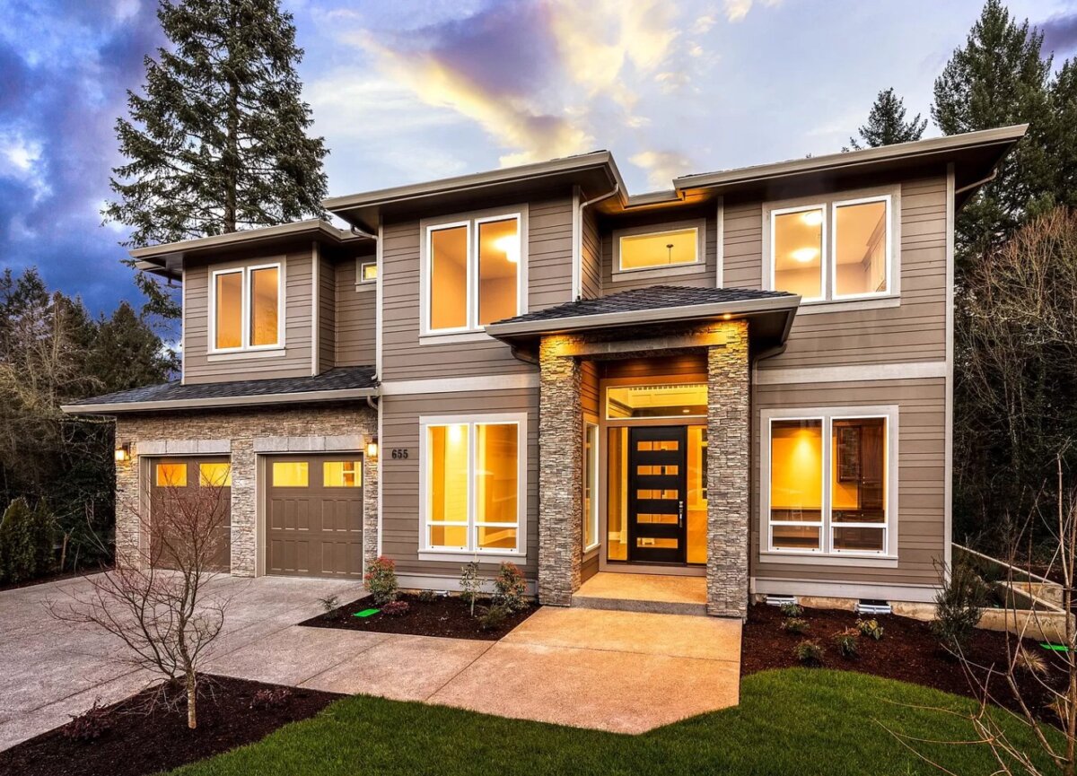
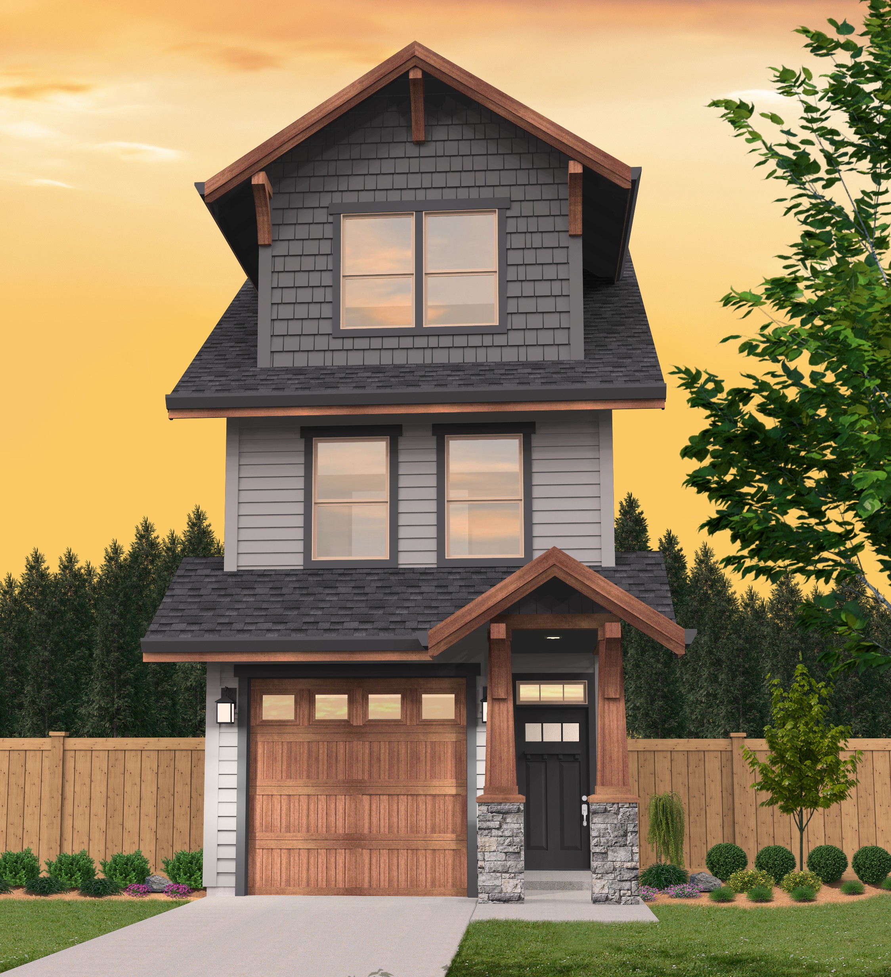
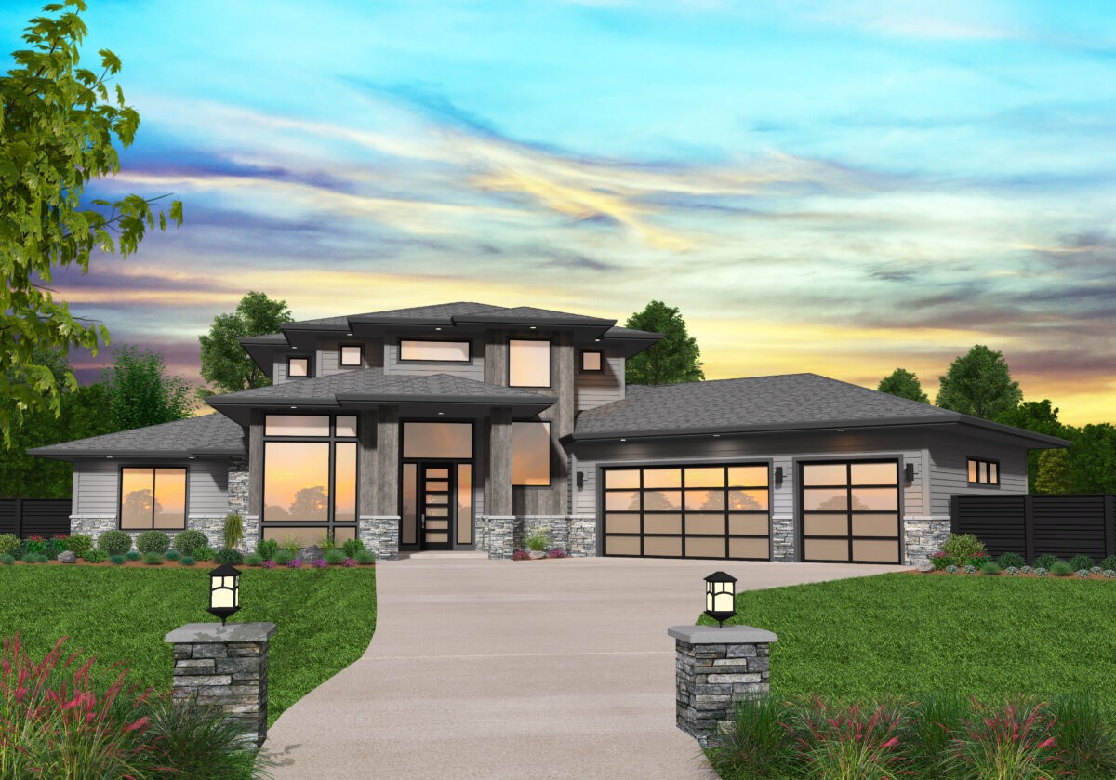
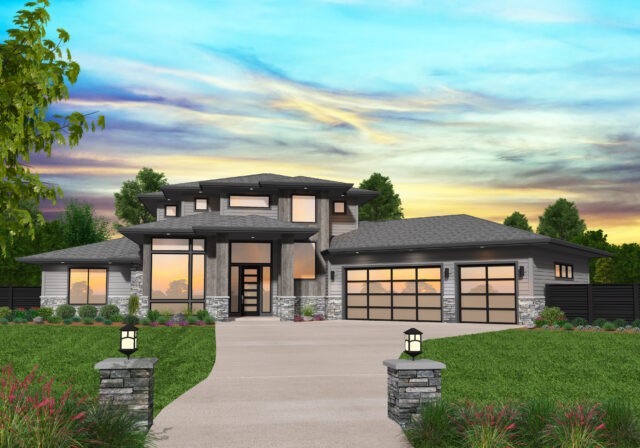 This Modern Prairie Style House plan is a multi-generational home ready for anything that you can throw at it. After entering through the grand two story foyer, you will arrive at the two story great room. Here you will find a fireplace, folding doors to the outdoor living room, and open access to the kitchen and dining room. The kitchen features a large central island with loads of counter/prep space. At the corner of the kitchen is a walk-in pantry with a pass-through access to the utility room. The
This Modern Prairie Style House plan is a multi-generational home ready for anything that you can throw at it. After entering through the grand two story foyer, you will arrive at the two story great room. Here you will find a fireplace, folding doors to the outdoor living room, and open access to the kitchen and dining room. The kitchen features a large central island with loads of counter/prep space. At the corner of the kitchen is a walk-in pantry with a pass-through access to the utility room. The 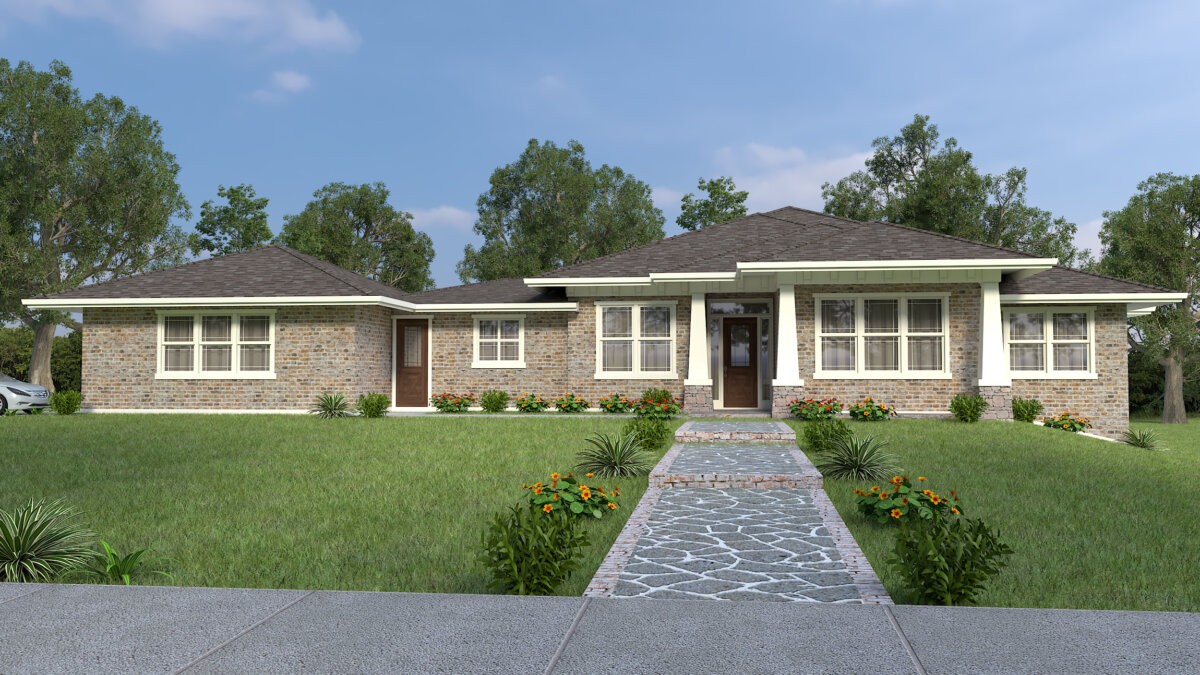
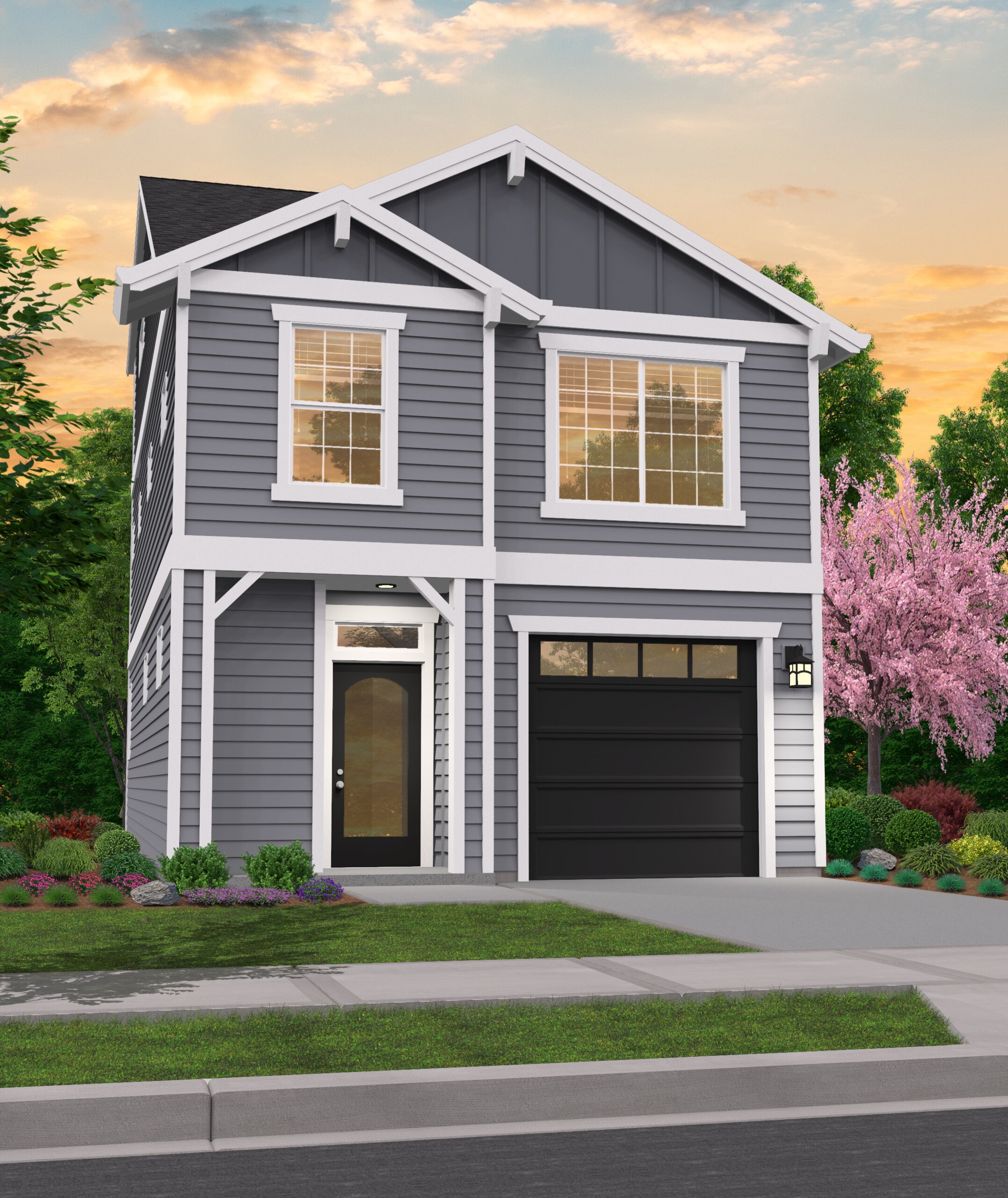
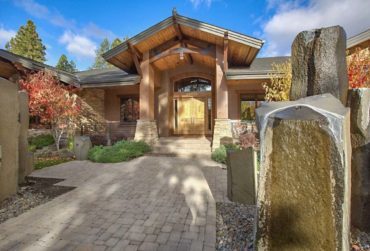
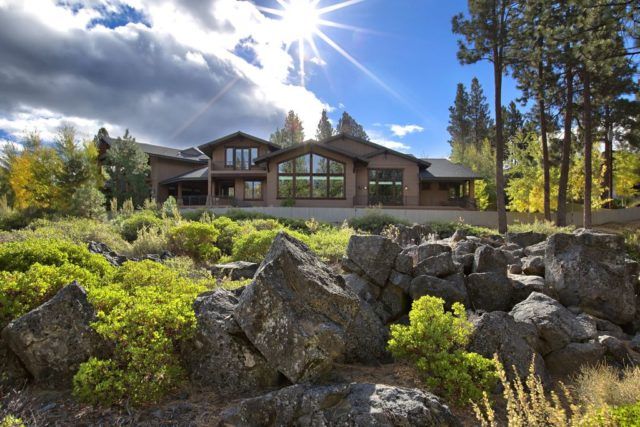 This captivating Modern
This captivating Modern