Lauderplace
MSAP-3030-BR
A lovely Mark Stewart Prairie House Plan with a main floor full of flexibility and surprise. Check out the pass-through kitchen with butlers pantry through to the formal dining room. The cozy study with built in desks and storage near the foyer. The master suite with enormous walk-in closet and huge vanity with built in cabinets on both sides. Upstairs are two guest bedrooms with a big storage room and bonus room! Everything is here in the right measure. Not too big and not too small.
Mark Stewart Prairie house plans have long been the standard by which others are measured, and this home is no exception. Beautiful lines and smart floor planning.
Discover the house that aligns with your vision. Start your journey on our website, which features a wide range of customizable home plans. From timeless elegance to contemporary style, we have options for every taste. For any customization needs or help, please contact us. Together, we’ll create a home that reflects your unique vision.
House Plan Features
- 2.5 Bathroom House Design
- Bonus Room
- Four Bedroom House Plan
- Great Room design..Perfect for Empty Nesters
- Three Car Garage Home Plan
- Two Story Home Design
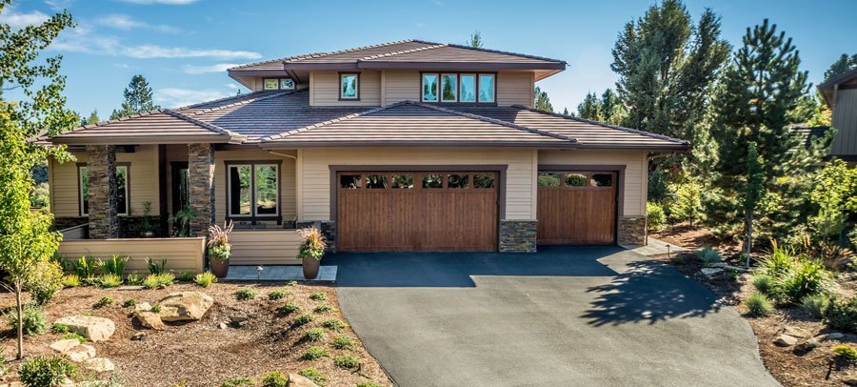


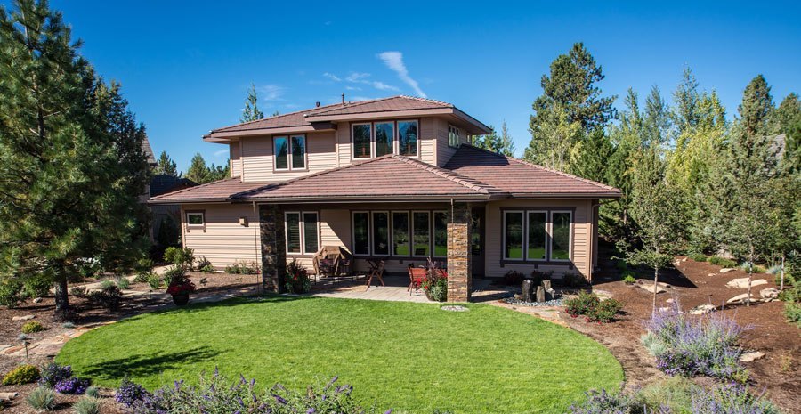


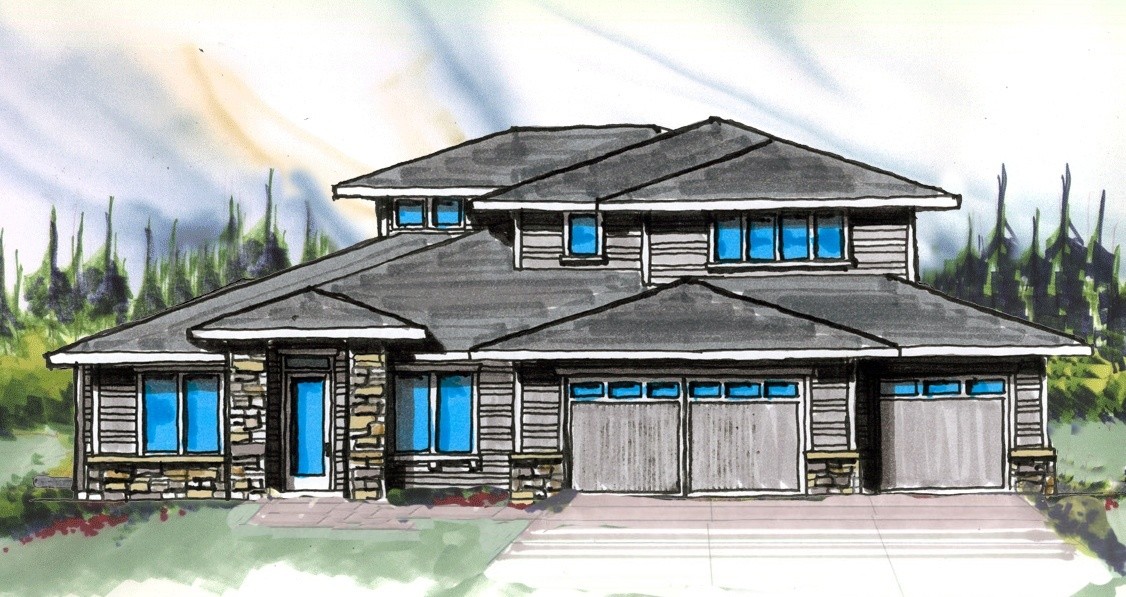











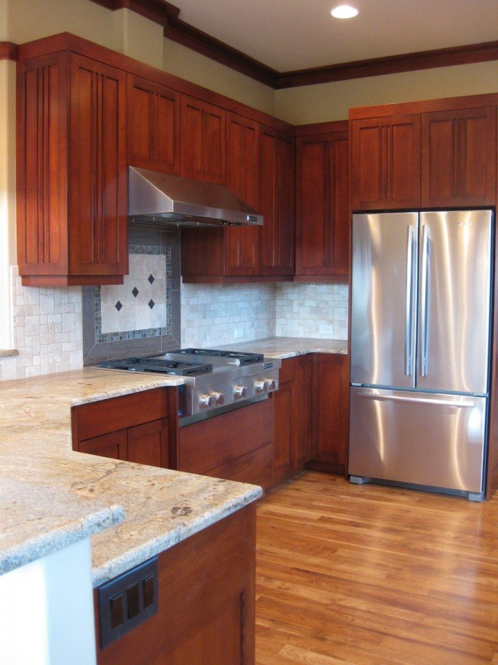


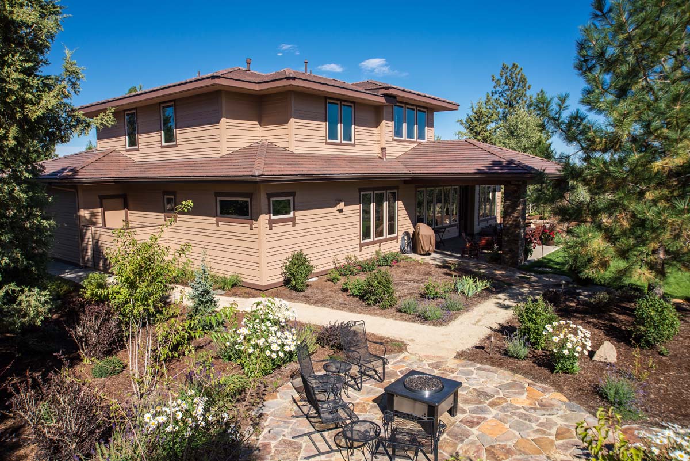
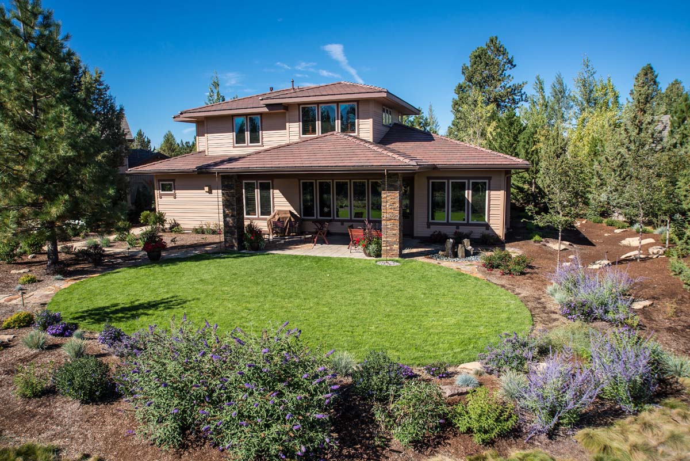
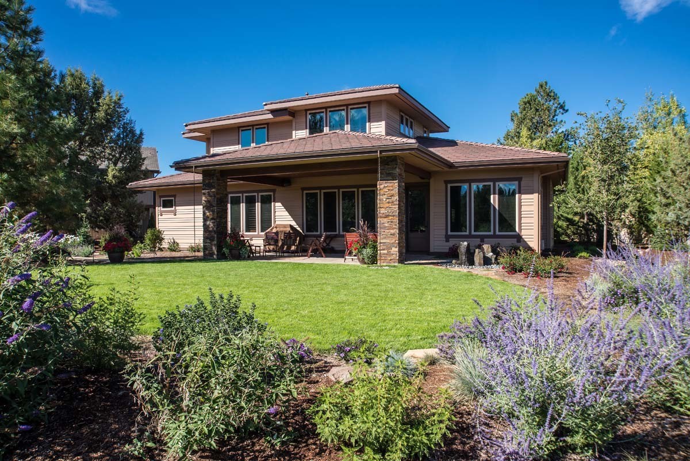
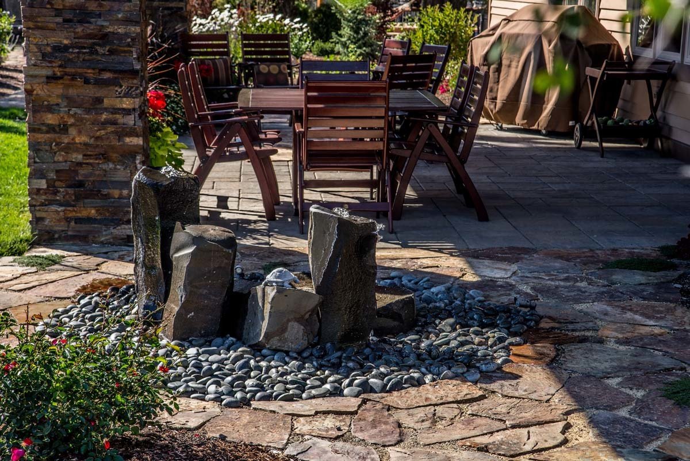
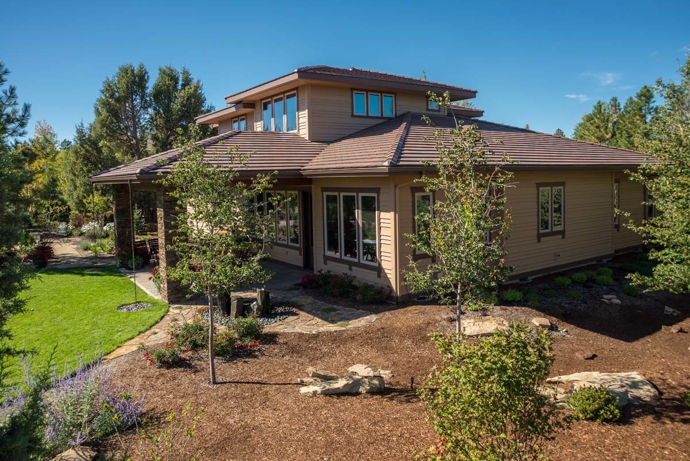
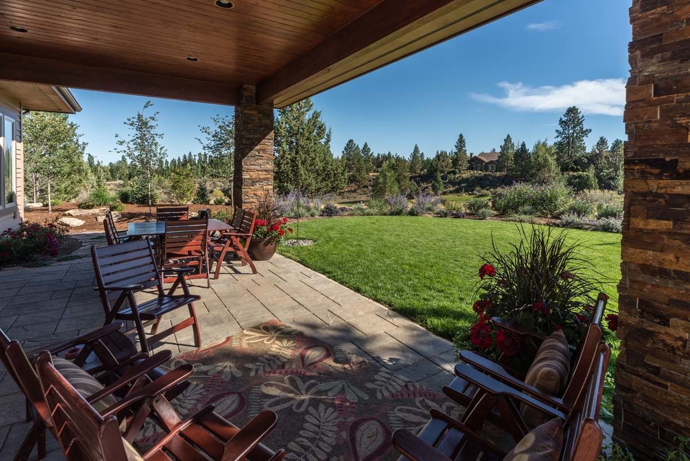
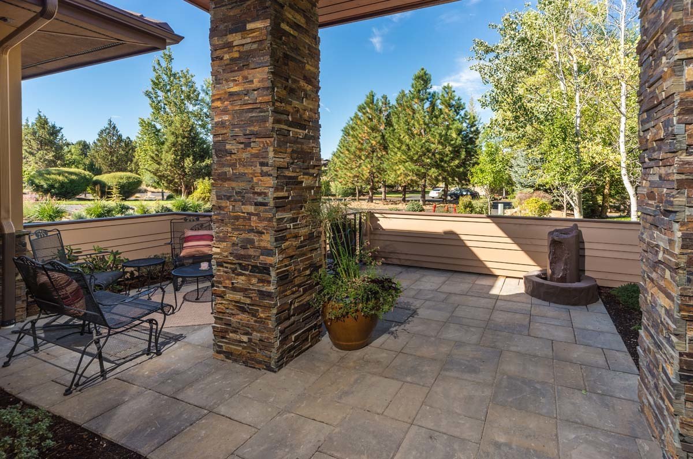
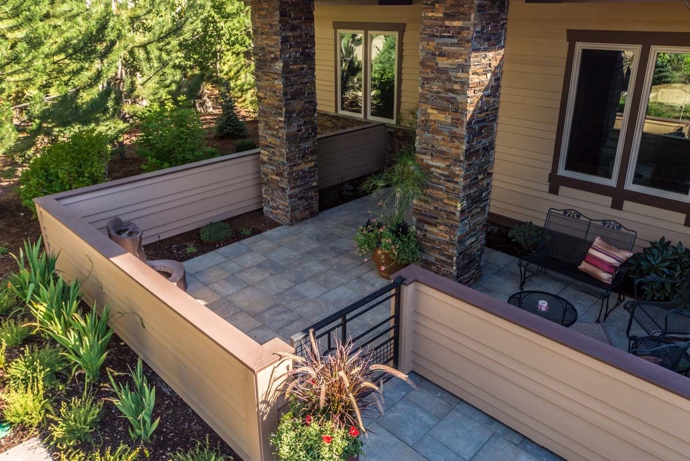



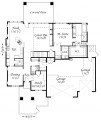
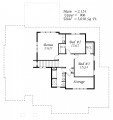



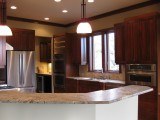

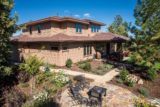



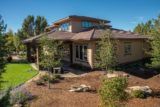
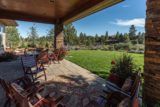
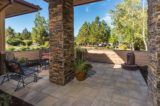


Reviews
There are no reviews yet.